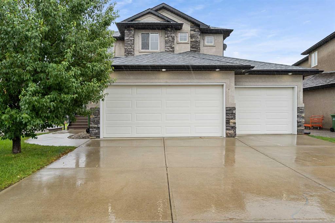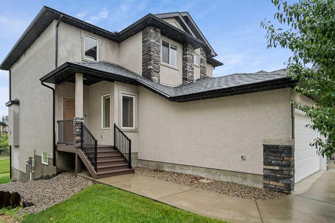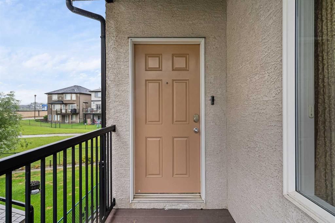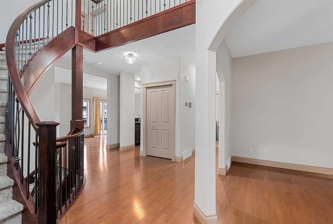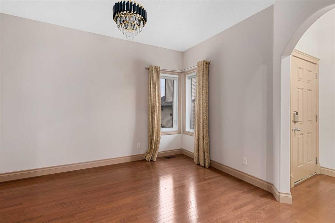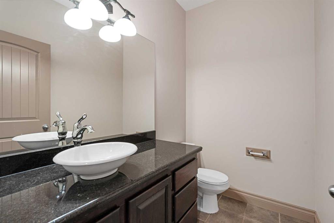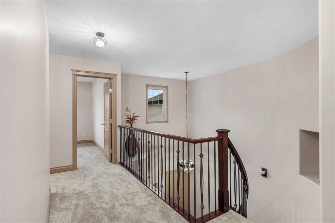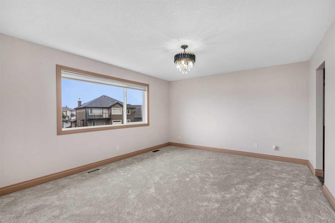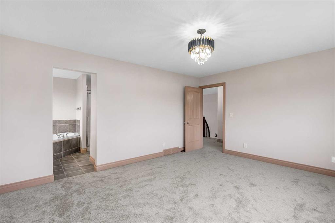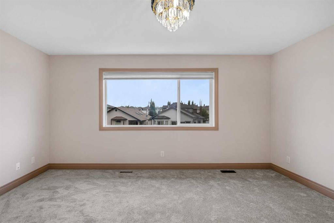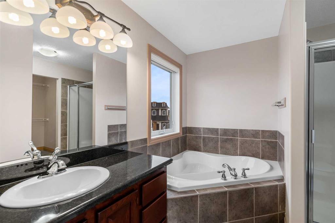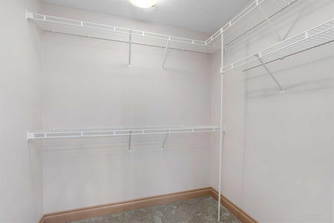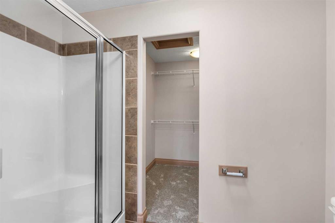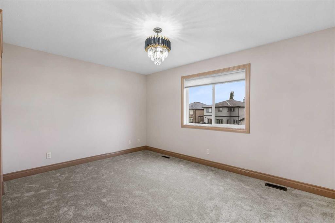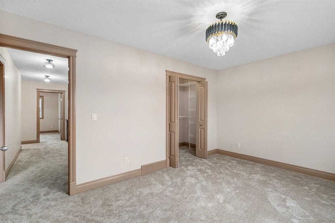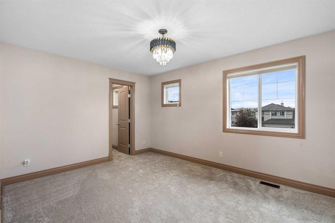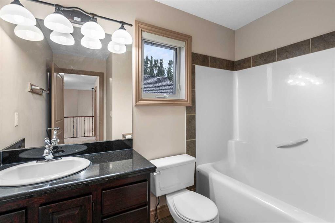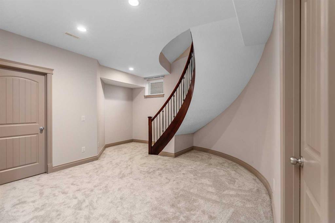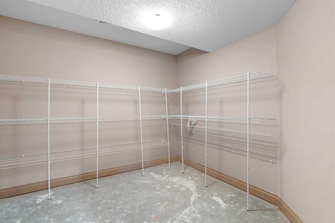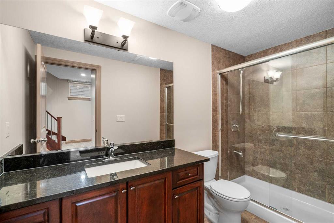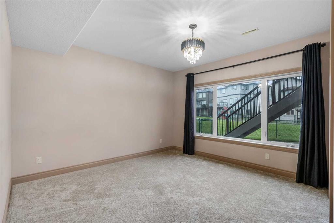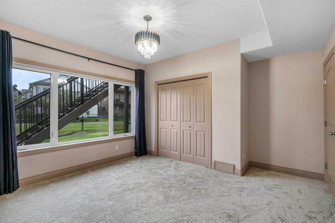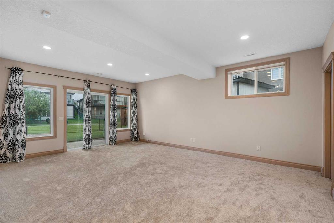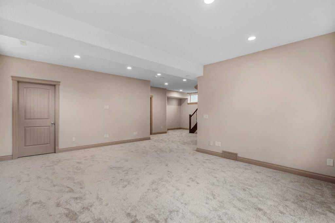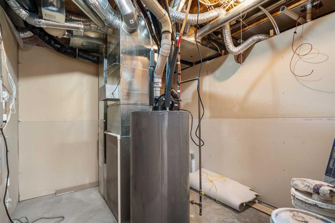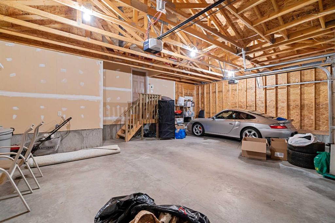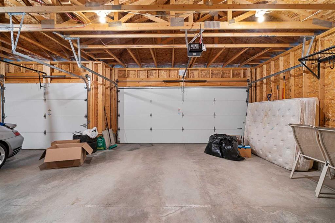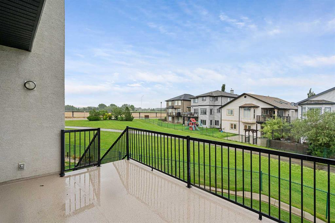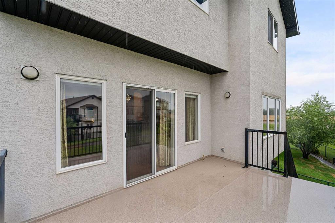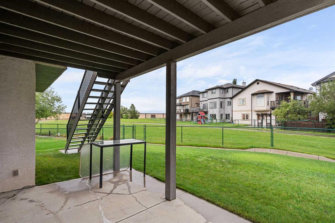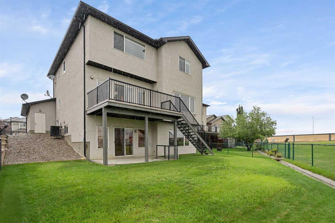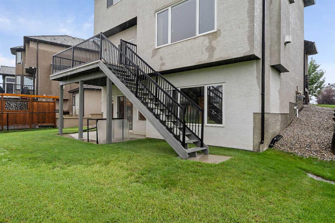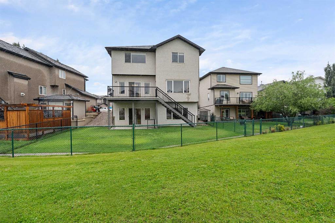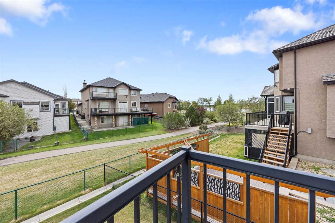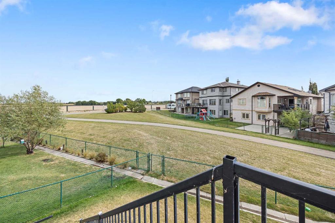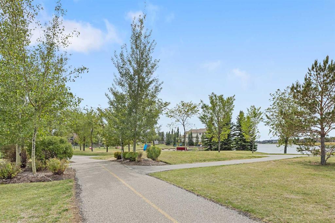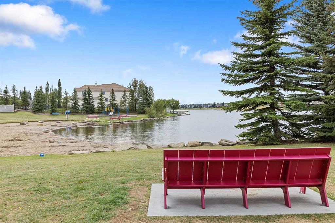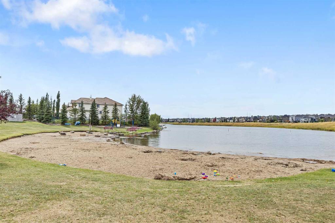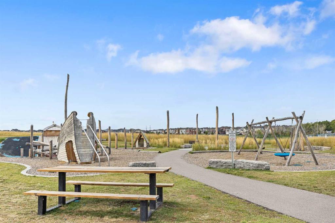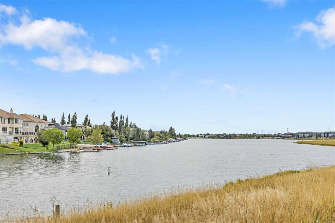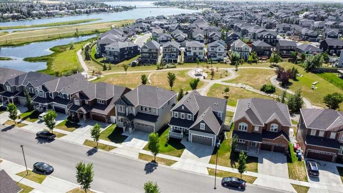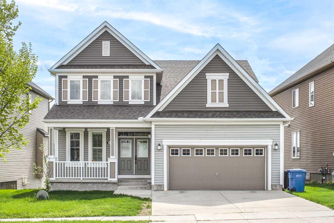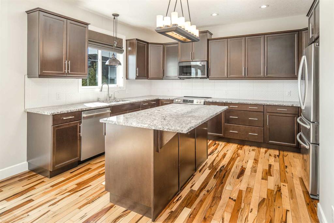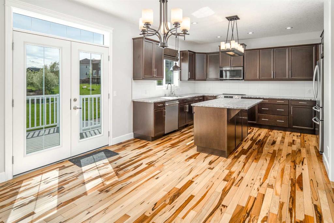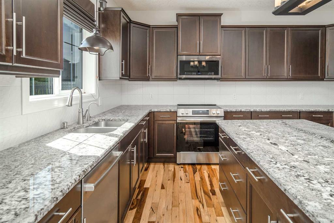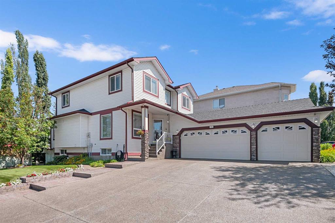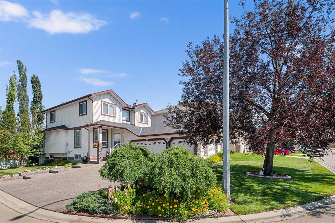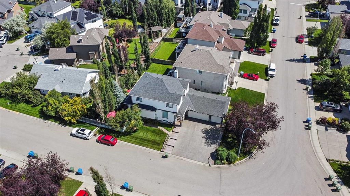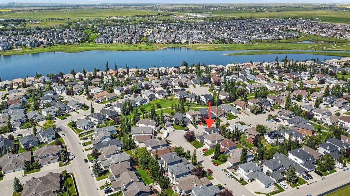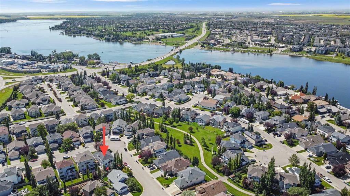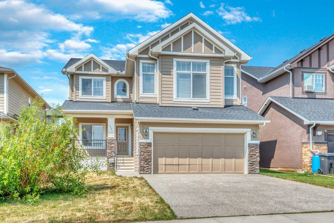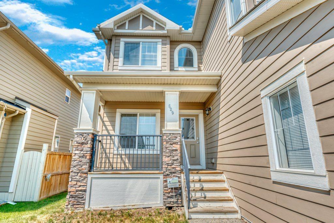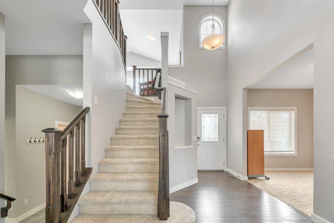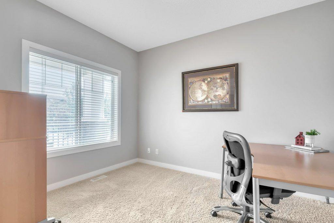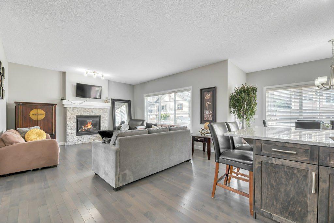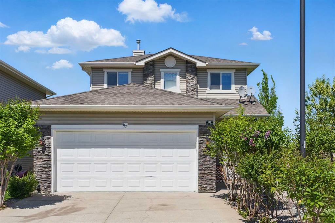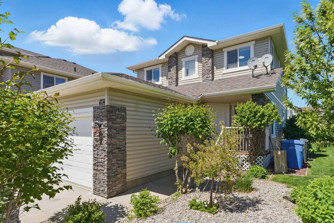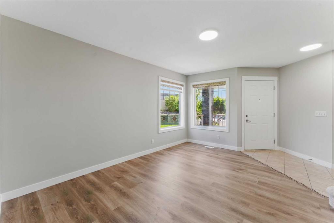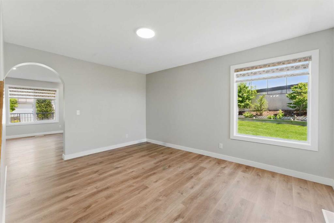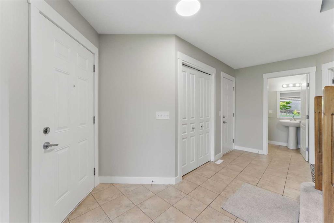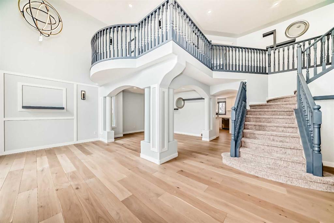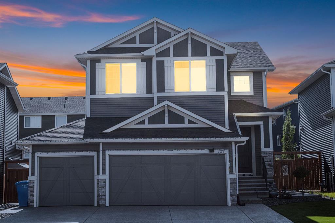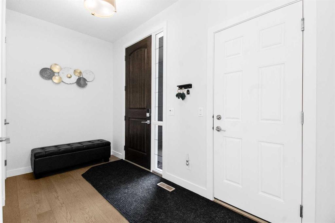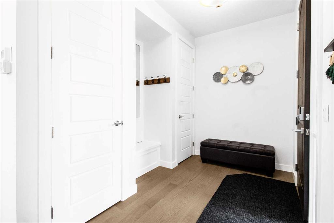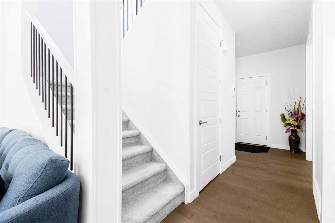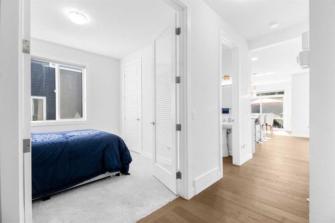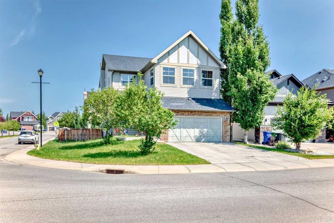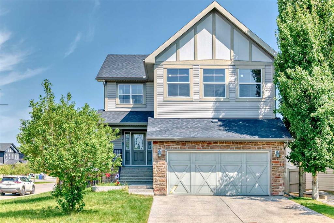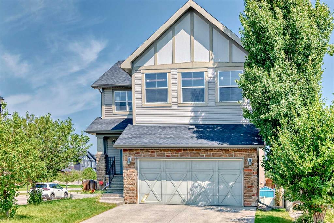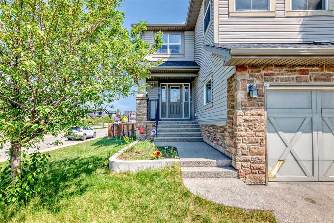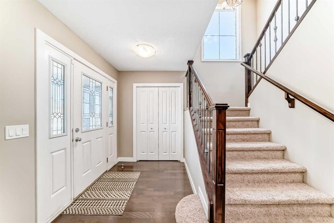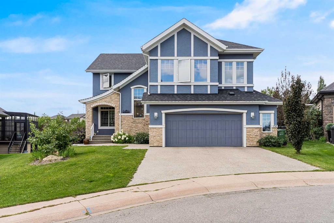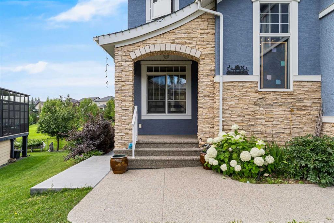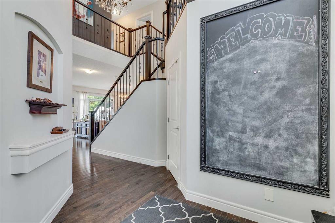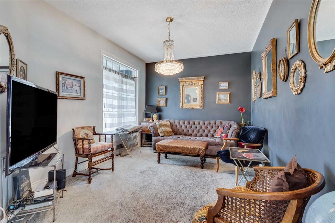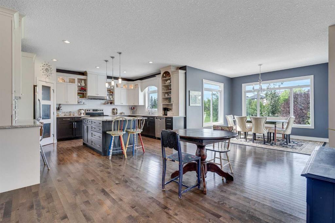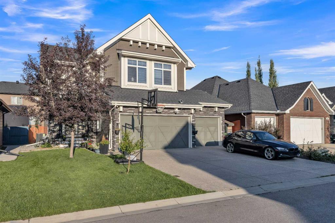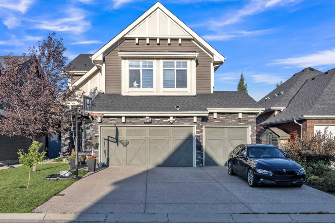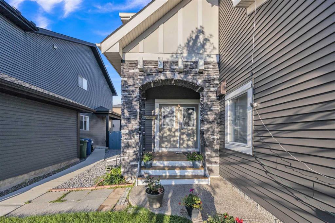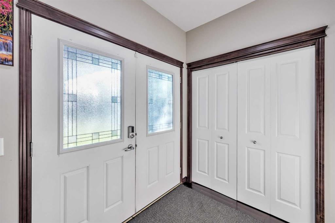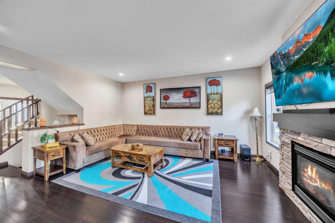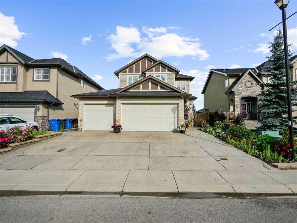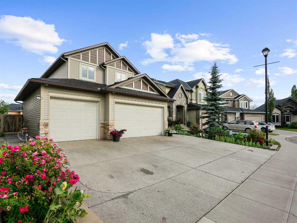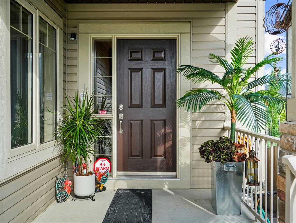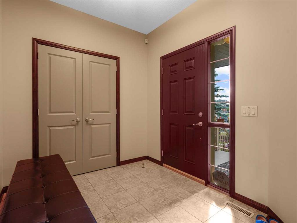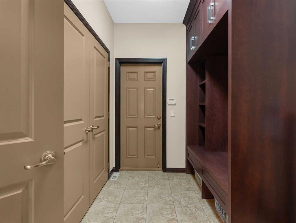151 Cove Close
Chestermere T1X 1V4
MLS® Number: A2246157
$ 839,900
4
BEDROOMS
3 + 1
BATHROOMS
2,227
SQUARE FEET
2007
YEAR BUILT
Back on Market with new Appliances, new carpet and lights. This is a rare opportunity to live just steps from the Cove Beach, adjacent to a dog park, kids' play area, walking, running, and biking paths, and pickleball courts. Enjoy stunning lake views from your deck and bedroom windows—perfect for families with young and adult children, offering activities for everyone. The home boasts 3,350 sq. ft., featuring 4 bedrooms and 3.5 bathrooms, with various upgrades including woodwork panels and custom cabinetry. As you enter, you're greeted by a beautiful curved staircase leading to the bedrooms. To the right, an office/den can serve as a secondary living room. The kitchen is fair size, with custom oak cabinets, stainless steel appliances, a corner pantry, and a spacious island with seating. The open dining room can accommodate a large family table and offers sliding door access to the picturesque patio with lake views. Adjacent to the dining area, the expansive living room features a cozy fireplace. Upstairs, the master bedroom connects to an ensuite through elegant French doors. There are also two generously sized bedrooms and a shared bathroom. The lower level features a large open area with a family room that walks out to the yard, an additional bedroom, a storage room, and a bathroom, making this home perfect for family living and entertaining. Don’t miss out on this exceptional property!
| COMMUNITY | The Cove |
| PROPERTY TYPE | Detached |
| BUILDING TYPE | House |
| STYLE | 2 Storey |
| YEAR BUILT | 2007 |
| SQUARE FOOTAGE | 2,227 |
| BEDROOMS | 4 |
| BATHROOMS | 4.00 |
| BASEMENT | Finished, Full |
| AMENITIES | |
| APPLIANCES | Central Air Conditioner, Dishwasher, Dryer, Electric Range, Microwave Hood Fan, Refrigerator, Washer, Window Coverings |
| COOLING | Central Air |
| FIREPLACE | Gas |
| FLOORING | Carpet, Ceramic Tile, Hardwood |
| HEATING | Central, Fireplace(s), Forced Air |
| LAUNDRY | Laundry Room, Main Level |
| LOT FEATURES | Back Yard, Backs on to Park/Green Space, Cul-De-Sac, Lake, Lawn, Level, Sloped Down, Views |
| PARKING | Triple Garage Attached |
| RESTRICTIONS | None Known |
| ROOF | Asphalt Shingle |
| TITLE | Fee Simple |
| BROKER | TREC The Real Estate Company |
| ROOMS | DIMENSIONS (m) | LEVEL |
|---|---|---|
| Bedroom | 12`11" x 12`3" | Lower |
| 3pc Bathroom | 10`3" x 4`11" | Lower |
| Bonus Room | 12`8" x 10`11" | Lower |
| Family Room | 20`2" x 14`9" | Lower |
| Furnace/Utility Room | 10`5" x 9`7" | Lower |
| Storage | 10`5" x 9`1" | Lower |
| 2pc Bathroom | 6`11" x 4`11" | Main |
| Living Room | 15`0" x 15`0" | Main |
| Kitchen | 13`11" x 9`2" | Main |
| Dining Room | 13`7" x 10`9" | Main |
| Den | 11`11" x 10`11" | Main |
| Laundry | 4`10" x 2`4" | Main |
| Other | 15`6" x 9`6" | Main |
| Mud Room | 10`9" x 6`0" | Main |
| Pantry | 3`11" x 3`11" | Main |
| Foyer | 6`3" x 4`5" | Main |
| Bedroom - Primary | 15`7" x 12`11" | Second |
| Bedroom | 15`0" x 10`7" | Second |
| Bedroom | 14`7" x 10`11" | Second |
| 4pc Ensuite bath | 9`2" x 8`11" | Second |
| 4pc Bathroom | 8`5" x 5`3" | Second |
| Walk-In Closet | 6`11" x 6`2" | Second |
| Walk-In Closet | 5`3" x 3`11" | Second |

