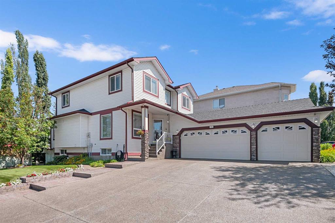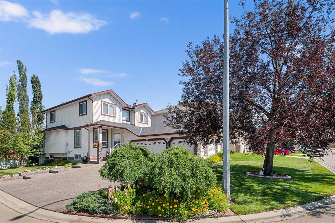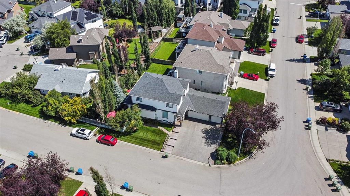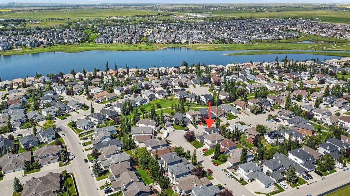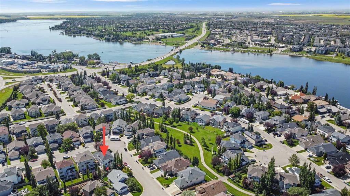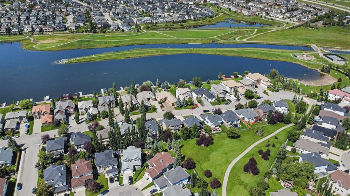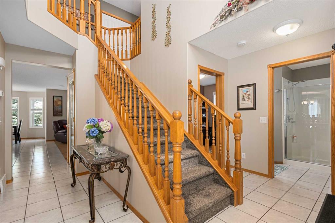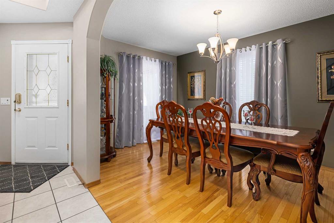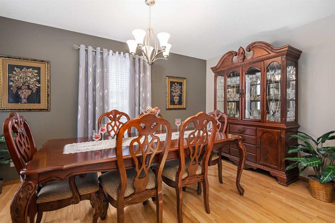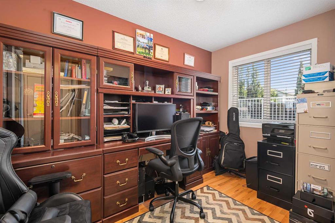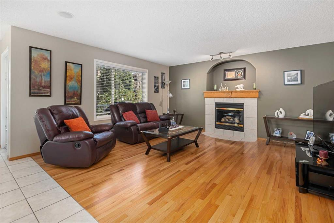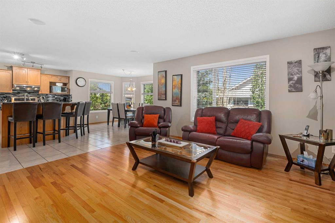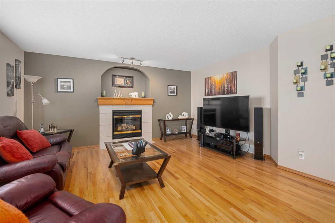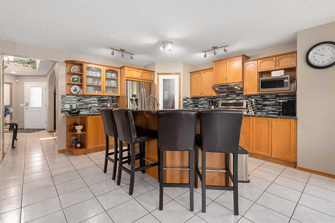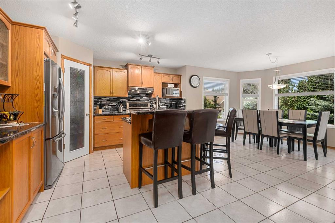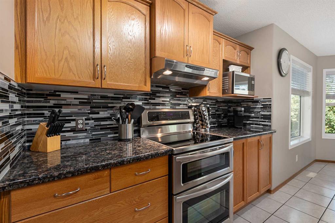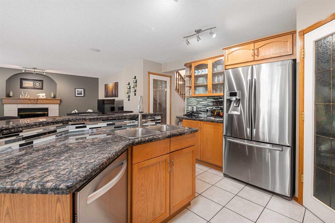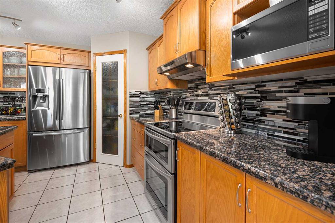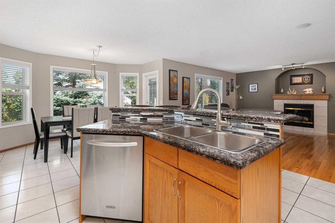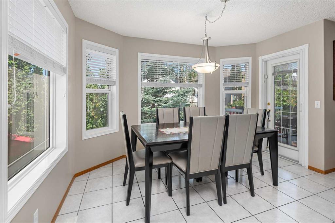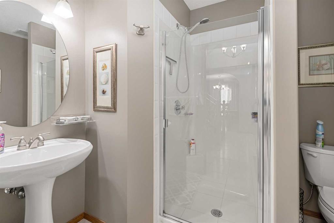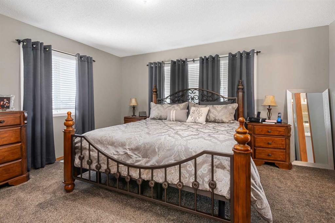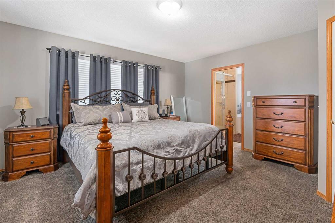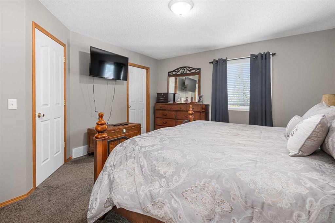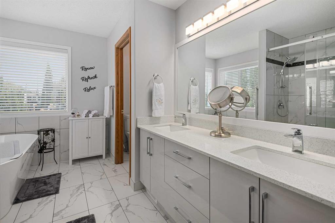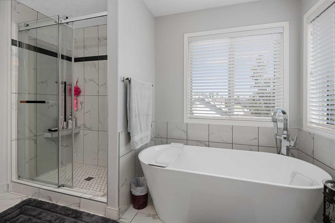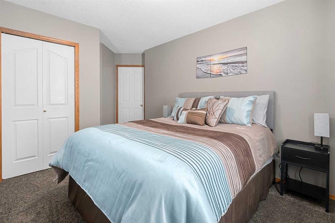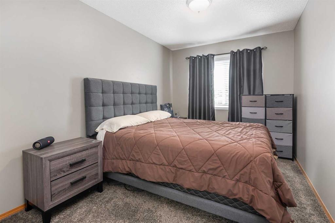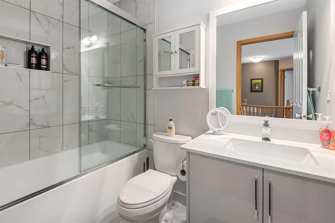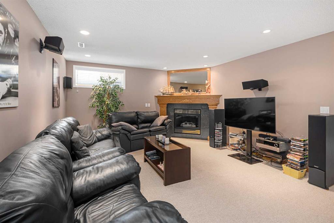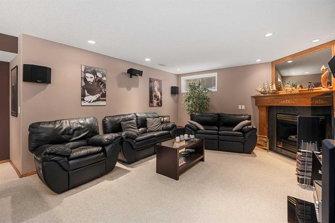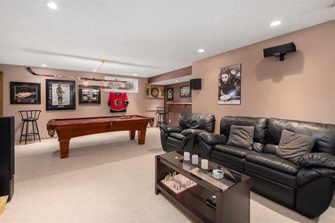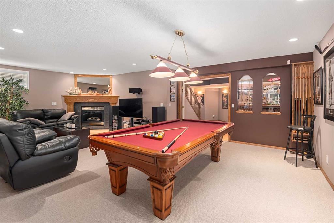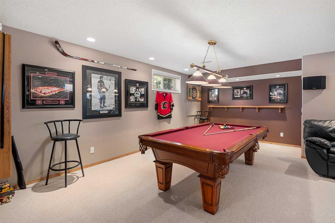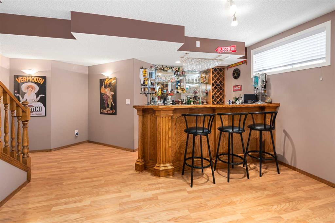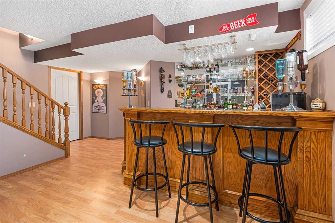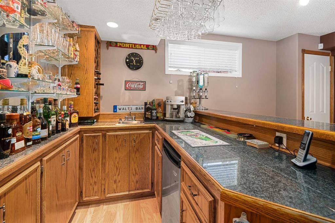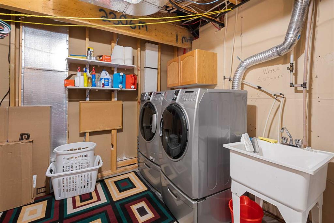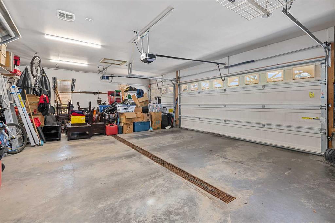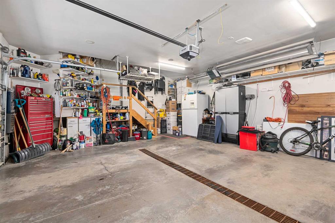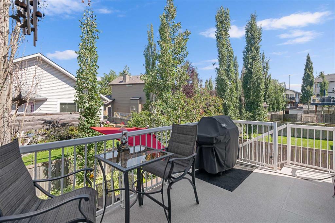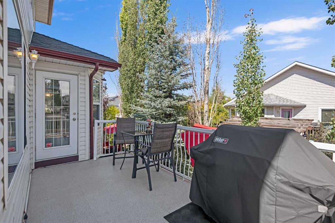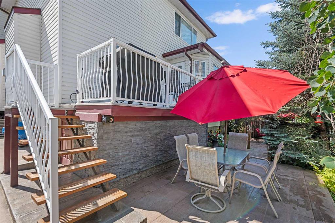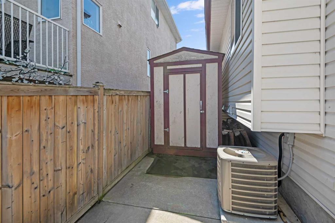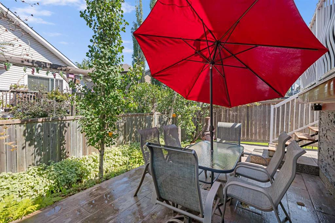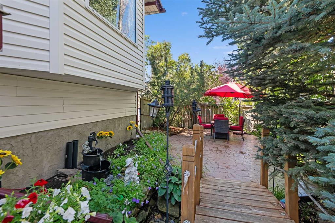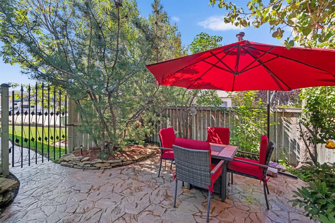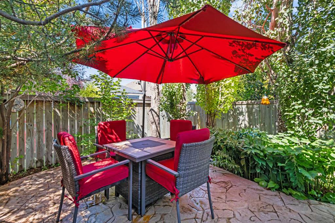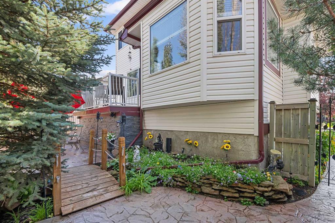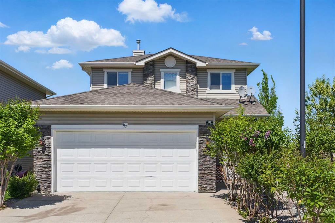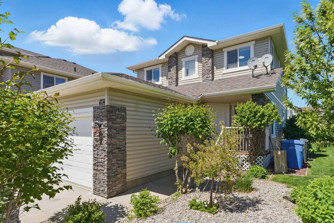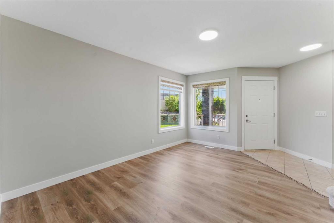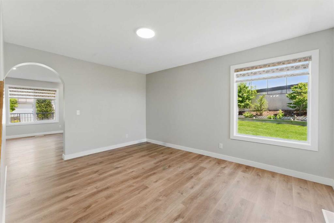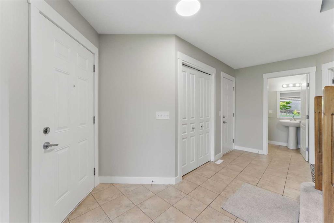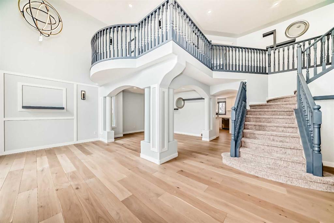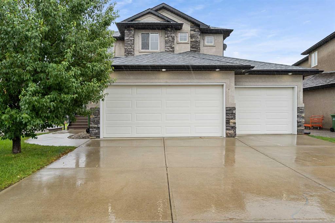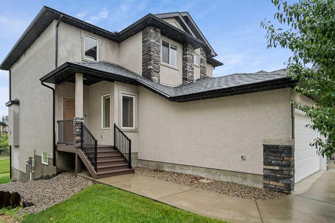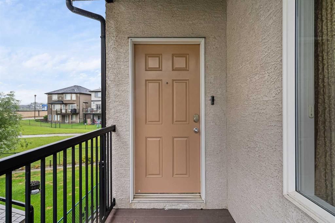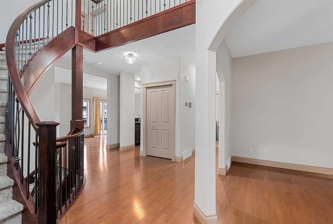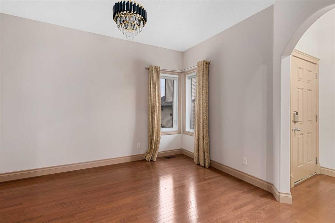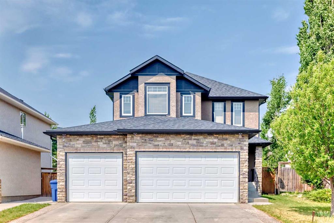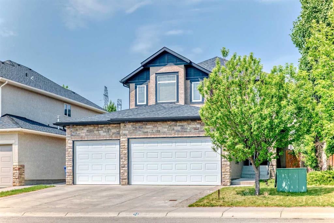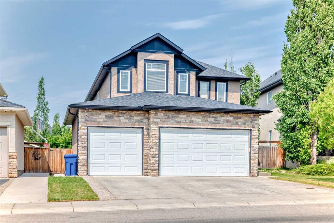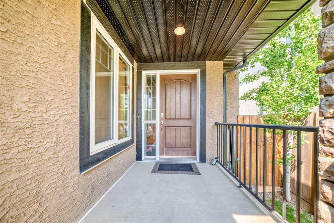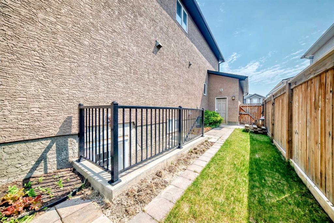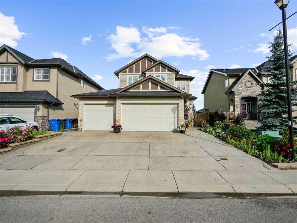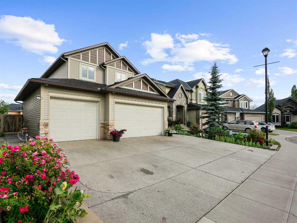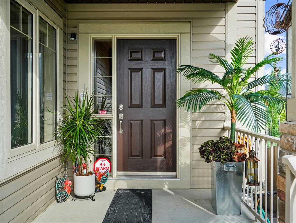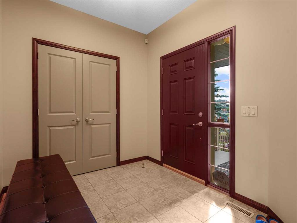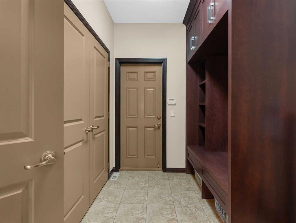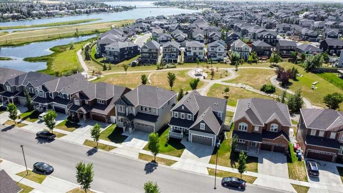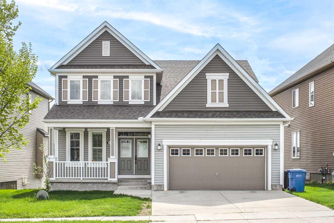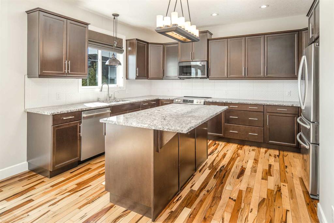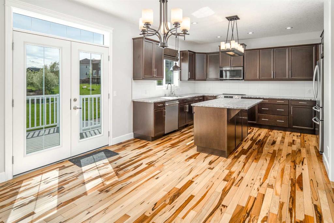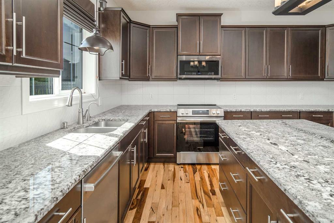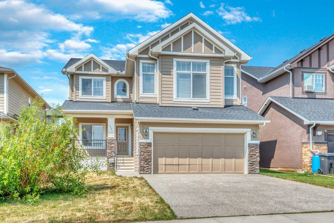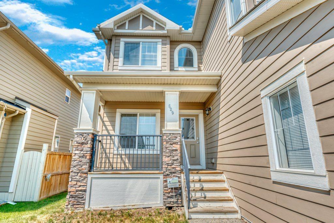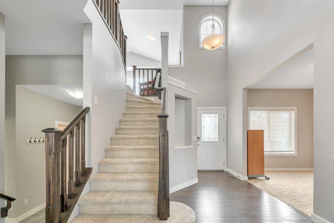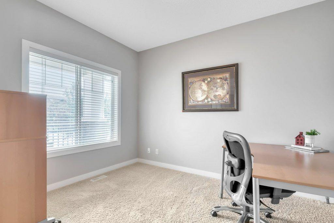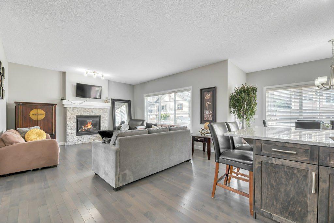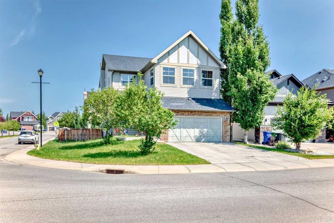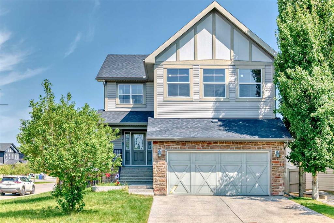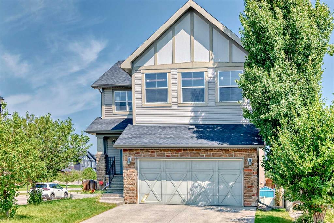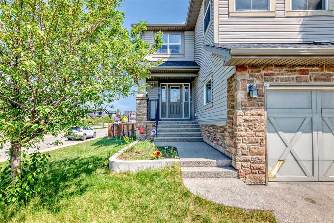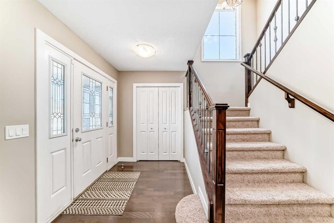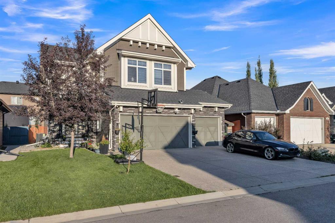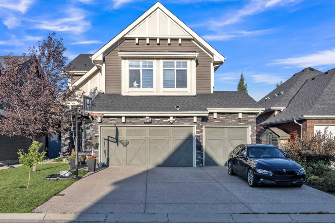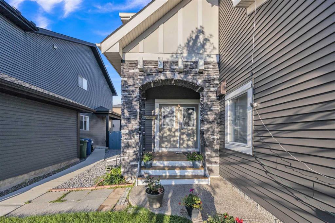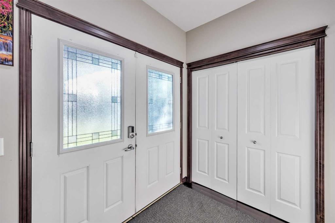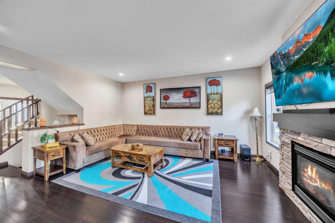195 Cove Crescent
Chestermere T1X 1J6
MLS® Number: A2246129
$ 789,900
3
BEDROOMS
3 + 0
BATHROOMS
2,013
SQUARE FEET
2000
YEAR BUILT
TRIPLE ATTACHED GARAGE - ALMOST 3,000SF - 5 MIN WALK FROM CHESTERMERE LAKE Welcome to your dream home that has it all, perfectly positioned in The Cove, an ever popular and exclusive park of Chestermere and just a 5 minute walk from COVE BEACH, parks, restaurants and all other amenities, this location alone is to die for. As you approach, notice a massive, CUSTOM EXPOSED AGGREGATE front driveway and STAMPED CONCRETE steps for a beautiful first impression. From the moment you step inside you'll notice all the custom touches that make it one of a kind. Start off with a grand front entrance with coveted front dining room or reading room and a front den/office for unmatched versatility. The kitchen offers all updated stainless steel appliances, granite counters, a large pantry, timeless backsplash and ample counter space while the expansive breakfast nook and living room with a gas fireplace grant enough space for any family gathering or at home movie night, upstairs the massive master suite is your new personal get away with more space then you could ever ask for, a walk in closet and a FULLY RENOVATED 5 piece ensuite bathroom with a soaking tub, quartz counters, his and hers dual vanities and a large glass door shower. while two more large bedrooms add even more versatility for a growing family or guest suite and share another FULLY RENOVATED (2025) 4 piece bathroom, keeping with the updated modern feel of the home. Downstairs is a true masterpiece with a full wet bar with a bar fridge and massive family/games room with an (included) pool table and another gas fireplace adding to the comfy feel! Whether it's a quiet family games night or a full blown party this space can handle it. The large deck with access just off your living room offers views over your hand crafted, serene back yard with front and back underground sprinkler system full of lush greenery, stamped concrete patio and a charming bridge between. Just off to the side lies an outdoor shed for year round storage and your central AIR CONDITIONING system for year round comfort. Outside, notice the permanent trim lighting around the entire house giving it an elegant curb appeal. At the front of the house is your attached triple garage with an exposed aggregate front drive. The garage is HEATED, INSULATED, HOT AND COLD water tapped and with an IN FLOOR DRAIN SYSTEM, it has everything a garage can provide plus the new double door has a BRAND NEW OPENER. With the perfect location, upgrades and more this home truly has it all, so don't wait! book your private viewing today!
| COMMUNITY | The Cove |
| PROPERTY TYPE | Detached |
| BUILDING TYPE | House |
| STYLE | 2 Storey |
| YEAR BUILT | 2000 |
| SQUARE FOOTAGE | 2,013 |
| BEDROOMS | 3 |
| BATHROOMS | 3.00 |
| BASEMENT | Finished, Full |
| AMENITIES | |
| APPLIANCES | Bar Fridge, Central Air Conditioner, Dishwasher, Electric Stove, Garage Control(s), Microwave, Range Hood, Refrigerator, Washer/Dryer, Window Coverings |
| COOLING | Central Air |
| FIREPLACE | Basement, Blower Fan, Gas, Living Room |
| FLOORING | Carpet, Hardwood, Tile |
| HEATING | Forced Air, Natural Gas |
| LAUNDRY | In Basement, Sink |
| LOT FEATURES | Back Yard, Corner Lot, Few Trees, Front Yard |
| PARKING | Aggregate, Front Drive, Heated Garage, Insulated, Oversized, Triple Garage Attached |
| RESTRICTIONS | None Known |
| ROOF | Asphalt Shingle |
| TITLE | Fee Simple |
| BROKER | 2% Realty |
| ROOMS | DIMENSIONS (m) | LEVEL |
|---|---|---|
| Family Room | 26`0" x 19`11" | Lower |
| Flex Space | 17`2" x 16`5" | Lower |
| Furnace/Utility Room | 17`0" x 8`6" | Lower |
| Storage | 7`5" x 4`5" | Lower |
| Living Room | 18`7" x 15`11" | Main |
| Kitchen | 13`0" x 11`7" | Main |
| Breakfast Nook | 12`1" x 9`7" | Main |
| Dining Room | 14`10" x 9`1" | Main |
| Den | 11`3" x 6`11" | Main |
| 3pc Bathroom | Main | |
| Bedroom - Primary | 15`4" x 13`10" | Upper |
| 5pc Ensuite bath | Upper | |
| Bedroom | 15`11" x 10`10" | Upper |
| Bedroom | 15`0" x 9`0" | Upper |
| 4pc Bathroom | Upper |

