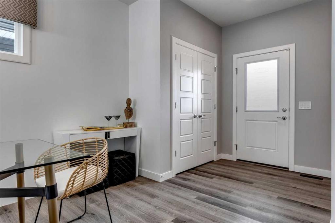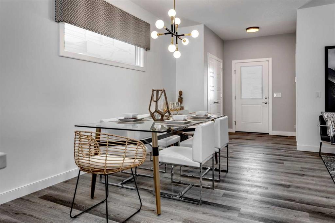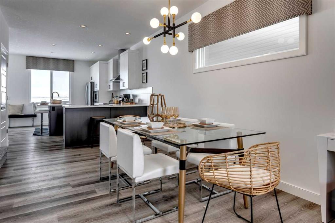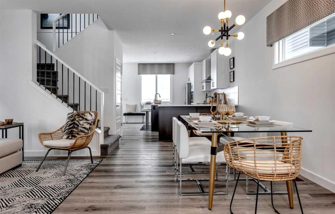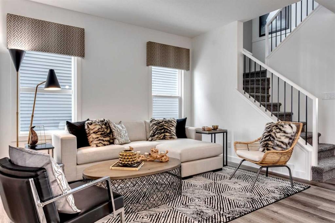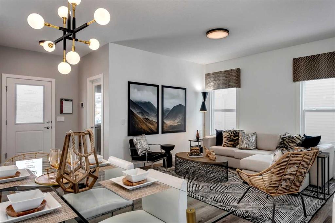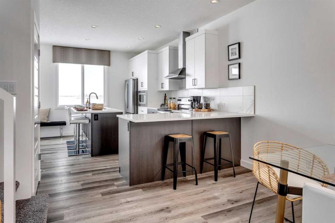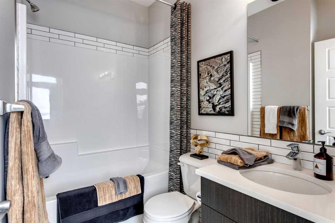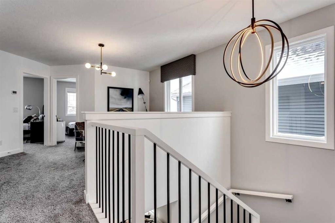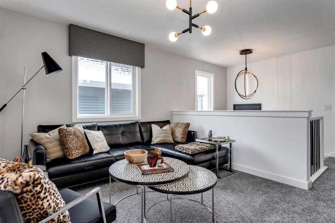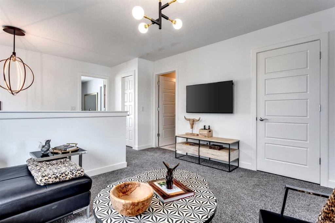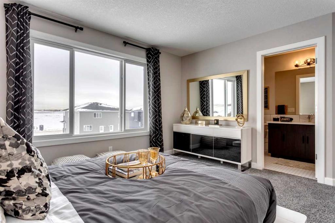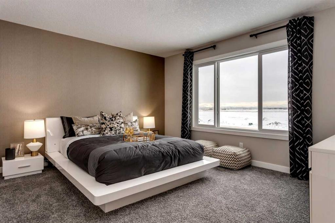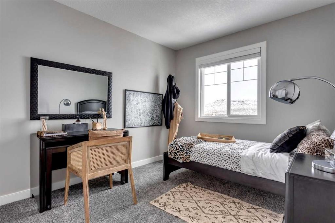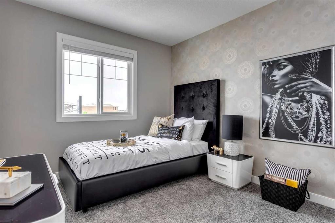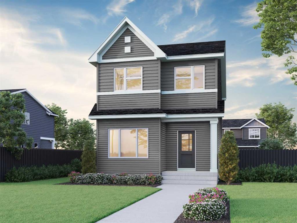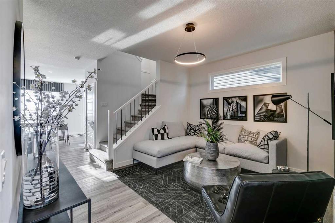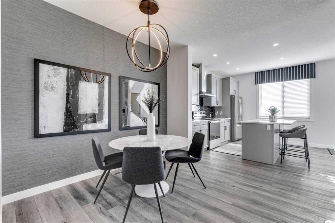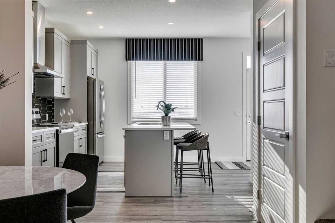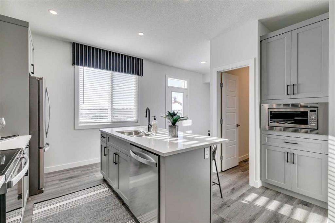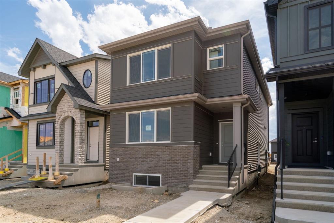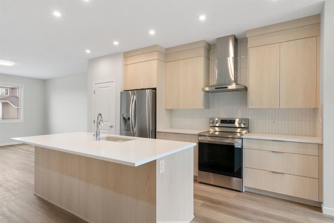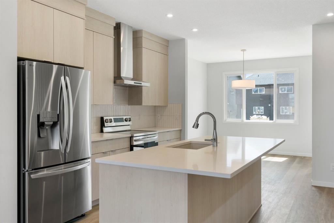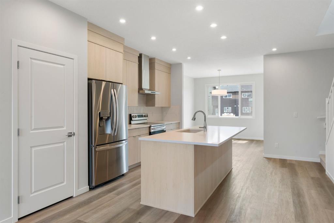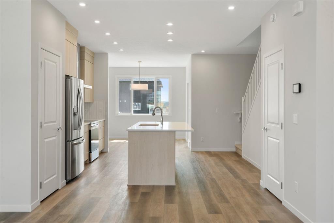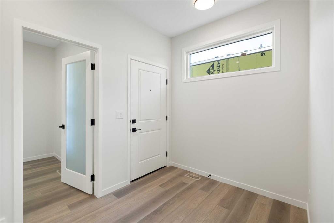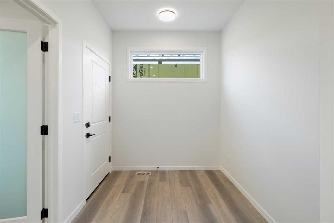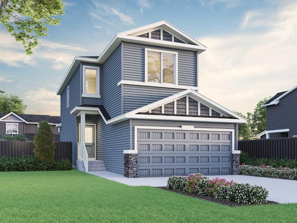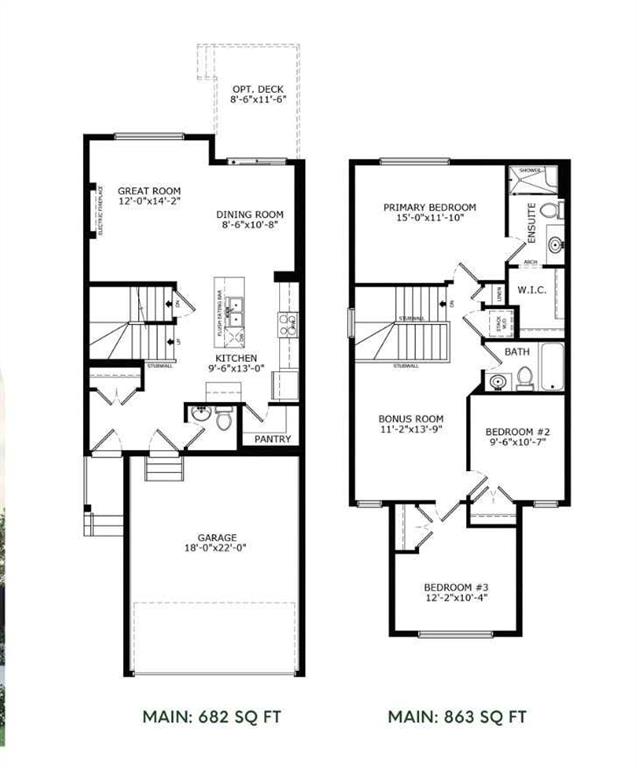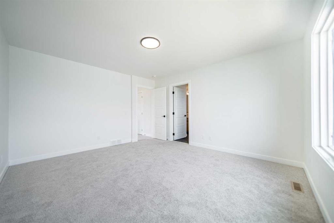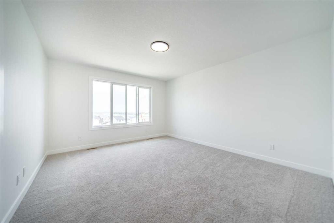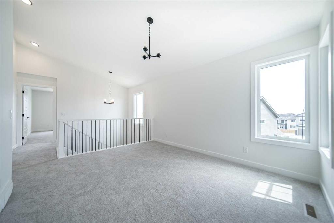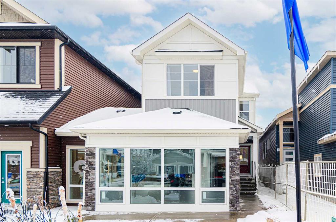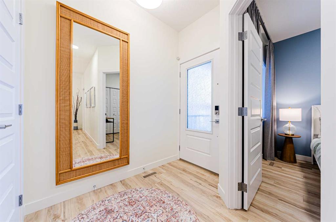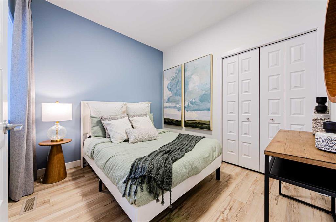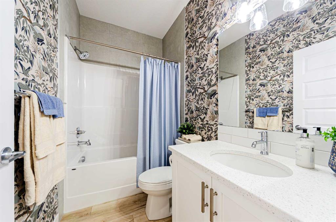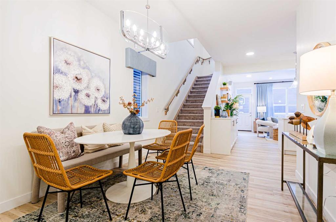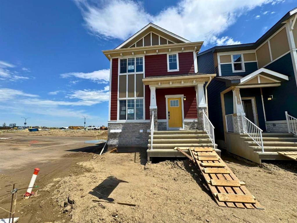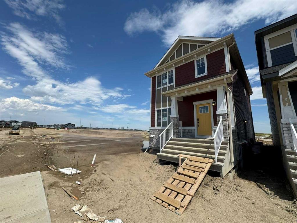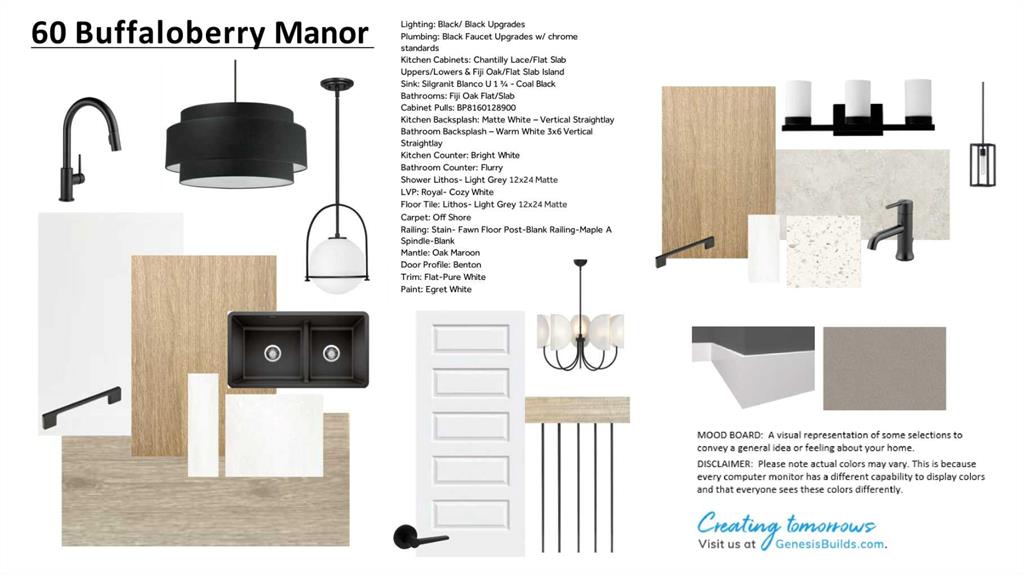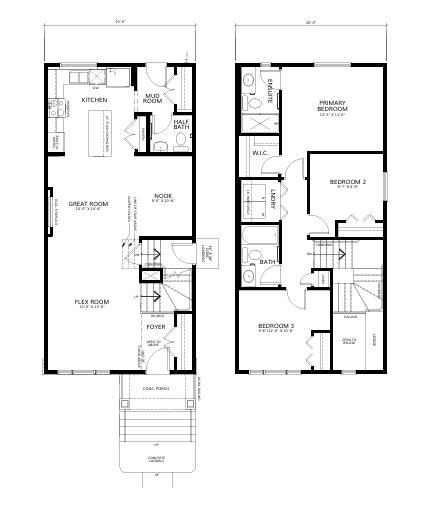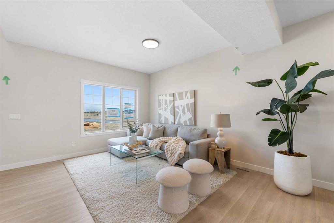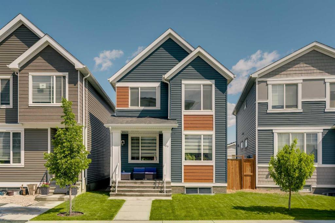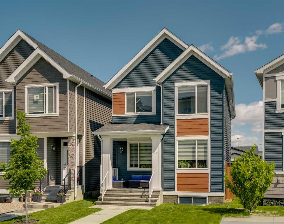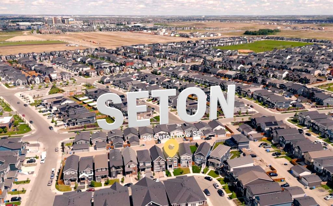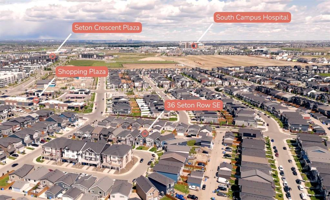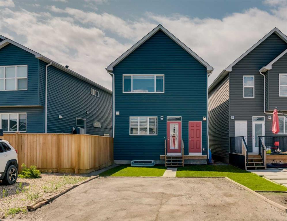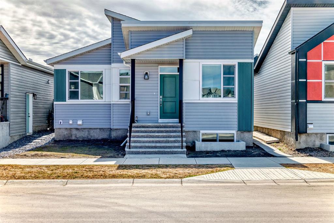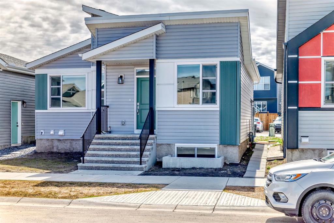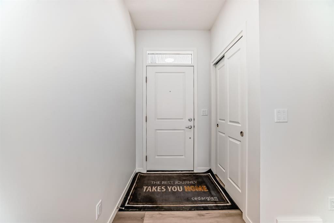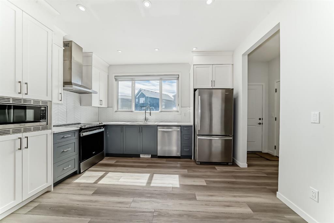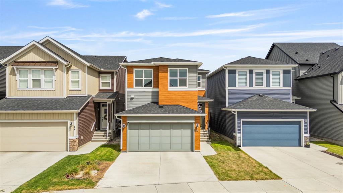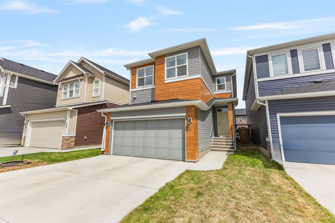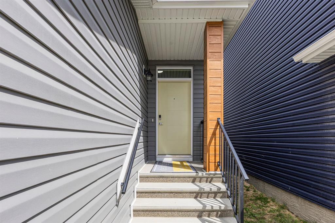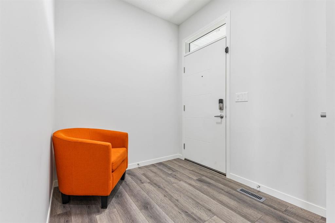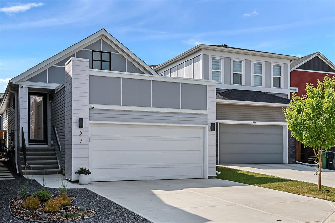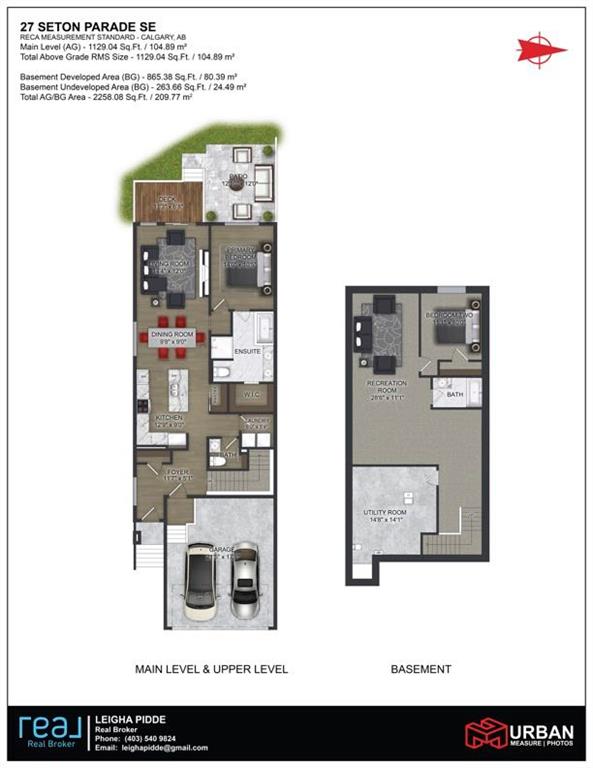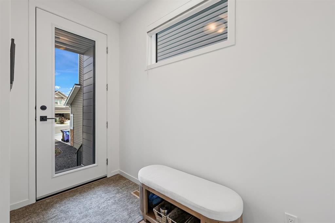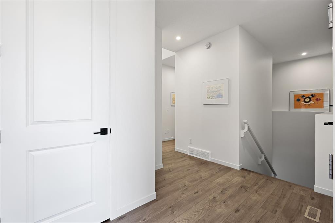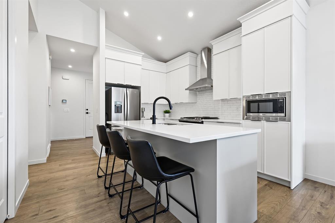628 Buffaloberry Manor SE
Calgary T3M3Z2
MLS® Number: A2206403
$ 638,500
3
BEDROOMS
3 + 0
BATHROOMS
2024
YEAR BUILT
Welcome to The Copeland. Built by a trusted builder with over 70 years of experience, this home showcases on-trend, designer-curated interior selections tailored for a home that feels personalized to you. This energy-efficient home is Built Green certified and includes triple-pane windows, a high-efficiency furnace, and a solar chase for a solar-ready setup. With blower door testing that may be eligible for up to 25% mortgage insurance savings, plus an electric car charger rough-in, it’s designed for sustainable, future-forward living. Featuring a full suite of smart home technology, this home includes a programmable thermostat, ring camera doorbell, smart front door lock, smart and motion-activated switches—all seamlessly controlled via an Amazon Alexa touchscreen hub. Stainless Steel Washer and Dryer and Open Roller Blinds provided by Sterling Homes Calgary at no extra cost! $2,500 landscaping credit is also provided by Sterling Homes Calgary. The executive kitchen boasts stainless steel built-in appliances, a sleek chimney hood fan, and a gas cooktop. Enjoy the convenience of pots and pans drawers and a beautiful tile backsplash. The undeveloped basement of this home features 9' ceilings, a convenient side entrance, 2nd furnace, laundry and kitchen rough-ins —perfect for future development. Step outside to a rear deck with a BBQ gas line. Inside, you'll find a spacious bonus room with a vaulted ceiling, paint-grade railing with iron spindles, and Luxury Vinyl Plank (LVP) flooring throughout the main floor and wet areas. Plus, your move will be stress-free with a concierge service provided by Sterling Homes Calgary that handles all your moving essentials—even providing boxes! Don't miss out on the opportunity to make this stunning home yours. Photos are a representative.
| COMMUNITY | Ricardo Ranch |
| PROPERTY TYPE | Detached |
| BUILDING TYPE | House |
| STYLE | 2 Storey |
| YEAR BUILT | 2024 |
| SQUARE FOOTAGE | 1,746 |
| BEDROOMS | 3 |
| BATHROOMS | 3.00 |
| BASEMENT | Full, Unfinished |
| AMENITIES | |
| APPLIANCES | Built-In Oven, Dishwasher, Gas Cooktop, Microwave, Range Hood, Refrigerator, Tankless Water Heater |
| COOLING | None |
| FIREPLACE | N/A |
| FLOORING | Carpet, Vinyl Plank |
| HEATING | Forced Air, Natural Gas |
| LAUNDRY | Upper Level |
| LOT FEATURES | Back Lane |
| PARKING | Parking Pad |
| RESTRICTIONS | Easement Registered On Title, Restrictive Covenant |
| ROOF | Asphalt Shingle |
| TITLE | Fee Simple |
| BROKER | Bode Platform Inc. |
| ROOMS | DIMENSIONS (m) | LEVEL |
|---|---|---|
| Great Room | 12`5" x 19`0" | Main |
| Kitchen | 12`6" x 12`4" | Main |
| Dining Room | 12`0" x 9`8" | Main |
| Den | 10`8" x 10`0" | Main |
| 3pc Bathroom | 0`0" x 0`0" | Main |
| 3pc Ensuite bath | 0`0" x 0`0" | Upper |
| 4pc Bathroom | 0`0" x 0`0" | Upper |
| Bedroom - Primary | 12`4" x 13`8" | Upper |
| Bedroom | 10`6" x 9`4" | Upper |
| Bedroom | 11`0" x 9`4" | Upper |
| Loft | 13`8" x 10`5" | Upper |


