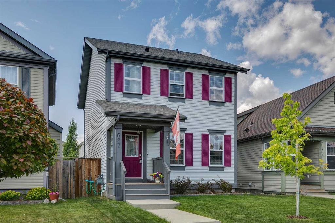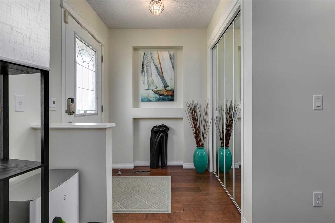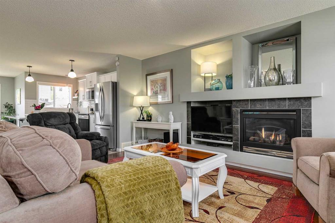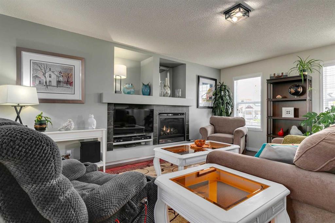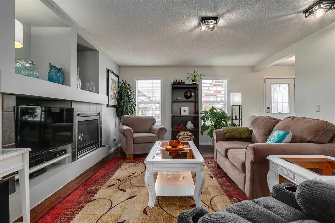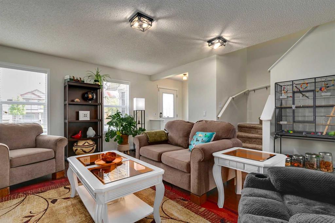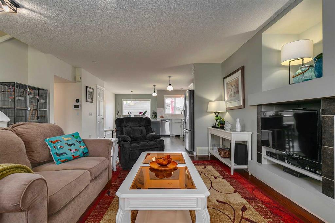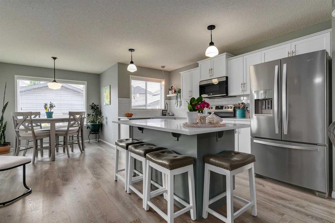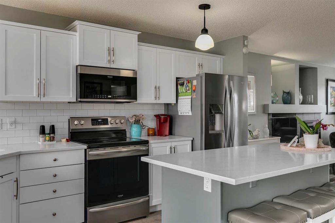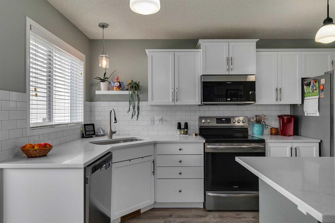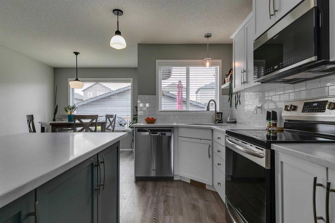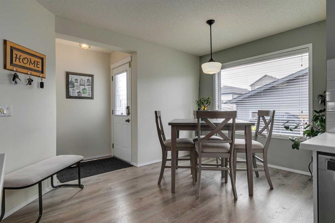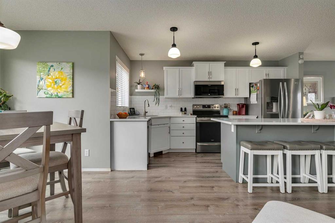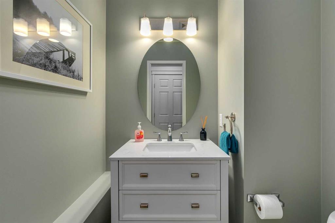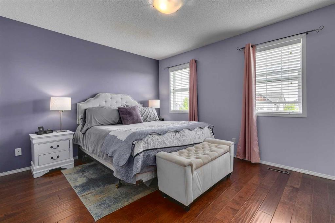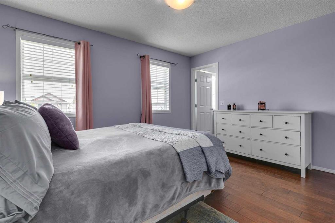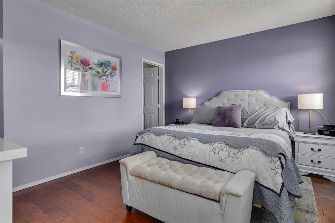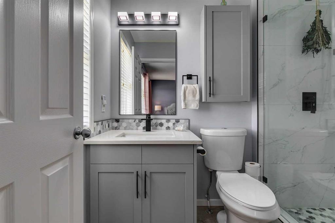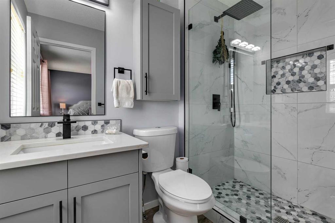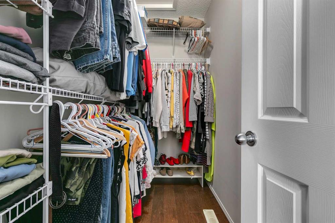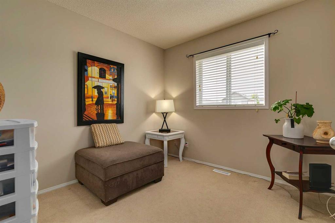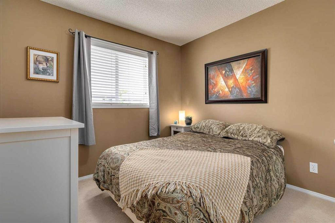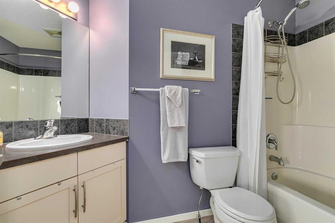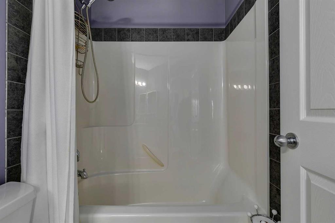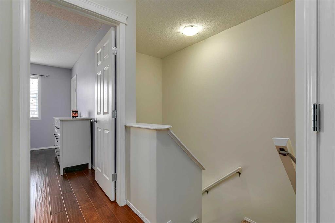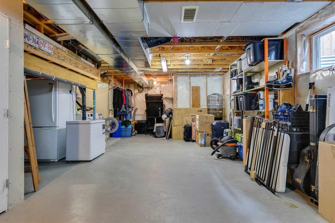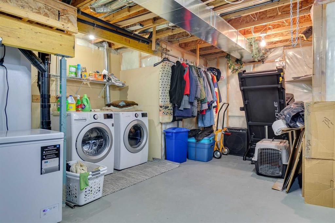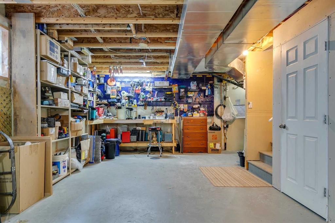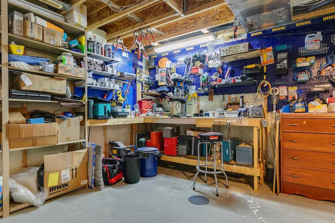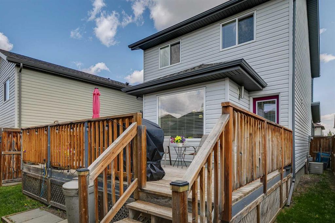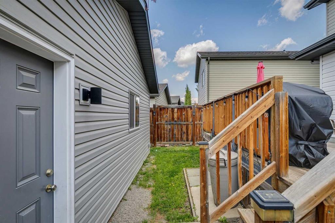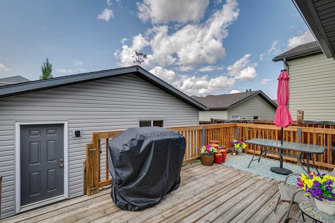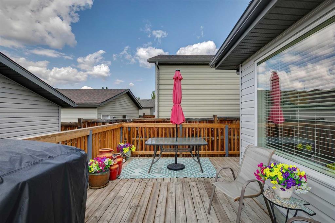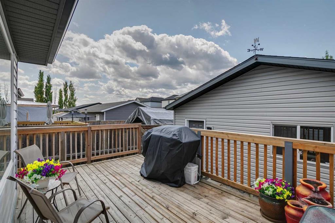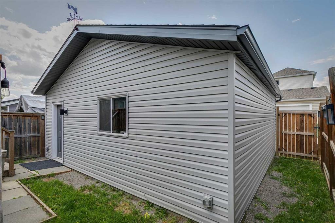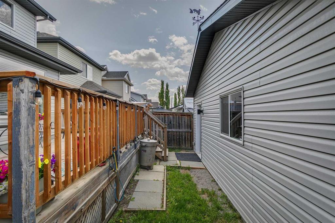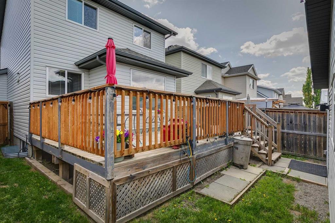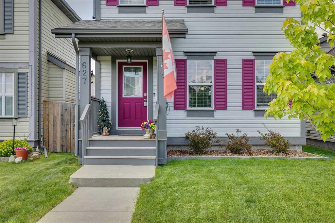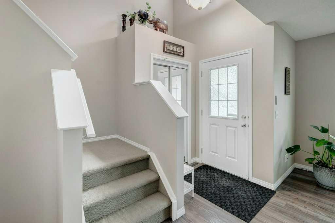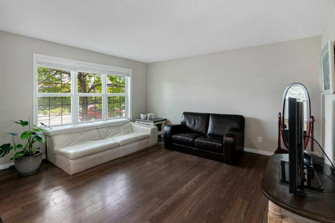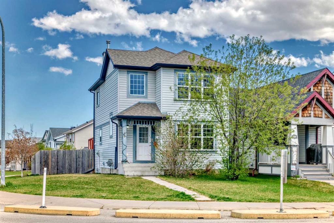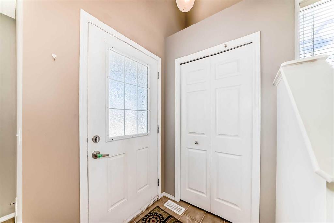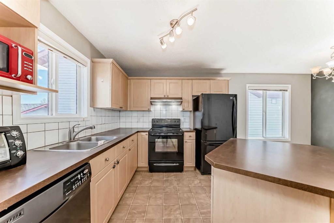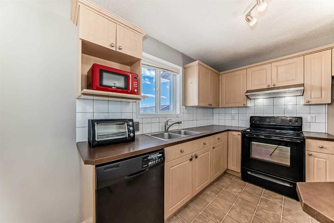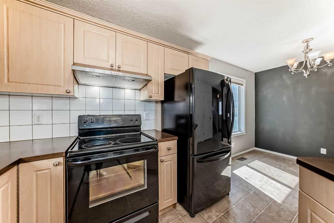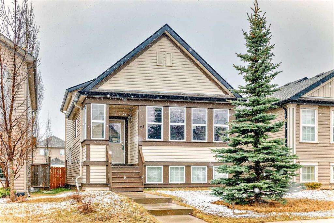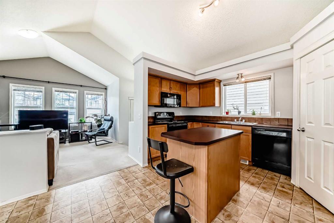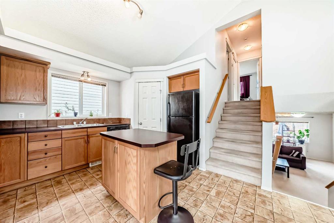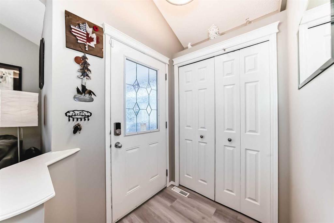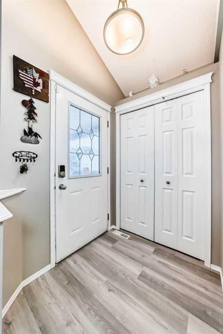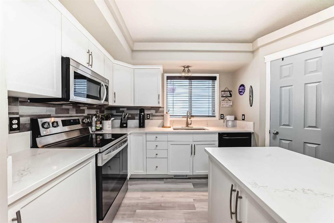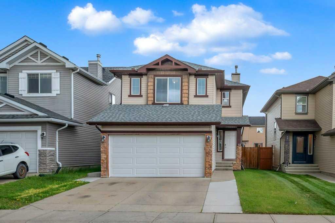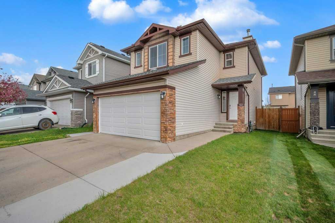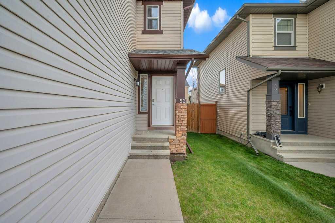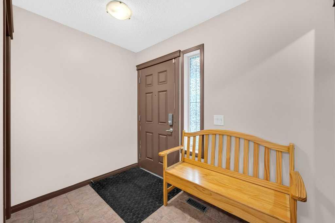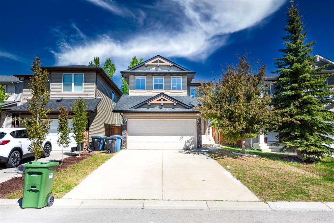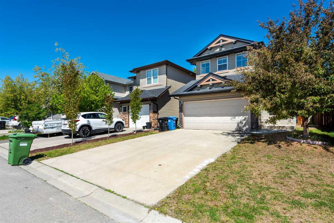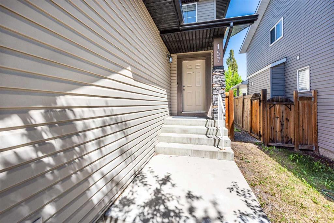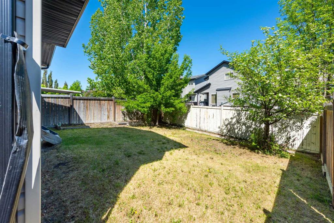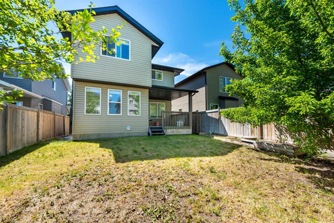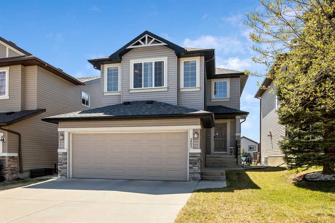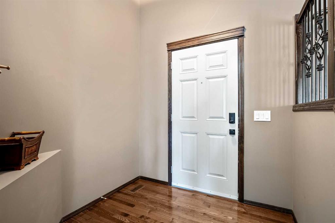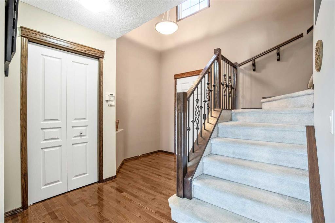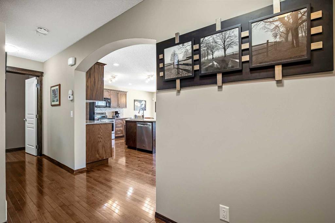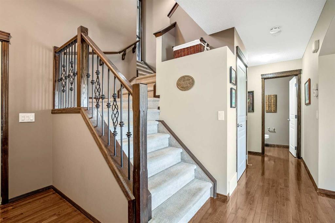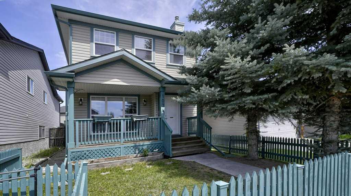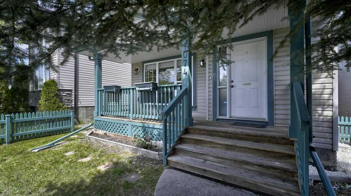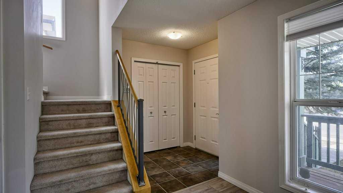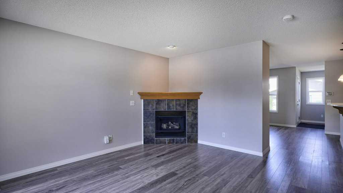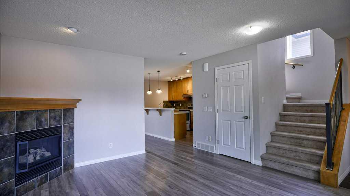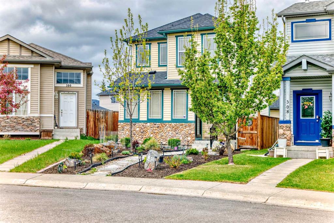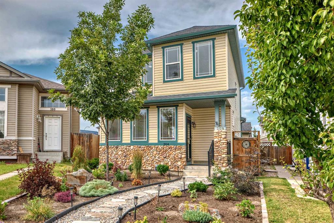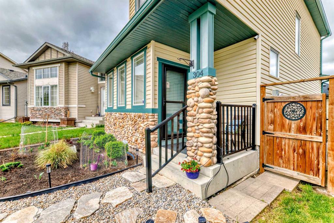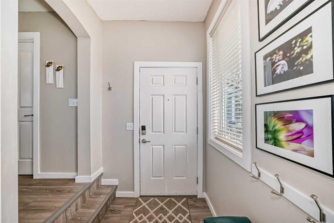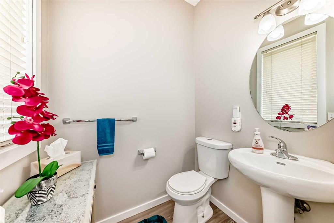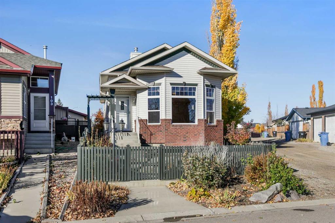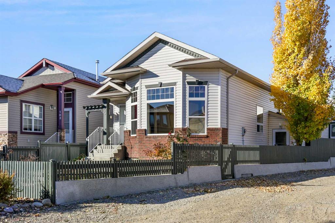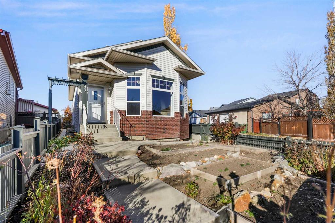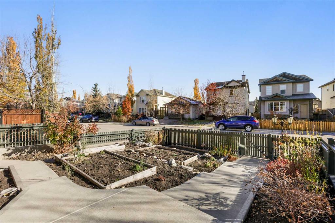627 Everridge Drive SW
Calgary T2Y 5E5
MLS® Number: A2225665
$ 575,000
3
BEDROOMS
2 + 1
BATHROOMS
1,347
SQUARE FEET
2005
YEAR BUILT
OPEN HOUSE SUNDAY JUNE 8TH FROM 1PM TO 4PM. Nicely maintained and upgraded, this home shows pride of ownership from the moment you step in. This meticulously maintained and significantly upgraded residence demonstrates a profound commitment to quality and diligent ownership. The property features a spacious, open-concept main floor characterized by abundant natural illumination, achieved through large windows. This area is optimally designed for social gatherings and is distinguished by a remodeled kitchen (2022) serving as the focal point. The kitchen is equipped with a massive central island, generous quartz countertops, stainless steel appliances, and a sizable pantry. Adjoining the kitchen is a private deck measuring 20'0" x 10'0", which provides access to a low-maintenance rear yard and an oversized double detached garage (24'0" x 22'0") constructed in 2020. The upper floor encompasses a generous size primary bedroom, featuring a walk-in closet and a remodeled three-piece ensuite bathroom. The ensuite has been upgraded with a walk-in shower, low-flow toilet, quartz countertop, and custom medicine cabinet. Additionally, two further bedrooms and a four-piece bathroom are situated on this level, accommodating familial or guest requirements. The basement remains in an unfinished state, presenting opportunities for storage or future development. Recent enhancements to the property include comprehensive interior repainting with designer colors in 2022, new flooring throughout and the installation of new shingles also in 2022. The location of the residence offers close proximity to essential amenities, including schools, shopping centers, and readily accessible public transportation. Stoney Trail and Costco are within a few minutes drive, and Fish Creek Park is situated nearby. Located within the Evergreen community, the area is highly suitable for diverse lifestyles and family needs.
| COMMUNITY | Evergreen |
| PROPERTY TYPE | Detached |
| BUILDING TYPE | House |
| STYLE | 2 Storey |
| YEAR BUILT | 2005 |
| SQUARE FOOTAGE | 1,347 |
| BEDROOMS | 3 |
| BATHROOMS | 3.00 |
| BASEMENT | Full, Unfinished |
| AMENITIES | |
| APPLIANCES | Central Air Conditioner, Dishwasher, Electric Stove, Microwave Hood Fan, Refrigerator, Window Coverings |
| COOLING | Central Air, Sep. HVAC Units |
| FIREPLACE | Gas, Living Room, Mantle |
| FLOORING | Carpet, Ceramic Tile, Hardwood, Vinyl Plank |
| HEATING | Forced Air, Natural Gas |
| LAUNDRY | In Basement |
| LOT FEATURES | Back Lane, Landscaped, Low Maintenance Landscape, Rectangular Lot |
| PARKING | Double Garage Detached |
| RESTRICTIONS | None Known, Utility Right Of Way |
| ROOF | Asphalt Shingle |
| TITLE | Fee Simple |
| BROKER | Real Estate Professionals Inc. |
| ROOMS | DIMENSIONS (m) | LEVEL |
|---|---|---|
| Kitchen | 45`11" x 28`3" | Main |
| Dining Room | 39`4" x 29`6" | Main |
| Living Room | 55`9" x 44`7" | Main |
| 2pc Bathroom | 16`5" x 15`1" | Main |
| Bedroom - Primary | 44`7" x 36`1" | Upper |
| Bedroom | 31`6" x 31`6" | Upper |
| Bedroom | 31`6" x 29`6" | Upper |
| 3pc Ensuite bath | 26`3" x 16`5" | Upper |
| 4pc Bathroom | 32`10" x 16`5" | Upper |

