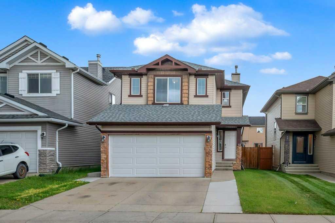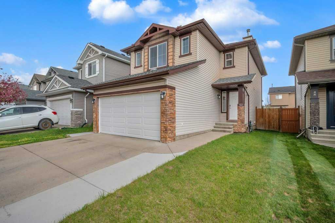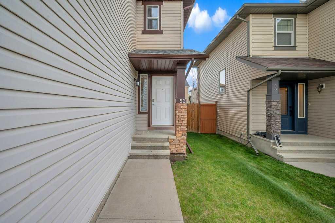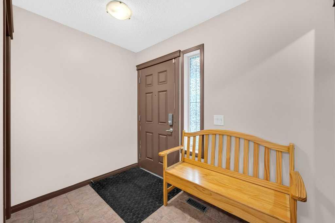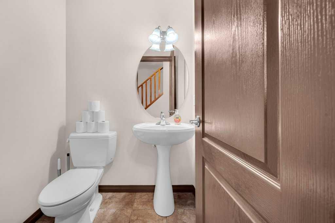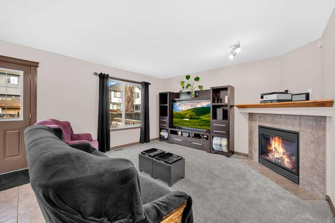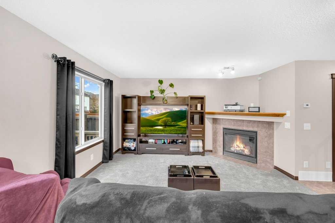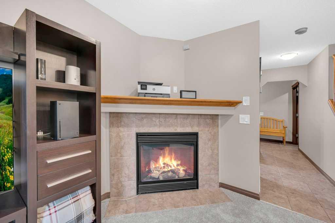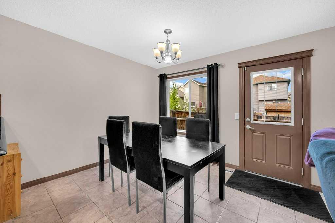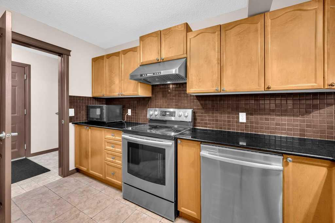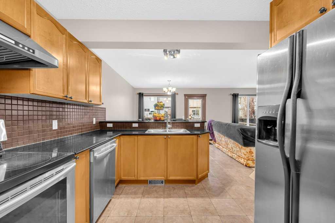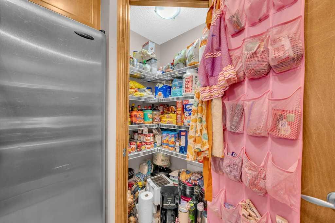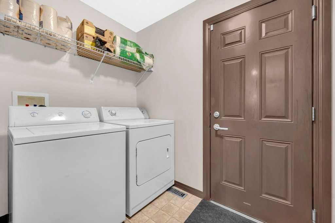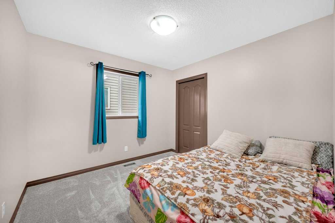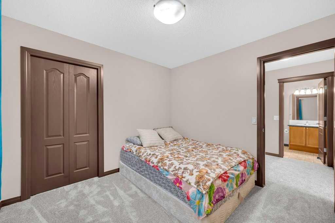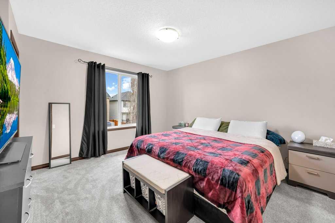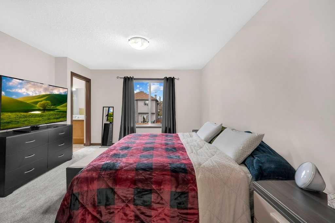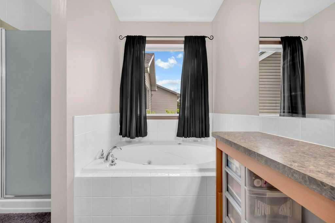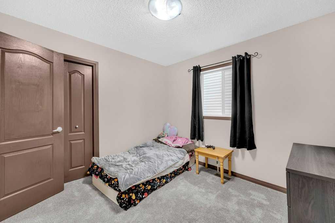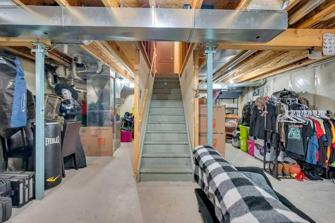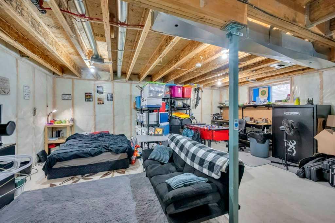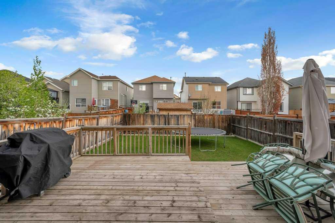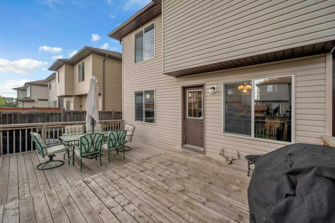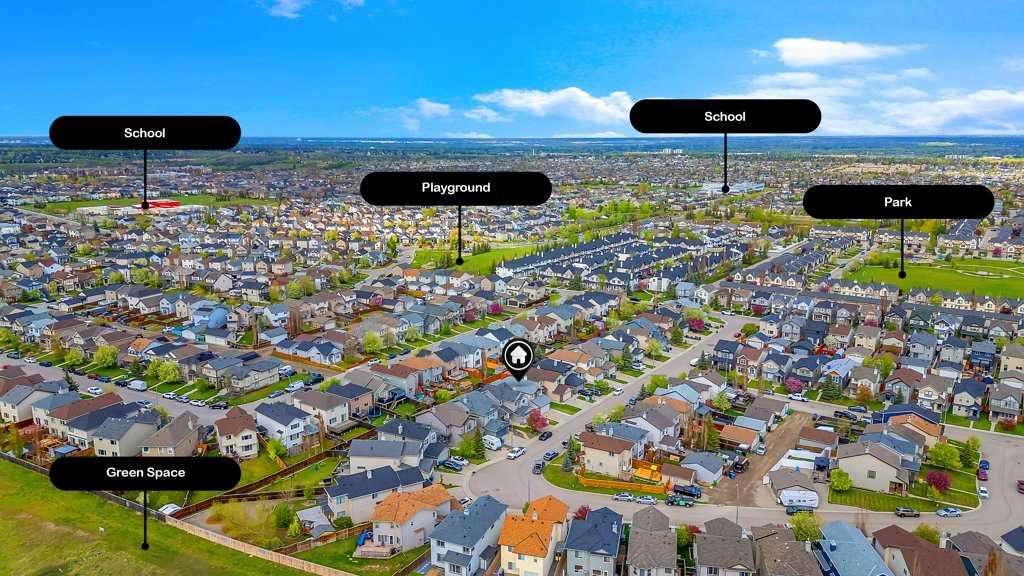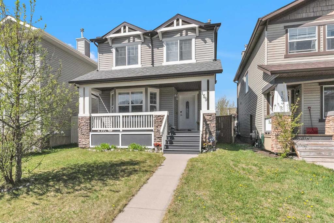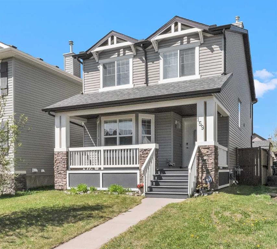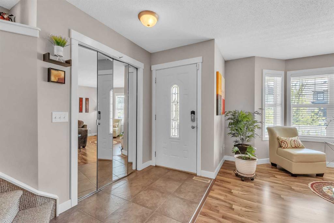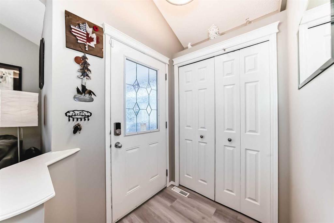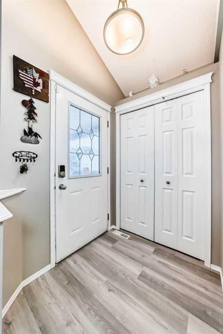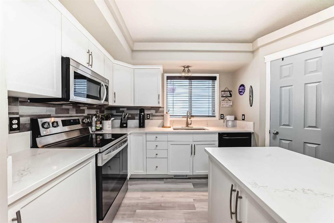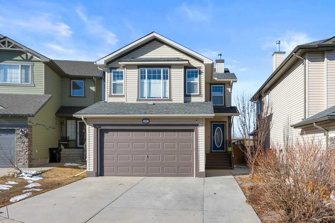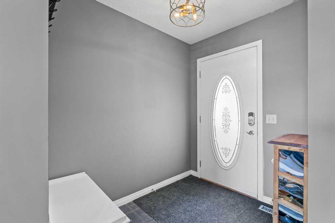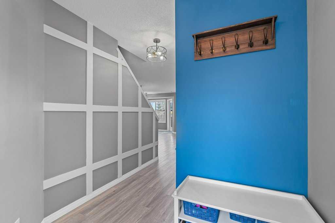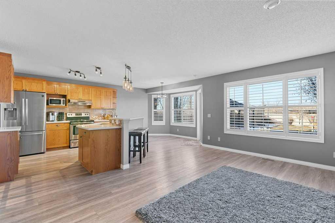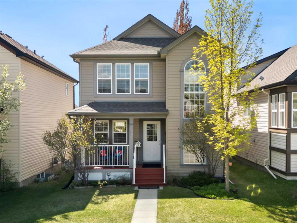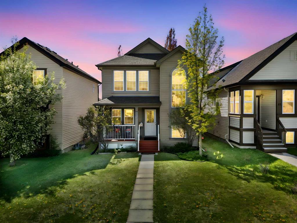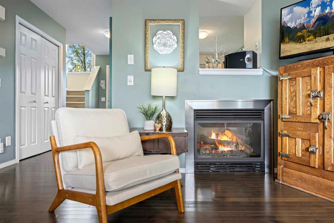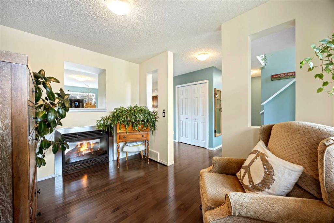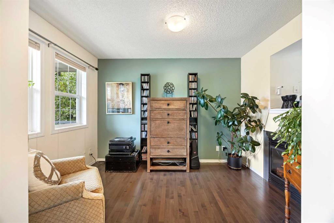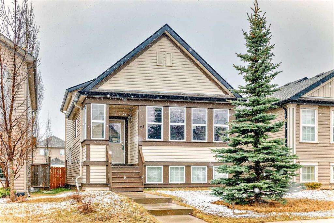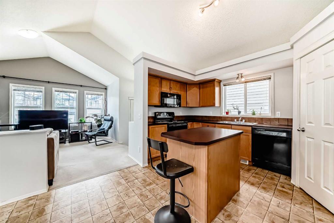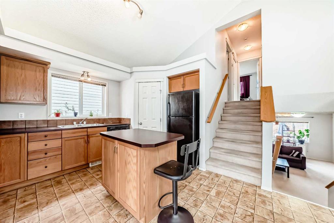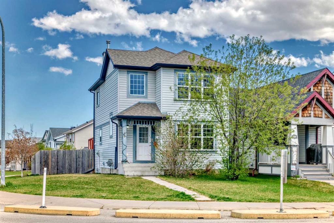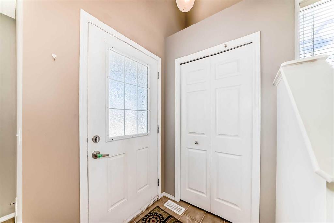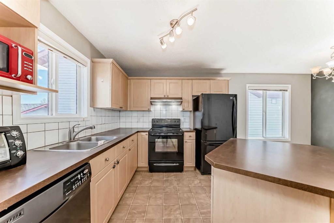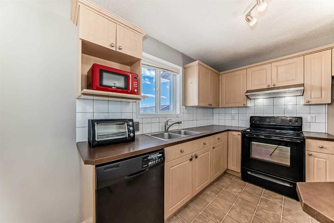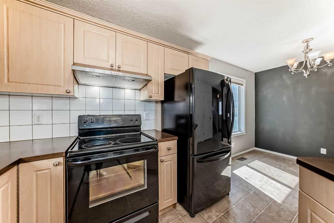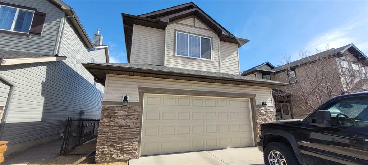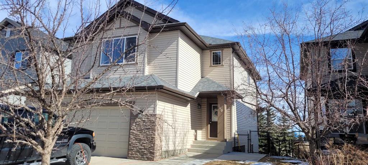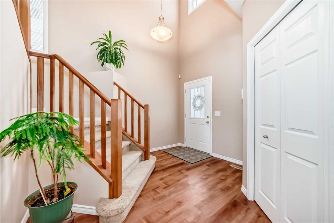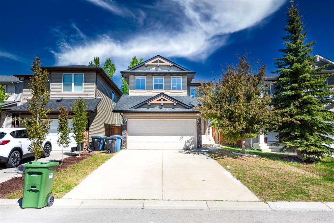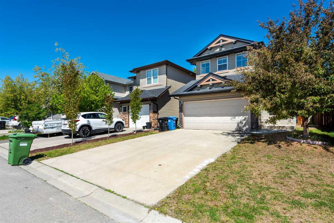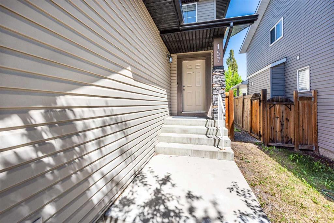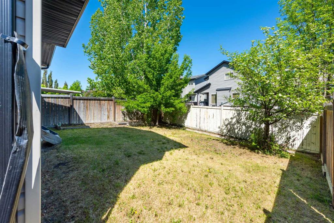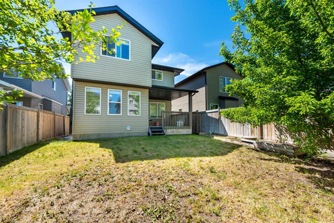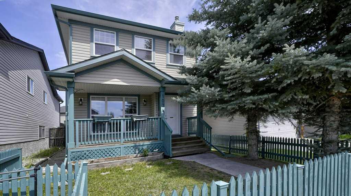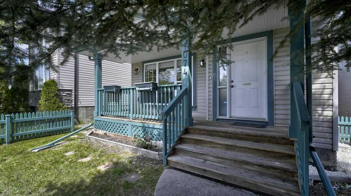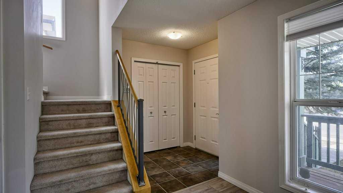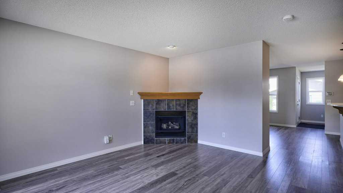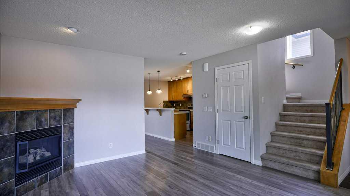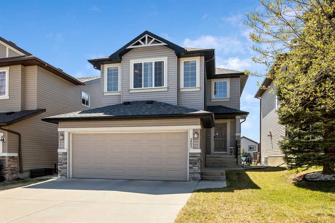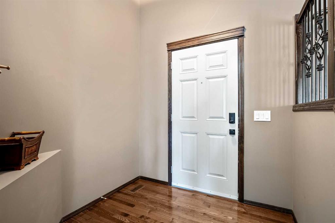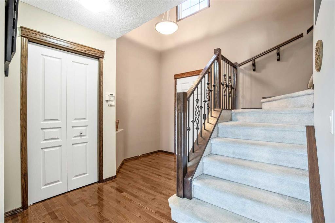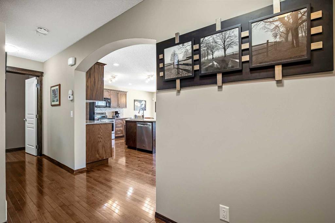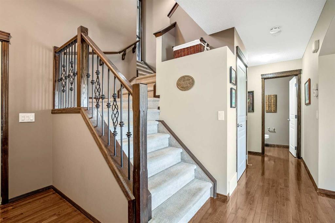52 Everglen Grove SW
Calgary T2Y 4Z3
MLS® Number: A2225804
$ 649,900
3
BEDROOMS
2 + 1
BATHROOMS
1,706
SQUARE FEET
2005
YEAR BUILT
Welcome to this Beautiful 2-Storey Home in the Desirable Community of Evergreen! Step into a spacious foyer featuring tile flooring, a large closet, and a convenient 2-piece bathroom on the main floor. The bright living area offers a cozy gas fireplace and brand-new carpet and new fresh paint throughout the entire home creating a warm and inviting space. The dining area is generously sized and easily accommodates a table for eight guests, with large windows that bring in natural light and lead to a beautiful, low-maintenance backyard with a massive deck—perfect for entertaining. The gourmet kitchen is a chef’s dream, boasting ample cabinetry, black quartz countertops, stainless steel appliances, and a large corner pantry. A raised breakfast bar adds the perfect touch for casual dining or hosting a cocktail party. The laundry area is conveniently located in the mudroom, providing practical and functional space. Upstairs, you’ll find a massive bonus room with plenty of natural light thanks to large windows. The second floor also features three spacious bedrooms, including a primary suite with a 4-piece ensuite, and an additional 4-piece bathroom with a linen closet. The unfinished basement offers a massive open space, ready for your personal touch an excellent opportunity to add value and create more livable space.Don't miss the chance to make this lovely Evergreen home yours!
| COMMUNITY | Evergreen |
| PROPERTY TYPE | Detached |
| BUILDING TYPE | House |
| STYLE | 2 Storey |
| YEAR BUILT | 2005 |
| SQUARE FOOTAGE | 1,706 |
| BEDROOMS | 3 |
| BATHROOMS | 3.00 |
| BASEMENT | Full, Unfinished |
| AMENITIES | |
| APPLIANCES | Dishwasher, Dryer, Electric Stove, Washer, Window Coverings |
| COOLING | None |
| FIREPLACE | Gas |
| FLOORING | Carpet, Ceramic Tile, Linoleum |
| HEATING | Fireplace(s), Forced Air, Natural Gas |
| LAUNDRY | Laundry Room, Main Level |
| LOT FEATURES | Back Yard, Landscaped, Low Maintenance Landscape, Rectangular Lot |
| PARKING | Double Garage Attached |
| RESTRICTIONS | None Known, Restrictive Covenant |
| ROOF | Asphalt Shingle |
| TITLE | Fee Simple |
| BROKER | RE/MAX Real Estate (Mountain View) |
| ROOMS | DIMENSIONS (m) | LEVEL |
|---|---|---|
| Foyer | 8`11" x 5`9" | Main |
| 2pc Bathroom | 4`9" x 6`1" | Main |
| Living Room | 12`10" x 14`1" | Main |
| Kitchen | 9`10" x 13`2" | Main |
| Dining Room | 10`0" x 10`3" | Main |
| Laundry | 9`9" x 5`1" | Main |
| Bonus Room | 16`9" x 12`4" | Second |
| Bedroom - Primary | 12`7" x 13`5" | Second |
| Bedroom | 10`0" x 10`0" | Second |
| Bedroom | 10`0" x 10`1" | Second |
| 4pc Ensuite bath | 10`10" x 8`3" | Second |
| 4pc Bathroom | 5`6" x 8`5" | Second |

