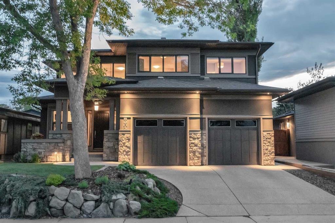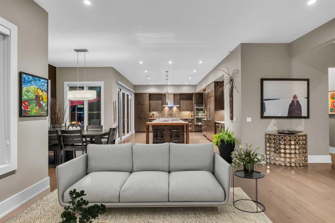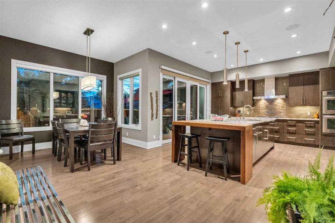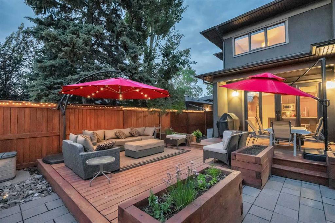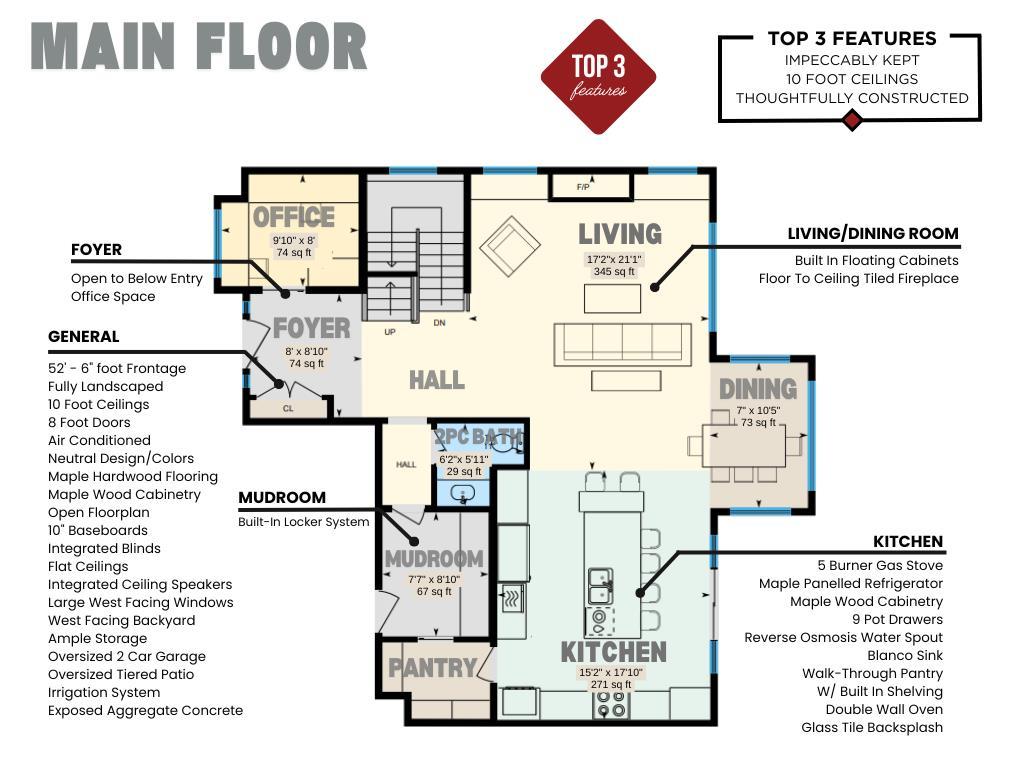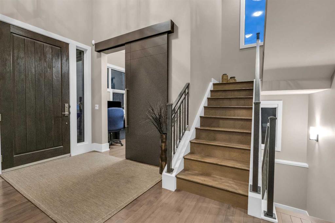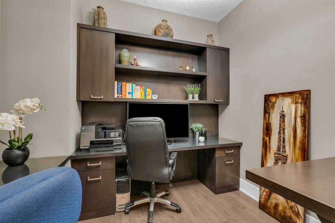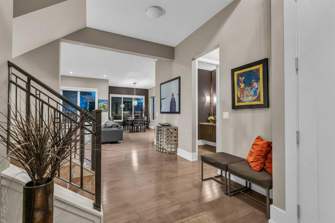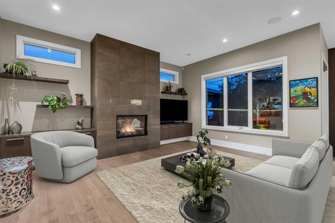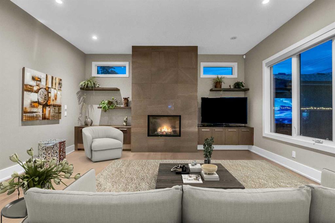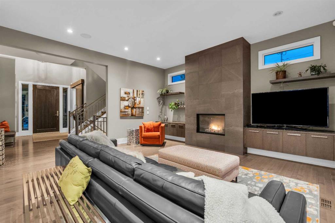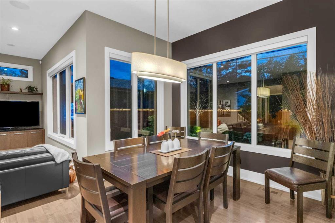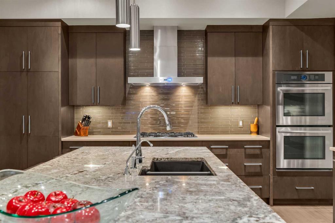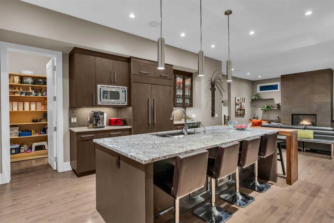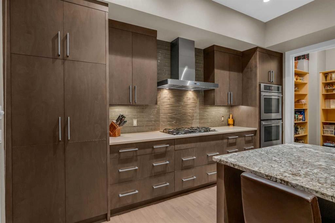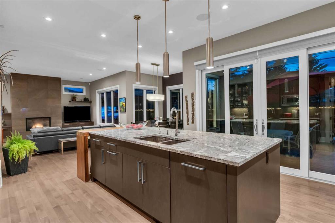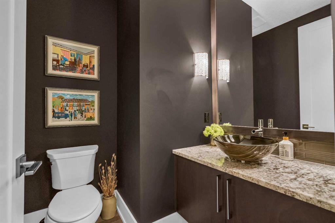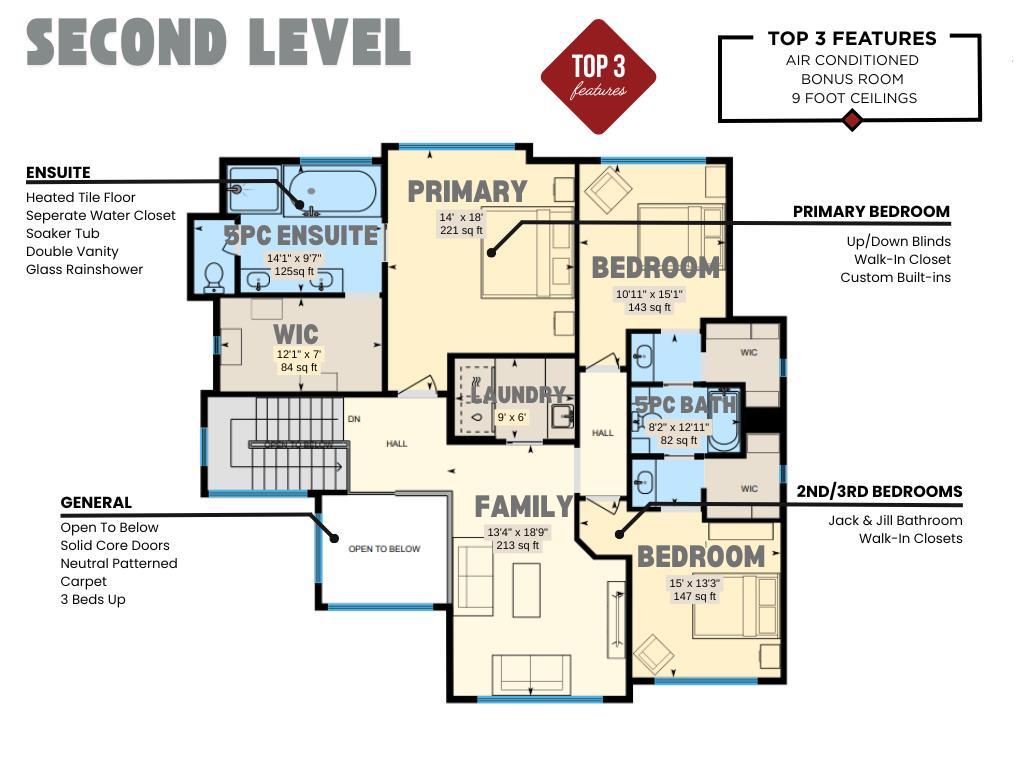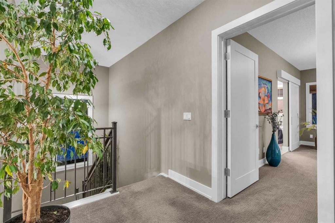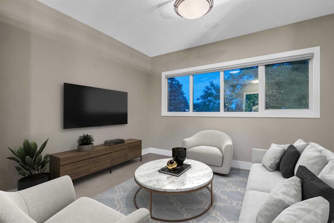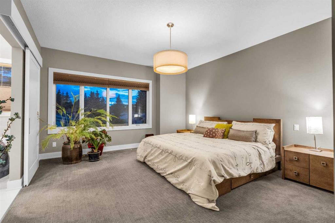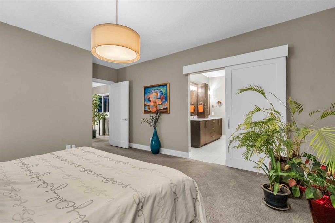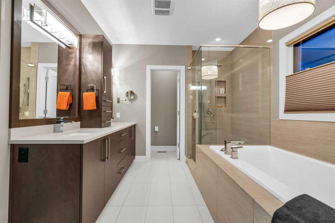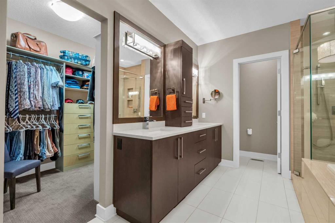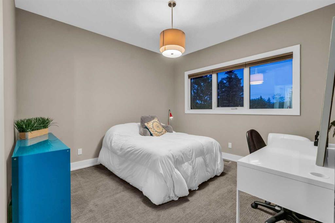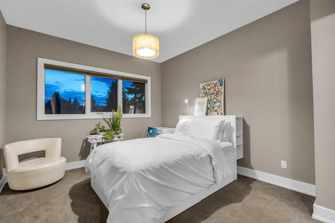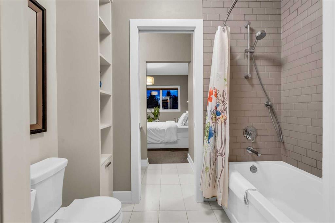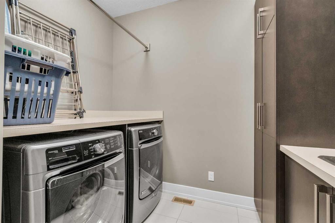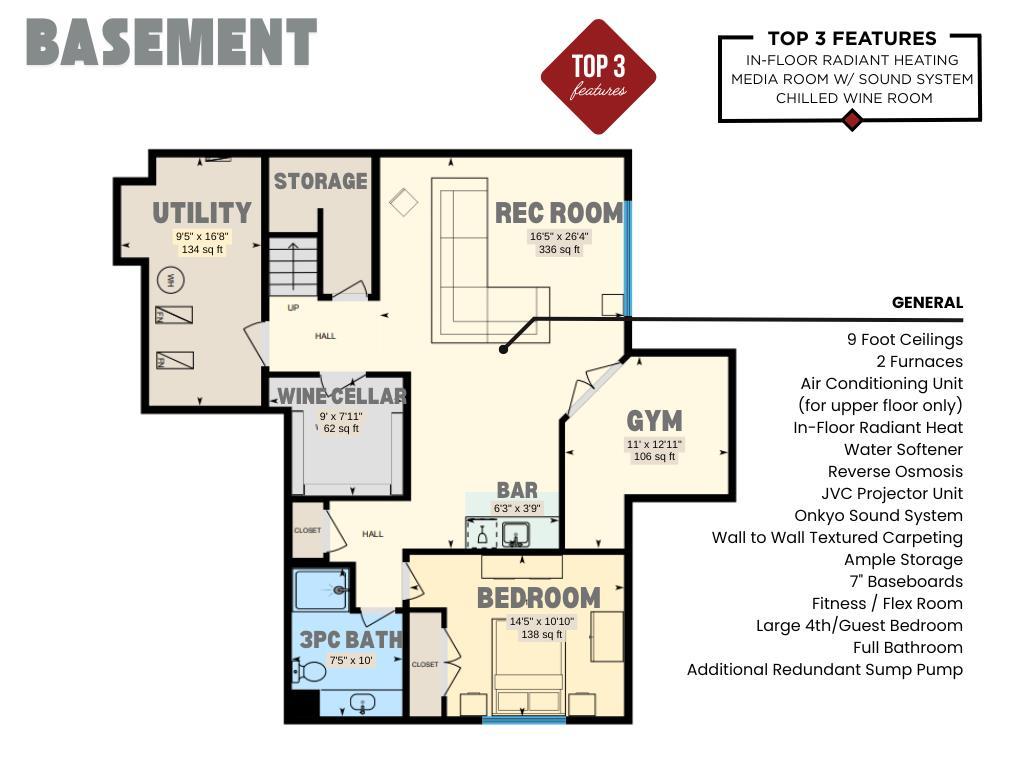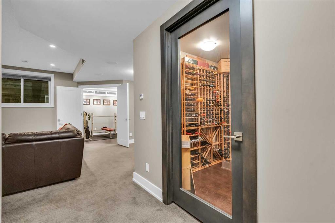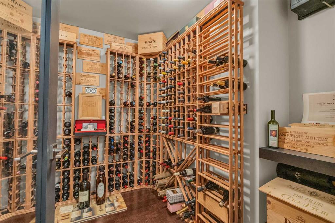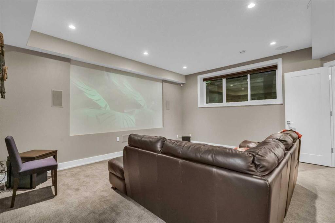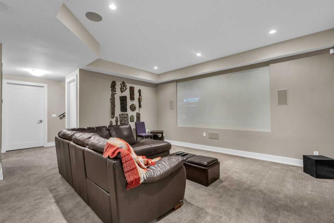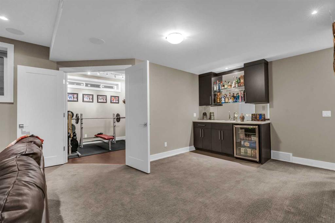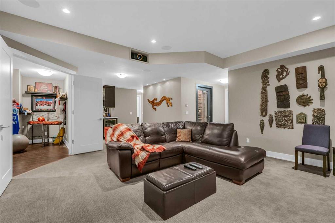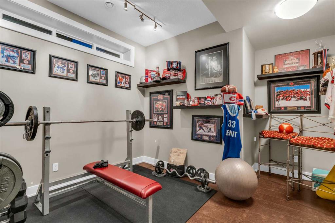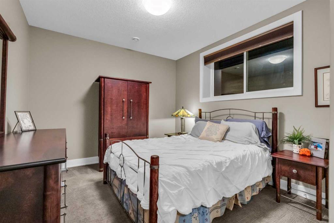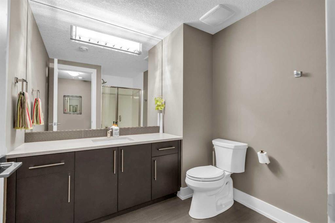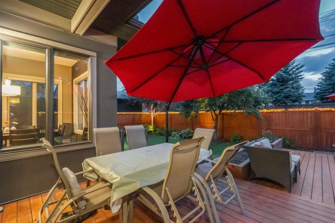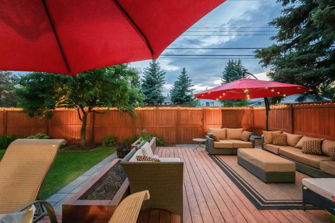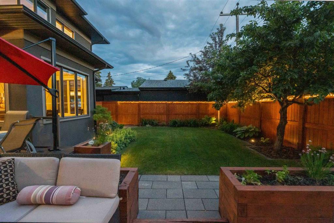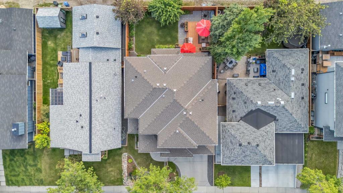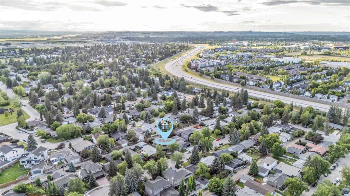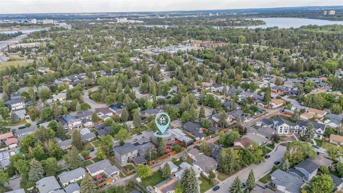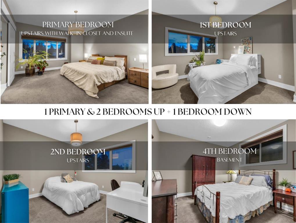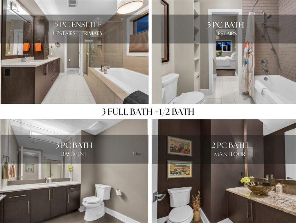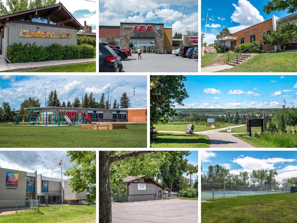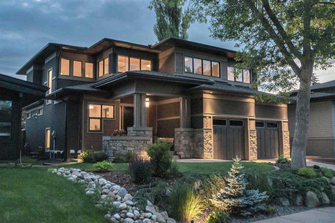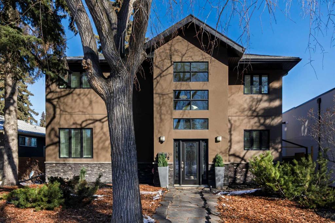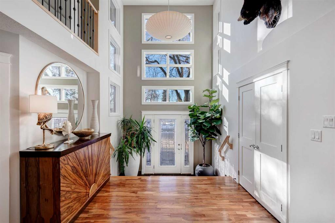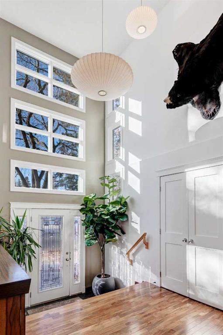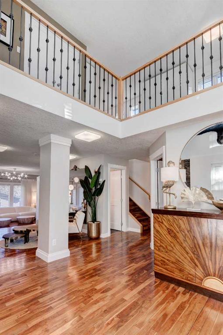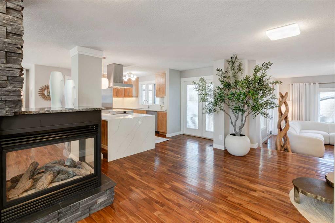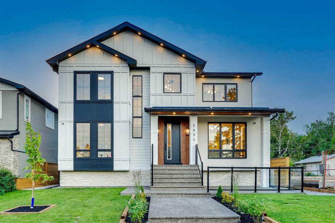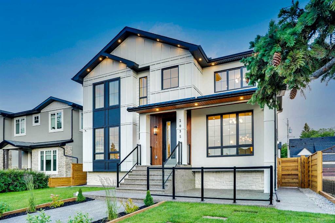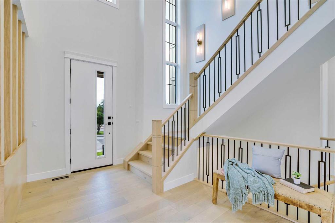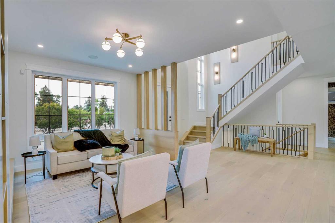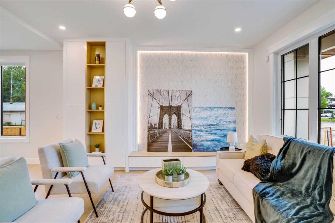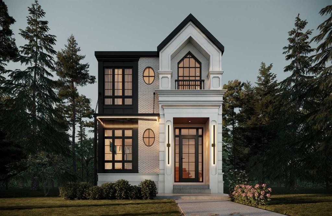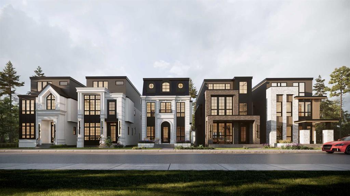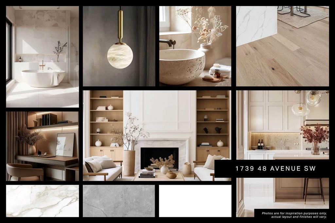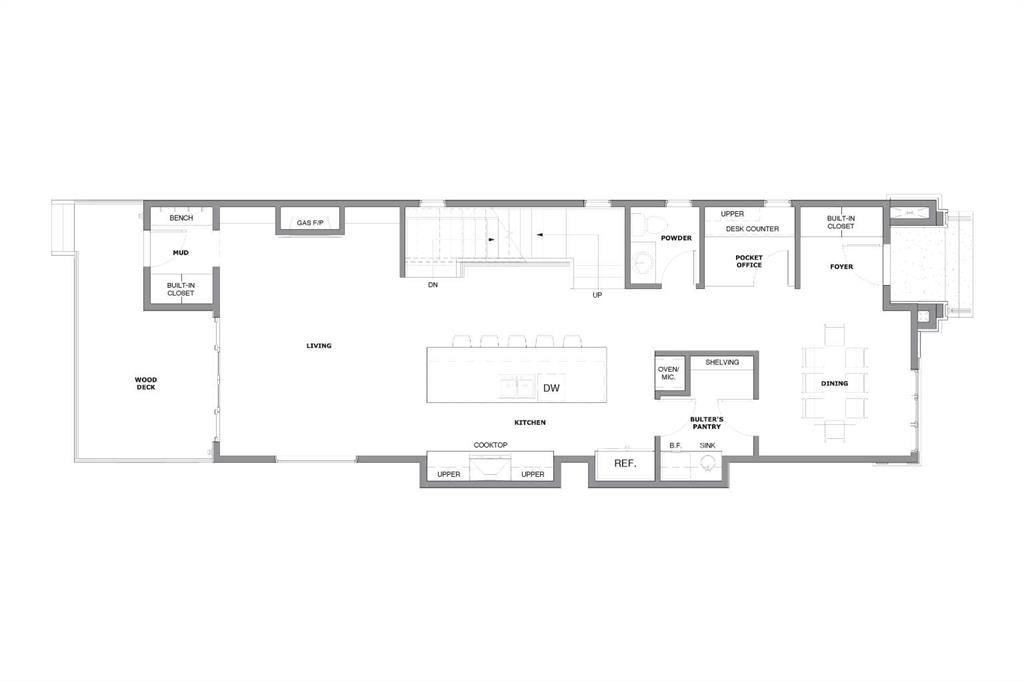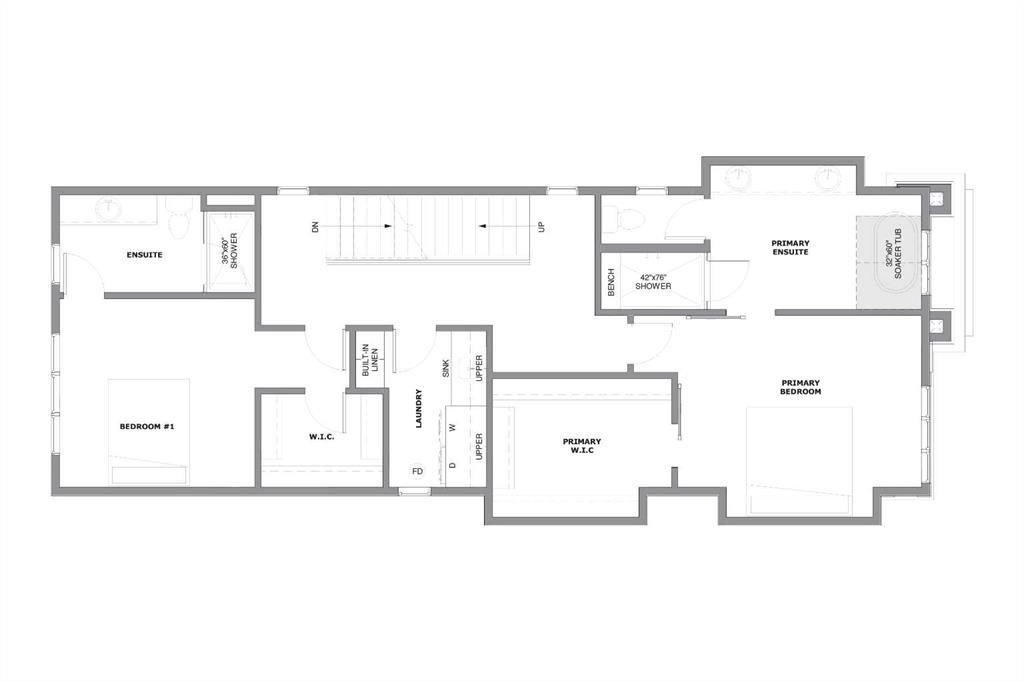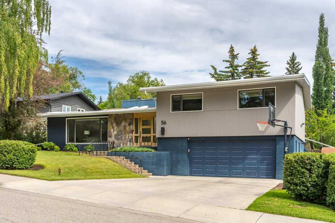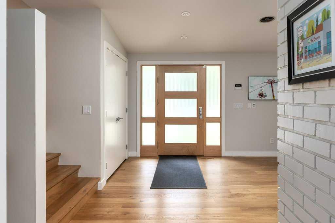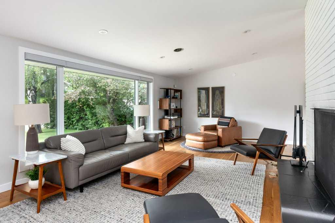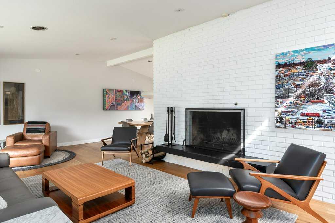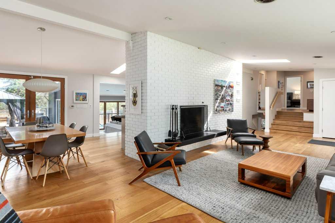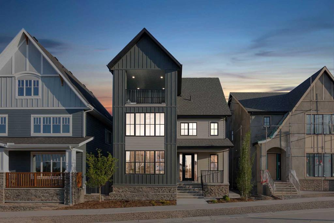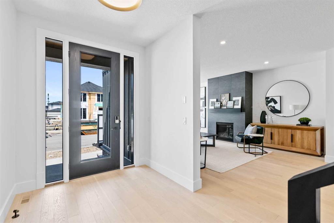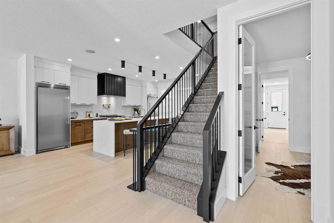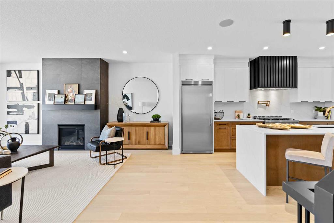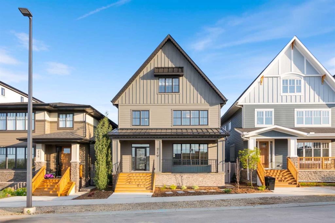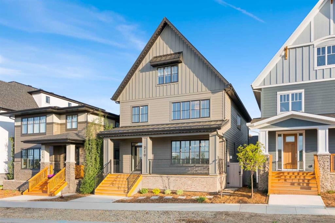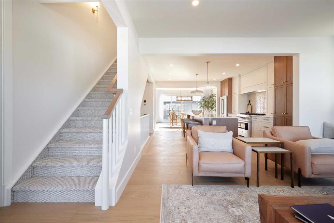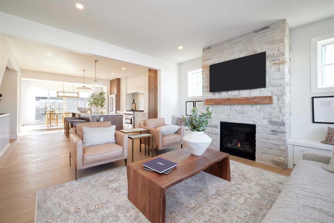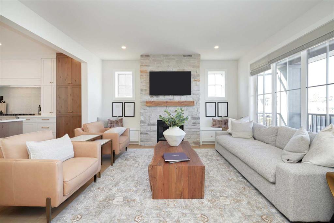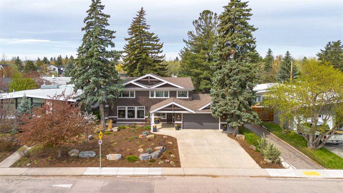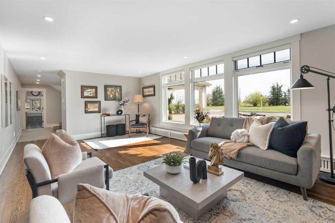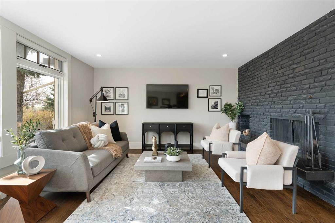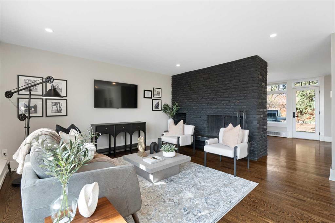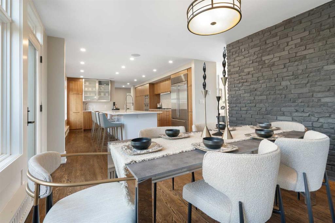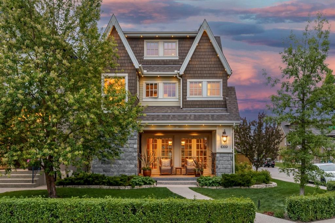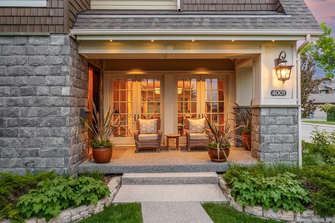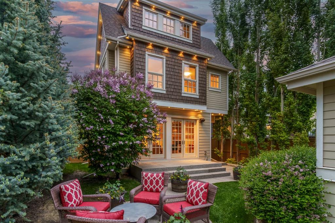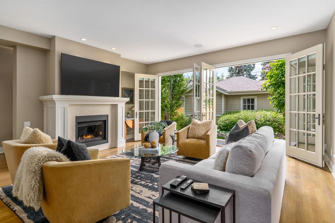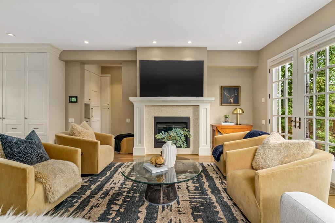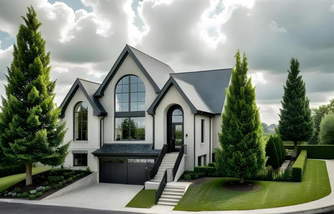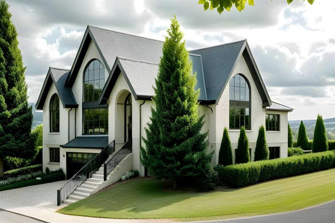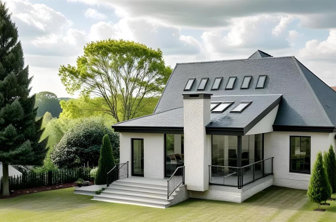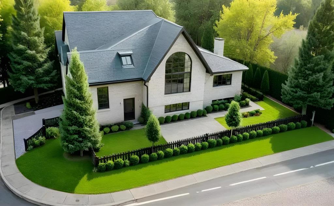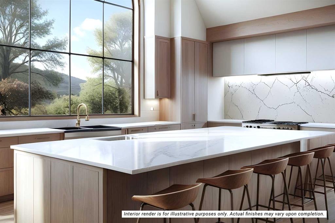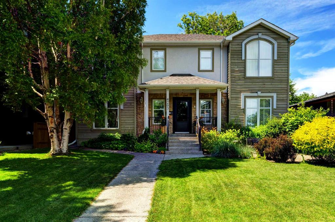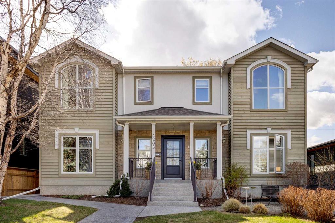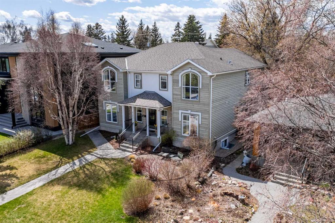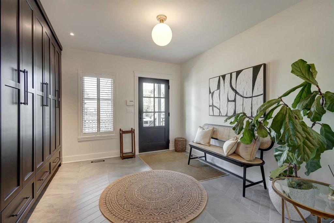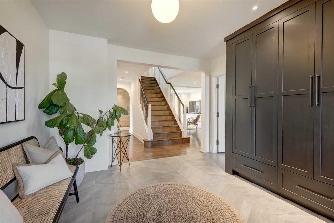6203 Lloyd Crescent SW
Calgary T3E 5V8
MLS® Number: A2235691
$ 2,089,000
4
BEDROOMS
3 + 1
BATHROOMS
2,704
SQUARE FEET
2012
YEAR BUILT
OPEN HOUSE SUN 27TH 11-1pm | An Exquisite Lakeview Sanctuary: CUSTOM BUILT | 10 FOOT CEILINGS | IMPECCABLY MAINTAINED. This Capstone custom-built residence is meticulously crafted to offer over 3,700 square feet of impeccably developed living space. This is a rare opportunity to acquire a property where timeless design meets modern luxury, on quiet tree lined crescent in the popular and established Lakeview. The main floor, with its impressive 10-foot ceilings, boasts a sensible layout. A dedicated office provides a productive environment. A stylish and moody half-bath adds a touch of modern elegance. The open-concept main floor effortlessly transitions from one inviting space to the next. The spacious living room, anchored by a floor to ceiling tile fireplace and sunny west-facing windows that frame the lush greenery of the backyard. The heart of this home lies within its gourmet kitchen, with an oversized central island, an array of high-end stainless steel appliances including a 5-burner gas stovetop, dual wall ovens and panelled refrigerator. Quartz countertops complement sleek chocolate brown maple cabinetry, with a sea of storage space. Adjacent to the kitchen, the dining area offers tranquil views of the verdant backyard and provides seamless access to a sectioned patio—an idyllic setting for indoor-outdoor entertaining. Upstairs a welcoming family room offers an additional cozy and relaxing retreat. The large primary bedroom offers a luxurious five-piece ensuite featuring a deep soaker tub, a spacious glass-enclosed shower, dual vanities, and a large walk-in closet. Two additional generously sized bedrooms, each boasting their own walk-in closets, are connected by a well-appointed five-piece Jack and Jill bathroom, perfect for family or guests. A large laundry room completes the upper floor. The fully finished lower level with in-floor heating significantly expands your living space, offering an impressive theatre room. Wine lovers will be drawn to the inspired wine cellar, fit for a true sommelier, and a separate bar area are all an ideal setting for sophisticated adult entertaining. Fitness enthusiasts will appreciate the dedicated home gym area, and guests or teens will find comfort and privacy in the additional 4th bedroom with full three-piece bathroom. A beautifully landscaped, west-facing backyard adorned with mature trees, meticulously manicured garden beds, and a partially covered patio invites outdoor enjoyment. The multi-tiered deck with built-in planters add charm, creating the perfect backdrop for hosting memorable summer gatherings or simply unwinding by the firepit under a starlit sky. Nestled in the heart of Lakeview, this remarkable and impeccably kept home provides swift access to the expansive Glenmore Park, top-rated schools, prestigious golf courses, and major routes connecting you effortlessly throughout Calgary. Schedule a private viewing of 6203 Lloyd Crescent SW today & discover the pinnacle of Lakeview living.
| COMMUNITY | Lakeview |
| PROPERTY TYPE | Detached |
| BUILDING TYPE | House |
| STYLE | 2 Storey |
| YEAR BUILT | 2012 |
| SQUARE FOOTAGE | 2,704 |
| BEDROOMS | 4 |
| BATHROOMS | 4.00 |
| BASEMENT | Finished, Full |
| AMENITIES | |
| APPLIANCES | Dishwasher, Garage Control(s), Gas Cooktop, Microwave, Other, Oven, Refrigerator, Washer/Dryer, Water Softener, Window Coverings |
| COOLING | Central Air |
| FIREPLACE | Gas, Living Room |
| FLOORING | Carpet, Ceramic Tile, Hardwood |
| HEATING | In Floor, Forced Air, Natural Gas, Radiant |
| LAUNDRY | Laundry Room, Upper Level |
| LOT FEATURES | Back Lane, Back Yard, Front Yard, Garden, Landscaped, Lawn, Private, Rectangular Lot, Treed |
| PARKING | Aggregate, Double Garage Attached, Garage Faces Front, Heated Garage, Insulated, Oversized |
| RESTRICTIONS | None Known |
| ROOF | Asphalt Shingle |
| TITLE | Fee Simple |
| BROKER | RE/MAX First |
| ROOMS | DIMENSIONS (m) | LEVEL |
|---|---|---|
| 3pc Bathroom | 10`0" x 7`5" | Basement |
| Other | 3`9" x 6`3" | Basement |
| Bedroom | 10`10" x 14`5" | Basement |
| Exercise Room | 12`11" x 11`0" | Basement |
| Game Room | 26`4" x 16`5" | Basement |
| Furnace/Utility Room | 16`8" x 9`5" | Basement |
| Wine Cellar | 7`11" x 9`0" | Basement |
| 2pc Bathroom | 5`11" x 6`2" | Main |
| Dining Room | 10`5" x 7`0" | Main |
| Foyer | 8`10" x 8`0" | Main |
| Kitchen | 17`10" x 15`2" | Main |
| Living Room | 21`1" x 17`2" | Main |
| Mud Room | 8`10" x 7`7" | Main |
| Office | 8`0" x 9`10" | Main |
| 5pc Bathroom | 8`2" x 12`11" | Second |
| 5pc Ensuite bath | 14`1" x 9`7" | Second |
| Bedroom | 15`0" x 13`3" | Second |
| Bedroom | 10`11" x 15`1" | Second |
| Family Room | 13`4" x 18`9" | Second |
| Laundry | 9`0" x 6`0" | Second |
| Bedroom - Primary | 14`0" x 18`0" | Second |
| Walk-In Closet | 12`1" x 7`0" | Second |

