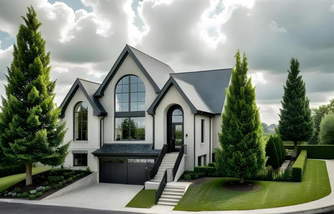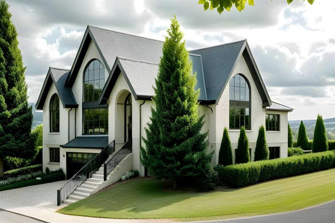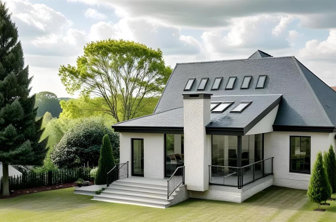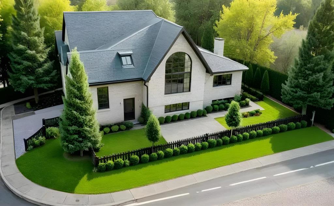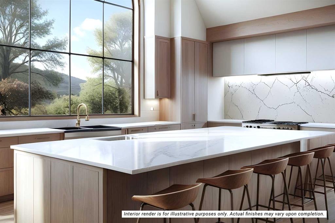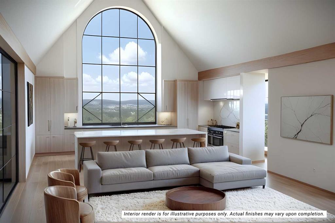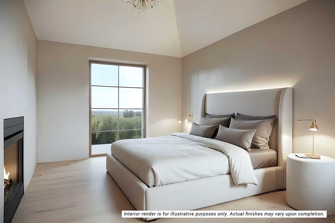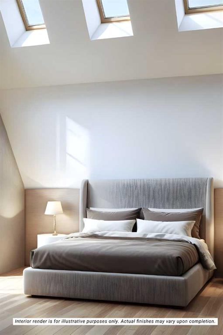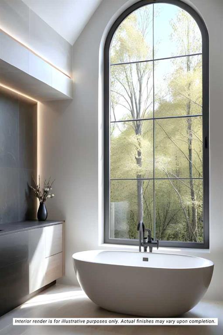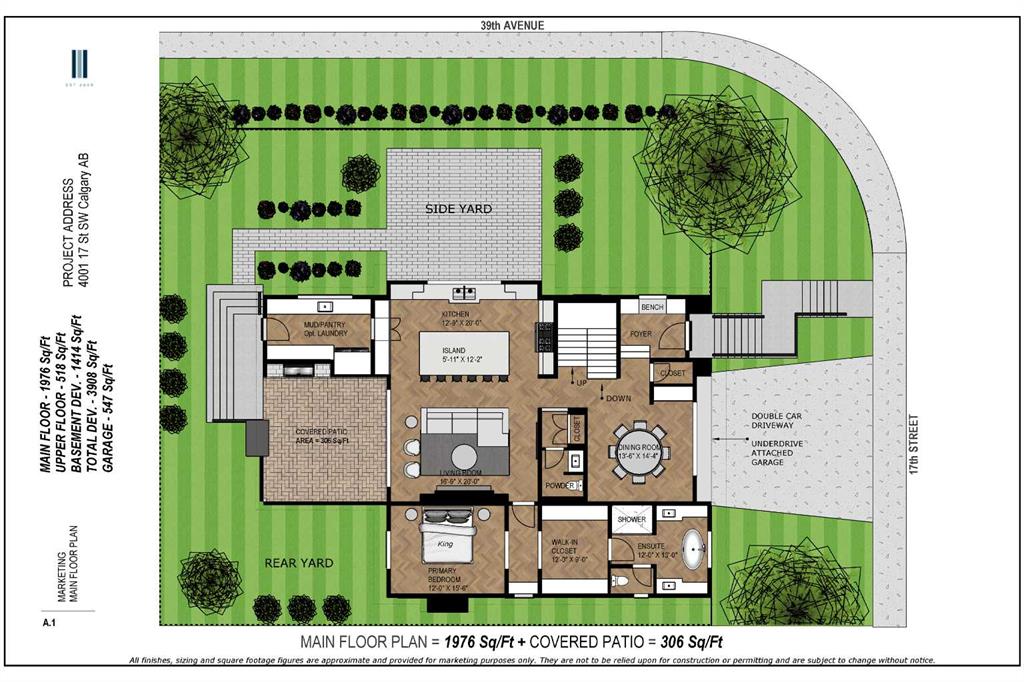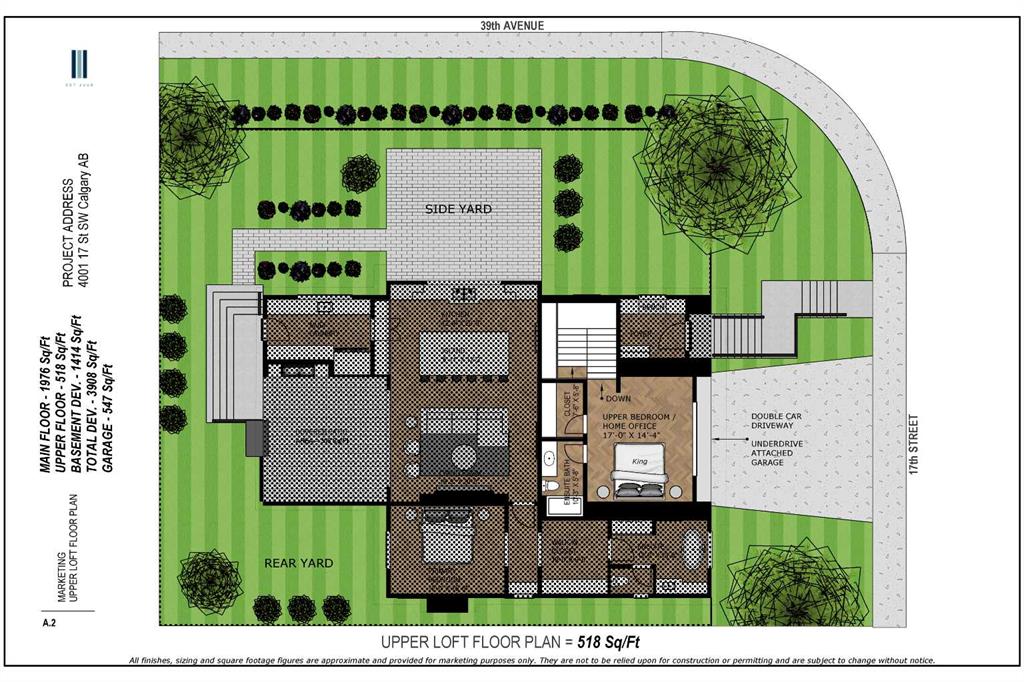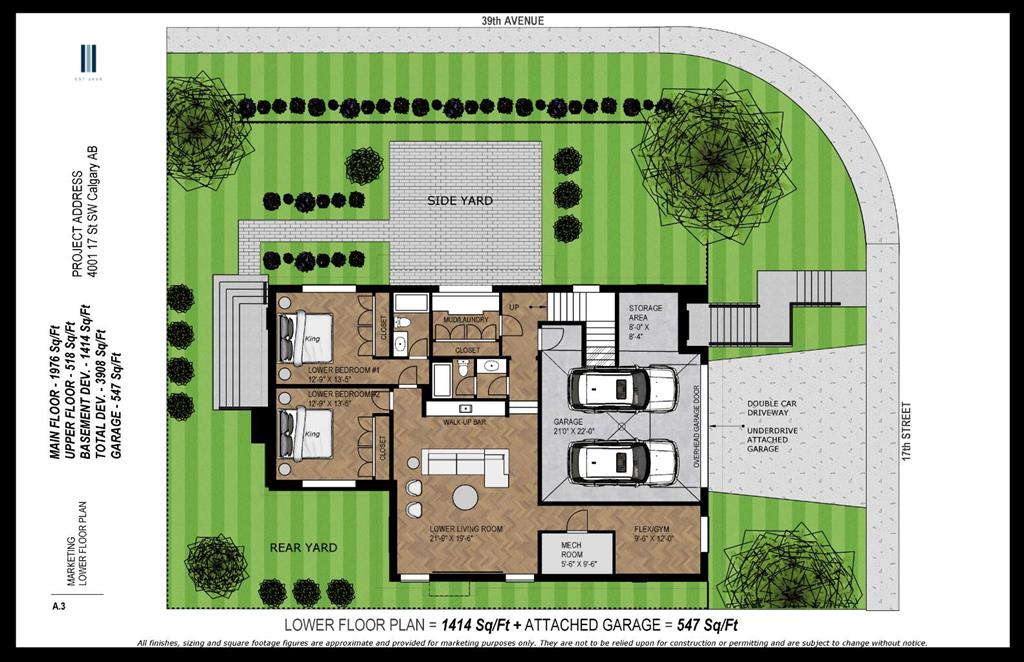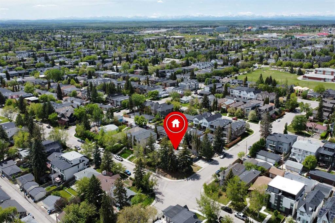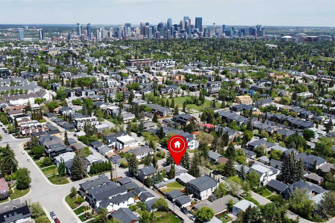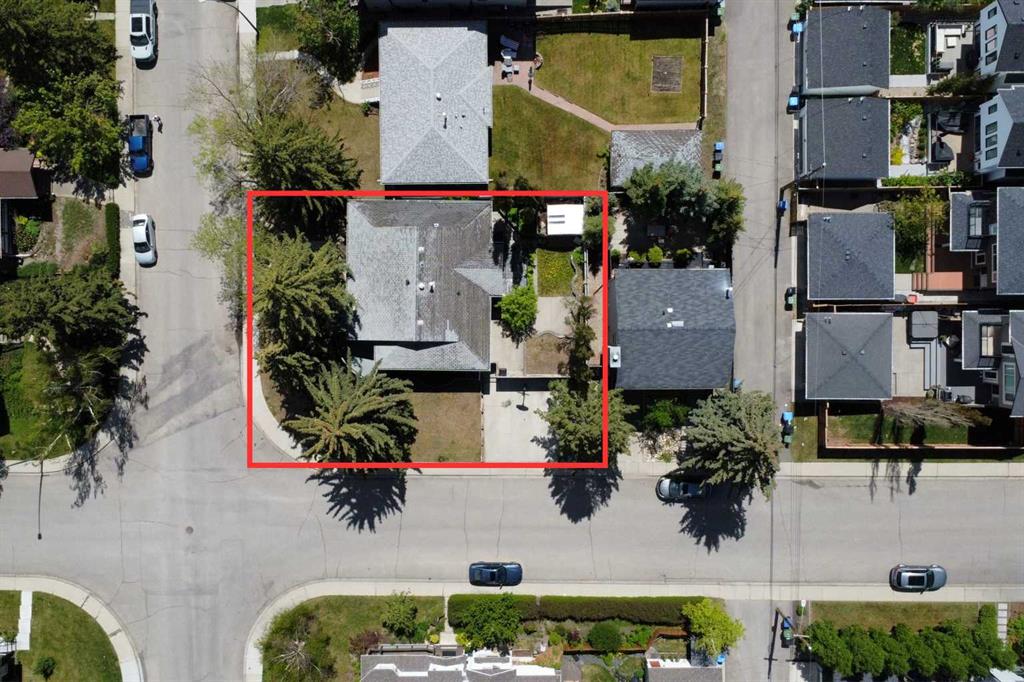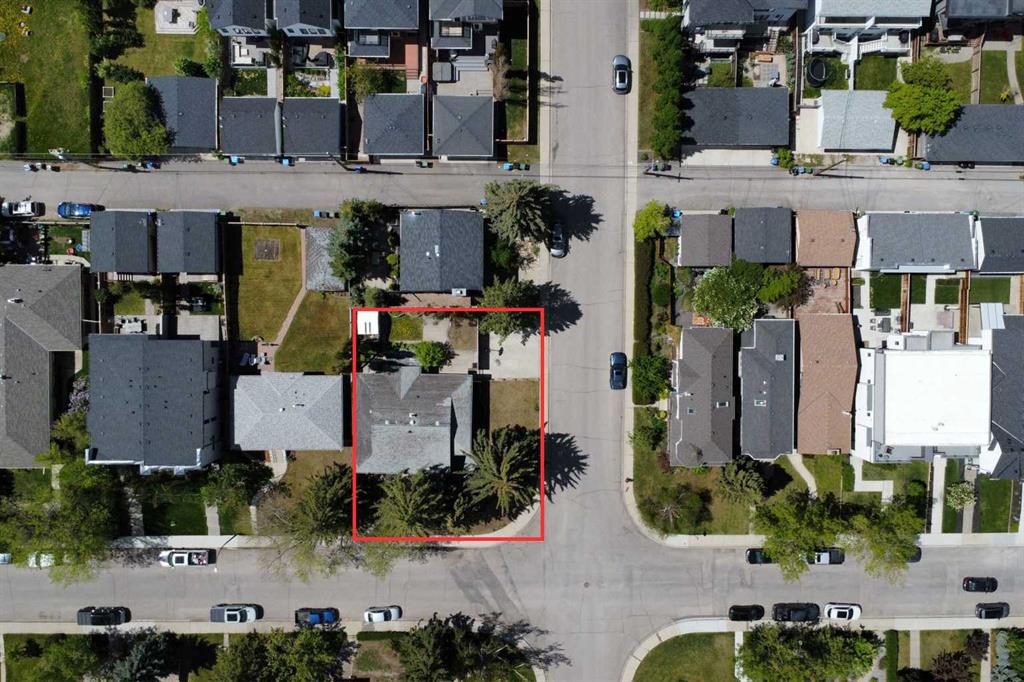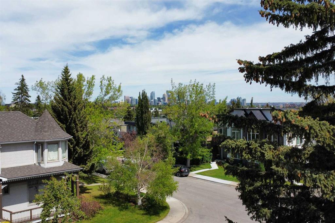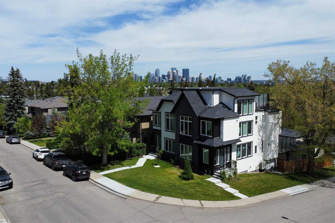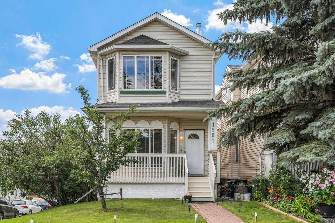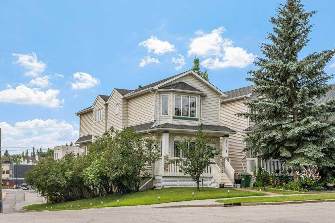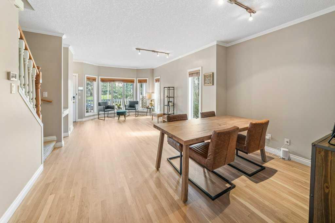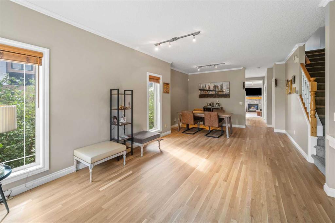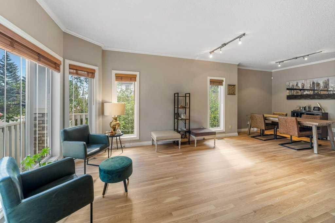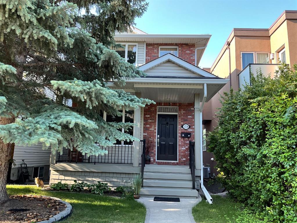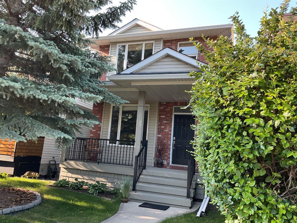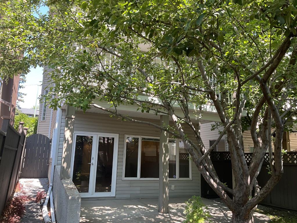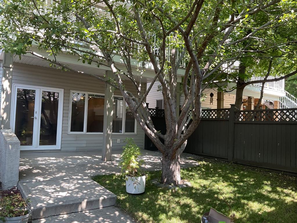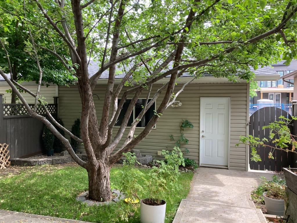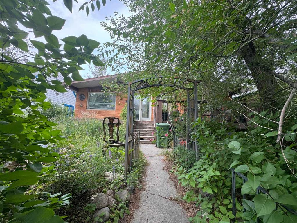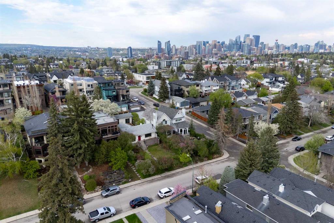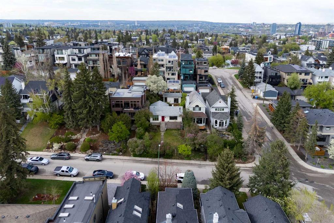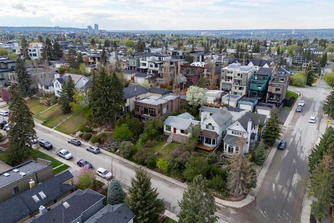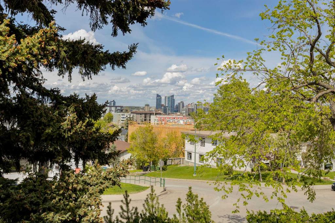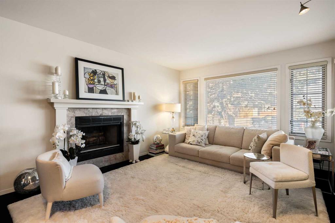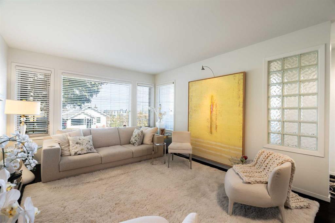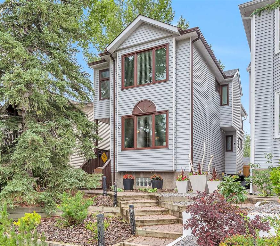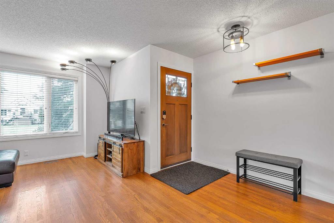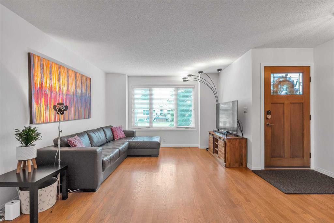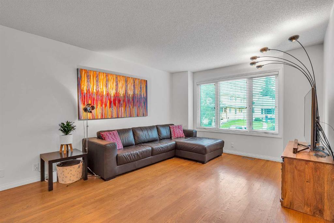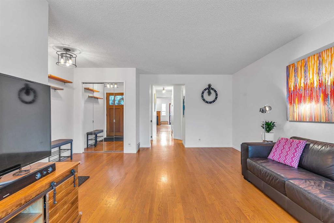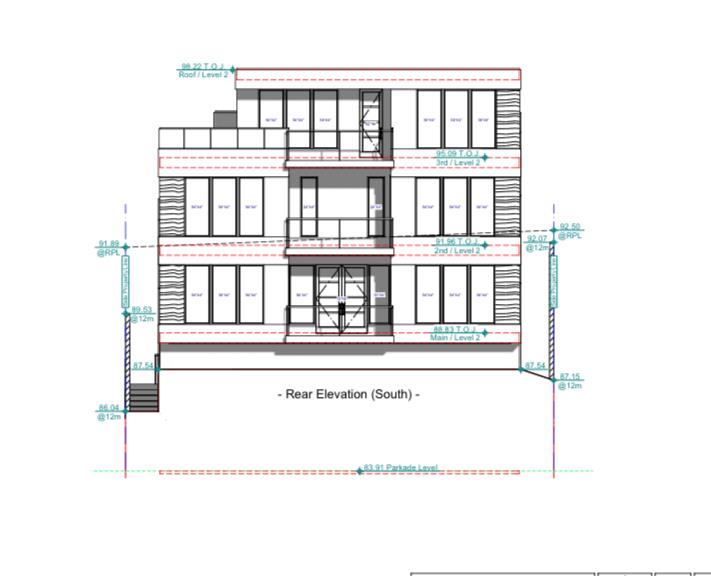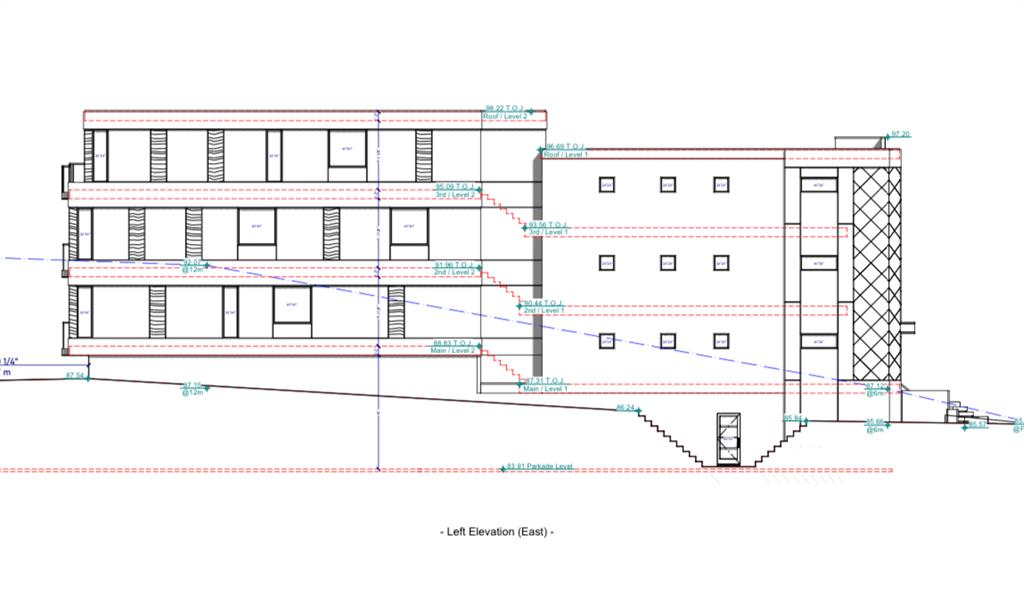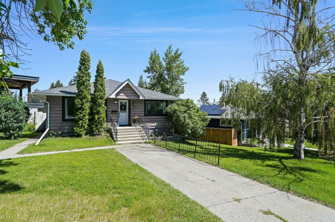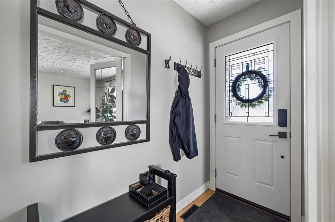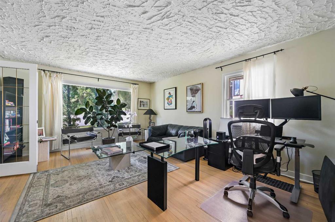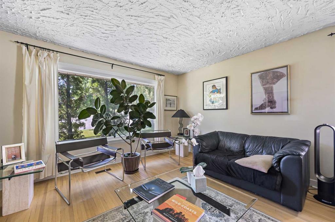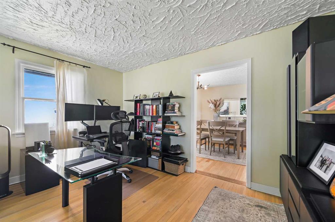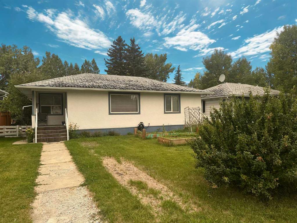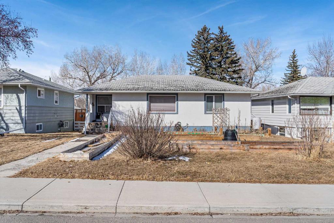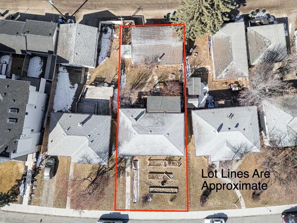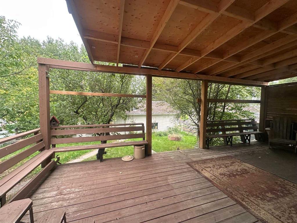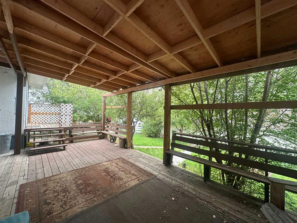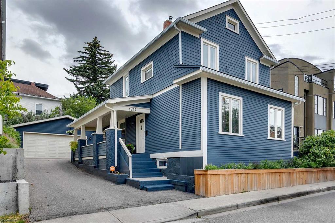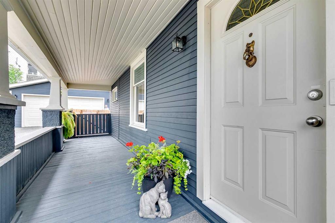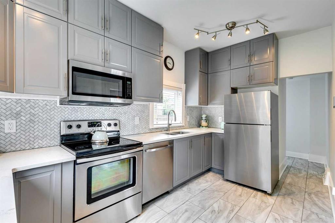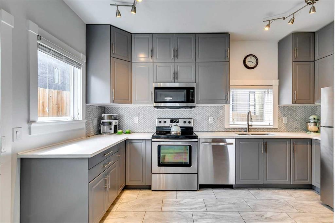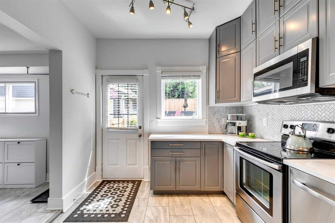4001 17 Street SW
Calgary T2T 4P5
MLS® Number: A2242207
$ 950,000
5
BEDROOMS
3 + 0
BATHROOMS
1986
YEAR BUILT
*VISIT MULTIMEDIA LINK FOR FULL DETAILS & FLOORPLANS!* **FULLY CUSTOMIZABLE LUXURY BUNGALOW INFILL COMING TO ALTADORE!** Set on a prime corner lot in Altadore, this brand-new luxury bungalow by Muretto Custom Homes is an incredibly rare opportunity. Estimated for Fall 2026 possession, this home is completely customizable—offering buyers the chance to tailor every detail, from cabinetry and flooring to lighting and tile. Work directly with the builder to bring your vision to life! The home’s curb appeal is striking, with a modern French-inspired exterior clad in stucco and smart board, Wintegra triple-pane windows, exposed aggregate stairs, and custom black aluminum railings. A rare underdrive, double front attached garage offers private, seamless access with additional driveway parking. Inside, the main level features soaring vaulted ceilings, engineered hardwood throughout, high-end designer fixtures, and built-in ceiling speakers in the kitchen, living room, and bedroom. A formal foyer with a bench and closet opens to a spacious dining room with peaceful street views. The show-stopping kitchen includes an oversized island, quartz counters, under-cabinet lighting, a 36” Miele 6-burner gas range, panelled fridge/freezer and dishwasher, and a walk-through pantry/laundry/mudroom with direct backyard access. The living room centers on a gas fireplace with a cast stone surround and opens through sliding glass doors to a real-wood covered rear deck—perfect for entertaining. A private hallway leads to the primary retreat. It features a fireplace, ceiling speakers, a walk-through custom closet, and a luxurious 5-pc en-suite with a steam shower, dual vanities, and heated floors. Upstairs, a loft area offers flexibility for a bedroom, office, or flex space with a 4-pc bath, walk-in closet, downtown views, and ceiling speakers. The fully developed basement offers in-floor heat and engineered hardwood, a spacious rec room with wet bar, a gym/flex area, tons of storage, two large bedrooms, two 4-pc baths, and a secondary laundry/mudroom with garage access. Outside, enjoy two landscaped yards—one in the rear and one on the side—plus the massive covered rear deck with custom railings. Additional features: Smart home wiring, HRV, HE furnace, A/C, water softener, irrigation rough-in, and National Home Warranty. Altadore offers an unmatched lifestyle near parks, schools, Glenmore Athletic Park, Sandy Beach, and the shops of Marda Loop. Lot-only purchase also available. Now is not the time to hesitate; reach out today for more information!
| COMMUNITY | Altadore |
| PROPERTY TYPE | Detached |
| BUILDING TYPE | House |
| STYLE | Bungalow |
| YEAR BUILT | 1986 |
| SQUARE FOOTAGE | 1,474 |
| BEDROOMS | 5 |
| BATHROOMS | 3.00 |
| BASEMENT | Finished, Full |
| AMENITIES | |
| APPLIANCES | Dishwasher, Dryer, Electric Stove, Microwave, Range Hood, Refrigerator, Washer |
| COOLING | None |
| FIREPLACE | N/A |
| FLOORING | Carpet, Linoleum |
| HEATING | Forced Air, Natural Gas |
| LAUNDRY | Laundry Room |
| LOT FEATURES | Corner Lot, See Remarks |
| PARKING | Off Street, Parking Pad |
| RESTRICTIONS | Utility Right Of Way |
| ROOF | Asphalt Shingle |
| TITLE | Fee Simple |
| BROKER | RE/MAX House of Real Estate |
| ROOMS | DIMENSIONS (m) | LEVEL |
|---|---|---|
| 3pc Bathroom | 6`4" x 8`0" | Basement |
| Bedroom | 10`1" x 8`2" | Basement |
| Bedroom | 14`3" x 11`11" | Basement |
| Kitchen | 13`4" x 12`3" | Basement |
| Laundry | 9`0" x 9`6" | Basement |
| Living Room | 15`4" x 12`5" | Basement |
| Storage | 7`5" x 7`2" | Basement |
| 3pc Ensuite bath | 8`5" x 7`4" | Main |
| 4pc Bathroom | 5`0" x 10`1" | Main |
| Bedroom | 13`8" x 9`11" | Main |
| Bedroom | 9`10" x 9`11" | Main |
| Breakfast Nook | 9`6" x 12`9" | Main |
| Dining Room | 11`2" x 12`10" | Main |
| Kitchen | 12`0" x 12`5" | Main |
| Living Room | 16`9" x 13`8" | Main |
| Bedroom - Primary | 15`1" x 11`4" | Main |

