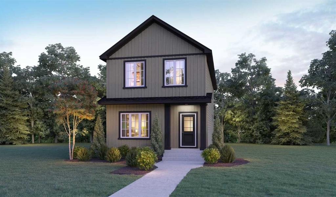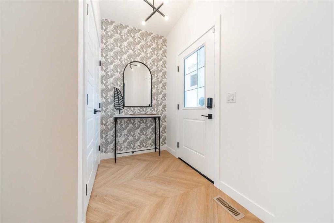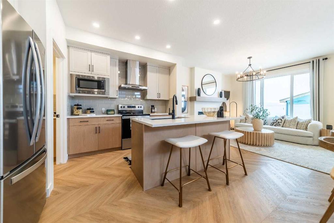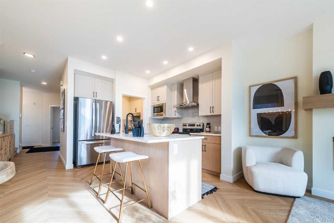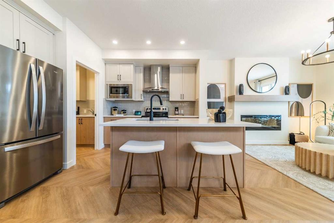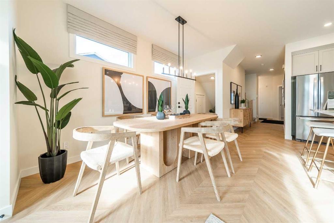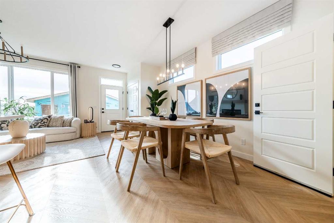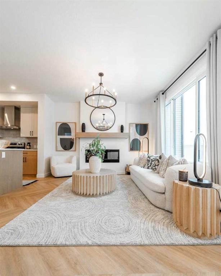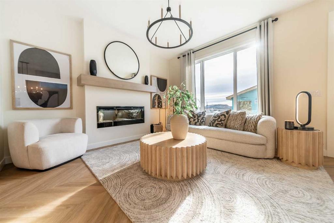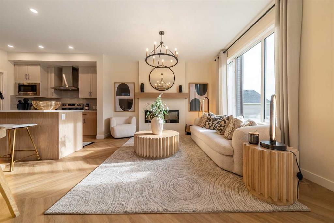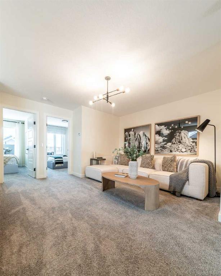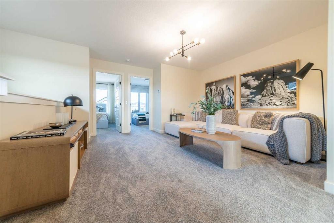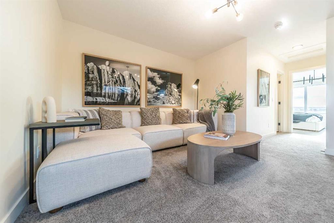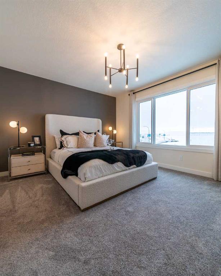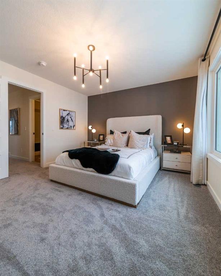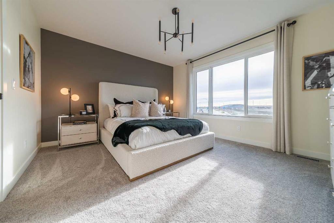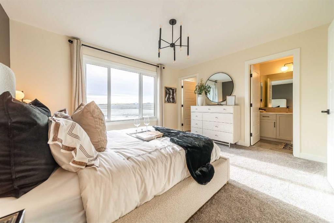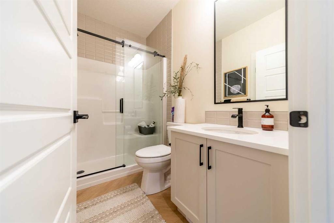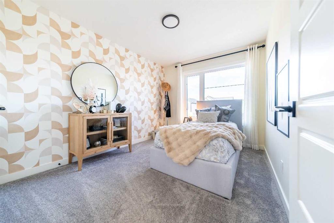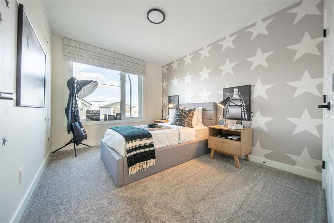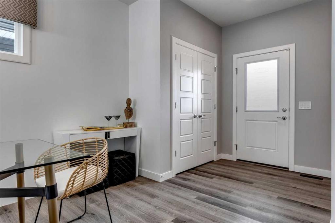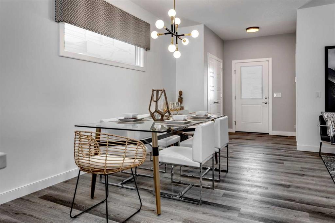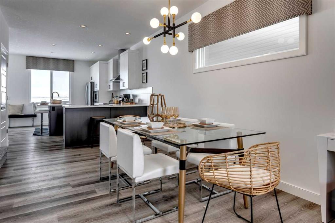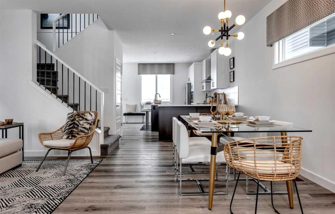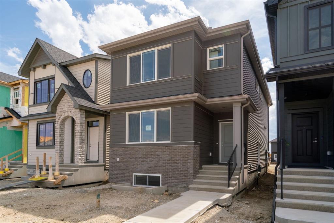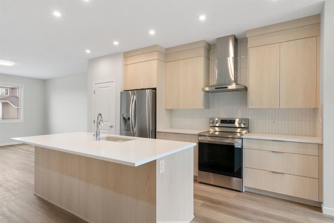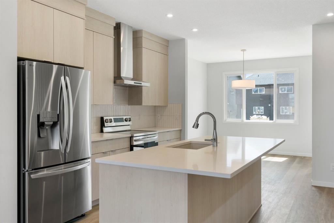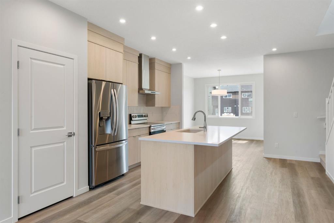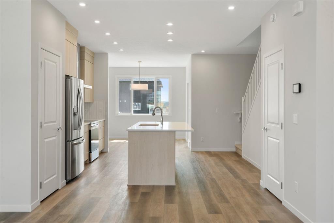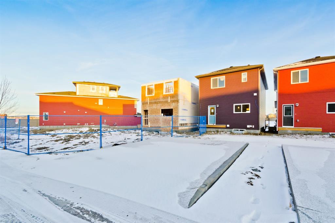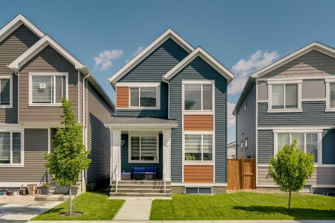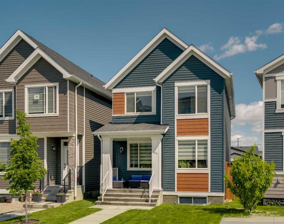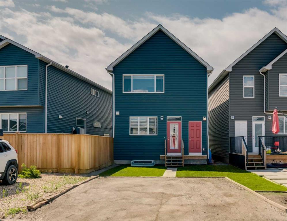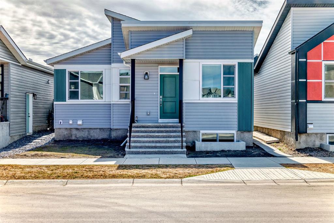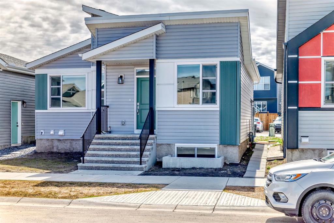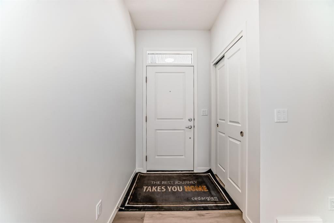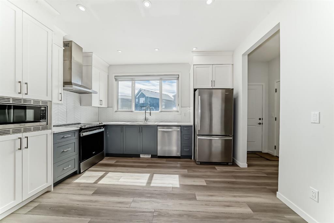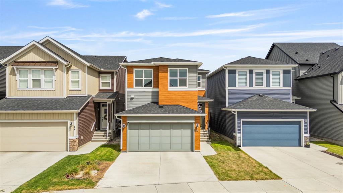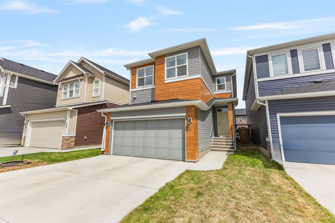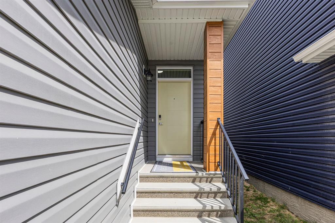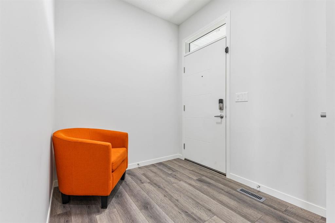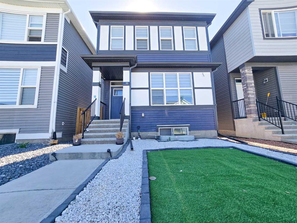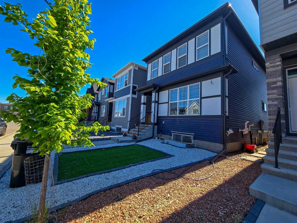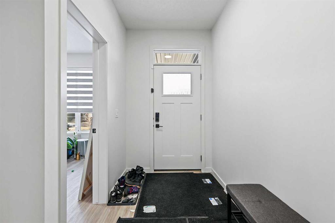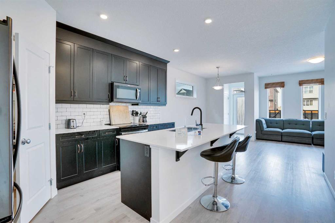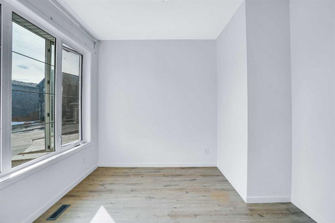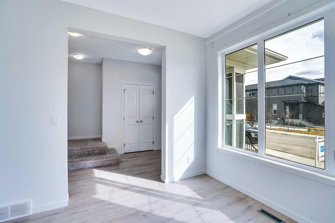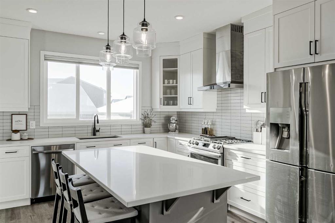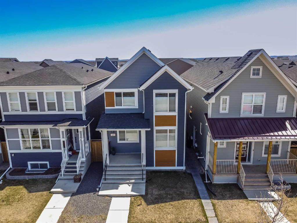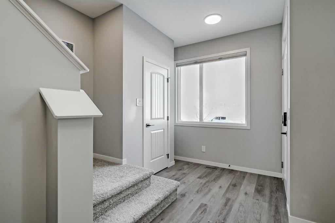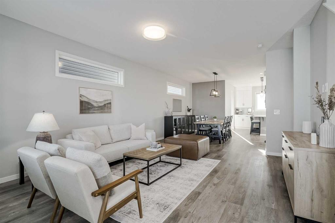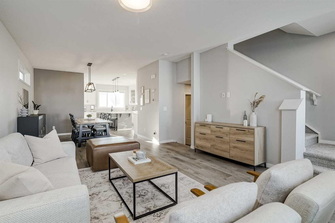620 Buffaloberry Manor SE
Calgary T3M3Z2
MLS® Number: A2206656
$ 624,800
3
BEDROOMS
2 + 1
BATHROOMS
1,880
SQUARE FEET
2025
YEAR BUILT
Welcome to The Jade, a stylish laned home designed for modern living. Built by a trusted builder with over 70 years of experience, this home showcases on-trend, designer-curated interior selections tailored for a home that feels personalized to you. This energy-efficient home is Built Green certified and includes triple-pane windows, a high-efficiency furnace, and a solar chase for a solar-ready setup. With blower door testing that can offer up to may be eligible for up to 25% mortgage insurance savings, plus an electric car charger rough-in, it’s designed for sustainable, future-forward living. Featuring a full suite of smart home technology, this home includes a programmable thermostat, ring camera doorbell, smart front door lock, smart and motion-activated switches—all seamlessly controlled via an Amazon Alexa touchscreen hub. Plus, your move will be stress-free with a concierge service provided by Sterling Homes Calgary that handles all your moving essentials—even providing boxes.
| COMMUNITY | Ricardo Ranch |
| PROPERTY TYPE | Detached |
| BUILDING TYPE | House |
| STYLE | 2 Storey |
| YEAR BUILT | 2025 |
| SQUARE FOOTAGE | 1,880 |
| BEDROOMS | 3 |
| BATHROOMS | 3.00 |
| BASEMENT | Full, Unfinished |
| AMENITIES | |
| APPLIANCES | Dishwasher, Electric Range, Microwave, Range Hood, Refrigerator, Tankless Water Heater |
| COOLING | None |
| FIREPLACE | Decorative, Electric |
| FLOORING | Carpet, Vinyl Plank |
| HEATING | Forced Air, Natural Gas |
| LAUNDRY | Upper Level |
| LOT FEATURES | Back Lane |
| PARKING | Parking Pad |
| RESTRICTIONS | Easement Registered On Title, Restrictive Covenant |
| ROOF | Asphalt Shingle |
| TITLE | Fee Simple |
| BROKER | Bode Platform Inc. |
| ROOMS | DIMENSIONS (m) | LEVEL |
|---|---|---|
| Great Room | 12`8" x 16`2" | Main |
| Kitchen | 16`1" x 8`10" | Main |
| Dining Room | 14`2" x 10`4" | Main |
| Flex Space | 11`1" x 11`0" | Main |
| 2pc Bathroom | 0`0" x 0`0" | Main |
| 4pc Ensuite bath | 0`0" x 0`0" | Upper |
| 4pc Bathroom | 0`0" x 0`0" | Upper |
| Bedroom - Primary | 12`0" x 13`9" | Upper |
| Bedroom | 11`6" x 9`4" | Upper |
| Bedroom | 11`6" x 9`4" | Upper |
| Bonus Room | 11`8" x 14`6" | Upper |

