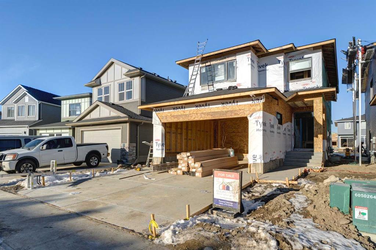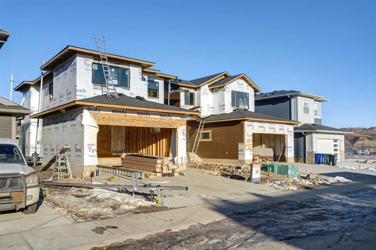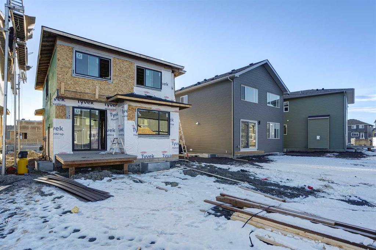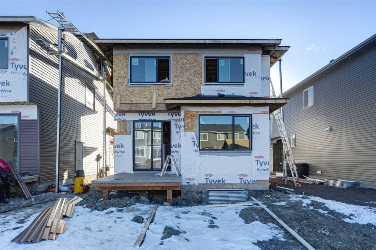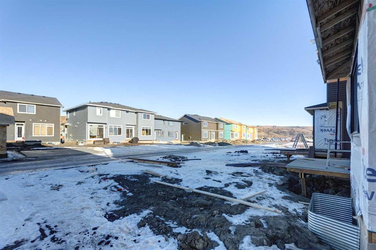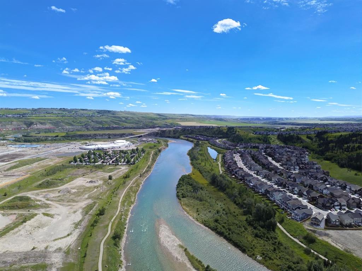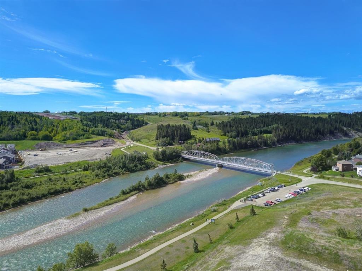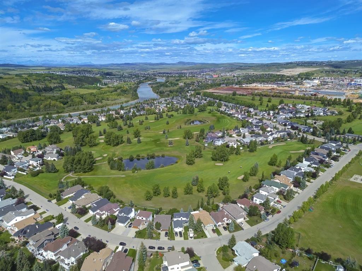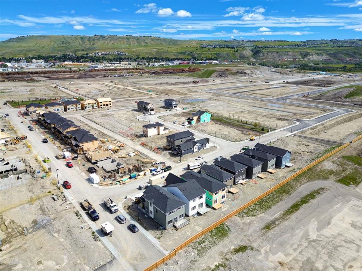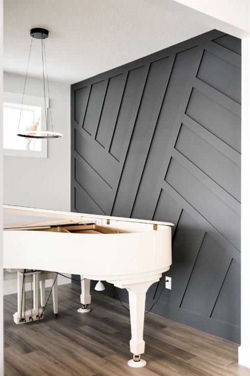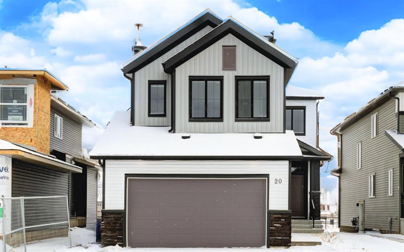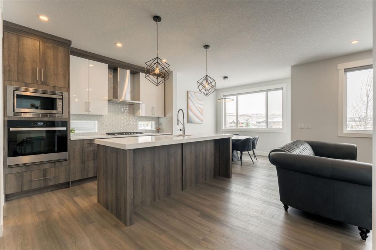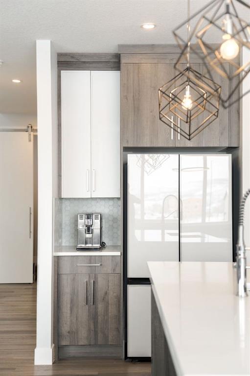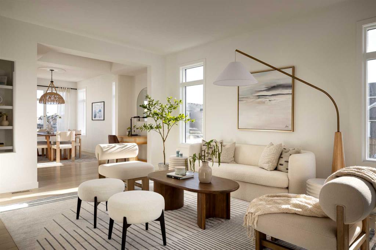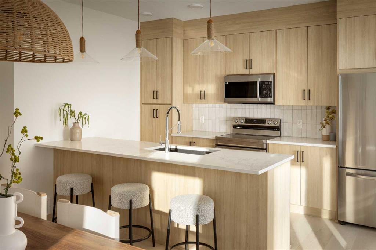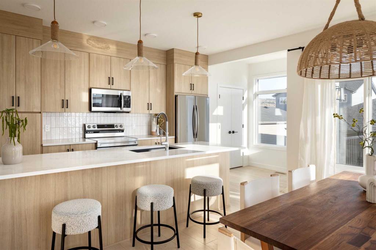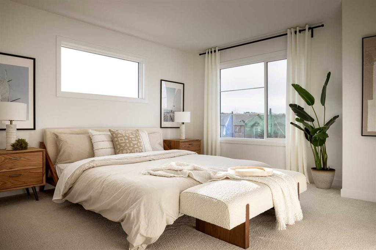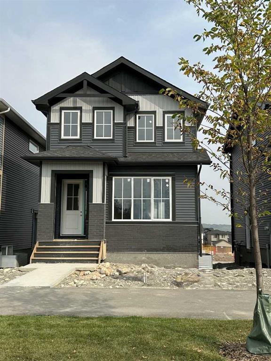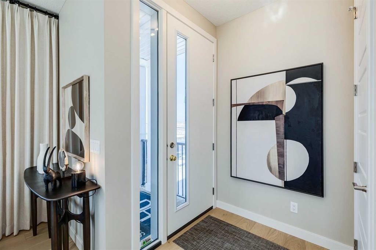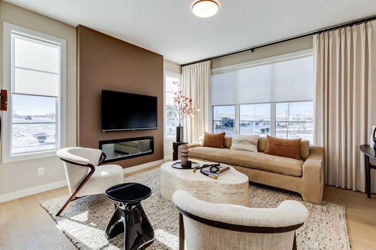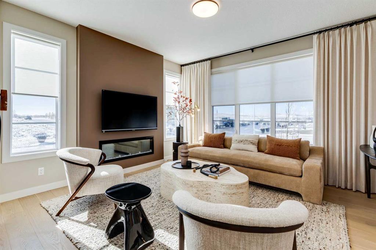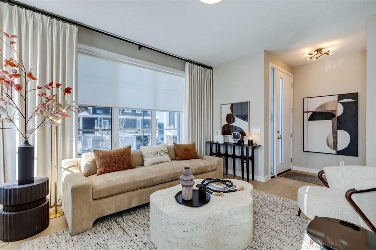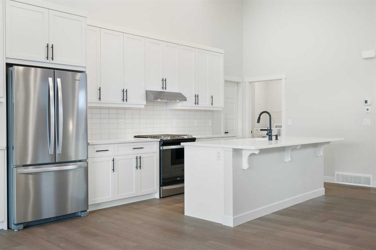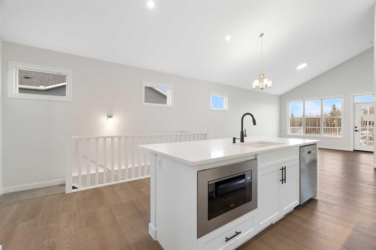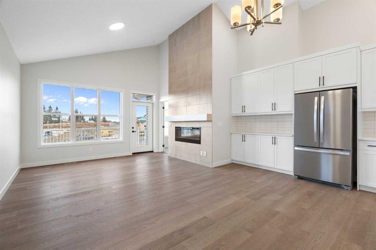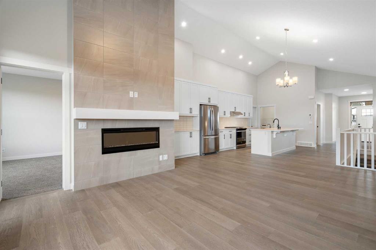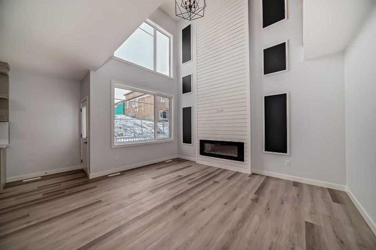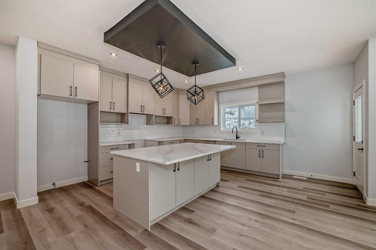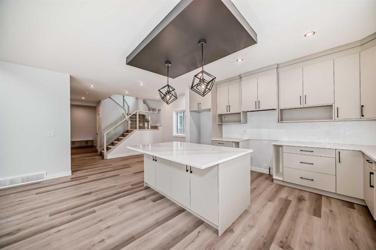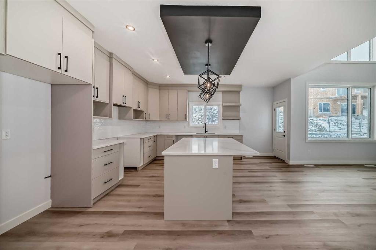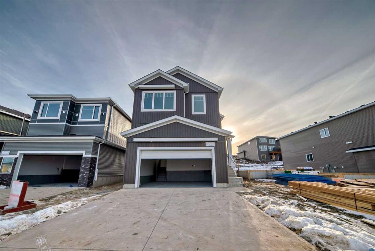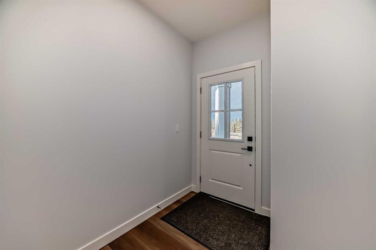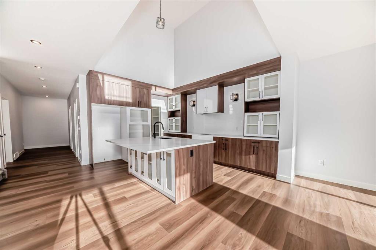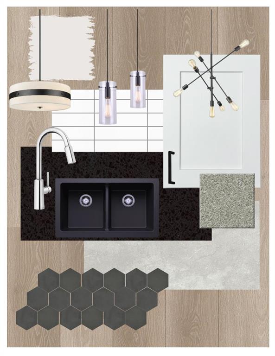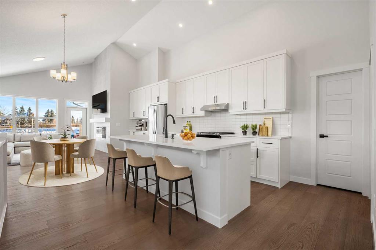61 Quartz Crescent
Cochrane T4C 3C2
MLS® Number: A2183392
$ 719,000
3
BEDROOMS
2 + 1
BATHROOMS
1,758
SQUARE FEET
2024
YEAR BUILT
Discover modern living at its finest in this NEWLY BUILT 3 bedroom, 2.5 bathroom home in Greystone by Green Cedar Homes. Designed with functionality and style in mind, this home features a warm and welcoming atmosphere. The main floor is thoughtfully designed, including 9’ CEILINGS, 8’ DOORS, and a kitchen equipped with a built-in wall oven, microwave, 30” gas cooktop, 36” fridge-freezer, and dishwasher. CUSTOM CABINETRY, QUARTZ COUNTERTOPS, and a spacious PANTRY with MDF SHELVING complete the kitchen. The family area boasts an ELECTRIC FIREPLACE with BUILT-IN SHELVING next to it and a SLIDING PATIO DOOR that leads to a 100 sq. ft. DECK, complete with a GAS BBQ ROUGH-IN. Upstairs, includes a luxurious primary suite with a WALK-IN CLOSET and an ENSUITE bathroom featuring a DOUBLE VANITY and a TILED SHOWER with GLASS DOORS. Two additional bedrooms, a 4pc bathroom, a LAUNDRY ROOM, and a bonus room with a TRAY CEILING provide ample space for family and guests. Plush carpeting adds comfort to the bedrooms and common areas. This home also includes a SIDE ENTRANCE and PLUMBING ROUGH-INS for future basement development, offering flexibility and potential. Located in desirable Greystone, this home combines elegance and practicality in a fantastic community. Don’t miss your chance to make this exquisite home your own!
| COMMUNITY | Greystone |
| PROPERTY TYPE | Detached |
| BUILDING TYPE | House |
| STYLE | 2 Storey |
| YEAR BUILT | 2024 |
| SQUARE FOOTAGE | 1,758 |
| BEDROOMS | 3 |
| BATHROOMS | 3.00 |
| BASEMENT | Full, Unfinished |
| AMENITIES | |
| APPLIANCES | Built-In Oven, Dishwasher, Gas Cooktop, Microwave, Range Hood, Refrigerator |
| COOLING | None |
| FIREPLACE | Electric |
| FLOORING | Carpet, Tile, Vinyl Plank |
| HEATING | Fireplace(s), Forced Air |
| LAUNDRY | Laundry Room |
| LOT FEATURES | Back Lane, Street Lighting |
| PARKING | Double Garage Attached |
| RESTRICTIONS | None Known |
| ROOF | Shingle |
| TITLE | Fee Simple |
| BROKER | eXp Realty |
| ROOMS | DIMENSIONS (m) | LEVEL |
|---|---|---|
| Dining Room | 11`0" x 9`6" | Main |
| Family Room | 10`0" x 11`6" | Main |
| Kitchen | 15`1" x 14`2" | Main |
| 2pc Bathroom | Main | |
| Bedroom | 10`8" x 9`3" | Upper |
| Bedroom | 10`0" x 10`8" | Upper |
| Bonus Room | 11`5" x 11`4" | Upper |
| Laundry | Upper | |
| 5pc Ensuite bath | Upper | |
| Bedroom - Primary | 12`5" x 10`2" | Upper |
| 4pc Bathroom | Upper |


