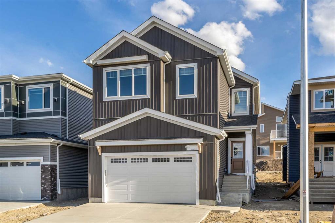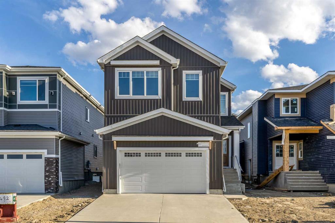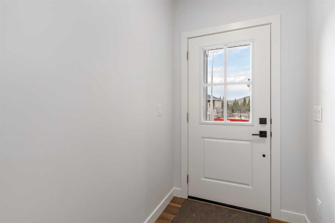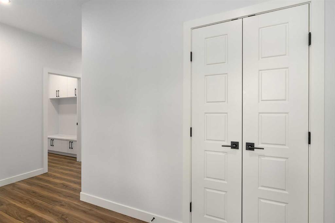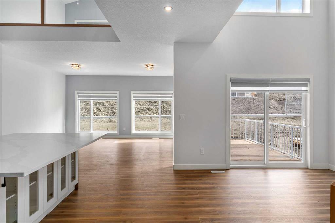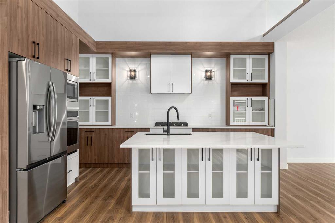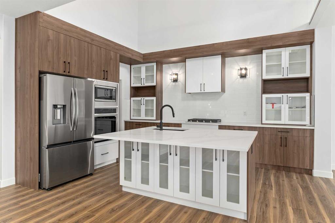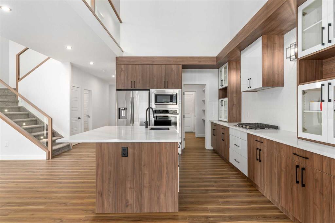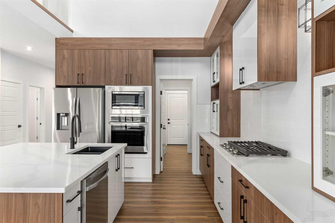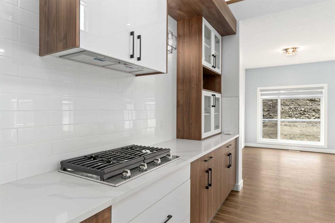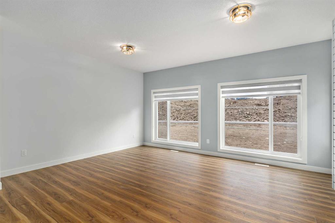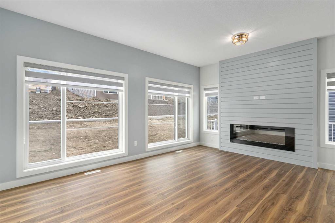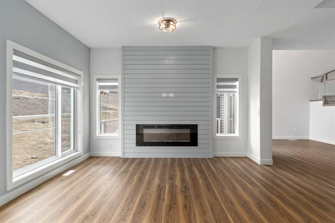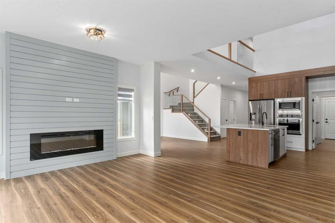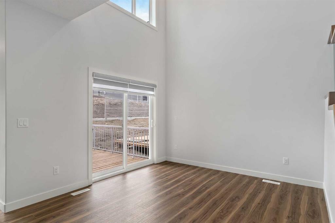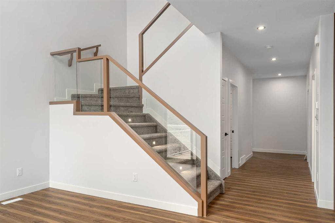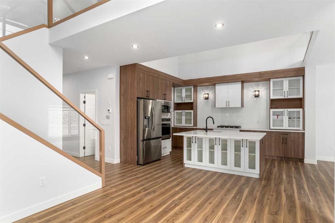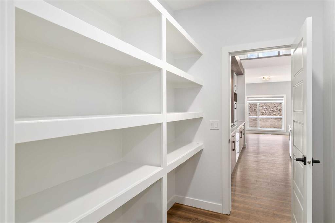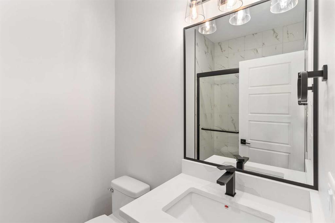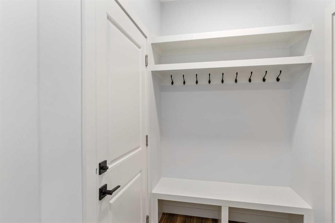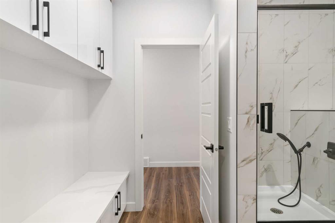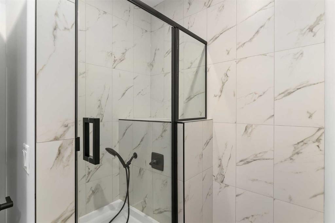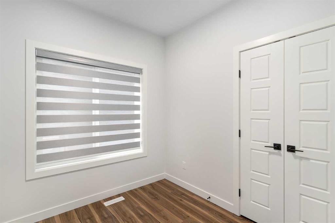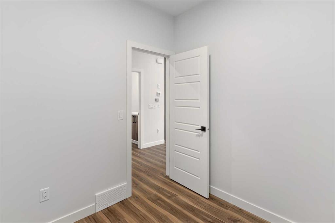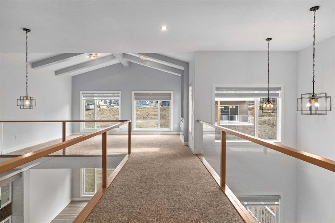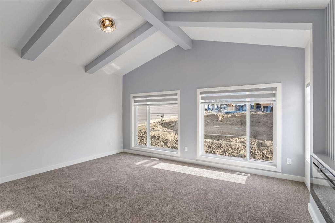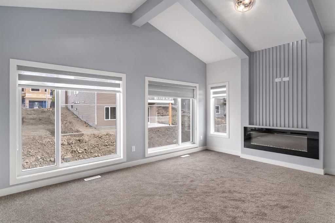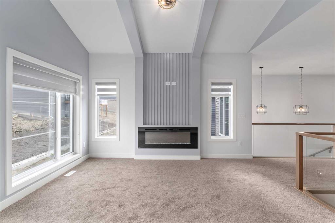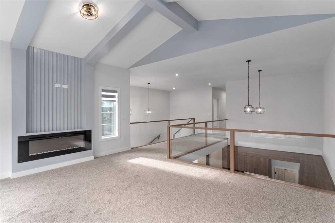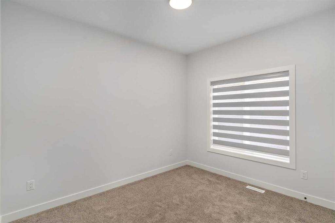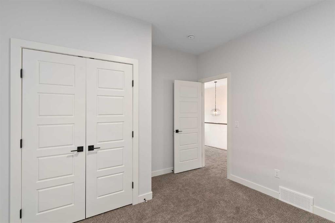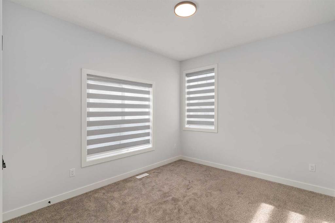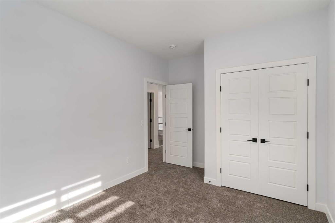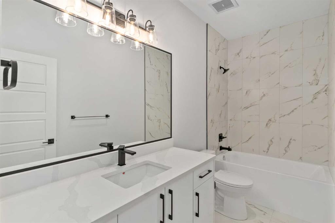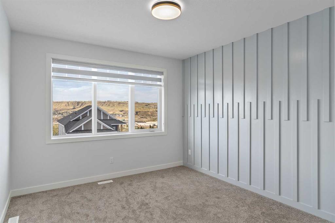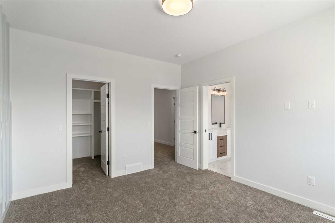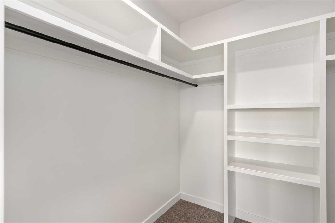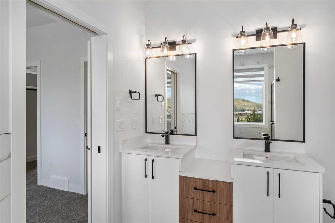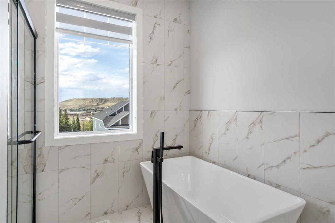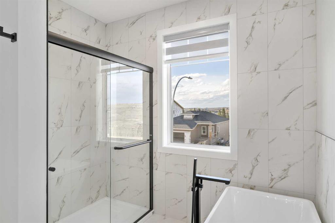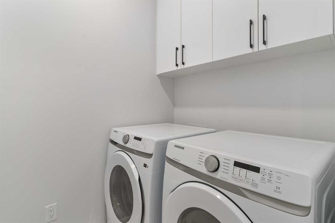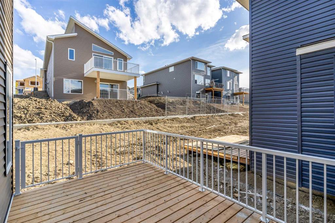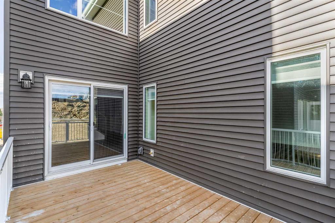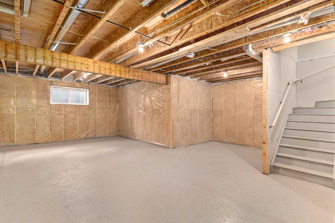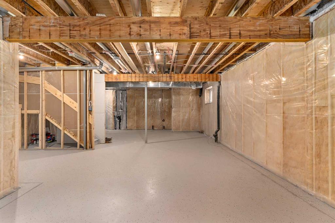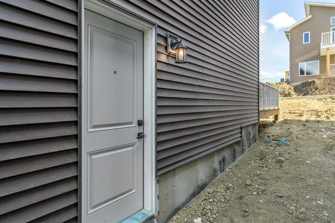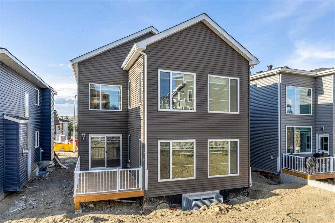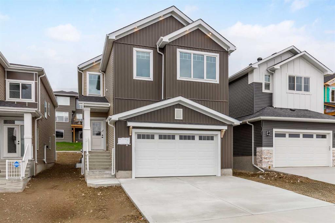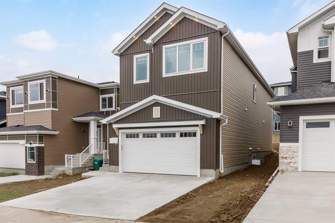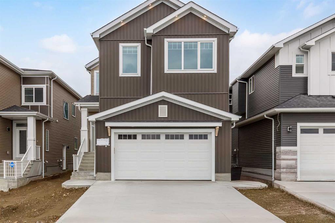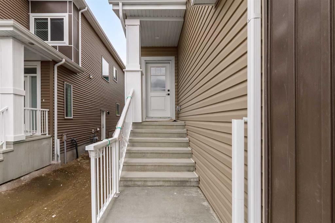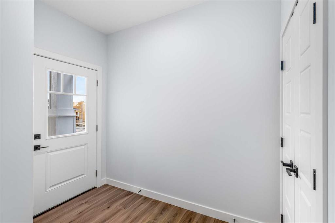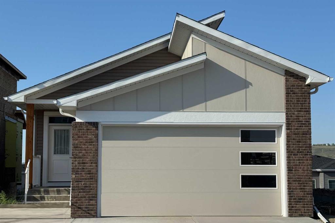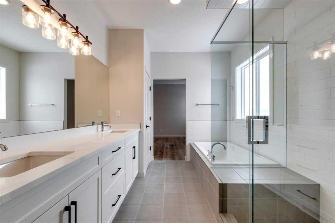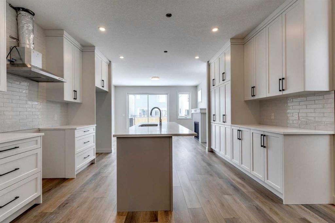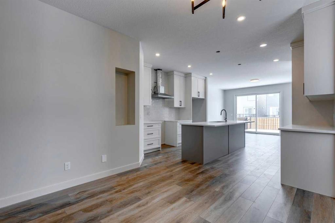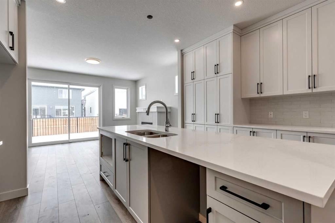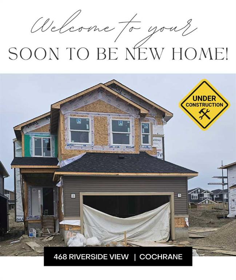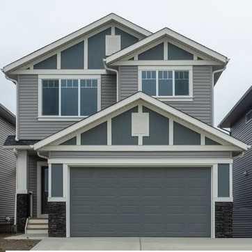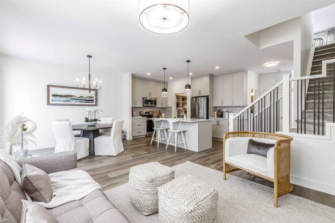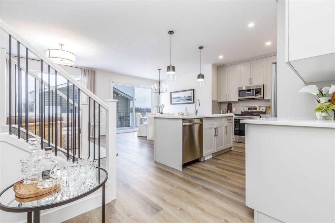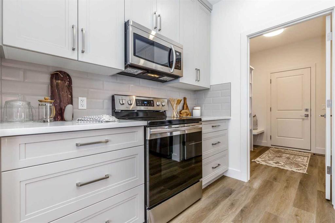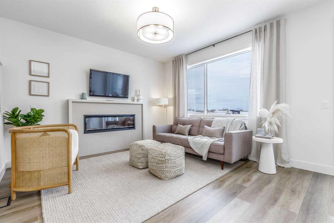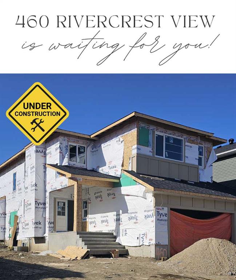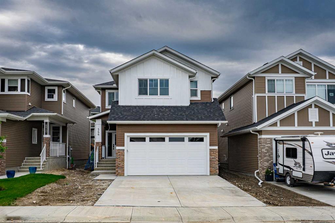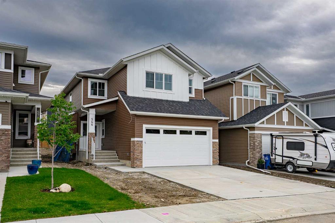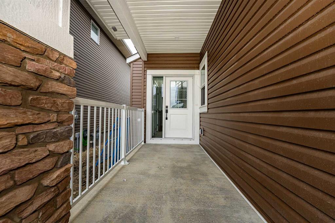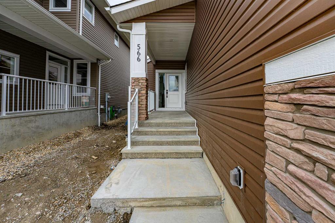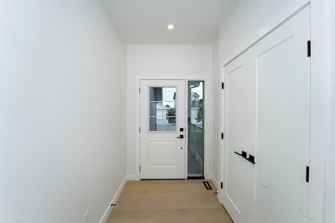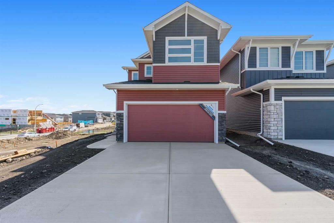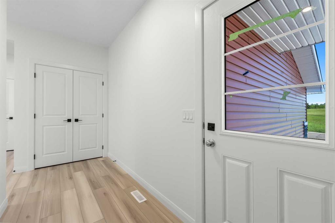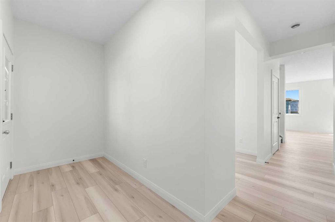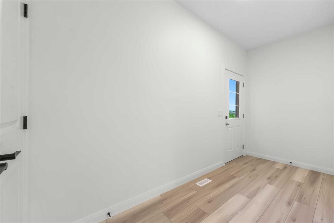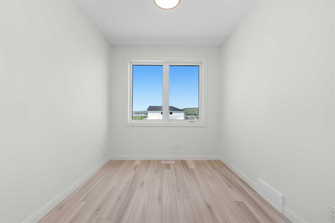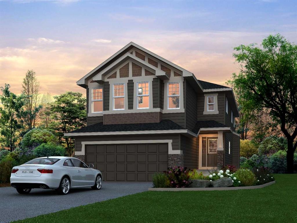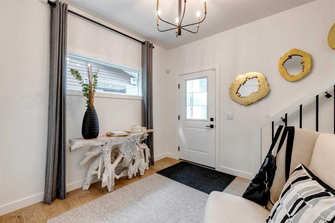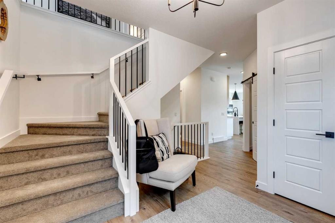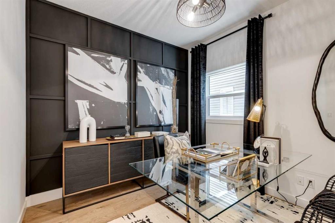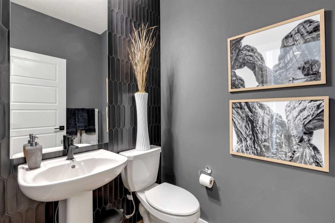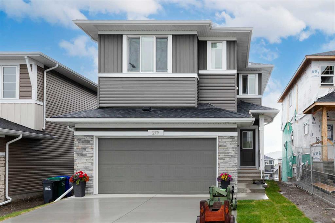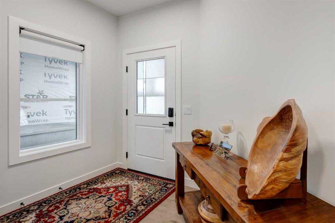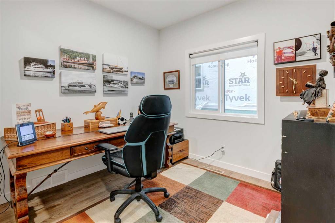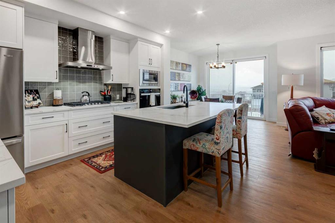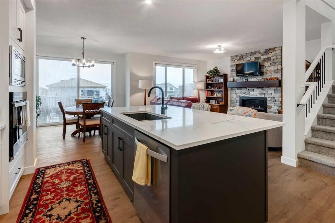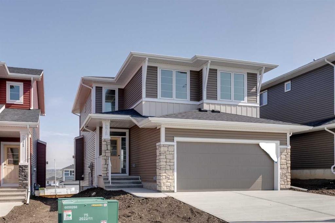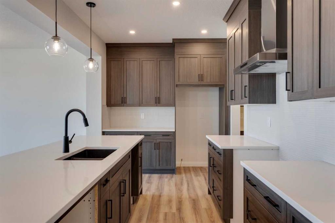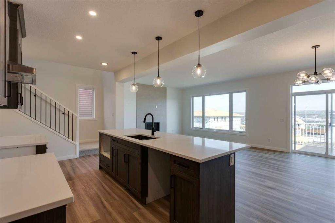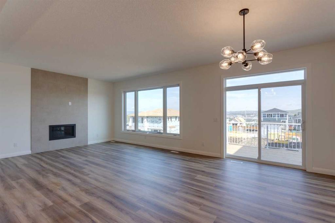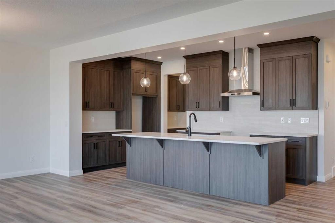488 Rivercrest View
Cochrane T4C 3C7
MLS® Number: A2252048
$ 735,900
4
BEDROOMS
3 + 0
BATHROOMS
2,544
SQUARE FEET
2024
YEAR BUILT
Welcome to your dream home in the vibrant and scenic community of Rivercrest, Cochrane. Nestled along the edge of nature and just minutes from everyday conveniences, this brand new, beautifully crafted home blends modern elegance with practical family living. From the moment you arrive, you’ll be captivated by its open-concept layout, and abundance of natural light. Step inside to find durable luxury vinyl plank flooring that flows throughout the main floor, designed to stand up to the demands of busy family life while maintaining a sleek, contemporary look. A main floor bedroom and full 3-piece bathroom provide incredible flexibility perfect for guests, multi-generational living, or a private home office. The heart of the home is the expansive open-concept living area, enhanced by soaring open-to-above ceilings that create a dramatic and airy atmosphere. Large windows flood the space with sunlight, while the seamless flow between the living, dining, and kitchen areas makes entertaining effortless. The modern kitchen boasts premium finishes, quartz countertops, ample cabinetry, and an island perfect for gathering with family and friends. Unique and functional upgrades include a dedicated dog wash station a must-have for pet lovers and a spacious rear deck, ideal for outdoor dining, lounging, or summer BBQs in your generously sized backyard. Upstairs, a bridge-style bonus room offers a stylish and versatile second living space, perfect as a media room, play area, or quiet retreat. The luxurious primary suite is your personal haven, featuring a spacious layout, walk-in closet, and a spa-inspired 5-piece ensuite with dual vanities, a soaker tub, and a glass-enclosed shower. Two additional well-sized bedrooms and a full bath complete the upper level, offering plenty of room for family, guests, or a home office setup. Set in one of Cochrane’s most sought-after communities, this home combines tranquil, nature-rich living with unbeatable convenience. Enjoy nearby parks, playgrounds, top-rated schools, walking paths along the river, and easy access to shopping, dining, and commuter routes.
| COMMUNITY | Rivercrest |
| PROPERTY TYPE | Detached |
| BUILDING TYPE | House |
| STYLE | 2 Storey |
| YEAR BUILT | 2024 |
| SQUARE FOOTAGE | 2,544 |
| BEDROOMS | 4 |
| BATHROOMS | 3.00 |
| BASEMENT | Full, Unfinished |
| AMENITIES | |
| APPLIANCES | Dishwasher, Dryer, Garage Control(s), Gas Cooktop, Microwave, Oven, Range Hood, Refrigerator, Washer, Window Coverings |
| COOLING | None |
| FIREPLACE | Electric |
| FLOORING | Carpet, Ceramic Tile, Vinyl Plank |
| HEATING | Forced Air |
| LAUNDRY | Upper Level |
| LOT FEATURES | Back Yard |
| PARKING | Double Garage Attached |
| RESTRICTIONS | None Known |
| ROOF | Asphalt Shingle |
| TITLE | Fee Simple |
| BROKER | STERLING REAL ESTATE |
| ROOMS | DIMENSIONS (m) | LEVEL |
|---|---|---|
| Bedroom | 8`5" x 8`2" | Main |
| Foyer | 6`9" x 8`9" | Main |
| Living Room | 16`11" x 14`0" | Main |
| 5pc Ensuite bath | 8`9" x 11`1" | Main |
| 3pc Bathroom | 5`6" x 7`8" | Main |
| Dining Room | 14`2" x 11`4" | Main |
| Kitchen | 11`10" x 14`9" | Main |
| 4pc Bathroom | 11`1" x 4`11" | Upper |
| Laundry | 5`1" x 6`4" | Upper |
| Bedroom - Primary | 11`8" x 13`3" | Upper |
| Bedroom | 11`1" x 11`9" | Upper |
| Bonus Room | 17`2" x 14`10" | Upper |
| Bedroom | 10`1" x 14`3" | Upper |

