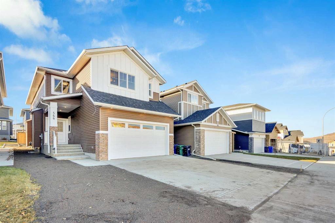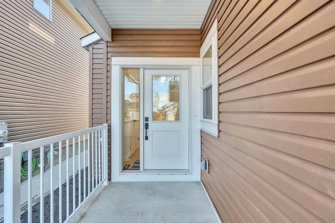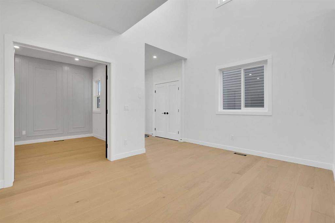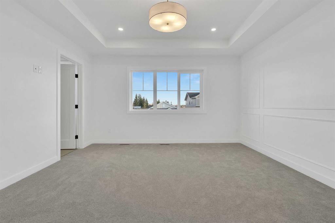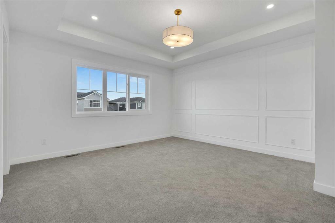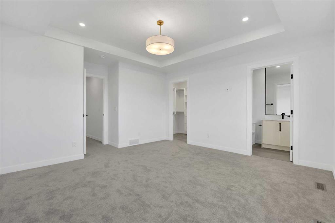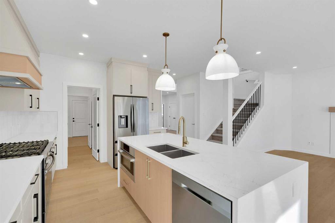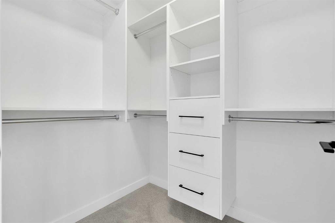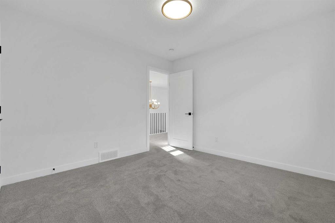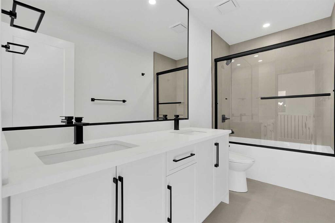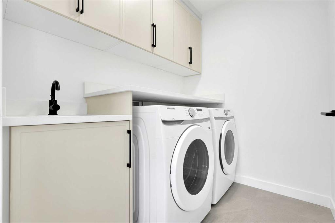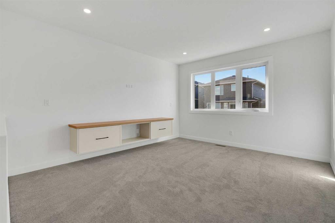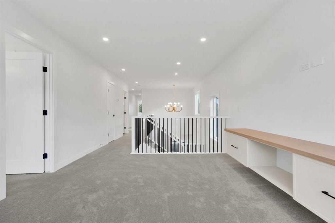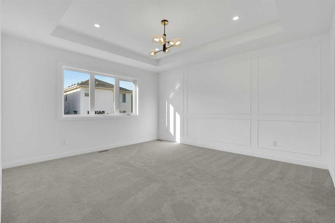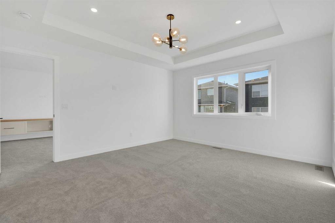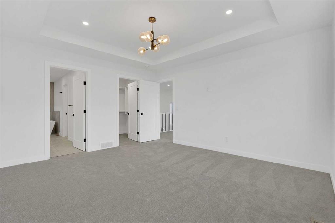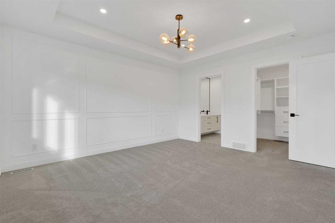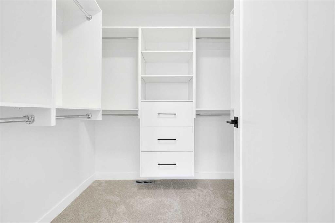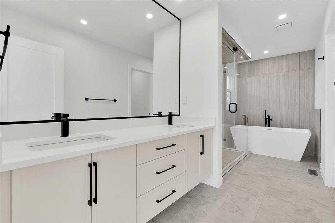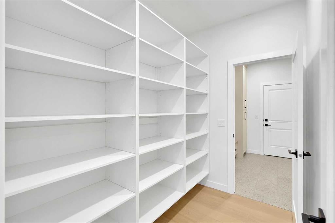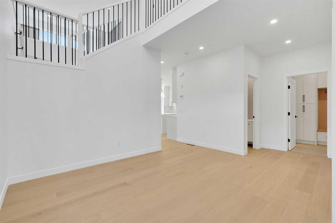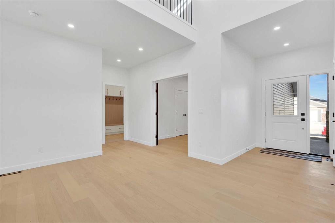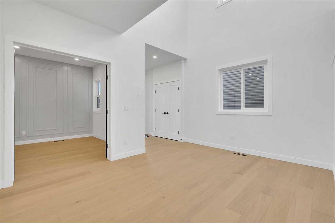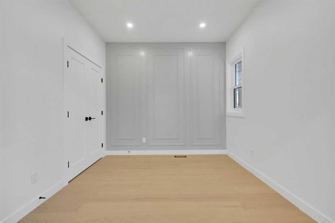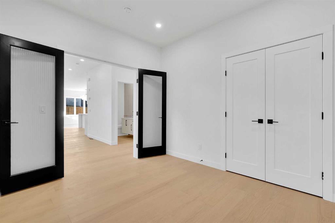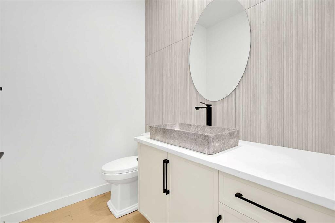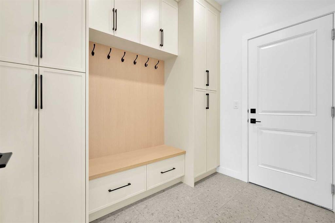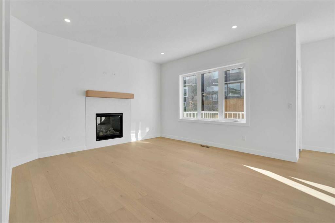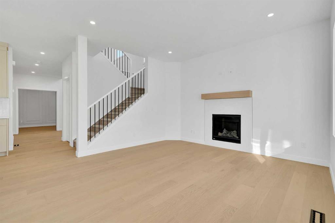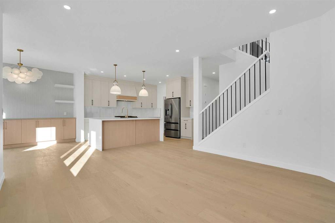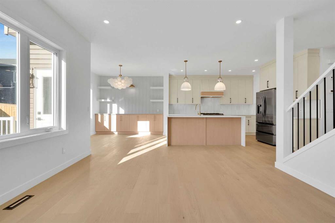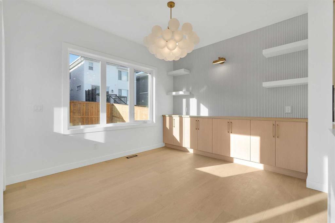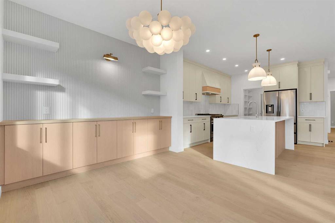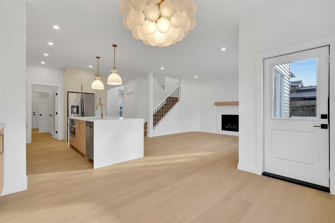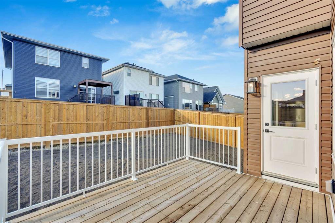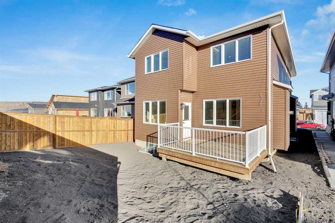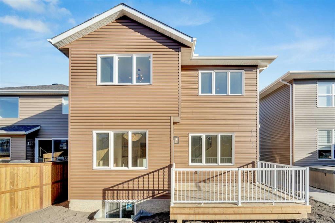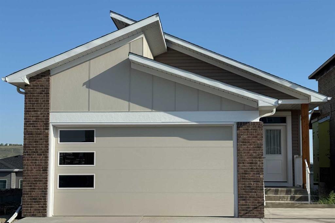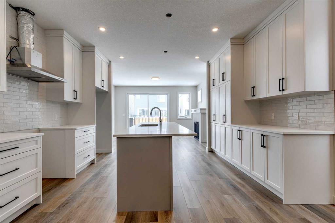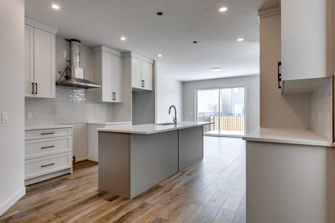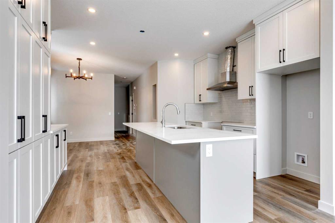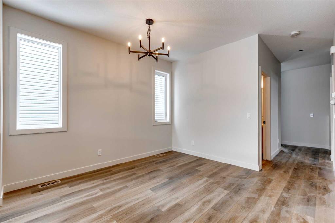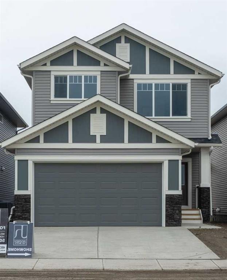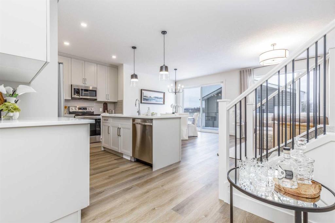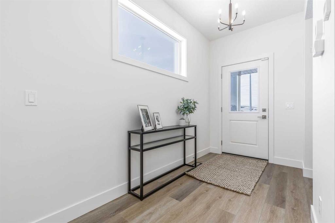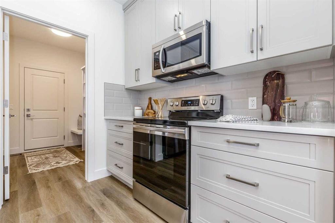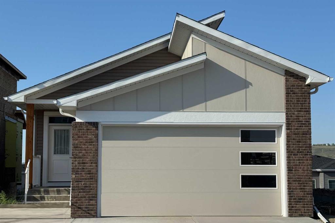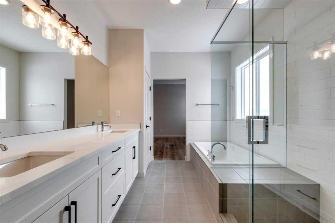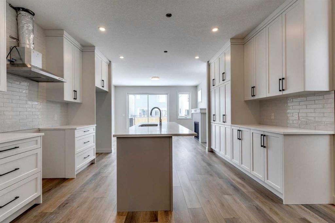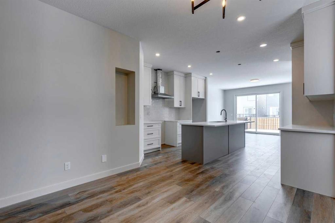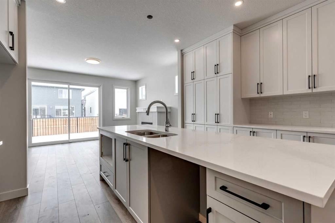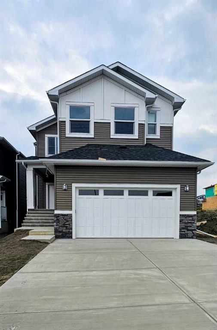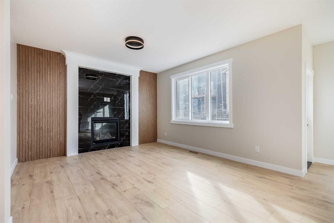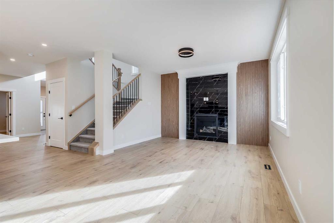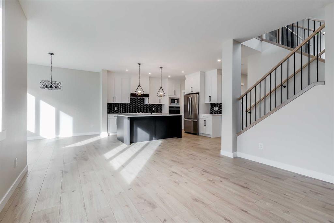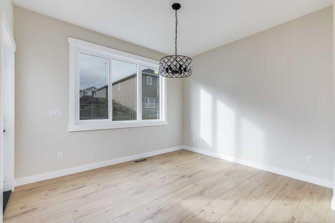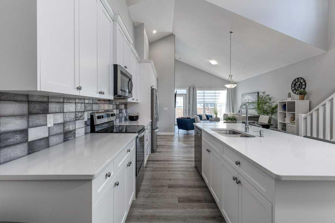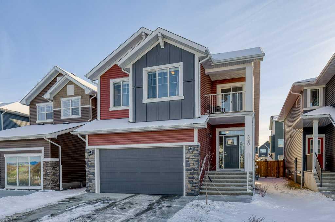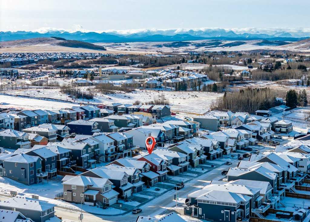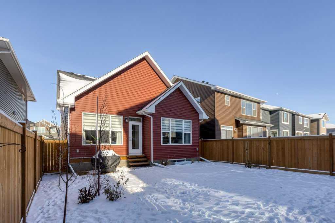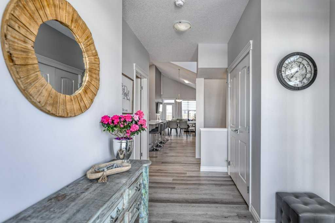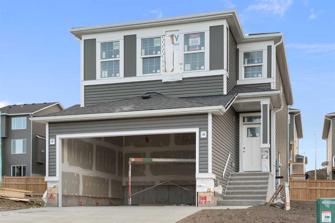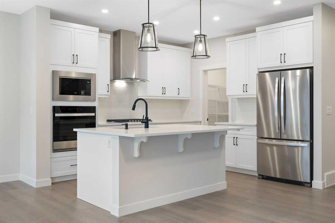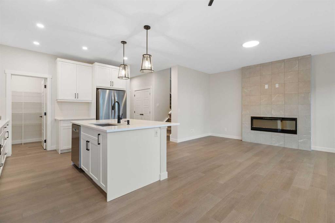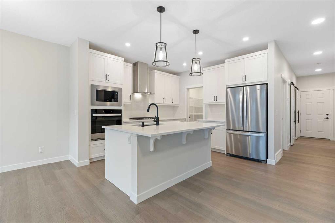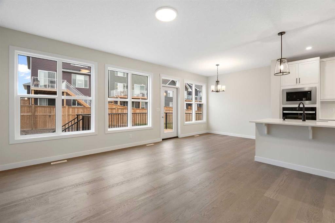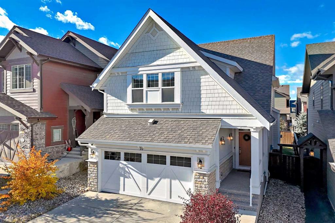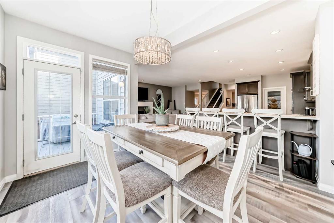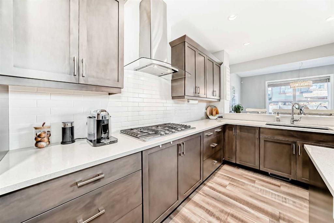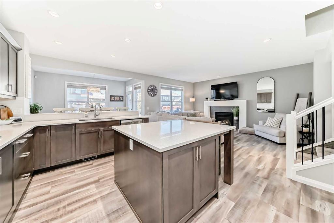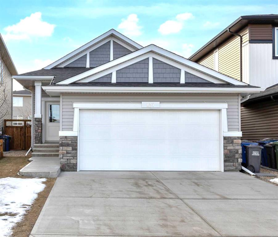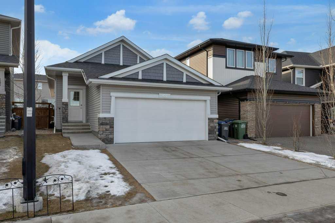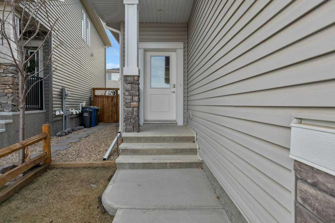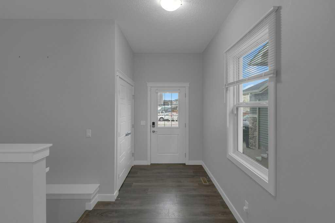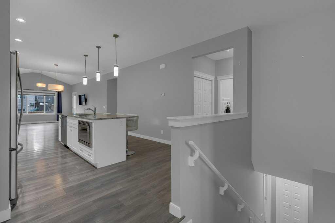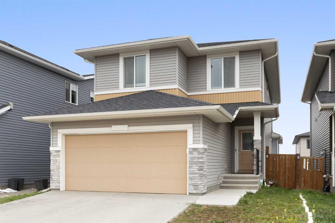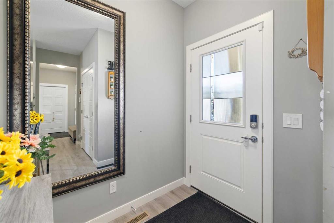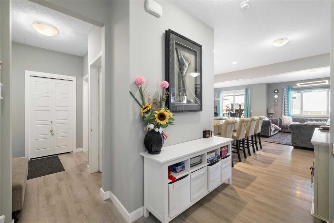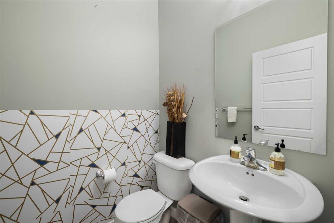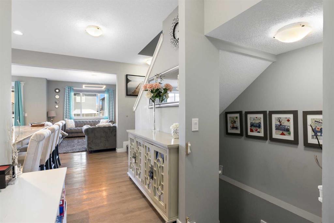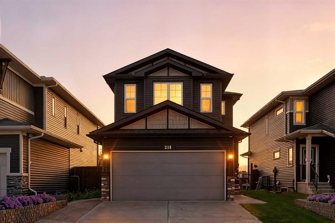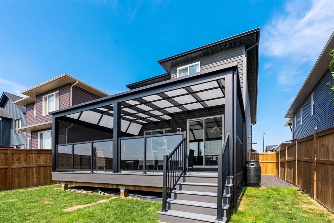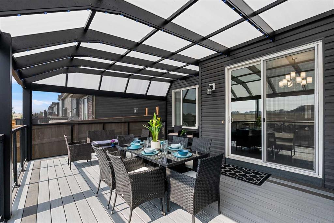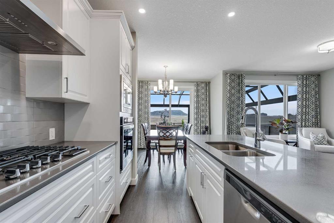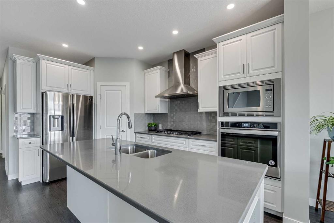566 Rivercrest View
Cochrane T4C2W9
MLS® Number: A2270728
$ 765,000
4
BEDROOMS
3 + 1
BATHROOMS
2,630
SQUARE FEET
2025
YEAR BUILT
Discover luxury living in the beautiful community of Rivercrest in Cochrane, overlooking the Bow River! This brand-new home perfectly combines Elegance and Functionality. Featuring an open concept floor plan, boasting FOUR spacious bedrooms and three and a half bathrooms. As you step into the main foyer, you are greeted by a bright, open-to-above living area. The chef's kitchen is a highlight, equipped with gourmet appliances, a gas cooktop, a generous island, ample prep space, and a large pantry. The expansive living room features large windows and a cozy gas fireplace, creating a warm and inviting atmosphere. Adjacent to the living area is an elegant dining space that seamlessly connects to a rear deck—perfect for entertaining and enjoying summer evenings. The main floor also includes a convenient two-piece powder room and a custom-built mudroom adjacent to the double-car garage. On the second floor, you will find TWO primary suites. One suite features a spacious walk-in closet and a luxurious five-piece ensuite with a double vanity, a soaker tub, and a walk-in rain shower. The second suite includes a walk-in closet and a three-piece ensuite with a rain shower system. Additionally, there are two well-sized bedrooms that share a four-piece common bathroom, complemented by a linen closet for added convenience. A bright bonus room on this level provides flexible space ideal for a home office, movie nights, or accommodating guests. The unfinished basement awaits your personal touch, offering additional potential for customization. This home is equipped with countless upgrades, ensuring a modern and comfortable lifestyle. With its prime location and exceptional design, this property is a rare find in the Cochrane market. Don’t miss your chance to make this dream home yours! Schedule your private showing today!
| COMMUNITY | Rivercrest |
| PROPERTY TYPE | Detached |
| BUILDING TYPE | House |
| STYLE | 2 Storey |
| YEAR BUILT | 2025 |
| SQUARE FOOTAGE | 2,630 |
| BEDROOMS | 4 |
| BATHROOMS | 4.00 |
| BASEMENT | Full |
| AMENITIES | |
| APPLIANCES | Dishwasher, Electric Water Heater, Garage Control(s), Gas Range, Microwave, Washer/Dryer |
| COOLING | None |
| FIREPLACE | Gas, Living Room |
| FLOORING | Carpet, Tile, Vinyl |
| HEATING | Central |
| LAUNDRY | Laundry Room |
| LOT FEATURES | Back Yard, Sloped |
| PARKING | Double Garage Attached |
| RESTRICTIONS | None Known |
| ROOF | Asphalt Shingle |
| TITLE | Fee Simple |
| BROKER | RE/MAX Landan Real Estate |
| ROOMS | DIMENSIONS (m) | LEVEL |
|---|---|---|
| Kitchen | 13`8" x 11`10" | Main |
| Living Room | 13`3" x 13`0" | Main |
| Office | 10`5" x 9`7" | Main |
| Mud Room | 6`6" x 8`7" | Main |
| Dining Room | 11`10" x 10`3" | Main |
| Family Room | 18`0" x 10`8" | Main |
| 2pc Bathroom | 6`7" x 4`10" | Main |
| Bedroom | 13`7" x 16`1" | Second |
| Bedroom | 12`0" x 9`10" | Second |
| 3pc Ensuite bath | 8`3" x 5`0" | Second |
| Bedroom | 11`1" x 10`11" | Second |
| 5pc Bathroom | 13`6" x 11`7" | Second |
| Laundry | 5`6" x 6`11" | Second |
| Family Room | 13`6" x 11`7" | Second |
| Bedroom - Primary | 14`3" x 12`11" | Second |
| Walk-In Closet | 6`7" x 7`0" | Second |
| 5pc Ensuite bath | 15`11" x 12`6" | Second |

