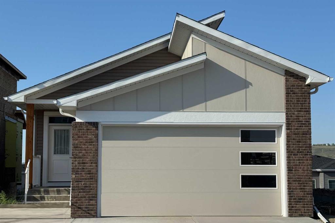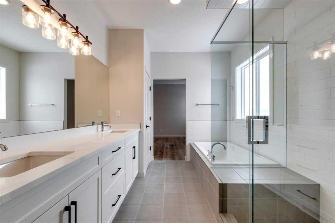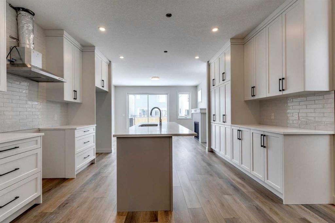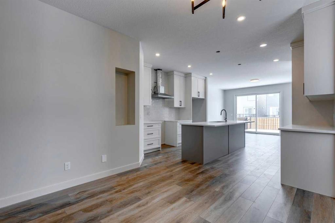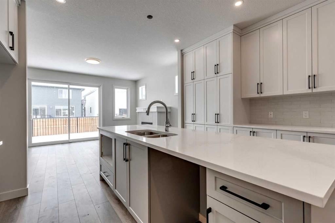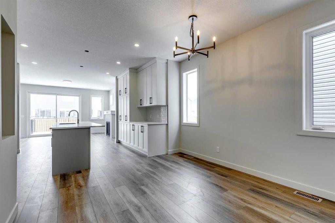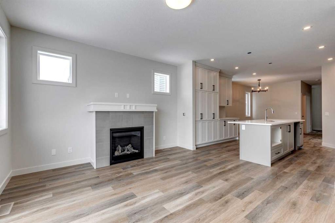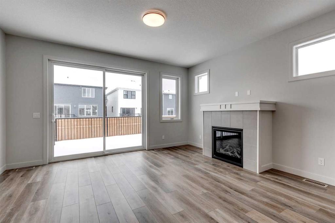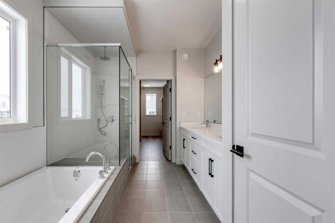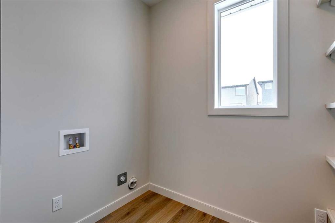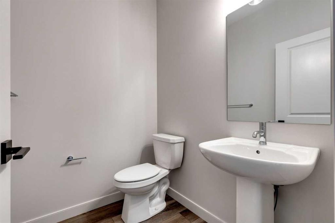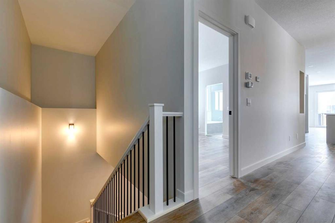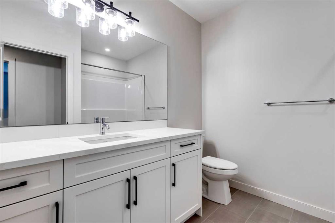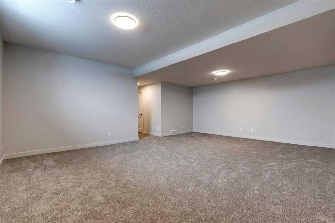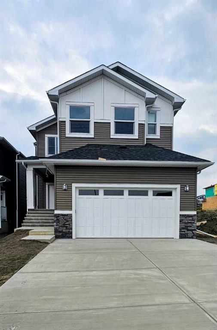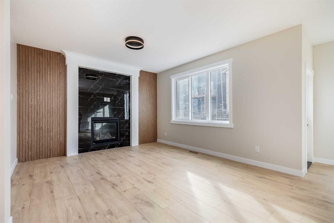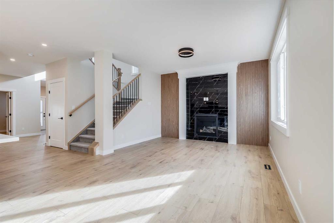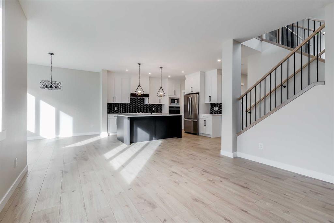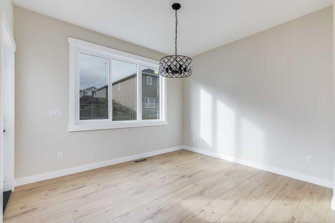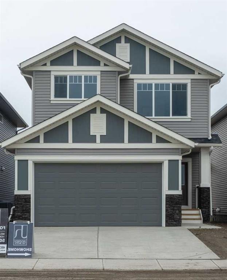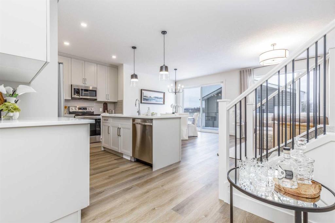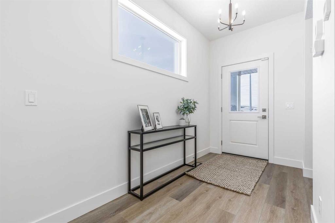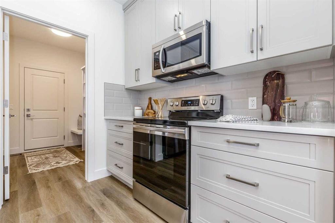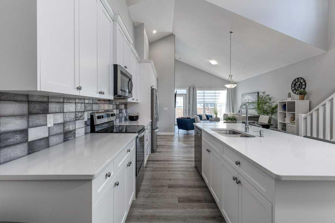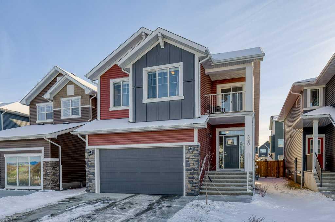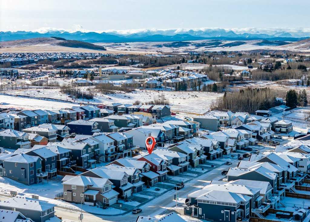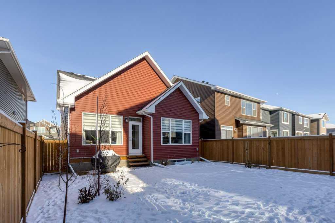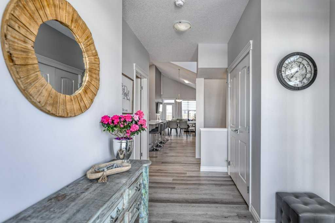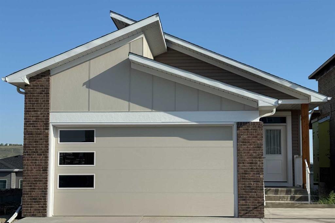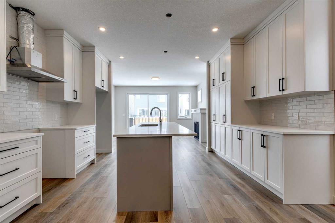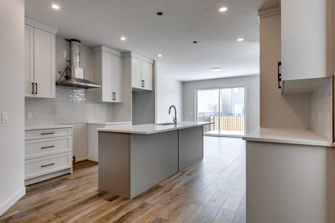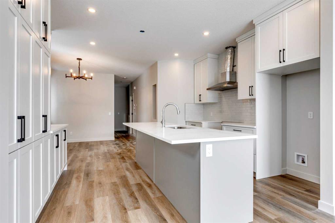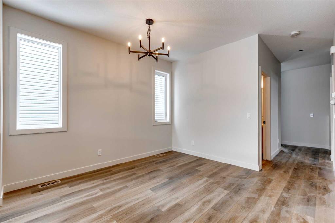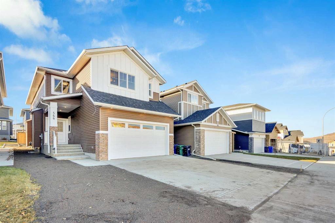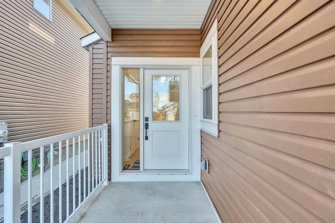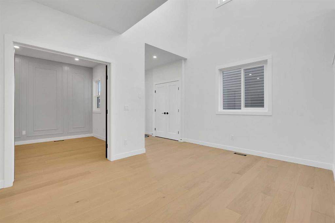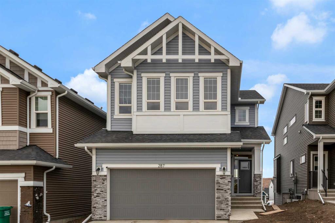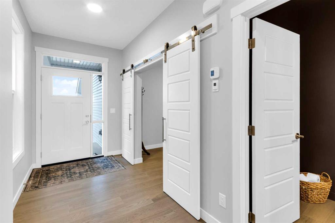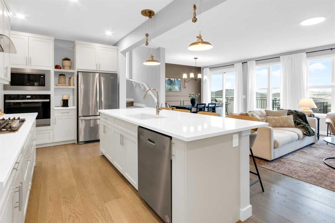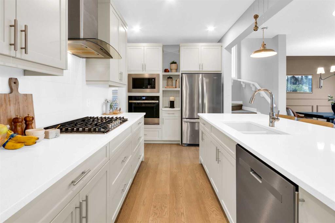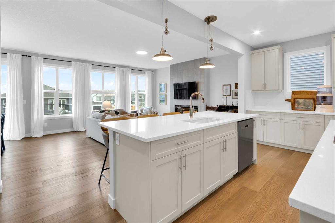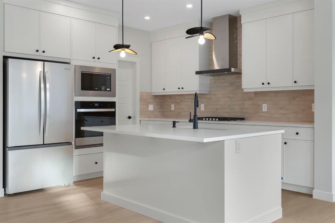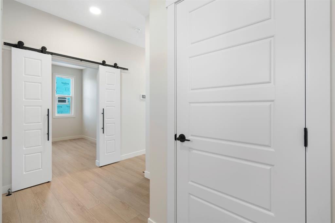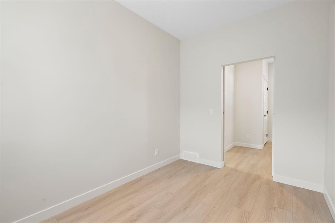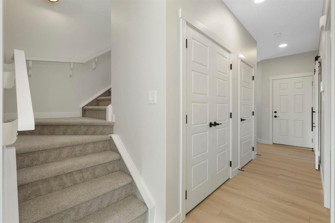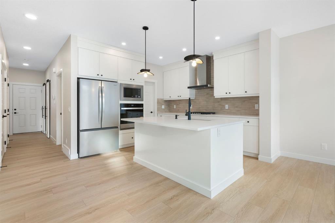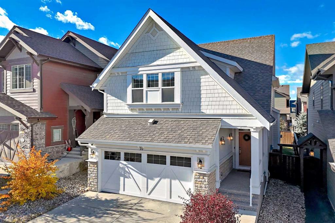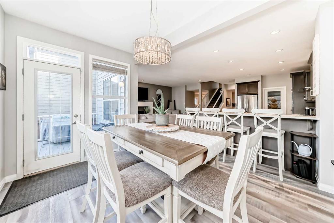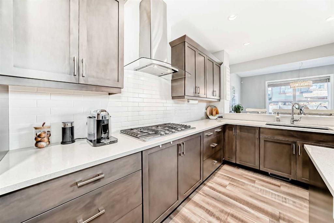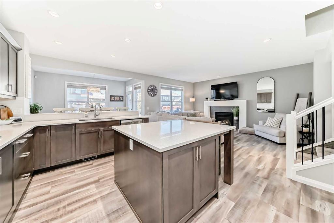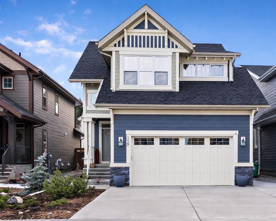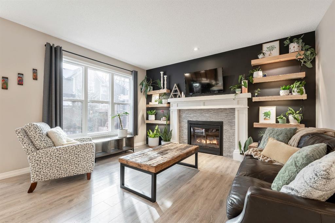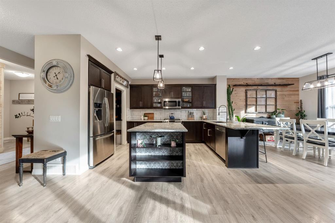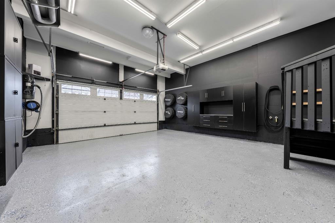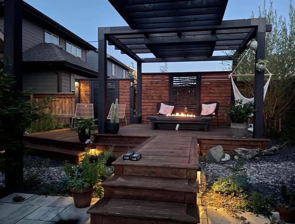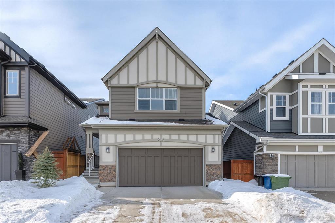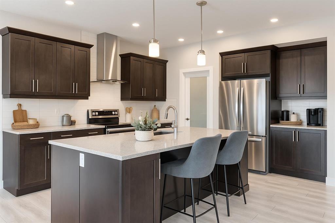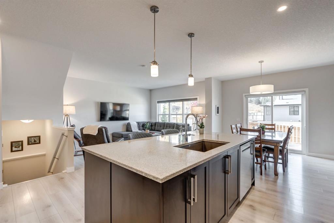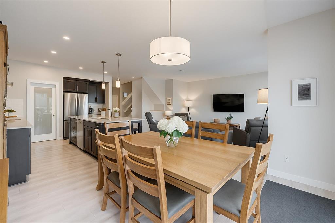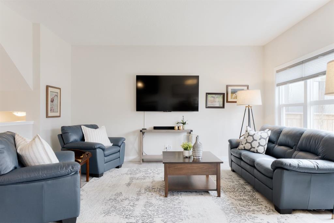435 Rivercrest Road
Cochrane T4C 3C6
MLS® Number: A2251471
$ 799,000
3
BEDROOMS
2 + 1
BATHROOMS
1,270
SQUARE FEET
2025
YEAR BUILT
WALK OUT Bungalow living at its finest in Rivercrest of Cochrane. Janssen Homes is nearing completion of this build and the home will soon be ready for you to move in! Enjoy the freedom that comes with main-floor living along with the extra space of a fully developed lower level. This under construction NEW Janssen Home 3 Bedroom with 2.5 bath offers just over 2,200 sq.ft. of total developed living space on two levels; designed with numerous upgrades for the discerning buyer. Open concept main-floor features 9’ ceilings leading to a towering vaulted ceiling in living room. Luxury Vinyl Plank on main floor, recreation room and hallway in basement, tiled flooring in bathrooms, carpet on stairs going down and in two walk out level bedrooms. From large front foyer entrance walk into the spacious dining area that leads into a Chef’s kitchen with full-height custom cabinets finished with crown mouldings, soft close doors/drawers & full extension glides, quartz counters with undermount sink, tiled backsplash, oversized flush island with overhang, stainless steel appliances - easy access microwave in island, gas range, funnel hoodfan w/full tile to ceiling backsplash, refrigerator and dishwasher. Now walk into your spacious living room with a gorgeous vaulted ceiling adding a real airy and bright space and captivates the gas fireplace. You can then walk through a beautiful 8' massive patio door to an oversized 14’ x 12’ back deck overlooking yard. On the main floor you will also find the generous main-floor primary bedroom complete with large walk-in closet, 5-pce spa feeling ensuite, quartz counter with dual undermount sinks, taller vanity with soft close doors and full extension drawers, curbless 5’x3’ tiled walk-in shower with bench and 10 ml glass, soaker tub, private toilet room and comfort electric infloor heat! Laundry room is conveniently located in primary walk in closet. Lower level offers two generous sized bedroom's, 4-pce bath, wide-open rec-room, linen closets and plenty of space for storage. From the recreation room you can step out side onto a concrete patio and take advantage of what a walk out home can offer. Family-owned and operated Janssen Homes has been building award-winning homes for over 60-years and is excited to complete another build for you!!! Upgraded features include: 9' main & lower floor ceilings with knock down Spantex, railings & metal spindles, LoE Argon slider windows, R-50 attic insulation, Hot water on demand, high-efficient furnace w/programmable thermostat & drip humidifier, HRV, 192 sq.ft. vinyl covered deck w/aluminum railing and concrete pad below at back. Warranty includes: 1 yr comprehensive, 2 yrs heating, electric, plumbing, 5 yrs building envelope water protection, 10 yrs structural. ****Photos are of previous Janssen Homes Builds - Vaulted Ceiling does not show in these photos****
| COMMUNITY | Rivercrest |
| PROPERTY TYPE | Detached |
| BUILDING TYPE | House |
| STYLE | Bungalow |
| YEAR BUILT | 2025 |
| SQUARE FOOTAGE | 1,270 |
| BEDROOMS | 3 |
| BATHROOMS | 3.00 |
| BASEMENT | Full |
| AMENITIES | |
| APPLIANCES | Dishwasher, Garage Control(s), Gas Range, Microwave, Range Hood, Refrigerator, Tankless Water Heater |
| COOLING | None |
| FIREPLACE | Gas, Living Room |
| FLOORING | Carpet, Tile, Vinyl Plank |
| HEATING | In Floor, Electric, ENERGY STAR Qualified Equipment, Fireplace(s), Natural Gas |
| LAUNDRY | Laundry Room |
| LOT FEATURES | Back Yard, Front Yard, Interior Lot, Rectangular Lot, Street Lighting, Yard Drainage |
| PARKING | Concrete Driveway, Double Garage Attached |
| RESTRICTIONS | Architectural Guidelines |
| ROOF | Asphalt Shingle |
| TITLE | Fee Simple |
| BROKER | Royal LePage Benchmark |
| ROOMS | DIMENSIONS (m) | LEVEL |
|---|---|---|
| Game Room | 14`3" x 23`3" | Lower |
| Bedroom | 11`0" x 12`0" | Lower |
| Bedroom | 11`0" x 12`0" | Lower |
| 4pc Bathroom | Lower | |
| Great Room | 13`3" x 16`6" | Main |
| Nook | 12`0" x 12`4" | Main |
| Kitchen | 11`9" x 16`0" | Main |
| 2pc Bathroom | 0`0" x 0`0" | Main |
| Bedroom - Primary | 13`0" x 13`4" | Main |
| Walk-In Closet | 15`0" x 8`1" | Main |
| 5pc Ensuite bath | Main |

