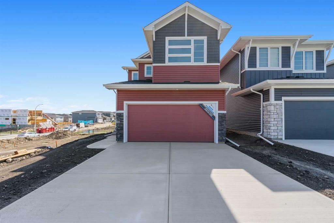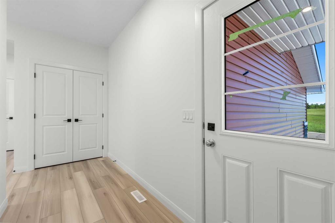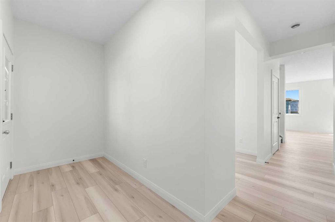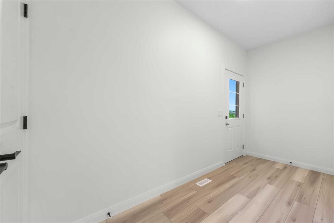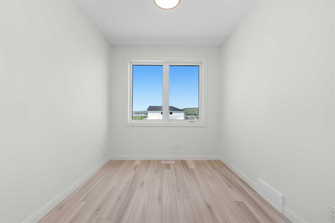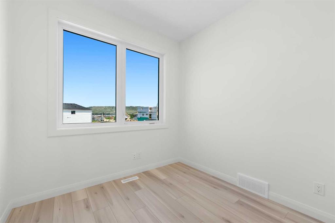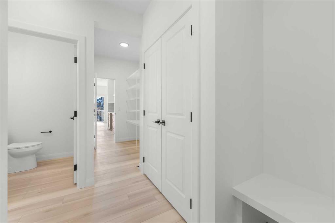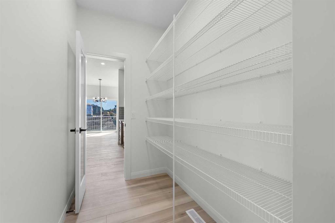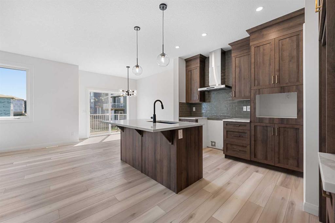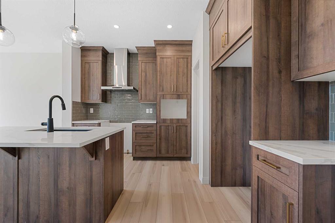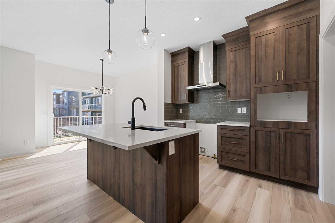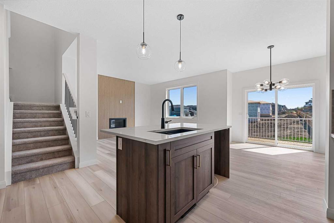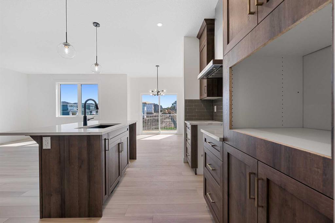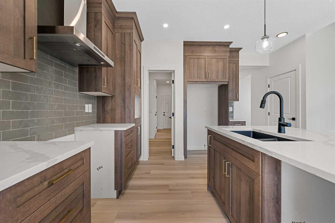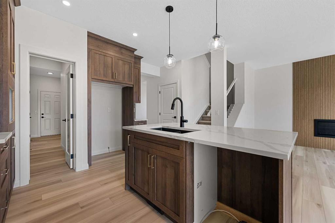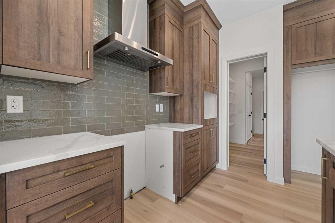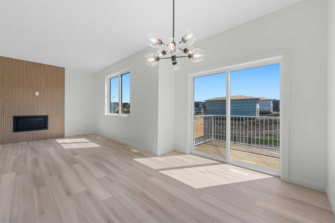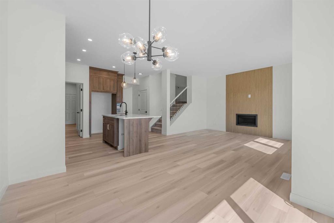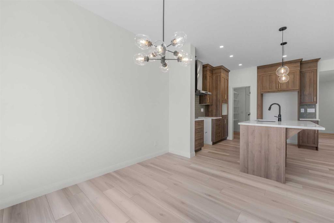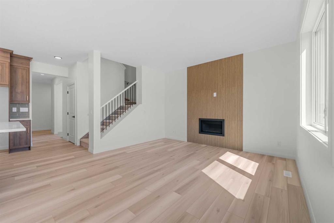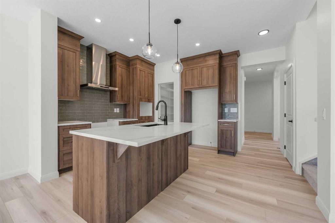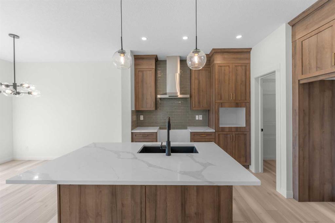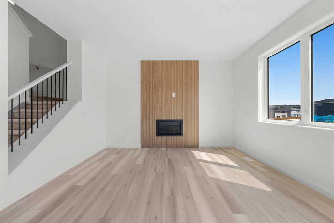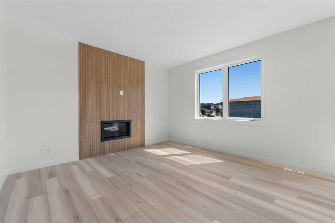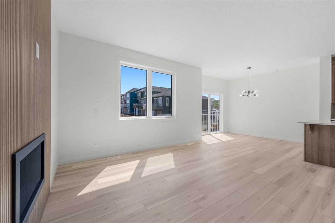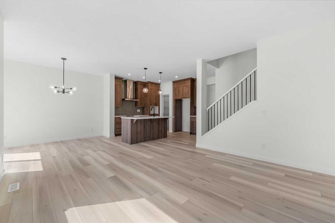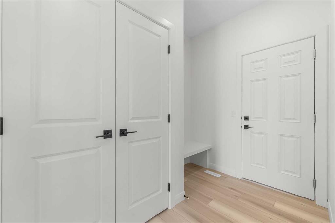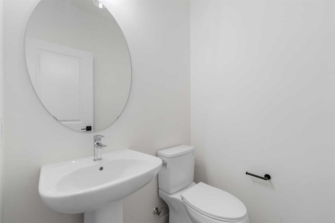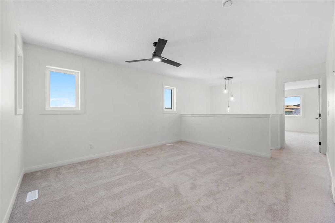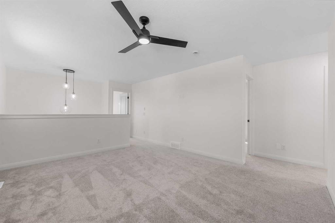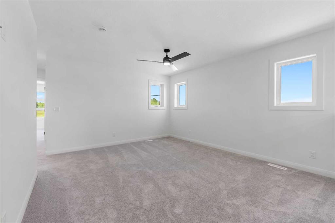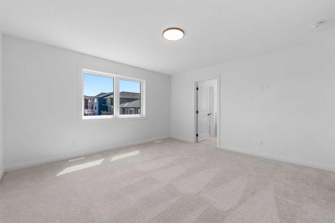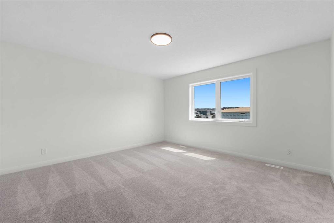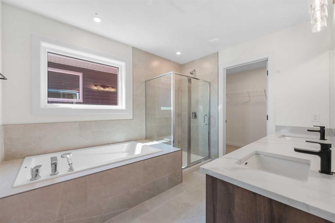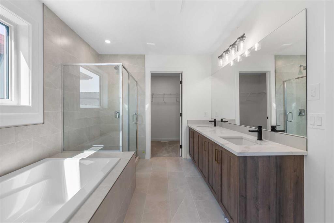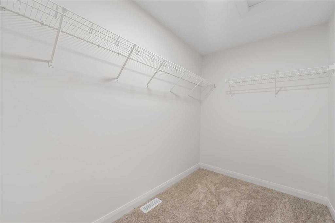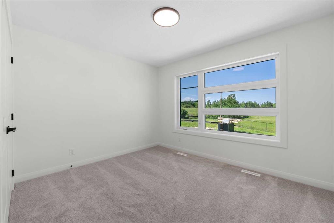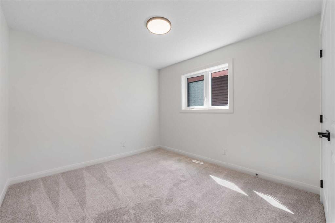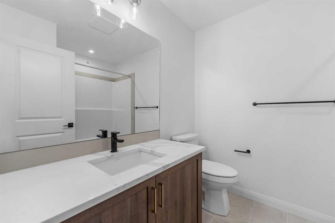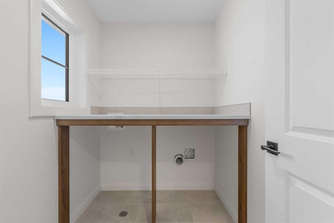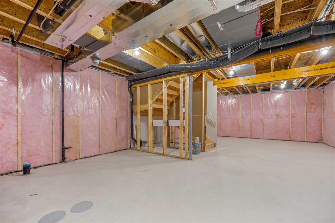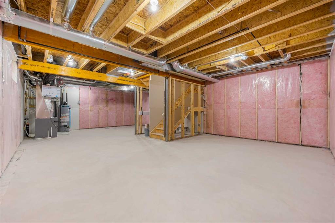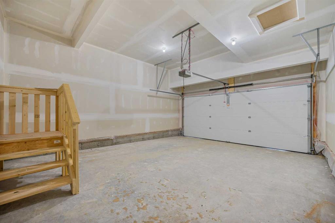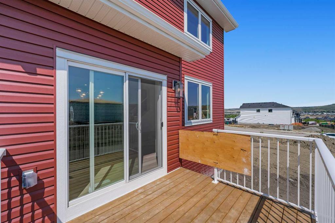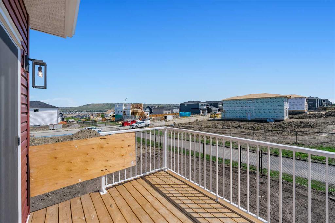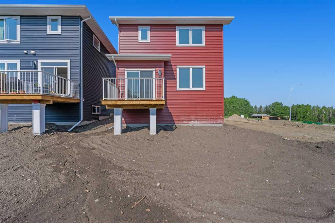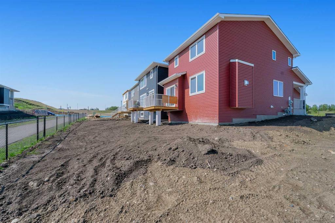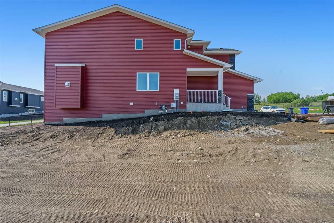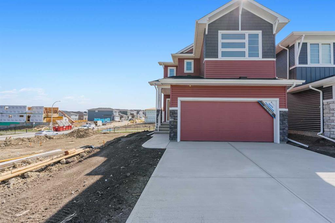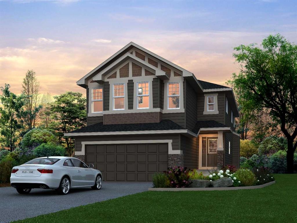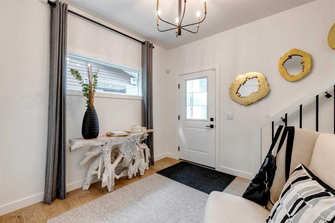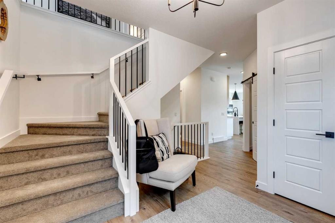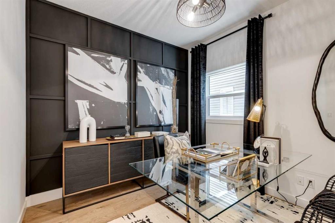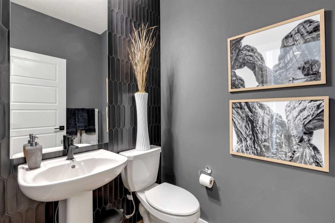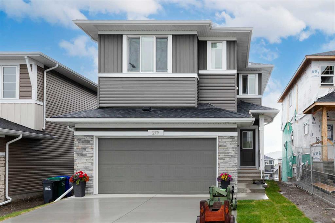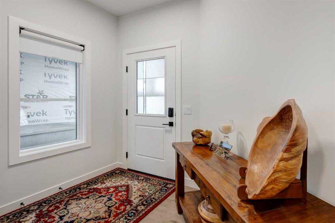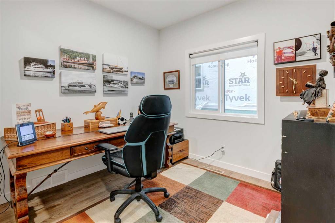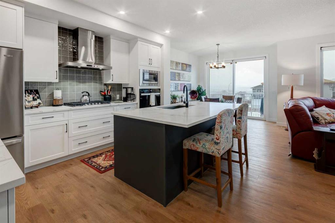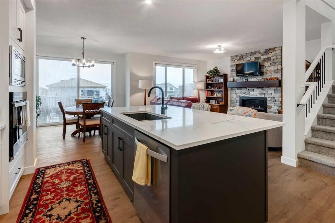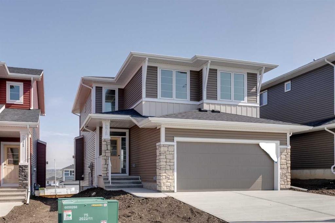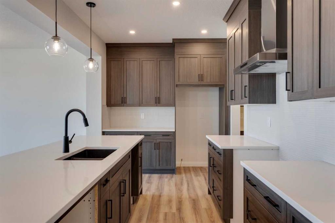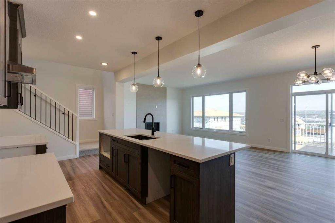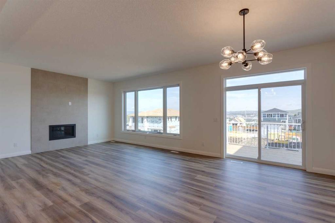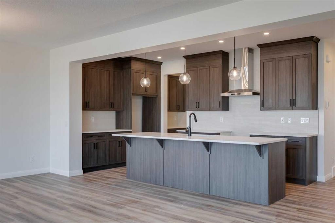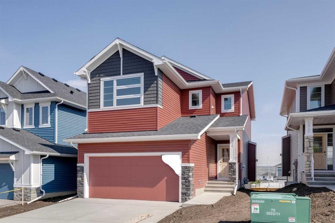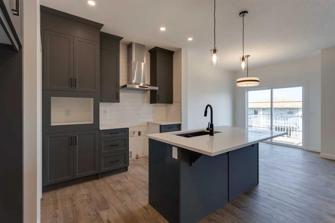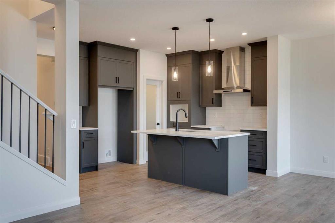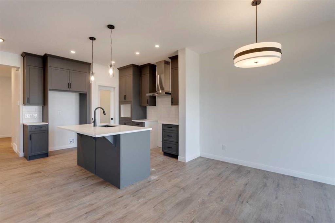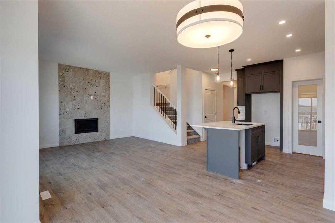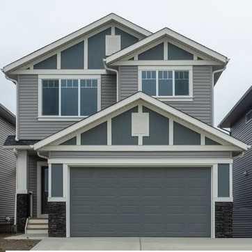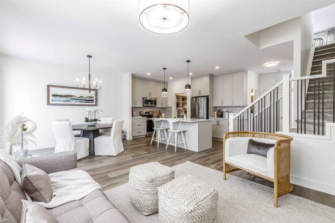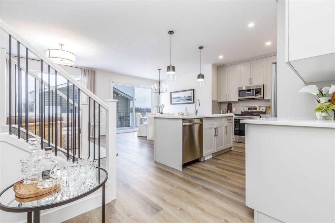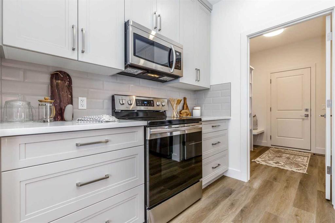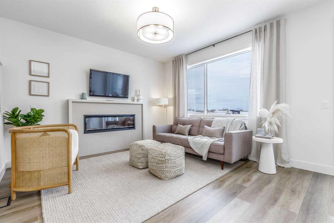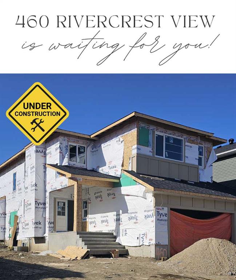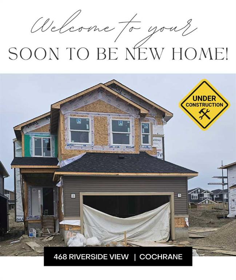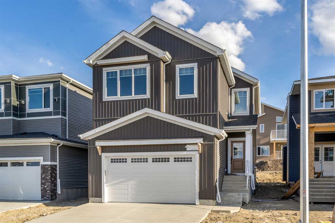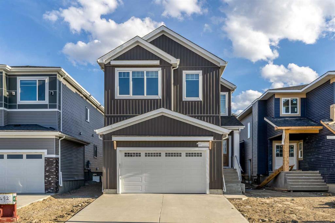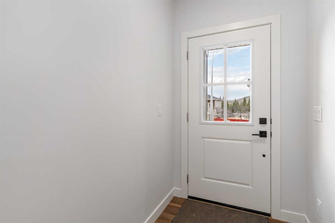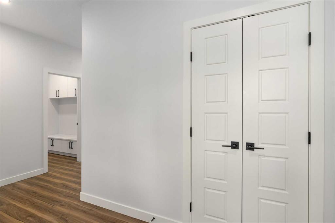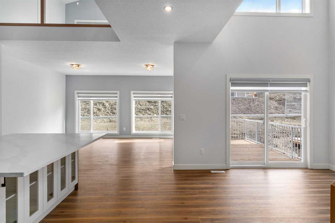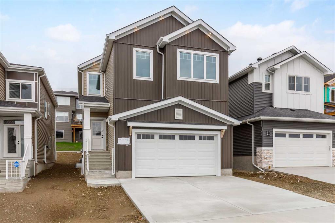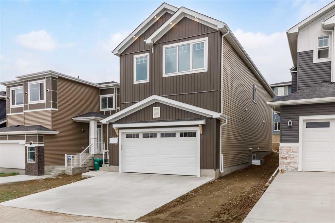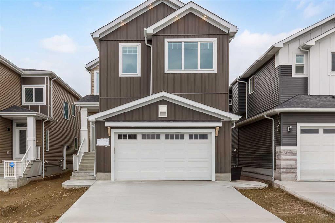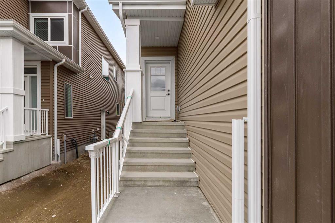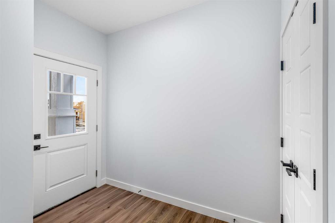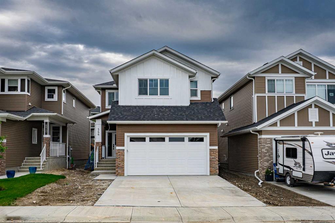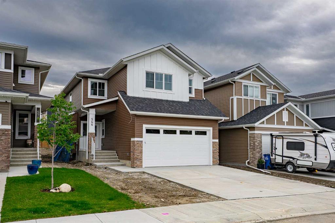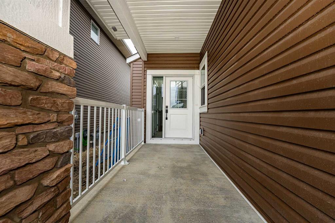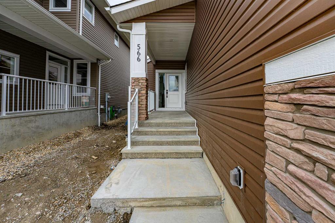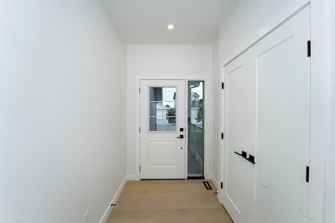283 Rivercrest Way
Cochrane T4C 3E9
MLS® Number: A2231913
$ 698,800
3
BEDROOMS
2 + 1
BATHROOMS
2,101
SQUARE FEET
2025
YEAR BUILT
**OPEN HOUSE Saturday June 21st from 12-4pm** Broadview Homes | York Craftsman Model | Brand New | Move in Ready | 2,101 SqFt | Backing onto a Walking Path | Wide Plank Flooring | High Ceilings | Recessed Lighting | Fireplace | Accent Wall | Full Height Cabinets | Stainless Steel Appliances | Quartz Countertops | Walk-in Pantry | Main Level Office | Incredible Natural Light | 3 Beds | 2.5 Baths | Upper Level Bonus Room | Upper Level Laundry Room | Deck | Great Backyard | Double Front Attached Garage | Driveway. Broadview homes presents this stunning brand new 2-storey family home boasting 2,101 SqFt throughout the main and upper levels with an additional 830 SqFt in the unfinished basement for your family's future development. This home exudes both luxury and comfort. The front door opens to a long foyer with closet space. Continue inside to find a home office bright with natural light- perfect for anyone with a work-from-home lifestyle. The main level opens to a gorgeous open floor plan living space with high ceilings, recessed lighting and large windows that all compliment the size of the home. The kitchen is outfitted with full height cabinets, soft close doors and drawers, stainless steel appliances, a sparkling quartz countertop and centre island with barstool seating. The dining room is paired with sliding glass doors that lead to your deck and back yard making indoor/outdoor living easy! The living room is centred with a fireplace and floor to ceiling accent wall behind adding a pop of colour to this space. The walk-through pantry off the kitchen is perfect for dry goods storage and connects the kitchen to the mudroom. The mud room has both a closet and built in bench seating. The main level is complete with a 2pc bath. Upstairs is made for comfort! The 3 bedrooms and bonus room are finished with plush carpet flooring. The primary bedroom is a personal oasis; here you'll find a deep walk-in closet and private spa like 5pc ensuite. The ensuite has a deep soaking tub, walk-in shower, double vanity with a quartz countertop and washing closet. Bedrooms 2 & 3 are both sizeable and share the 4pc bath with a tub/shower combo. The bonus room is the perfect space to unwind in the evenings with your family! The laundry room upstairs is every home owner's dream as its steps from all the bedrooms. Downstairs, the unfinished basement is blank canvas for your own personal design. Outside is a great back yard with endless possibilities; a patio, fireplace, kid's play structure, raised garden beds- you name it, there's space for it! The backyard backs onto a walking path with a gate that gives you direct access. The front attached garage and driveway allow for 4 vehicles to be parked at any time and street parking is available too. Hurry and book your showing at your brand new Broadview Home today!
| COMMUNITY | Rivercrest |
| PROPERTY TYPE | Detached |
| BUILDING TYPE | House |
| STYLE | 2 Storey |
| YEAR BUILT | 2025 |
| SQUARE FOOTAGE | 2,101 |
| BEDROOMS | 3 |
| BATHROOMS | 3.00 |
| BASEMENT | Full, Unfinished |
| AMENITIES | |
| APPLIANCES | See Remarks |
| COOLING | None |
| FIREPLACE | Gas |
| FLOORING | Carpet, Ceramic Tile, Vinyl Plank |
| HEATING | Forced Air |
| LAUNDRY | Laundry Room, Upper Level |
| LOT FEATURES | Back Yard, Backs on to Park/Green Space, Interior Lot, Rectangular Lot, Street Lighting |
| PARKING | Double Garage Attached, Driveway, Garage Faces Front, On Street |
| RESTRICTIONS | None Known |
| ROOF | Asphalt Shingle |
| TITLE | Fee Simple |
| BROKER | RE/MAX Crown |
| ROOMS | DIMENSIONS (m) | LEVEL |
|---|---|---|
| 2pc Bathroom | 4`9" x 4`11" | Main |
| Dining Room | 9`0" x 10`11" | Main |
| Foyer | 9`4" x 4`11" | Main |
| Kitchen | 10`4" x 12`4" | Main |
| Living Room | 14`0" x 13`3" | Main |
| Office | 9`0" x 8`9" | Main |
| 4pc Bathroom | 6`9" x 8`2" | Upper |
| 5pc Ensuite bath | 8`8" x 14`0" | Upper |
| Bedroom | 10`2" x 11`0" | Upper |
| Bedroom | 11`11" x 12`4" | Upper |
| Family Room | 12`6" x 14`3" | Upper |
| Laundry | 6`8" x 5`6" | Upper |
| Bedroom - Primary | 14`0" x 16`6" | Upper |
| Walk-In Closet | 10`2" x 5`11" | Upper |

