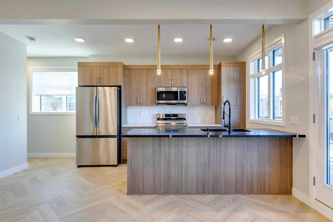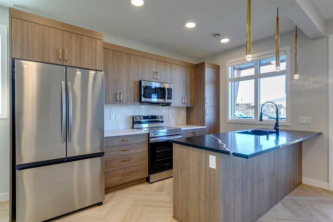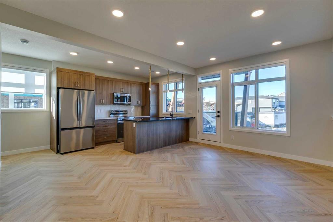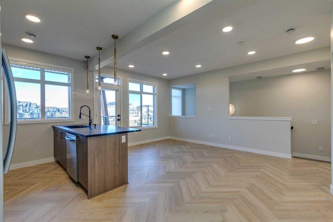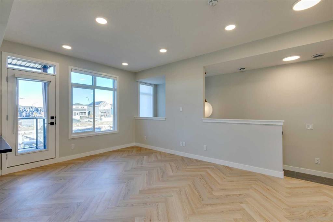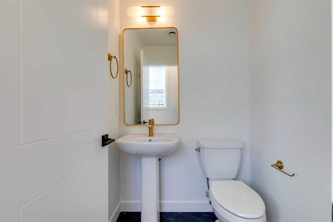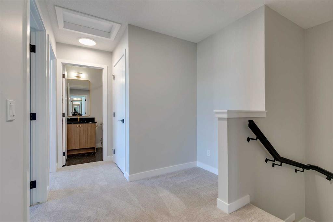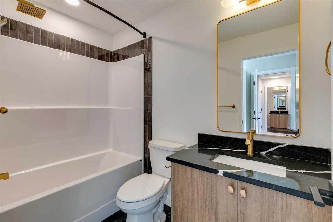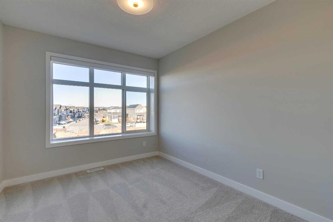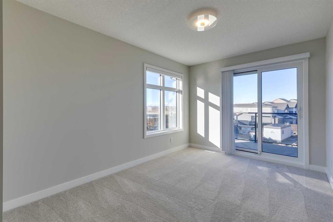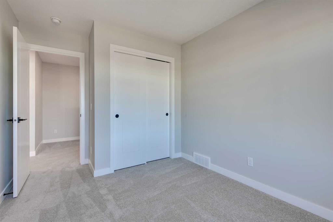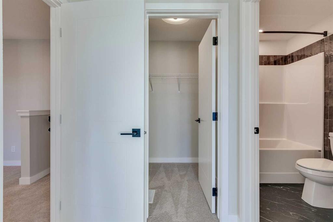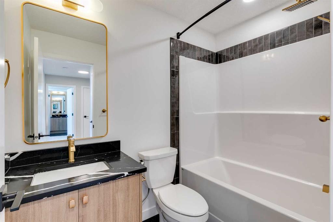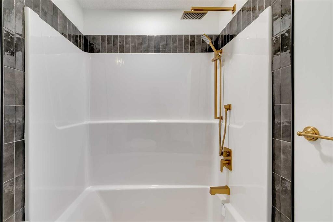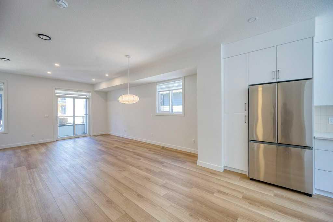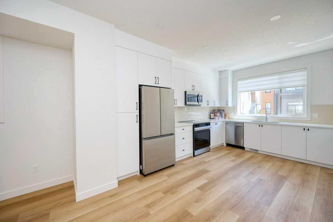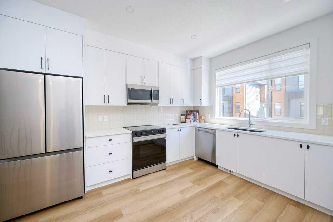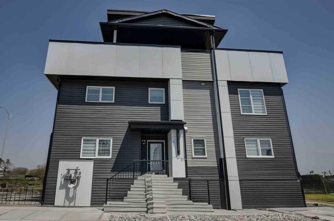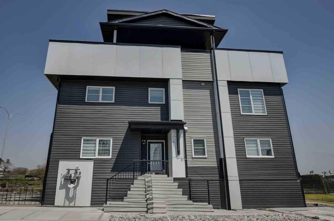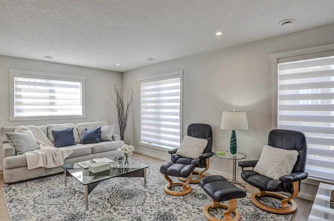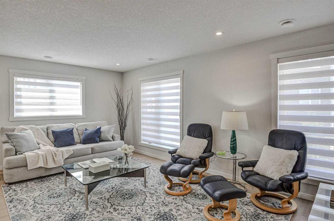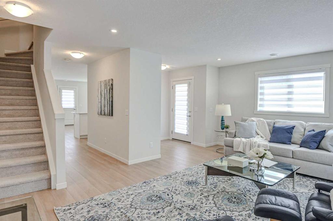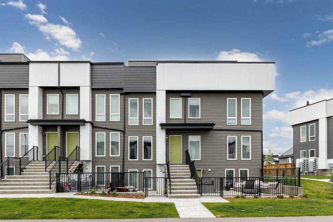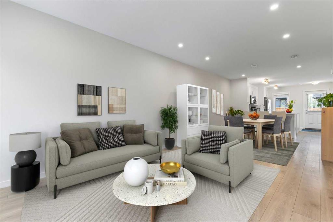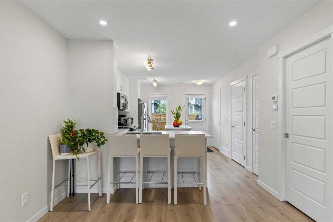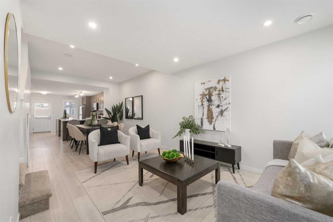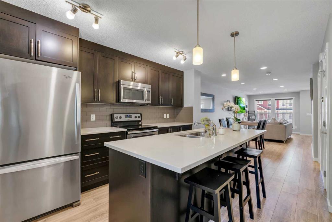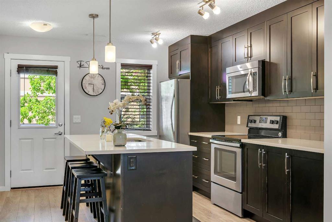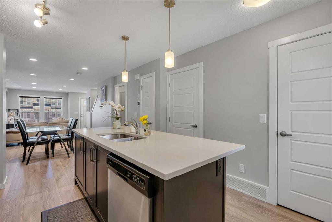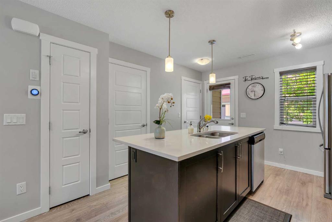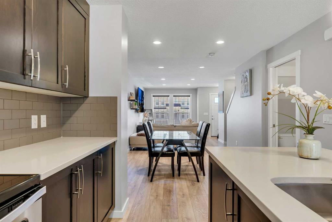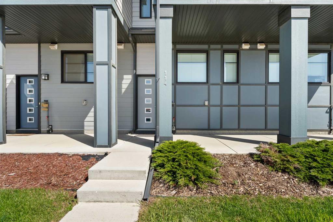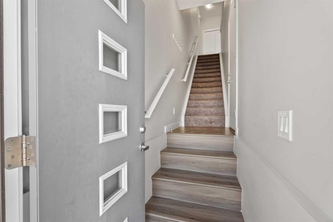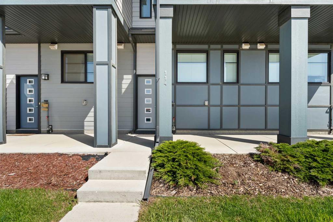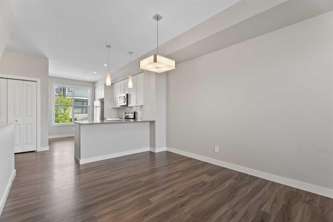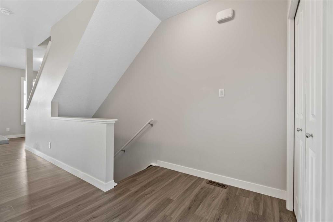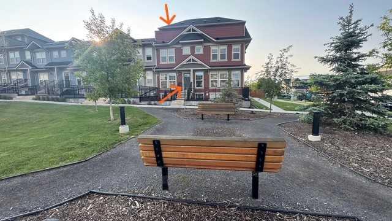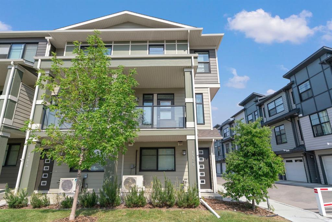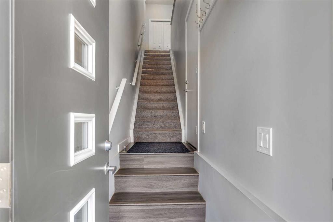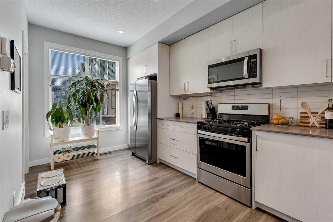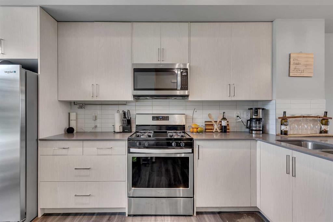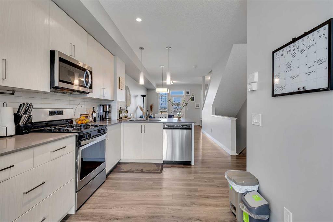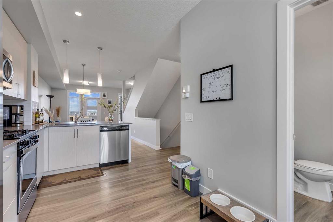608, 562 Seton Circle SE
Calgary T3M 3Y5
MLS® Number: A2234184
$ 424,900
3
BEDROOMS
2 + 1
BATHROOMS
1,252
SQUARE FEET
2025
YEAR BUILT
Welcome to The Fen by Rohit Homes, a beautifully designed 1,317 square foot townhome located in the heart of Seton, Calgary’s vibrant and award-winning urban community. This move-in ready home offers immediate possession and features mountain views, adding to its appeal. With 3 spacious bedrooms, 2.5 bathrooms, and a single attached garage, this home is perfect for families, professionals, or anyone looking for stylish and low-maintenance living. As one of the final opportunities to purchase in this sought-after townhome project, The Fen stands out with its Neoclassical Revival interior palette. Thoughtful details like custom lighting, designer mirrors, and coordinated finishes create a cohesive and polished look throughout. The main floor offers a bright and functional layout with a well-appointed kitchen that flows into the open dining and living areas. A private balcony provides the perfect spot to enjoy your morning coffee or take in the mountain views. Upstairs, the primary suite includes a walk-in closet, a full ensuite, and access to a second private balcony. Two additional bedrooms, a full bathroom, and upper-level laundry add everyday comfort and convenience. Seton is known as the Heart of the South and offers an unmatched lifestyle. With shopping, dining, the South Health Campus, and the world’s largest YMCA just moments away, everything you need is close by. The community also features an established high school and more schools planned, making it a future-ready neighbourhood designed for modern living. This is one of the last opportunities to own a thoughtfully designed townhome in one of Calgary’s most dynamic and connected communities.
| COMMUNITY | Seton |
| PROPERTY TYPE | Row/Townhouse |
| BUILDING TYPE | Other |
| STYLE | Stacked Townhouse |
| YEAR BUILT | 2025 |
| SQUARE FOOTAGE | 1,252 |
| BEDROOMS | 3 |
| BATHROOMS | 3.00 |
| BASEMENT | None |
| AMENITIES | |
| APPLIANCES | Dishwasher, Electric Range, Microwave, Refrigerator, Washer/Dryer |
| COOLING | None |
| FIREPLACE | N/A |
| FLOORING | Carpet, Vinyl |
| HEATING | Forced Air |
| LAUNDRY | In Unit |
| LOT FEATURES | Other |
| PARKING | Single Garage Attached |
| RESTRICTIONS | None Known |
| ROOF | Asphalt Shingle |
| TITLE | Fee Simple |
| BROKER | eXp Realty |
| ROOMS | DIMENSIONS (m) | LEVEL |
|---|---|---|
| Living Room | 17`5" x 12`0" | Second |
| 2pc Bathroom | 4`10" x 4`10" | Second |
| Kitchen | 16`3" x 8`8" | Second |
| Furnace/Utility Room | 5`4" x 3`5" | Second |
| 4pc Ensuite bath | 8`9" x 5`0" | Third |
| 4pc Bathroom | 8`0" x 5`0" | Third |
| Bedroom - Primary | 12`10" x 9`7" | Third |
| Bedroom | 13`2" x 9`0" | Third |
| Bedroom | 13`1" x 9`0" | Third |

