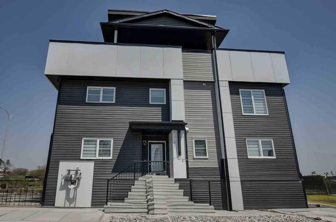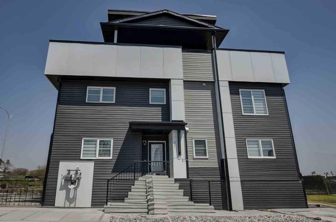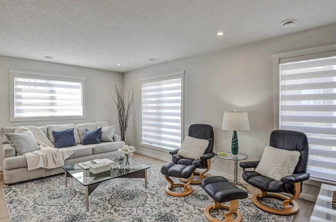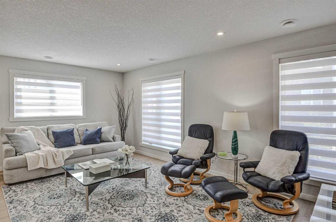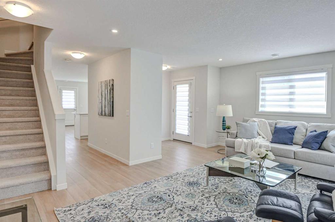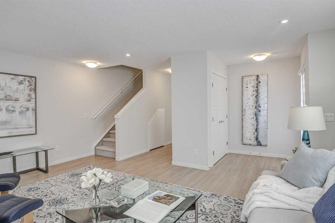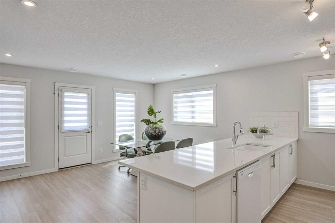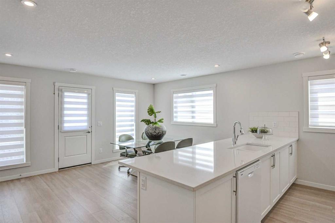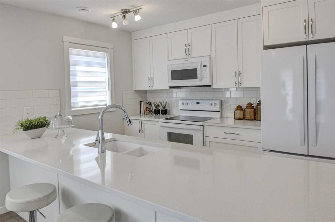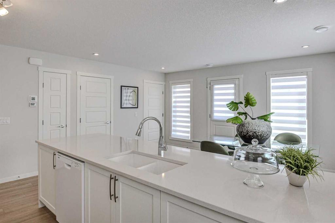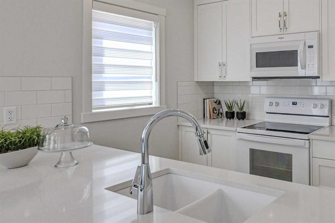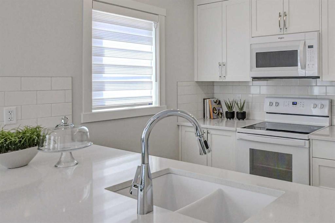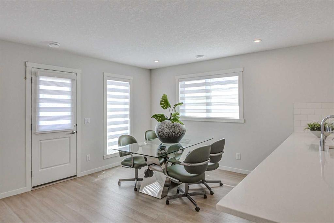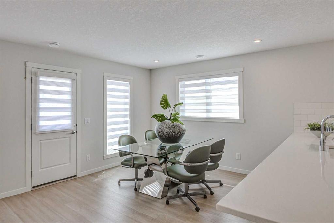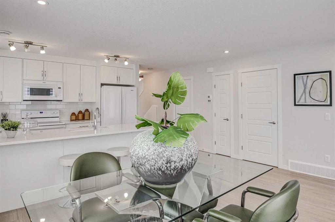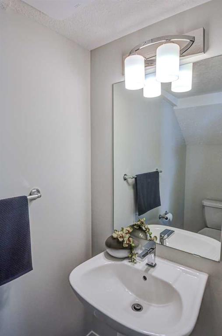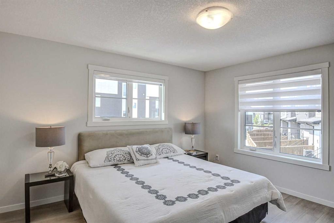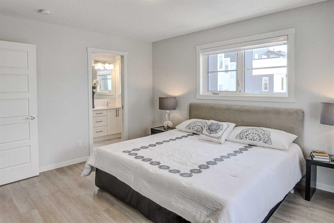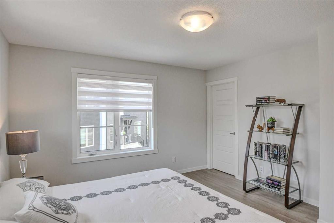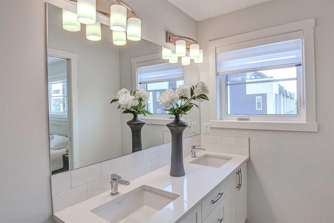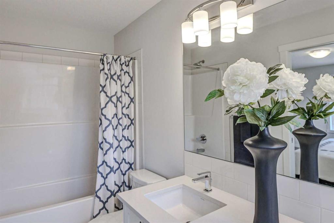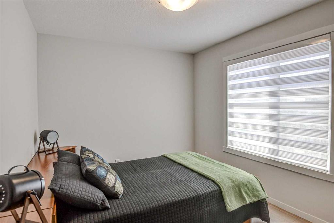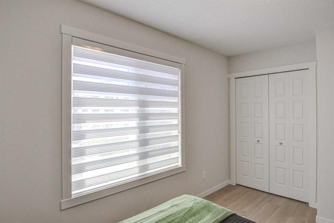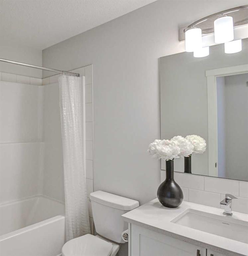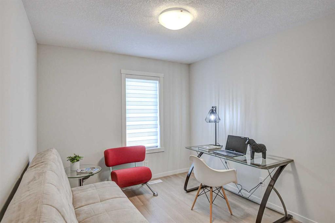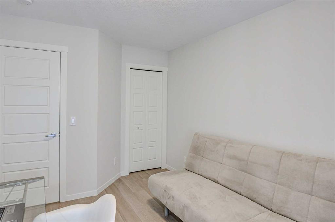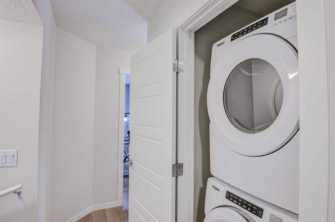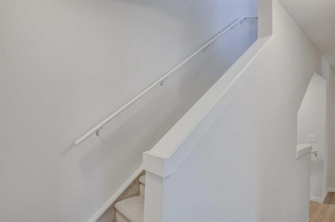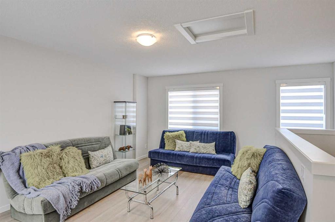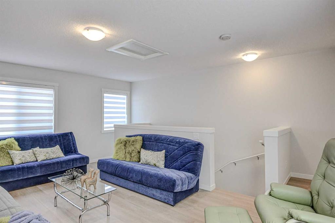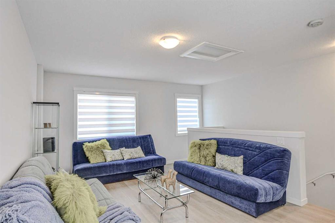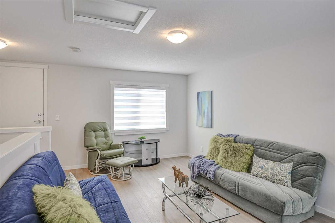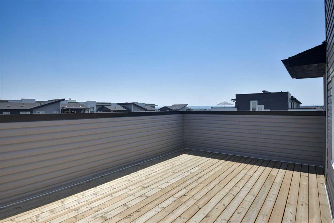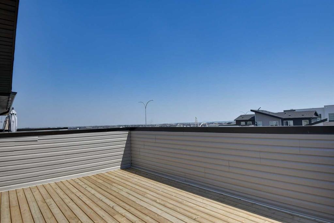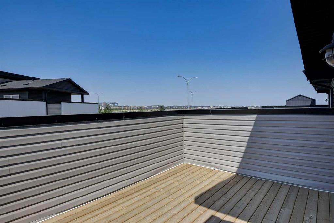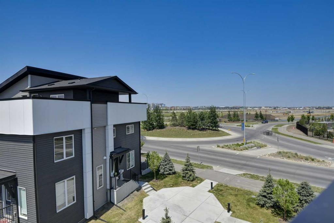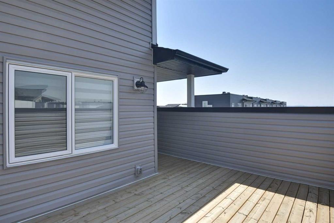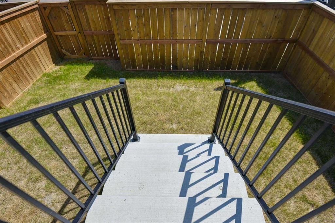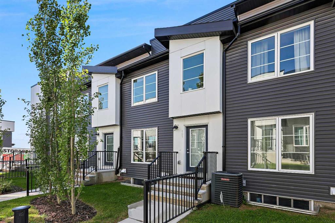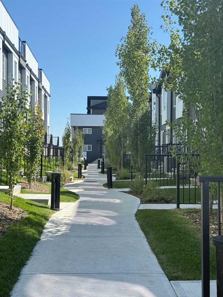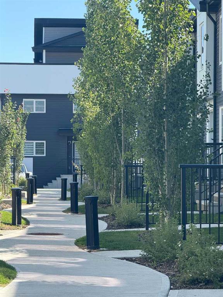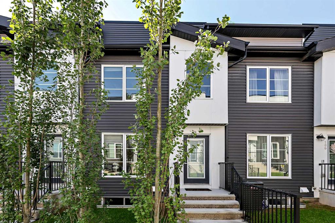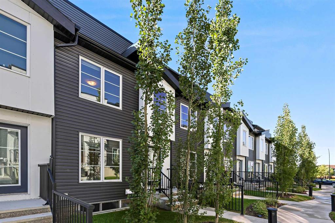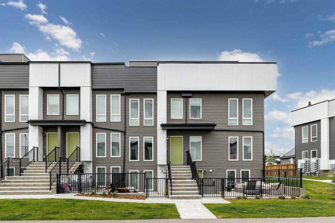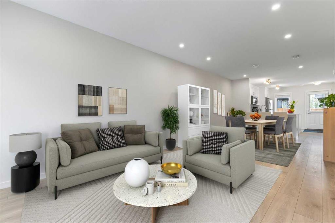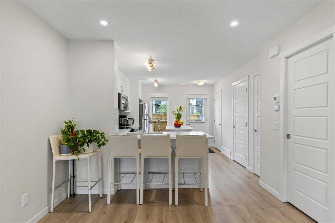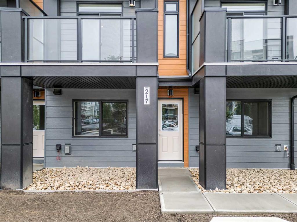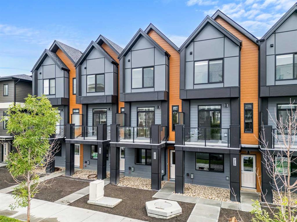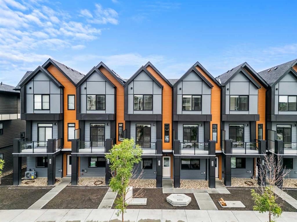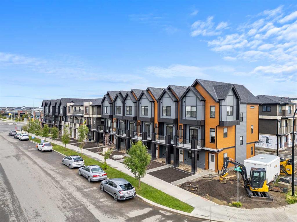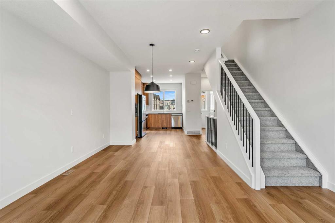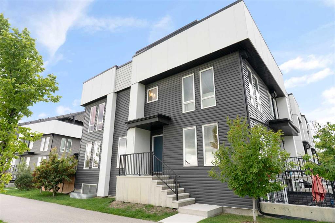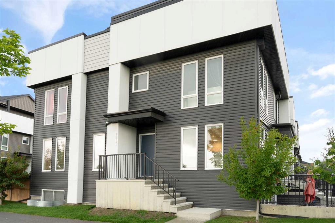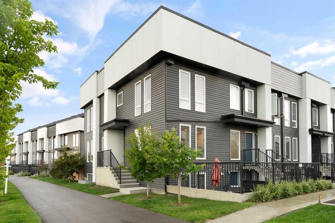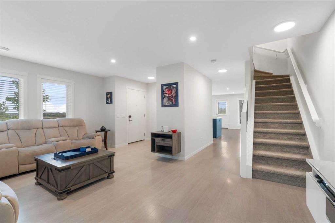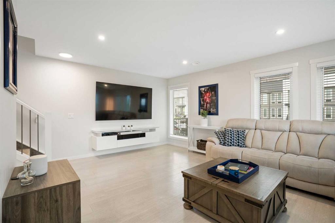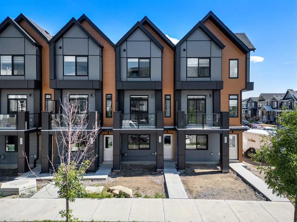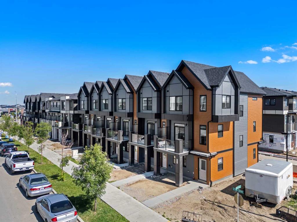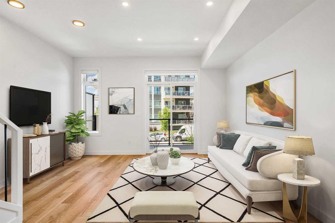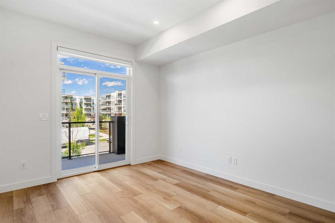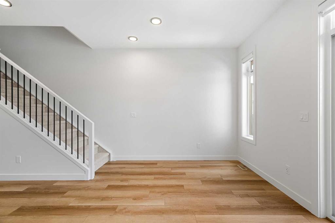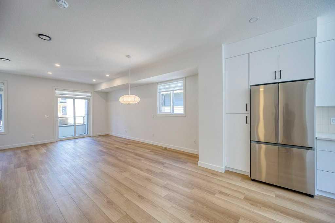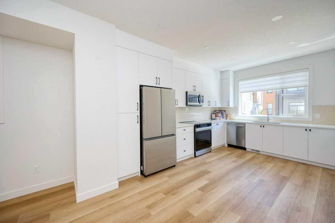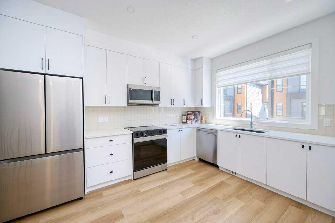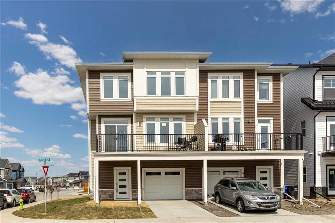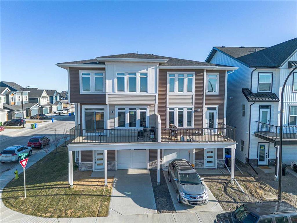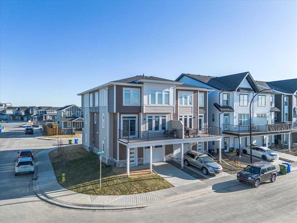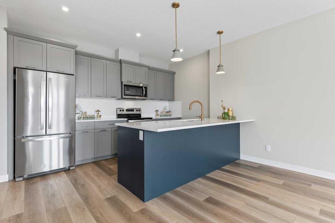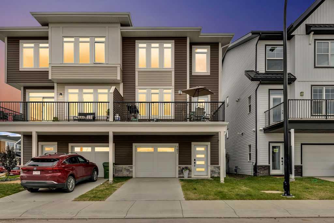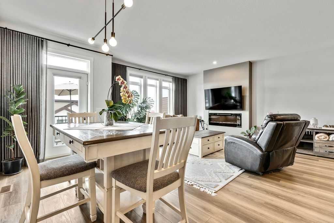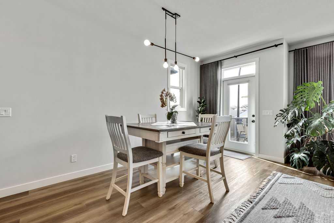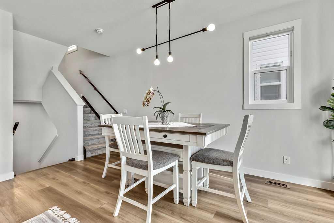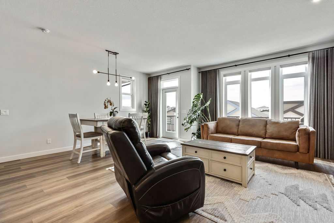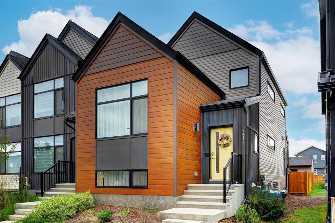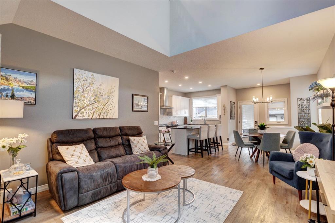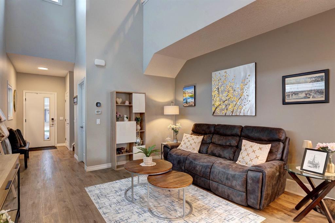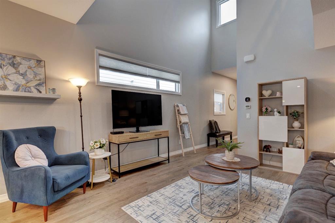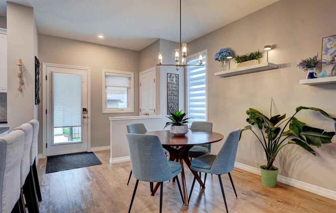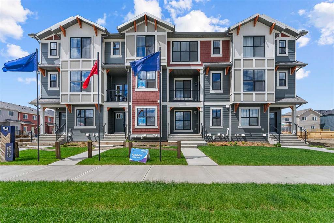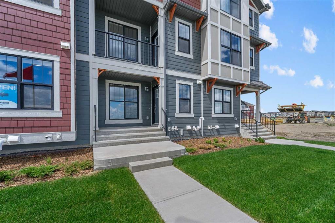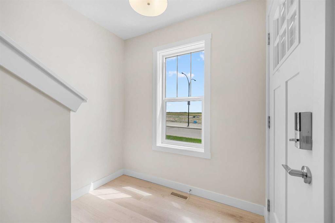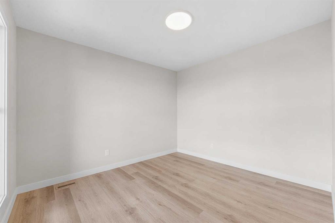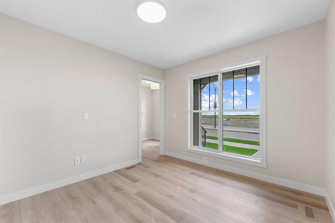401, 474 Seton Circle SE
Calgary T3M 3P6
MLS® Number: A2229177
$ 473,888
3
BEDROOMS
2 + 1
BATHROOMS
1,897
SQUARE FEET
2023
YEAR BUILT
Located in the heart of dynamic Seton, this stylish end-unit townhouse with central air conditioning delivers nearly 1,900 sq ft of contemporary living across three thoughtfully designed levels. The main floor is bright and inviting with large corner windows in the living room and a neutral colour palette that enhances the airy feel. Show off your culinary prowess in the well-appointed kitchen featuring full-height cabinetry, timeless subway tile, granite countertops and an oversized peninsula island with breakfast bar seating to causally convene around. Clear sightlines into the dining room make entertaining a breeze with access to the privately fenced yard making it ideal for both indoor and outdoor gatherings. A convenient powder room completes the main level. Upstairs, the primary bedroom offers a relaxing retreat with a spacious 5-piece ensuite that includes convenient dual sinks. Two additional bedrooms, a 4-piece bathroom and full laundry provide flexibility for family or guests. Gather in the rare 3rd level bonus room and enjoy movies and games nights then head out to the expansive rooftop deck with mountain views as the backdrop to all of your entertaining and unwinding. Seton is one of Calgary’s most vibrant and walkable urban communities with a 365-acre masterplan that includes the world’s largest YMCA, a public library, South Health Campus, Union Park and a diverse mix of shops, restaurants, pubs and services. This move-in-ready home offers a rare combination of size, style and location—perfect for professionals and families alike!
| COMMUNITY | Seton |
| PROPERTY TYPE | Row/Townhouse |
| BUILDING TYPE | Five Plus |
| STYLE | 3 Storey |
| YEAR BUILT | 2023 |
| SQUARE FOOTAGE | 1,897 |
| BEDROOMS | 3 |
| BATHROOMS | 3.00 |
| BASEMENT | None |
| AMENITIES | |
| APPLIANCES | Central Air Conditioner, Dishwasher, Electric Stove, Range Hood, Refrigerator, Washer/Dryer, Water Softener |
| COOLING | Central Air |
| FIREPLACE | N/A |
| FLOORING | Carpet, Laminate, Tile |
| HEATING | Forced Air, Natural Gas |
| LAUNDRY | Upper Level |
| LOT FEATURES | Low Maintenance Landscape, Many Trees, Views |
| PARKING | Assigned, Stall |
| RESTRICTIONS | Pet Restrictions or Board approval Required |
| ROOF | Asphalt Shingle |
| TITLE | Fee Simple |
| BROKER | Royal LePage Blue Sky |
| ROOMS | DIMENSIONS (m) | LEVEL |
|---|---|---|
| Living Room | 13`1" x 18`2" | Main |
| Kitchen | 11`0" x 9`0" | Main |
| Dining Room | 11`0" x 11`0" | Main |
| Furnace/Utility Room | 3`3" x 13`1" | Main |
| 2pc Bathroom | 3`3" x 7`0" | Main |
| 5pc Ensuite bath | 5`0" x 11`0" | Second |
| 4pc Bathroom | 9`6" x 13`0" | Second |
| Bedroom | 12`6" x 9`3" | Second |
| Laundry | 3`2" x 3`3" | Second |
| Walk-In Closet | 5`0" x 8`8" | Second |
| Bedroom - Primary | 12`11" x 13`5" | Second |
| Bonus Room | 17`11" x 11`5" | Third |
| Balcony | 12`10" x 20`3" | Third |
| Bedroom | 14`11" x 8`2" | Upper |

