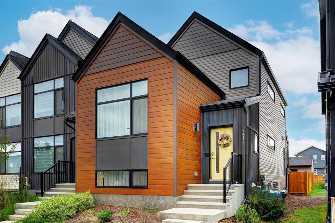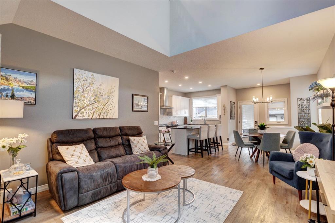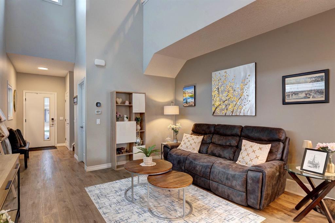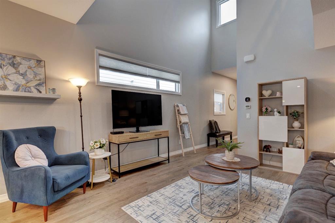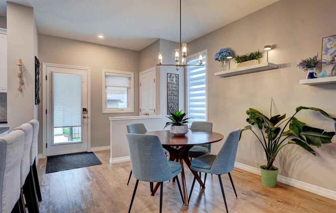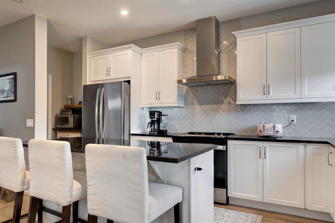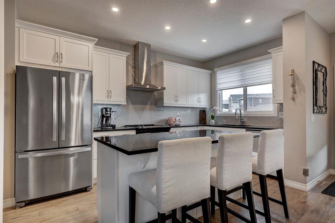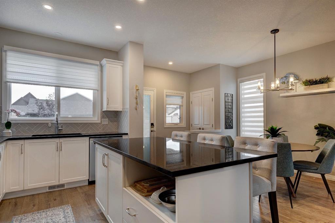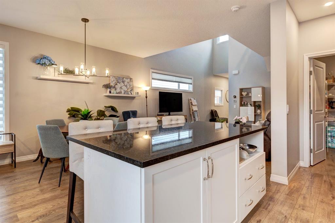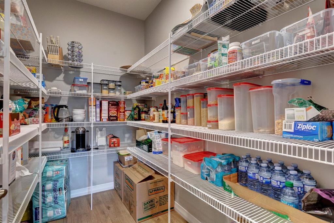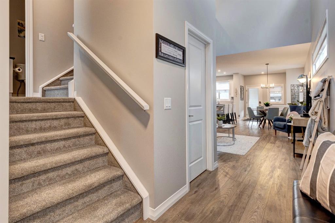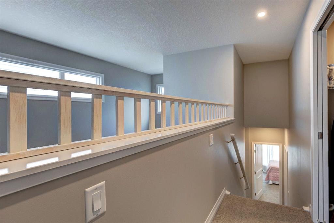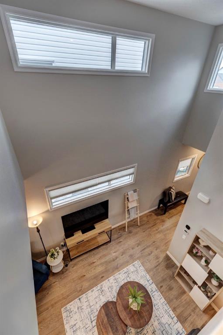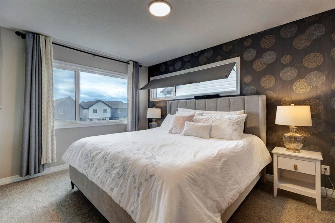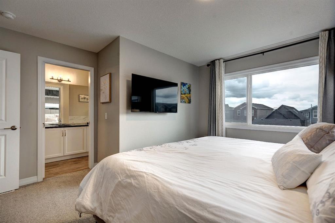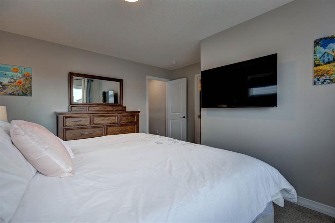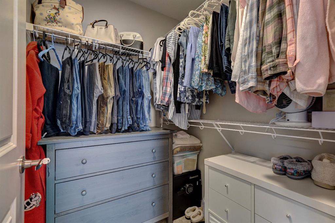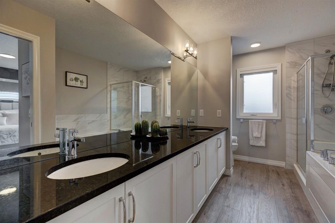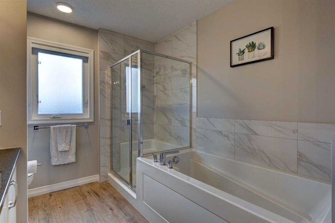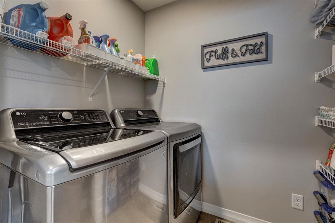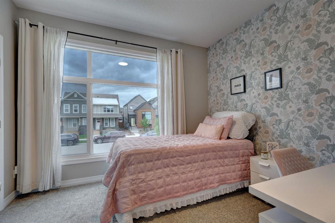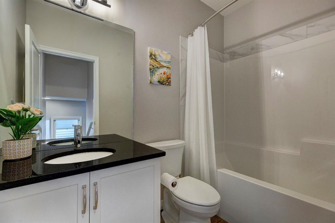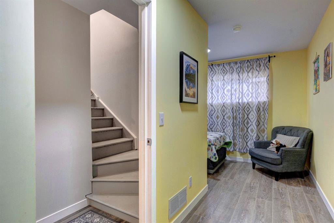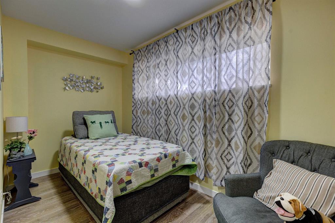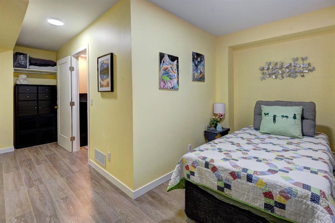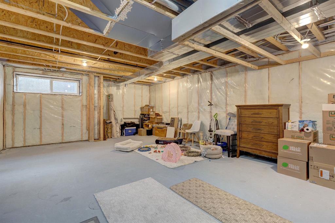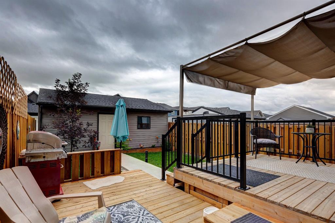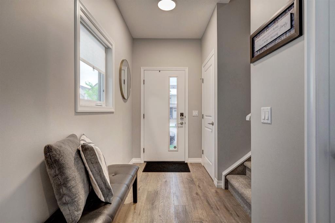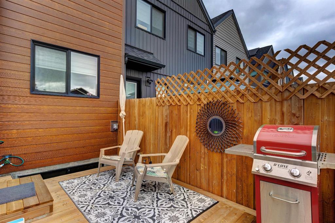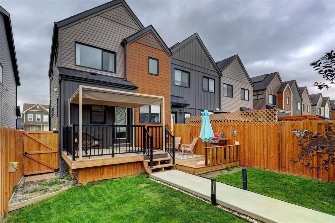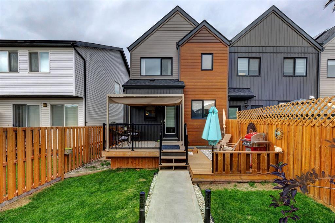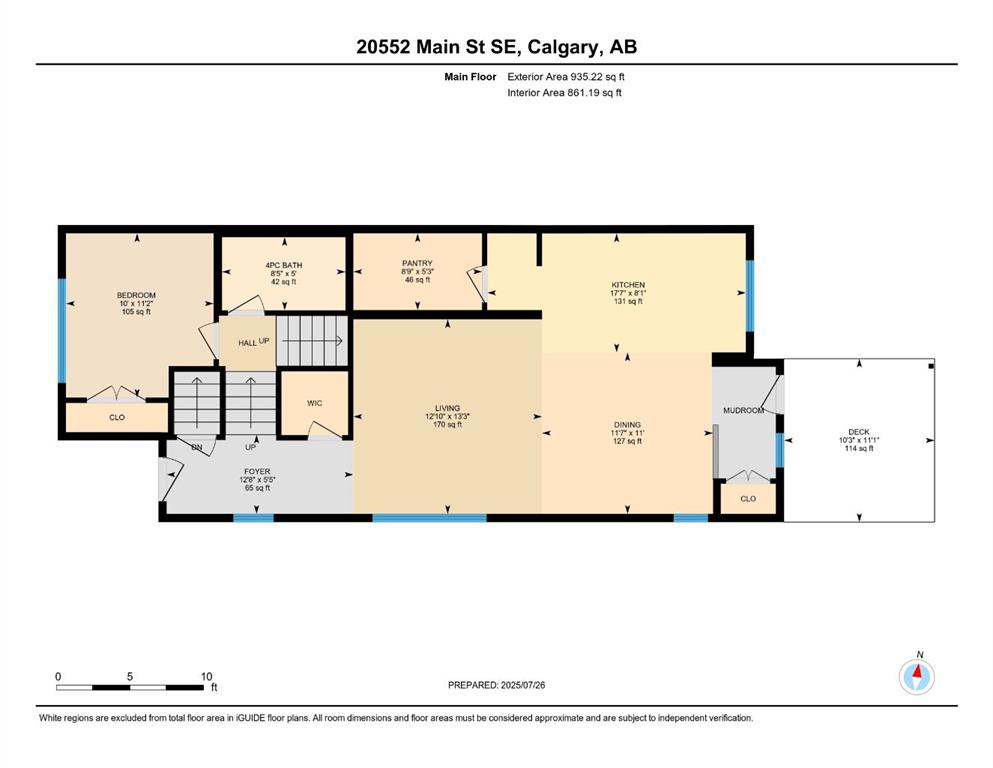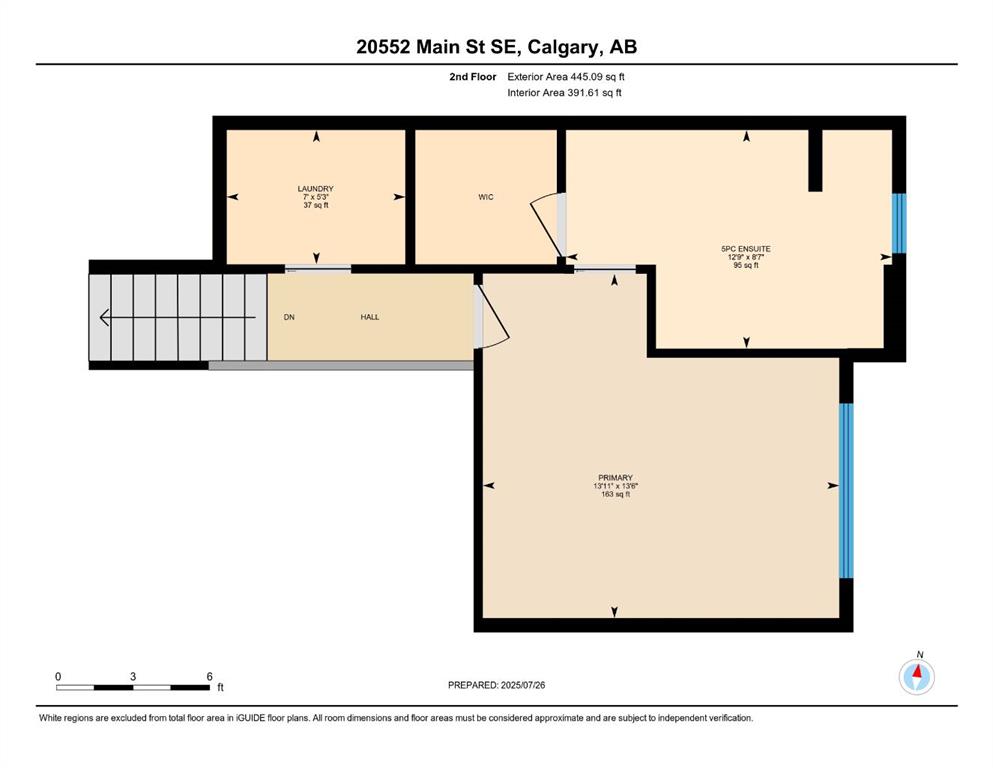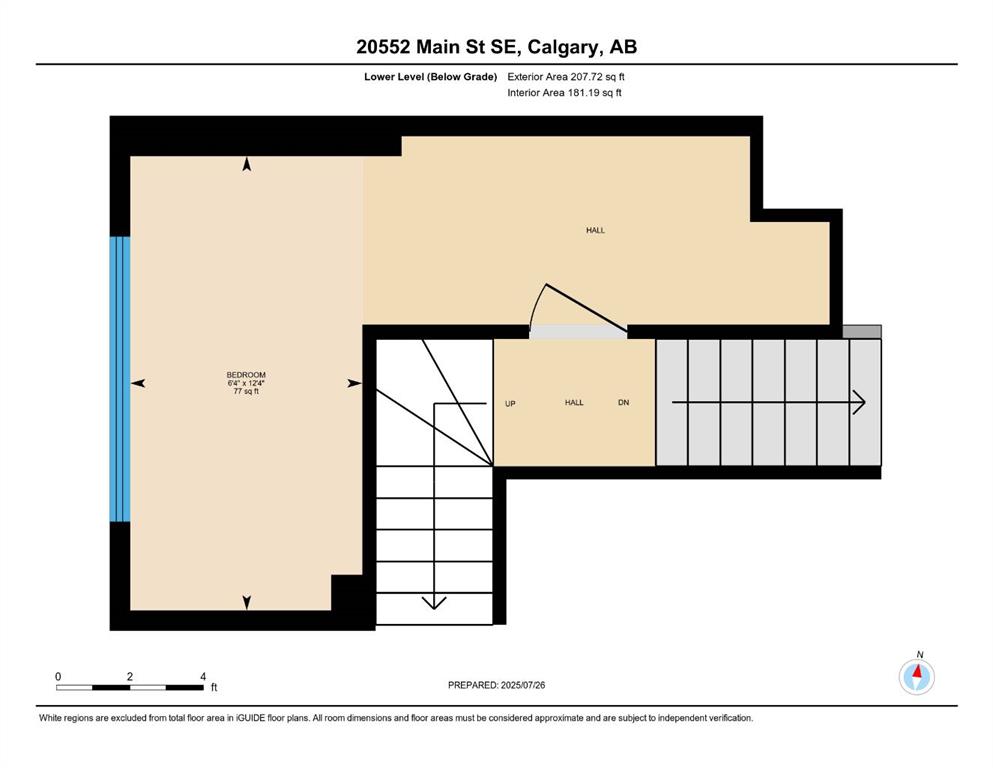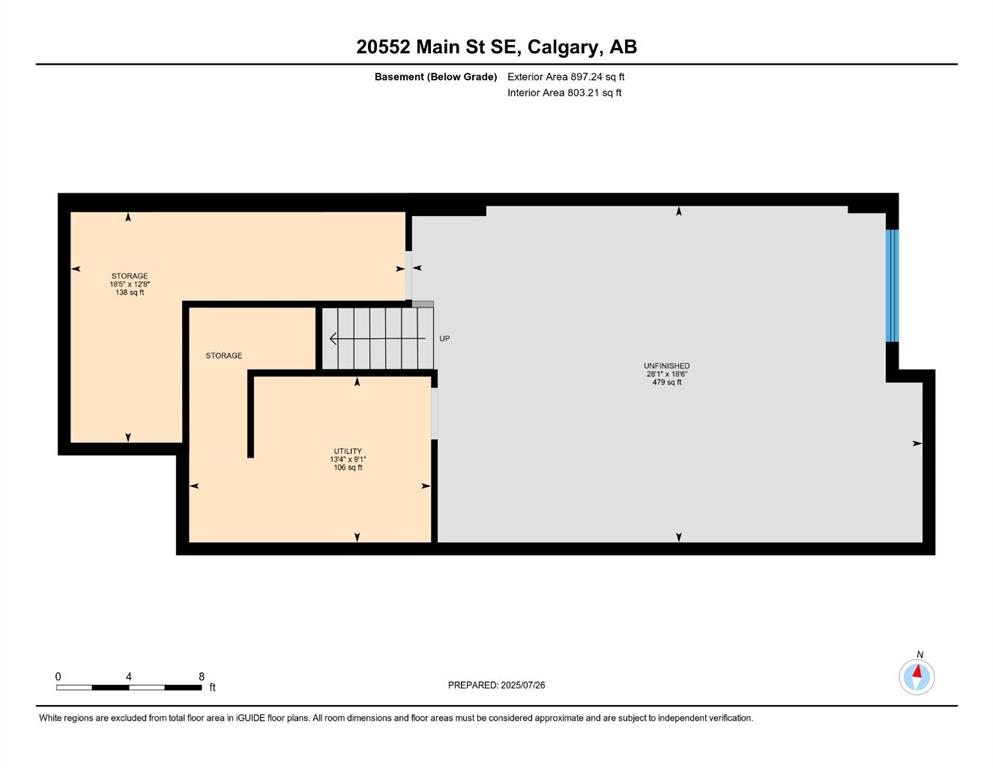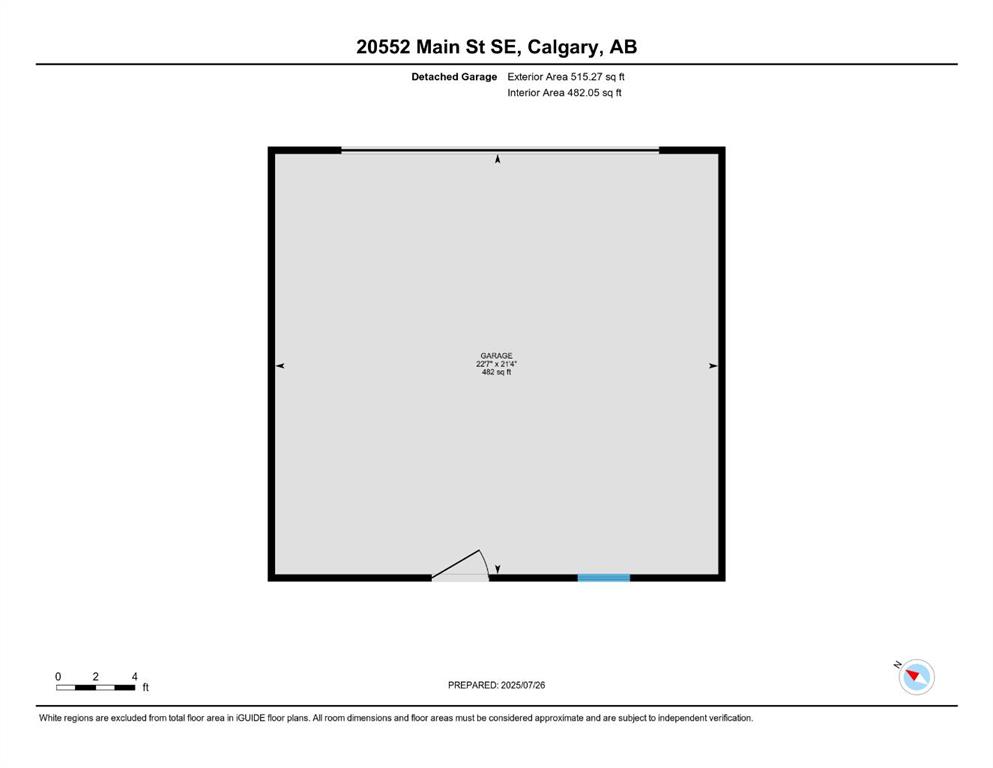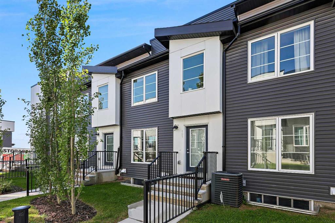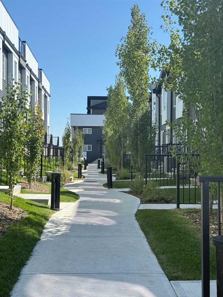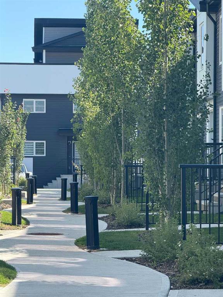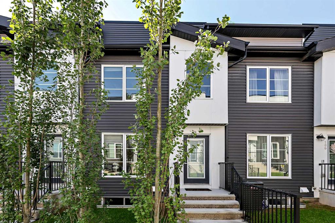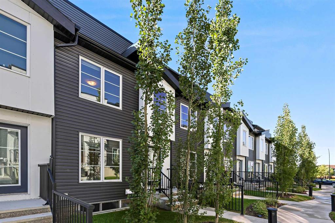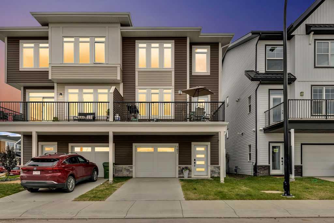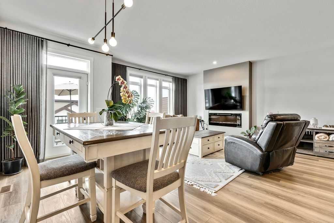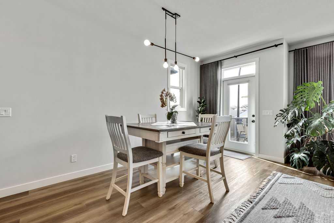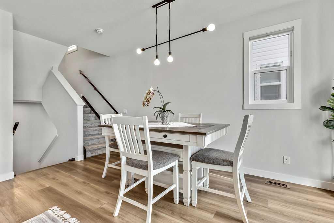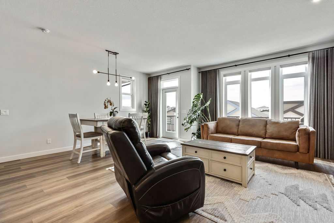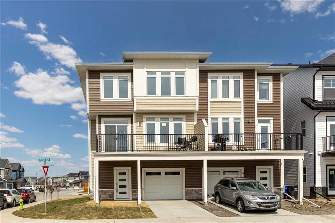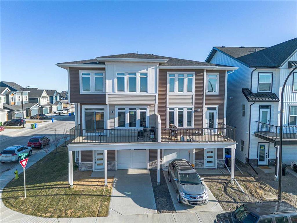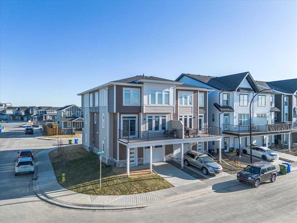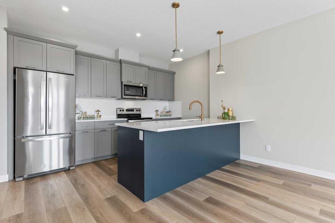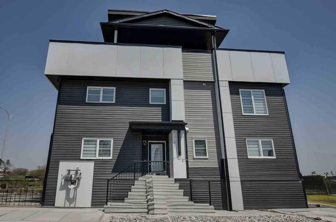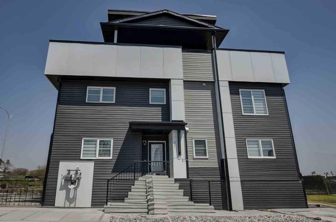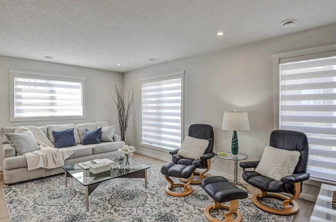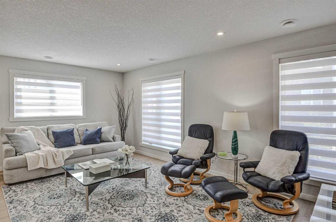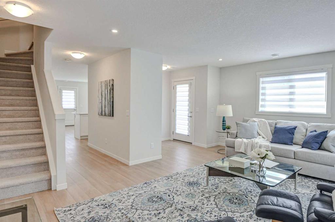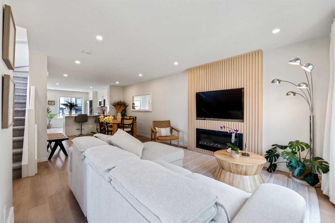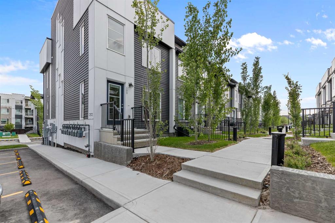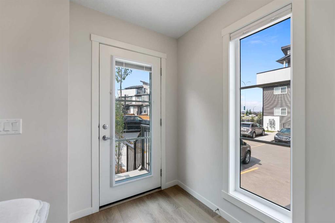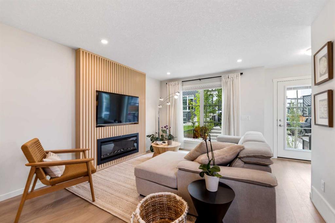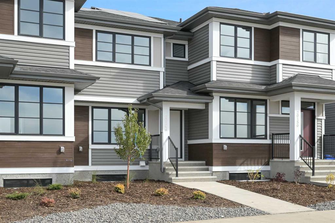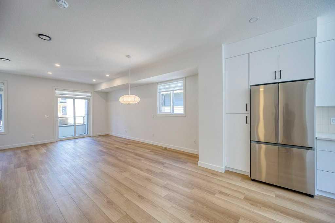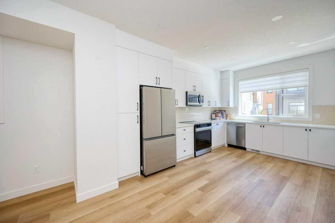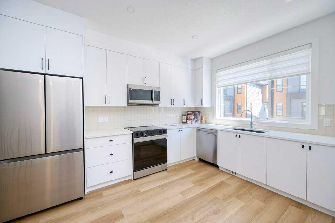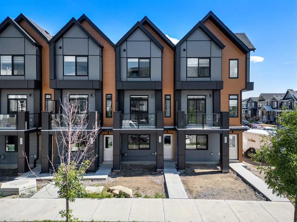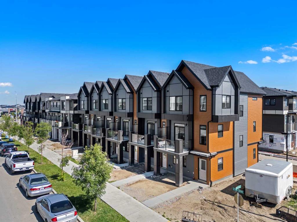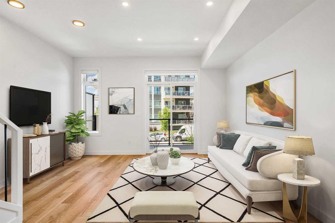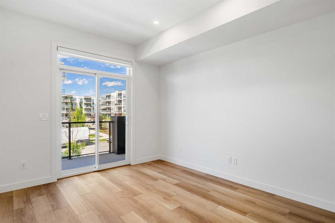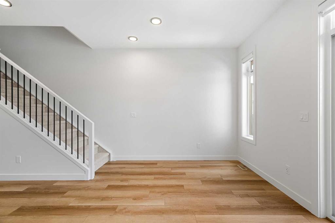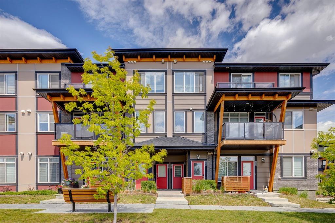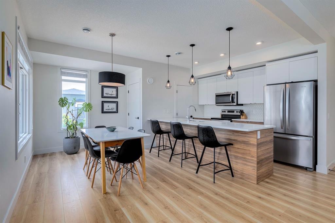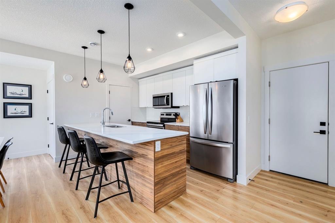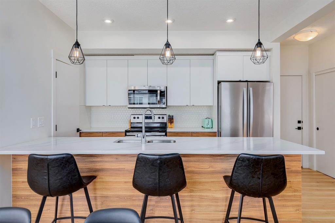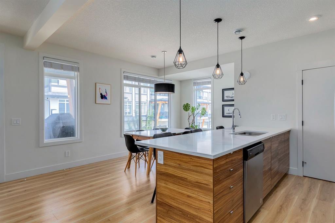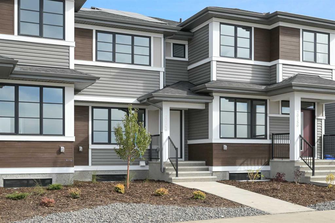20552 Main Street SE
Calgary T3M 3G2
MLS® Number: A2242211
$ 585,000
3
BEDROOMS
2 + 0
BATHROOMS
1,380
SQUARE FEET
2021
YEAR BUILT
HOME SWEET HOME! This immaculate UPGRADED - WELL MAINTAINED - PRIDE OF OWNERSHIP HOME SHOWS BRAND NEW AND comes with VALUABLE EXTRAS (DOUBLE GARAGE, LARGER LOT THAN THE NEW PHASES, fencing, decking, window coverings, landscaping, Appliances, air conditioning). Welcome to your beautifully custom-built by Jayman home offering 3 bedrooms and 2 full bathrooms! This RARE END-UNIT Townhome has NO CONDO FEES and comes with a DOUBLE DETACHED GARAGE! This lovely 4 level split townhouse features a contemporary stylish open floor plan that flows smoothly. On the main floor is a modern kitchen with a flush eating bar (room for 3 stools), beautiful QUARTZ counters, huge walk-in pantry, 5 Appliances, dining area, spacious great room, mud room and 2 piece bathroom. The upper 2 levels offers a magnificent master retreat with a beautiful dream 5 piece ensuite bathroom (dual vanities, stand alone shower, Tub and spacious walk-in closet), a spacious laundry room, second bedroom/den and a FULL BATH. The upper level is open to below with view of the great room (16+ foot ceilings!). The lower level has a Third bedroom, roughed-in bathroom plumbing and space to potential build our an office. The unfinished basement has a large utility space as well as room to build out a recreation room, den and storage room. Outside you will find a double detached garage, AIR CONDITIONING, 2 level deck, cement walkway to garage, full fencing and lovely well manicured landscaping. Other upgrades include QUARTZ counters throughout, Triple Pane Windows, high efficiency furnace with ventilation system, Tankless water system, upgraded Faucets and sinks, Designer Lighting, 6 panel Solar system (Skyfire Energy) and a Smart home system (ALEXA, smart light switches, Electronic deadbolt, RING doorbell and Touchscreen thermostat). Enjoy living in this beautiful newer community with nature as your backdrop, trails and amenities (South Health Campus, Cineplex, YMCA and shopping) within steps of your front door. Book your private viewing of this GEM today! NOTE - SETON COMMUNITY HAS NOT STARTED COLLECTING a HOA YET.
| COMMUNITY | Seton |
| PROPERTY TYPE | Row/Townhouse |
| BUILDING TYPE | Triplex |
| STYLE | 4 Level Split |
| YEAR BUILT | 2021 |
| SQUARE FOOTAGE | 1,380 |
| BEDROOMS | 3 |
| BATHROOMS | 2.00 |
| BASEMENT | Full, Partially Finished |
| AMENITIES | |
| APPLIANCES | Dishwasher, Dryer, Electric Stove, Garburator, Range Hood, Washer |
| COOLING | Central Air |
| FIREPLACE | N/A |
| FLOORING | Carpet, Vinyl |
| HEATING | High Efficiency, Forced Air, Natural Gas |
| LAUNDRY | Laundry Room, Upper Level |
| LOT FEATURES | Back Lane, Back Yard, City Lot, Few Trees, Front Yard, Fruit Trees/Shrub(s), Landscaped, Level, Low Maintenance Landscape, Private, See Remarks, Views |
| PARKING | Double Garage Detached, Driveway, Side By Side |
| RESTRICTIONS | None Known, Pets Allowed |
| ROOF | Asphalt Shingle |
| TITLE | Fee Simple |
| BROKER | Century 21 Bamber Realty LTD. |
| ROOMS | DIMENSIONS (m) | LEVEL |
|---|---|---|
| Storage | 18`5" x 12`8" | Basement |
| Other | 28`1" x 18`6" | Basement |
| Furnace/Utility Room | 13`4" x 9`1" | Basement |
| Bedroom | 12`4" x 6`4" | Lower |
| Foyer | 12`8" x 5`5" | Main |
| Kitchen | 17`7" x 8`1" | Main |
| Pantry | 8`9" x 5`3" | Main |
| Dining Room | 11`7" x 11`0" | Main |
| Living Room | 13`3" x 12`10" | Main |
| Bedroom | 11`2" x 10`0" | Main |
| 4pc Bathroom | 8`5" x 5`0" | Main |
| Bedroom - Primary | 13`6" x 13`11" | Second |
| 5pc Ensuite bath | 12`9" x 8`7" | Second |
| Laundry | 7`0" x 5`3" | Second |

