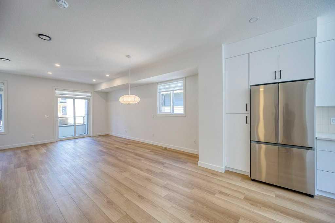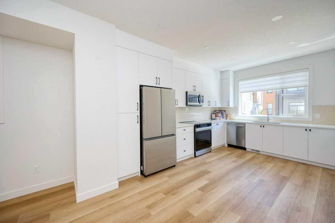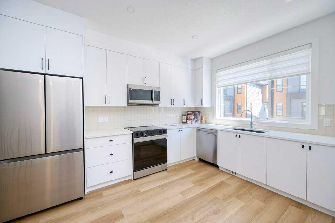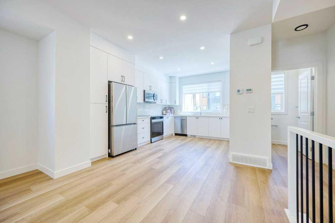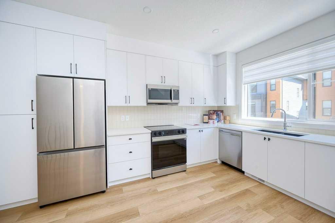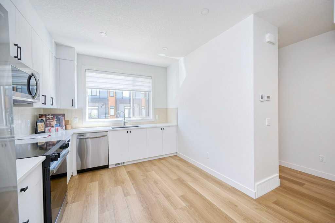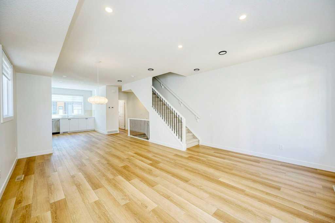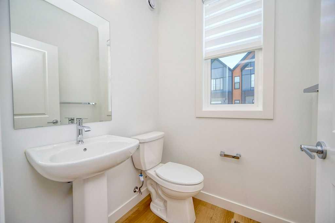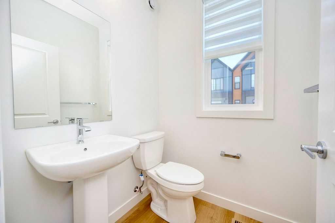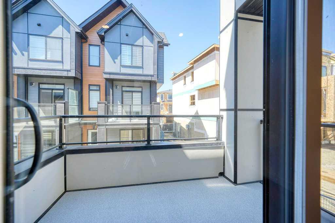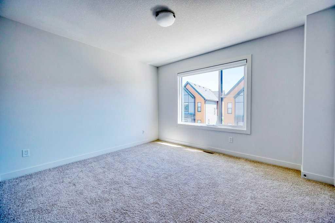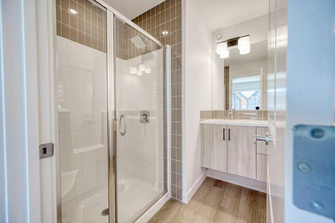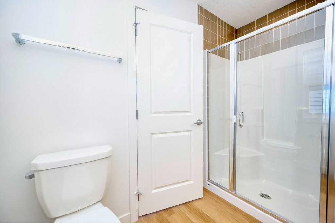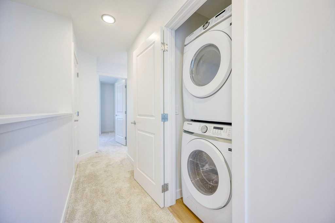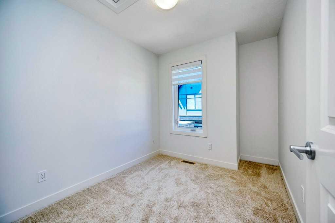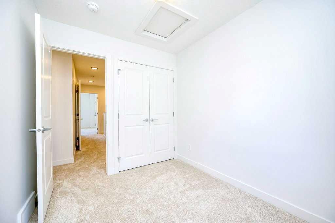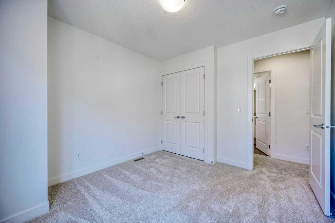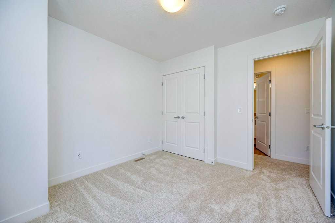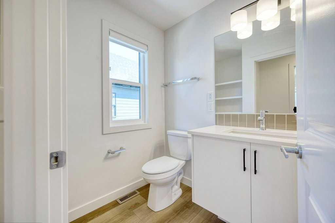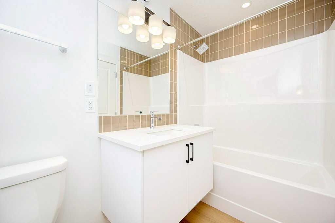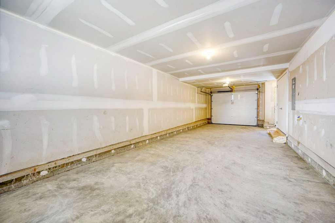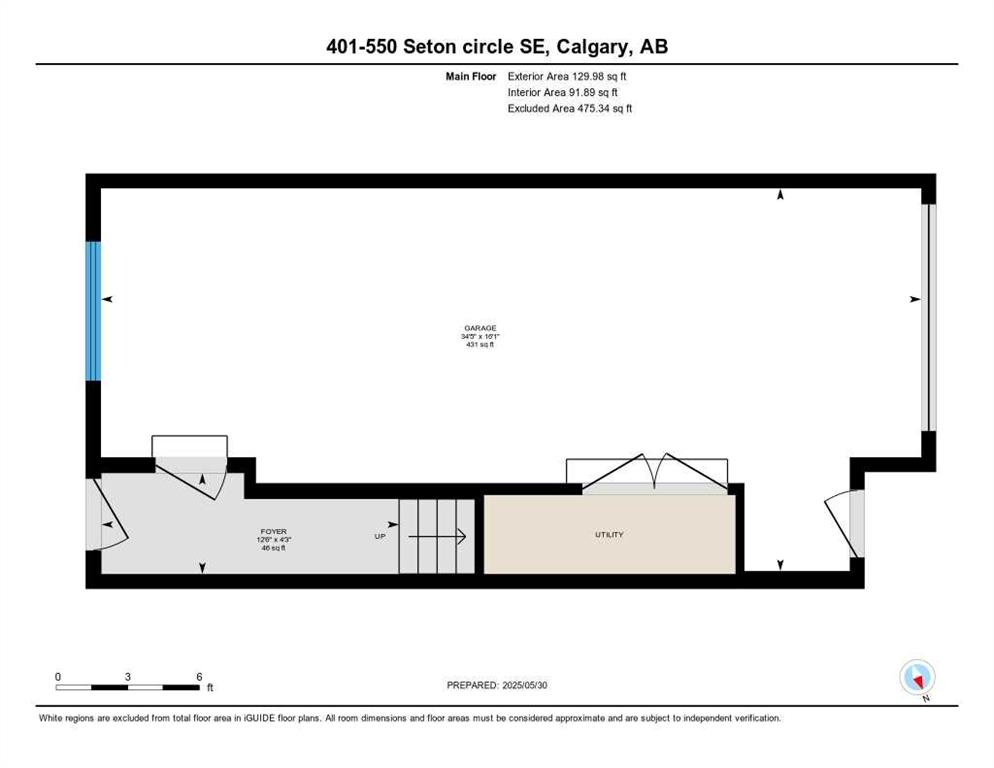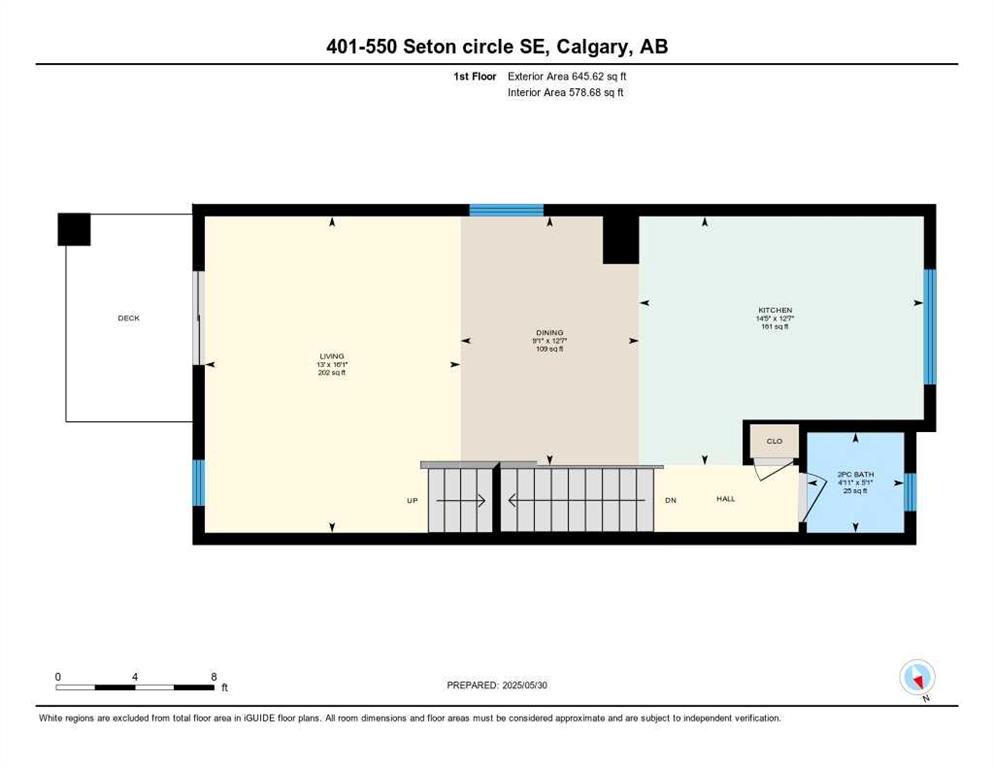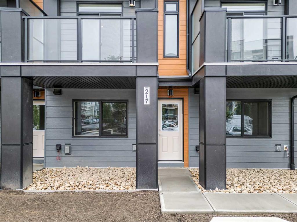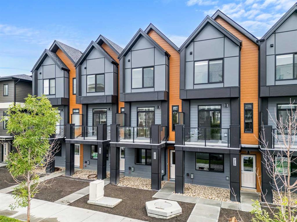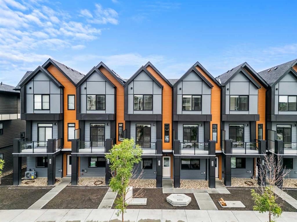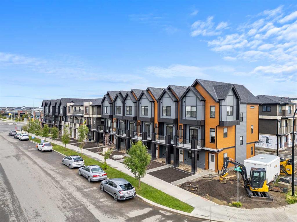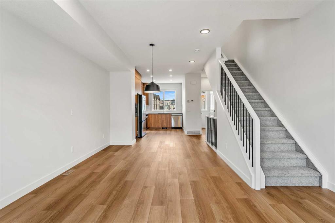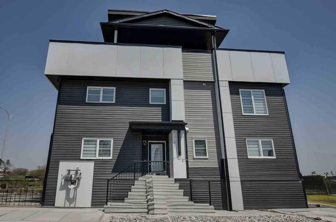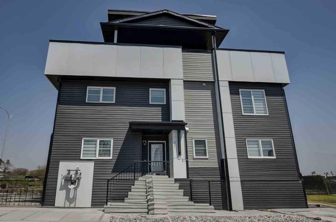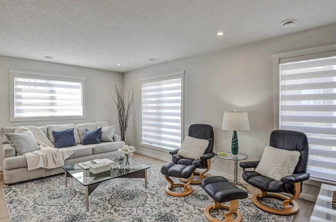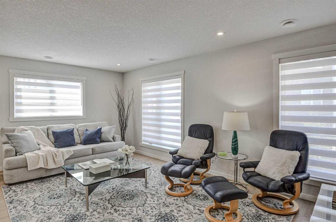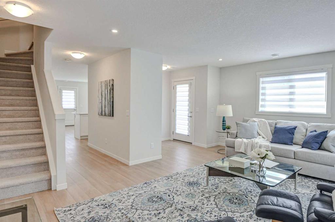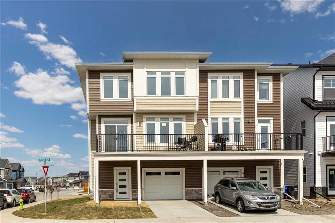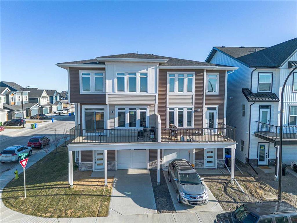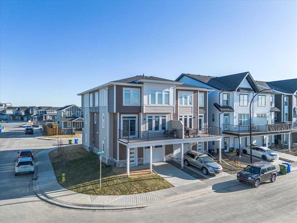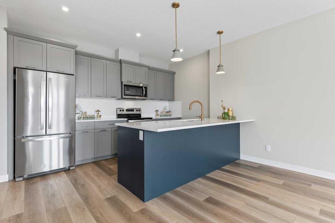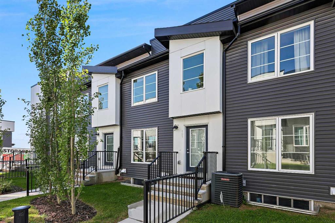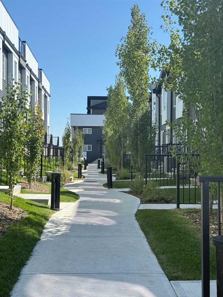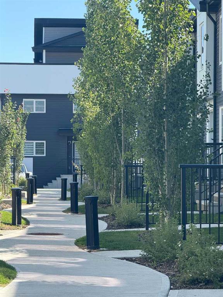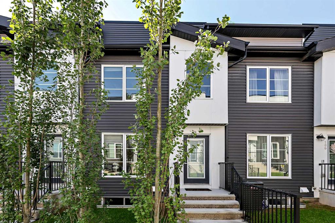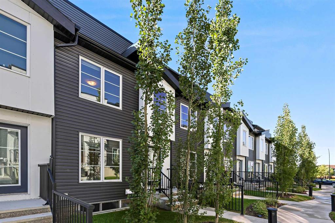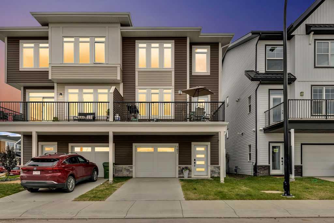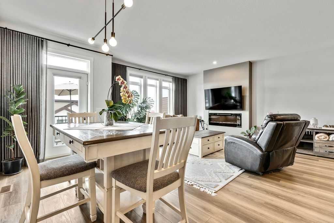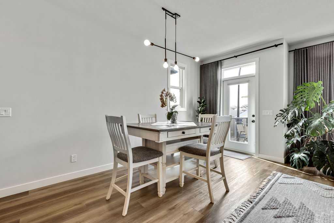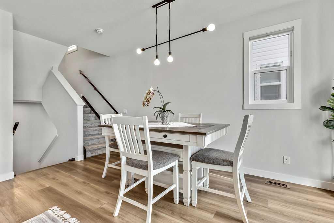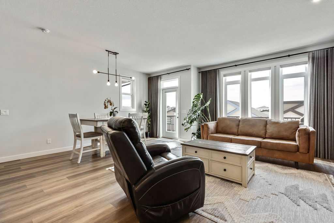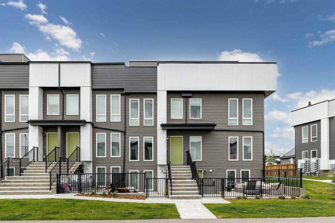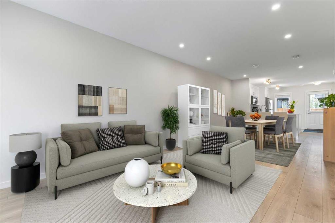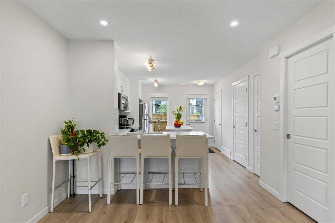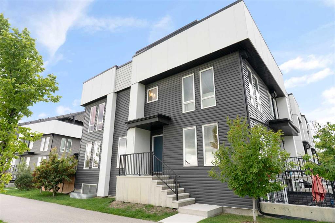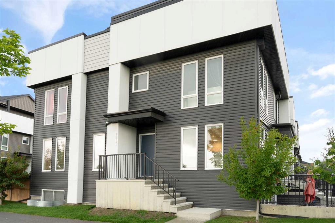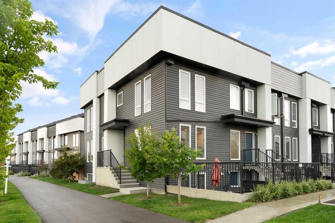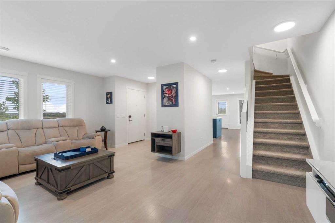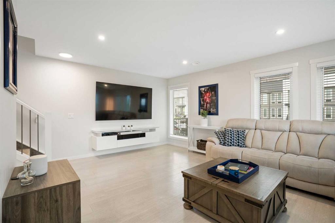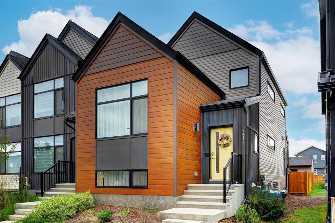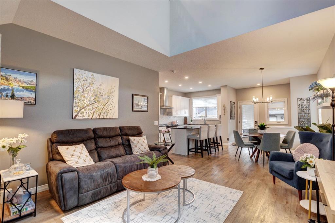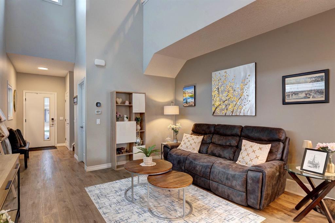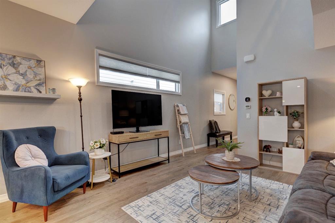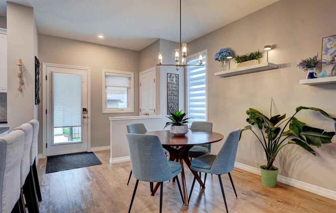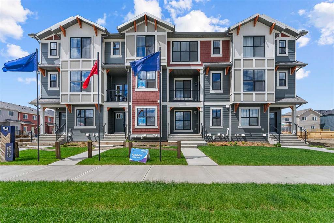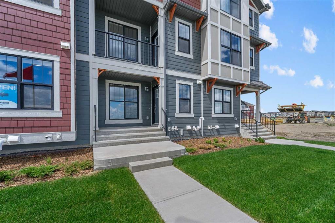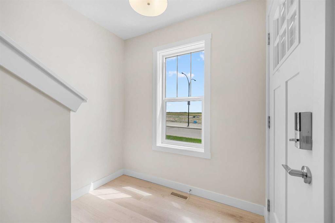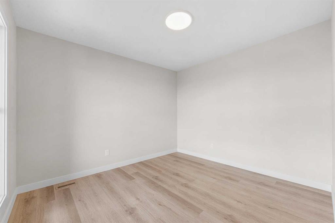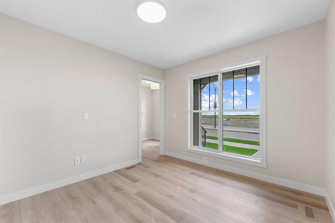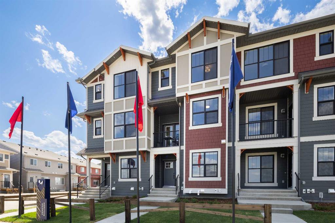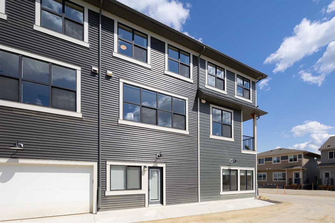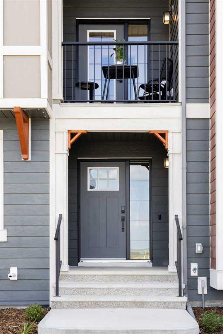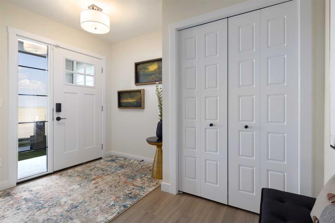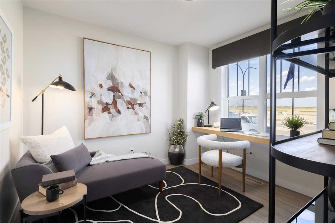401, 550 Seton Circle SE
Calgary T3M 3Y8
MLS® Number: A2228018
$ 488,000
3
BEDROOMS
2 + 1
BATHROOMS
1,470
SQUARE FEET
2025
YEAR BUILT
Welcome to this stunning BRAND NEW, CORNER UNIT townhome located in the highly desirable community of Seton. Built by Trico Homes, in the Colors of Seton Project, this END UNIT 3 BEDROOM HOME IS PERFECT FOR YOU! Tastefully decorated with neutral colors, bright open floorplan, Pull Up Blinds Installed in all windows, LVP flooring on main, lush carpet up the stairs and in the bedrooms. UPGRADED appliances, stacked washer/dryer pair, GENEROUS SIZED TANDEM GARAGE COMFORTABLY FITS 2 CARS. Check out the photos... and book your tour today!!
| COMMUNITY | Seton |
| PROPERTY TYPE | Row/Townhouse |
| BUILDING TYPE | Five Plus |
| STYLE | 3 Storey |
| YEAR BUILT | 2025 |
| SQUARE FOOTAGE | 1,470 |
| BEDROOMS | 3 |
| BATHROOMS | 3.00 |
| BASEMENT | None |
| AMENITIES | |
| APPLIANCES | Dishwasher, Electric Stove, Garage Control(s), Microwave Hood Fan, Refrigerator, Washer/Dryer Stacked, Window Coverings |
| COOLING | None |
| FIREPLACE | N/A |
| FLOORING | Tile, Vinyl Plank |
| HEATING | Forced Air, Natural Gas |
| LAUNDRY | Laundry Room |
| LOT FEATURES | Low Maintenance Landscape |
| PARKING | Double Garage Attached, Double Garage Detached |
| RESTRICTIONS | Board Approval |
| ROOF | Asphalt Shingle |
| TITLE | Fee Simple |
| BROKER | RE/MAX Complete Realty |
| ROOMS | DIMENSIONS (m) | LEVEL |
|---|---|---|
| Foyer | 4`3" x 12`6" | Main |
| Dining Room | 12`7" x 9`1" | Main |
| Kitchen | 12`7" x 14`5" | Main |
| Living Room | 16`1" x 13`0" | Main |
| 2pc Bathroom | 4`11" x 5`1" | Main |
| 4pc Bathroom | 8`11" x 6`9" | Upper |
| 4pc Ensuite bath | 8`10" x 7`4" | Upper |
| Bedroom - Primary | 12`3" x 10`11" | Upper |
| Bedroom | 7`9" x 10`6" | Upper |
| Bedroom | 9`11" x 10`7" | Upper |



