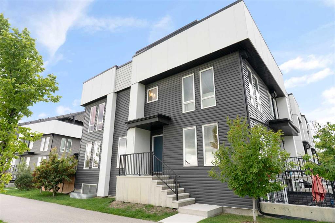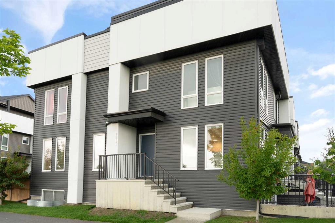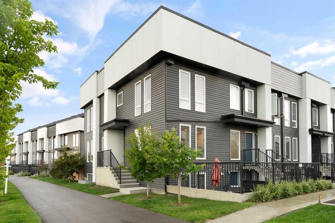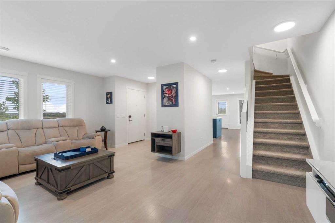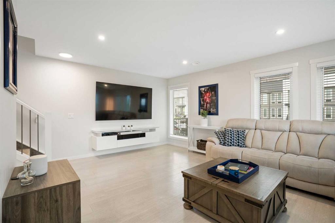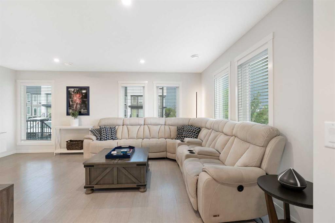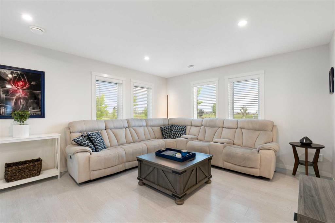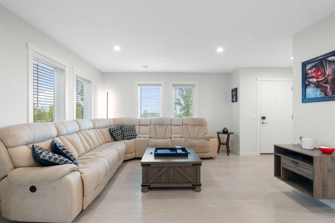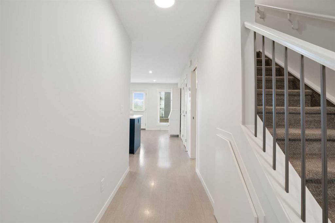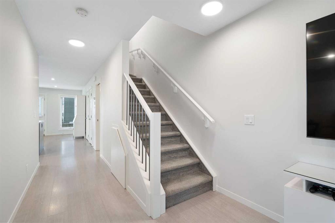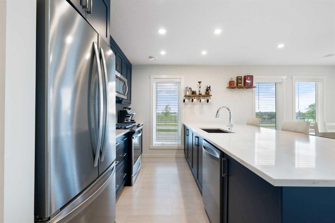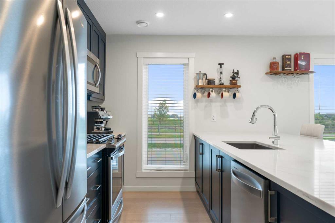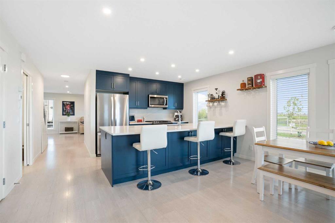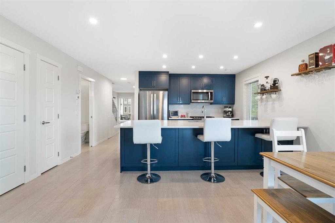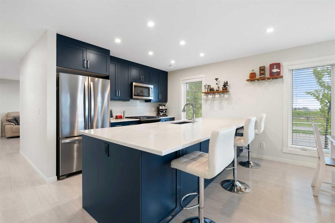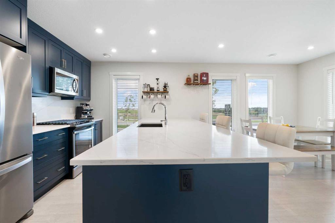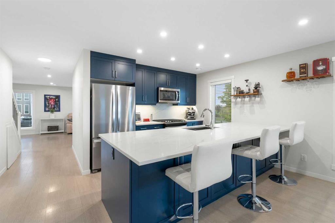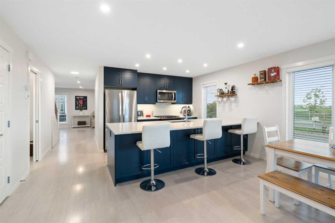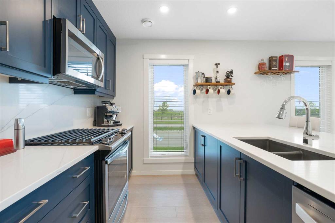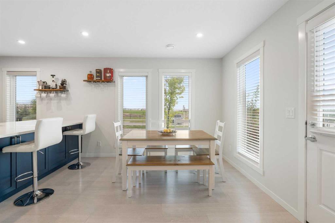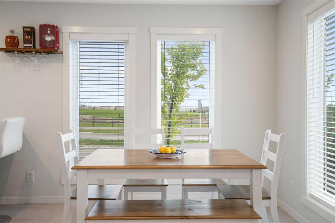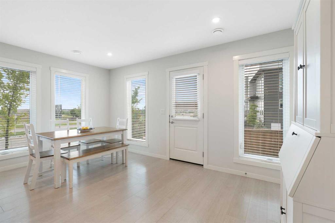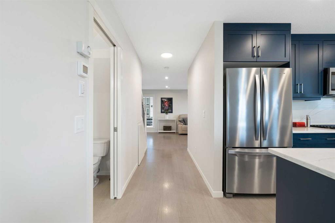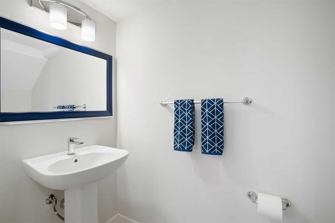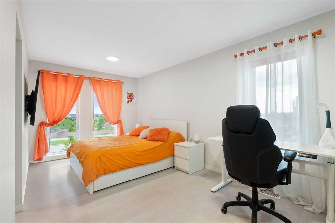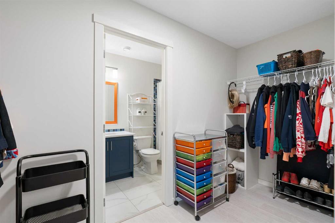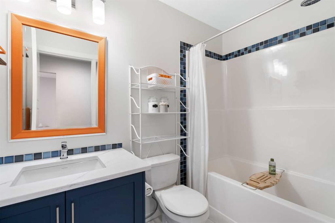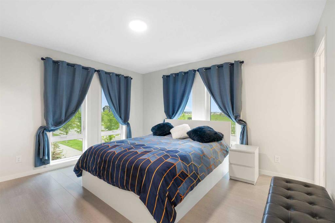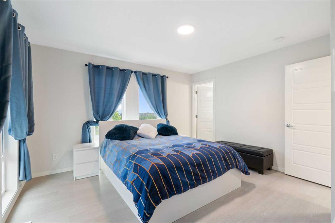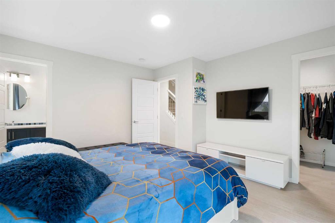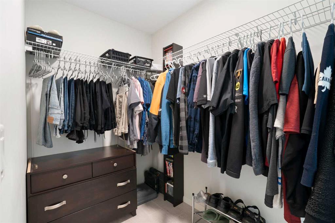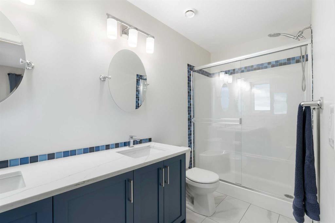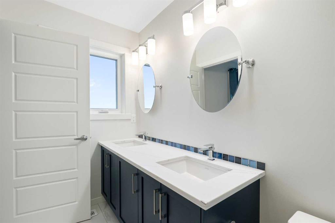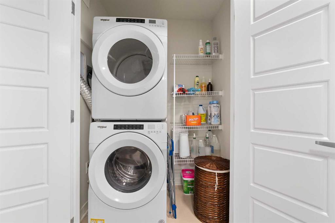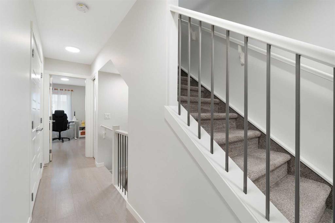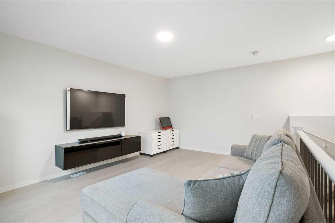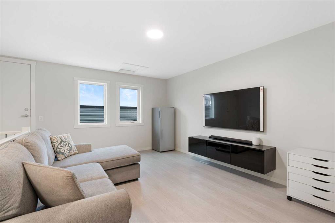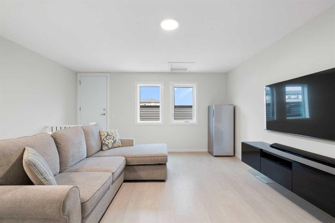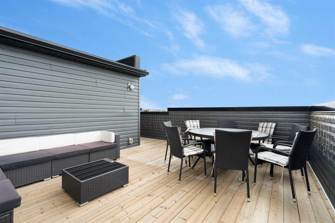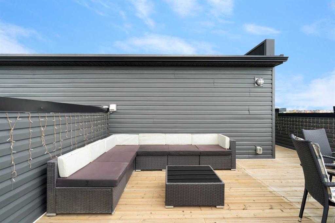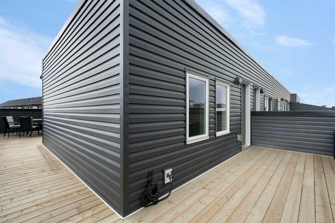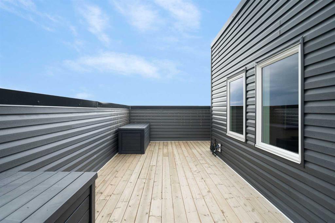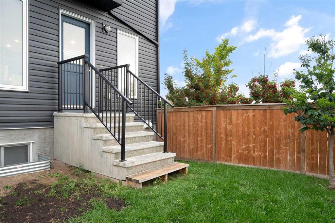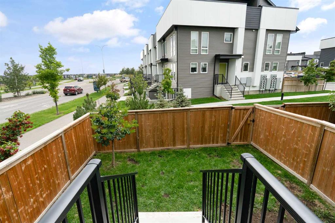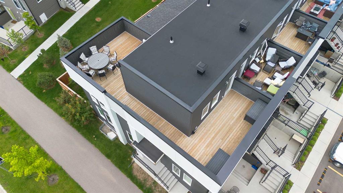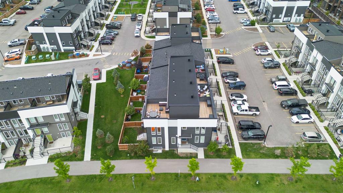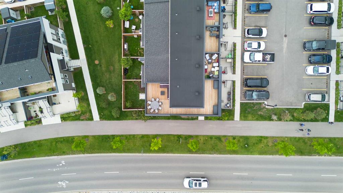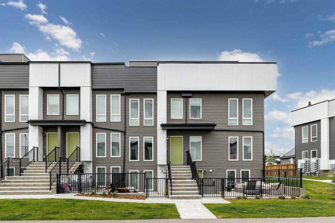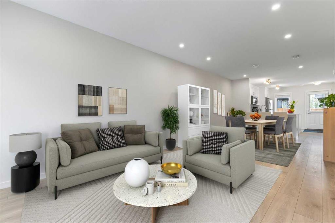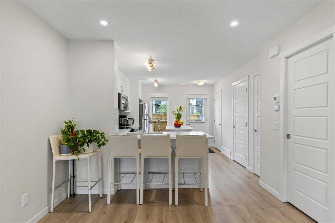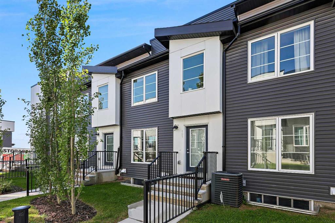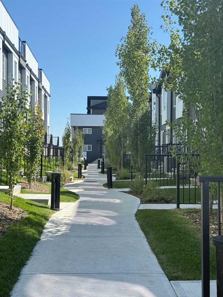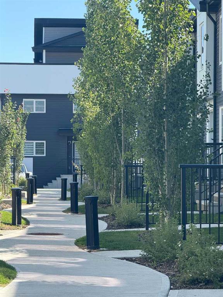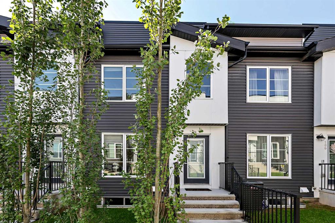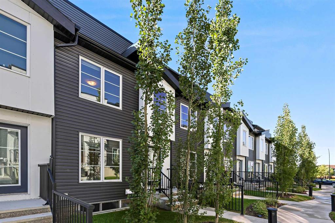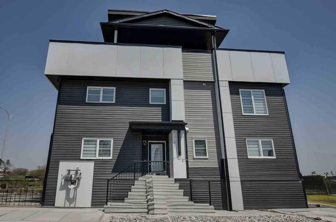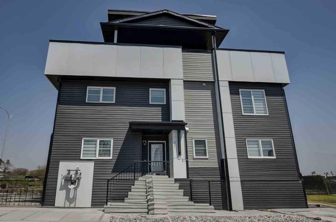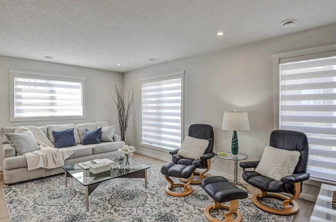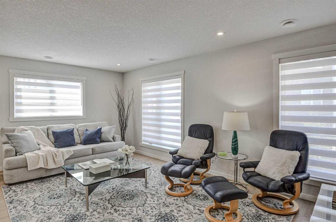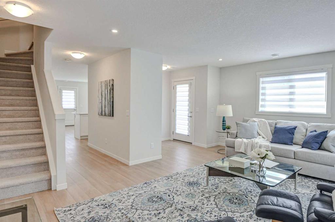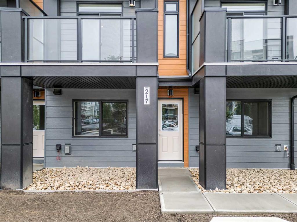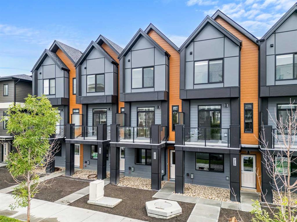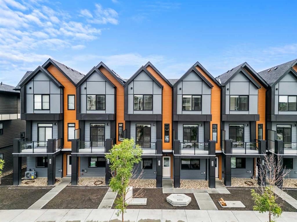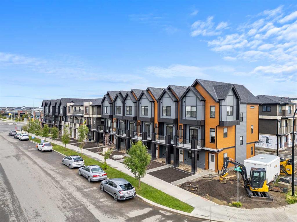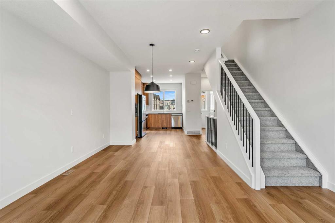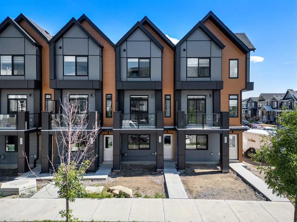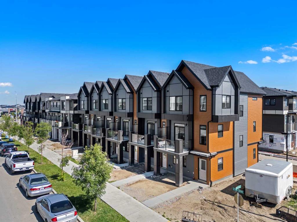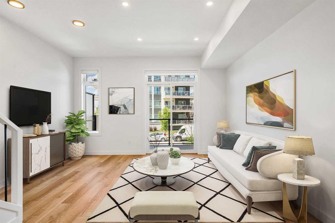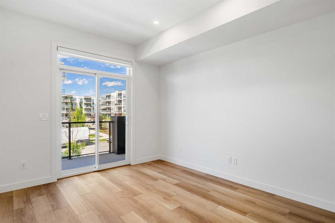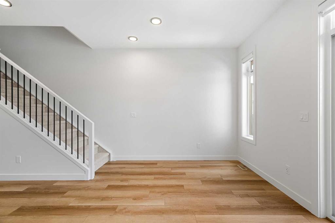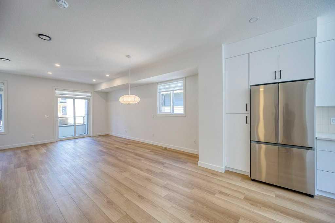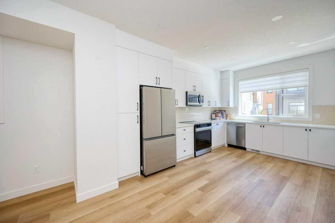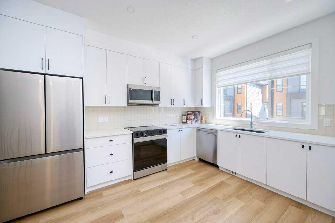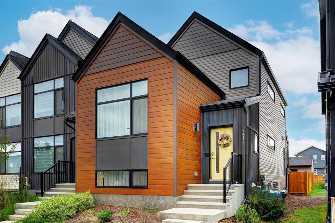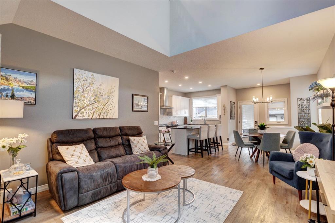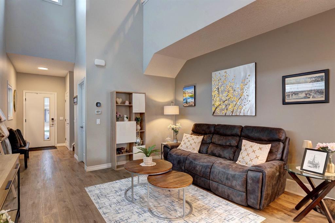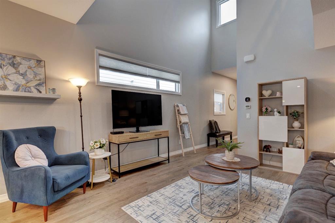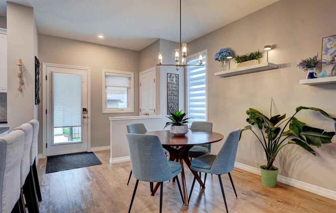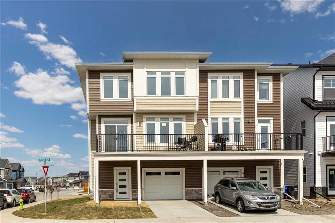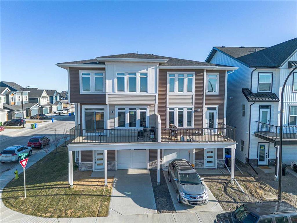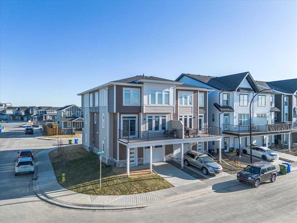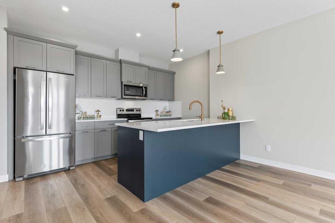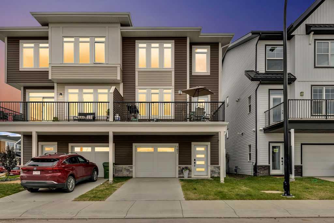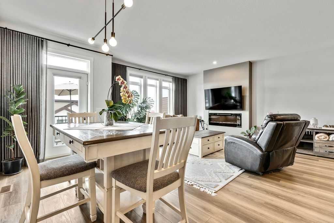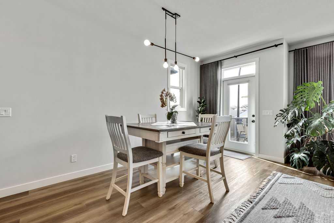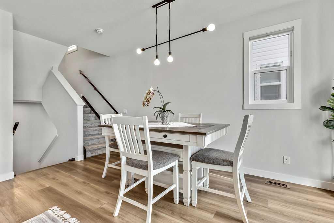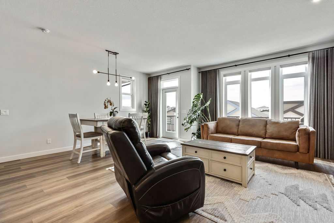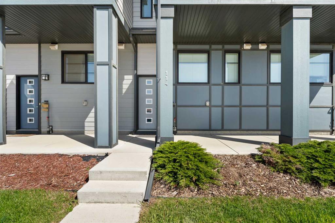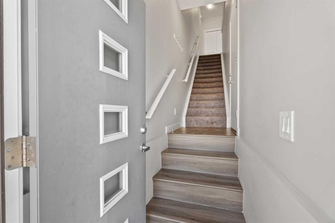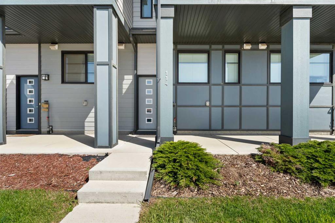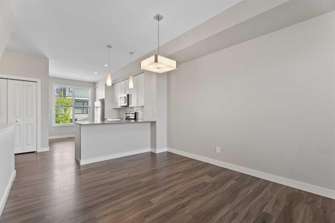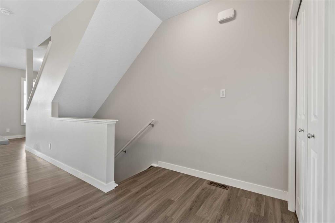20531 Seton Way SE
Calgary T3M 2L3
MLS® Number: A2245982
$ 485,000
2
BEDROOMS
2 + 1
BATHROOMS
1,720
SQUARE FEET
2021
YEAR BUILT
This beautifully finished end-unit townhome offers exceptional privacy, thoughtful design, and premium upgrades throughout. The kitchen features an extended island with a matching quartz backsplash, upgraded appliances, sleek under-cabinet lighting, and extra storage—perfect for everyday living or entertaining guests in style. Two spacious primary bedrooms provide comfortable, private retreats, while the top-floor bonus room offers flexible space ideal for a home office or guest suite which is complete with a rough-in for a future wet bar that leads directly to your private wrap-around rooftop patio. It’s the ultimate indoor-outdoor entertaining space with panoramic views and all-day sun. Central air conditioning ensures year-round comfort, and thoughtful design elements like hidden storage under the island maximize functionality without sacrificing aesthetics. Enjoy breathtaking, unobstructed views of the surrounding parks from your expansive wrap-around rooftop patio—a perfect place to relax, entertain, or simply soak in the tranquility. The private fenced backyard adds an additional outdoor oasis, ideal for pets, children, or weekend gatherings with friends and family. Additional highlights include a fully fenced backyard, central air conditioning, and a stylish, low-maintenance design throughout. Plus, the condo board allows short-term rentals, offering incredible potential for Airbnb, VRBO, or flexible investment income. Nestled in the heart of the sought-after community of Seton, this home offers convenient access to shopping, top-rated schools, a variety of restaurants, and the popular Seton YMCA. Nearby dog parks add to the appeal, and the South Health Campus is just minutes away, providing exceptional convenience in a vibrant, well-established neighborhood.
| COMMUNITY | Seton |
| PROPERTY TYPE | Row/Townhouse |
| BUILDING TYPE | Other |
| STYLE | 3 Storey |
| YEAR BUILT | 2021 |
| SQUARE FOOTAGE | 1,720 |
| BEDROOMS | 2 |
| BATHROOMS | 3.00 |
| BASEMENT | None |
| AMENITIES | |
| APPLIANCES | Central Air Conditioner, Dishwasher, Dryer, Gas Range, Microwave Hood Fan, Refrigerator, Washer, Window Coverings |
| COOLING | Central Air |
| FIREPLACE | N/A |
| FLOORING | Carpet, Vinyl Plank |
| HEATING | Forced Air |
| LAUNDRY | In Unit |
| LOT FEATURES | Back Yard, Corner Lot, Lawn, Low Maintenance Landscape, Private |
| PARKING | Assigned, Stall |
| RESTRICTIONS | Board Approval, Condo/Strata Approval, Pets Allowed |
| ROOF | Asphalt Shingle |
| TITLE | Fee Simple |
| BROKER | eXp Realty |
| ROOMS | DIMENSIONS (m) | LEVEL |
|---|---|---|
| Dining Room | 15`6" x 10`3" | Main |
| Kitchen | 15`6" x 9`10" | Main |
| 2pc Bathroom | 3`4" x 6`11" | Main |
| Living Room | 18`2" x 13`1" | Main |
| Furnace/Utility Room | 3`4" x 13`0" | Main |
| Walk-In Closet | 12`0" x 5`0" | Second |
| Bedroom - Primary | 19`2" x 12`2" | Second |
| 4pc Ensuite bath | 8`3" x 4`11" | Second |
| Bedroom | 12`10" x 13`3" | Second |
| 4pc Ensuite bath | 11`0" x 4`11" | Second |
| Game Room | 15`3" x 16`11" | Third |

