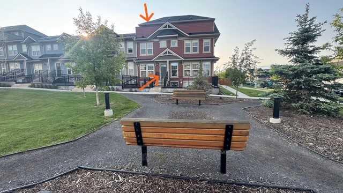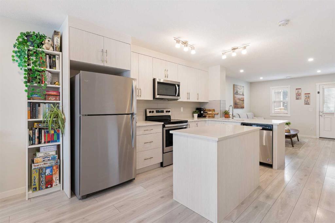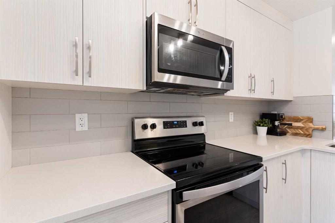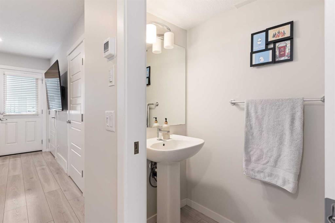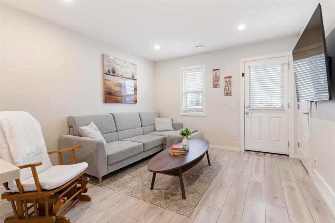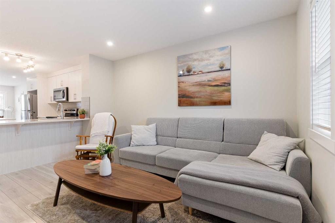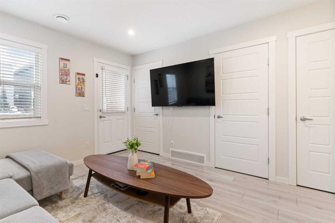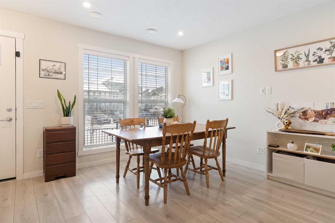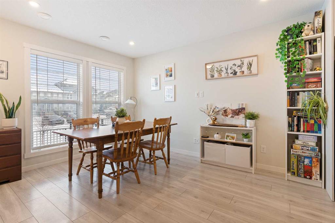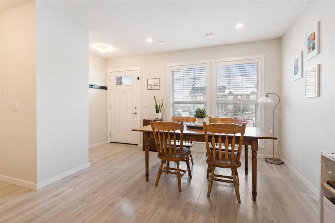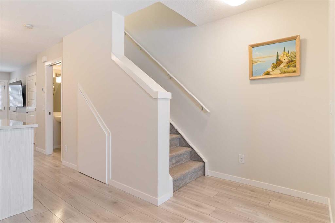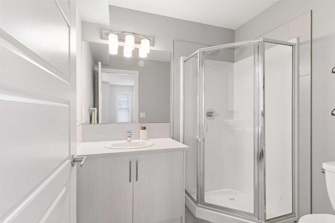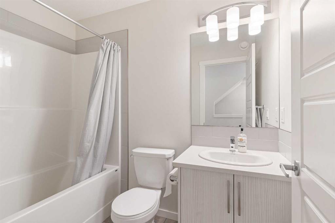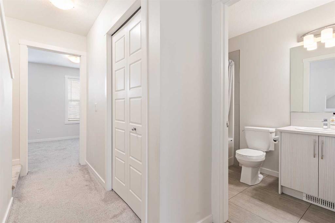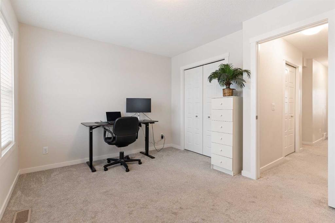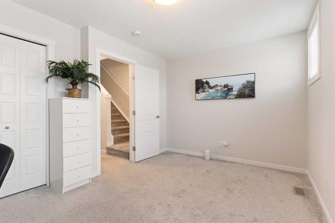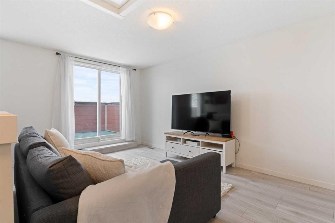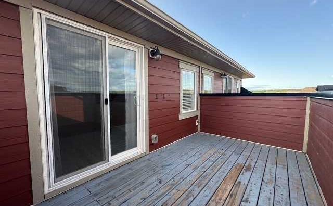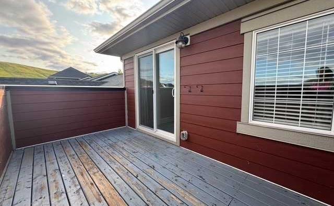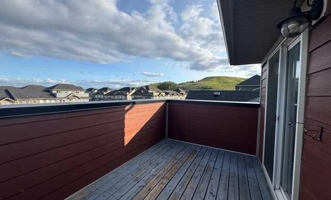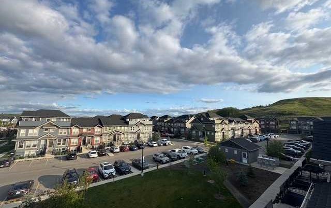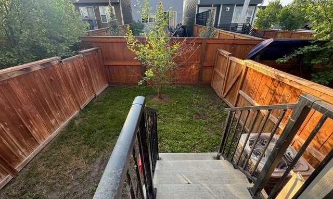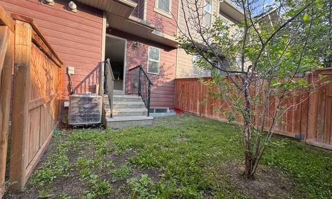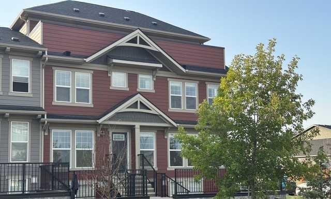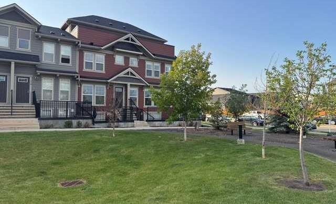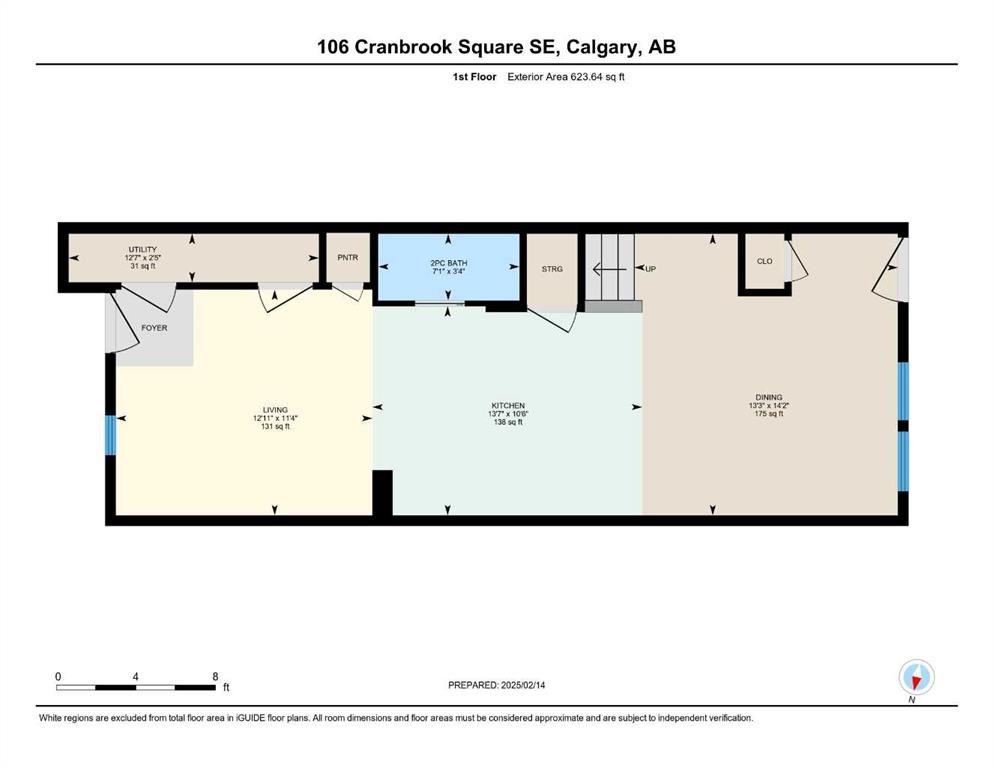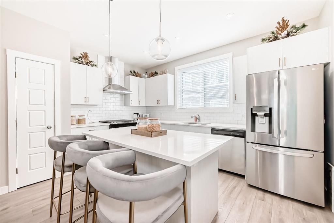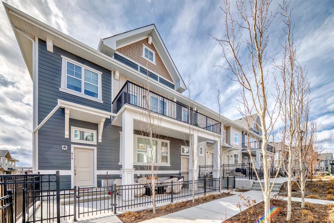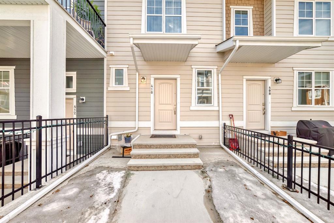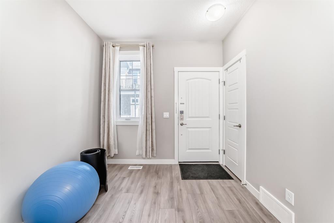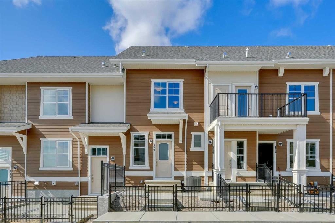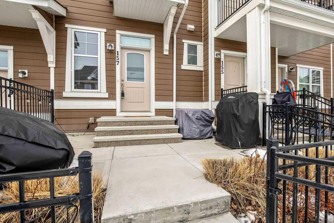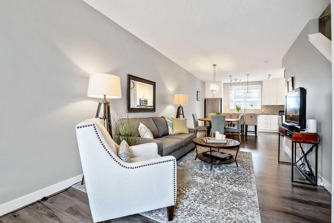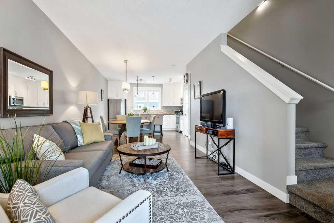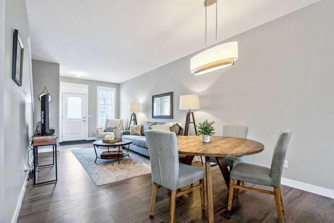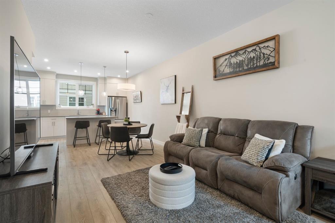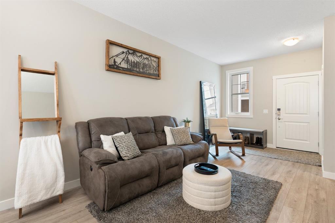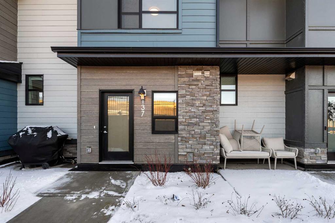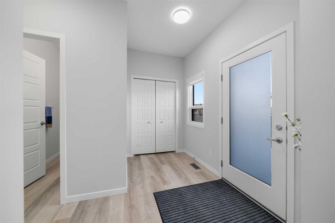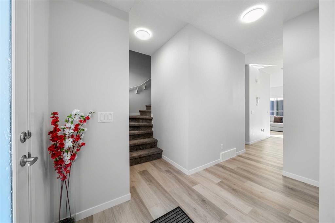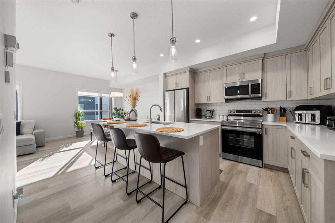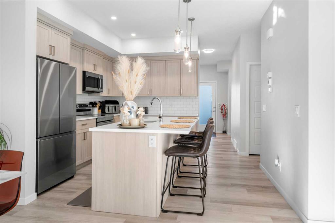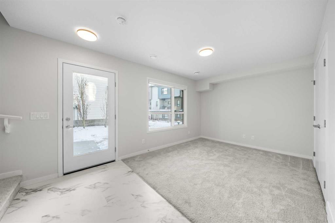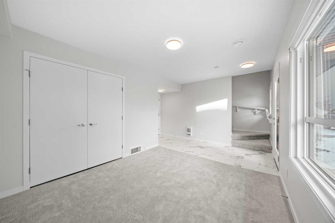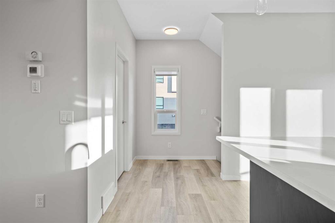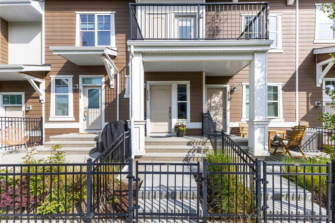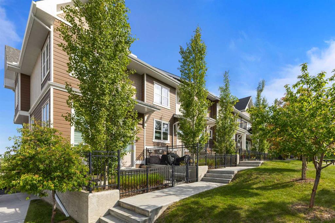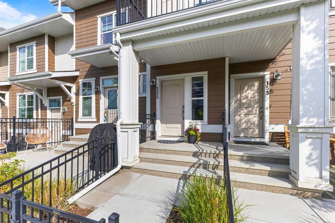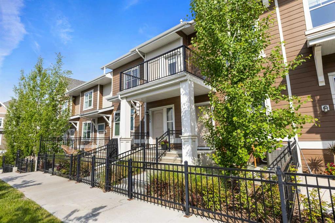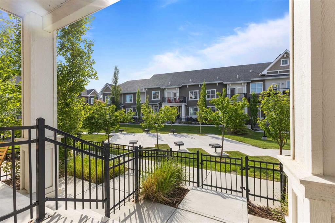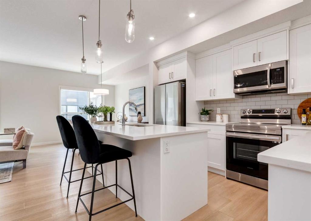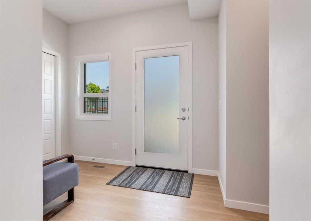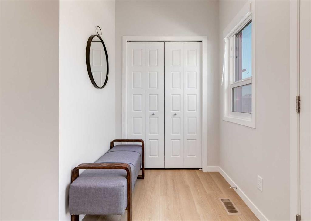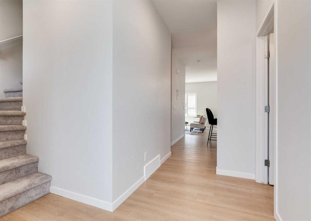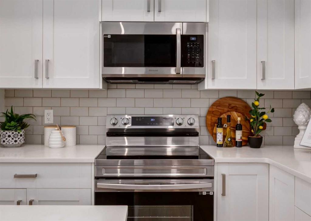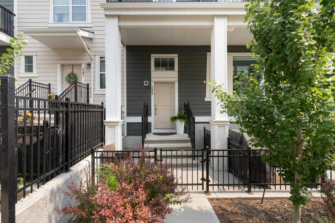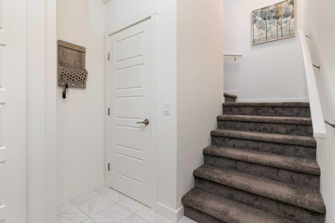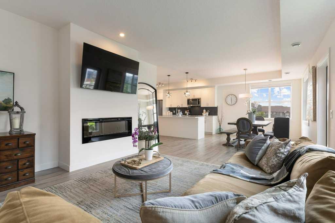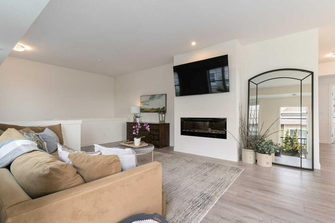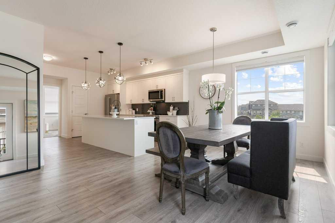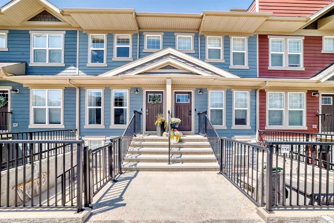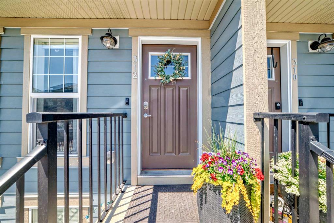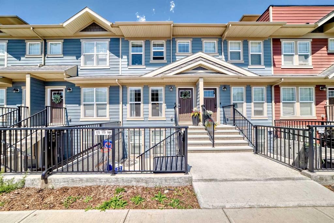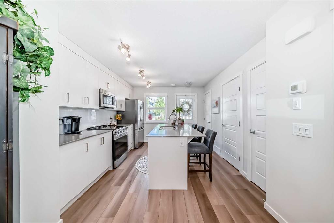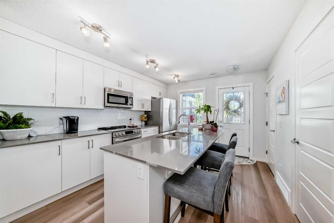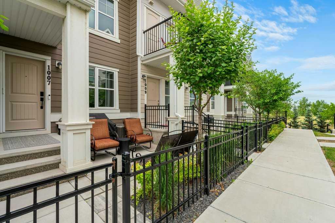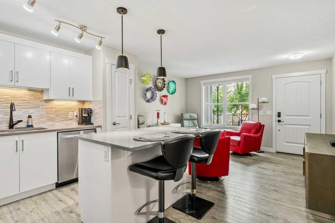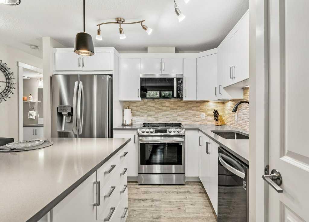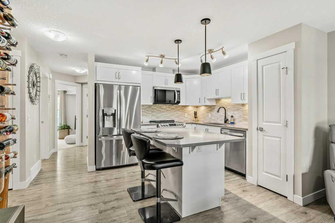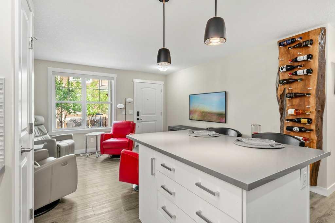106 Cranbrook Square SE
Calgary T3M 3E3
MLS® Number: A2225775
$ 457,900
2
BEDROOMS
2 + 1
BATHROOMS
1,526
SQUARE FEET
2021
YEAR BUILT
An exceptional modern Air Conditioned 3 Story town home located in Cranston, a highly sought after community on the edge of the Bow River, offering stunning views & gorgeous walking paths. This unit comes with TWO PARKING spaces, (88 & 29 - 1 titled & 1 assigned ) You will love the upgrades & design choices in this 3-storey townhome with a private rooftop terrace. The master bedroom features a 3pc ensuite bath with standing glass shower & dual his-and-hers closets providing lots of storage space. Luxury vinyl plank flooring throughout the main living areas, 9' ceilings on main floor, upgraded quartz counters & SS Appliances. The three-floor layout is perfect for creating different spaces within the home, the top-level room is a cozy retreat with lots of natural light, which could be used as a family room, workout space, home office or space for guests, with the bonus of a Private Patio with gorgeous views. Your own private yard completely fenced with space for a small garden & a patio set. This is a Pet friendly complex: Two dogs (up to 65lbs each) are welcome with board approval. Being part of the Cranston Residents Association, you will enjoy the skating rink, splash park, playground, tennis & basketball courts. This home is the perfect location, there is a playground just steps away and so close to South Health Campus, restaurants, shopping, theatres, parks, pathways, & the best YMCA. Nature Lovers will enjoy the walking/biking trails in Fish creek park and the Bow River. Plus, very easy access to Deerfoot & Stoney Trail.
| COMMUNITY | Cranston |
| PROPERTY TYPE | Row/Townhouse |
| BUILDING TYPE | Five Plus |
| STYLE | Stacked Townhouse |
| YEAR BUILT | 2021 |
| SQUARE FOOTAGE | 1,526 |
| BEDROOMS | 2 |
| BATHROOMS | 3.00 |
| BASEMENT | See Remarks |
| AMENITIES | |
| APPLIANCES | Central Air Conditioner, Dishwasher, Electric Stove, Refrigerator, Washer/Dryer Stacked |
| COOLING | Central Air |
| FIREPLACE | N/A |
| FLOORING | Carpet, Laminate |
| HEATING | Central, Natural Gas |
| LAUNDRY | In Unit |
| LOT FEATURES | Back Yard |
| PARKING | Parking Pad |
| RESTRICTIONS | Pet Restrictions or Board approval Required, Pets Allowed |
| ROOF | Asphalt |
| TITLE | Fee Simple |
| BROKER | TREC The Real Estate Company |
| ROOMS | DIMENSIONS (m) | LEVEL |
|---|---|---|
| Living Room | 11`4" x 12`11" | Main |
| Kitchen | 10`6" x 13`7" | Main |
| Dining Room | 14`2" x 13`3" | Main |
| 2pc Bathroom | 3`4" x 7`1" | Main |
| Furnace/Utility Room | 2`5" x 12`7" | Main |
| Bedroom - Primary | 14`3" x 13`7" | Second |
| 3pc Ensuite bath | 7`1" x 6`2" | Second |
| Bedroom | 14`3" x 10`3" | Second |
| 4pc Bathroom | 5`0" x 8`1" | Second |
| Family Room | 14`2" x 17`0" | Third |

