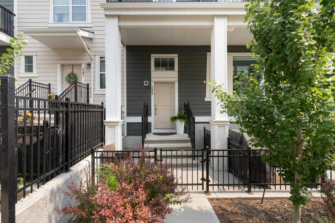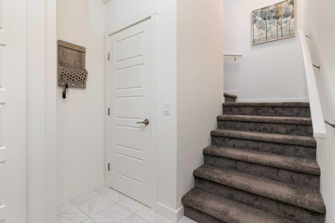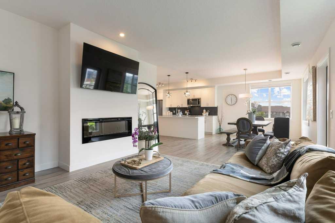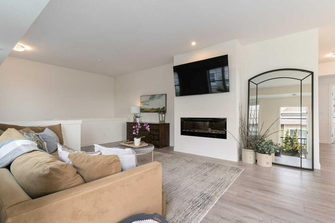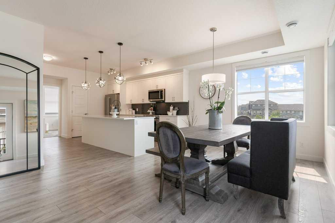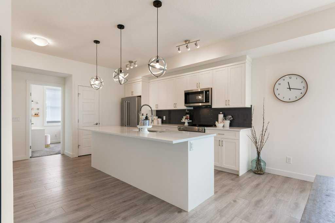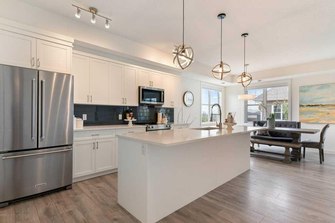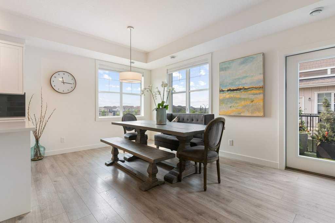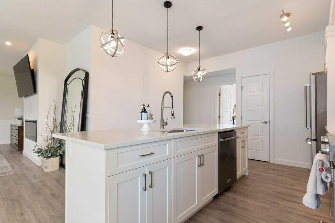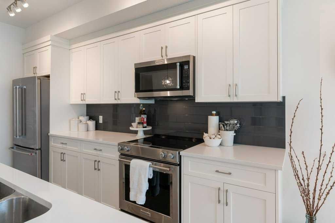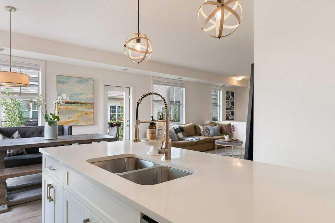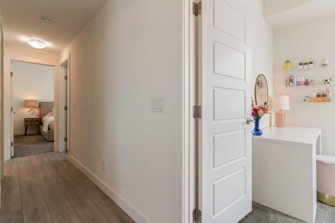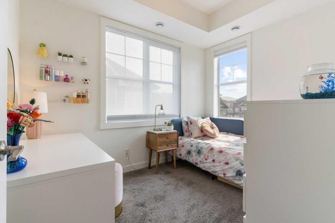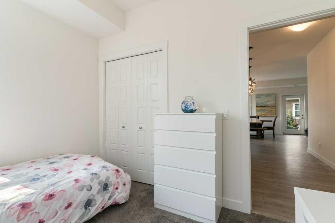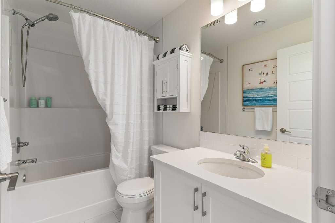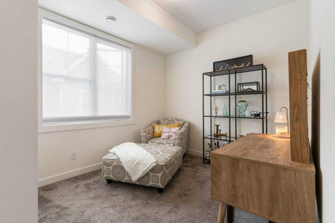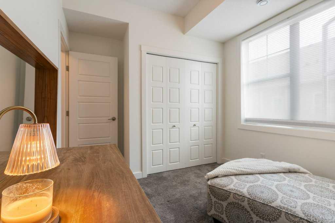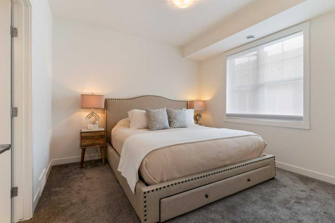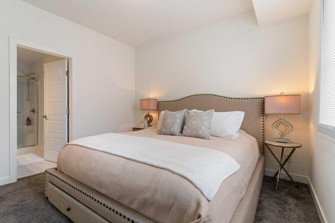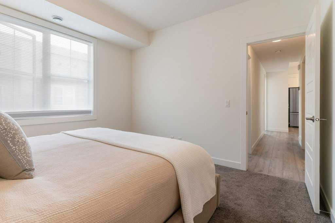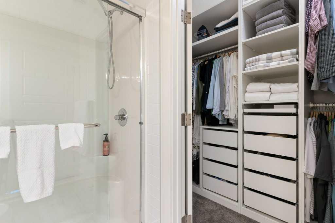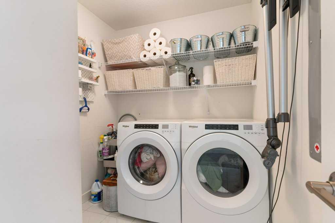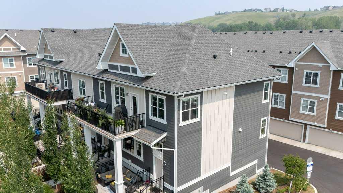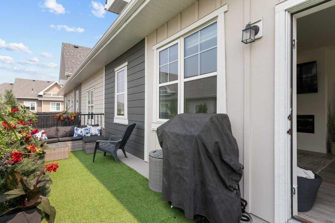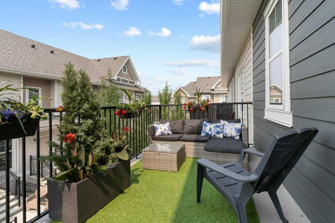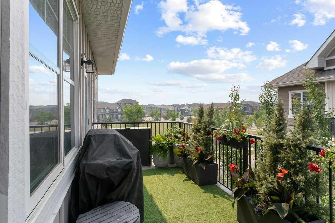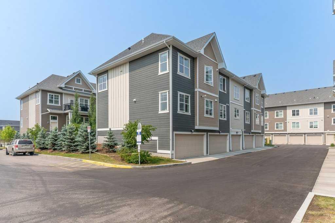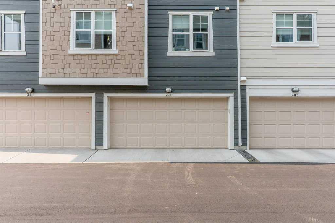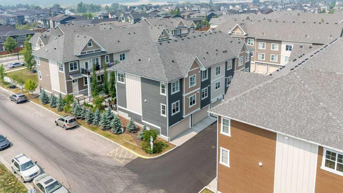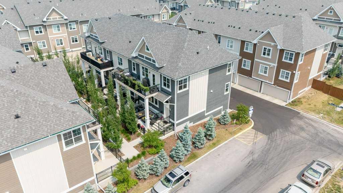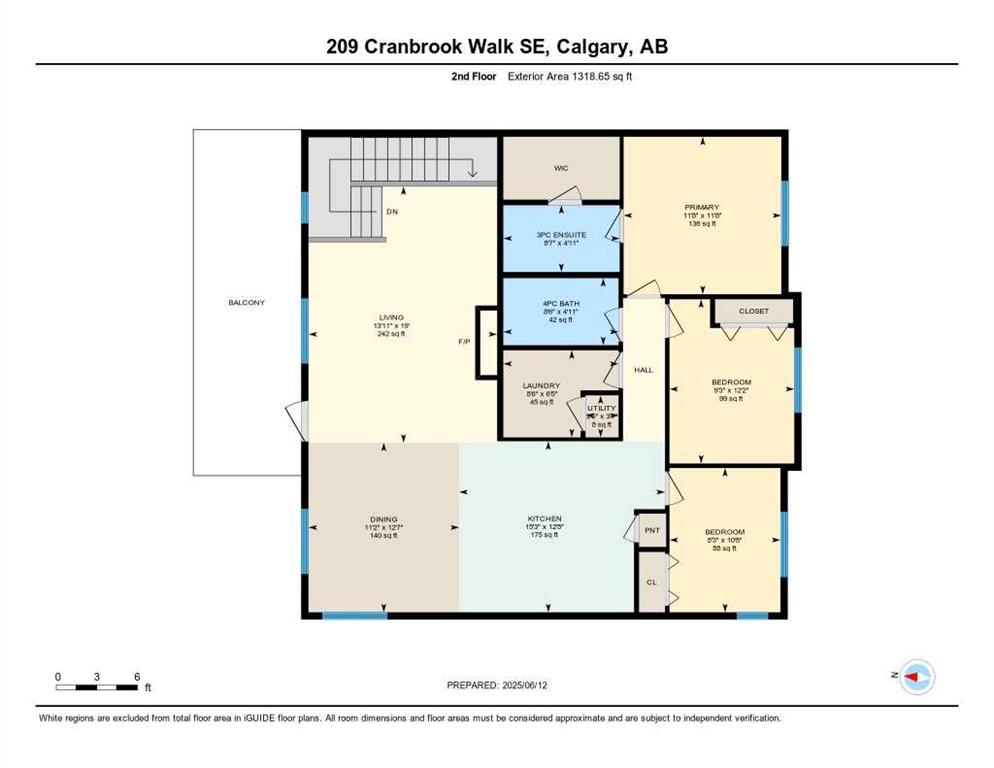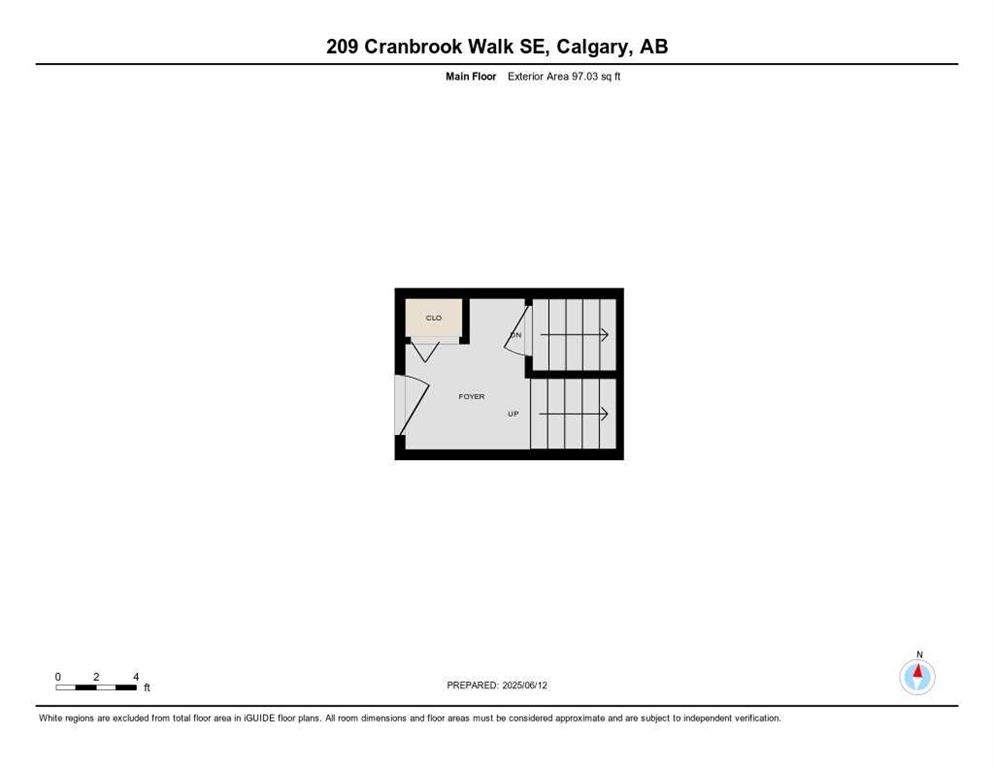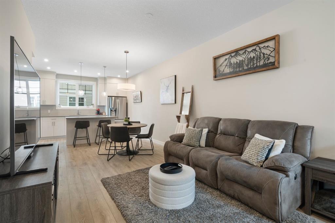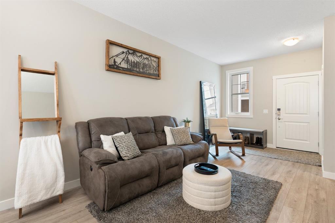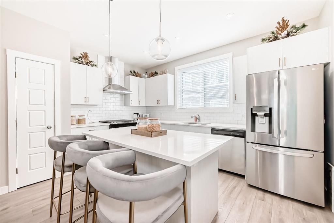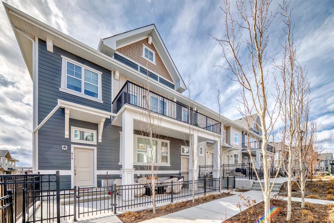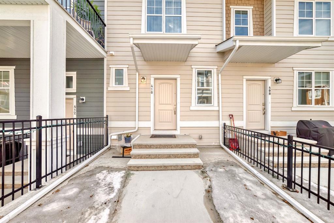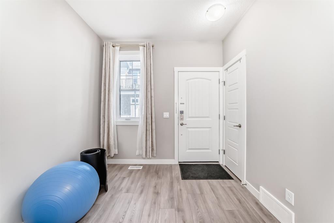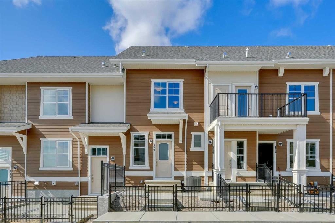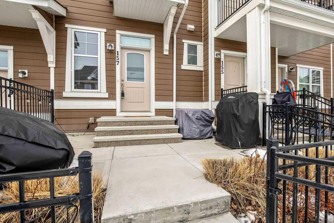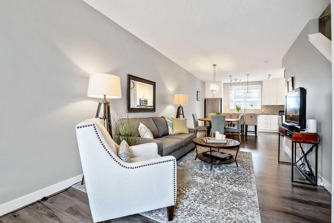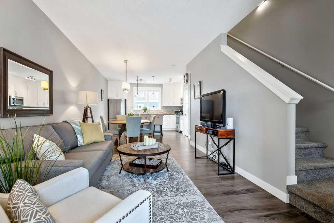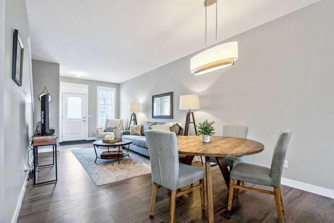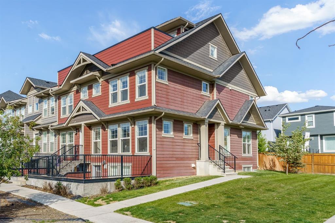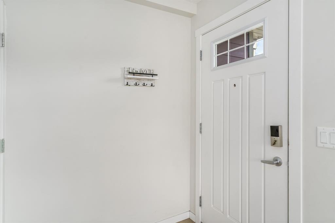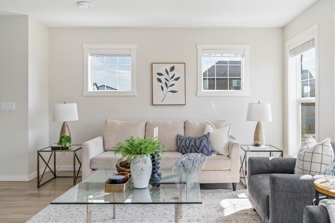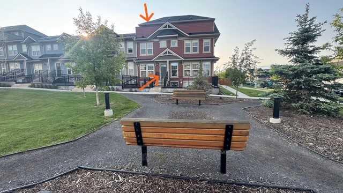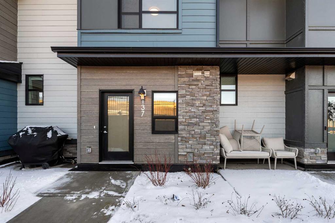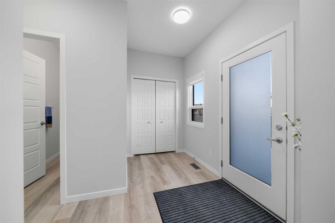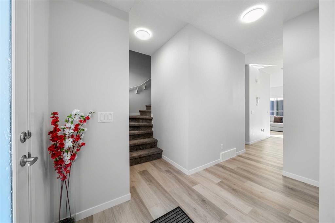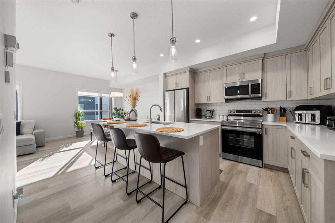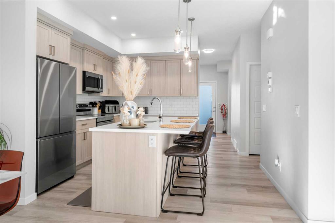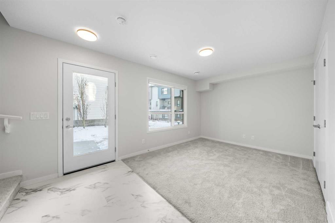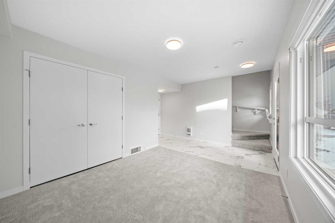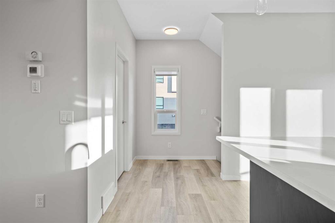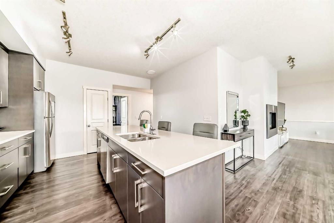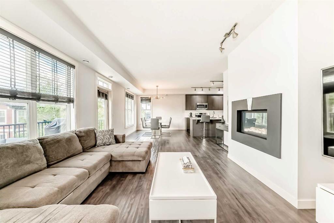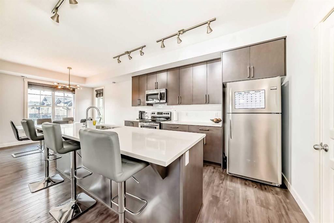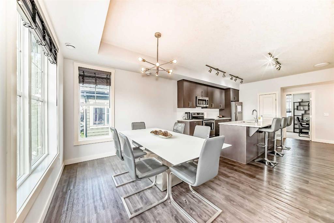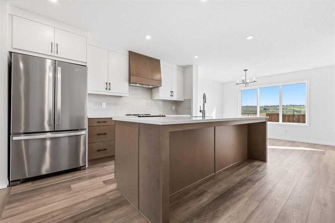209 Cranbrook Walk SE
Calgary T3M 2V5
MLS® Number: A2230587
$ 529,888
3
BEDROOMS
2 + 0
BATHROOMS
1,416
SQUARE FEET
2022
YEAR BUILT
Welcome to your new ‘Suburban Penthouse’! This Stunning End Corner Unit brings together the Excitement and Privacy of Elevated Living, with the Unmatched Lifestyle Cranston’s Riverstone provides, including beautiful natural landscapes and an abundance of riverside parks and pathways! The open floorplan of this home is both spacious and welcoming, offering gorgeous vinyl plank flooring and large windows allowing sunlight to pour throughout the space. True showstopper of a kitchen, boasting upgraded stainless steel appliances, sleek quartz countertops and a massive island ideal for entertaining or everyday living! Sit down to a meal in the dining room or kick back with your favourite show in the living room with modern linear fireplace. Enjoy the serenity of the primary suite, complete with a walk-in closet customized for maximum organization, and a three piece ensuite with glass shower! Two more bedrooms, also with their own custom closets, a four piece bathroom, and a full size laundry room to keep you totally organized. Every inch of this home has been designed for ease and comfort, from thoughtful customizations like the up/down cellular shades with light filtering or blackout, to summer must haves like central air conditioning! And what penthouse is ever complete without its own private balcony area to soak in the peaceful views… this could be you sipping your morning coffee, listening to the birds chirp, or watching the sun dip behind the trees after a nice evening walk along the river. This home has it all and is waiting just for you! Add a touch of calm to your life and book your viewing today!
| COMMUNITY | Cranston |
| PROPERTY TYPE | Row/Townhouse |
| BUILDING TYPE | Five Plus |
| STYLE | Stacked Townhouse |
| YEAR BUILT | 2022 |
| SQUARE FOOTAGE | 1,416 |
| BEDROOMS | 3 |
| BATHROOMS | 2.00 |
| BASEMENT | Partial, Partially Finished |
| AMENITIES | |
| APPLIANCES | Central Air Conditioner, Dishwasher, Dryer, Electric Stove, Garage Control(s), Microwave Hood Fan, Refrigerator, Washer, Window Coverings |
| COOLING | Central Air |
| FIREPLACE | Electric, Living Room |
| FLOORING | Carpet, Tile, Vinyl Plank |
| HEATING | High Efficiency, Forced Air, Natural Gas |
| LAUNDRY | In Unit, Laundry Room |
| LOT FEATURES | Backs on to Park/Green Space, Corner Lot, Landscaped |
| PARKING | Double Garage Attached, Garage Door Opener, Garage Faces Rear |
| RESTRICTIONS | Pet Restrictions or Board approval Required, Pets Allowed |
| ROOF | Asphalt Shingle |
| TITLE | Fee Simple |
| BROKER | Royal LePage Mission Real Estate |
| ROOMS | DIMENSIONS (m) | LEVEL |
|---|---|---|
| Furnace/Utility Room | 2`5" x 3`1" | Lower |
| Flex Space | 17`2" x 13`4" | Lower |
| 3pc Ensuite bath | 8`7" x 4`11" | Second |
| 4pc Bathroom | 8`6" x 4`11" | Second |
| Bedroom | 8`3" x 10`8" | Second |
| Bedroom | 9`3" x 12`2" | Second |
| Dining Room | 11`2" x 12`7" | Second |
| Kitchen | 15`3" x 12`8" | Second |
| Laundry | 8`6" x 6`5" | Second |
| Living Room | 13`11" x 19`0" | Second |
| Bedroom - Primary | 11`8" x 11`8" | Second |

