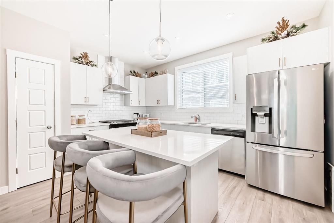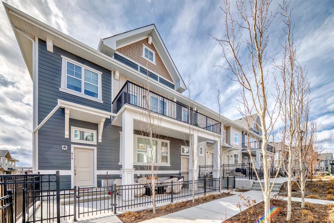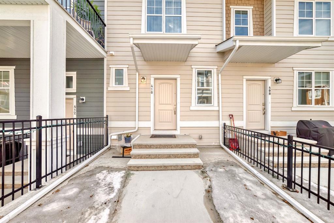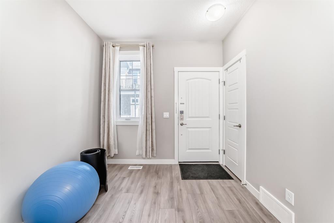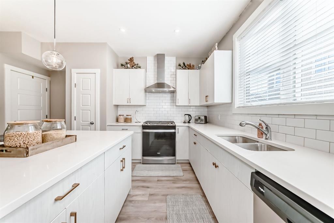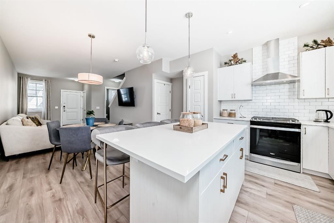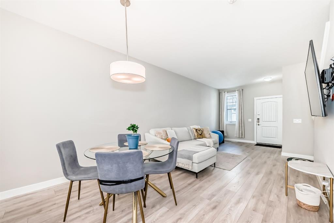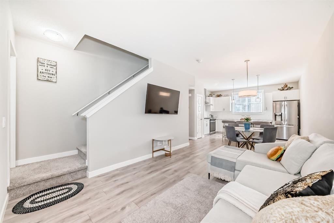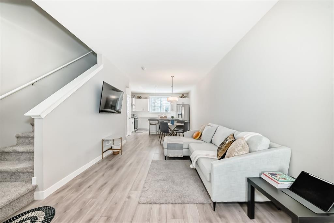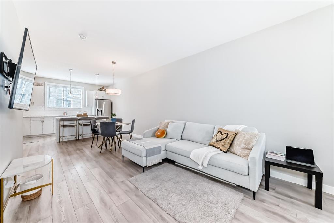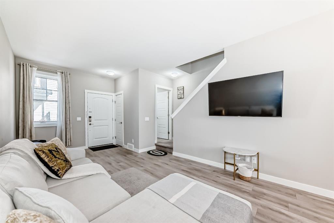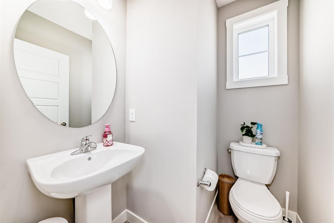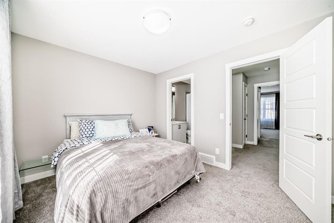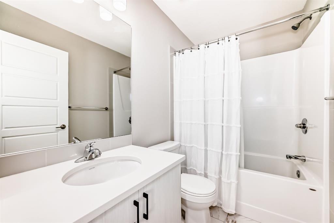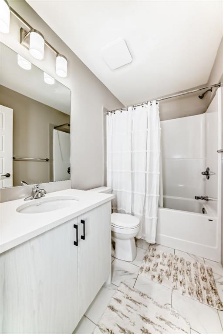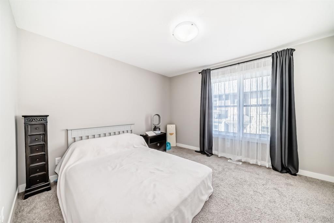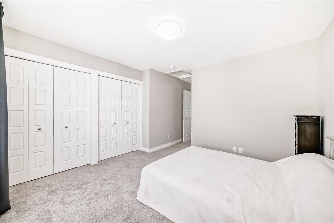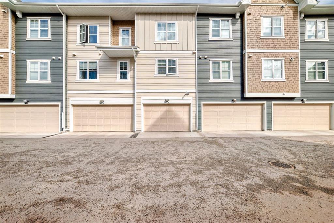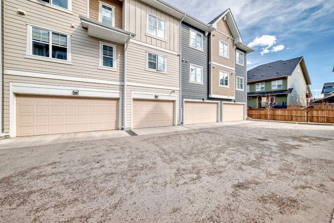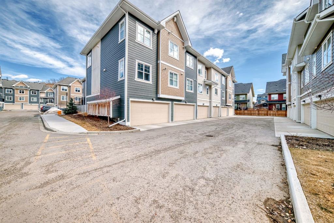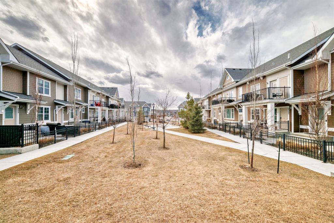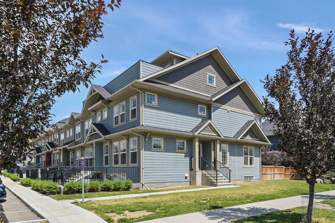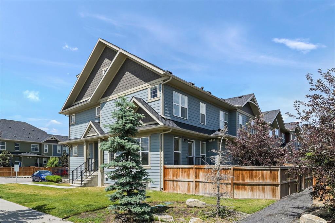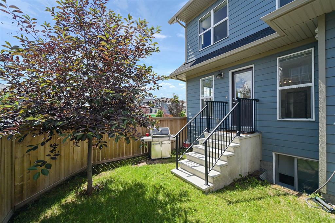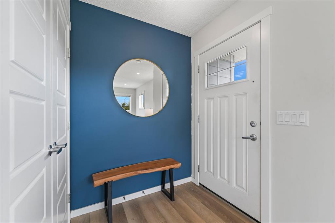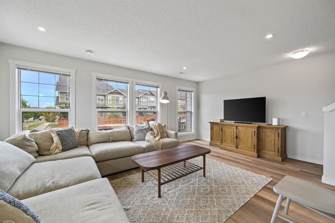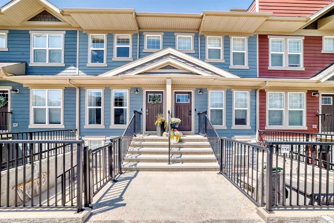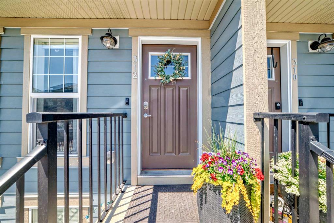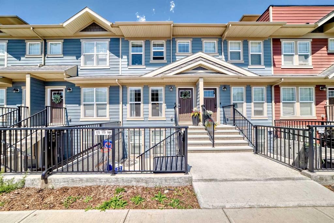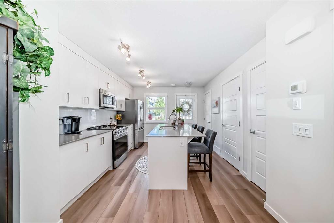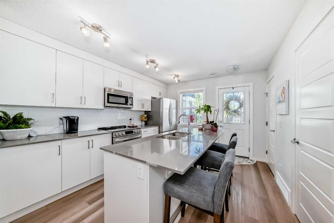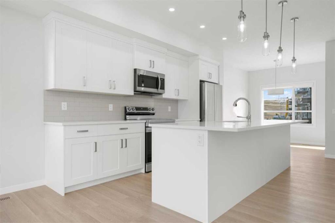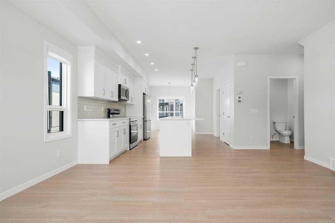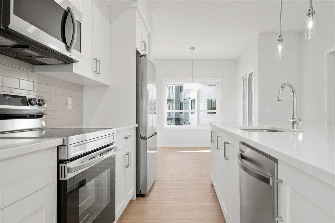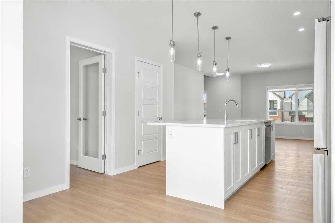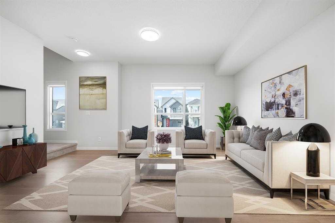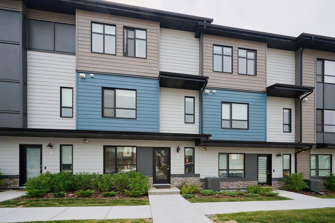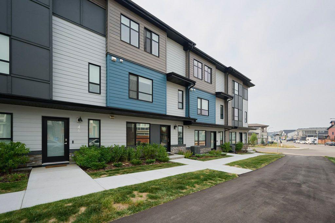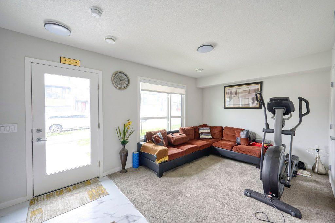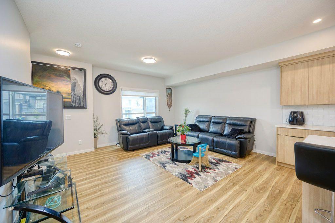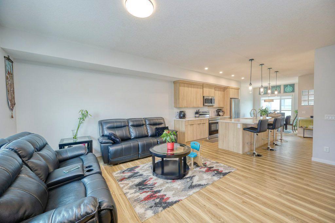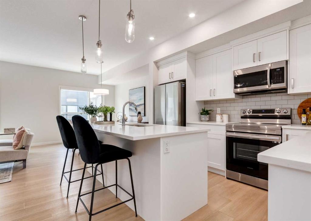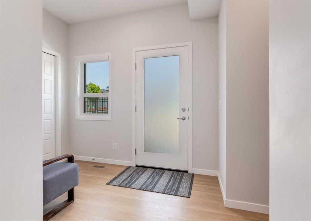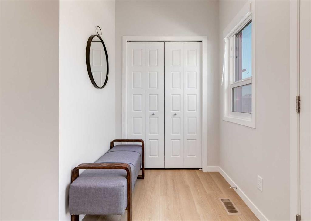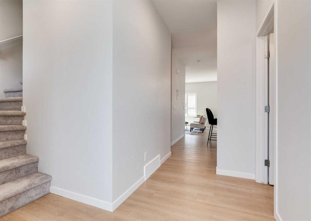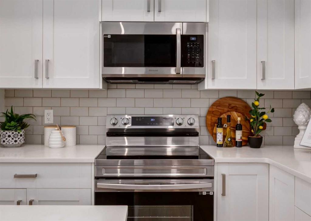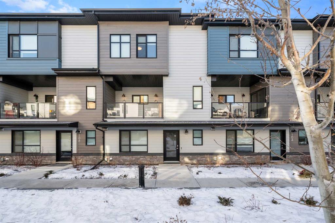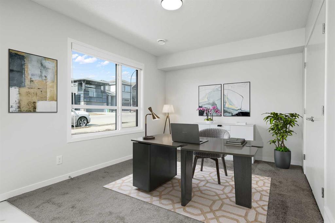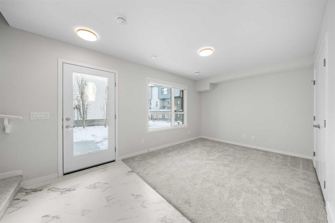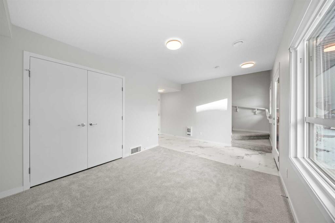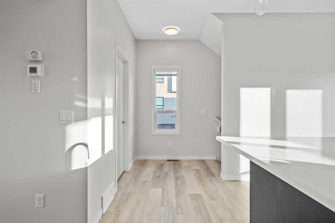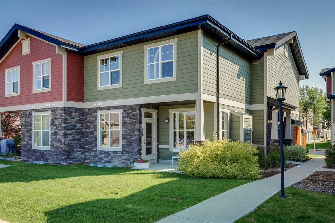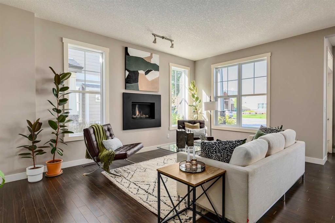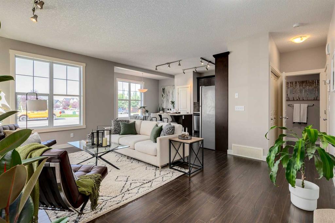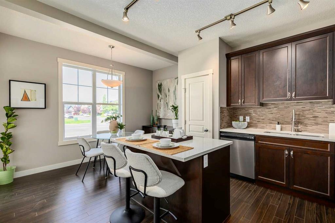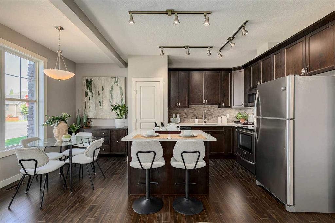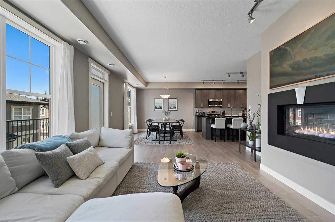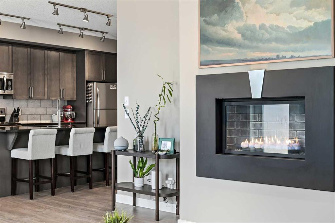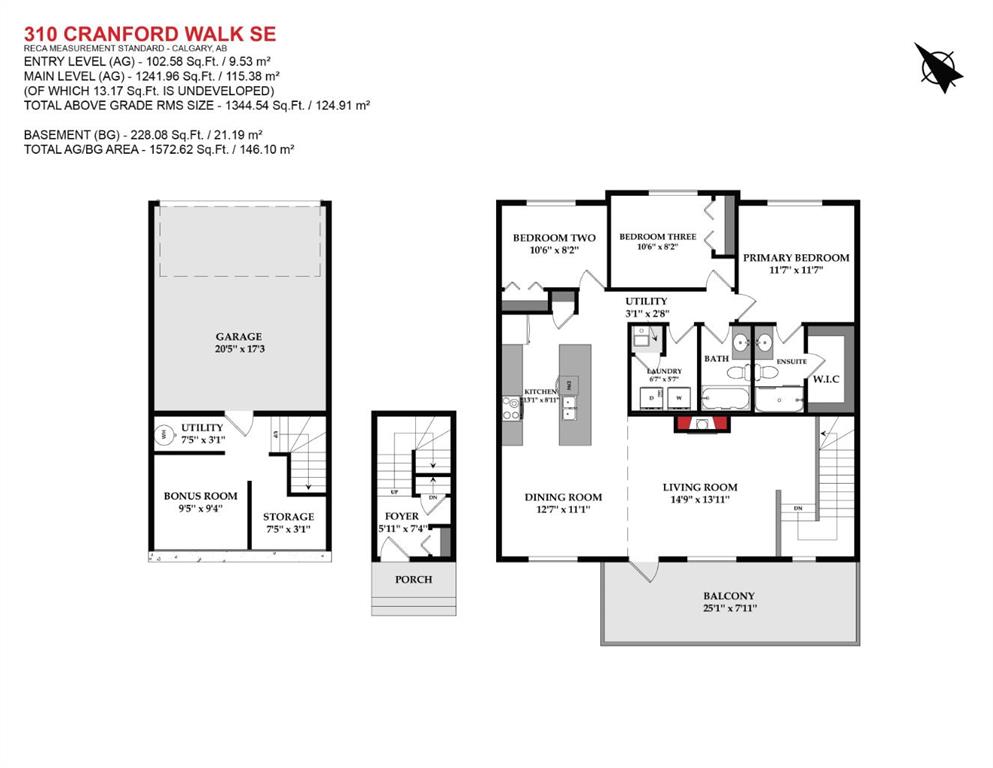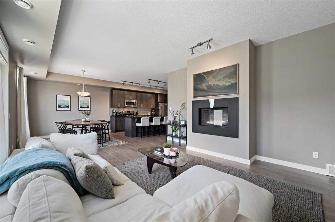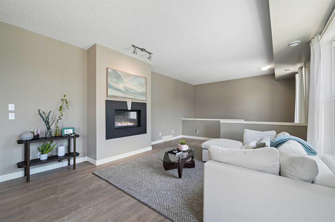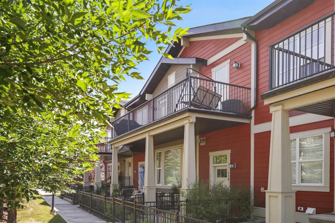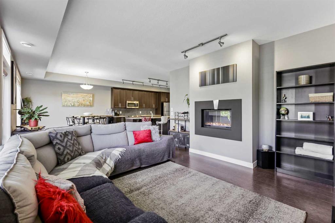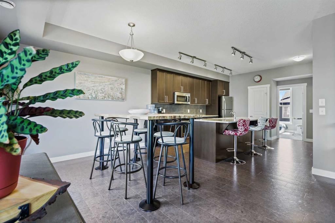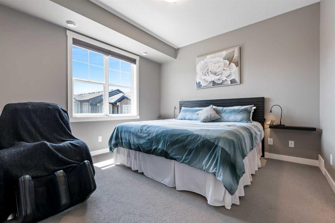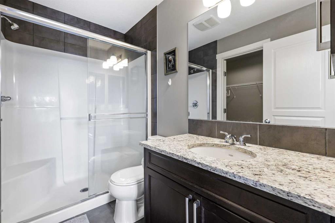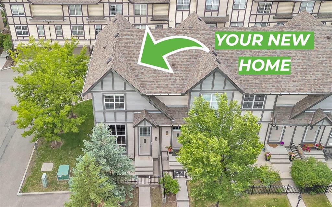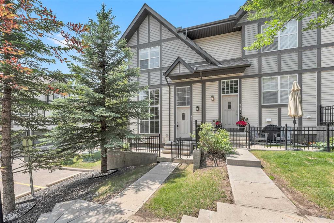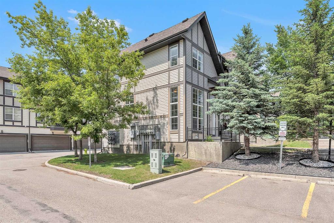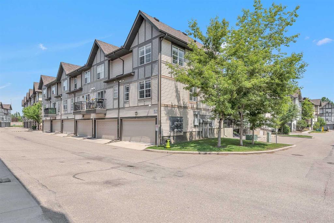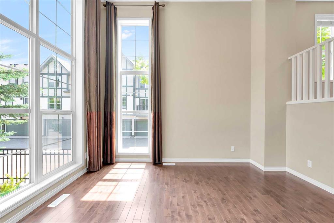410 Cranbrook Walk SE
Calgary T3M 2V5
MLS® Number: A2204931
$ 499,900
2
BEDROOMS
2 + 1
BATHROOMS
1,097
SQUARE FEET
2023
YEAR BUILT
Stunning 2-Bedroom Townhome in Cranston – Upgraded & Move-In Ready! Welcome to your dream home in the prestigious community of Cranston Riverstone. This beautifully upgraded two-bedroom, two-bathroom townhome offers modern living with a spacious tandem two-car attached garage and easy access to Deerfoot Trail for effortless commuting. The open-concept layout is designed for both comfort and functionality, featuring oversized countertops that provide plenty of space for meal preparation and entertaining. Recessed lighting throughout enhances the bright and elegant ambiance. The gourmet kitchen is equipped with a gas range, an upgraded fridge with an ice maker and water dispenser, a stylish hood fan, and a full-height tile backsplash that adds a sophisticated touch. The primary suite includes its own ensuite bathroom, while the second bedroom offers additional space for guests, a home office, or family members. The home also includes a rough-in for air conditioning, making it ready for summer comfort. Convenient in-suite laundry adds to the home's practicality. Located in the heart of Cranston Riverstone, this home provides access to scenic pathways, parks, and nearby amenities. Whether you are a first-time homebuyer, an investor, or looking to downsize, this property is a must-see. Book your private showing today!
| COMMUNITY | Cranston |
| PROPERTY TYPE | Row/Townhouse |
| BUILDING TYPE | Five Plus |
| STYLE | 2 Storey |
| YEAR BUILT | 2023 |
| SQUARE FOOTAGE | 1,097 |
| BEDROOMS | 2 |
| BATHROOMS | 3.00 |
| BASEMENT | None |
| AMENITIES | |
| APPLIANCES | Dishwasher, Gas Range, Range Hood, Refrigerator, Washer/Dryer Stacked |
| COOLING | Rough-In |
| FIREPLACE | N/A |
| FLOORING | Carpet, Vinyl Plank |
| HEATING | Forced Air |
| LAUNDRY | Upper Level |
| LOT FEATURES | Creek/River/Stream/Pond, Environmental Reserve, Landscaped |
| PARKING | Double Garage Attached, Tandem |
| RESTRICTIONS | Board Approval |
| ROOF | Asphalt Shingle |
| TITLE | Fee Simple |
| BROKER | First Place Realty |
| ROOMS | DIMENSIONS (m) | LEVEL |
|---|---|---|
| Furnace/Utility Room | 4`2" x 7`9" | Basement |
| 1pc Bathroom | 5`8" x 5`0" | Main |
| Entrance | 8`9" x 6`1" | Main |
| Living Room | 14`3" x 10`8" | Main |
| Dining Room | 9`10" x 10`8" | Main |
| Kitchen | 11`4" x 14`1" | Main |
| Porch - Enclosed | 14`6" x 14`8" | Main |
| Bedroom | 9`8" x 11`10" | Upper |
| 4pc Ensuite bath | 7`11" x 4`11" | Upper |
| Laundry | 3`2" x 3`4" | Upper |
| Bedroom - Primary | 11`10" x 11`5" | Upper |
| 4pc Bathroom | 7`5" x 4`11" | Upper |

