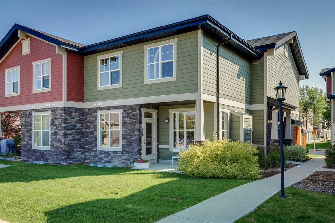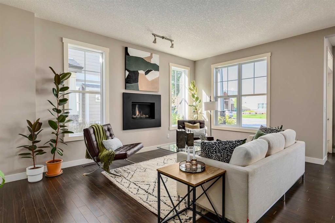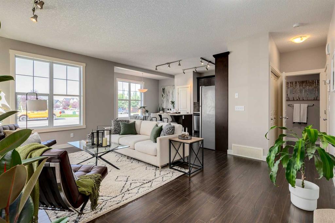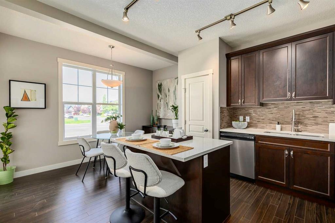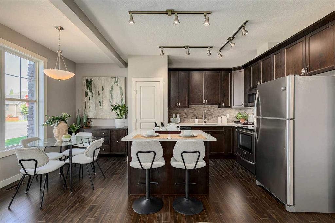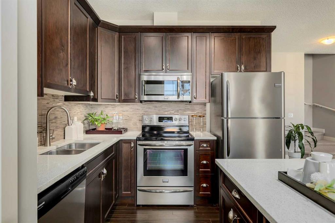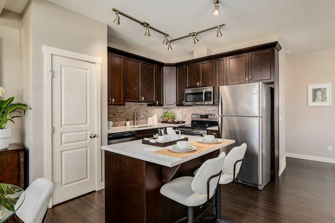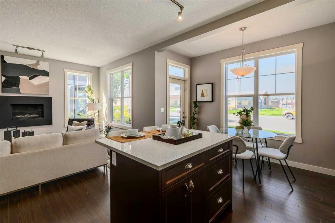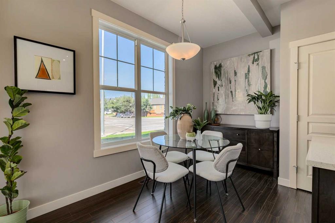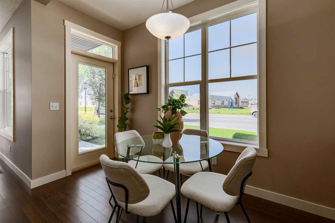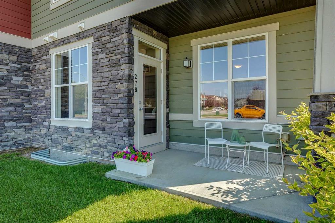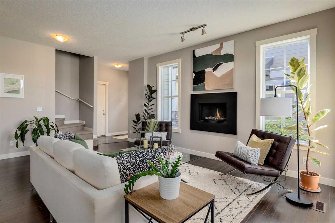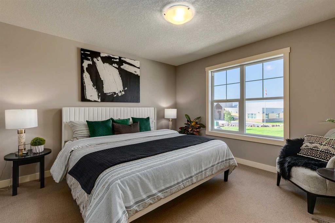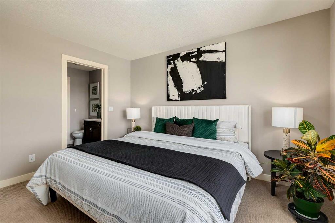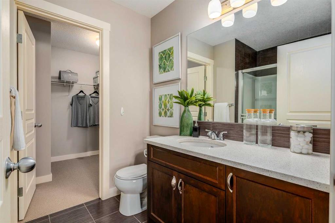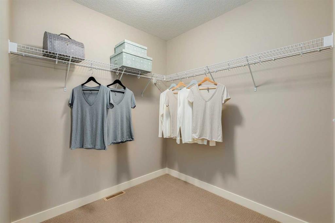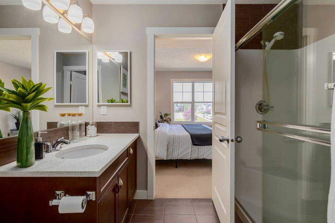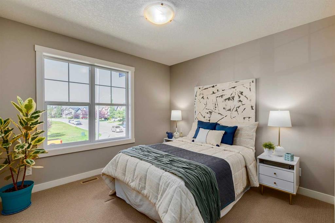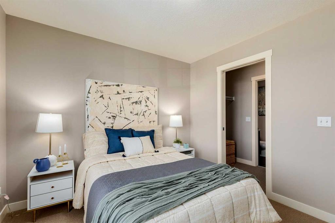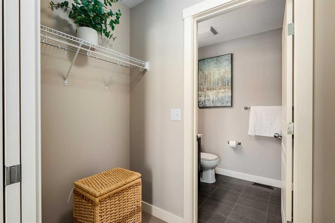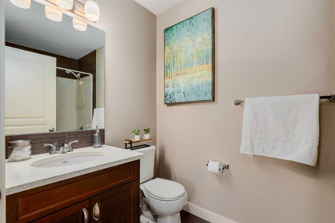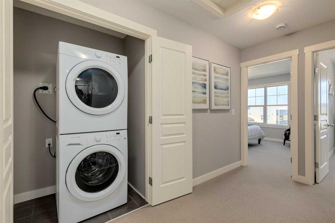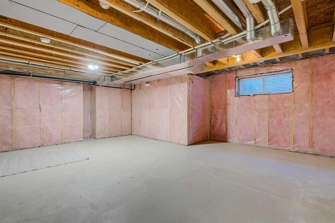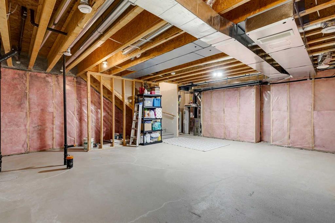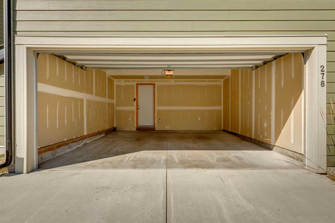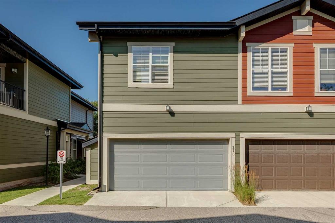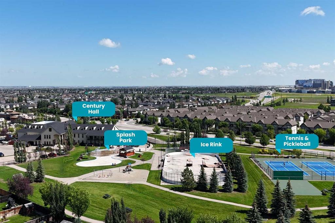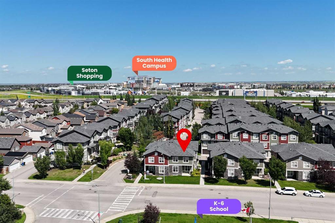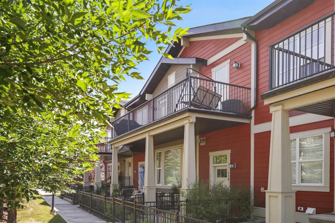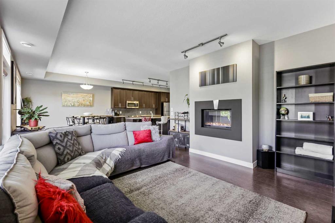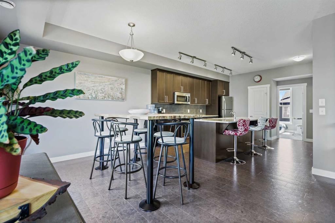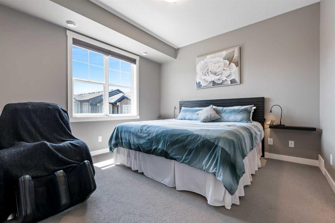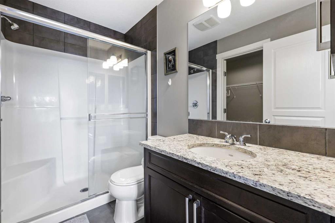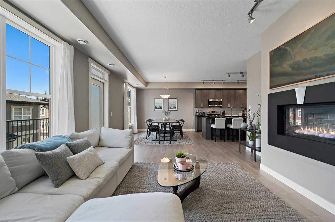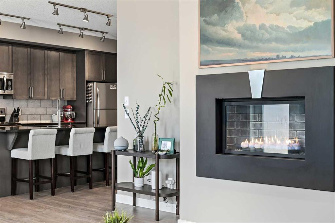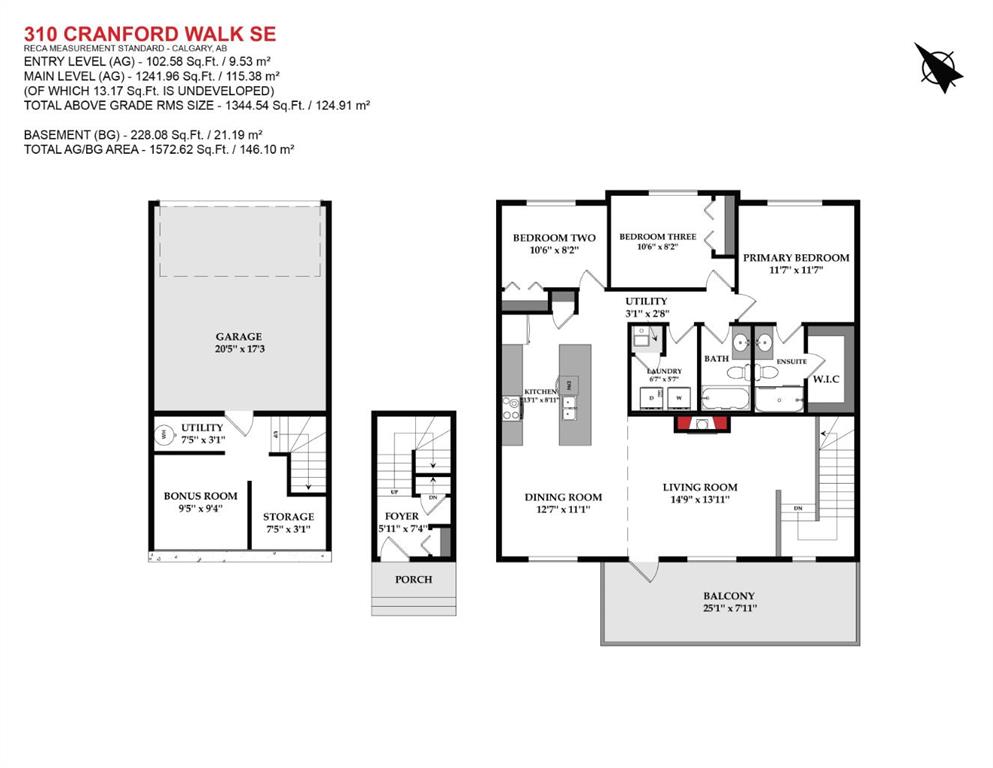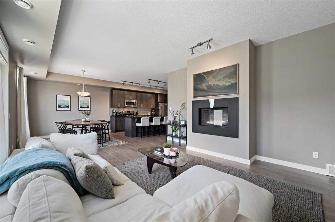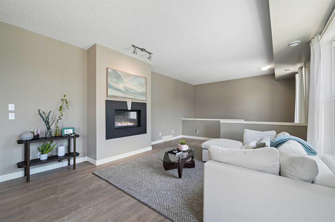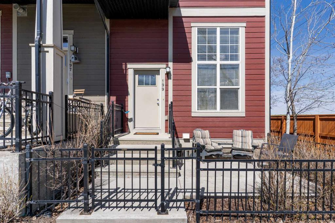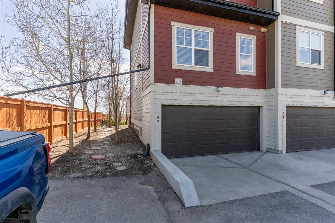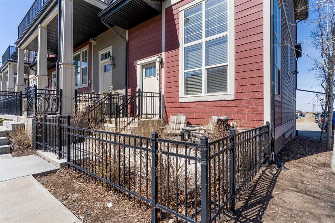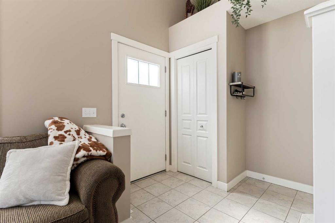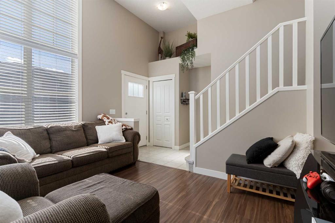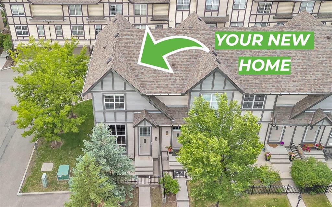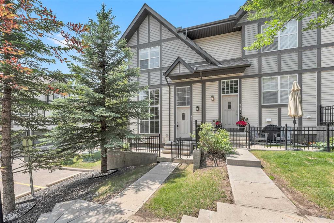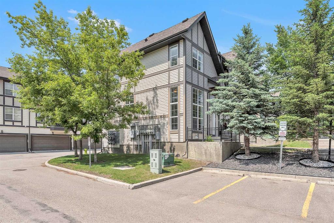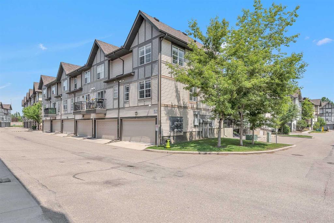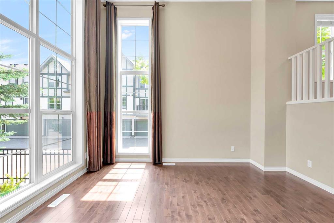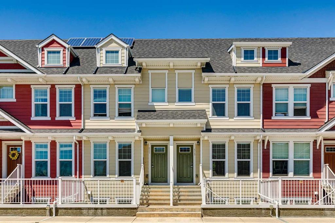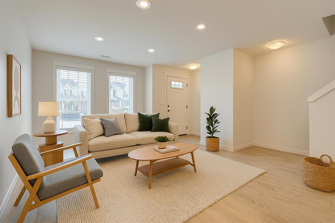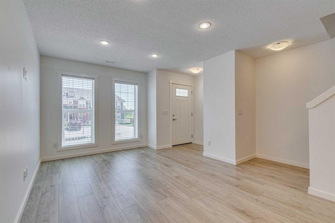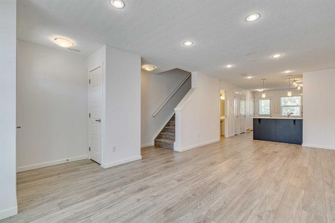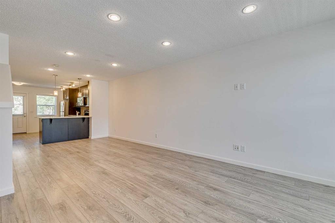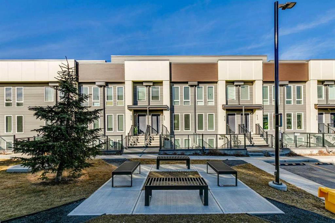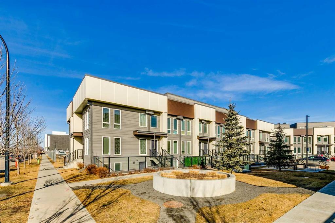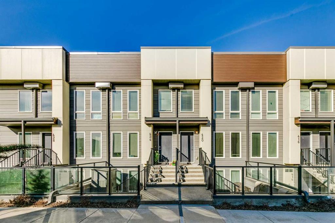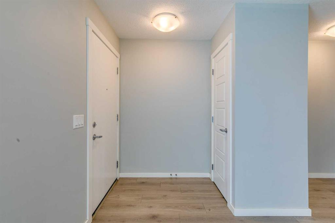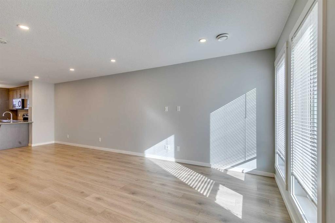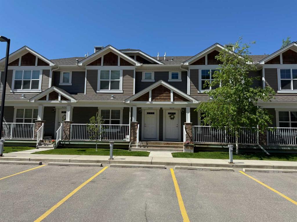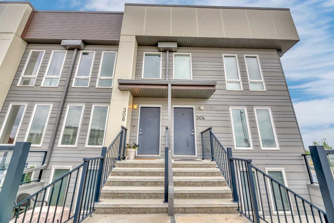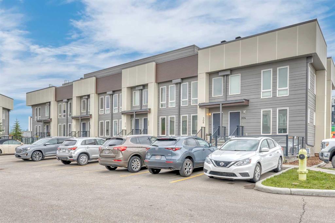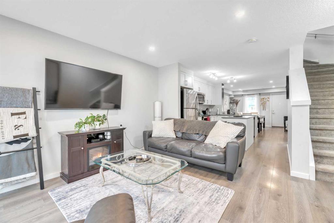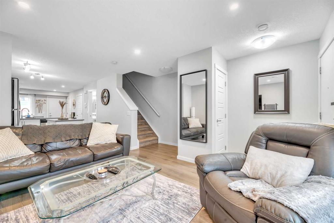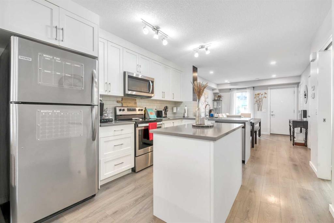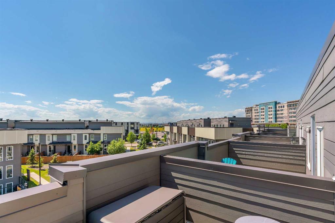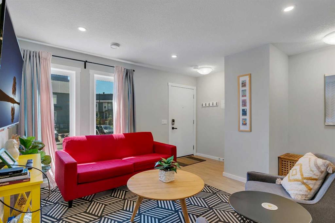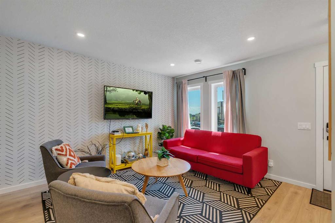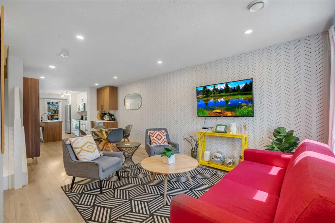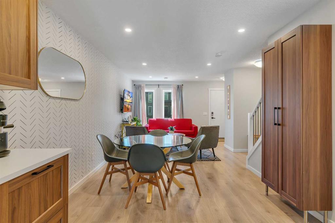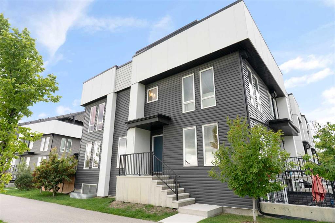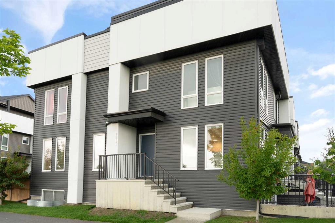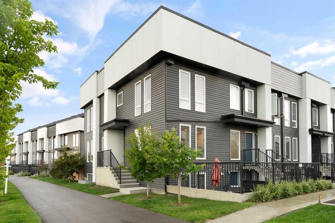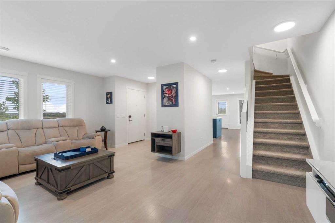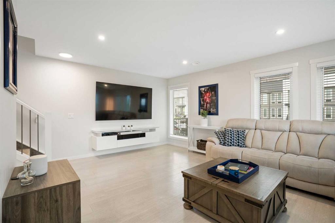278 Cranford Drive SE
Calgary T3M 1R9
MLS® Number: A2244824
$ 475,000
2
BEDROOMS
2 + 1
BATHROOMS
1,346
SQUARE FEET
2015
YEAR BUILT
RARE FIND | BRIGHT END-UNIT | 2 PRIMARY BEDROOMS | IMMACULATE CONDITION | RARE FULL BASEMENT | Step into this meticulously maintained 2 BEDROOM, 2.5 BATHROOM townhome in sought-after Cranston. This RARE END-UNIT is filled with natural light thanks to OVERSIZED WINDOWS, and offers the perfect blend of style, function, and location—directly across from a Catholic K–6 school. With its spacious layout, private front entry, large basement, and double attached garage, this home feels more like a detached property—perfect for buyers who want the benefits of a townhome without sacrificing independence, storage, or space. Inside, pride of ownership is immediately evident. The open-concept main floor features 9' CEILINGS, an inviting gas fireplace, and a thoughtful layout perfect for everyday living or entertaining. The kitchen combines timeless design with everyday function, featuring QUARTZ COUNTERTOPS, stainless steel appliances, a LARGE ISLAND WITH EATING BAR FOR TWO, and shaker-style cabinetry. Just off the kitchen, the bright dining area opens directly onto your SW FACING FRONT PATIO, perfect for morning coffee or evening BBQs. Upstairs, both PRIMARY BEDROOMS feature their own ENSUITE BATHROOMS and WALK-IN CLOSETS, offering comfort and privacy for any living arrangement—from family to guests or a roommate. UPPER-LEVEL LAUNDRY adds everyday convenience. The UNFINISHED BASEMENT is ready for your personal touch—whether you envision a rec room, home gym, office, or guest suite. The DOUBLE ATTACHED GARAGE offers secure parking and additional storage space. Located just minutes from Cranston Market, Seton Urban District, South Health Campus, and scenic walking paths, everything you need is truly at your doorstep. Whether you're commuting, shopping, or enjoying the outdoors, this location offers the perfect balance of convenience and lifestyle. DON’T MISS OUT!
| COMMUNITY | Cranston |
| PROPERTY TYPE | Row/Townhouse |
| BUILDING TYPE | Other |
| STYLE | 2 Storey |
| YEAR BUILT | 2015 |
| SQUARE FOOTAGE | 1,346 |
| BEDROOMS | 2 |
| BATHROOMS | 3.00 |
| BASEMENT | Full, Unfinished |
| AMENITIES | |
| APPLIANCES | Dishwasher, Dryer, Electric Stove, Garage Control(s), Microwave, Range Hood, Refrigerator, Washer |
| COOLING | None |
| FIREPLACE | Gas |
| FLOORING | Carpet, Ceramic Tile, Laminate |
| HEATING | Forced Air |
| LAUNDRY | Upper Level |
| LOT FEATURES | Other |
| PARKING | Double Garage Attached |
| RESTRICTIONS | Board Approval |
| ROOF | Asphalt Shingle |
| TITLE | Fee Simple |
| BROKER | RE/MAX First |
| ROOMS | DIMENSIONS (m) | LEVEL |
|---|---|---|
| Storage | 24`10" x 25`11" | Lower |
| Furnace/Utility Room | 6`4" x 5`9" | Lower |
| Living Room | 17`11" x 14`1" | Main |
| Kitchen | 11`2" x 9`3" | Main |
| Dining Room | 5`9" x 12`5" | Main |
| 2pc Bathroom | 9`2" x 2`10" | Main |
| Bedroom - Primary | 12`2" x 12`7" | Upper |
| 3pc Ensuite bath | 8`7" x 6`6" | Upper |
| Walk-In Closet | 8`1" x 6`11" | Upper |
| Bedroom | 10`11" x 11`0" | Upper |
| 4pc Ensuite bath | 8`7" x 4`11" | Upper |

