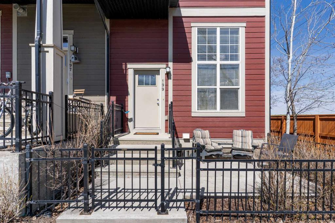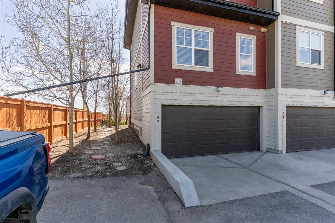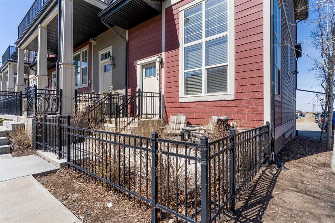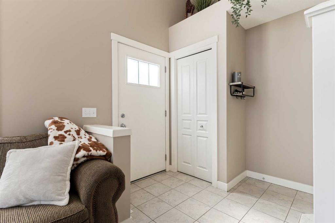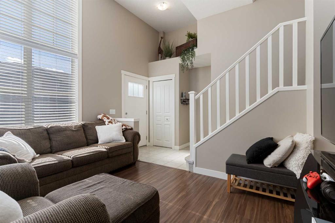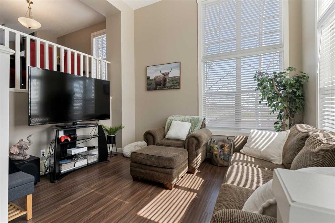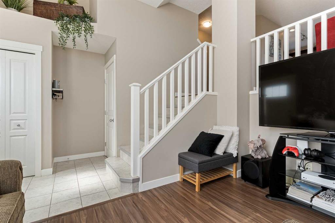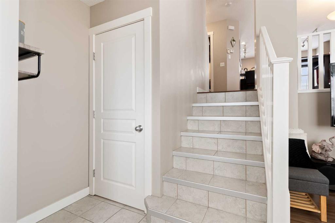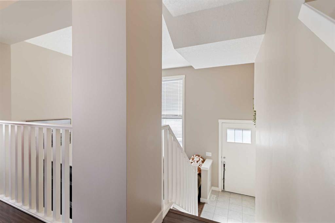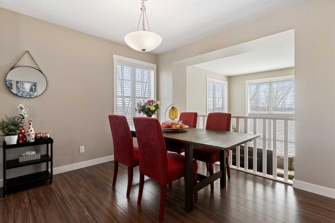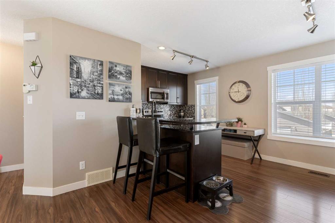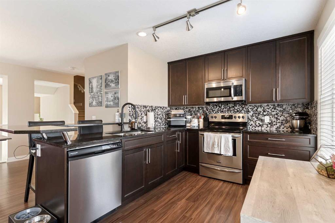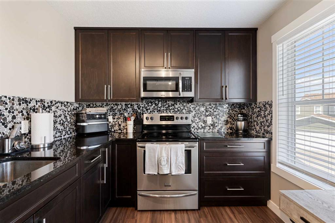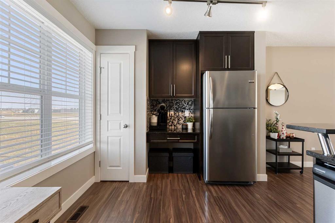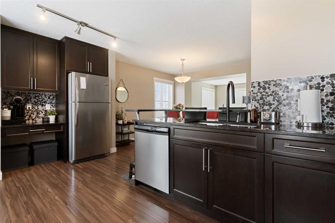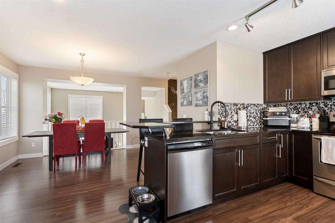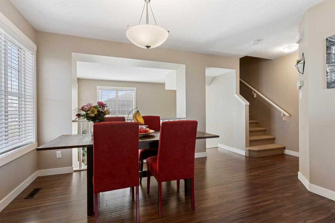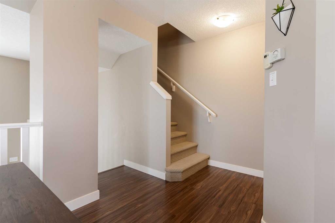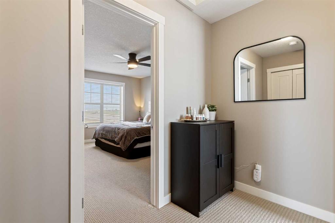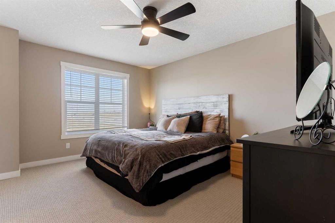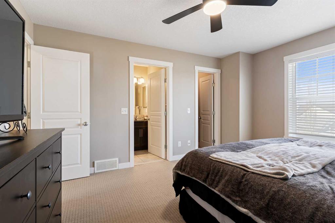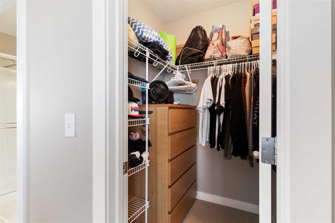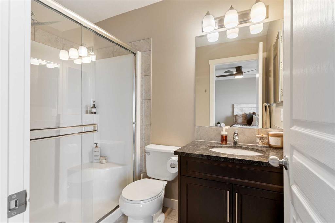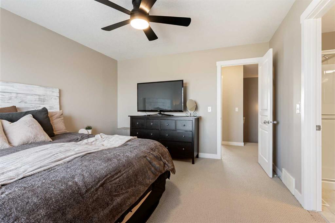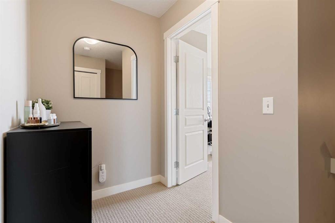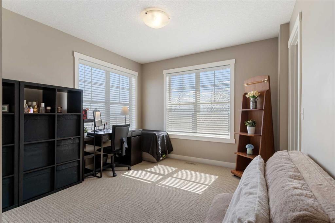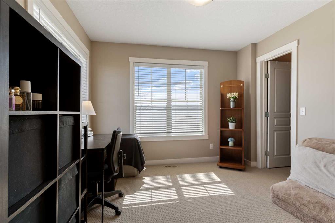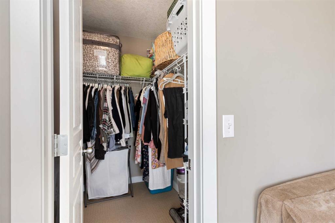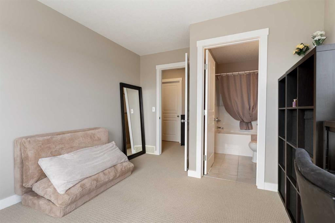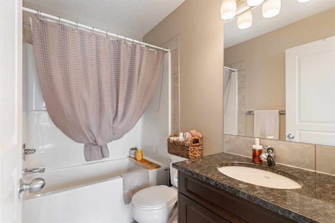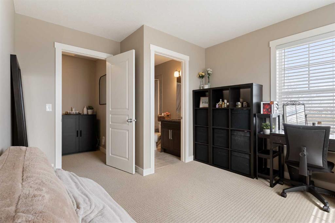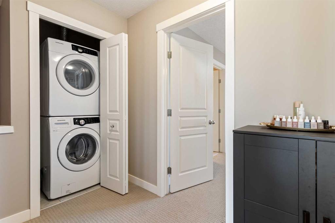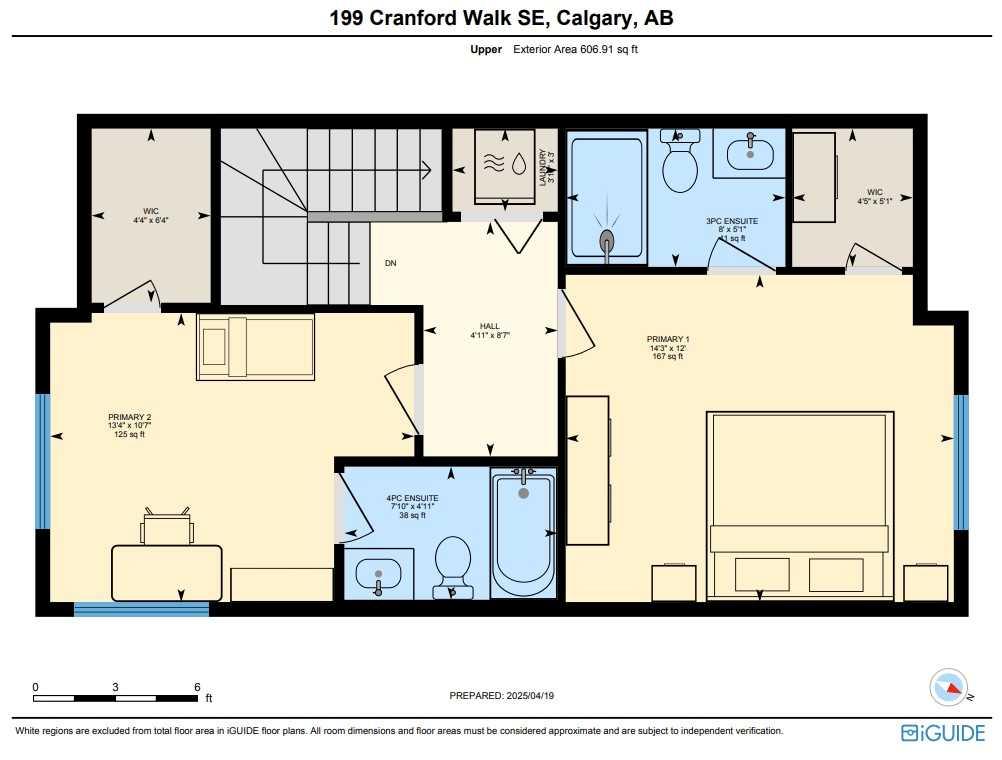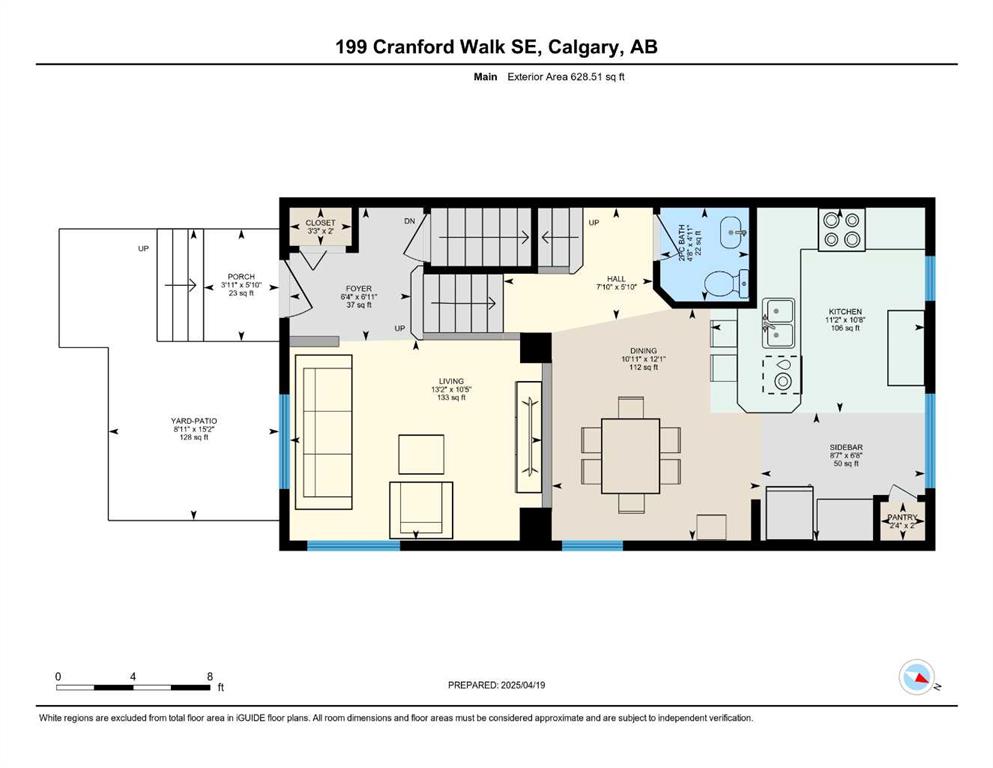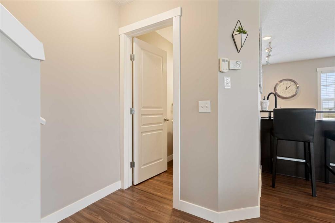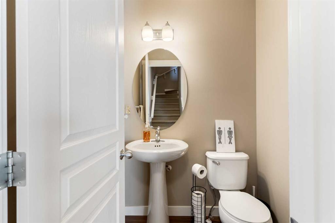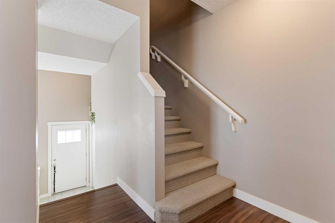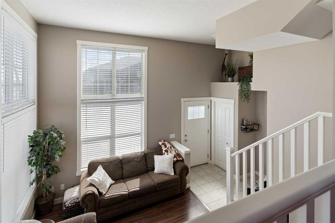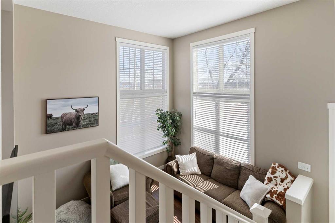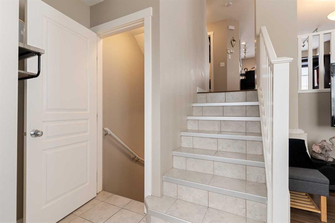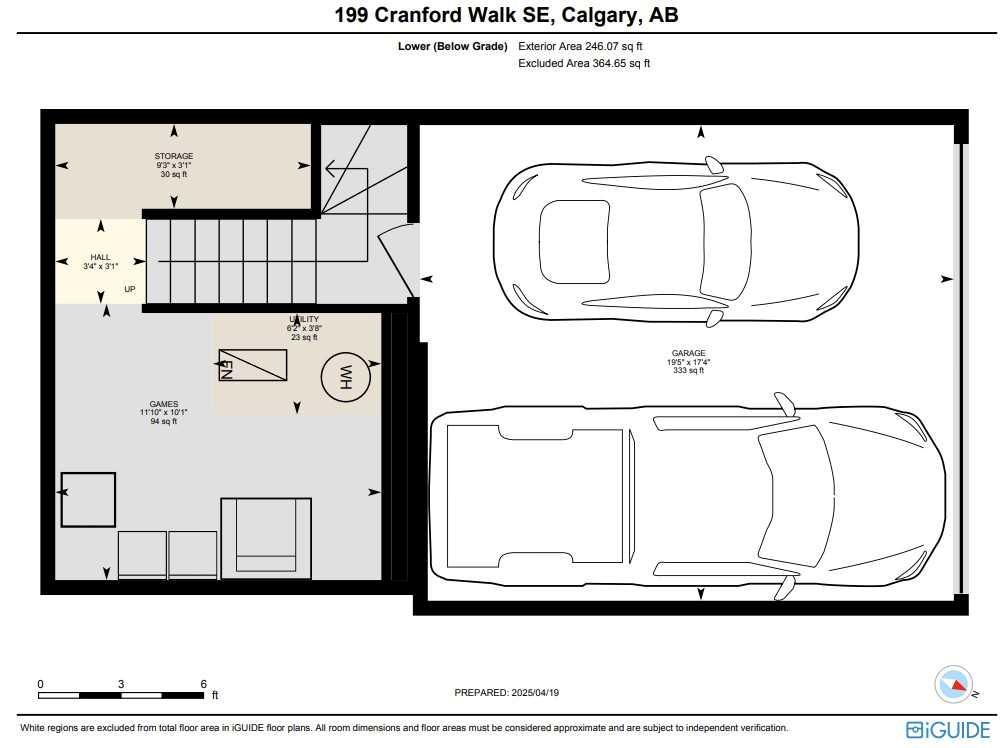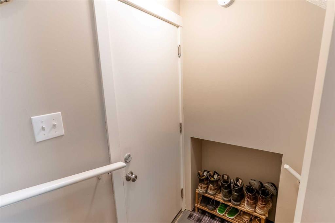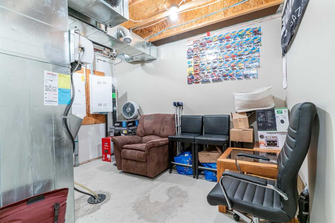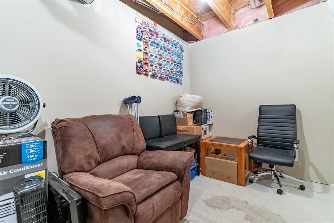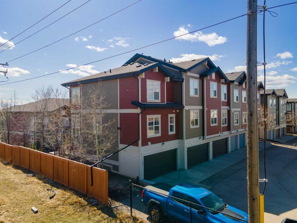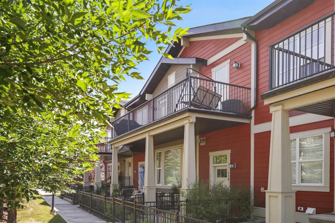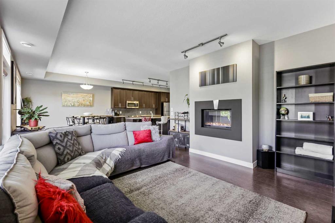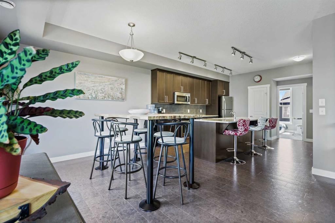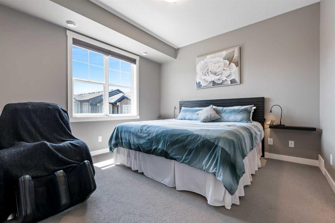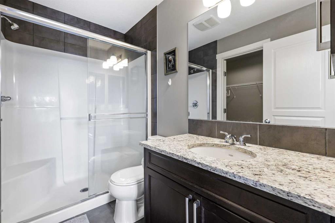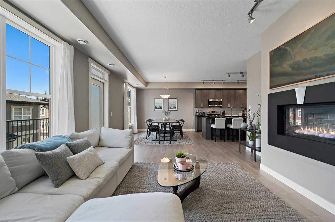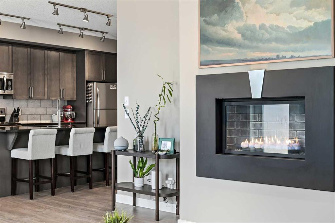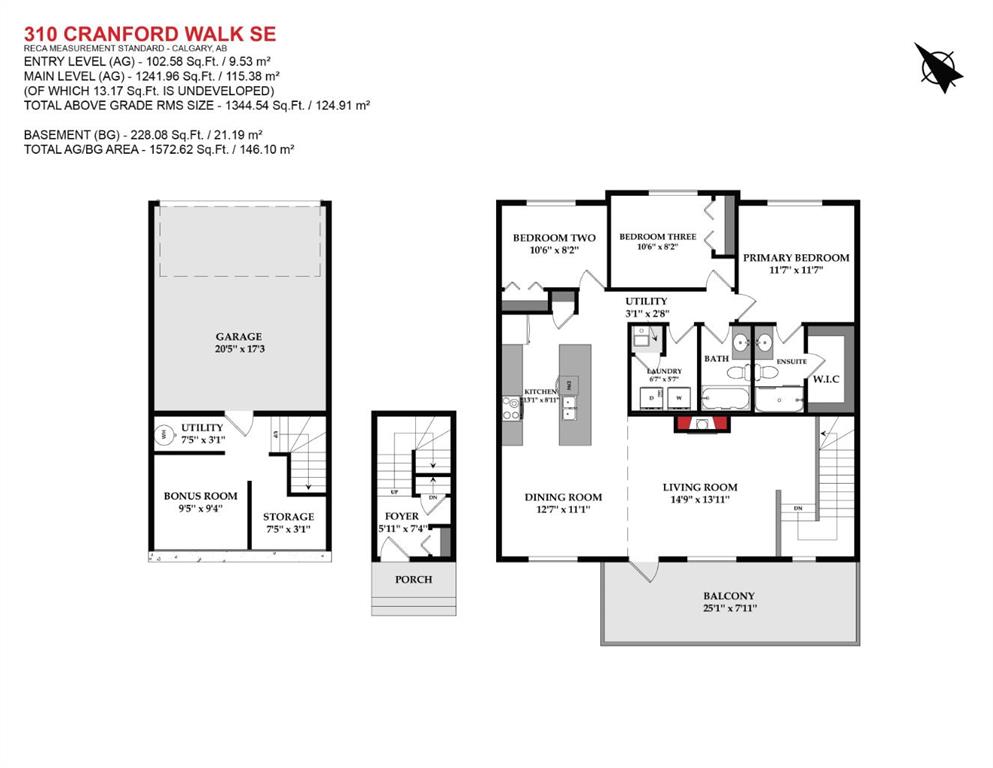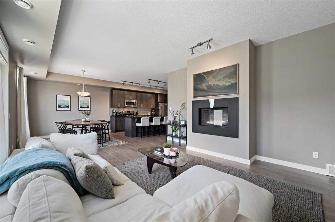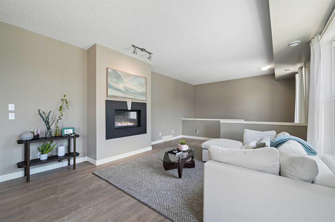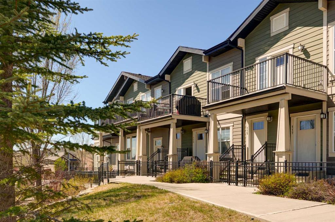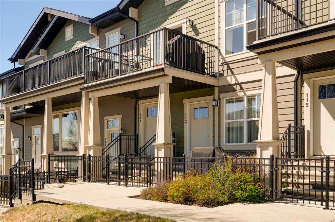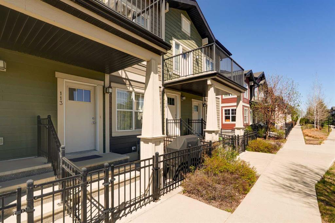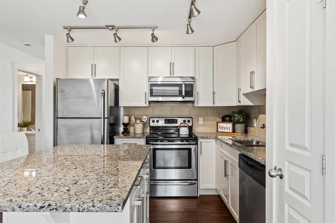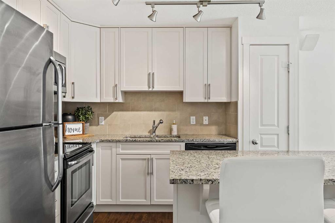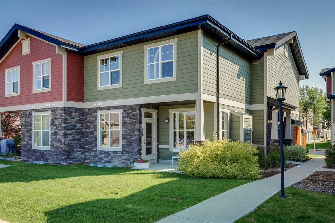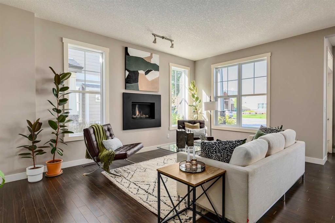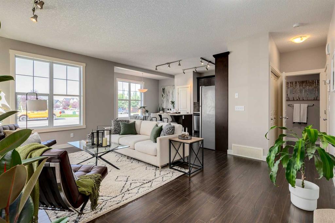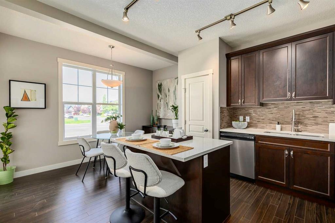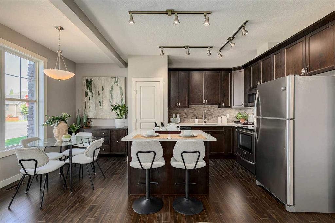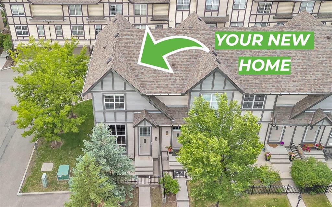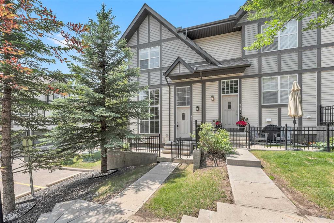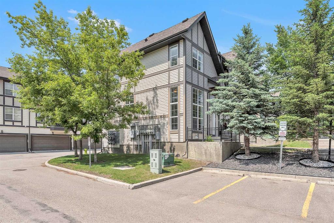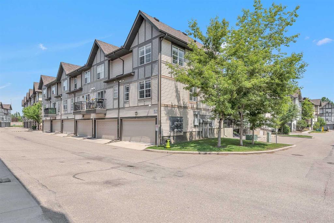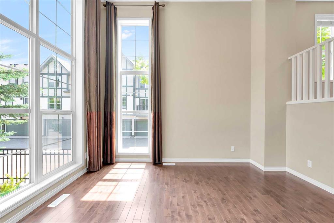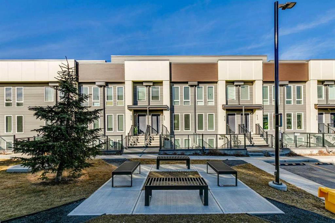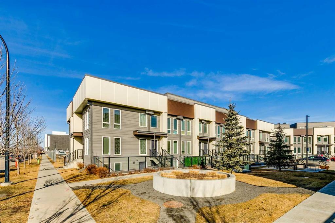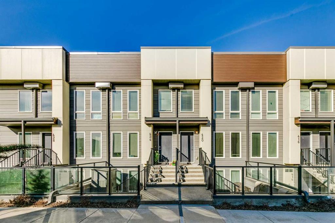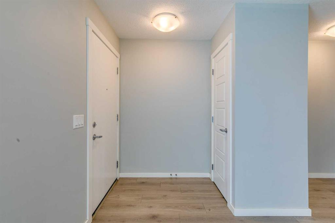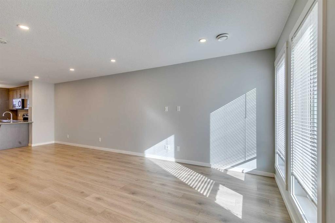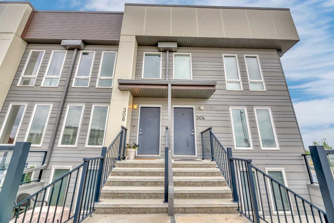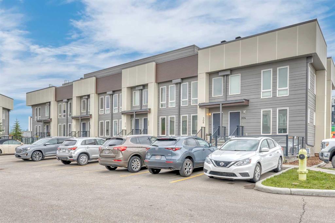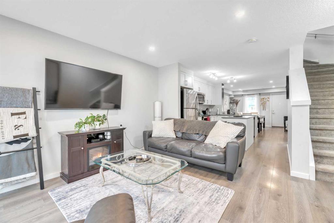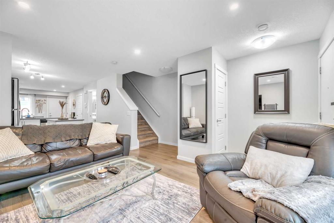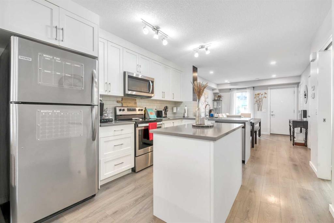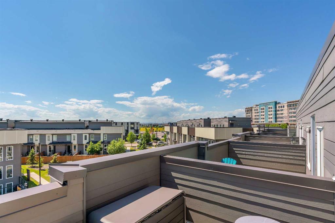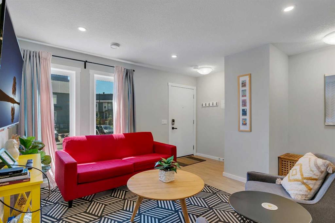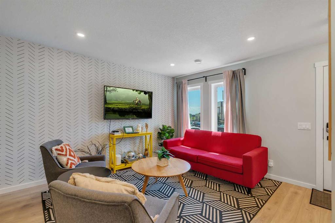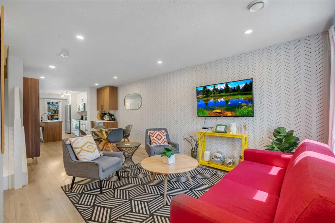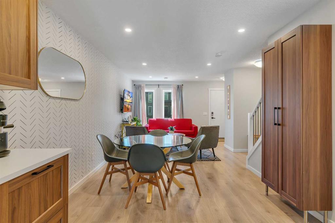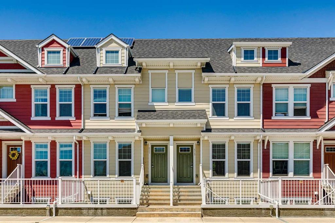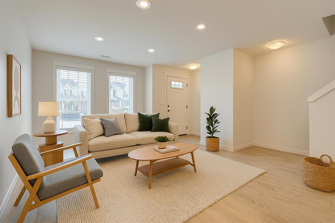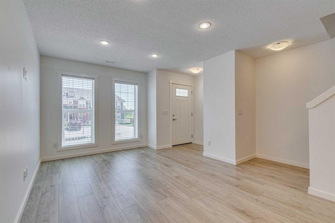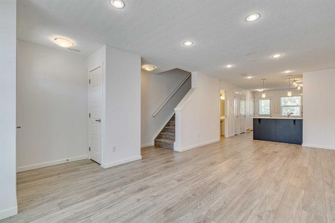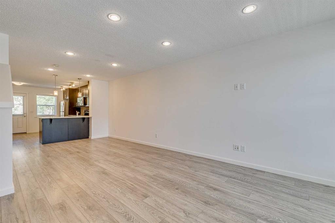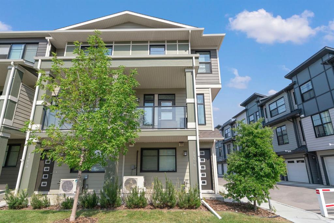199 Cranford Walk SE
Calgary T3M 1R6
MLS® Number: A2239399
$ 448,000
2
BEDROOMS
2 + 1
BATHROOMS
1,235
SQUARE FEET
2013
YEAR BUILT
Incredible opportunity - Double WIDE Attached-Garage 3-Level Townhome for under $450k - view the detailed Floor Plans, and 3D iGuide Virtual Tour for best experience! Prime location - sole end unit with one neighbour, and open all around to 3 sides close to pathways - Patio is private and quiet, by the community screening fence! 199 Cranford Walk SE is even more convenient for owners, being at the end of the single family alley, allowing for additional parking for family and friends, closer than Visitor Parking in the main lot. The 3-level-split floor plan is lofty and vaulted, with HUGE main Living Room windows, and gives an open aspect to the tiled Foyer Entry (with closet). Up half a flight is a full-sized Dining Room and Kitchen, smartly split into a sidebar with stainless fridge, pantry and desk/coffee bar, then the main cooking area, where additional chopping block island can be placed, in addition to the existing raised 3 to 4 person peninsula-style eating bar. Granite counters, glass top range, over-the-range microwave hood and dishwasher are also in stainless steel, and the decor is contemporary - unique backsplash, and stylish dark cabinets add to the aesthetics. This gorgeous 1235 square foot home includes easy maintenance hard plank flooring through the main living areas. Upstairs, double Primary Bedrooms both hold King-sized furnishing (one is being used as a Den/Office/Guest space currently) and each has a private Ensuite, also Granite vanities, a walk-in shower or tub/shower unit. Both have large Walk-in Closets, with folding shelves in addition to hanging: tons of space for clothing, dressers, or active gear. The wide landing at the top of the stair gives room for in-suite Laundry days, or, use as a reading Loft! As a bonus, the lowest level has a long storage under the stairs (30+ square feet) AND a full Games Room, partially developed with drywall - just enclose the recently cleaned/serviced Furnace and 60 Gallon Hot Water Tank to complete, and offer future resale values. Enjoy BBQ year round on the concrete patio, with some natural hedges around, perfect for your use, friends, family, or your closest canine friend (one)! Harvest Mosaic in Cranston has ways to SAVE owners money on fees - solar paneling and micro inverters on the recycling shed, motion security lights at the low-maintenance pathways, high end siding, masonry, iron railings, and an elegant tiered-pathway system between unit blocks, all combine to give privacy and a mountain chalet curb appeal to the entry points. Don't wait to experience 199 Cranford Walk SE today - agents can see documents immediately.
| COMMUNITY | Cranston |
| PROPERTY TYPE | Row/Townhouse |
| BUILDING TYPE | Five Plus |
| STYLE | 3 Level Split |
| YEAR BUILT | 2013 |
| SQUARE FOOTAGE | 1,235 |
| BEDROOMS | 2 |
| BATHROOMS | 3.00 |
| BASEMENT | Partial, Partially Finished |
| AMENITIES | |
| APPLIANCES | Dishwasher, Electric Range, Microwave Hood Fan, Refrigerator, Washer/Dryer Stacked, Window Coverings |
| COOLING | None |
| FIREPLACE | N/A |
| FLOORING | Carpet, Laminate, Tile |
| HEATING | Forced Air |
| LAUNDRY | Upper Level |
| LOT FEATURES | Corner Lot, Front Yard, Landscaped, Low Maintenance Landscape, Open Lot, Underground Sprinklers, Views |
| PARKING | Double Garage Attached |
| RESTRICTIONS | Condo/Strata Approval, Pet Restrictions or Board approval Required |
| ROOF | Asphalt Shingle |
| TITLE | Fee Simple |
| BROKER | CIR Realty |
| ROOMS | DIMENSIONS (m) | LEVEL |
|---|---|---|
| Game Room | 11`10" x 10`1" | Lower |
| Storage | 9`3" x 3`1" | Lower |
| Furnace/Utility Room | 6`2" x 3`8" | Lower |
| Foyer | 6`11" x 6`4" | Main |
| Living Room | 13`2" x 10`5" | Main |
| Dining Room | 12`1" x 10`11" | Second |
| Kitchen | 11`2" x 10`8" | Second |
| Dinette | 8`7" x 6`8" | Second |
| Pantry | 2`4" x 2`0" | Second |
| 2pc Bathroom | 4`11" x 4`8" | Second |
| 3pc Ensuite bath | 8`0" x 5`1" | Third |
| 4pc Ensuite bath | 7`10" x 4`11" | Third |
| Laundry | 3`10" x 3`0" | Third |
| Bedroom - Primary | 14`3" x 12`0" | Third |
| Bedroom - Primary | 13`4" x 10`7" | Third |

