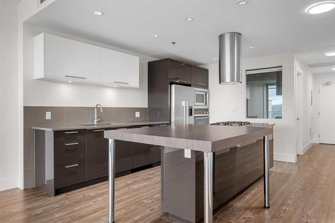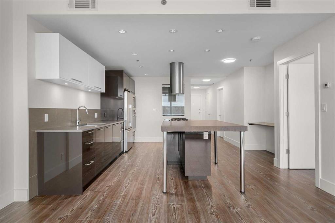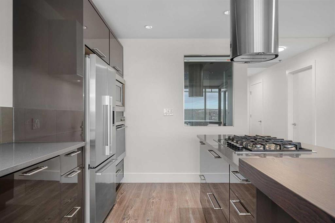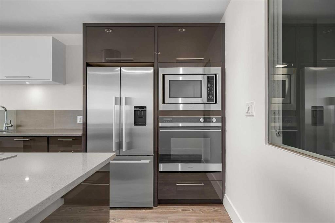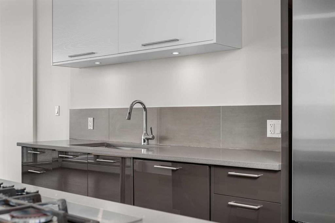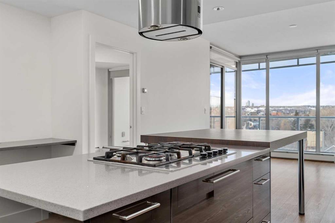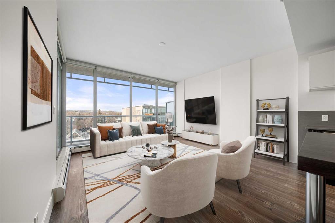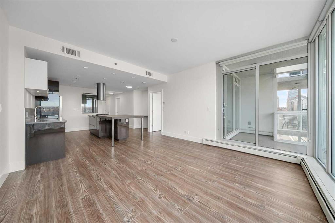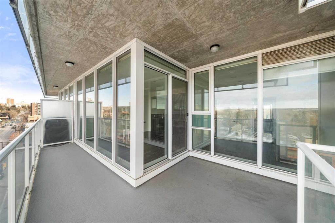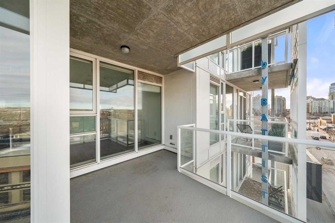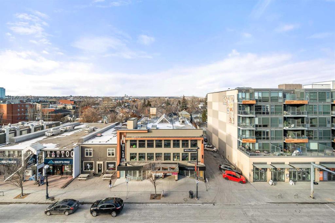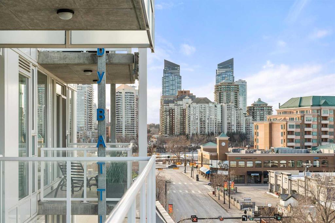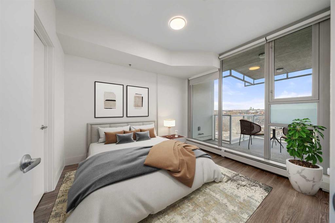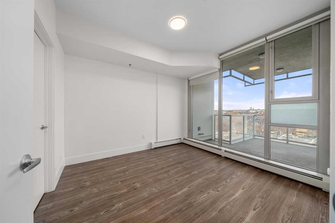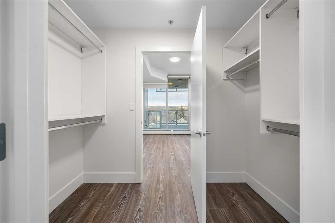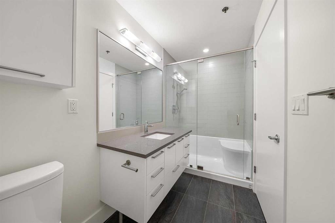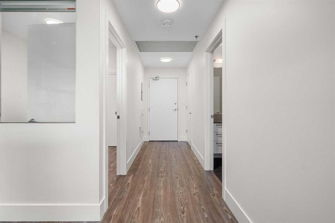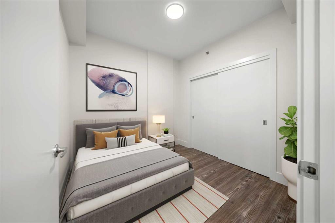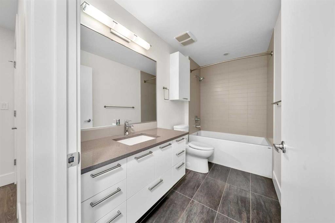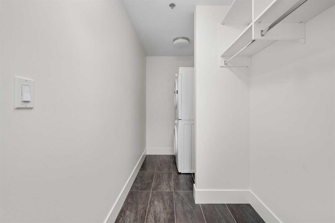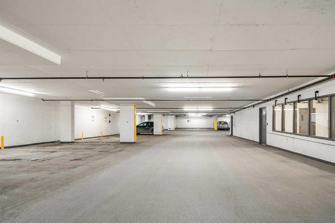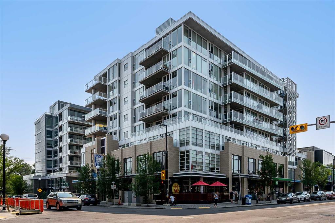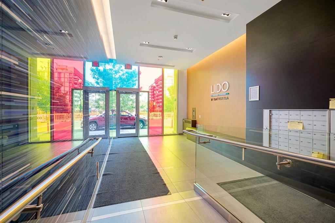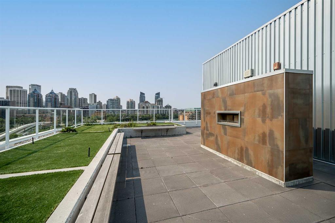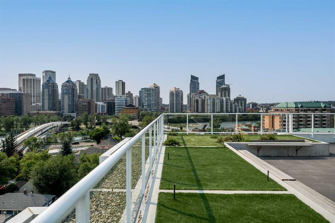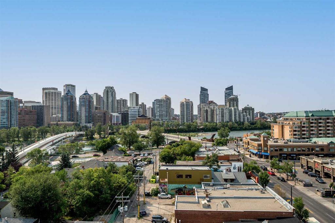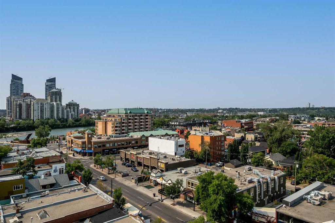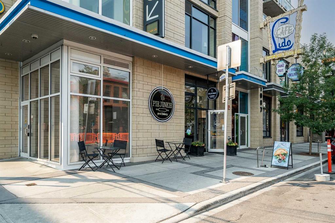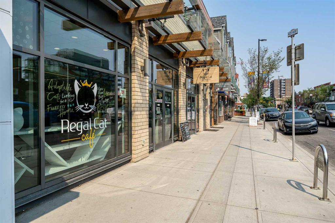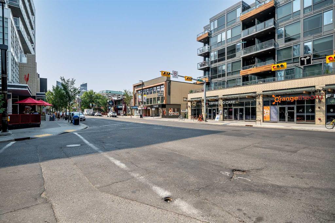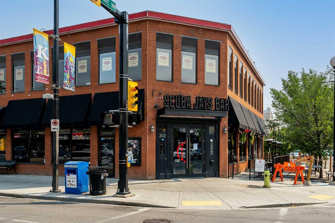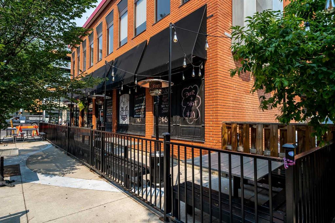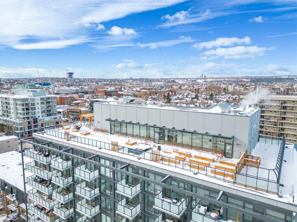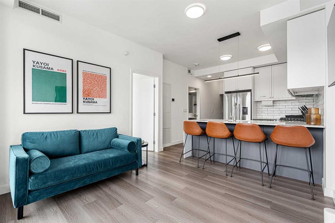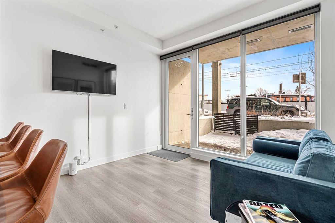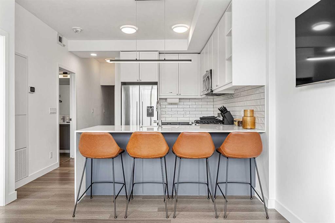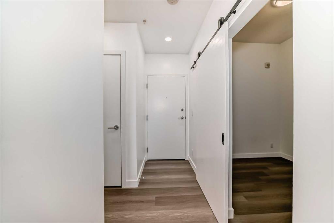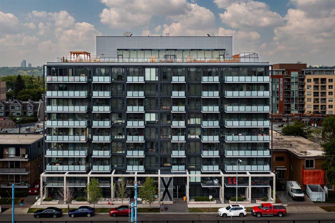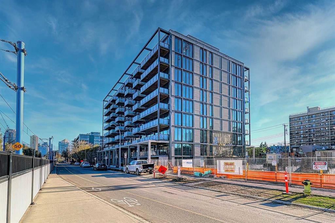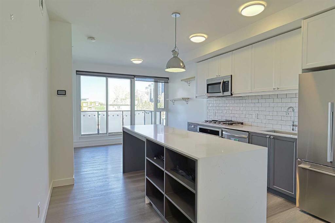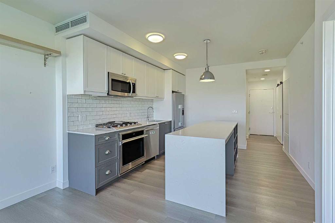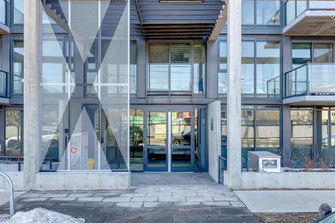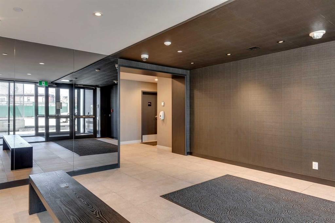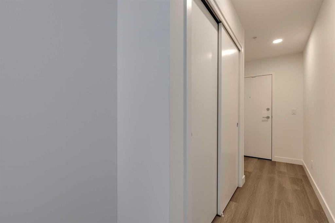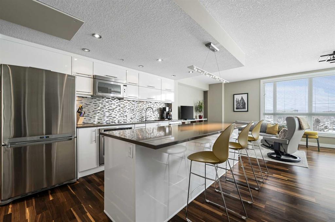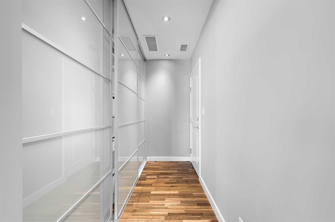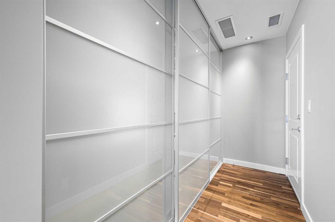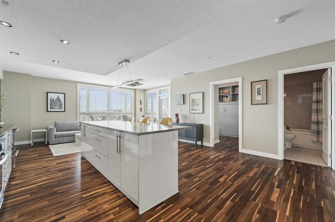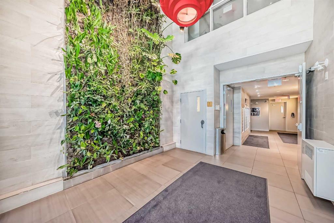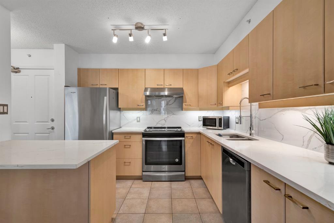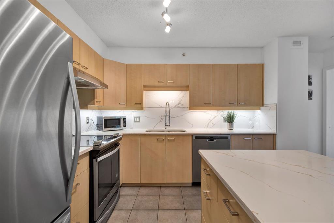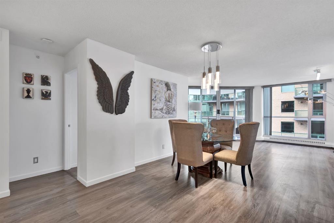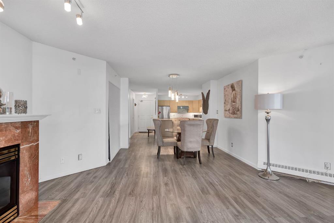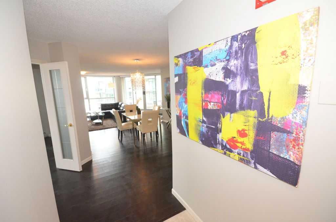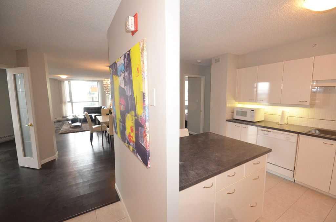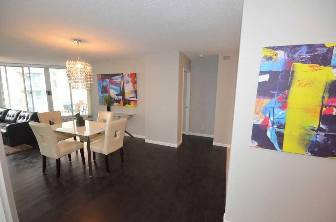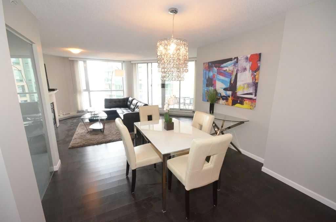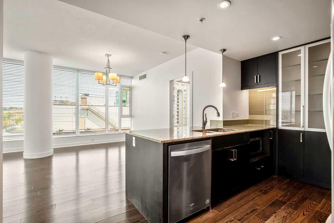606, 1087 2 Avenue NW
Calgary T2N 5B2
MLS® Number: A2186060
$ 524,999
2
BEDROOMS
2 + 0
BATHROOMS
898
SQUARE FEET
2016
YEAR BUILT
Welcome to this stunning 2-bedroom, 2-bathroom unit in the highly sought-after boutique building, Lido by Battistella. From the moment you step inside, you'll be impressed by the pride of ownership and the fantastic west-facing outdoor space overlooking Kensington. This unit features a bright and functional layout, including a spacious living room, a dining area, and a gourmet kitchen—all enhanced by floor-to-ceiling windows that flood the space with natural light. The high-end kitchen boasts two-toned cabinetry, quartz countertops, a breakfast bar, custom built-ins, and stainless-steel appliances, including a built-in oven, gas cooktop with hood fan, microwave, dishwasher, and fridge. It's the perfect setup for any at-home gourmet chef. The primary bedroom is a serene retreat with a large window, a spacious walk-through closet, and a dreamy 3-piece ensuite bathroom featuring a stand-up shower. An additional bedroom, a 4-piece bathroom, and a large living space with a built-in desk complete the interior. Additional features include in-suite laundry, a natural gas BBQ hookup on the spacious west-facing deck, a titled underground parking stall, a storage locker, fresh paint throughout, and spectacular inner-city views from the building’s common rooftop patio. This home seamlessly blends glamour and functionality. Situated in the vibrant inner-city community of Sunnyside, you're steps away from the trendy shops and restaurants of Kensington and 10th Street, Riley Park, schools, parks, grocery stores, the C-Train, Bow River pathways, and downtown. Plus, the building is pet-friendly! This unit is a true gem and shows 10/10.
| COMMUNITY | Sunnyside |
| PROPERTY TYPE | Apartment |
| BUILDING TYPE | High Rise (5+ stories) |
| STYLE | Apartment |
| YEAR BUILT | 2016 |
| SQUARE FOOTAGE | 898 |
| BEDROOMS | 2 |
| BATHROOMS | 2.00 |
| BASEMENT | |
| AMENITIES | |
| APPLIANCES | Built-In Oven, Dishwasher, Dryer, Gas Cooktop, Microwave, Range Hood, Refrigerator, Washer, Window Coverings |
| COOLING | Central Air |
| FIREPLACE | N/A |
| FLOORING | Ceramic Tile, Hardwood |
| HEATING | Baseboard, Hot Water, Natural Gas |
| LAUNDRY | In Unit |
| LOT FEATURES | |
| PARKING | Parkade, Stall, Titled, Underground |
| RESTRICTIONS | Board Approval, Pet Restrictions or Board approval Required, Utility Right Of Way |
| ROOF | Rubber |
| TITLE | Fee Simple |
| BROKER | Century 21 Bamber Realty LTD. |
| ROOMS | DIMENSIONS (m) | LEVEL |
|---|---|---|
| 3pc Ensuite bath | 10`3" x 4`11" | Main |
| 4pc Bathroom | 10`2" x 5`3" | Main |
| Bedroom | 8`11" x 8`10" | Main |
| Foyer | 4`5" x 11`10" | Main |
| Kitchen | 15`2" x 14`2" | Main |
| Laundry | 10`3" x 4`11" | Main |
| Living Room | 14`0" x 13`5" | Main |
| Bedroom | 10`3" x 11`0" | Main |


