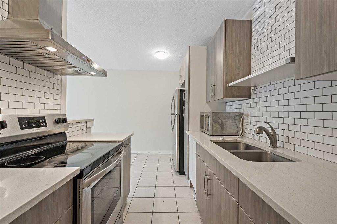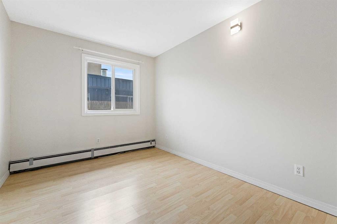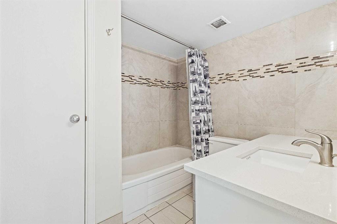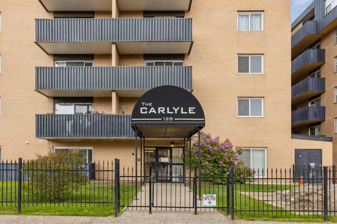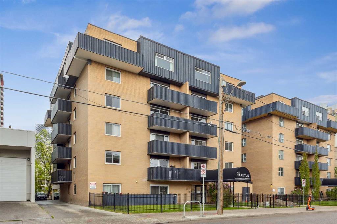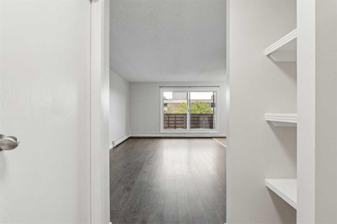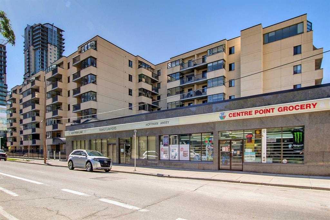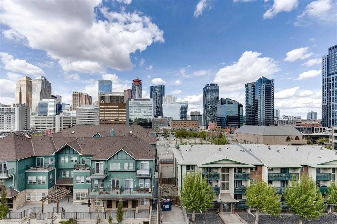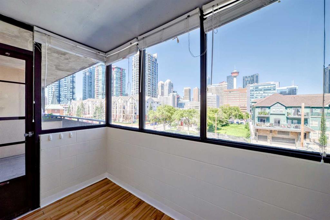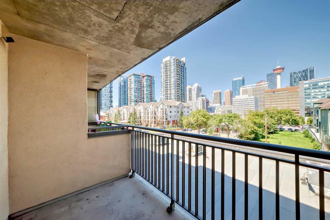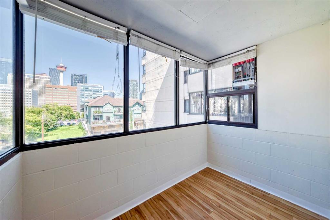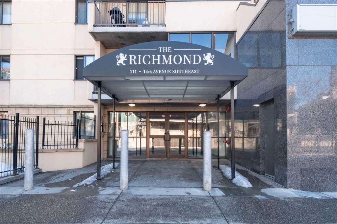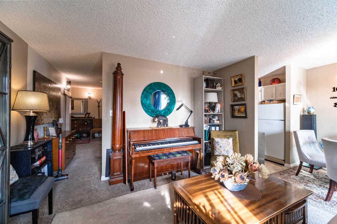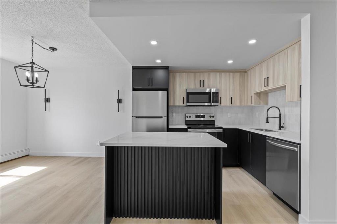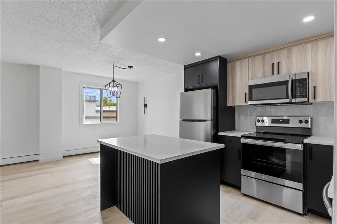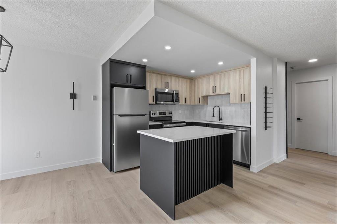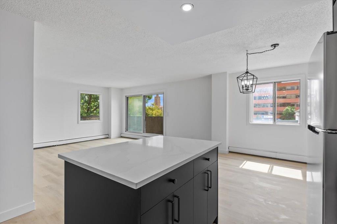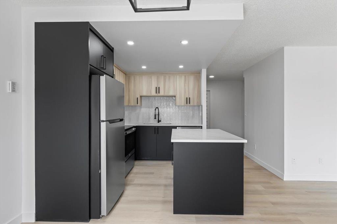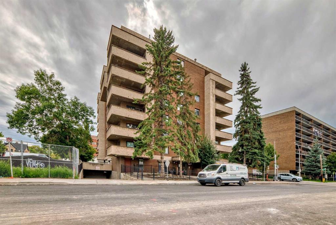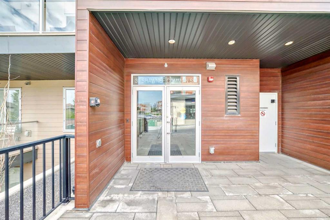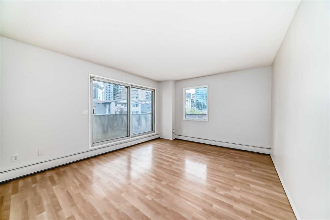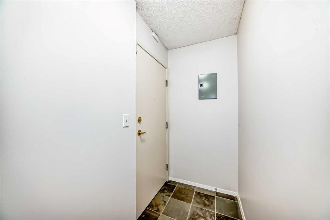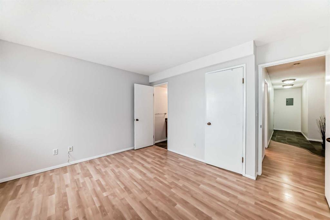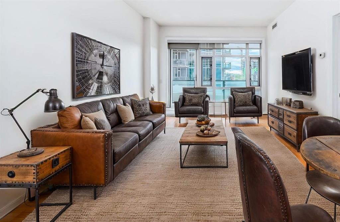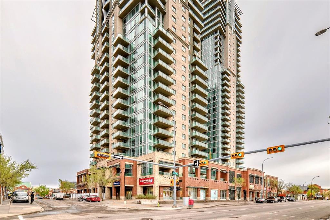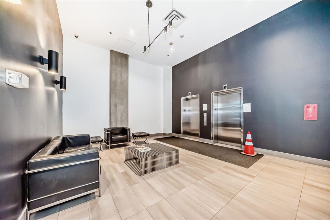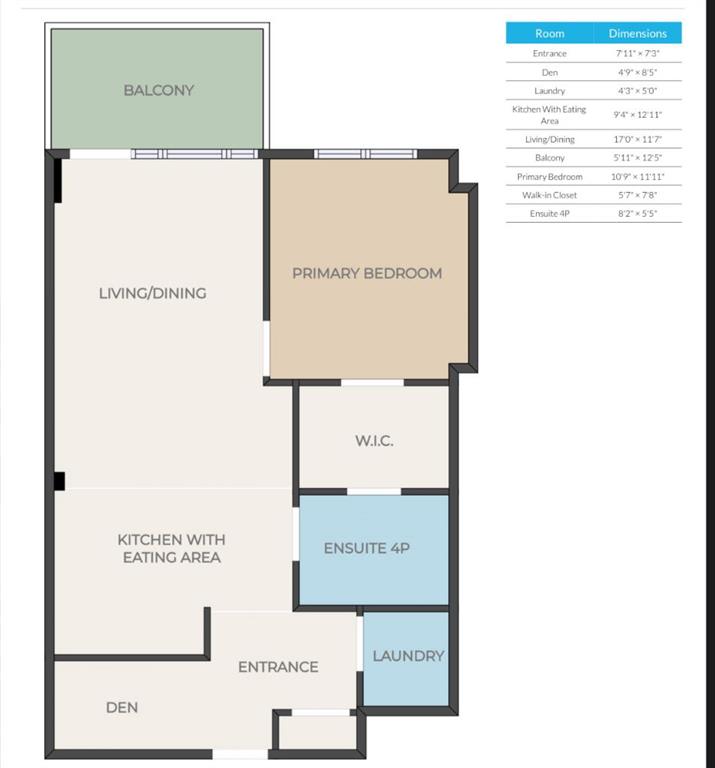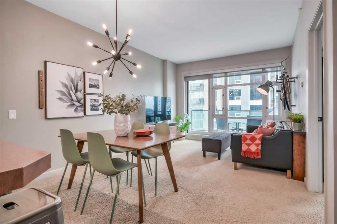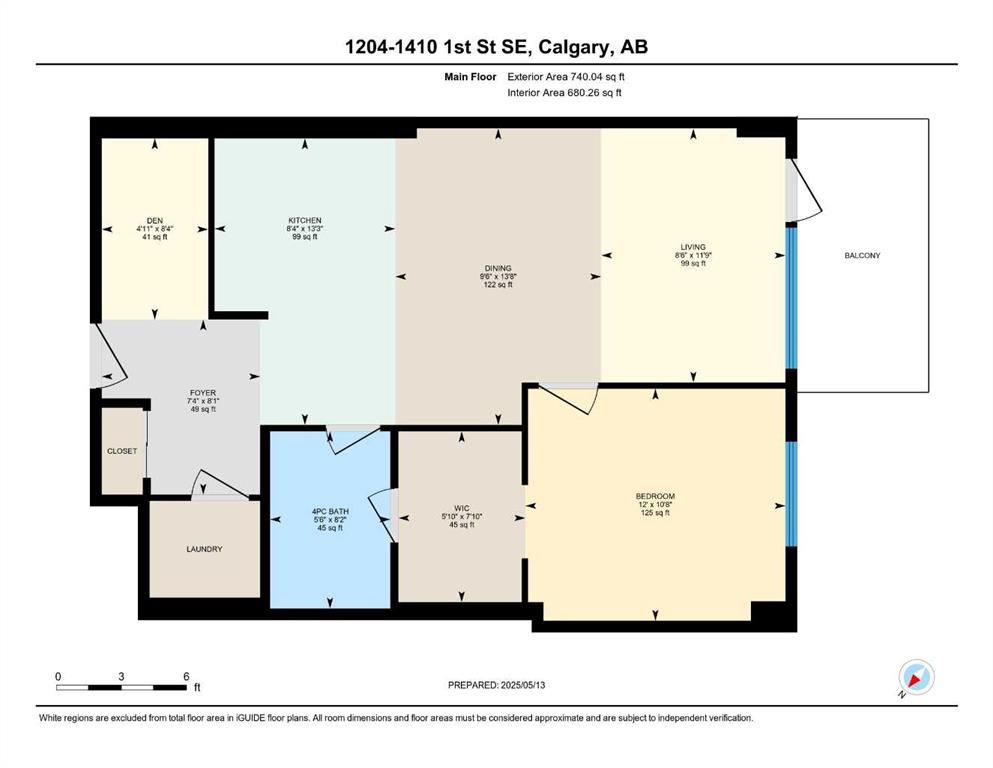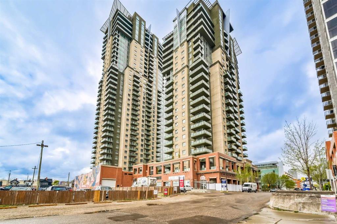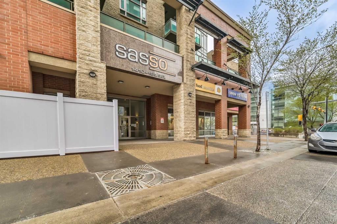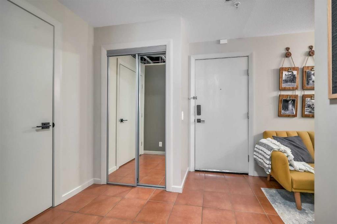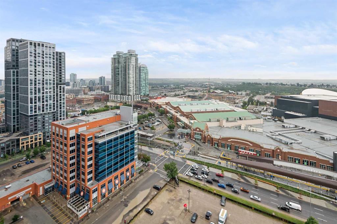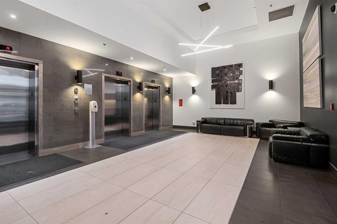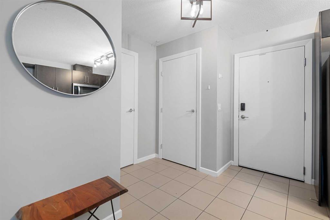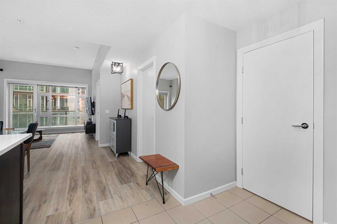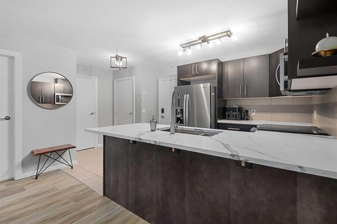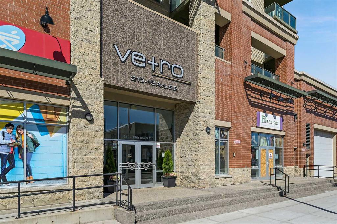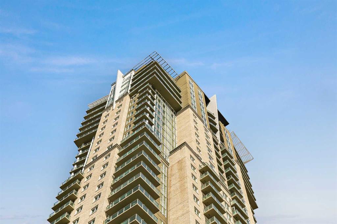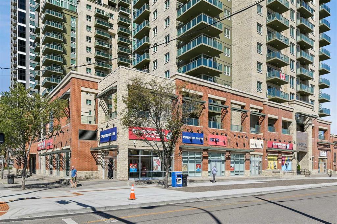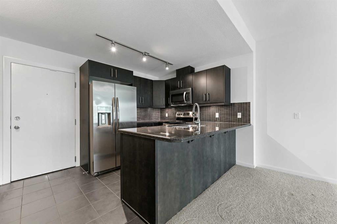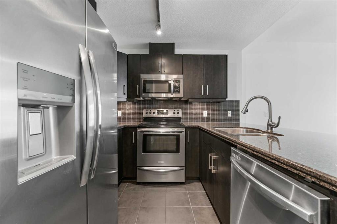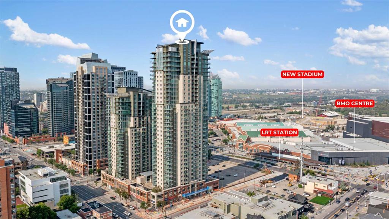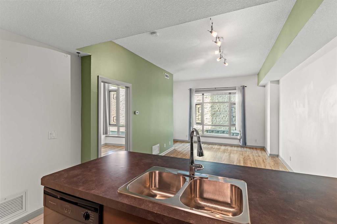604, 128 15 Avenue SW
Calgary T2R 0P5
MLS® Number: A2229678
$ 255,000
2
BEDROOMS
1 + 0
BATHROOMS
790
SQUARE FEET
1979
YEAR BUILT
Welcome to this beautifully renovated top-floor condo, perfectly positioned in the heart of the inner city—just steps from your favourite spots along 1st Street SW and the vibrant energy of 17th Avenue. Whether you're in the mood for boutique coffee shops, yoga studios, Starbucks, local pubs, or trendy restaurants, everything is right at your doorstep. Inside, the home has been thoughtfully updated with a modern, contemporary design. The stylish kitchen features gleaming quartz countertops, stainless steel appliances, full-height cabinetry, a chic subway tile backsplash, and a built-in eating bar—perfect for casual dining or entertaining. The standout designer hood fan adds a trendy touch to the space. Enjoy the benefits of assigned covered parking, a storage locker, and clean in-building coin laundry with the potential to add in-suite laundry if desired. This condo delivers all the urban conveniences with a low-maintenance lifestyle. From your door, you can unwind with a cold drink on one of the nearby patios, explore the character and charm of the historic Mission, or walk to the Saddledome to catch a Flames game. With such a central location, commuting downtown is quick and effortless—whether by foot, bike, or public transit. Don’t miss this opportunity to live in one of Calgary’s most dynamic neighbourhoods in a stylishly updated, move-in-ready home.
| COMMUNITY | Beltline |
| PROPERTY TYPE | Apartment |
| BUILDING TYPE | High Rise (5+ stories) |
| STYLE | Single Level Unit |
| YEAR BUILT | 1979 |
| SQUARE FOOTAGE | 790 |
| BEDROOMS | 2 |
| BATHROOMS | 1.00 |
| BASEMENT | |
| AMENITIES | |
| APPLIANCES | Dishwasher, Electric Stove, Microwave, Range Hood, Refrigerator, Window Coverings |
| COOLING | None |
| FIREPLACE | N/A |
| FLOORING | Laminate, Tile |
| HEATING | Baseboard, Boiler |
| LAUNDRY | Laundry Room, Lower Level |
| LOT FEATURES | |
| PARKING | Stall |
| RESTRICTIONS | Pet Restrictions or Board approval Required |
| ROOF | |
| TITLE | Fee Simple |
| BROKER | Century 21 Bamber Realty LTD. |
| ROOMS | DIMENSIONS (m) | LEVEL |
|---|---|---|
| Entrance | 7`5" x 3`5" | Main |
| Living Room | 17`2" x 12`2" | Main |
| Kitchen | 6`11" x 13`8" | Main |
| Balcony | 5`0" x 19`3" | Main |
| Bedroom - Primary | 16`4" x 9`7" | Main |
| Walk-In Closet | 2`11" x 5`6" | Main |
| Bedroom | 13`7" x 8`11" | Main |
| 4pc Bathroom | 8`1" x 7`1" | Main |
| Storage | 6`3" x 2`10" | Main |




