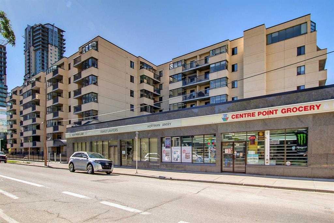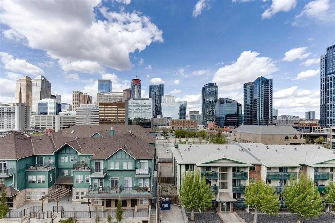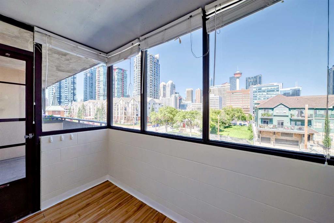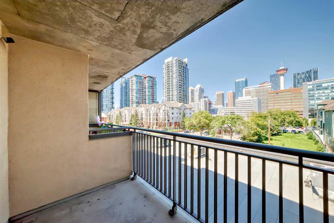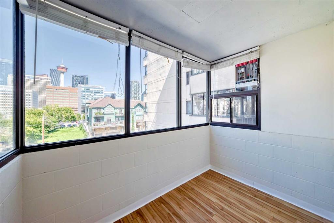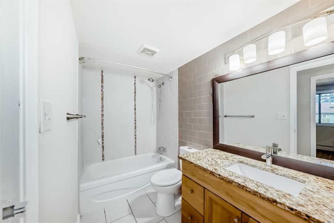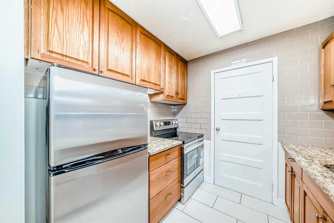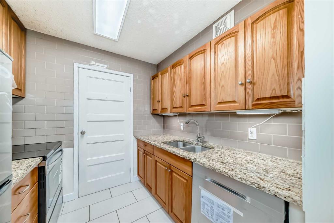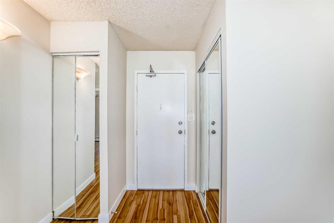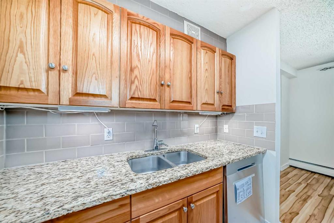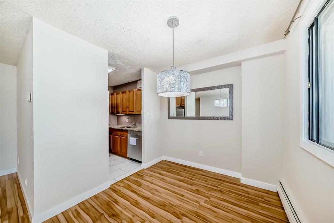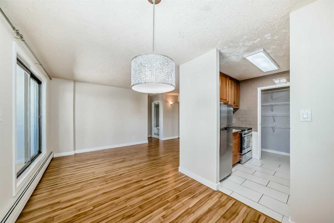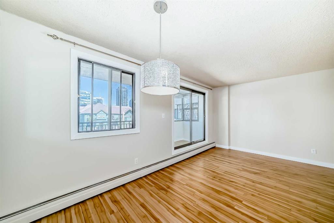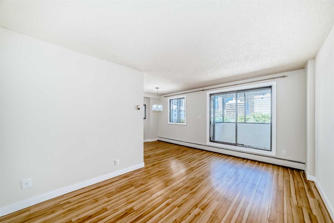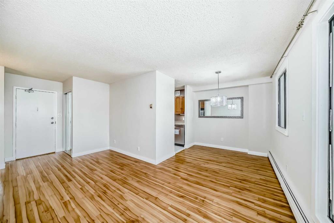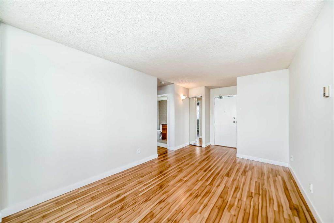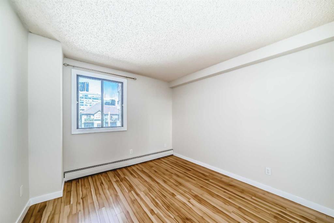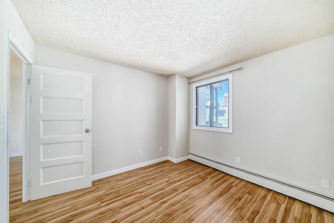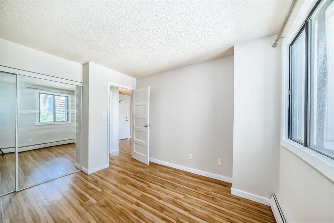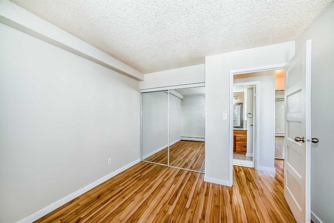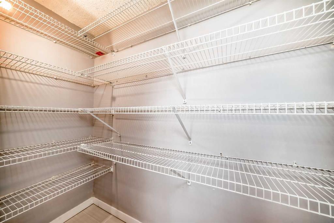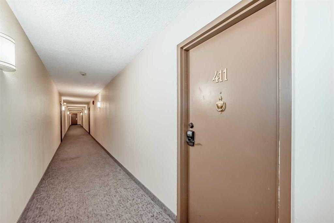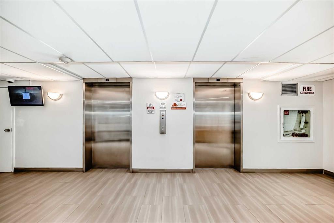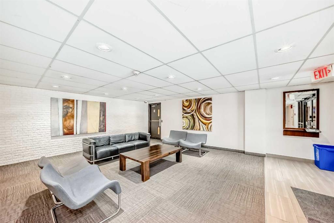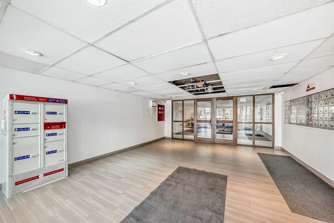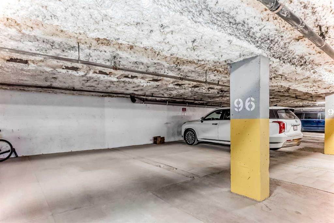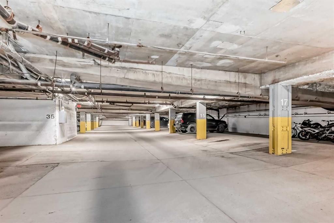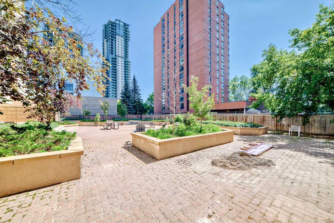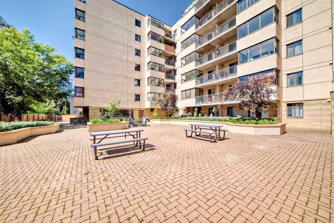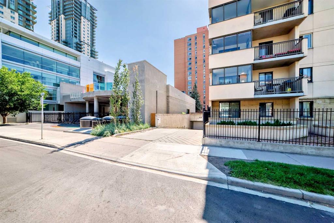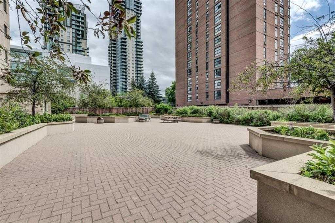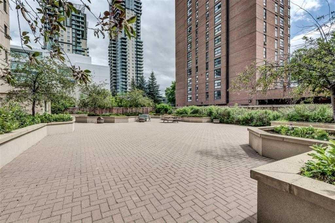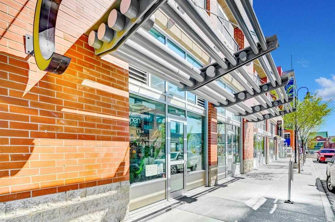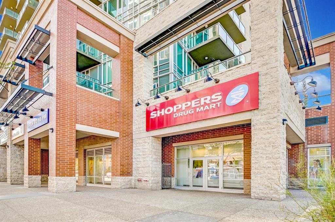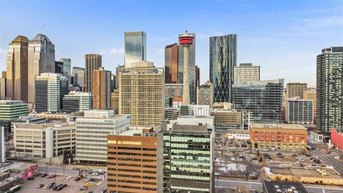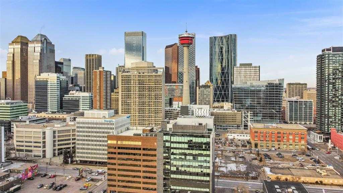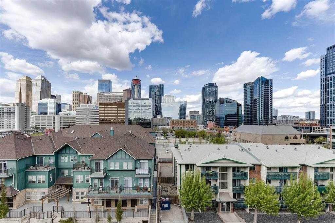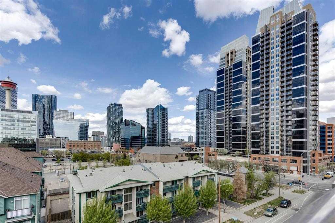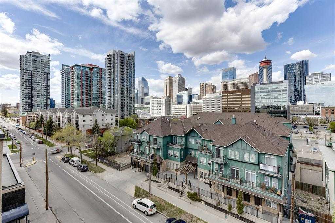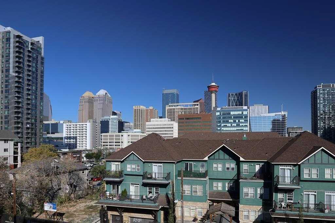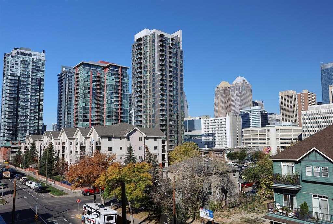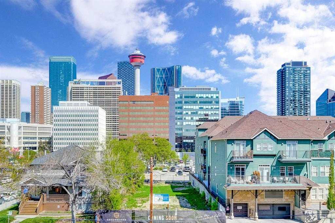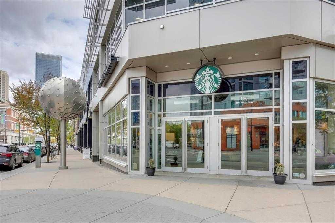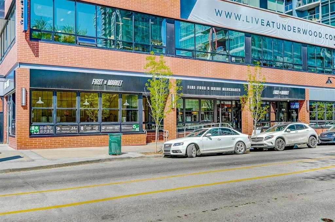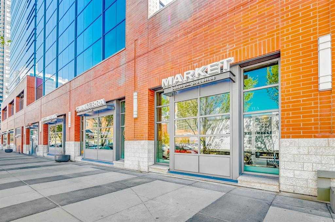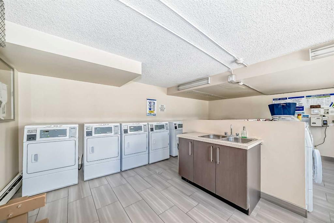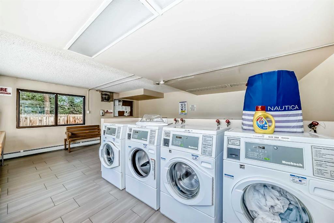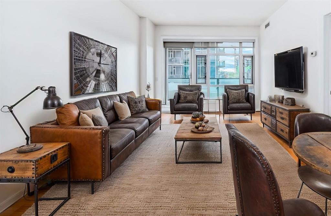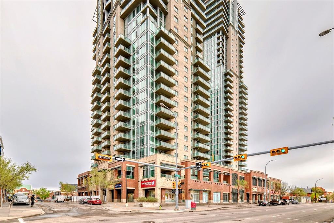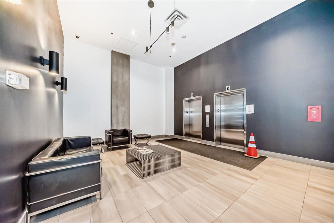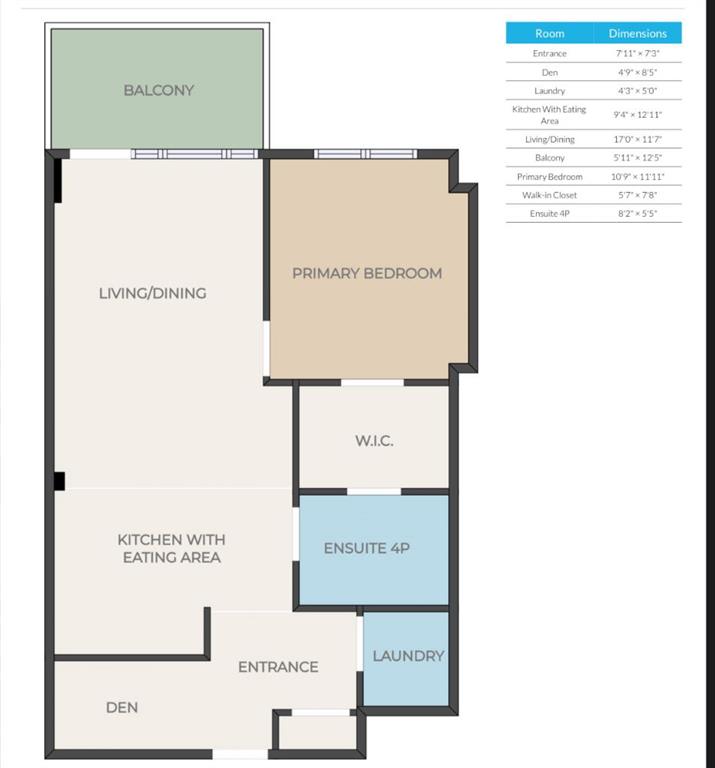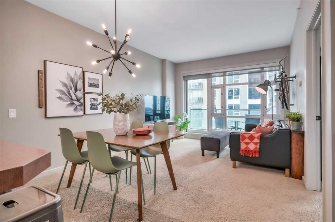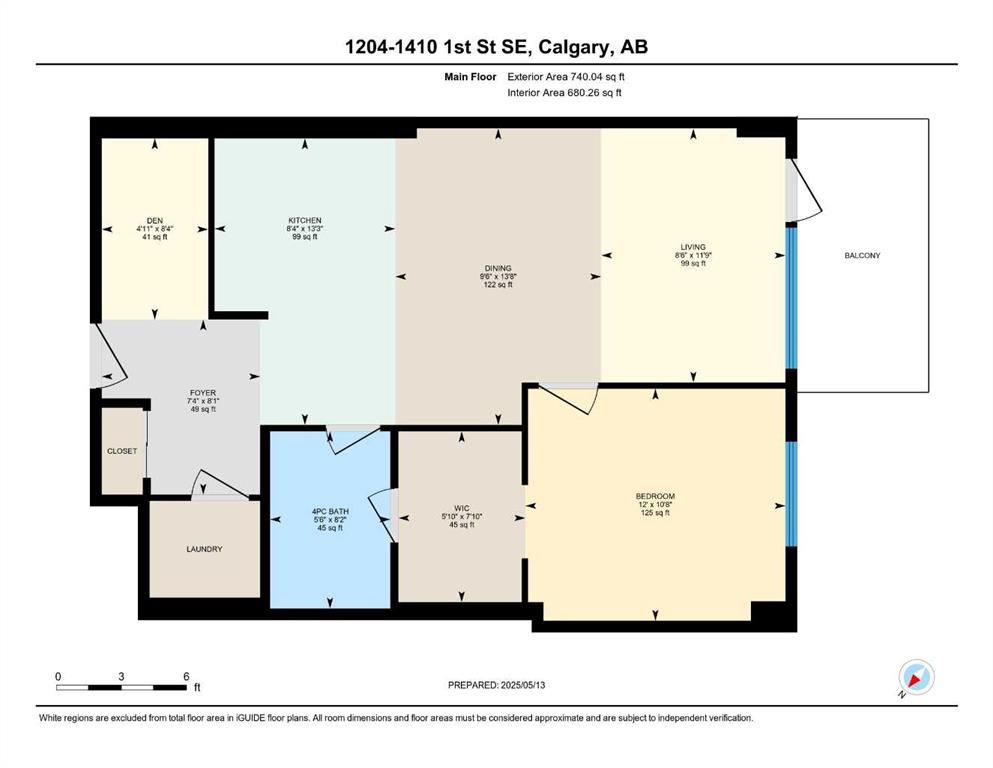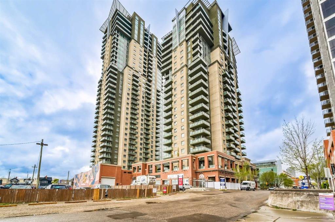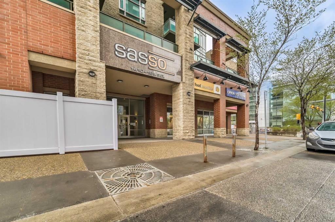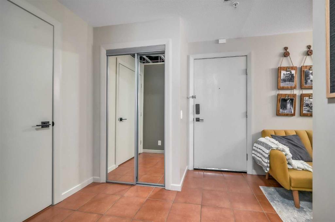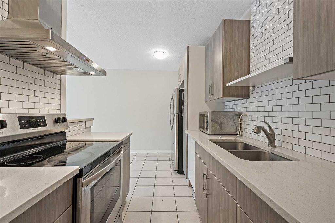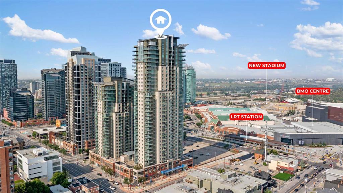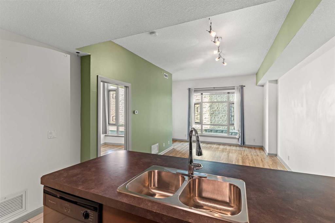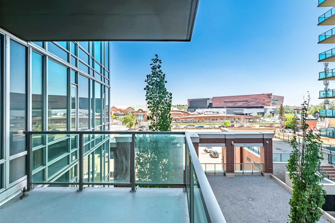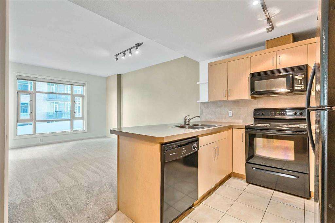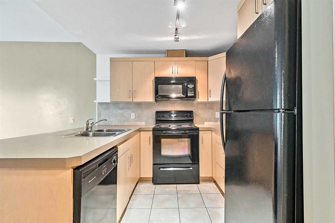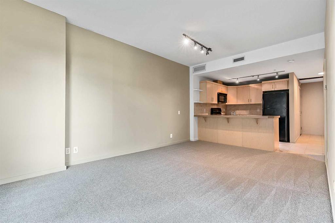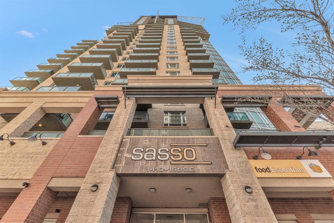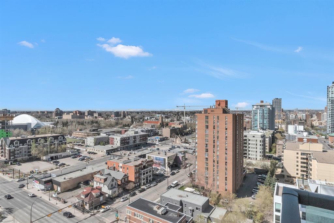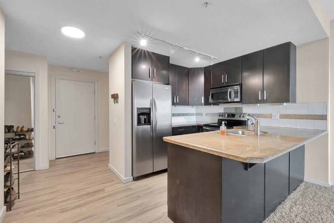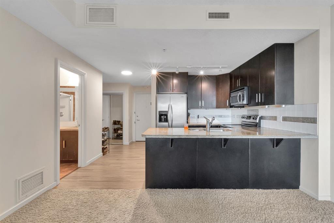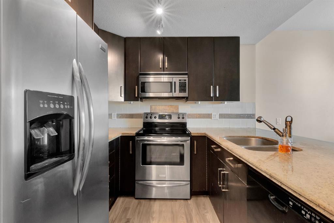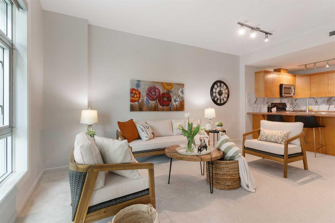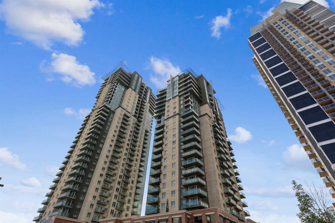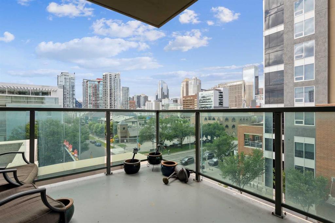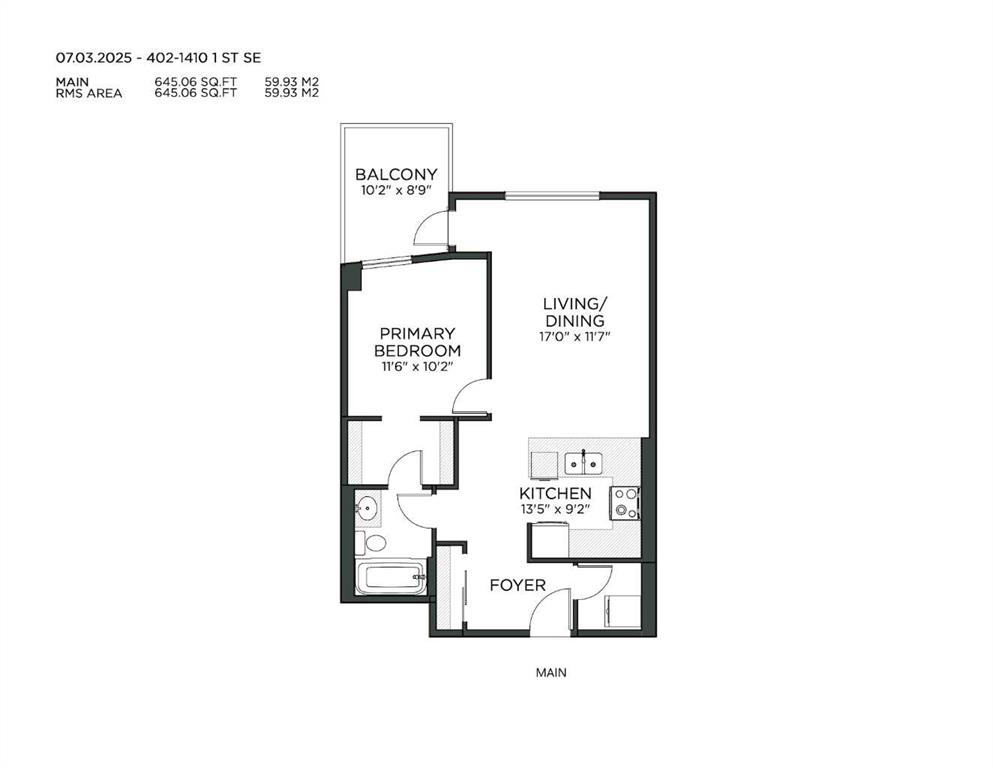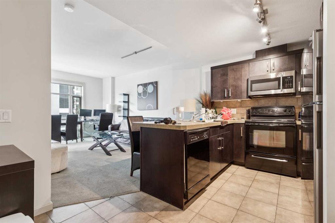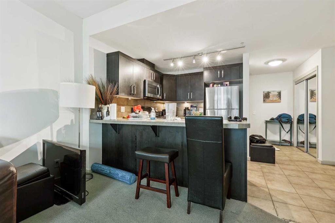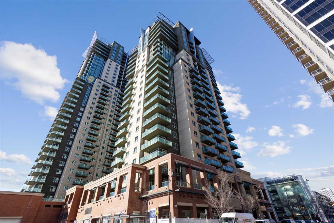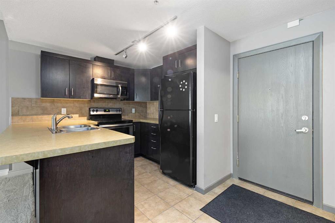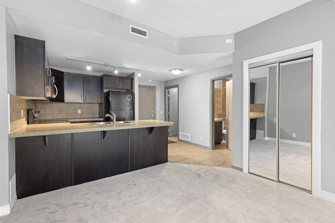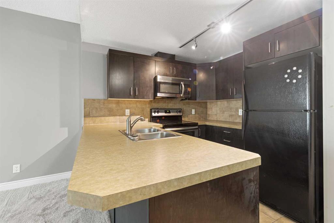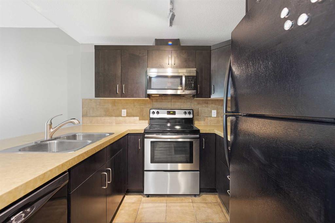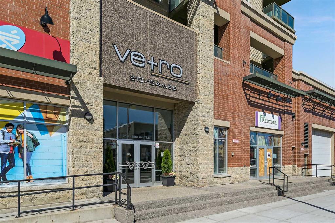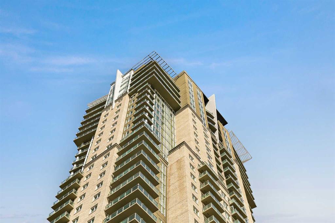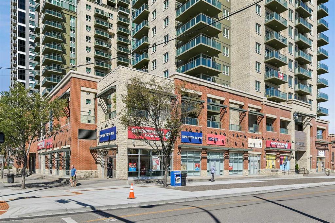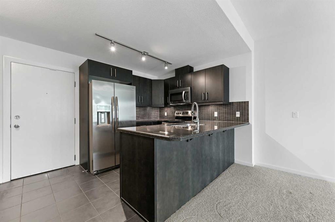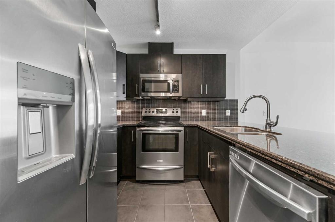413, 111 14 Avenue SE
Calgary T2G 1C6
MLS® Number: A2249252
$ 239,900
1
BEDROOMS
1 + 0
BATHROOMS
557
SQUARE FEET
1981
YEAR BUILT
PET & AIRBNB FRIENDLY, CONCRETE BUILDING, SUNROOM & BALCONY COMBO, PANORAMIC CITY VIEWS, UNDERGROUND PARKING, ON-SITE GROCERY STORE, BRAND NEW STAINLESS STEEL APPLIANCES, FRESHLY PAINTED & RENOVATED UNIT w/ ELECTRICITY INCLUDED - WHAT ELSE COULD YOU ASK FOR? This beautifully UPGRADED 4th-floor condo delivers the ULTIMATE downtown BELTLINE lifestyle — unbeatable PRIME LOCATION, beautiful UPGRADES, STUNNING DOWNTOWN VIEWS, & ALL UTILITIES (HEAT, WATER & EVEN ELECTRICITY) included in the condo fees! PET-FRIENDLY HEAVEN – this building is perfect for pet parents! DOGS &/or CATS are welcome (subject to board approval), making it easy to enjoy city life with your furry companions by your side. Superbly located with a WALK-SCORE of 96/100, a BIKE-SCORE of 94/100, & EXCELLENT TRANSIT OPTIONS with 5-min walk to VICTORIA PARK STAMPEDE LRT STATION, you are just steps from Calgary’s vibrant 17th Avenue, historic Memorial Park, the Stampede Grounds (hello fireworks views!), the Sheldon Chumir Health Centre, SUNTERRA Market, + 15, Bow River & only a short stroll to downtown. Even the GROCERY STORE is ON-SITE, adding everyday convenience right where you live. You will enjoy 2 ELEVATORS, a welcoming foyer and a dedicated BUILDING CLEANER, all included in your lifestyle. 24 HR CAMERAS/VIDEO SECURITY in the lobby & a FOB OPERATED SECURE building entrance offers peace of mind, while a RESERVE FUND of over $1.3M ensures the long-term health of the building. Step inside this TURN-KEY, MOVE-IN-READY VACANT home & prepare to be impressed. The unit is bright & airy, thanks to its open layout, beautiful renovations & abundant natural light. The modern OAK kitchen with TALL CABINETS is a chef’s dream, GRANITE countertops, a STYLISH SUBWAY BACKSPLASH, UNDER CABINET lighting, UNDERMOUNT LARGE KITCHEN SINK opening to a functional DINING setup – perfect for casual meals or entertaining friends. The LAMINATE & TILE flooring throughout adds durability & style. The SPACIOUS living room flows into a LARGE RARE SUNROOM + PRIVATE BALCONY combination creating a 4-SEASON personal retreat to relax or entertain, all while soaking in PANORAMIC CITY VIEWS. The unit includes a LARGE INDOOR STORAGE room (9’5” x 5-7’), giving you plenty of space for bikes & seasonal items. The entire space has been thoughtfully upgraded & maintained, saving you the time and cost of renovations. Save yourself from the stress of working with trades & the high cost of renovations in this current era of inflation. With a dedicated UNDERGROUND assigned parking stall #96, incredible building location & an exceptional sense of community, this home checks every box for comfort, convenience & value. Whether you are a first-time buyer, downsizer, senior, downtown working professional or an investor, this property is the perfect fit. Why settle for less when you can own a stylish, low-maintenance home in one of Calgary’s most desirable neighborhoods? Vacant & Move-In Ready. Welcome home! This is the opportunity you have been waiting for!
| COMMUNITY | Beltline |
| PROPERTY TYPE | Apartment |
| BUILDING TYPE | High Rise (5+ stories) |
| STYLE | Single Level Unit |
| YEAR BUILT | 1981 |
| SQUARE FOOTAGE | 557 |
| BEDROOMS | 1 |
| BATHROOMS | 1.00 |
| BASEMENT | |
| AMENITIES | |
| APPLIANCES | Dishwasher, Electric Stove, Refrigerator |
| COOLING | None |
| FIREPLACE | N/A |
| FLOORING | Laminate, Tile |
| HEATING | Baseboard |
| LAUNDRY | Laundry Room, Main Level |
| LOT FEATURES | |
| PARKING | Underground |
| RESTRICTIONS | Board Approval, Condo/Strata Approval, Pet Restrictions or Board approval Required |
| ROOF | |
| TITLE | Fee Simple |
| BROKER | URBAN-REALTY.ca |
| ROOMS | DIMENSIONS (m) | LEVEL |
|---|---|---|
| Bedroom - Primary | 10`7" x 10`2" | Main |
| 4pc Bathroom | 9`3" x 4`11" | Main |
| Entrance | 4`2" x 4`1" | Main |
| Balcony | 9`5" x 5`7" | Main |
| Sunroom/Solarium | 9`2" x 5`8" | Main |
| Living Room | 15`10" x 9`11" | Main |
| Dining Room | 8`3" x 8`2" | Main |
| Kitchen | 7`11" x 7`2" | Main |
| Storage | 9`4" x 3`4" | Main |

