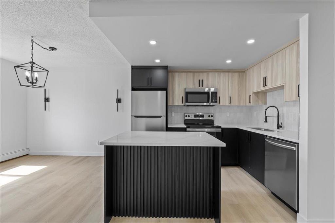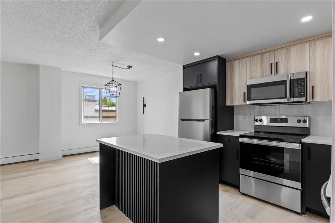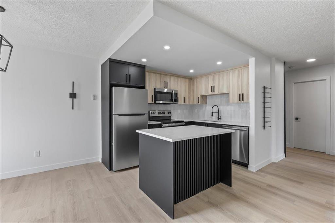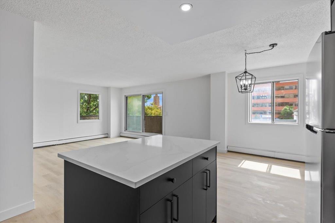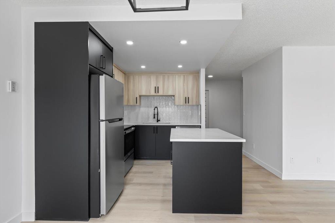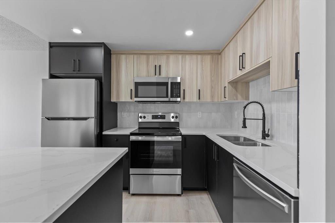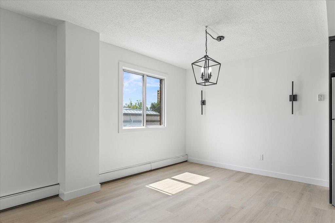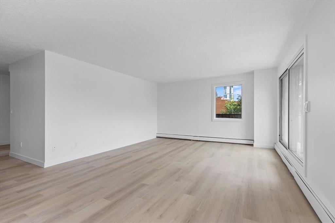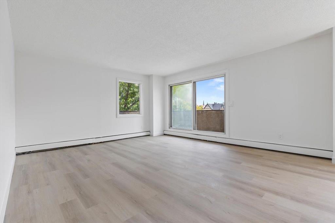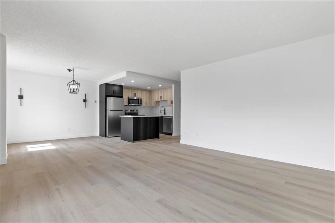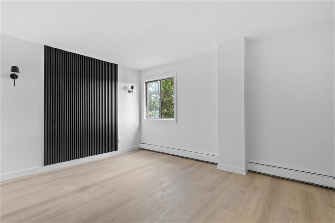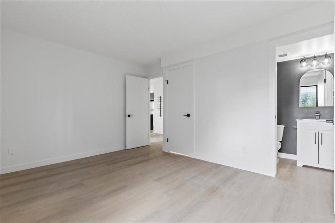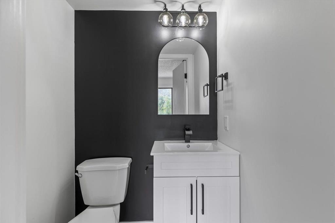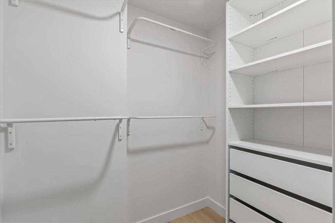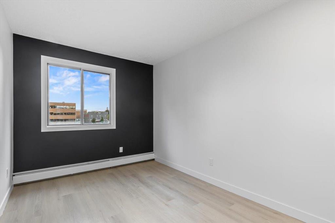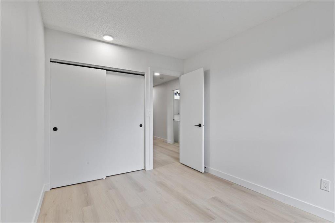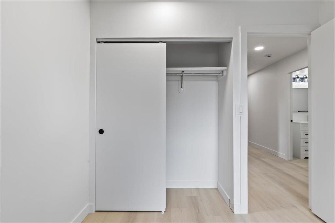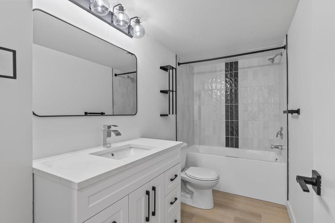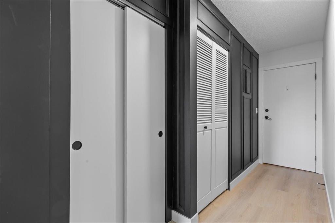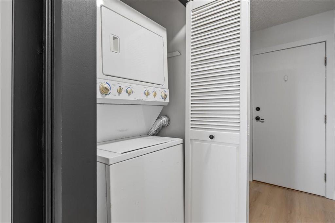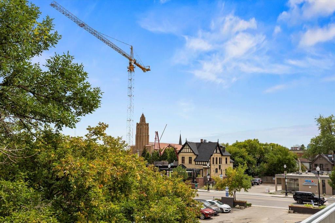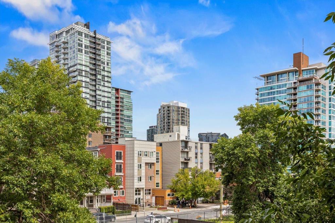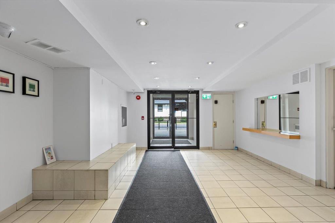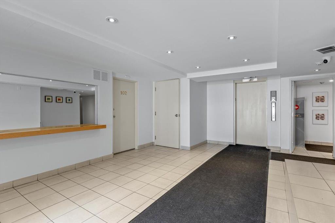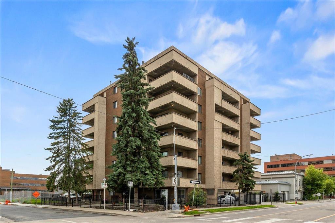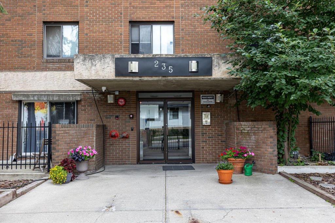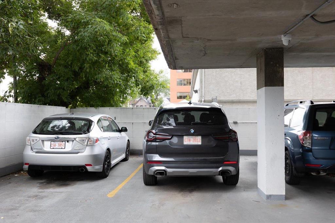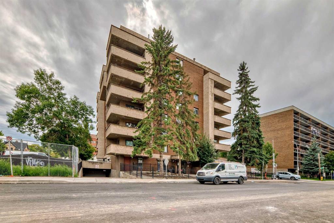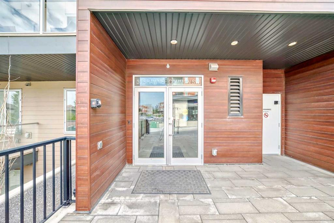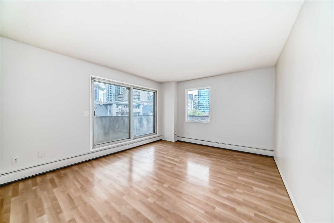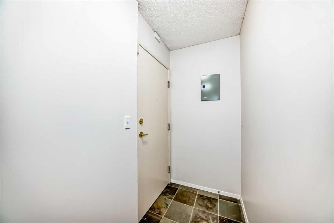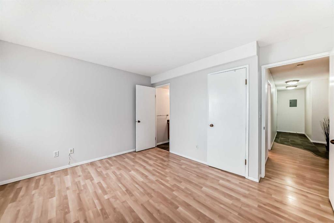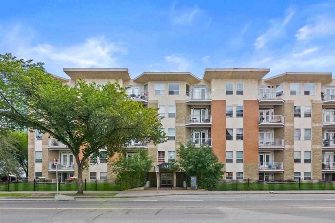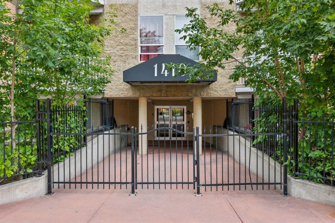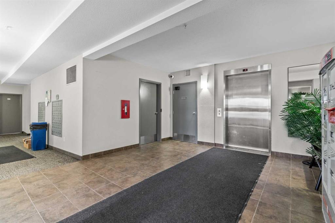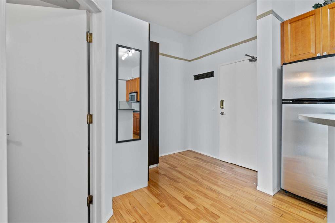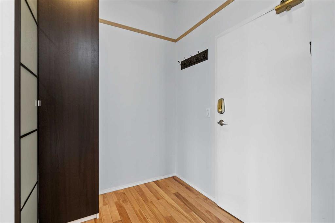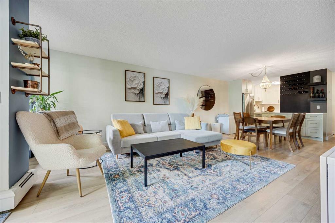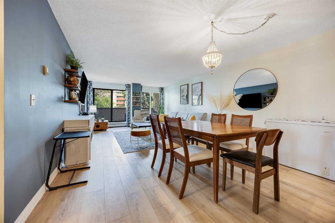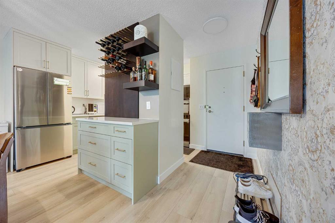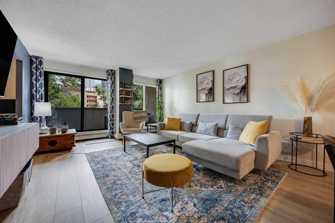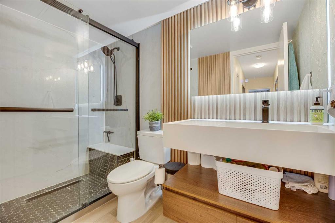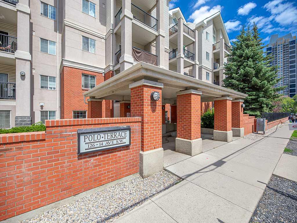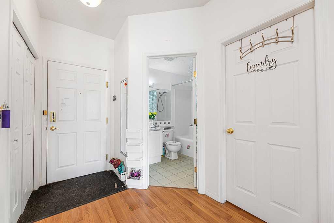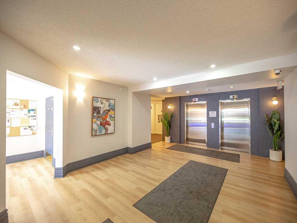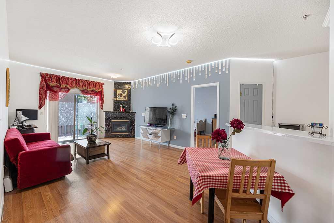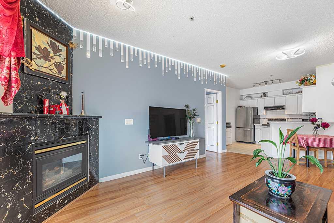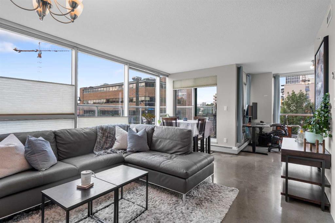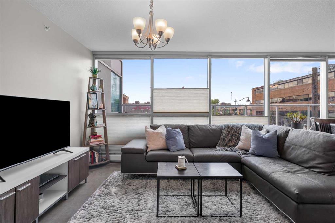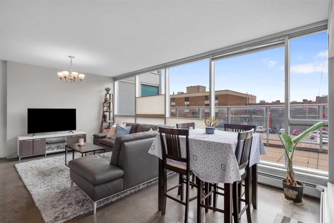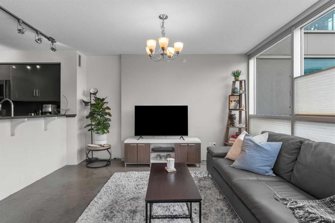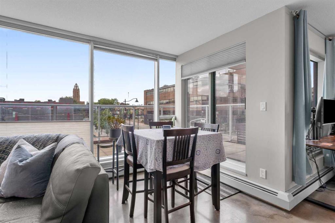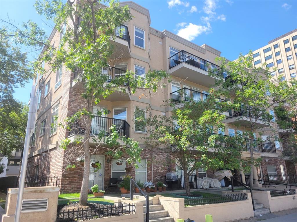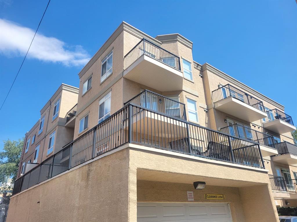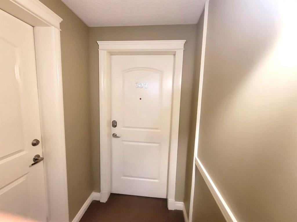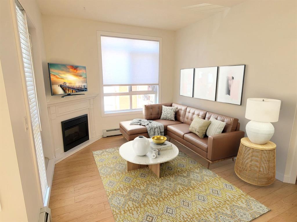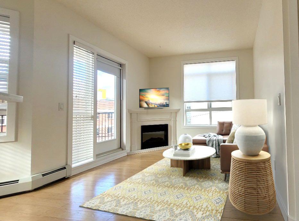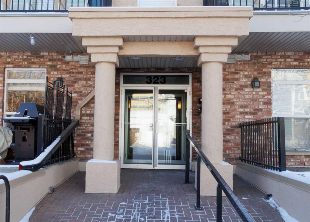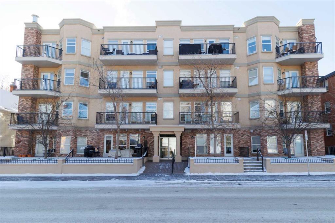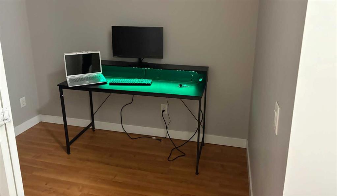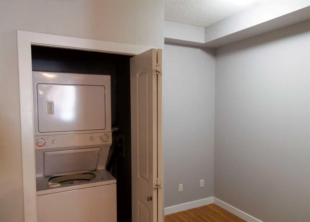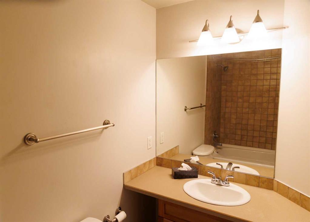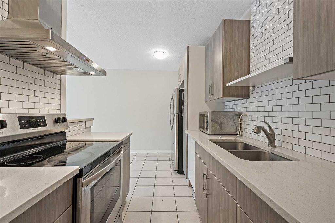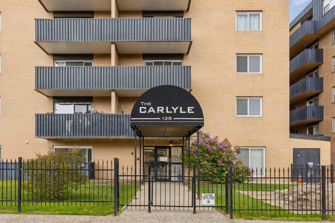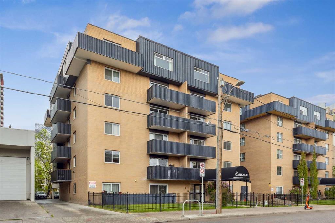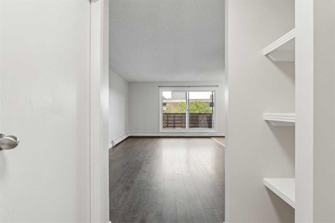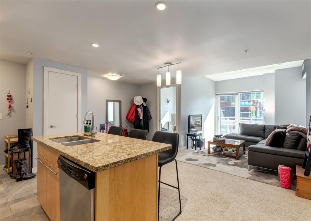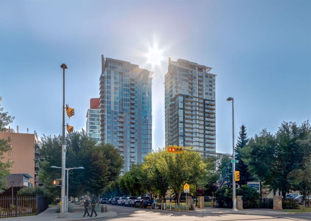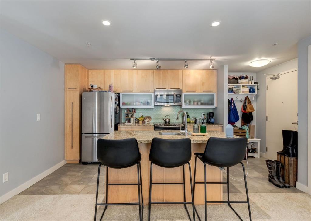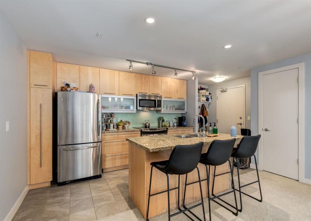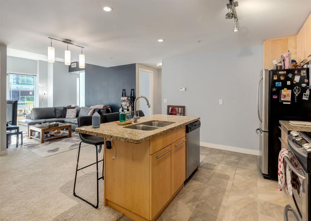305, 235 15 Avenue SW
Calgary T2R0P6
MLS® Number: A2247058
$ 290,000
2
BEDROOMS
1 + 1
BATHROOMS
952
SQUARE FEET
1981
YEAR BUILT
Welcome to your ideal downtown retreat! This beautifully renovated 2-bedroom, 1.5-bathroom corner unit offers the perfect blend of style, space, and urban convenience. Located in a quiet, well-maintained concrete building, this home is ideal for professionals, first-time buyers, or investors looking to own in one of Calgary’s most vibrant inner-city communities. Step into a bright, open living space filled with natural light from large windows that showcase views of the downtown skyline and nearby 17th Avenue. The expansive wrap-around balcony is perfect for relaxing or entertaining—and features a large private exterior storage closet for added convenience. Inside, the unit has been tastefully updated with high-end finishes throughout. Enjoy a brand new kitchen with modern cabinetry, quartz countertops, stylish tile backsplash, and brand new stainless steel appliances. A deep soaking tub offers a spa-like escape, while fresh paint and luxury vinyl plank flooring throughout give the home a clean, contemporary feel. The functional galley-style kitchen flows seamlessly into the dining area, perfect for everyday living or hosting. The primary bedroom features a private 2-piece ensuite and large window, while the second bedroom offers flexibility for guests, roommates, or a home office. Additional highlights include in-suite laundry, pet-friendly policies (with approval), a secured gated parking stall, and not one, but two storage options—with a large storage closet on the balcony and an additional dedicated storage unit in the secure basement area. With unbeatable walkability to 17th Avenue, top restaurants, shopping, and transit, this move-in-ready home delivers exceptional lifestyle and value.
| COMMUNITY | Beltline |
| PROPERTY TYPE | Apartment |
| BUILDING TYPE | High Rise (5+ stories) |
| STYLE | Single Level Unit |
| YEAR BUILT | 1981 |
| SQUARE FOOTAGE | 952 |
| BEDROOMS | 2 |
| BATHROOMS | 2.00 |
| BASEMENT | |
| AMENITIES | |
| APPLIANCES | Dishwasher, Electric Stove, Microwave Hood Fan, Refrigerator, Washer/Dryer |
| COOLING | None |
| FIREPLACE | N/A |
| FLOORING | Vinyl Plank |
| HEATING | Baseboard |
| LAUNDRY | In Unit |
| LOT FEATURES | |
| PARKING | Carport, Gated, Off Street, Secured, Stall |
| RESTRICTIONS | None Known |
| ROOF | |
| TITLE | Fee Simple |
| BROKER | First Place Realty |
| ROOMS | DIMENSIONS (m) | LEVEL |
|---|---|---|
| 2pc Ensuite bath | 4`1" x 4`6" | Main |
| 4pc Bathroom | 5`0" x 10`4" | Main |
| Bedroom | 11`8" x 8`7" | Main |
| Dining Room | 9`8" x 10`4" | Main |
| Kitchen | 9`4" x 9`9" | Main |
| Living Room | 16`10" x 14`8" | Main |
| Bedroom - Primary | 11`8" x 13`10" | Main |

