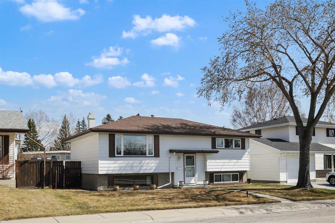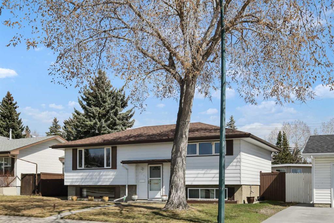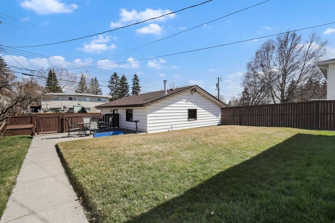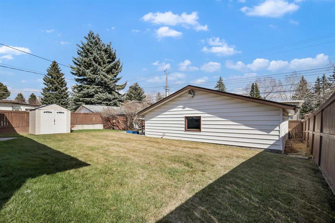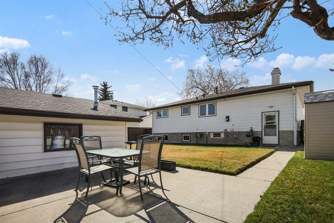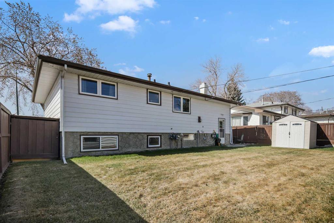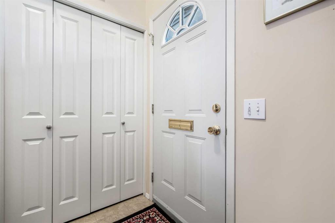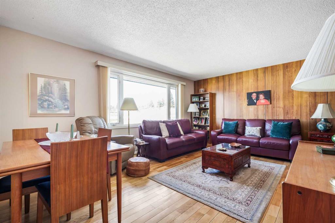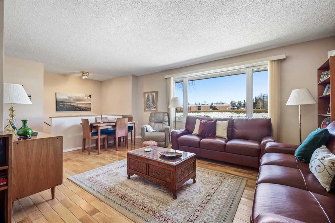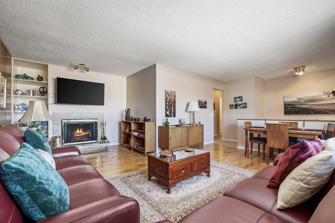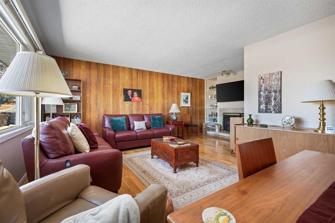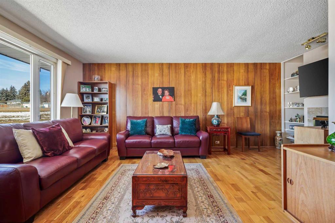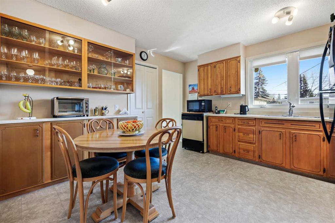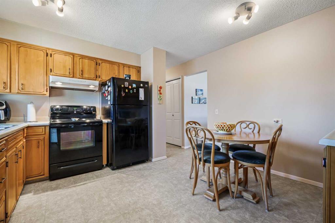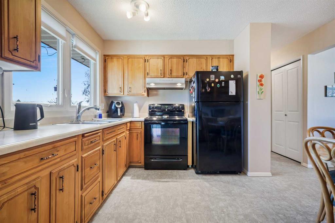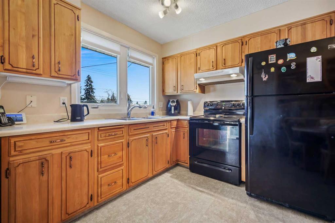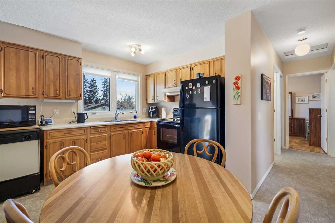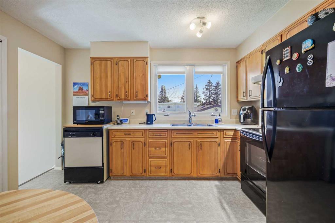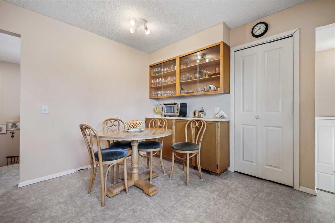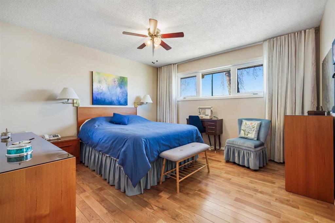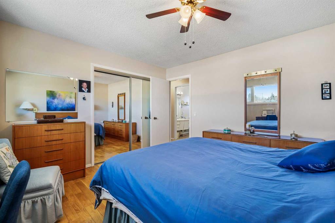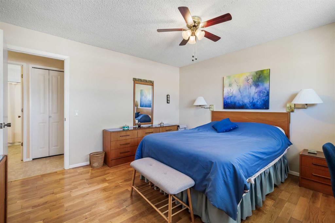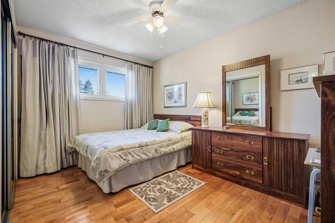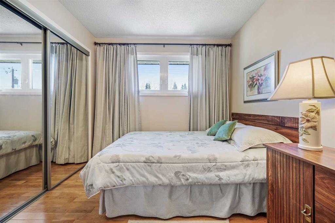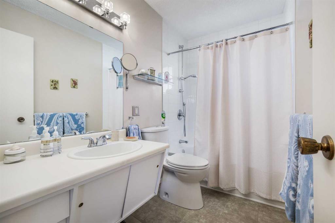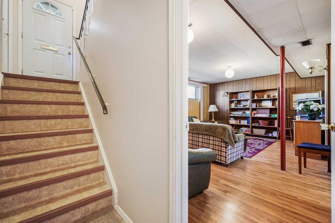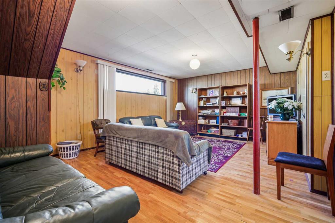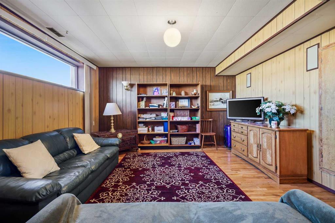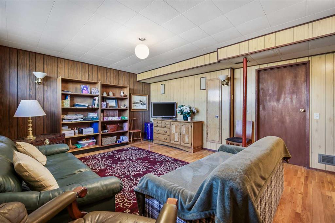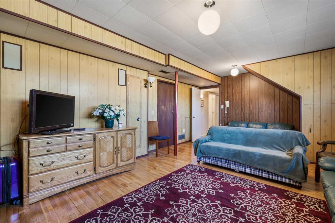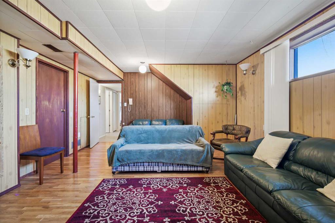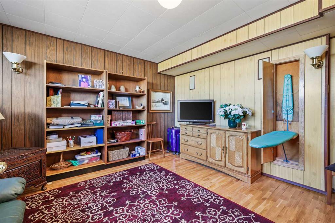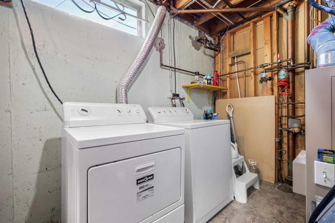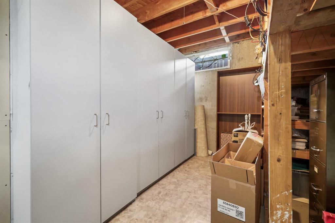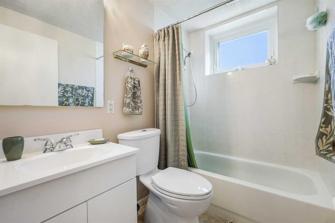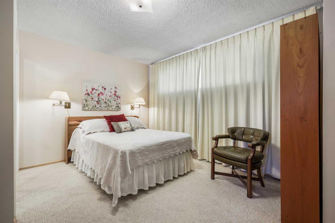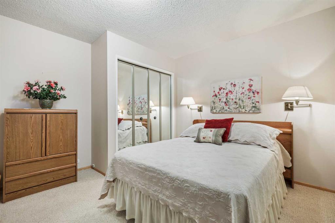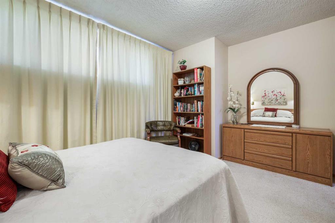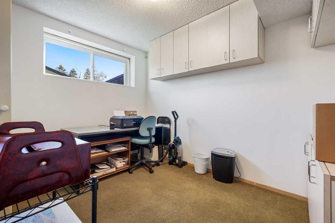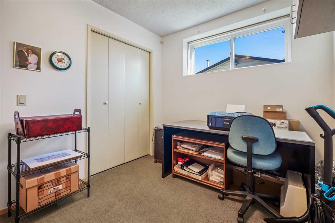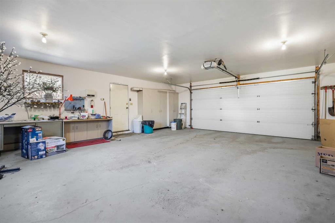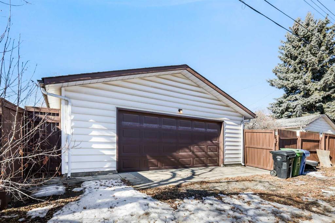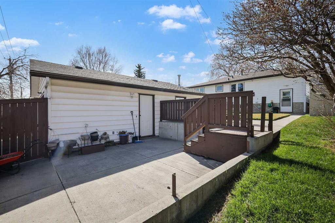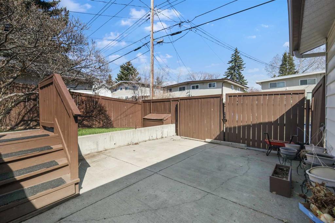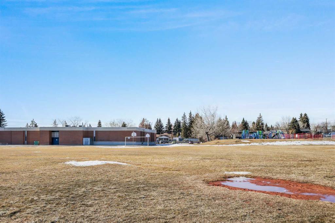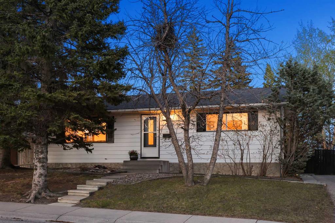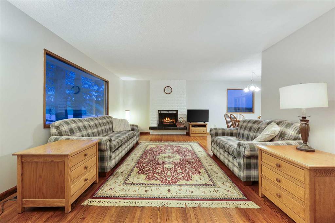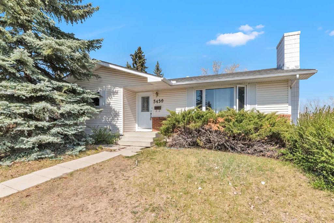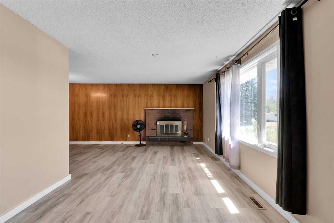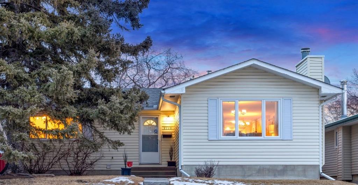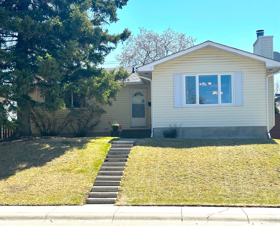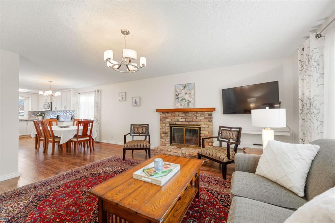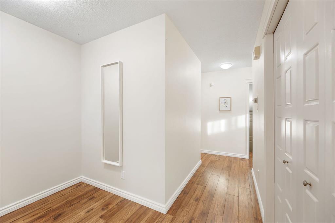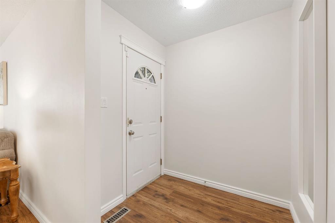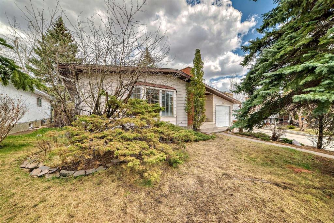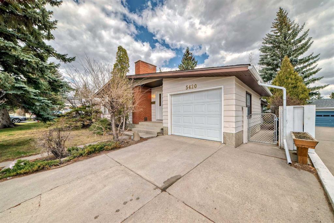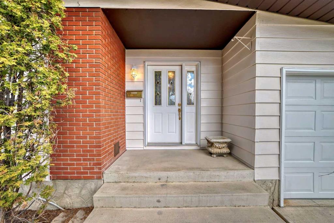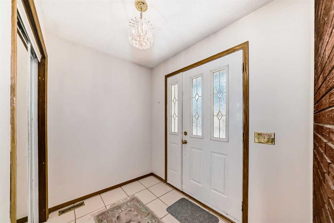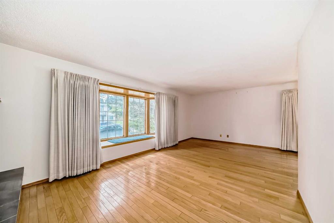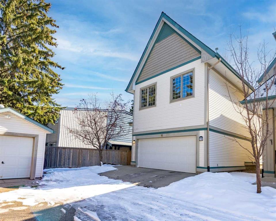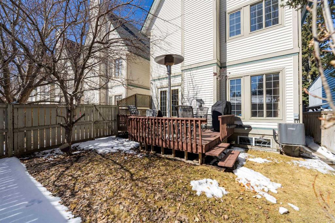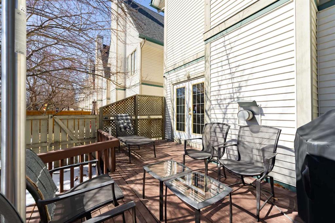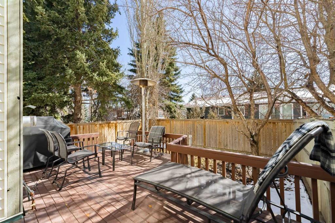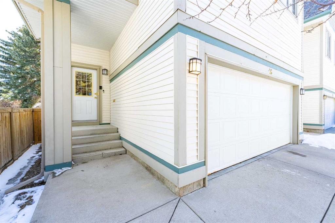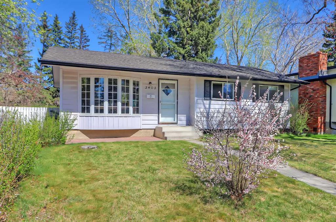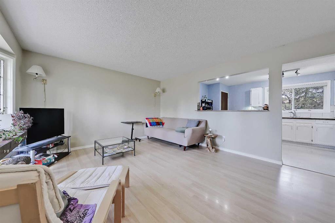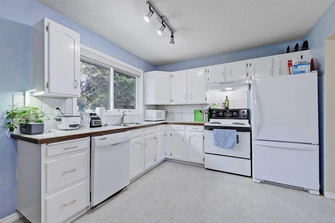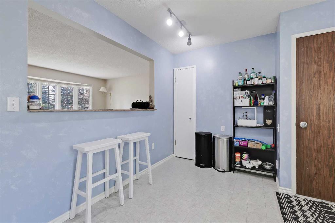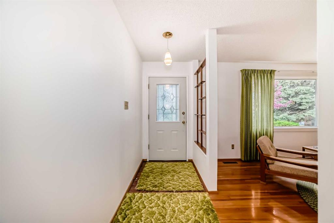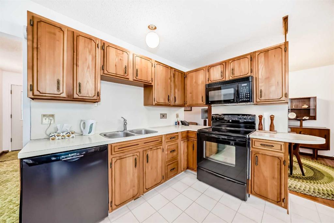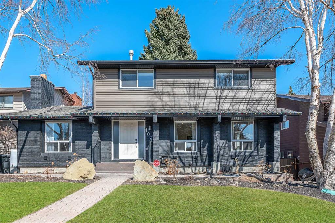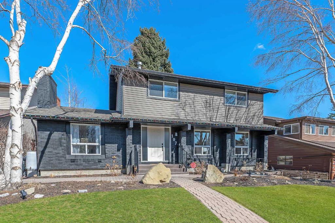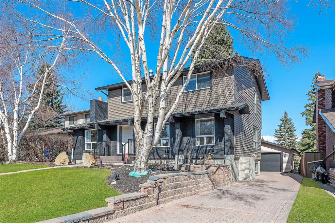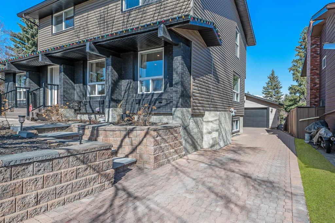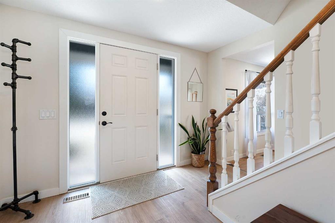6028 Dalgetty Drive NW
Calgary T3A 1J3
MLS® Number: A2214911
$ 724,900
4
BEDROOMS
2 + 0
BATHROOMS
1969
YEAR BUILT
Step inside this wonderful Nu-West home that has been lovingly maintained for almost 50 years. Facing GREEN SPACE on extra WIDE LOT with east/west exposure, this highly walkable location is so close to Dalhousie Elementary (Spanish immersion), St. Domenic's, the Dalhousie LRT, an abundance of shopping, but TUCKED AWAY from any traffic corridors. Inside you will find hardwood floors and a large living room with a wood-burning fireplace. Room for dining in the living room, or EAT-IN kitchen offers loads of storage with both PANTRY and character DISPLAY cabinet. Kitchen has great view of the sunny, PRISTINE BACKYARD. Two SPACIOUS BEDROOMS and 4-piece bath complete the main floor. Lower level with HUGE FAMILY ROOM and loads of STORAGE plus many closets. Two MORE SPACIOUS BEDROOMS and another 4-piece bath. The most amazing HEATED (w/gas furnace) OVERSIZED DOUBLE detached GARAGE (26X28), with PLENTY OF ROOM FOR WORKSHOP, CARS, bikes and storage. BONUS PAVED, GATED PARKING PAD for the boat or CAMPER! All this with newer LUX windows throughout, Furnace (2014), HWT (2013), Roof (2010), insulated vinyl siding, U/G sprinkler system, central vac - this home is toasty warm in winter, nice and cool in summer and low maintenance all year round! GREAT starter home, single level living for retirees, or families that want WALKABLE life for the kids. Come see all DALHOUSIE and this lovely home have to offer.
| COMMUNITY | Dalhousie |
| PROPERTY TYPE | Detached |
| BUILDING TYPE | House |
| STYLE | Bi-Level |
| YEAR BUILT | 1969 |
| SQUARE FOOTAGE | 1,039 |
| BEDROOMS | 4 |
| BATHROOMS | 2.00 |
| BASEMENT | Finished, Full |
| AMENITIES | |
| APPLIANCES | Dishwasher, Electric Stove, Refrigerator, Washer/Dryer |
| COOLING | None |
| FIREPLACE | Brass, Living Room, Tile, Wood Burning |
| FLOORING | Carpet, Hardwood, Other |
| HEATING | High Efficiency, Fireplace(s), Forced Air, Natural Gas |
| LAUNDRY | In Basement, Laundry Room |
| LOT FEATURES | Back Lane, Back Yard, Front Yard, Landscaped, Rectangular Lot, Street Lighting |
| PARKING | Double Garage Detached, Garage Faces Rear, Heated Garage, Insulated, Oversized, Parking Pad, Rear Drive, RV Access/Parking, Workshop in Garage |
| RESTRICTIONS | None Known |
| ROOF | Asphalt Shingle |
| TITLE | Fee Simple |
| BROKER | Royal LePage Solutions |
| ROOMS | DIMENSIONS (m) | LEVEL |
|---|---|---|
| Family Room | 19`9" x 13`8" | Lower |
| Bedroom | 14`2" x 11`9" | Lower |
| Bedroom | 10`8" x 8`2" | Lower |
| 4pc Bathroom | 7`3" x 4`11" | Lower |
| Laundry | 22`1" x 8`7" | Lower |
| Living Room | 18`7" x 17`4" | Main |
| Kitchen | 12`6" x 8`5" | Main |
| Dining Room | 8`2" x 6`3" | Main |
| Bedroom - Primary | 12`6" x 12`5" | Main |
| Bedroom | 12`6" x 8`10" | Main |
| Mud Room | 3`6" x 3`2" | Main |
| 4pc Bathroom | 8`11" x 4`11" | Main |

