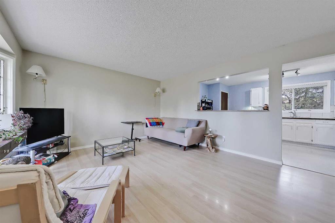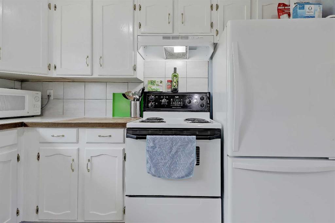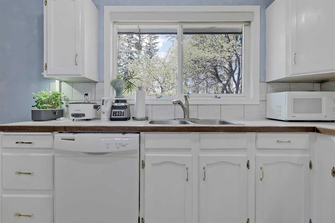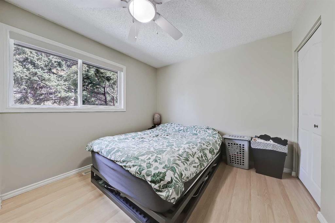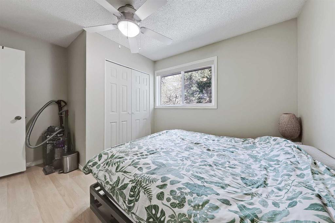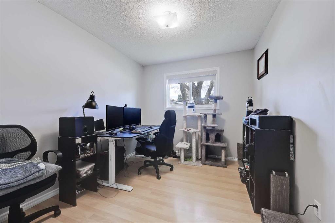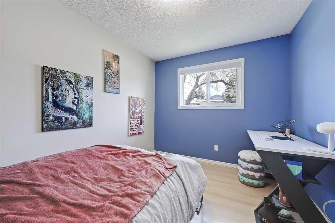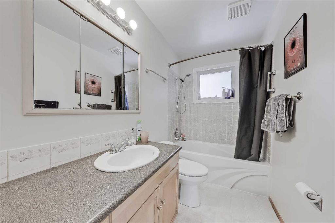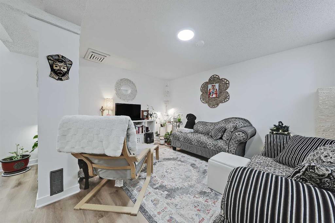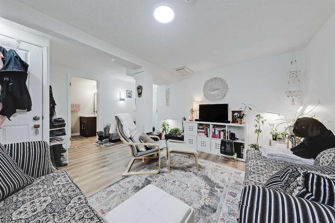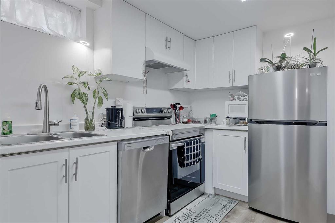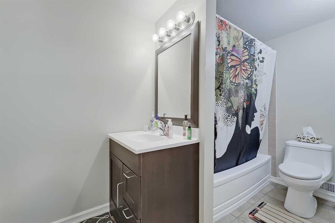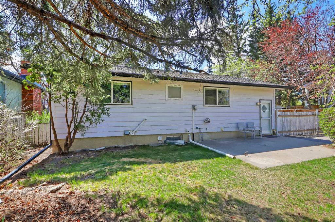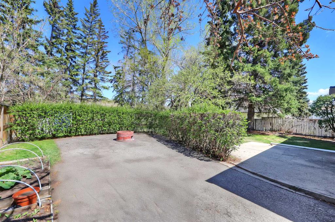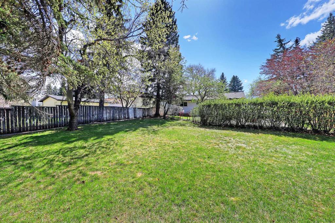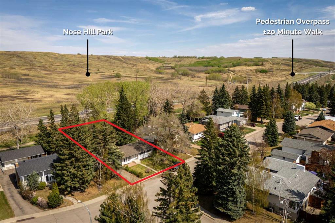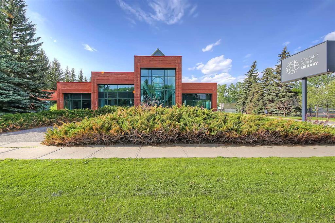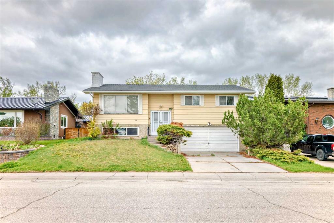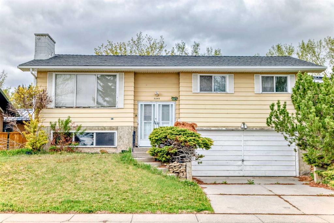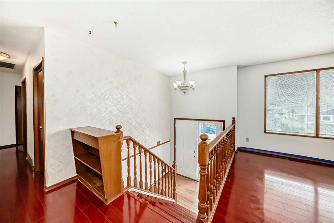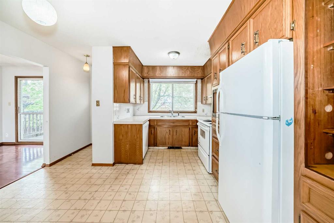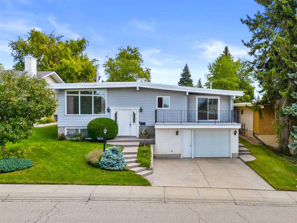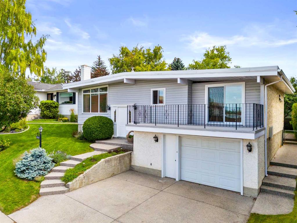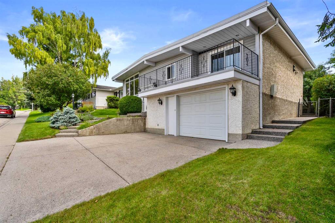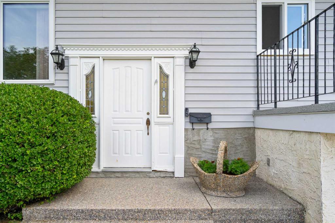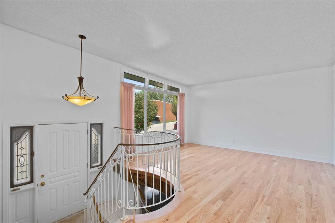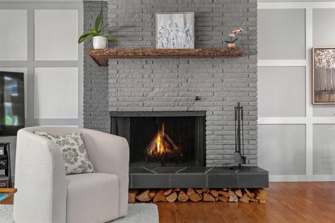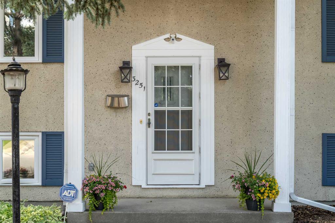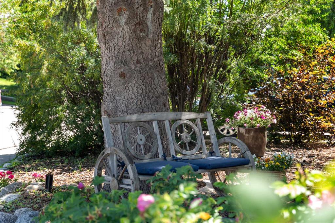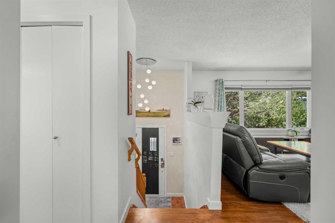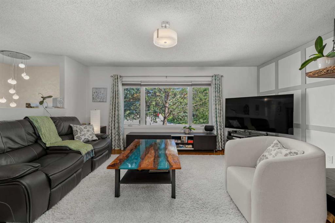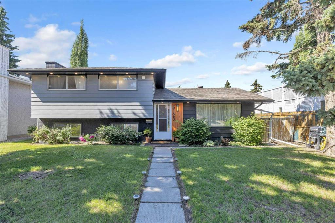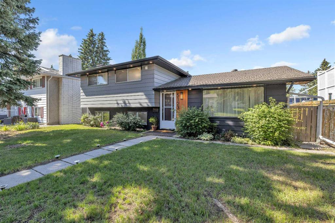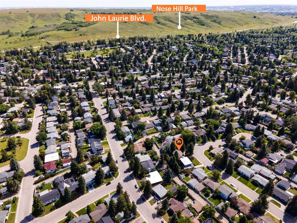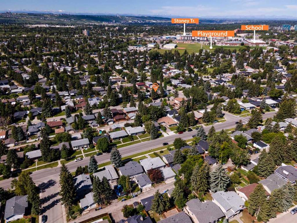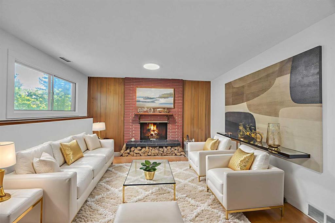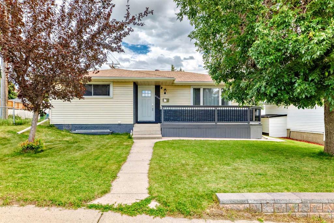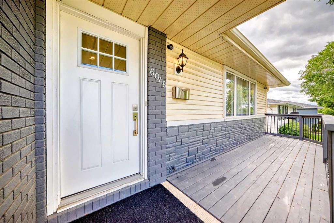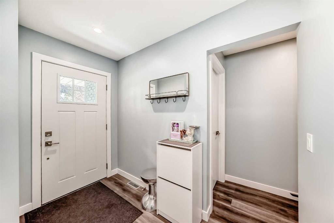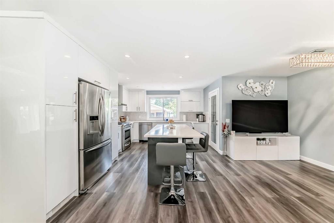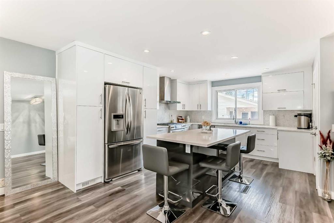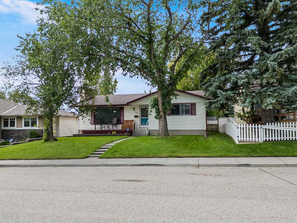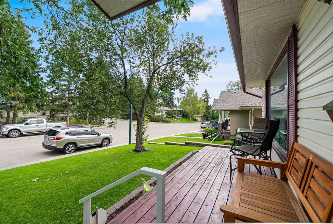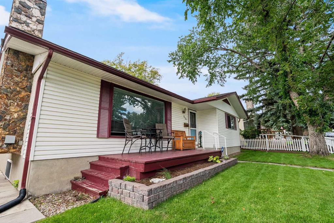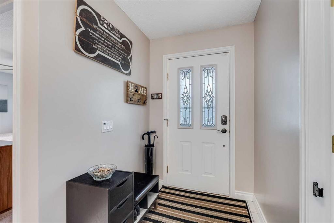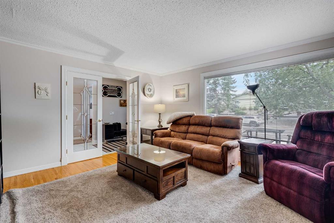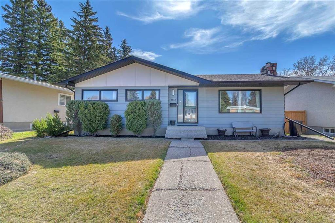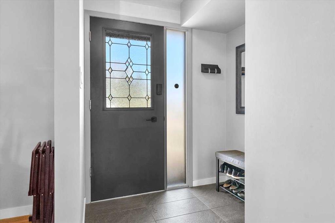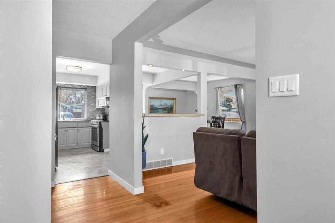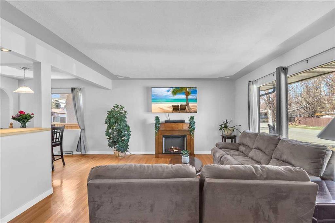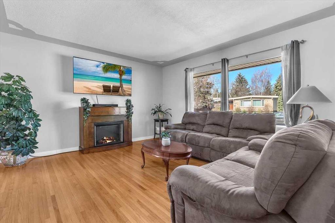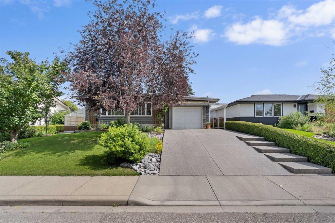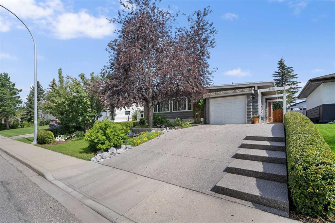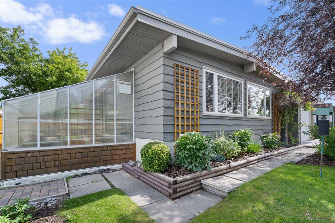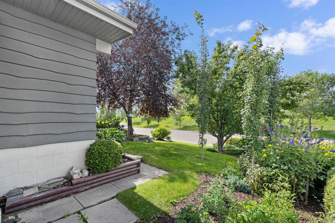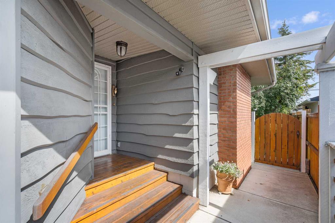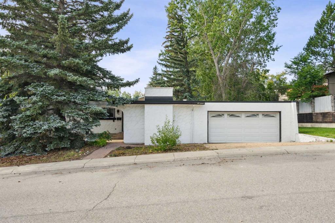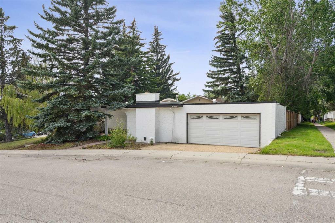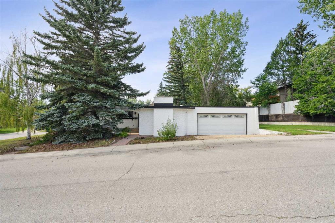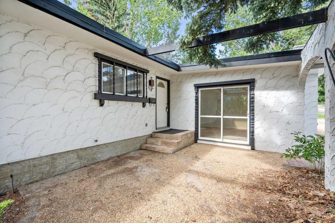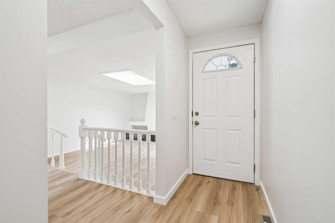3403 Breton Close NW
Calgary T2N 4H4
MLS® Number: A2249704
$ 739,900
4
BEDROOMS
2 + 0
BATHROOMS
963
SQUARE FEET
1971
YEAR BUILT
*VISIT MULTIMEDIA LINK FOR FULL DETAILS & FLOORPLANS!* A rare opportunity awaits in Brentwood with this INCOME-GENERATING BUNGALOW set on a HUGE, NEARLY 8,000 SQ FT LOT in one of the QUIETEST AREAS of the community. Surrounded by mature trees and backing onto a greenbelt with a walking trail leading directly to an off-leash park, this home enjoys an exceptionally private setting. Yet, all amenities, including schools, shopping, and major routes, can be reached within a 5-minute drive. Step into the bright and welcoming main floor, where a large bay window fills the living room with natural light. A spacious L-shaped kitchen features ample cabinetry and a full appliance package. Down the hall, three bedrooms and the main 4pc bathroom with an extended vanity and tub/shower combo are tucked away for privacy. An in-suite laundry with a newer washer/dryer completes this level. Accessible via a separate entrance, the basement illegal suite offers excellent versatility. Luxury vinyl plank flooring extends throughout, creating a comfortable living space. The functional kitchen features stainless steel appliances and a corner storage area that can be easily utilized as a pantry. The bedroom is well-sized. Additionally, two oversized dens are ideal for a home office, hobby room, or as extra guest rooms. A separate laundry closet with a stacked washer/dryer and under-stair storage enhances everyday convenience. Outside, a MASSIVE BACKYARD PROVIDES SPACE AND SECLUSION. A concrete patio with a BBQ gas line and fire pit sets the stage for gatherings, while a large lawn and mature trees create an inviting retreat for children and pets. A garden shed offers storage, and a paved tandem driveway accommodates off-street parking with ease. Important updates include NEWER WINDOWS, A NEWER ROOF, A HIGH-EFFICIENCY FURNACE, and a radon detection system, ensuring long-term peace of mind. Positioned on a cul-de-sac-style block with no through traffic, this home feels like it’s in a hidden enclave within Brentwood, yet Dr. E.W. Coffin Elementary, Simon Fraser Junior High, and Sir Winston Churchill High School are all within walking distance. The pedestrian overpass into Nose Hill Park is just steps away, while Northland Mall, the University of Calgary, and downtown are all reached in a short drive. With its expansive lot, dual living spaces, and quiet yet connected location, this bungalow represents a unique opportunity for investors, multigenerational households, or those planning for future redevelopment in one of Calgary’s most established NW communities. Schedule your private showing today!
| COMMUNITY | Brentwood |
| PROPERTY TYPE | Detached |
| BUILDING TYPE | House |
| STYLE | Bungalow |
| YEAR BUILT | 1971 |
| SQUARE FOOTAGE | 963 |
| BEDROOMS | 4 |
| BATHROOMS | 2.00 |
| BASEMENT | Finished, Full, Suite |
| AMENITIES | |
| APPLIANCES | Dishwasher, Dryer, Range Hood, Refrigerator, Stove(s), Washer, Window Coverings |
| COOLING | None |
| FIREPLACE | N/A |
| FLOORING | Laminate, Linoleum |
| HEATING | Forced Air, Natural Gas |
| LAUNDRY | In Basement, Main Level |
| LOT FEATURES | Back Yard, Backs on to Park/Green Space, Front Yard, Interior Lot, Level, Rectangular Lot |
| PARKING | Concrete Driveway, Off Street, Parking Pad |
| RESTRICTIONS | Utility Right Of Way |
| ROOF | Asphalt Shingle |
| TITLE | Fee Simple |
| BROKER | RE/MAX House of Real Estate |
| ROOMS | DIMENSIONS (m) | LEVEL |
|---|---|---|
| Den | 10`7" x 8`1" | Basement |
| Bedroom | 10`10" x 7`10" | Basement |
| Kitchen | 11`11" x 7`8" | Basement |
| Game Room | 12`8" x 11`4" | Basement |
| 4pc Bathroom | Basement | |
| Den | 10`9" x 6`11" | Basement |
| 4pc Bathroom | Main | |
| Living Room | 14`2" x 13`0" | Main |
| Kitchen | 14`6" x 9`11" | Main |
| Bedroom - Primary | 9`11" x 9`4" | Main |
| Bedroom | 11`6" x 8`11" | Main |
| Bedroom | 11`6" x 8`11" | Main |


