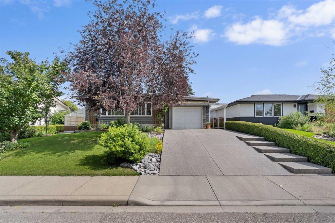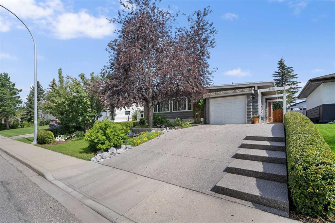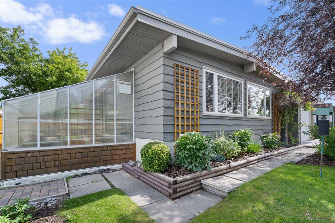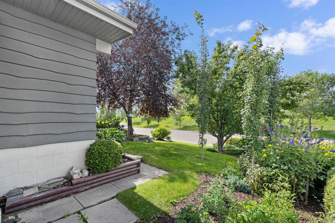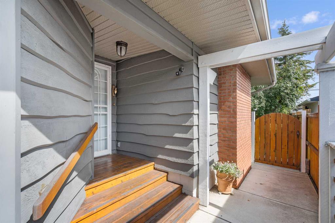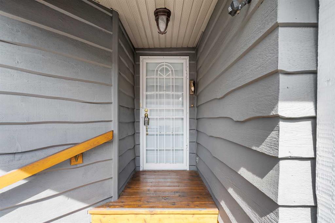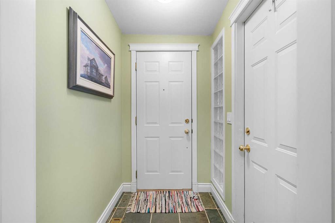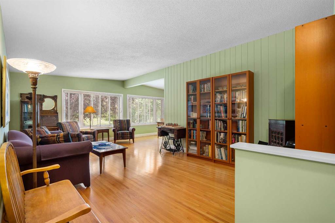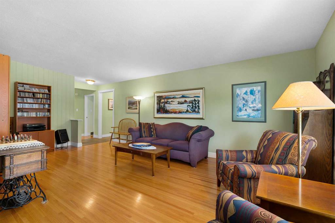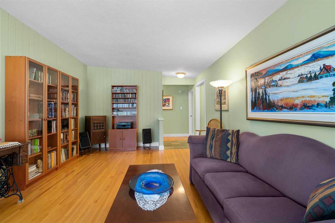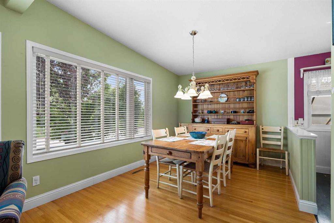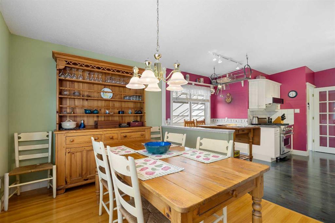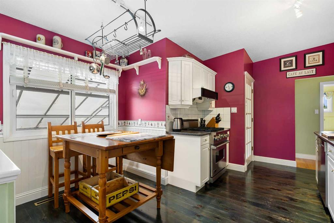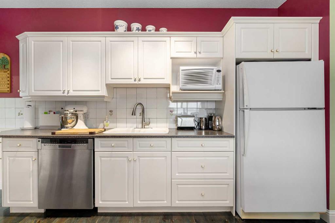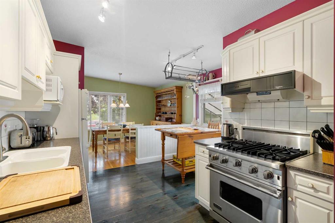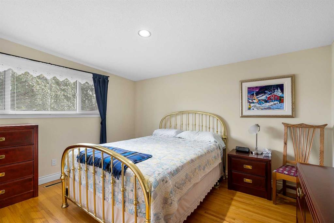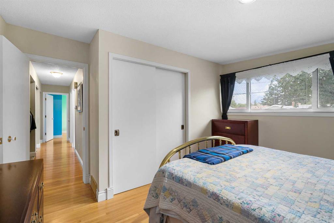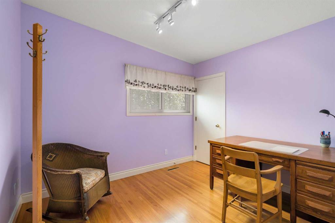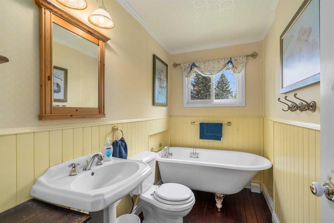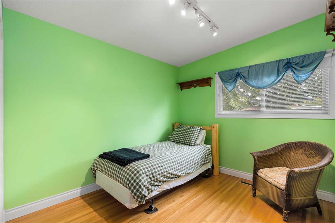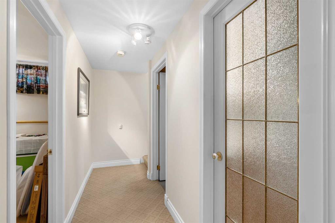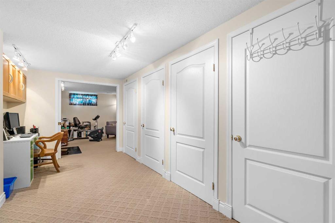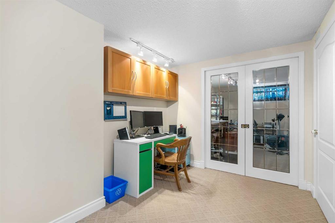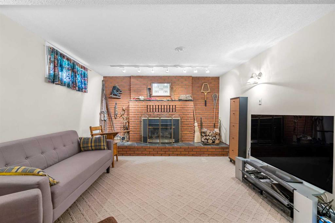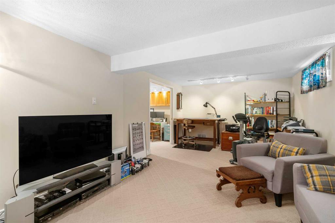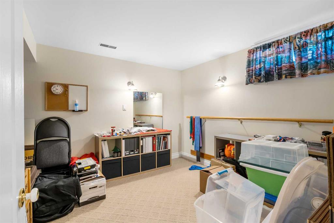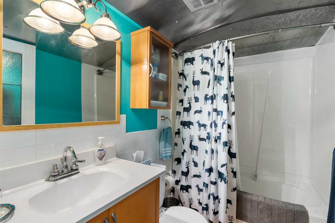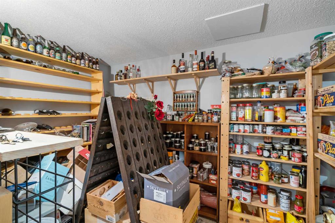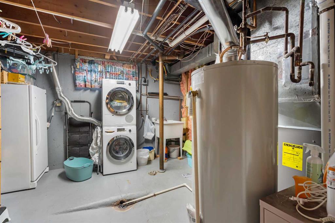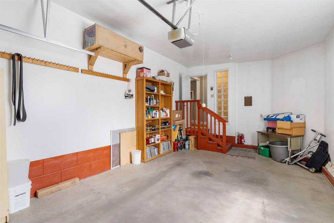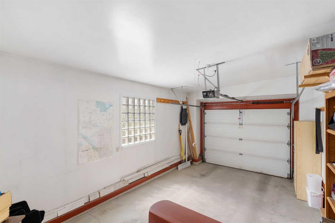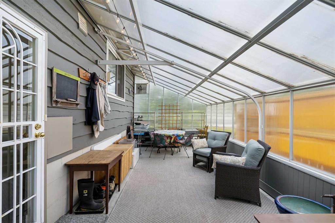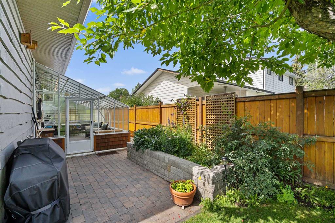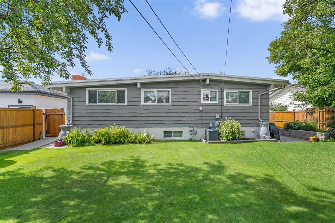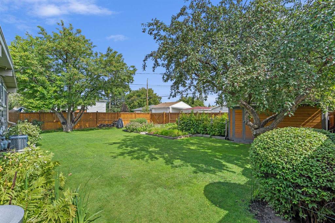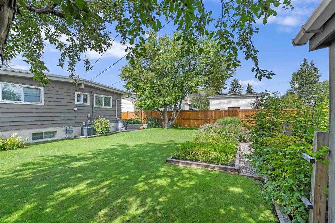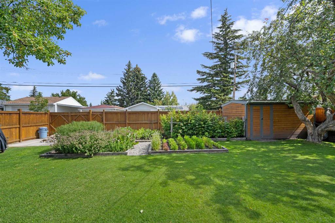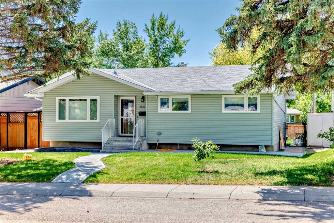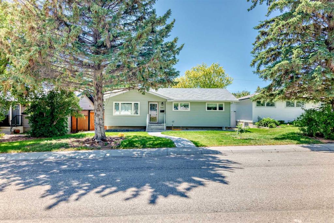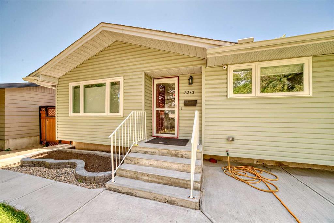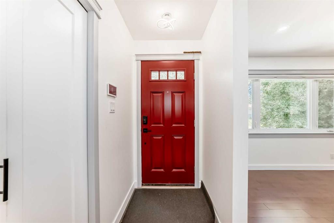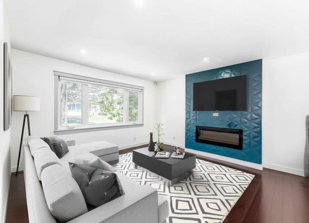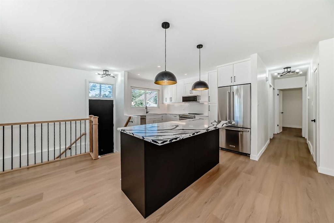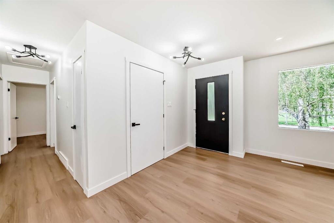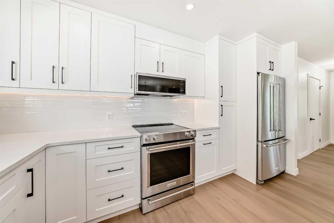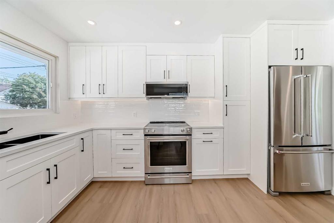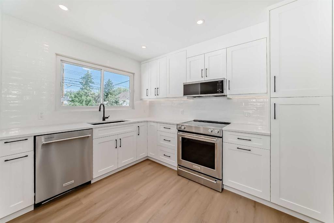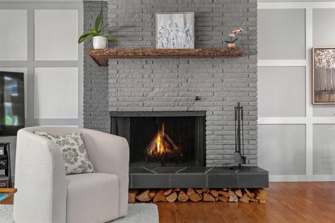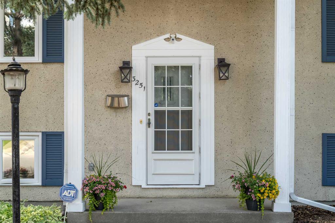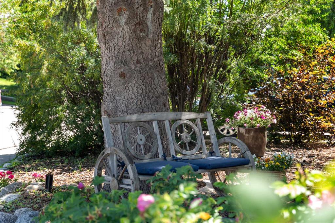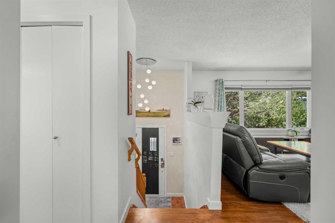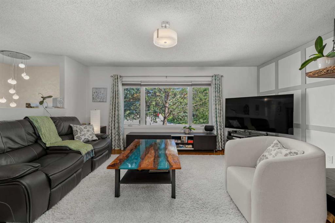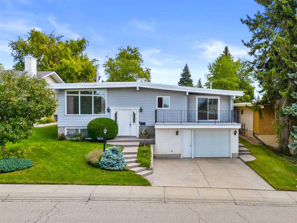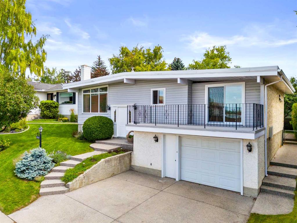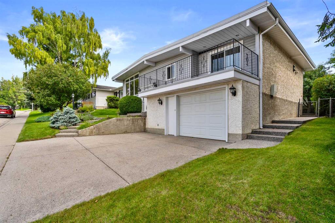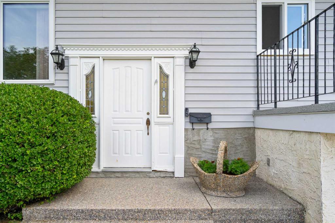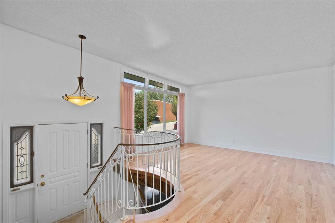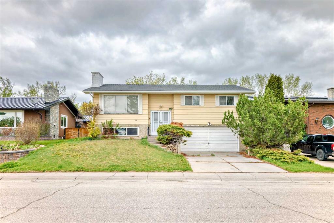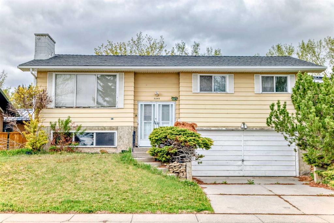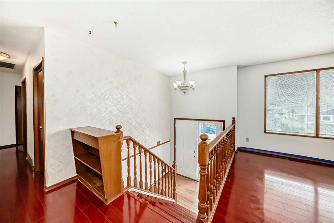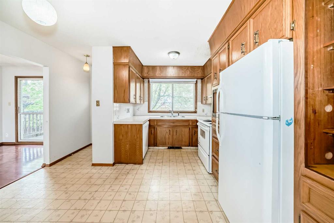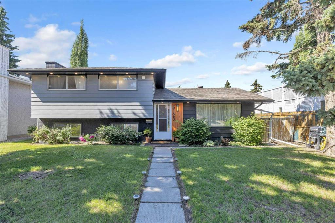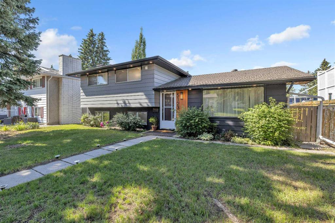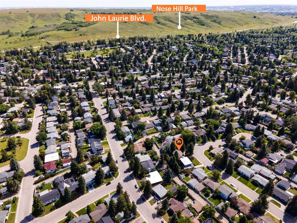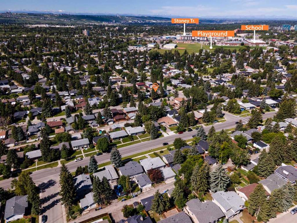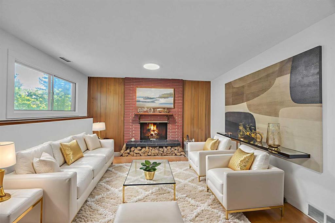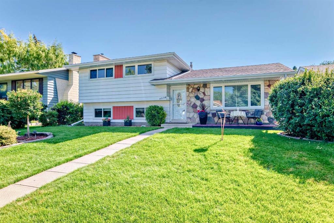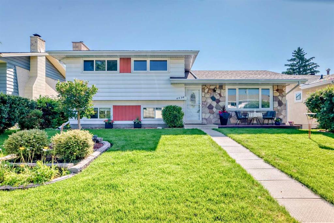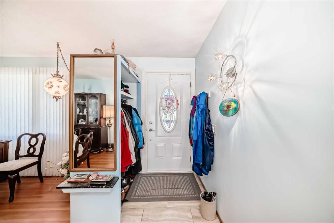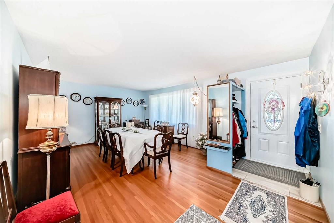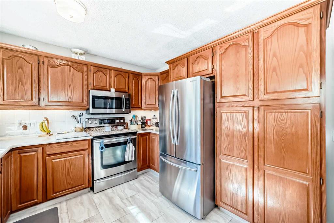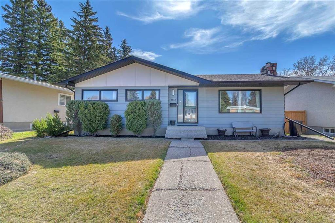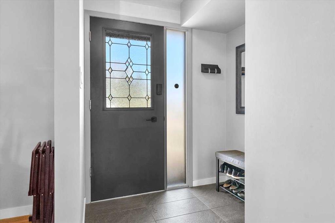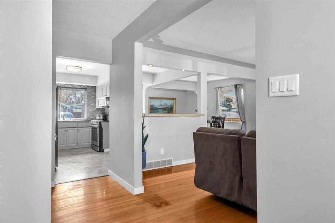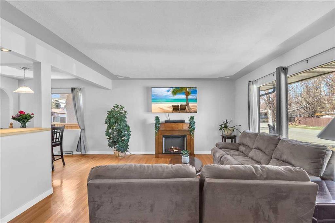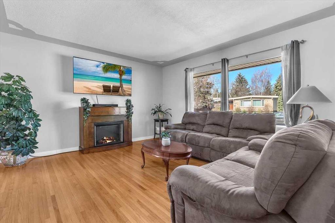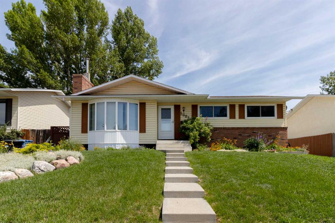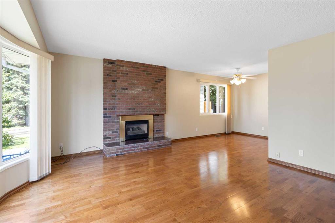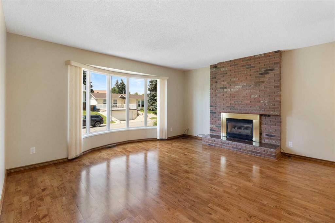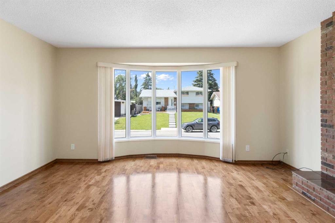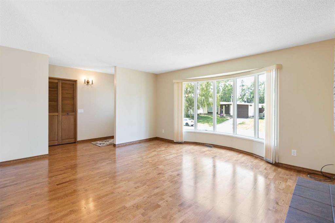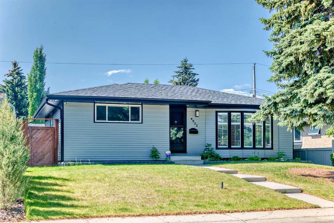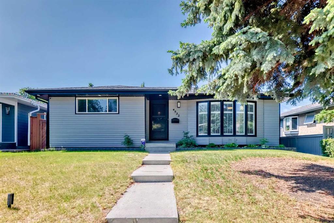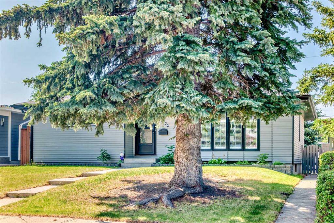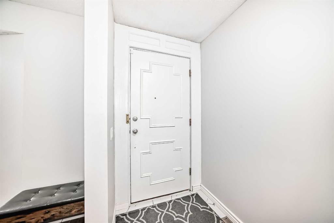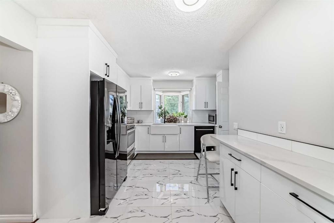4440 Brentwood Green NW
Calgary T2L 1L4
MLS® Number: A2245296
$ 749,900
3
BEDROOMS
2 + 0
BATHROOMS
1,231
SQUARE FEET
1963
YEAR BUILT
Charming curb appeal and owner’s pride shine through this Brentwood bungalow gem. A lovingly maintained bungalow in the heart of Brentwood, Calgary. This charming 3-bedroom, 2-bath home features updated windows, air conditioning, and beautiful hardwood floors throughout the main level. The cozy living and dining areas are anchored by a functional kitchen layout, while the solarium/mudroom offers extra living space and is plumbed for slab heating. The finished basement boasts a spacious rec room with a brick gas fireplace, room for a home gym or office, plus a 4-piece bath. New aggregate front steps and driveway enhance curb appeal, and the lush backyard is a true retreat with fruit trees, garden beds, and meticulous care. For added peace of mind, the sewer pipe was scoped, cleaned, and sleeve lining installed in 2022—complete with a 40-year transferable warranty. Just steps from top-rated schools, the University of Calgary, Brentwood Village Shopping Centre, Nose Hill Park, and LRT access—offering unmatched convenience and community charm. This is the perfect blend of character and comfort in one of Calgary’s most sought-after communities.
| COMMUNITY | Brentwood |
| PROPERTY TYPE | Detached |
| BUILDING TYPE | House |
| STYLE | Bungalow |
| YEAR BUILT | 1963 |
| SQUARE FOOTAGE | 1,231 |
| BEDROOMS | 3 |
| BATHROOMS | 2.00 |
| BASEMENT | Finished, Full |
| AMENITIES | |
| APPLIANCES | Dishwasher, Dryer, Electric Stove, Freezer, Range Hood, Refrigerator, Washer, Window Coverings |
| COOLING | Central Air |
| FIREPLACE | Gas |
| FLOORING | Carpet, Hardwood, Tile |
| HEATING | Forced Air, Natural Gas |
| LAUNDRY | In Basement, In Unit, Lower Level |
| LOT FEATURES | Back Lane, Back Yard, City Lot, Front Yard, Fruit Trees/Shrub(s), Garden, Landscaped, Lawn, Rectangular Lot, Street Lighting |
| PARKING | Single Garage Attached |
| RESTRICTIONS | None Known |
| ROOF | Asphalt Shingle |
| TITLE | Fee Simple |
| BROKER | Century 21 Masters |
| ROOMS | DIMENSIONS (m) | LEVEL |
|---|---|---|
| Den | 16`3" x 7`3" | Basement |
| Bonus Room | 10`0" x 9`0" | Basement |
| Family Room | 23`8" x 12`0" | Basement |
| Furnace/Utility Room | 13`8" x 12`6" | Basement |
| Storage | 11`10" x 7`2" | Basement |
| 4pc Bathroom | 7`9" x 5`0" | Basement |
| Bedroom - Primary | 12`9" x 10`3" | Main |
| Bedroom | 10`7" x 9`0" | Main |
| Bedroom | 10`2" x 9`0" | Main |
| 3pc Bathroom | 9`0" x 4`11" | Main |
| Sunroom/Solarium | 6`4" x 3`2" | Main |
| Living Room | 21`11" x 12`5" | Main |
| Kitchen | 12`0" x 8`8" | Main |
| Breakfast Nook | 6`4" x 6`2" | Main |
| Dining Room | 11`8" x 9`1" | Main |

