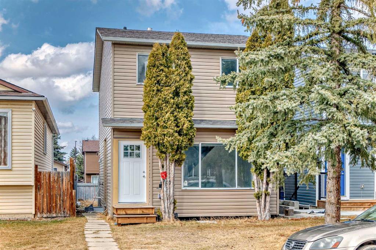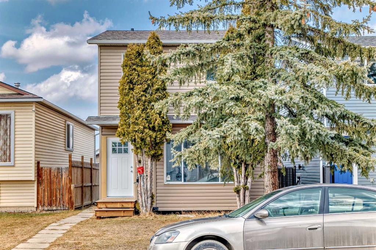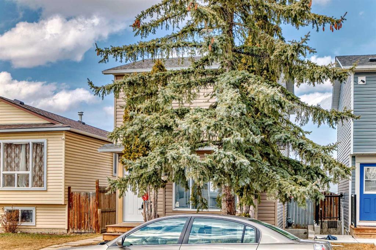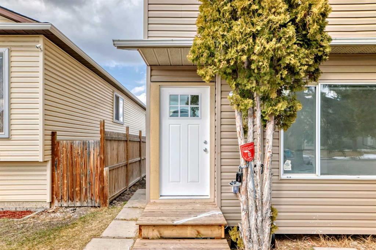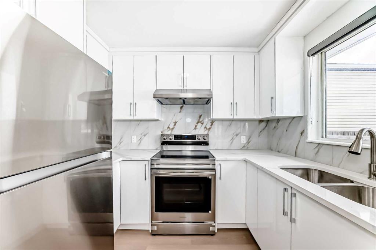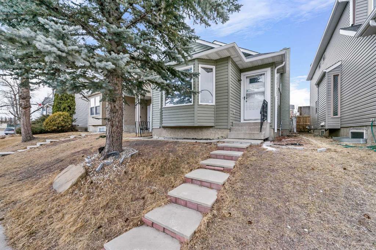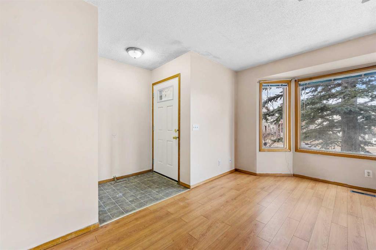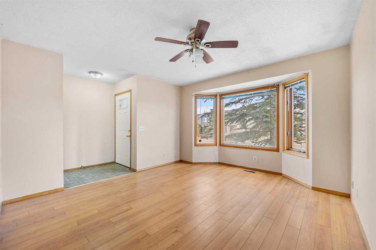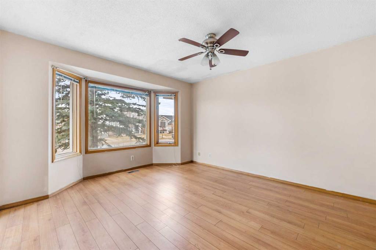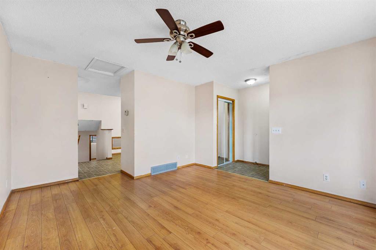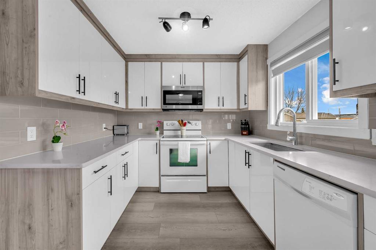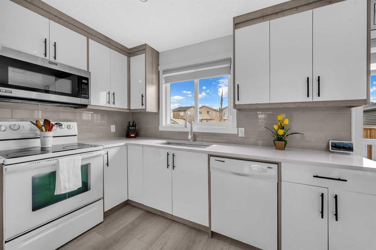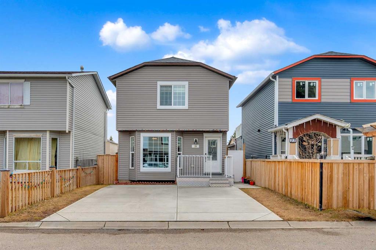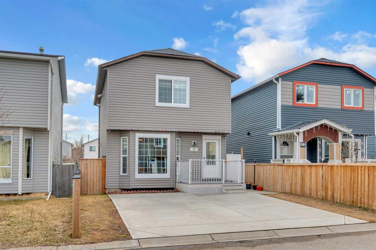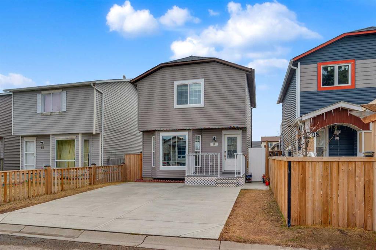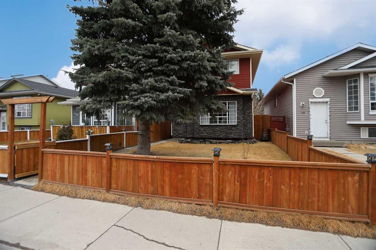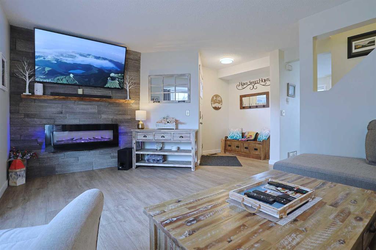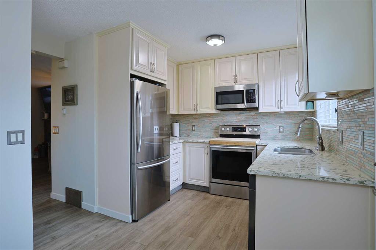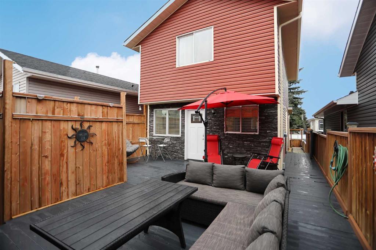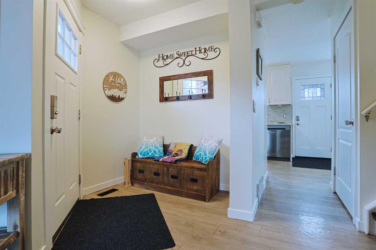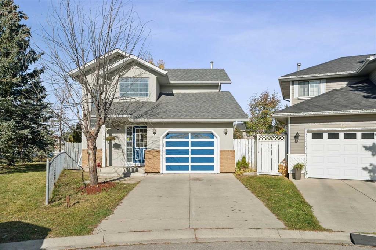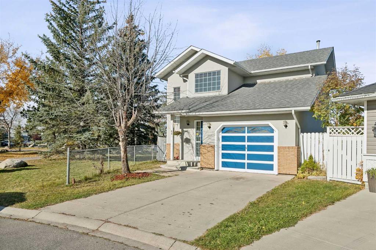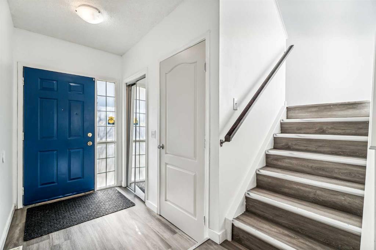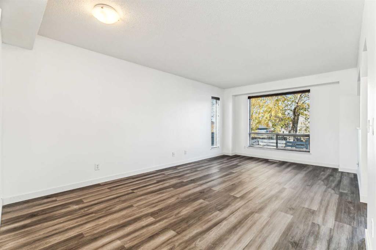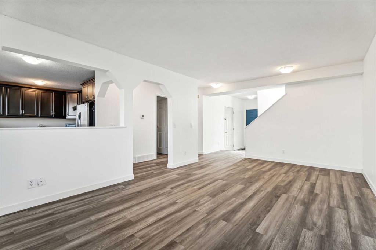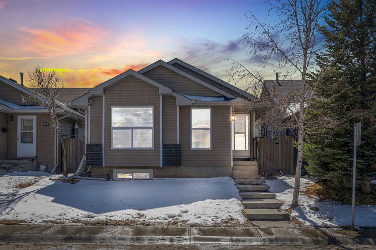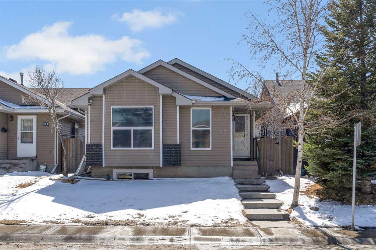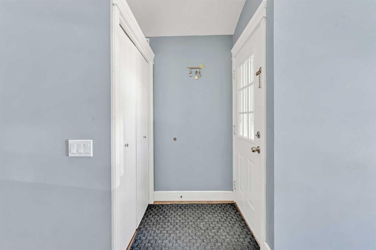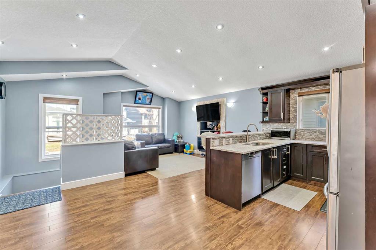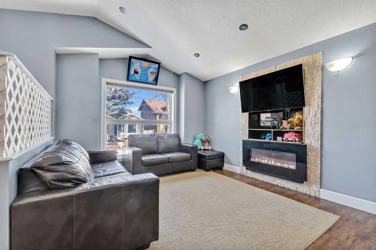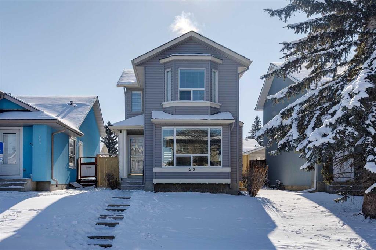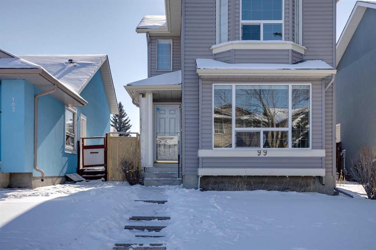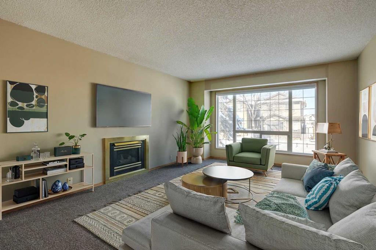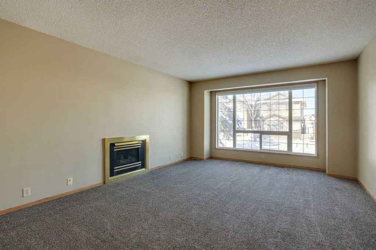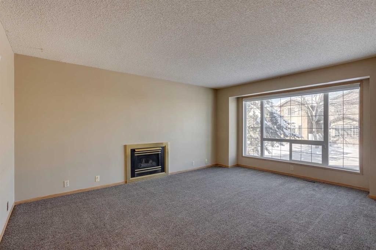6010 Martingrove Road NE
Calgary T3J2M8
MLS® Number: A2206062
$ 528,332
3
BEDROOMS
2 + 0
BATHROOMS
1,049
SQUARE FEET
1989
YEAR BUILT
***OPEN HOUSE : APRIL 20*** |SEPARATE ENTRANCE| 2x Kitchens | 2x Living Rooms | TOTAL LIVING SqFt 1386 APPROX.| Featuring a fully developed basement with full kitchen, convenient 3-pc bathroom, a spacious rec room, a den, —perfect for family gatherings or extra living space! Upstairs offers 3 bright bedrooms and a modern 4-pc bath. Beautifully updated throughout with fresh paint, new lighting fixtures, and brand-new appliances. Enjoy a large backyard plus a fully fenced front yard, ideal for entertaining and family fun. Prime location near Dashmesh Culture Centre, YMCA, Genesis Centre, and Calgary Public Library.
| COMMUNITY | Martindale |
| PROPERTY TYPE | Detached |
| BUILDING TYPE | House |
| STYLE | 2 Storey |
| YEAR BUILT | 1989 |
| SQUARE FOOTAGE | 1,049 |
| BEDROOMS | 3 |
| BATHROOMS | 2.00 |
| BASEMENT | Separate/Exterior Entry, Finished, Full |
| AMENITIES | |
| APPLIANCES | Dishwasher, Dryer, Electric Cooktop, Electric Range, Microwave Hood Fan, Range Hood, Refrigerator, Washer |
| COOLING | None |
| FIREPLACE | Decorative, Electric, Living Room |
| FLOORING | Vinyl Plank |
| HEATING | Central, Fireplace(s), Natural Gas |
| LAUNDRY | In Basement |
| LOT FEATURES | Back Lane, Back Yard |
| PARKING | Off Street |
| RESTRICTIONS | None Known |
| ROOF | Asphalt Shingle |
| TITLE | Fee Simple |
| BROKER | eXp Realty |
| ROOMS | DIMENSIONS (m) | LEVEL |
|---|---|---|
| 3pc Bathroom | 4`10" x 4`9" | Basement |
| Den | 11`0" x 8`3" | Basement |
| Kitchen | 5`0" x 10`7" | Basement |
| Game Room | 13`0" x 13`3" | Basement |
| Furnace/Utility Room | 6`7" x 11`2" | Basement |
| Dining Room | 9`10" x 9`0" | Main |
| Kitchen | 9`2" x 9`0" | Main |
| Living Room | 12`9" x 15`0" | Main |
| Bedroom - Primary | 19`0" x 10`1" | Second |
| Bedroom | 9`4" x 11`1" | Second |
| Bedroom | 9`5" x 11`2" | Second |
| 4pc Bathroom | 7`8" x 4`11" | Second |
























