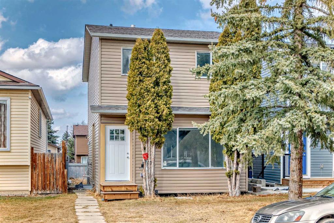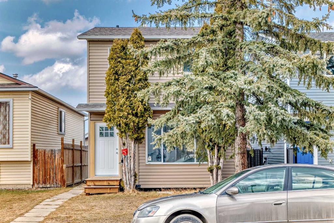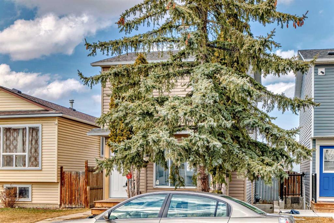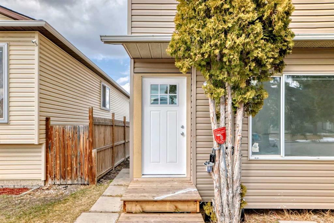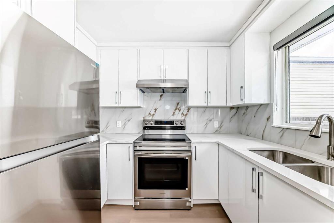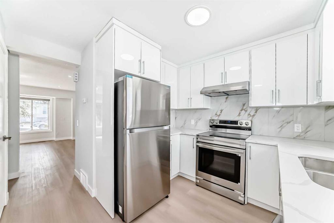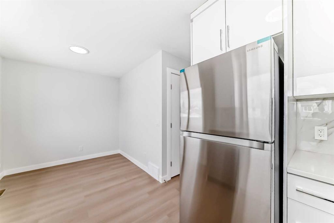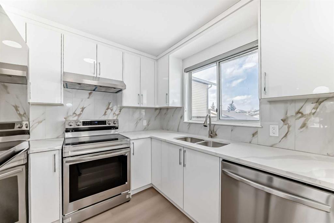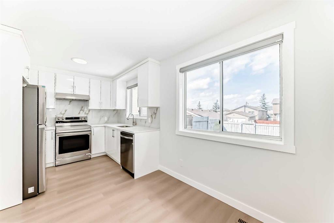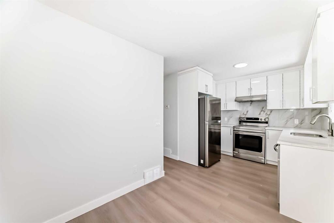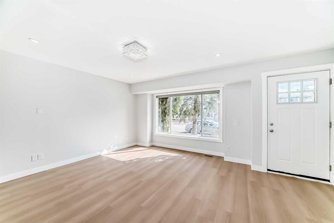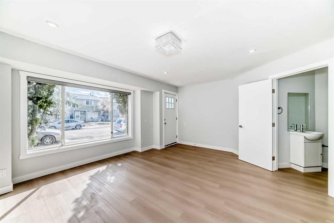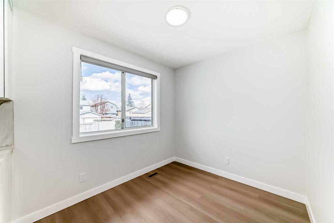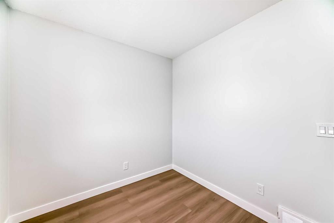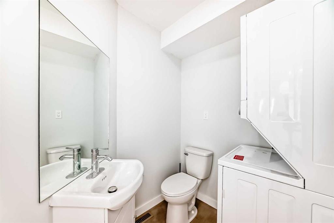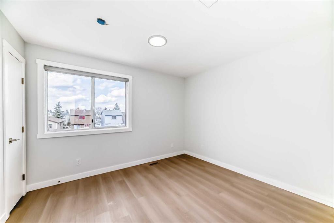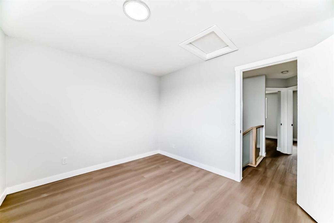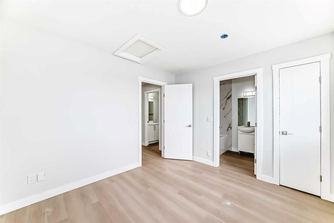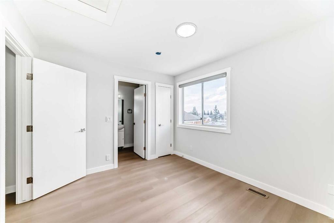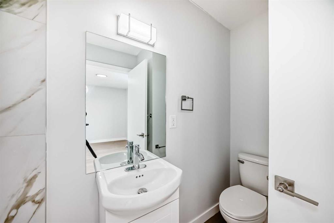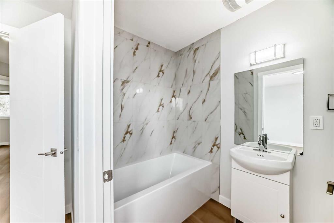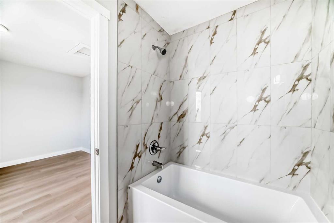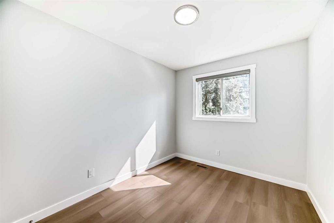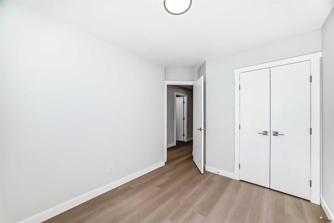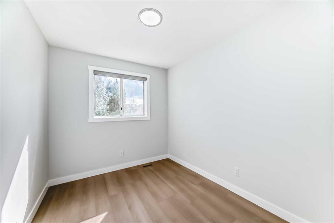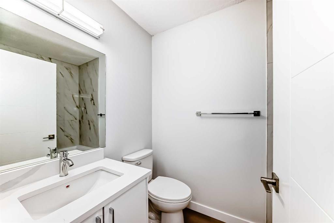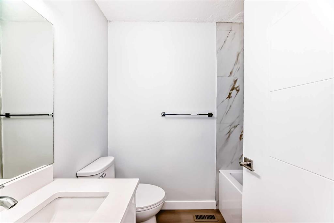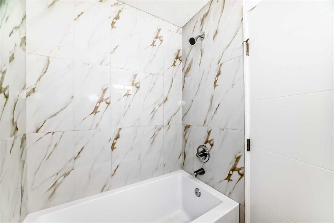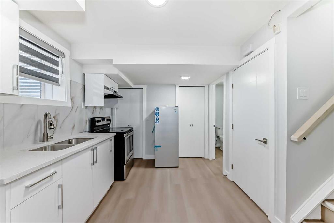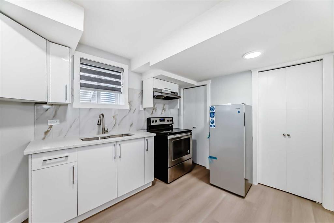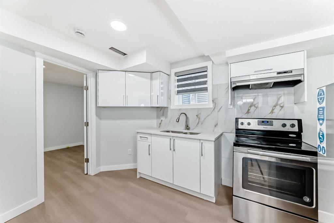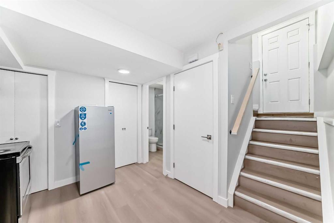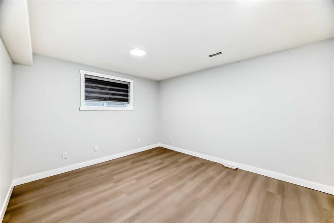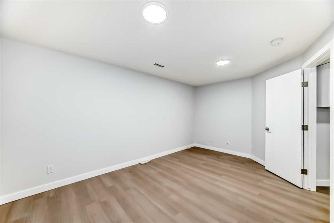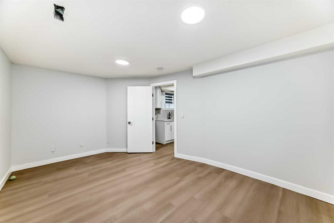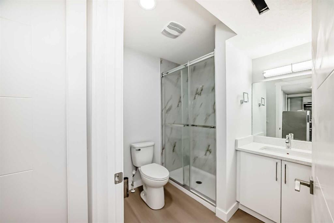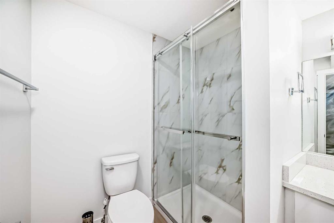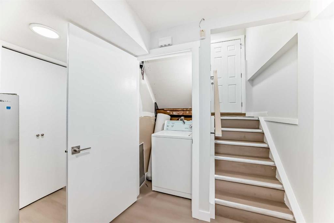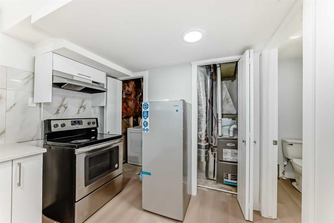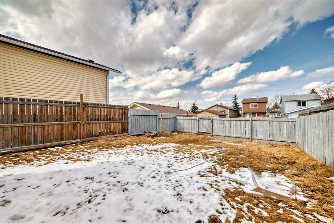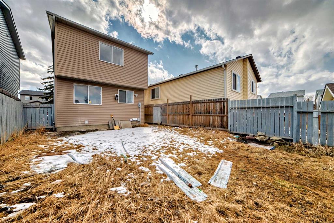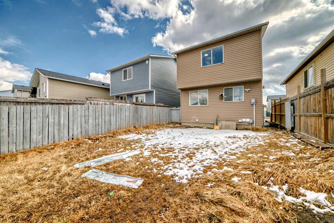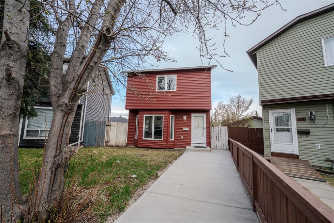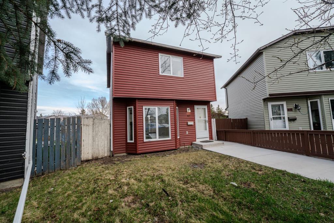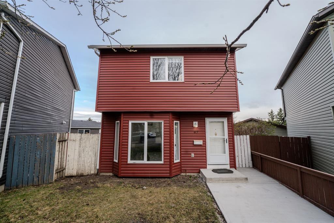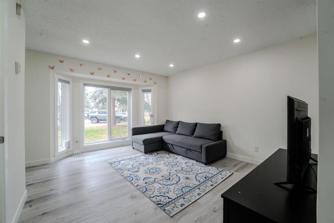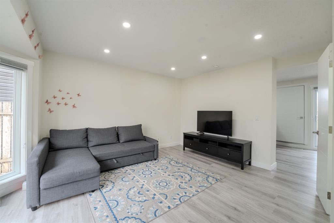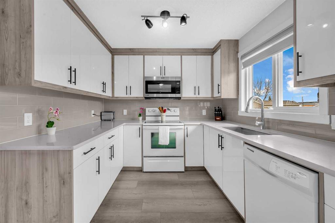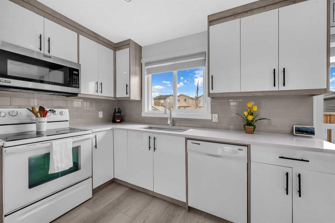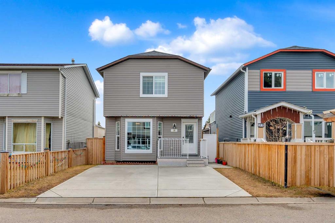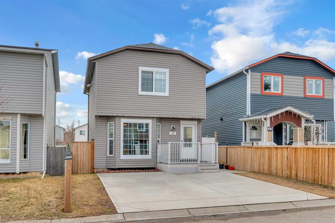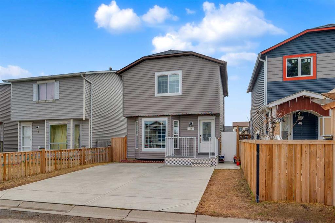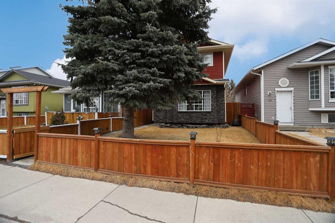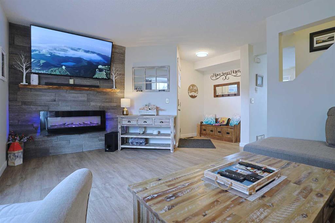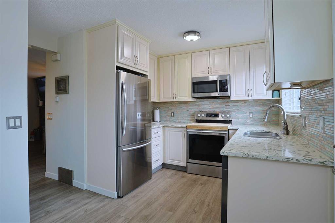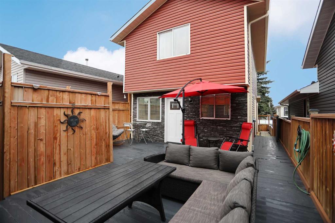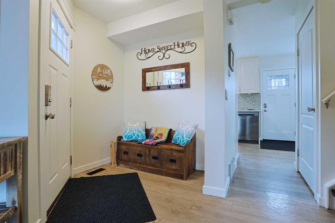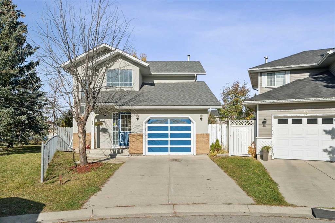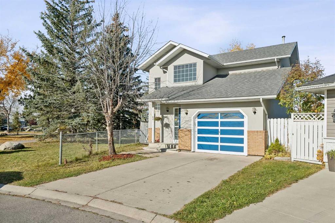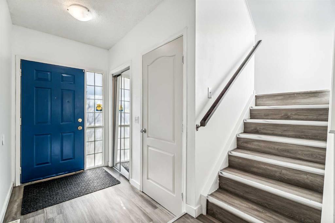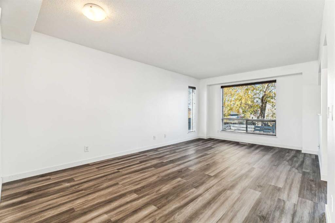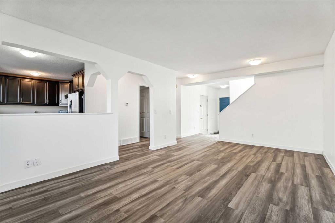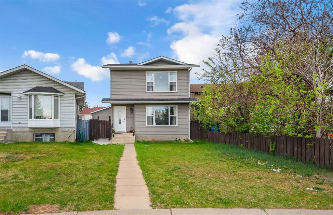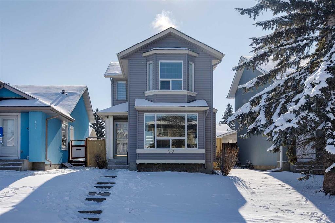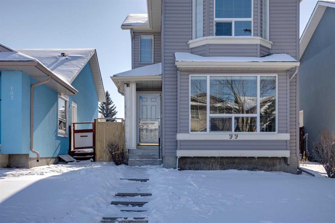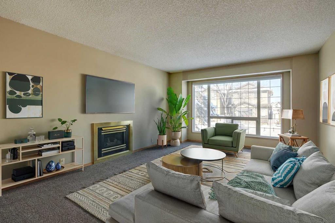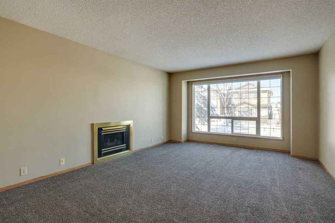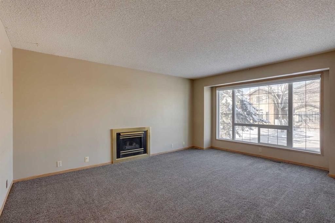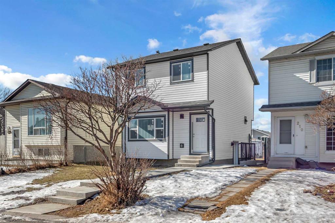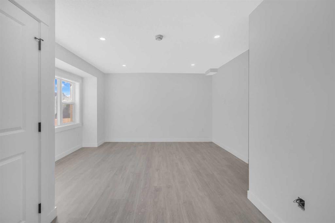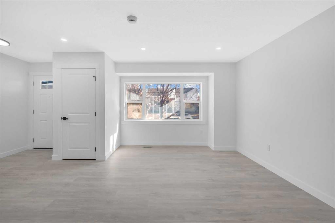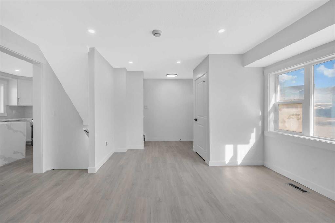73 Martindale Court NE
Calgary T3J2V8
MLS® Number: A2208270
$ 519,000
4
BEDROOMS
3 + 1
BATHROOMS
1989
YEAR BUILT
Welcome to this beautifully renovated 3-bedroom, 2.5-bathroom home, offering modern upgrades and timeless charm. From the moment you step inside, you'll be impressed by the attention to detail and high-quality finishes throughout. The main level features a spacious and bright living area, perfect for relaxing or entertaining. The chef-inspired kitchen is a standout, with brand-new stainless steel appliances, sleek countertops, and ample storage space. The open-concept design seamlessly flows into the dining area, creating an ideal space for family meals and gatherings. Upstairs, you'll find three generously sized bedrooms, including a master bedroom with a private ensuite bathroom for ultimate comfort. The additional full bathroom is tastefully designed with contemporary fixtures and finishes. This home also includes a unique bonus: a one-bedroom illegal basement , perfect for extra income, guests, or extended family. The illegal suite has been thoughtfully updated and includes a separate entrance, making it both private and convenient. Outside, you'll appreciate the fully landscaped yard, ideal for outdoor activities or relaxing in your own oasis. Conveniently located in a desirable neighborhood, this property offers the perfect balance of comfort, style, and functionality. Don't miss the opportunity to call this house your home!
| COMMUNITY | Martindale |
| PROPERTY TYPE | Detached |
| BUILDING TYPE | House |
| STYLE | 2 Storey |
| YEAR BUILT | 1989 |
| SQUARE FOOTAGE | 1,082 |
| BEDROOMS | 4 |
| BATHROOMS | 4.00 |
| BASEMENT | Finished, Full |
| AMENITIES | |
| APPLIANCES | Dishwasher, Electric Stove, Refrigerator, Washer/Dryer Stacked |
| COOLING | None |
| FIREPLACE | N/A |
| FLOORING | Vinyl Plank |
| HEATING | Forced Air |
| LAUNDRY | In Basement |
| LOT FEATURES | Back Lane, Back Yard |
| PARKING | Off Street |
| RESTRICTIONS | None Known |
| ROOF | Asphalt Shingle |
| TITLE | Fee Simple |
| BROKER | Five Star Realty |
| ROOMS | DIMENSIONS (m) | LEVEL |
|---|---|---|
| Bedroom | 36`1" x 52`6" | Basement |
| Kitchenette | 36`8" x 29`0" | Basement |
| 3pc Bathroom | 23`6" x 21`11" | Basement |
| Living Room | 45`1" x 55`6" | Main |
| 2pc Bathroom | 20`6" x 19`5" | Main |
| Kitchen | 29`6" x 26`10" | Main |
| Dining Room | 25`8" x 35`0" | Main |
| Bedroom | 34`5" x 27`8" | Upper |
| Bedroom | 33`4" x 26`6" | Upper |
| 4pc Bathroom | 23`9" x 16`5" | Upper |
| Bedroom - Primary | 32`10" x 38`3" | Upper |
| 4pc Ensuite bath | 30`1" x 16`2" | Upper |

