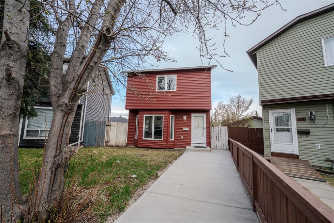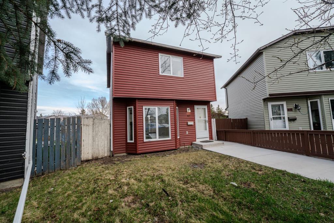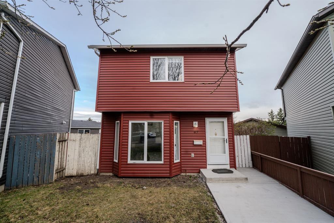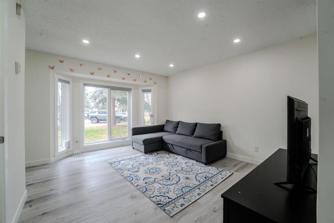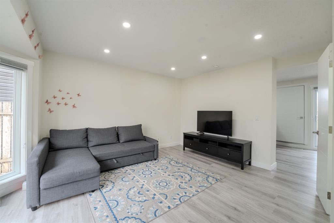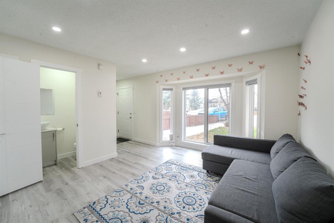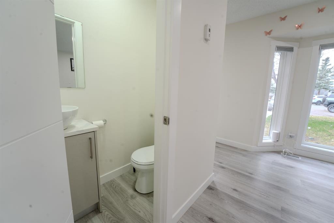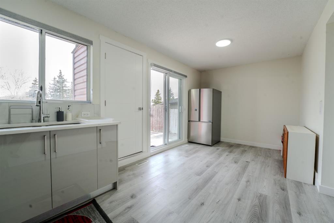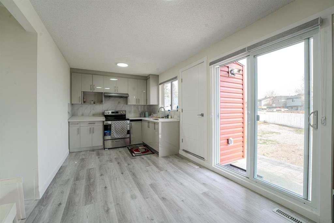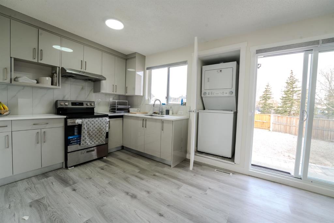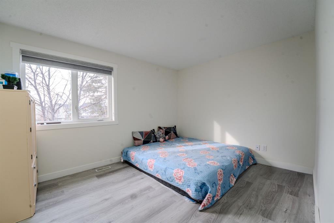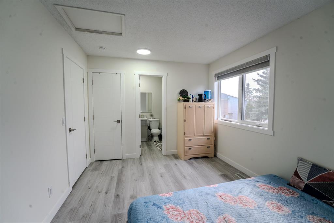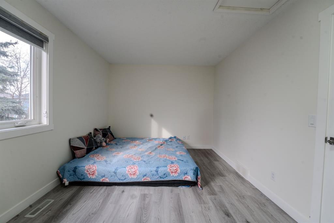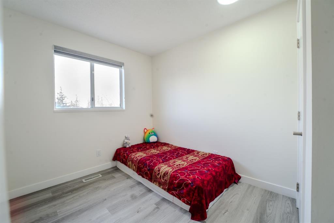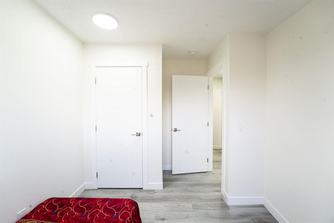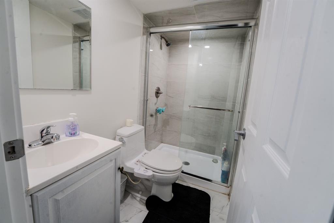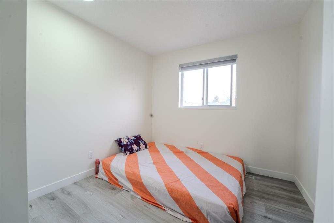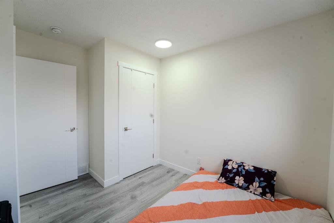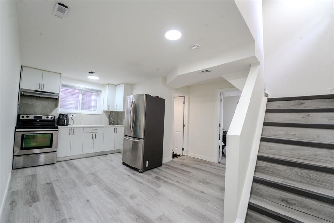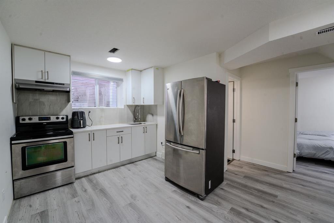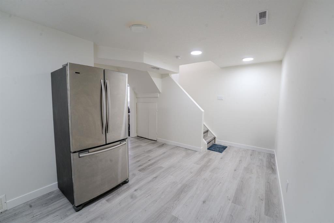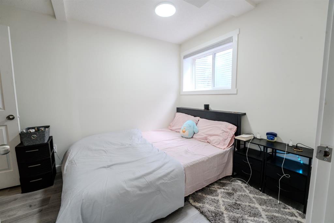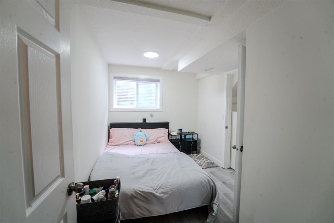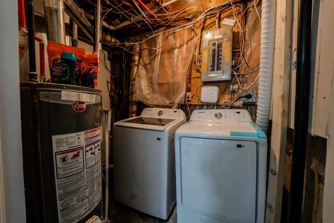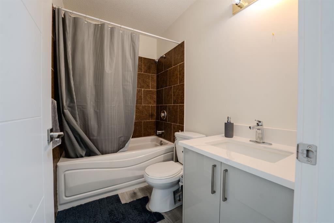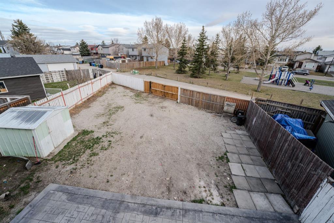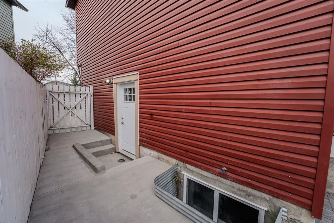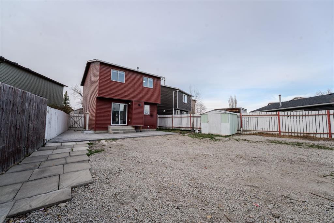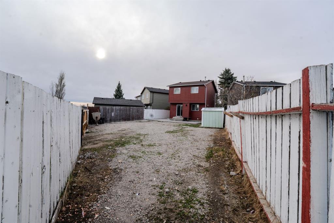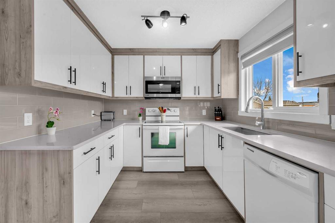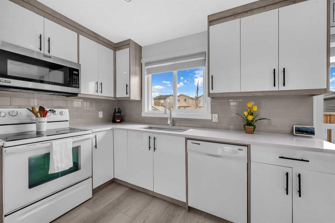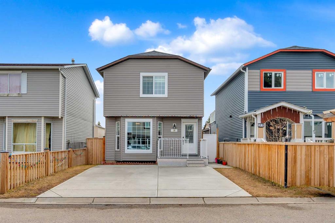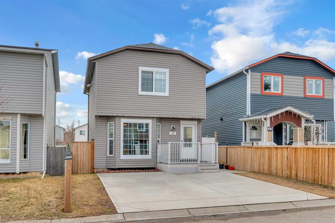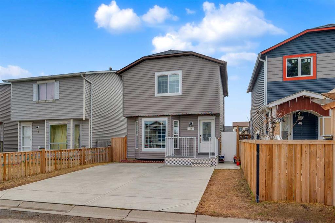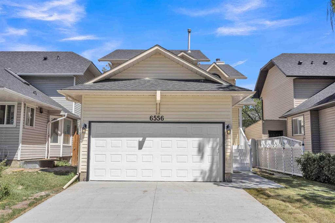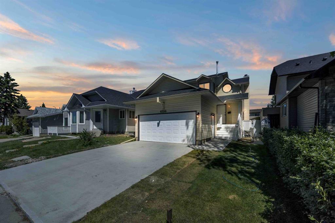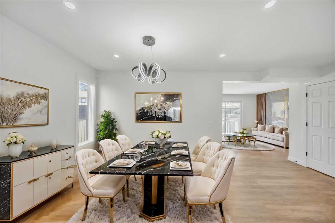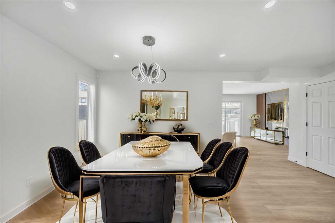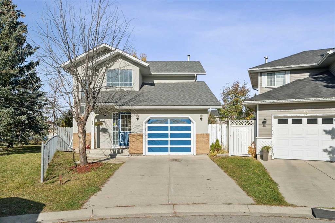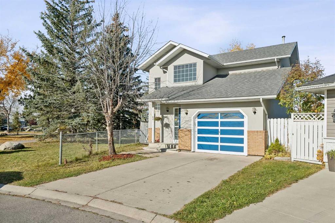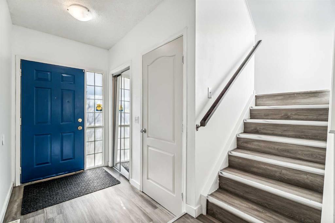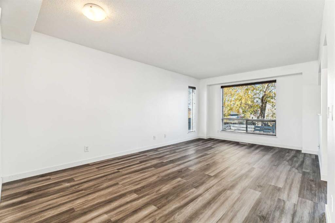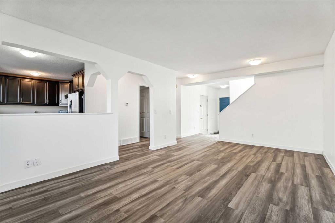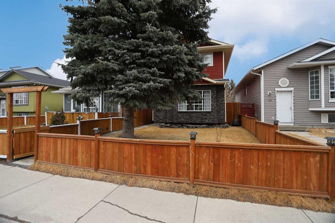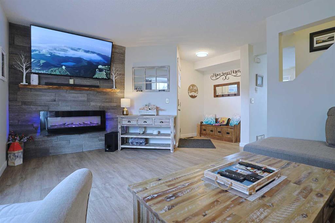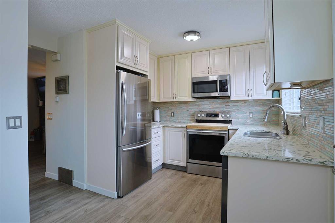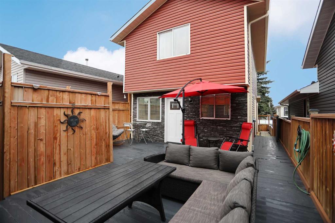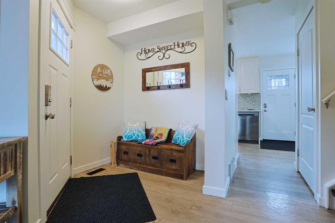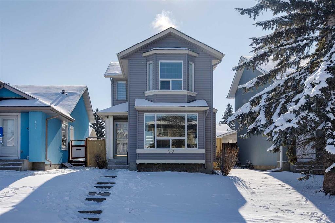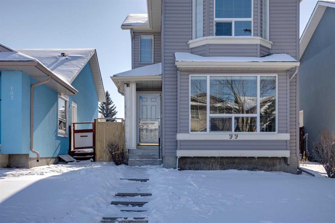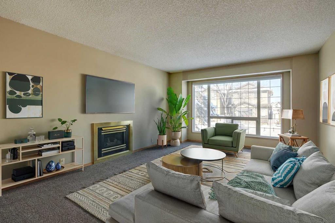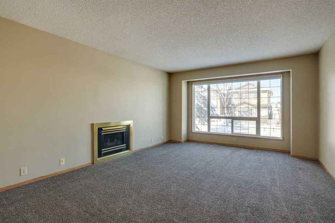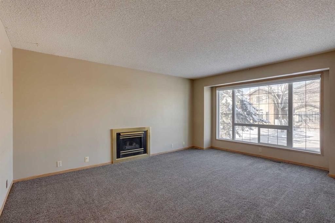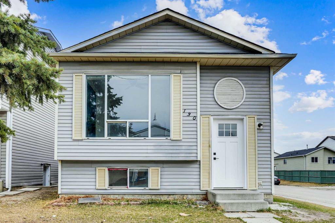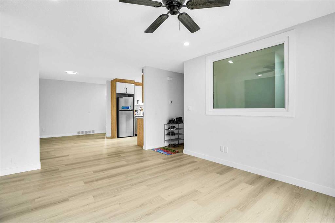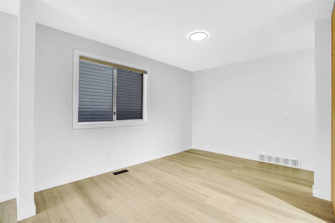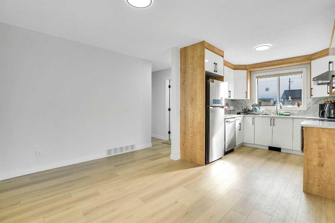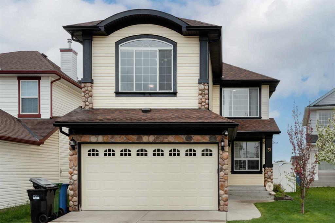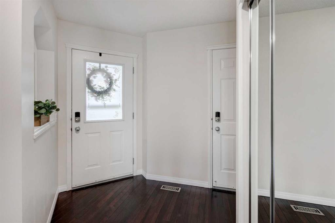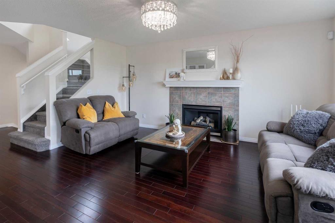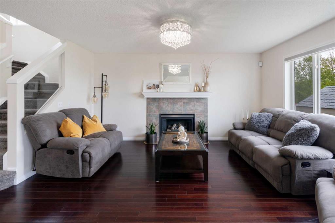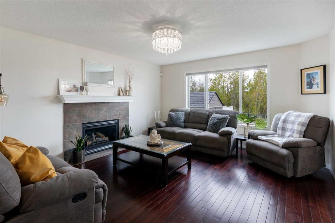47 Martindale Court NE
Calgary T3J2V8
MLS® Number: A2224275
$ 599,999
4
BEDROOMS
3 + 1
BATHROOMS
1,075
SQUARE FEET
1989
YEAR BUILT
Welcome to this beautifully home! Fully renovated 3-bedroom, 2.5-bathroom home that blends modern upgrades with classic appeal. From the moment you enter, you’ll notice the quality craftsmanship and attention to detail throughout. The main floor offers a spacious, light-filled living area, ideal for both everyday living and entertaining. The kitchen is thoughtfully designed with brand-new stainless steel appliances, sleek countertops, and generous cabinetry—perfect for the home cook. The open-concept layout flows seamlessly into the dining area, providing an ideal space for family meals and gatherings. Upstairs, you’ll find three well-sized bedrooms, including a primary suite featuring a private 4-piece ensuite. An additional full bathroom on this level is finished with modern fixtures.This property also includes a one-bedroom illegal basement suite, offering flexibility for extended family, guests, or potential rental income. The suite features a private entrance and has been updated with practical finishes for comfortable living.Situated in a sought-after neighbourhood, this home offers a great combination of location, functionality, and value. Book your showing now!!!!
| COMMUNITY | Martindale |
| PROPERTY TYPE | Detached |
| BUILDING TYPE | House |
| STYLE | 2 Storey |
| YEAR BUILT | 1989 |
| SQUARE FOOTAGE | 1,075 |
| BEDROOMS | 4 |
| BATHROOMS | 4.00 |
| BASEMENT | Separate/Exterior Entry, Finished, See Remarks, Suite |
| AMENITIES | |
| APPLIANCES | Electric Stove, Refrigerator, Washer/Dryer Stacked |
| COOLING | None |
| FIREPLACE | N/A |
| FLOORING | Vinyl Plank |
| HEATING | Forced Air |
| LAUNDRY | In Basement |
| LOT FEATURES | Back Lane, Back Yard |
| PARKING | Off Street |
| RESTRICTIONS | None Known |
| ROOF | Asphalt Shingle |
| TITLE | Fee Simple |
| BROKER | eXp Realty |
| ROOMS | DIMENSIONS (m) | LEVEL |
|---|---|---|
| Kitchen | 29`6" x 24`11" | Basement |
| Game Room | 44`3" x 34`9" | Basement |
| 3pc Bathroom | 10`2" x 23`7" | Basement |
| Laundry | 26`11" x 19`4" | Basement |
| Bedroom | 27`3" x 36`5" | Basement |
| Living Room | 39`4" x 46`3" | Main |
| Kitchen | 59`5" x 26`7" | Main |
| 2pc Bathroom | 9`6" x 17`5" | Main |
| Bedroom - Primary | 33`2" x 39`8" | Second |
| 4pc Ensuite bath | 20`0" x 16`9" | Second |
| 4pc Bathroom | 16`5" x 25`7" | Second |
| Bedroom | 36`1" x 30`6" | Second |
| Bedroom | 36`9" x 31`2" | Second |

