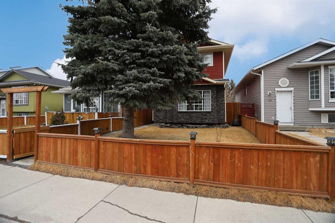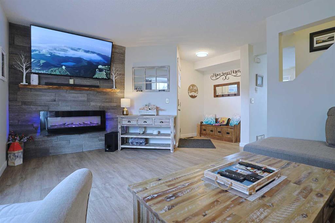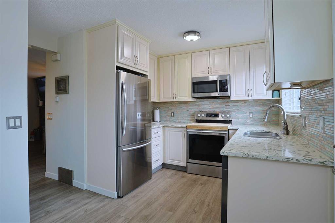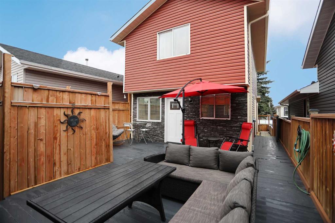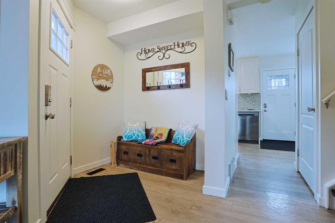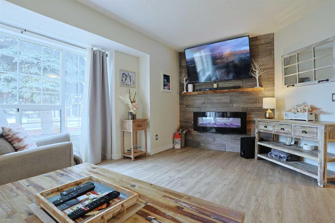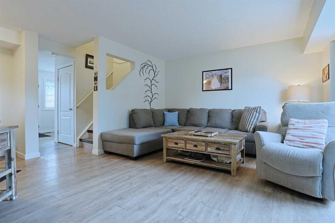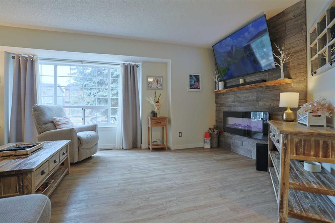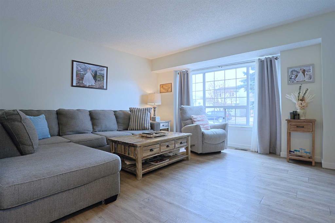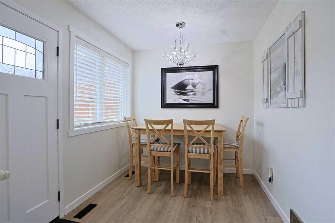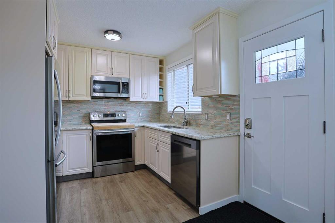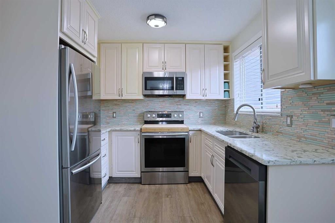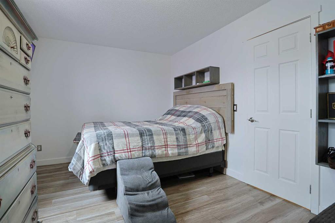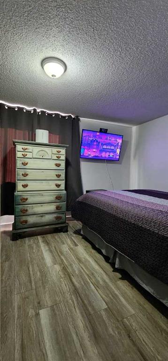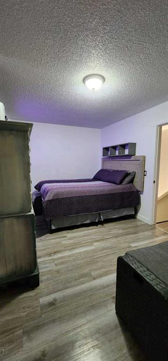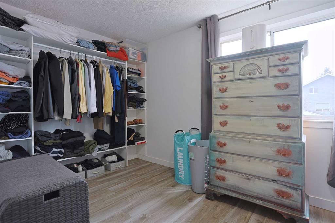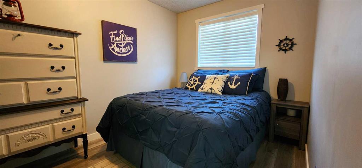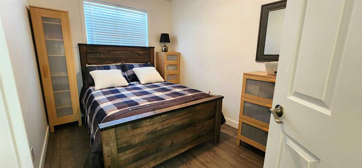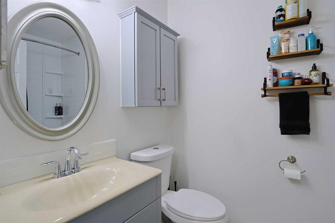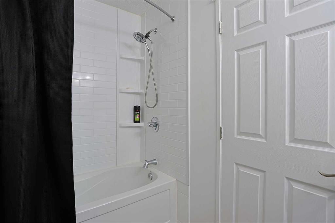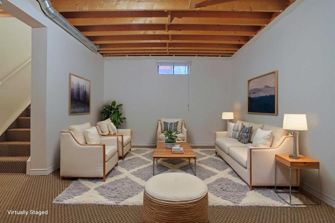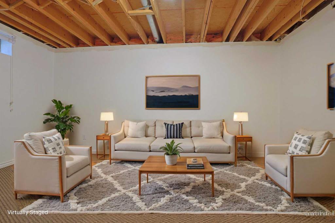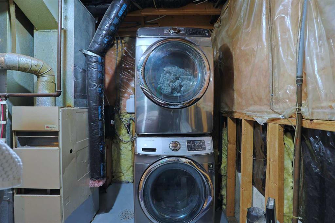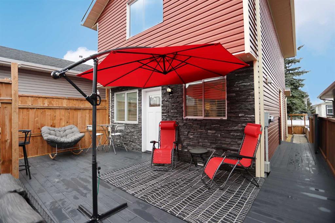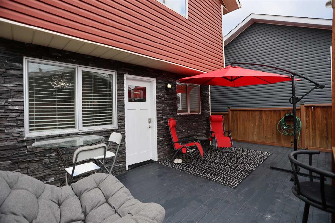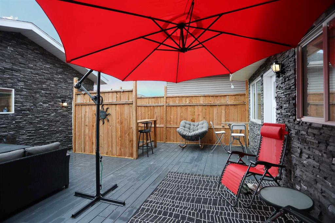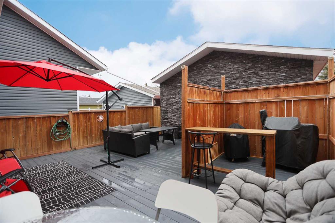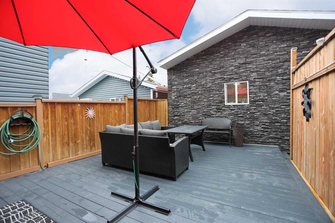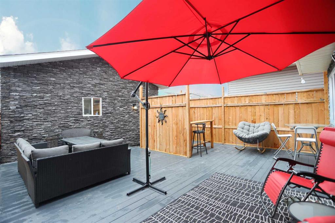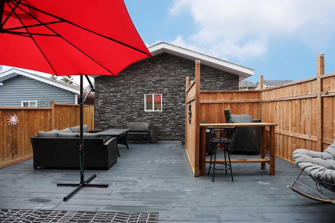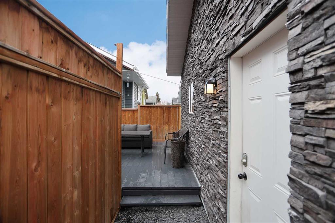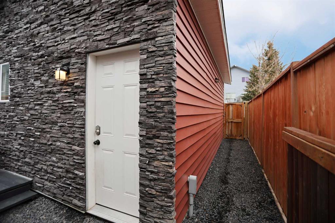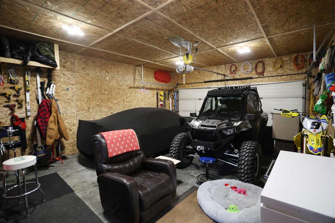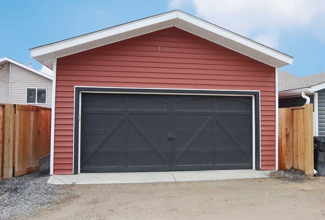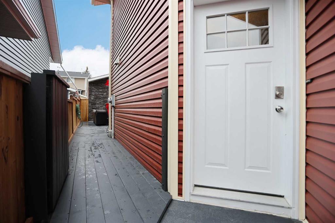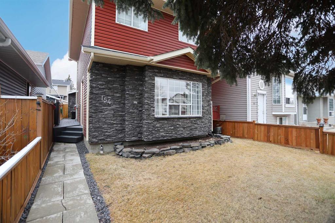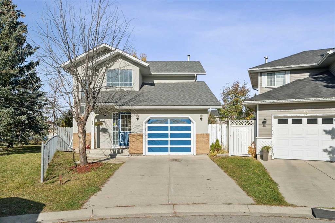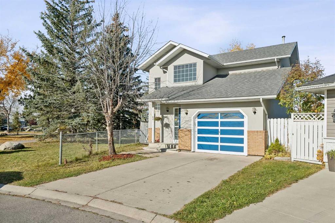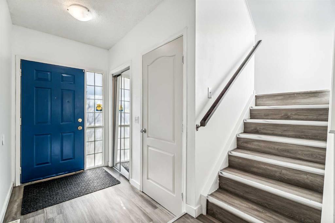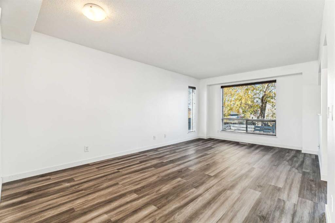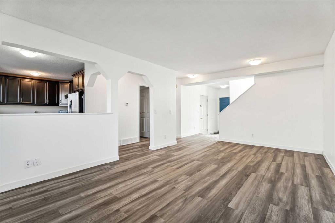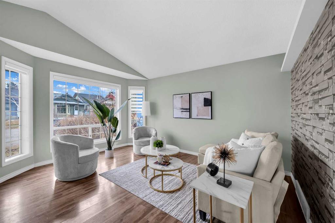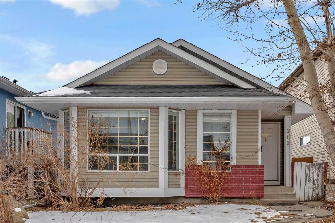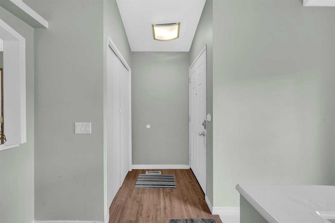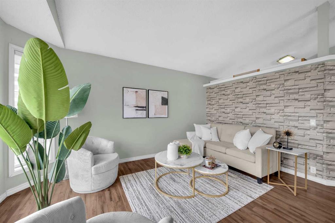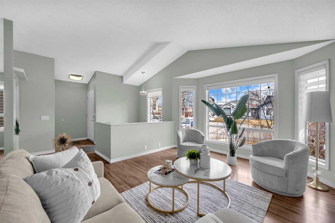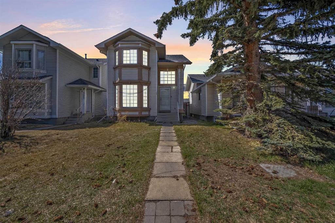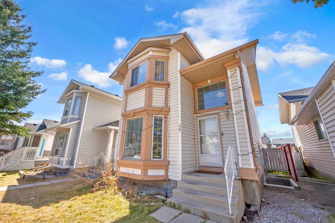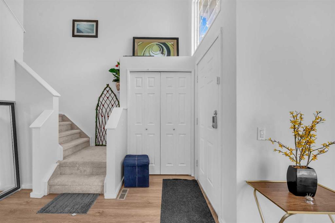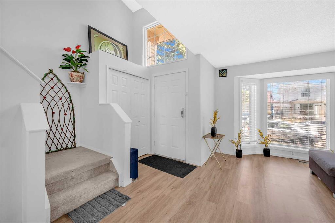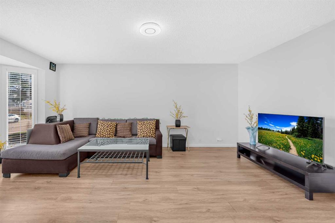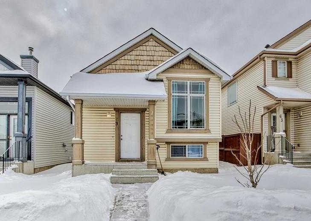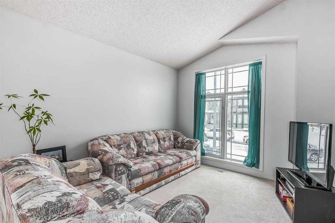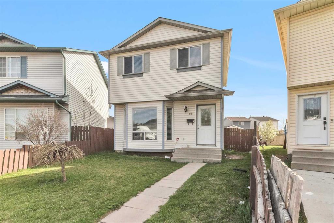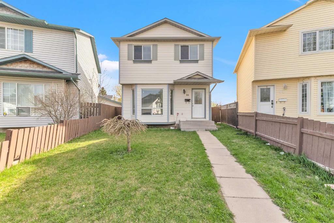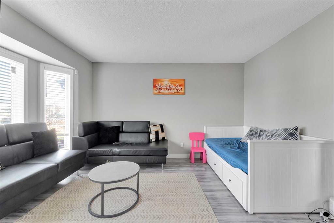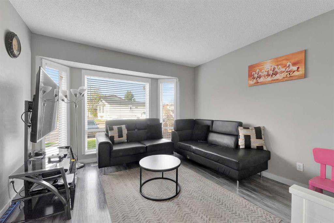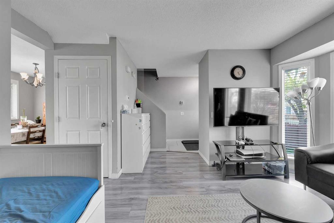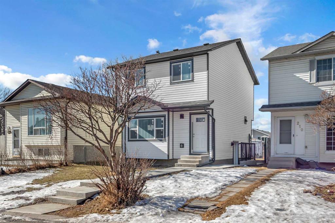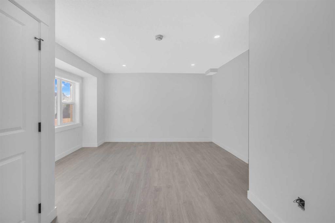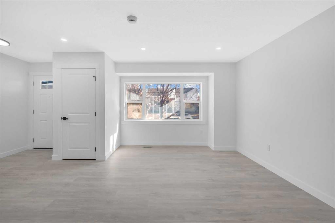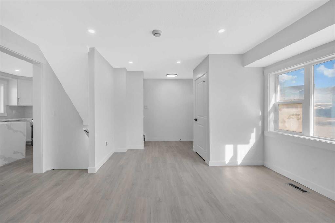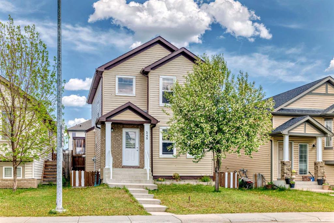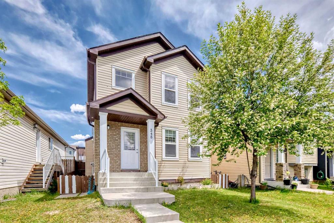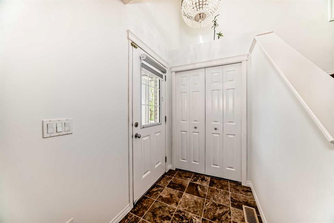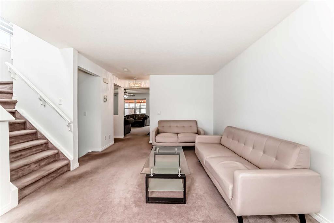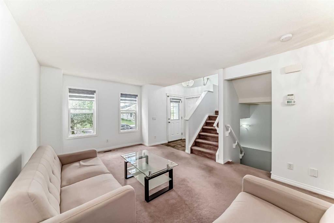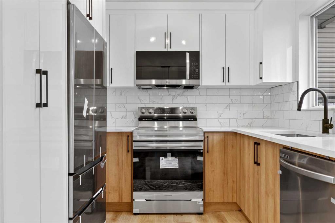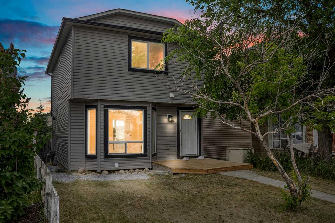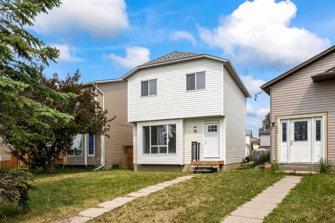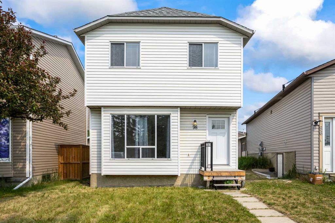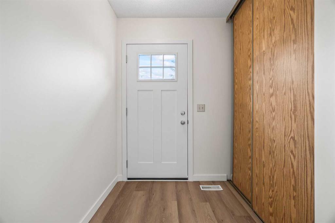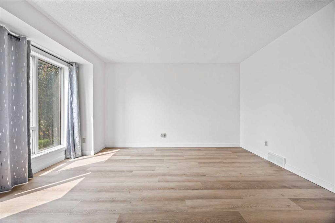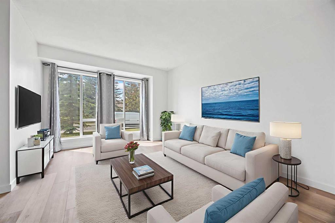154 Martindale Drive NE
Calgary T3J 3G6
MLS® Number: A2204750
$ 529,900
3
BEDROOMS
1 + 0
BATHROOMS
1,085
SQUARE FEET
1990
YEAR BUILT
Ready & waiting for a new family to make it their own is this beautifully updated two storey in the popular Northeast Calgary neighbourhood of Martindale, just minutes to shopping, schools & LRT. This extensively renovated home enjoys vinyl plank floors & quartz countertops, 3 bedrooms, low-maintenance backyard with huge deck & dream “man-cave” garage with heater & workbench. You’ll just love the spacious West-facing living room with its sleek electric fireplace complemented by stone feature wall…the perfect space for entertaining or hanging out with the family. Renovated in 2019, the open concept kitchen/dining room has quartz counters & stone baseboards, soft-close cabinetry & stainless steel appliances including brand new LG dishwasher. Upstairs, all 3 bedrooms have vinyl plank floors & great closet space; the closet in the primary bedroom is complete with built-in organizers. Between the bedrooms is the updated full bathroom…completed in 2025. The partially finished rec room – which just needs the ceilings installed, has commercial grade carpets, & laundry/storage area with Samsung steam washer & dryer (2019-2020). The fully fenced backyard is your private sanctuary with bar area enclosed with privacy screens & loads of space for a hot tub & seating. The oversized detached 2 car garage – built in 2022, is equipped with overhead storage, heater, TV & workbench…your perfect getaway! Among the extensive list of improvements over the last 8 years: vinyl siding & stonework on the house & garage (2020-2022), roof/fascia/soffits/eaves (2022), hot water tank (2018), lighting, interior paint & doors, baseboards, Hisense fridge (2024) & Samsung stove/microwave (2019). The Genesis Centre & all the shopping & services at Saddletowne Crossing are only a few short minutes away, & with its quick access to Metis Trail you’ve got an easy commute to the LRT, airport, Peter Lougheed Centre, 36 Street shopping & downtown.
| COMMUNITY | Martindale |
| PROPERTY TYPE | Detached |
| BUILDING TYPE | House |
| STYLE | 2 Storey |
| YEAR BUILT | 1990 |
| SQUARE FOOTAGE | 1,085 |
| BEDROOMS | 3 |
| BATHROOMS | 1.00 |
| BASEMENT | Finished, Full |
| AMENITIES | |
| APPLIANCES | Dishwasher, Dryer, Electric Stove, Microwave Hood Fan, Refrigerator, Washer, Window Coverings |
| COOLING | None |
| FIREPLACE | Electric, Living Room, Stone |
| FLOORING | Carpet, Vinyl Plank |
| HEATING | Forced Air, Natural Gas |
| LAUNDRY | In Basement |
| LOT FEATURES | Back Lane, Back Yard, Front Yard, Low Maintenance Landscape, Rectangular Lot |
| PARKING | Alley Access, Double Garage Detached, Garage Faces Rear, Heated Garage, Oversized |
| RESTRICTIONS | None Known |
| ROOF | Asphalt Shingle |
| TITLE | Fee Simple |
| BROKER | Royal LePage Benchmark |
| ROOMS | DIMENSIONS (m) | LEVEL |
|---|---|---|
| Game Room | 18`5" x 16`0" | Basement |
| Laundry | Basement | |
| Living Room | 16`11" x 14`4" | Main |
| Dining Room | 10`6" x 7`10" | Main |
| Kitchen | 9`10" x 6`6" | Main |
| Bedroom - Primary | 14`7" x 10`1" | Upper |
| Bedroom | 12`0" x 8`1" | Upper |
| Bedroom | 11`11" x 9`0" | Upper |
| 4pc Bathroom | Upper |

