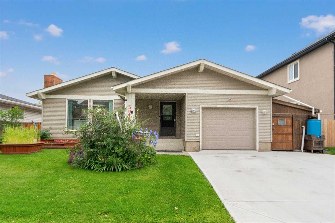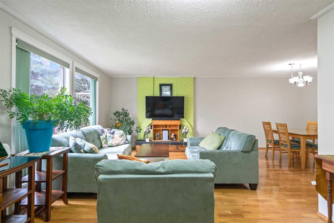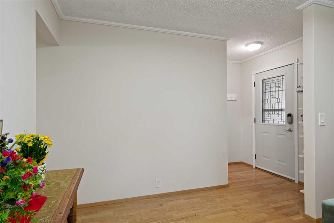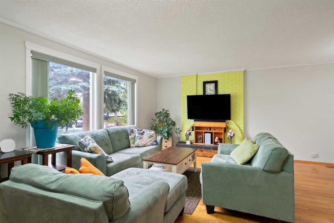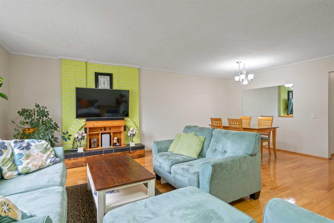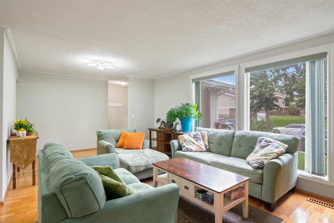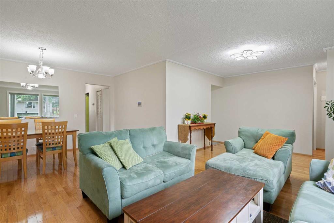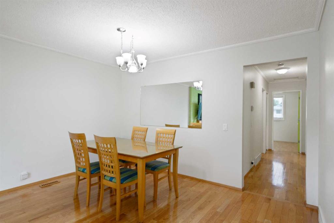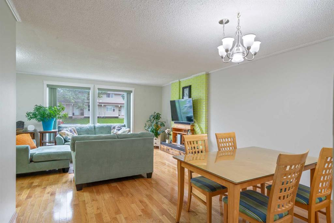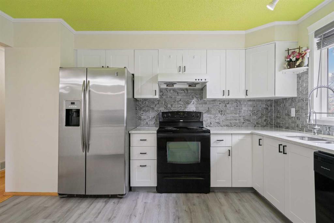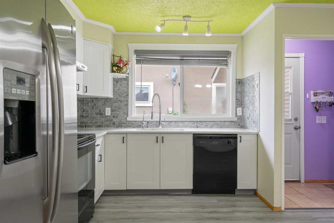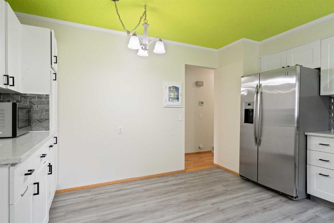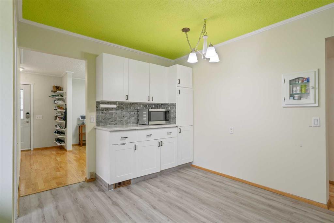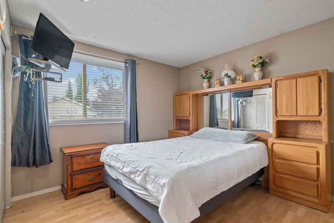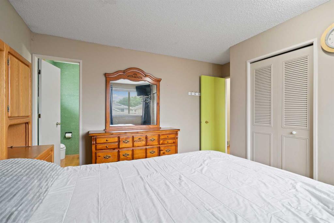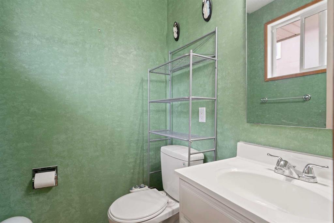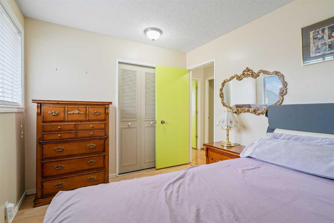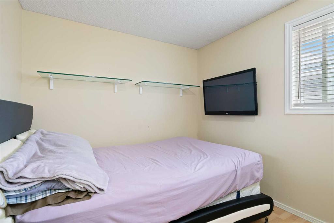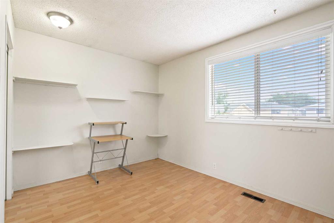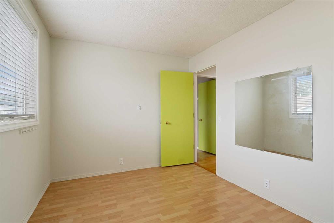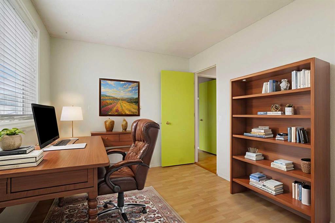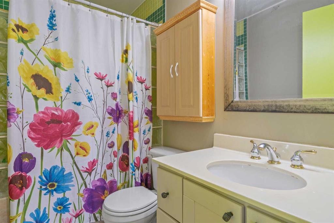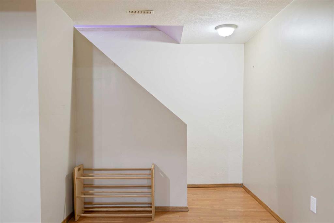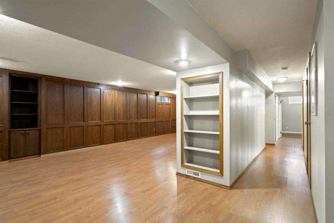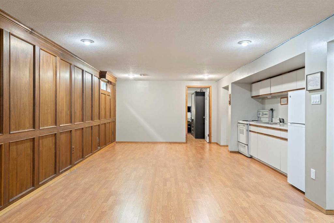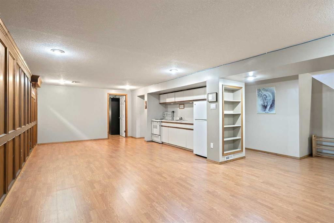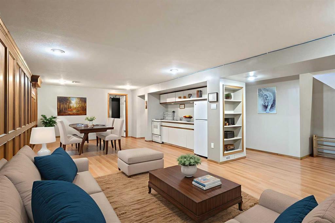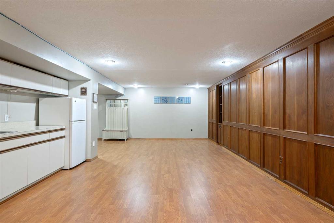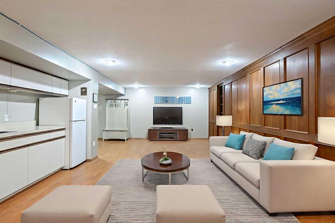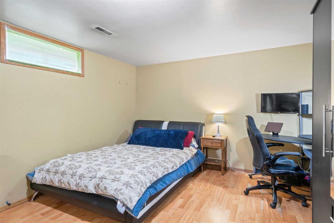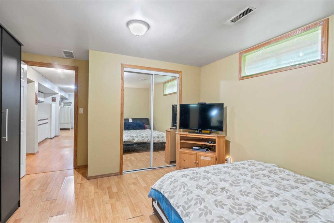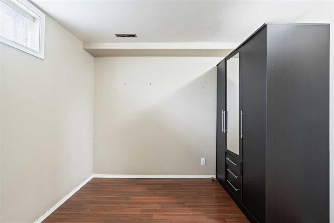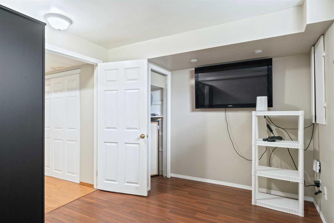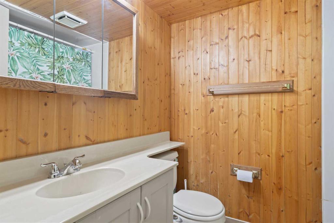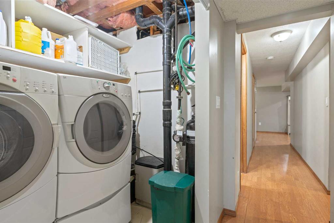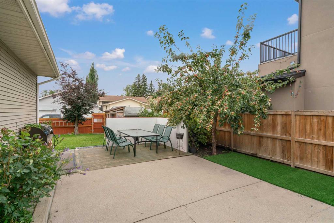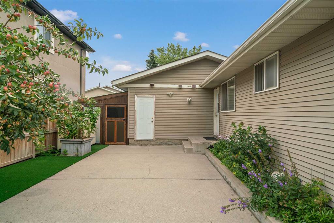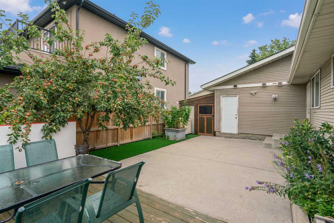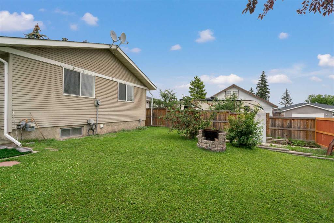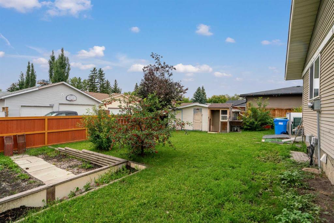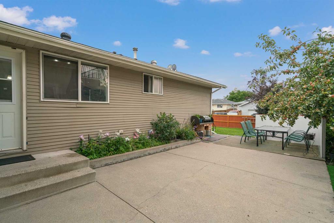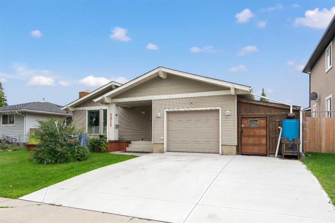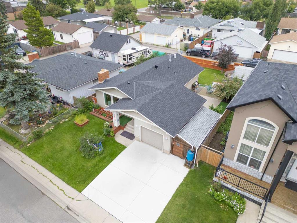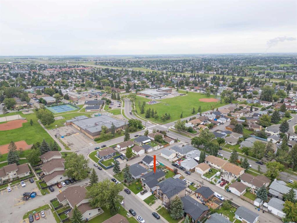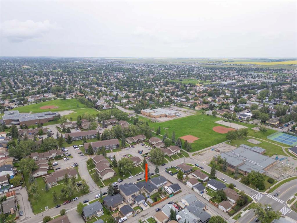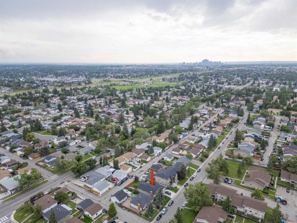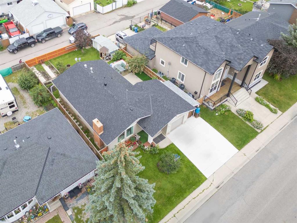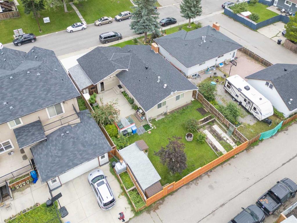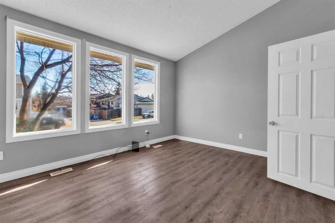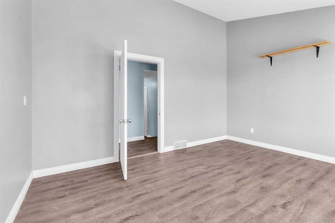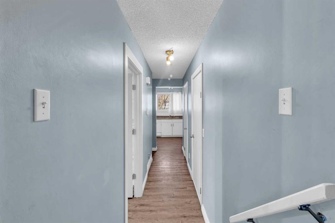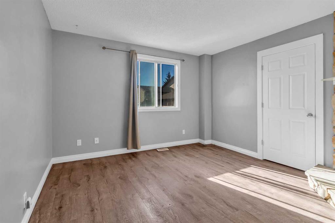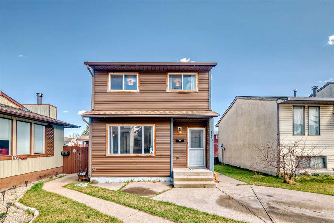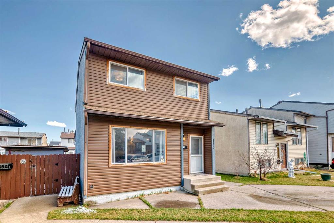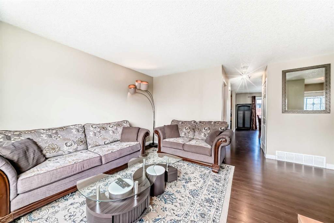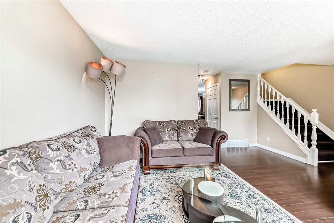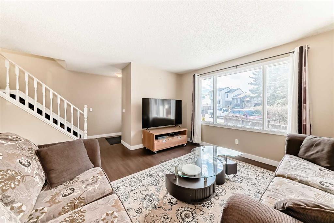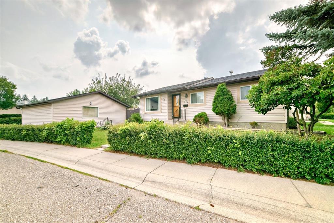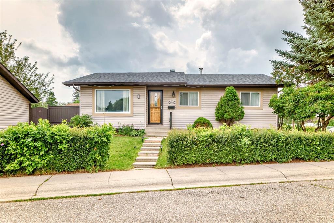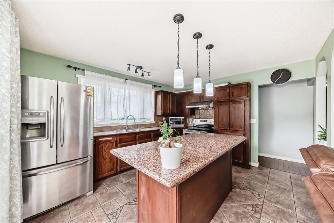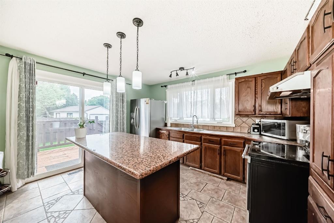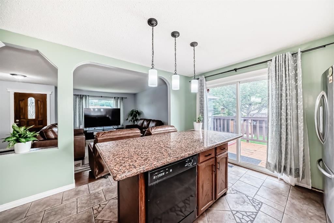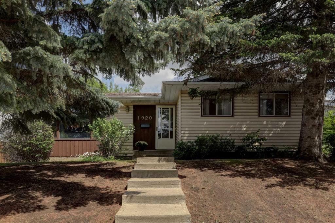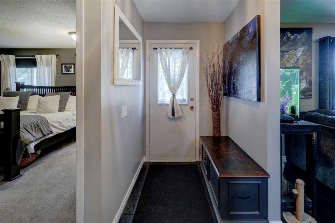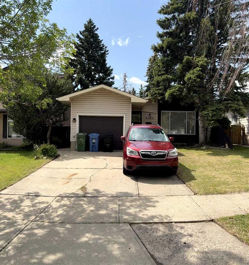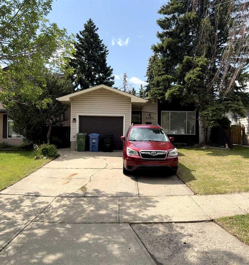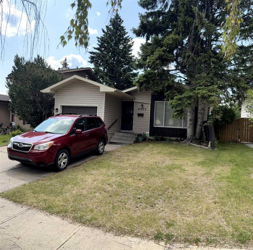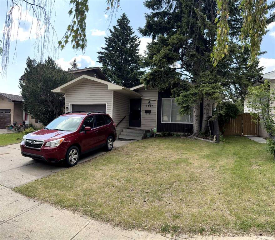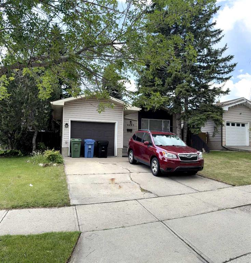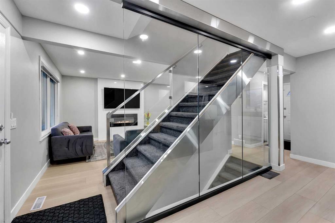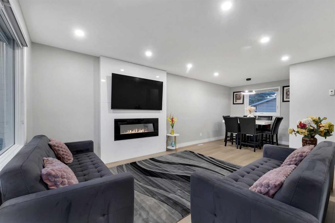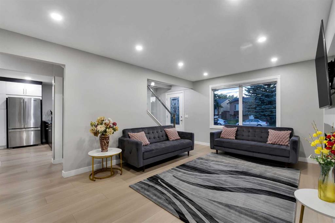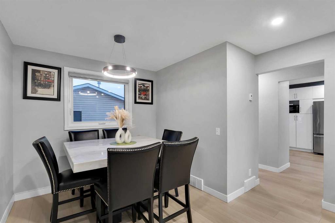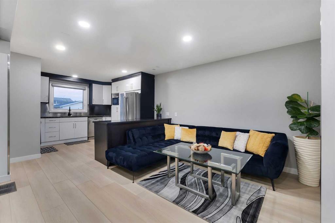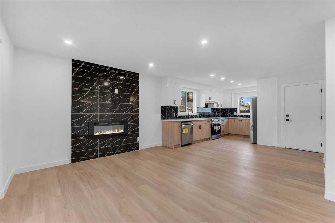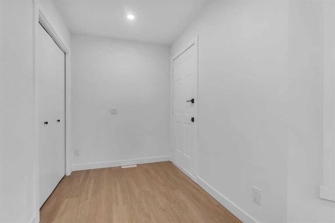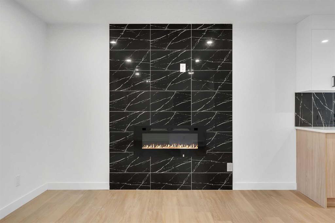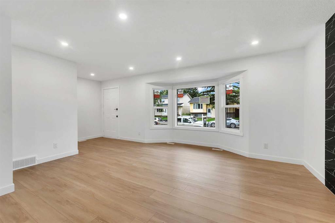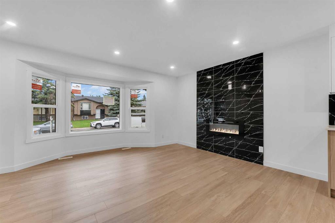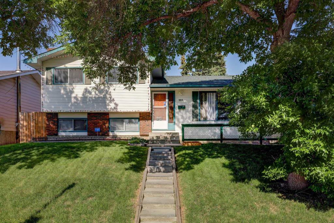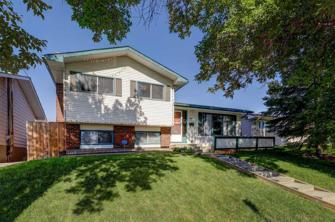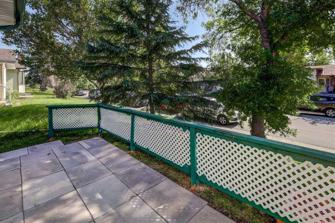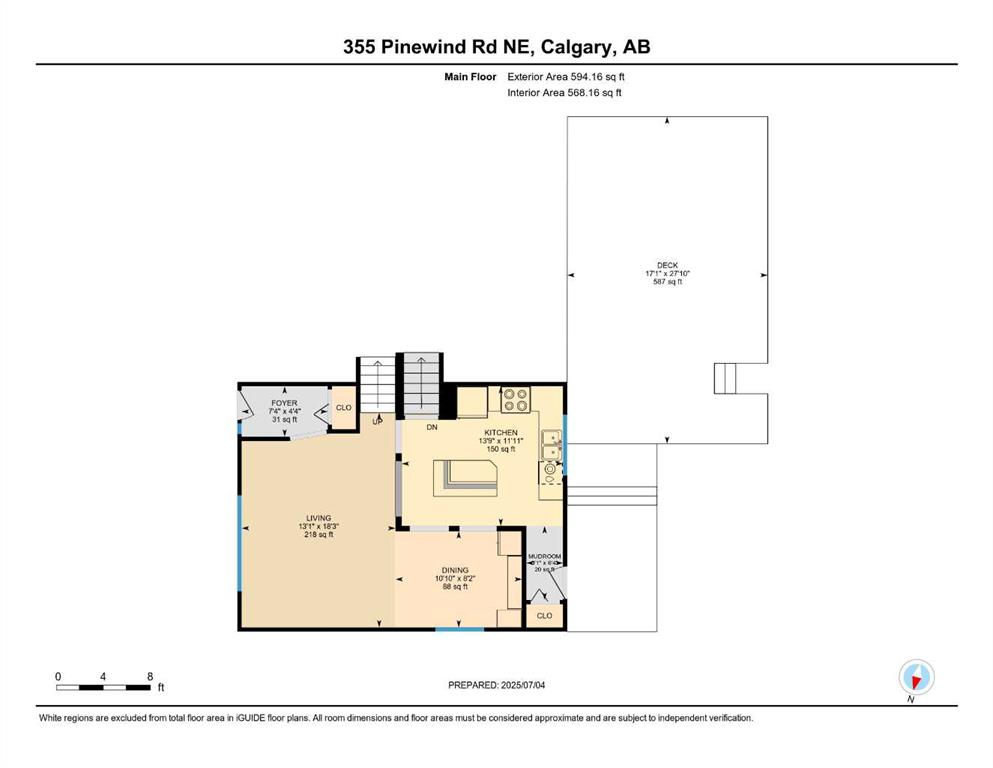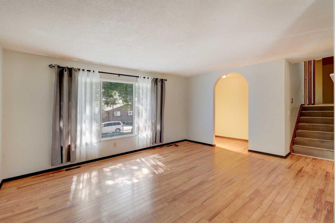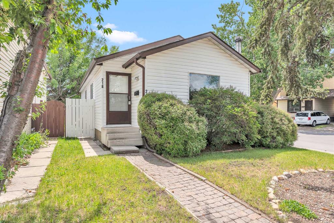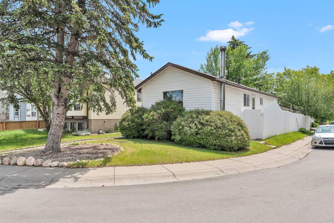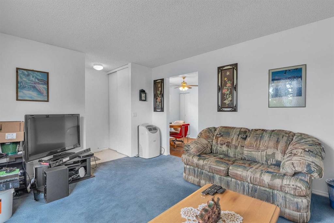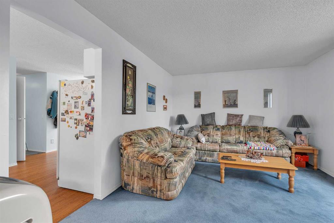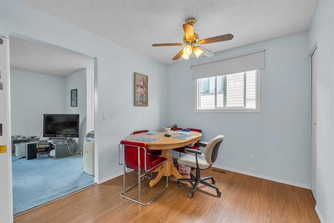5915 22 Avenue NE
Calgary T1Y 2C1
MLS® Number: A2224903
$ 579,900
5
BEDROOMS
2 + 1
BATHROOMS
1,249
SQUARE FEET
1976
YEAR BUILT
Welcome to this beautifully maintained bungalow in the established and convenient community of Pineridge. Offering over 2,200 square feet of developed living space, this home features 3 bedrooms on the main floor and 2 more in the basement, along with a full bathroom on each level. Step inside and you’re greeted by large, bright windows, hardwood floors, and a spacious living room with a cozy wood-burning fireplace. The layout flows into a designated dining area and a refreshed kitchen with white quartz countertops, matching white cabinetry, and sleek black hardware for a clean, modern touch. The primary bedroom includes a private 2-piece ensuite and generous space, while the additional bedrooms upstairs offer great flexibility. Downstairs, a separate side entrance leads to a fully finished basement with an open-concept layout. You’ll find 2 additional bedrooms, another full bathroom, and plenty of storage. The basement suite offers extra functionality and potential. Outside, enjoy a south-facing backyard that’s wide open and full of charm. With well-maintained grass, fruit trees, and a handy storage shed, there’s no shortage of space to relax, garden, or entertain. Additional highlights include a new hot water tank (June 2024), roof replacement (2019/2020), and a water softener system. Located just minutes from Stoney Trail, Trans Canada Highway, schools, shopping centres, and public transit, this property offers both comfort and accessibility. Book your showing today and see it for yourself!
| COMMUNITY | Pineridge |
| PROPERTY TYPE | Detached |
| BUILDING TYPE | House |
| STYLE | Bungalow |
| YEAR BUILT | 1976 |
| SQUARE FOOTAGE | 1,249 |
| BEDROOMS | 5 |
| BATHROOMS | 3.00 |
| BASEMENT | Finished, Full |
| AMENITIES | |
| APPLIANCES | Dishwasher, Electric Stove, Garage Control(s), Microwave, Range Hood, Refrigerator, Washer/Dryer, Window Coverings |
| COOLING | None |
| FIREPLACE | Wood Burning |
| FLOORING | Hardwood, Laminate, Tile, Vinyl Plank |
| HEATING | Forced Air |
| LAUNDRY | In Basement |
| LOT FEATURES | City Lot, Few Trees, Front Yard, Fruit Trees/Shrub(s), Private, Rectangular Lot, Standard Shaped Lot, Street Lighting |
| PARKING | Single Garage Attached |
| RESTRICTIONS | None Known |
| ROOF | Asphalt Shingle |
| TITLE | Fee Simple |
| BROKER | Royal LePage Benchmark |
| ROOMS | DIMENSIONS (m) | LEVEL |
|---|---|---|
| 4pc Bathroom | 5`7" x 7`5" | Basement |
| Bedroom | 12`2" x 9`4" | Basement |
| Kitchen | 2`11" x 10`6" | Basement |
| Laundry | 5`3" x 6`9" | Basement |
| Game Room | 27`0" x 27`10" | Basement |
| Storage | 5`8" x 10`4" | Basement |
| Furnace/Utility Room | 3`2" x 7`2" | Basement |
| Bedroom | 12`1" x 14`8" | Basement |
| 2pc Ensuite bath | 4`6" x 4`11" | Main |
| 4pc Bathroom | 8`1" x 4`11" | Main |
| Bedroom | 12`11" x 9`0" | Main |
| Bedroom | 9`1" x 11`4" | Main |
| Dining Room | 12`11" x 8`10" | Main |
| Kitchen | 13`1" x 14`1" | Main |
| Living Room | 22`8" x 12`0" | Main |
| Bedroom - Primary | 13`2" x 12`5" | Main |

