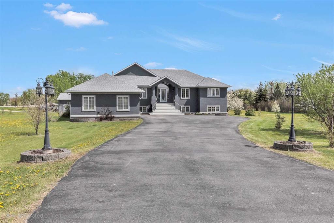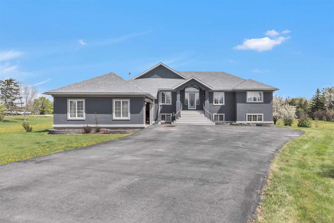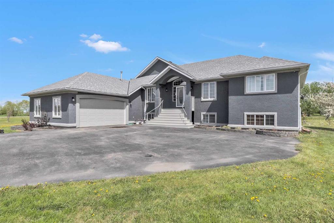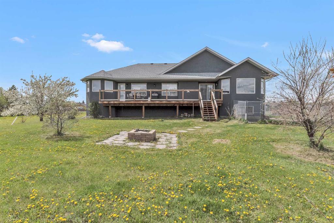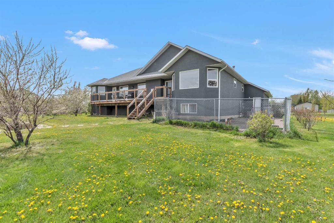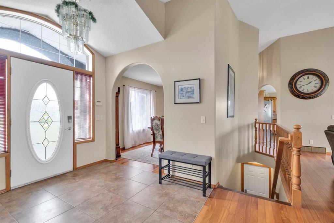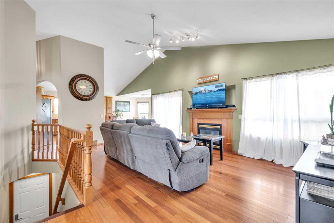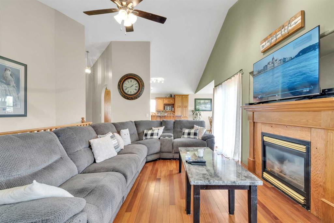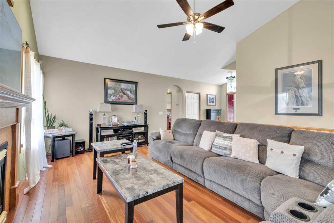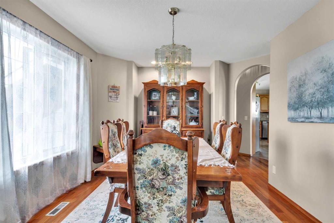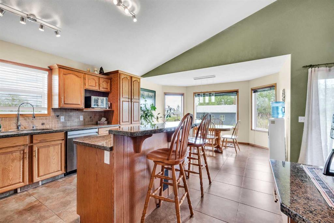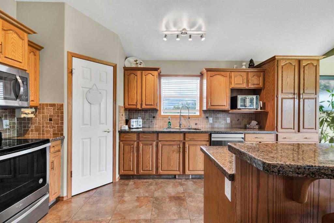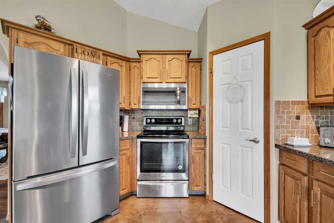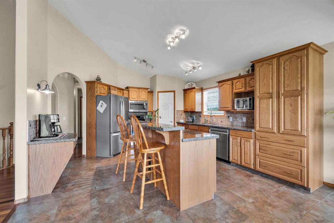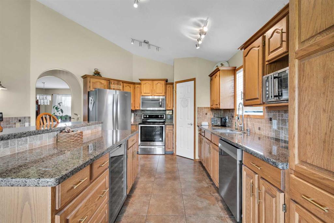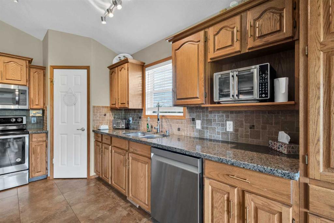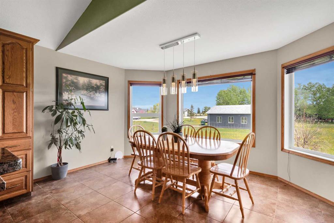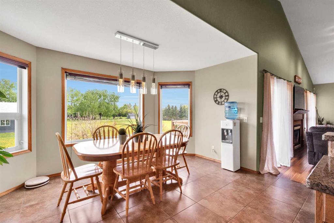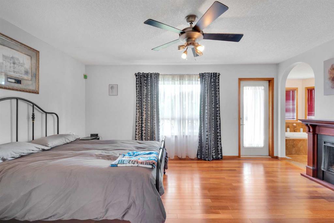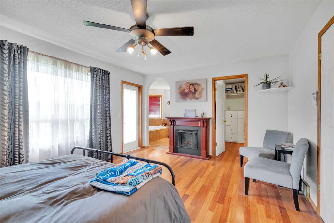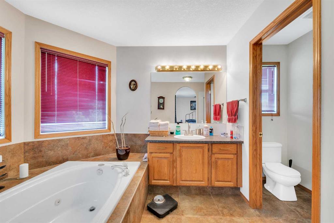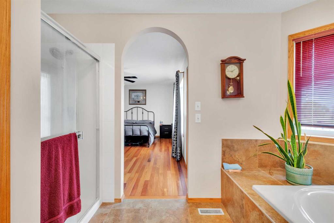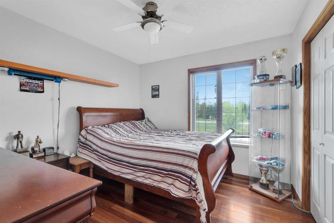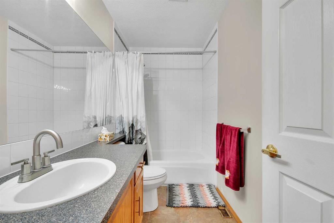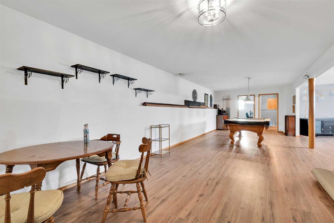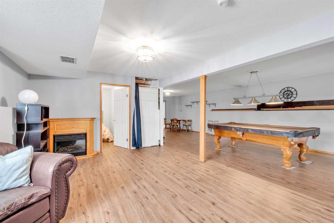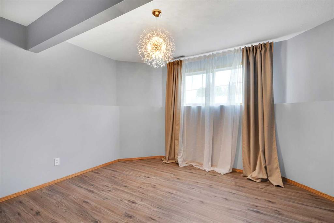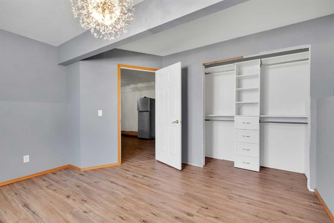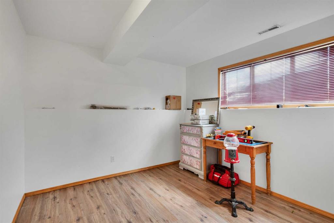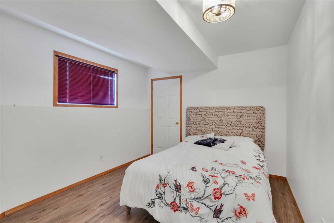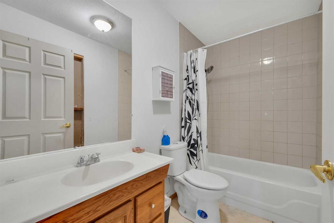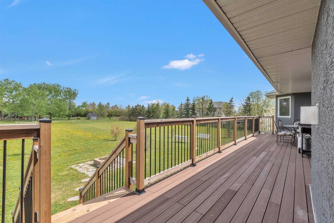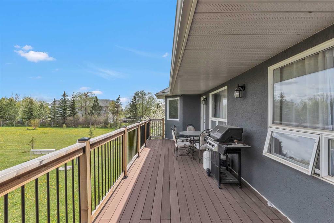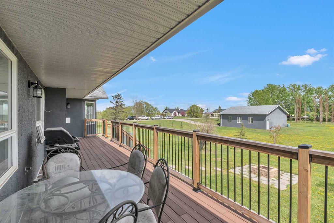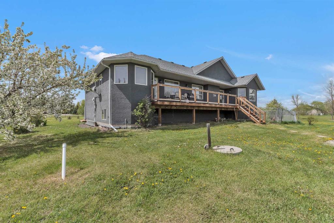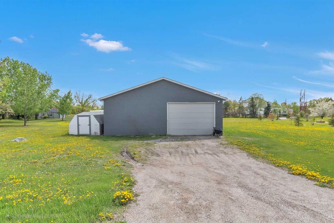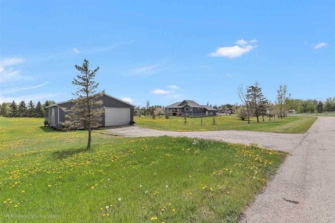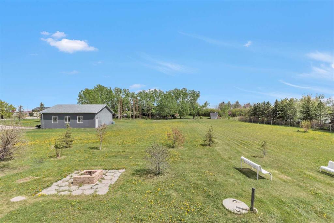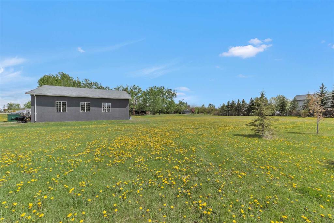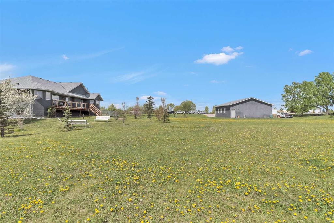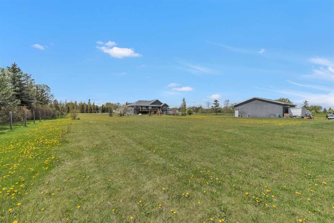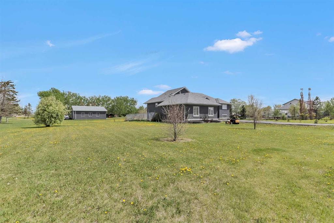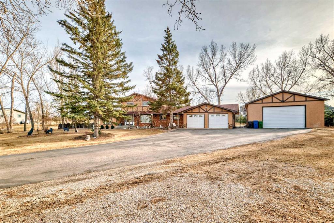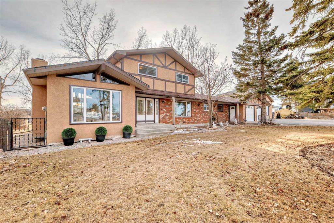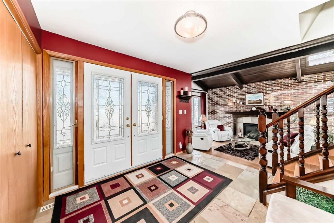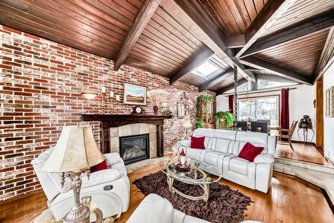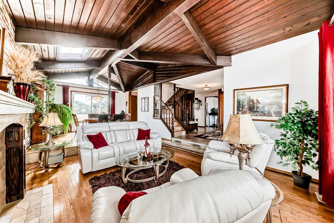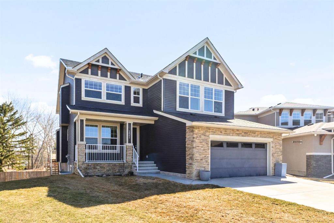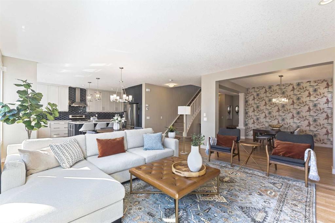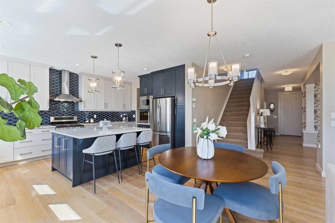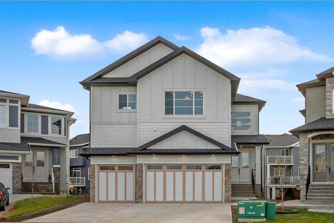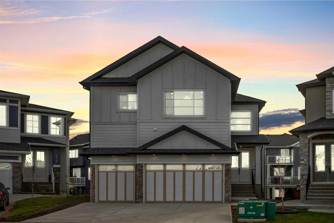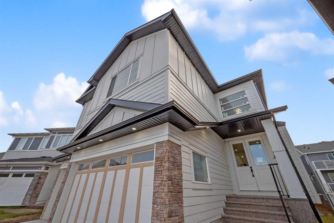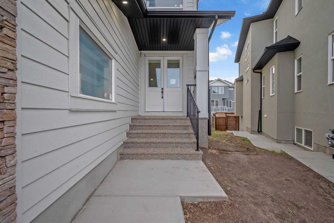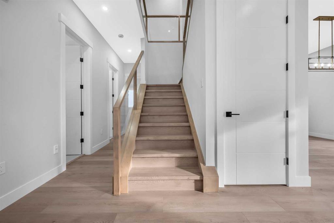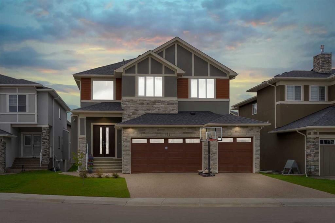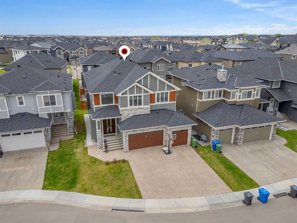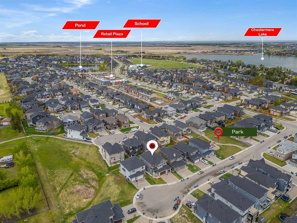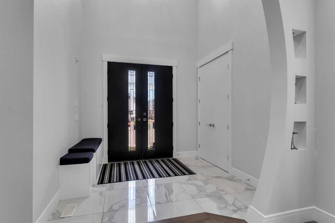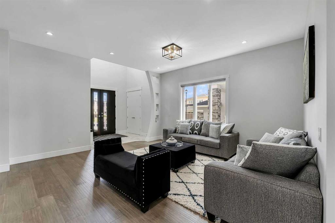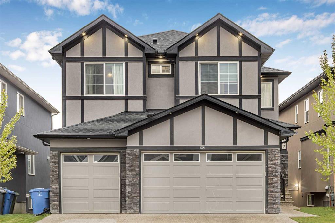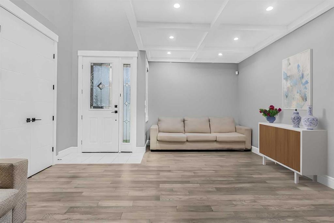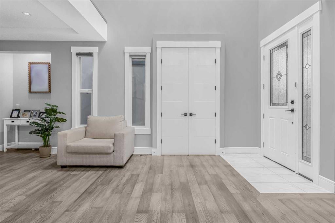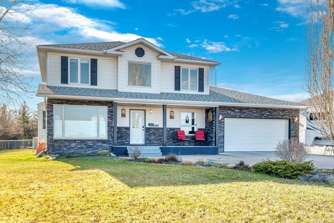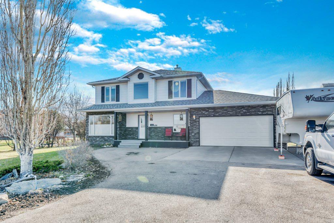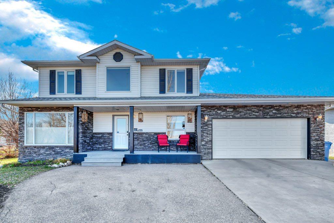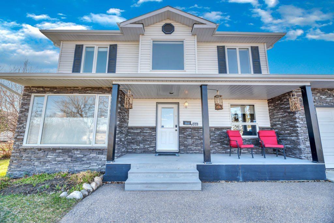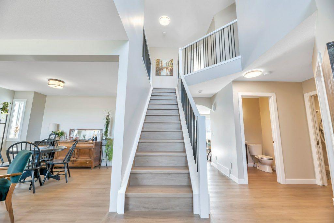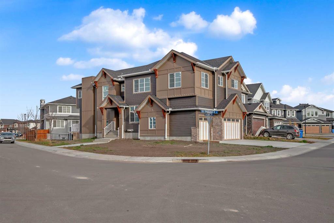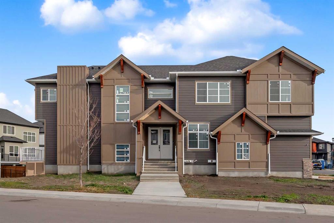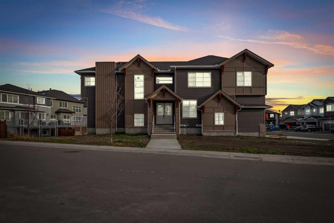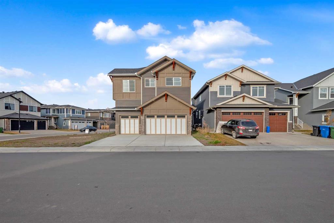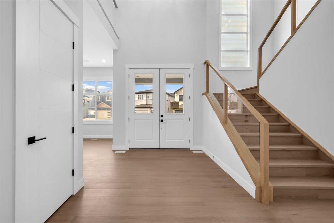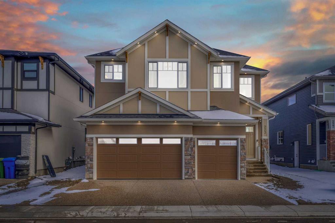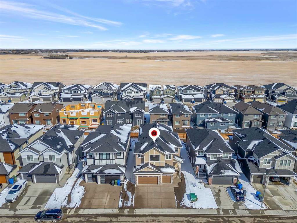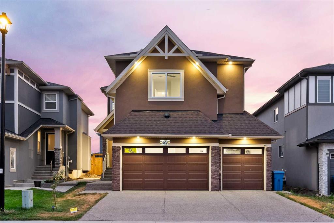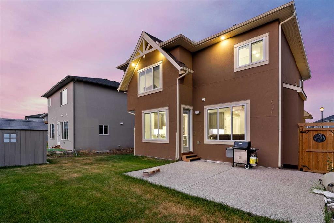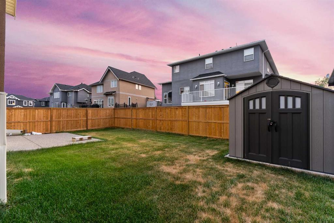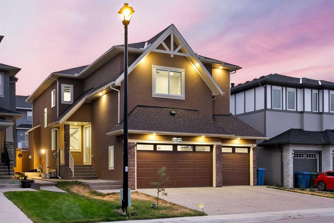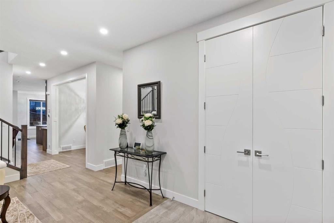$ 1,185,000
7
BEDROOMS
3 + 1
BATHROOMS
1,967
SQUARE FEET
1997
YEAR BUILT
2 ACRE PARCEL / RAISED BUNGALOW LIVING / FANTASTIC LOCATION / HUGE 40’ X 40’ DETACHED GARAGE / AIR CONDITIONED / CONCRETE FOUNDATION. With 7 BEDS AND 4 BATHS here is the UPDATED ACERAGE you have been looking for! Welcome to 59 East Ridge Blvd Chestermere! This 2 acre CORNER LOT is landscaped with a RAISED BUGALOW that is fully updated and move-in ready. This one owner home offers impressive curb appeal with its PAVED DRIVEWAY (recently resealed) and extra parking. This bungalow boasts an OVERSIZED (25 x 24) INSULATED and HEATED ATTACHED DOUBLE GARAGE with 220V wiring and nearly 4,000 sqft of living space! The STUCCO exterior (repaint in 2022) and roof (replaced within the last 10 years) provide years of maintenance and stress free living. Upon entry ITALIAN PORCELAIN TILE and BRAZILIAN HARDWOOD FLOORS flow throughout the entire main floor (no carpet in this home)! The dedicated dining room is perfect for entertaining and those big family meals during the holidays! The layout connects to the CHEF KITCHEN with its OAK Cabinetry, Stainless Steel Appliances and STONE countertops, matching porcelain flooring and a handy breakfast nook that makes for a great location to enjoy your coffee and breakfast on those busy mornings. The NEW REAR COMPOSITE DECK is spacious and becomes another entertainment spot for friends and family. The Living room is a focal point of the home with its cozy GAS FIREPLACE for those cool winter days. The master suite is spacious and the private ensuite 5 piece bath (Italian Tile flooring) and walk in closet complete this Master Retreat. There are 2 more bedrooms, a full 4 piece bath and half bath for guests. Heading downstairs the raised bungalow shines with HUGE WINDOWS and new LUXURY VINYL FLOORING ! The Pool table compliments the large family room and 4 more (yes 4) bedrooms, each with their own egress windows providing loads of natural light with the flexibility of these extra spaces for multiple home offices, hobby rooms or for the young adults in the family and privacy for your guests with a 4th bathroom in the basement. The mechanical room has a new HW tank and recently serviced furnace. The yard has the all important rear FIREPIT for relaxing and space for kids to run and play. Are you a pet owner? The large EXTERIOR KENNEL will be thoroughly enjoined by your furry friends! The detached SHOP / GARAGE is a real gem with space for multiple vehicles, quads and bikes and even a woodworking shop! With a footprint of 40’ x 40’, 220 V WIRING, CONCRETE FLOOR, a 12 foot door, as well as being INSULATED as well as HEATED, this building alone could cost upward of $125k to build in today's inflationary times! With walking distance to Chestermere High School and mere minutes to Chestermere proper, this is a PREMIER LOCATION with all the convenience of the city (20 minutes to downtown and 5 minutes to the ring road) and the quiet and privacy of the country! Book your private showing before this one is gone!
| COMMUNITY | |
| PROPERTY TYPE | Detached |
| BUILDING TYPE | House |
| STYLE | Acreage with Residence, Bungalow |
| YEAR BUILT | 1997 |
| SQUARE FOOTAGE | 1,967 |
| BEDROOMS | 7 |
| BATHROOMS | 4.00 |
| BASEMENT | Finished, Full |
| AMENITIES | |
| APPLIANCES | Dishwasher, Dryer, Electric Stove, Garage Control(s), Microwave Hood Fan, Refrigerator, Washer, Wine Refrigerator |
| COOLING | Central Air |
| FIREPLACE | Gas |
| FLOORING | Carpet, Ceramic Tile, Hardwood |
| HEATING | Forced Air, Natural Gas |
| LAUNDRY | In Unit, Laundry Room |
| LOT FEATURES | Back Yard, Corner Lot, Few Trees, Front Yard, Landscaped, Lawn, Level, Low Maintenance Landscape |
| PARKING | 220 Volt Wiring, Asphalt, Double Garage Attached, Driveway, Front Drive, Garage Door Opener, Heated Garage, Insulated, Oversized, Paved, Secured, See Remarks, Triple Garage Detached |
| RESTRICTIONS | None Known |
| ROOF | Asphalt Shingle |
| TITLE | Fee Simple |
| BROKER | 2% Realty |
| ROOMS | DIMENSIONS (m) | LEVEL |
|---|---|---|
| Family Room | 20`5" x 11`5" | Basement |
| Game Room | 39`4" x 12`1" | Basement |
| Bedroom | 14`8" x 12`11" | Basement |
| Bedroom | 12`5" x 9`10" | Basement |
| Bedroom | 12`2" x 9`11" | Basement |
| Bedroom | 12`4" x 8`4" | Basement |
| 4pc Bathroom | 8`10" x 4`11" | Basement |
| Den | 12`3" x 11`3" | Basement |
| Family Room | 20`8" x 12`9" | Main |
| Kitchen | 16`4" x 10`2" | Main |
| Nook | 14`0" x 9`9" | Main |
| Dining Room | 12`0" x 10`6" | Main |
| Bedroom | 16`4" x 12`7" | Main |
| Walk-In Closet | 9`6" x 5`2" | Main |
| 4pc Ensuite bath | 12`11" x 9`6" | Main |
| Bedroom | 10`6" x 10`4" | Main |
| Bedroom | 12`11" x 9`3" | Main |
| 2pc Bathroom | 7`11" x 3`7" | Main |
| 4pc Bathroom | 9`5" x 4`11" | Main |
| Laundry | 5`3" x 2`9" | Main |

