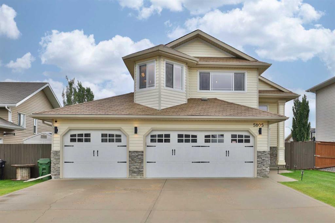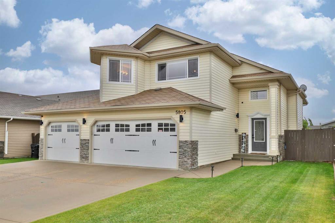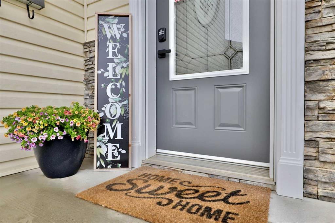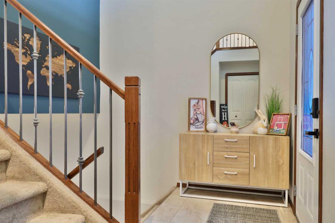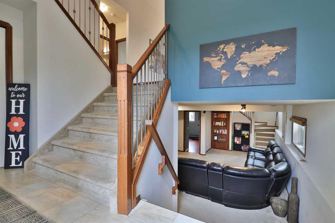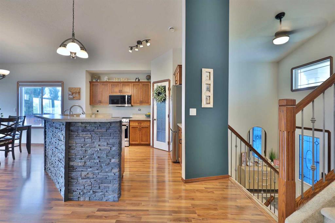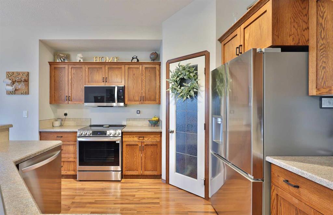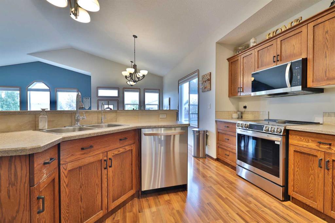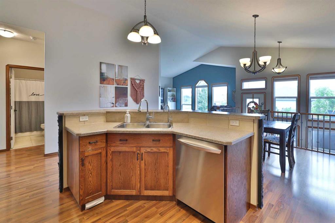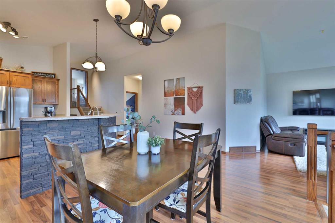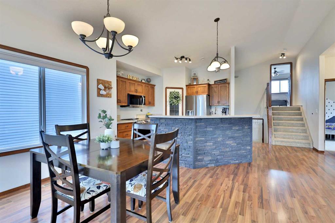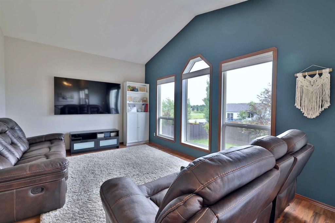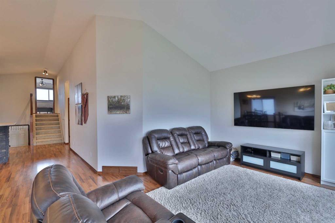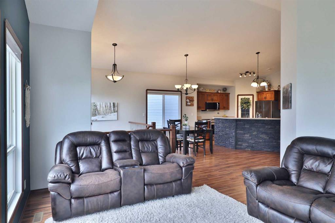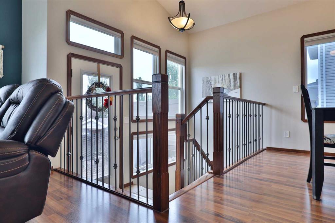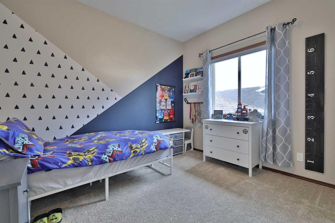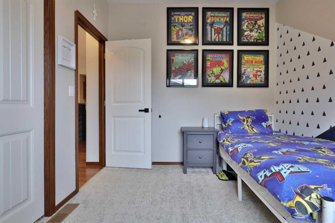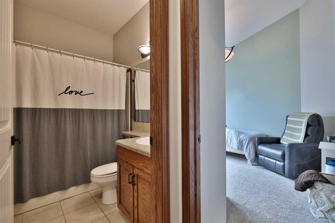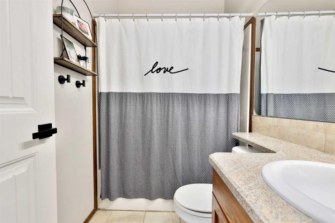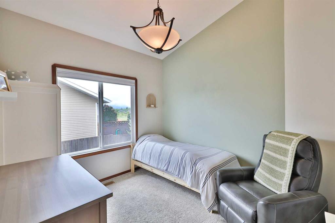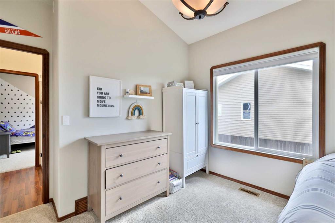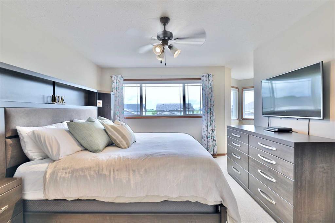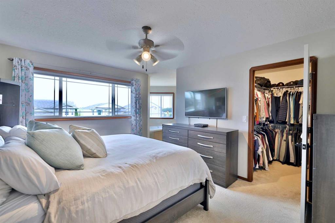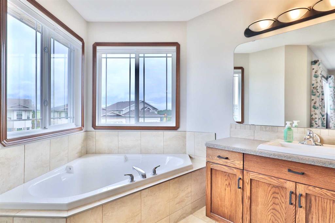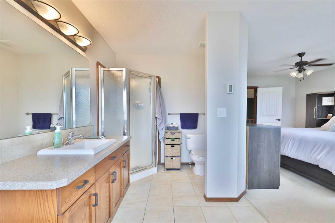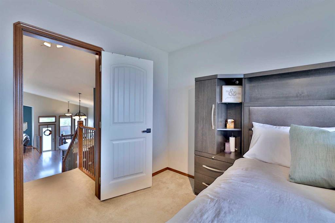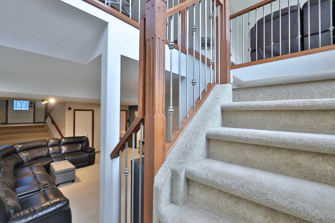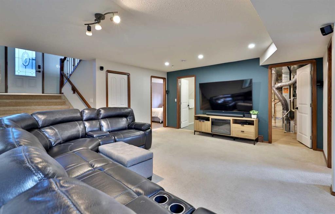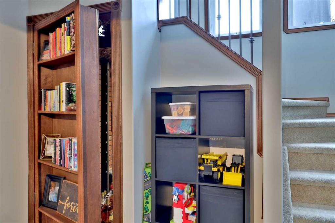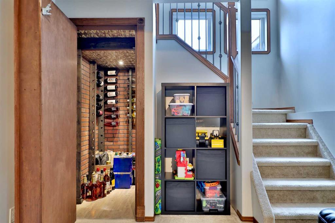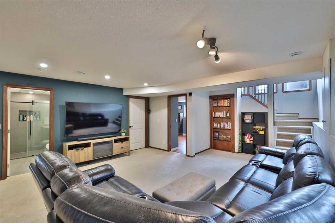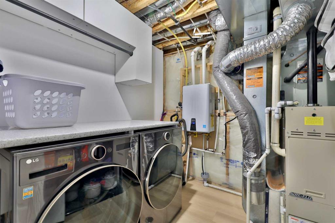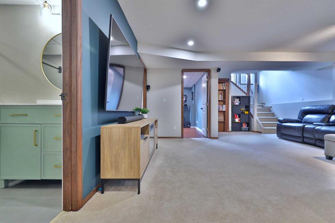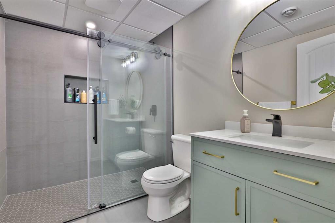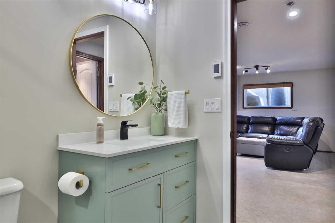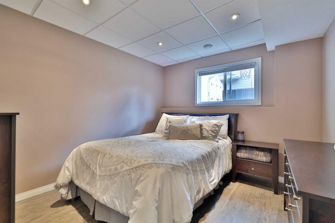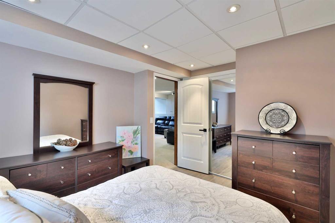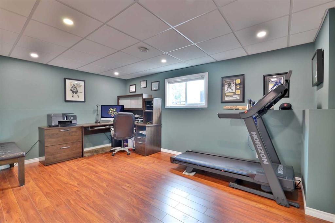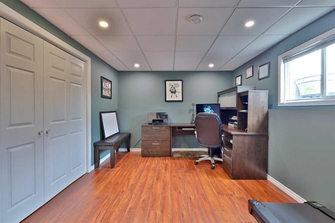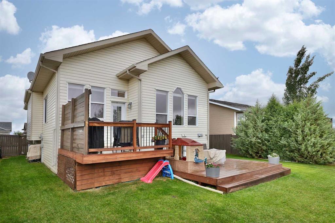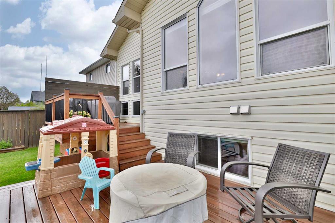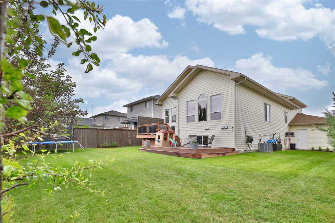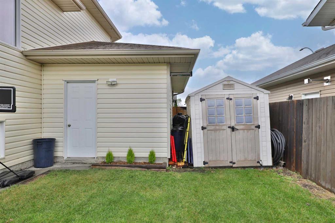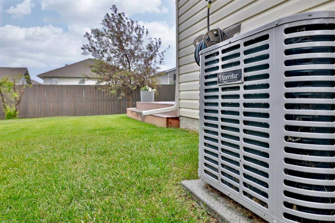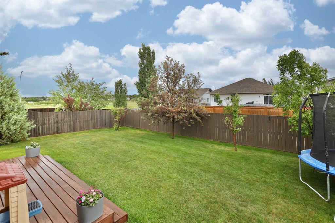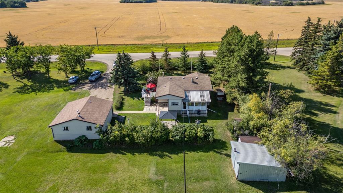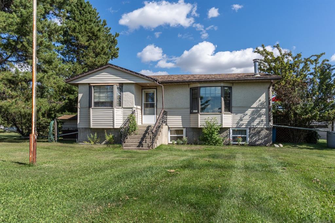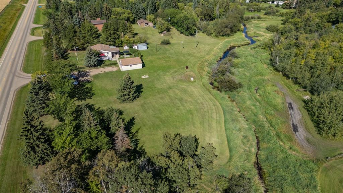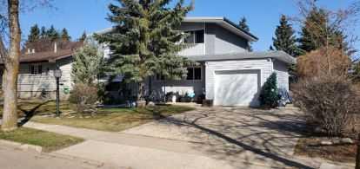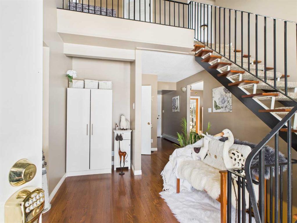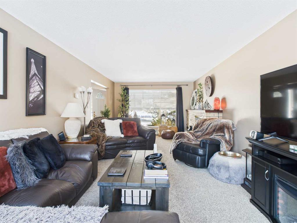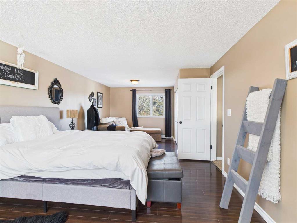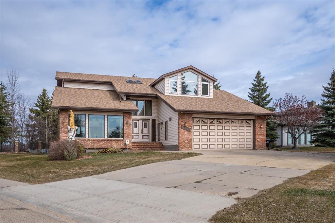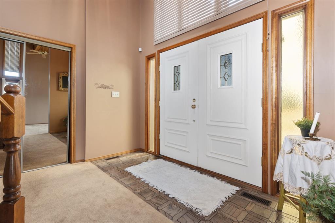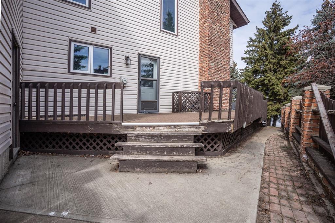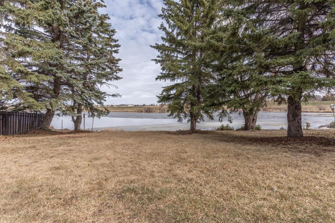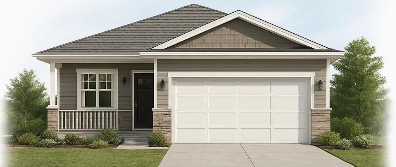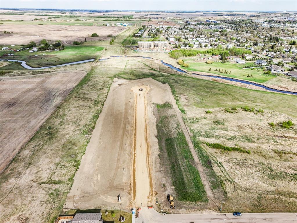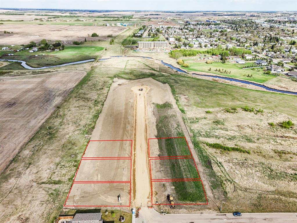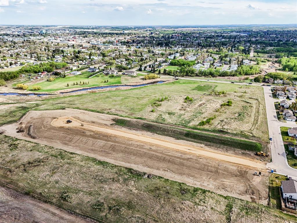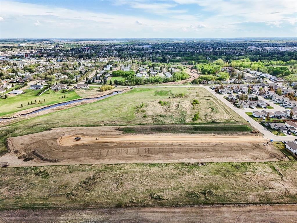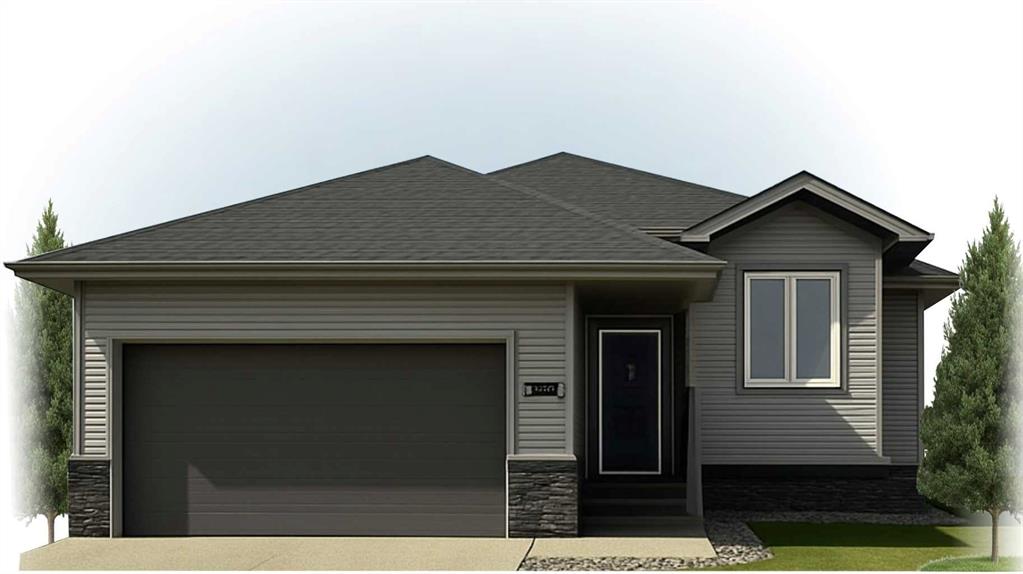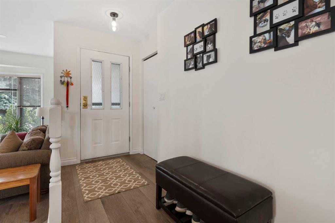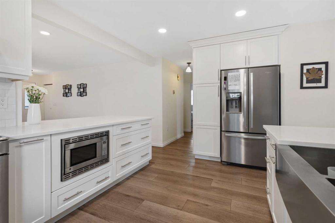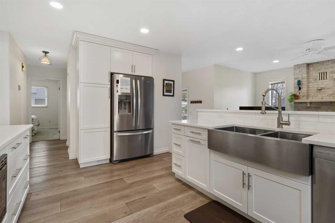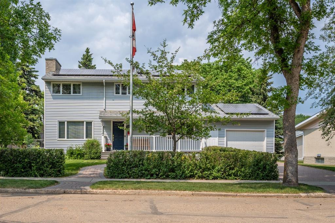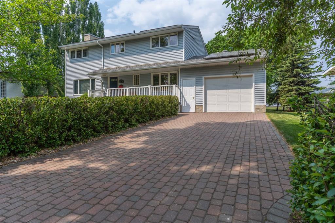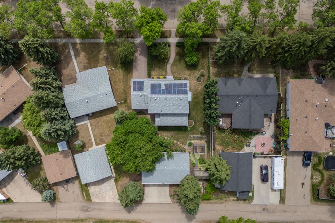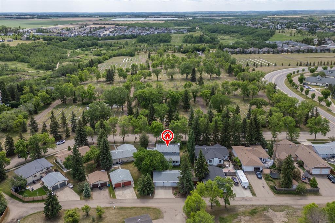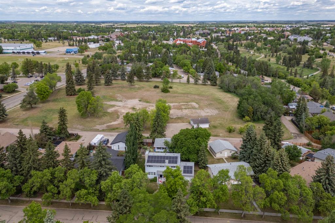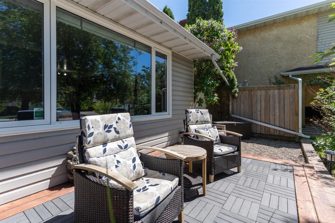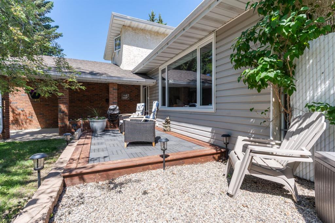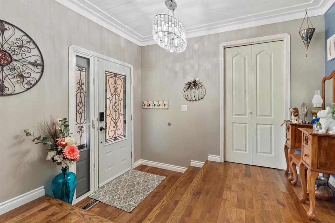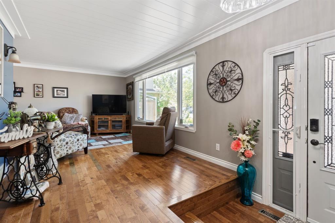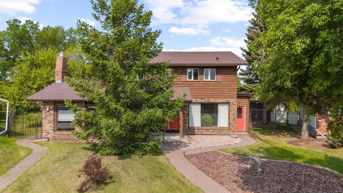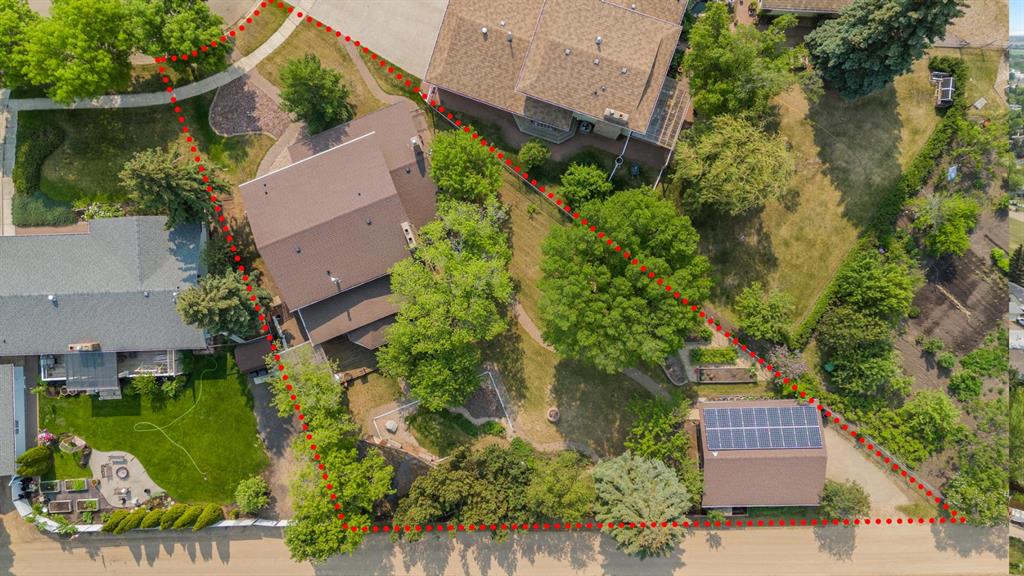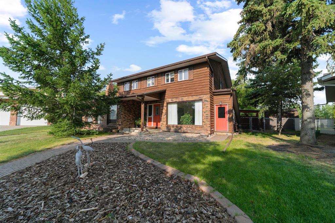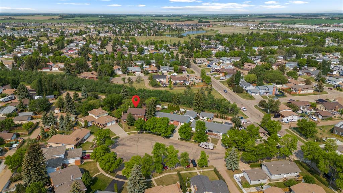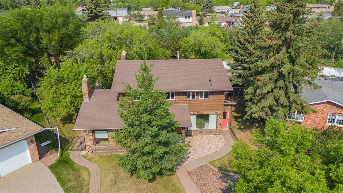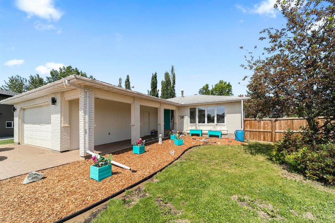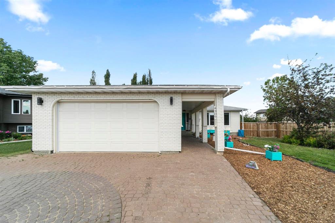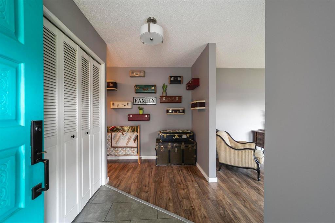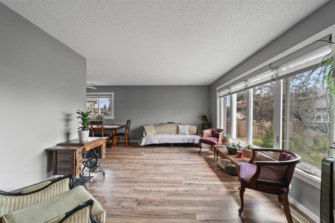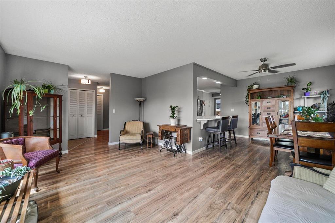5805 55 Avenue
Camrose T4V 5B9
MLS® Number: A2232439
$ 575,000
5
BEDROOMS
3 + 0
BATHROOMS
1,495
SQUARE FEET
2008
YEAR BUILT
You know how we talk about BI-LEVELS and how BRIGHT they are?! Well, here it is! Spacious and bright on all THREE levels! You'll find a welcoming entry that comes in from the front door and then leads to the triple car garage, upper level or lower level. Once on the upper (or main level), you'll find a gorgeous kitchen with rich colored cabinetry, vaulted ceiling, ample eating area, a pantry and an island. This opens up into the living room with HUGE windows where you can enjoy watching the kids play in the back yard. There are 2 bedrooms and the main 4 pc. washroom that complete this level. Up another set of stairs is the oasis ... the primary bedroom ... a BIG room plenty big enough for a king size bed, a walk-in closet AND a 4 pc ensuite which includes a 2 person soaker corner tub. Heading down to the lower level, you'll find a great hang-out space for the family & friends. Plus, there are 2 more bedrooms, the laundry room and 3 pc. washroom that was freshly completed in 2024! You'll appreciate that there are 2 entries to the lower level AND there's storage under both of them. This home is a DREAM when it comes to lighting! Almost every room and appliance (plus thermostat) can be controlled with a little chat with "Alexa" or on your phone ... plus there are "gem stones" on the front wrap of the home. The home is comfortable in the warmer summer months, with A/C and you'll be SO pleased that all the appliances were new in 2024 ... yup! ALL THE APPLIANCES! Let's chat about the garage! This triple car garage is 22'x31', heated, and insulated. Out back of the home, you'll find a 2 tiered deck (with gas hook-up), fenced yard, shed and ample room for a garden and the kids to play. PLUS, there's alley access, with a big gate in the fence if you want to pull in a toy or trailer.
| COMMUNITY | Creekside |
| PROPERTY TYPE | Detached |
| BUILDING TYPE | House |
| STYLE | 1 and Half Storey |
| YEAR BUILT | 2008 |
| SQUARE FOOTAGE | 1,495 |
| BEDROOMS | 5 |
| BATHROOMS | 3.00 |
| BASEMENT | Finished, Full |
| AMENITIES | |
| APPLIANCES | See Remarks |
| COOLING | Central Air |
| FIREPLACE | N/A |
| FLOORING | Carpet, Laminate, Tile, Vinyl |
| HEATING | Forced Air, Natural Gas |
| LAUNDRY | Lower Level |
| LOT FEATURES | Back Yard, Rectangular Lot |
| PARKING | Concrete Driveway, Heated Garage, Insulated, Triple Garage Attached |
| RESTRICTIONS | Utility Right Of Way |
| ROOF | Asphalt Shingle |
| TITLE | Fee Simple |
| BROKER | RE/MAX Real Estate (Edmonton) Ltd. |
| ROOMS | DIMENSIONS (m) | LEVEL |
|---|---|---|
| Family Room | 16`8" x 15`6" | Lower |
| Bedroom | 10`10" x 9`8" | Lower |
| Bedroom | 15`7" x 10`2" | Lower |
| 3pc Bathroom | 0`0" x 0`0" | Lower |
| Kitchen | 12`8" x 11`6" | Main |
| Kitchen With Eating Area | 15`7" x 9`7" | Main |
| Living Room | 16`0" x 11`4" | Main |
| Bedroom | 10`11" x 9`8" | Main |
| 4pc Bathroom | 0`0" x 0`0" | Main |
| Bedroom | 10`7" x 9`3" | Main |
| Bedroom - Primary | 14`5" x 11`7" | Upper |
| 4pc Ensuite bath | 0`0" x 0`0" | Upper |

