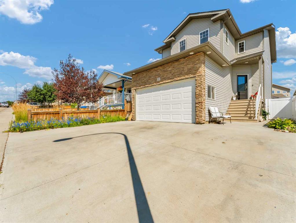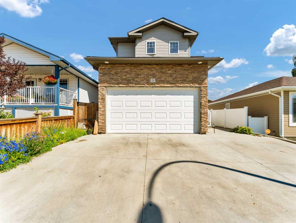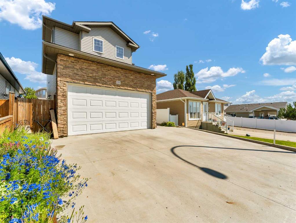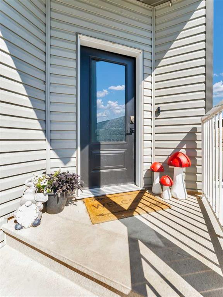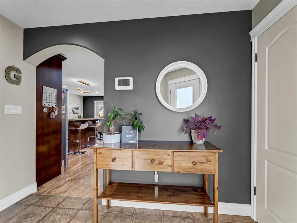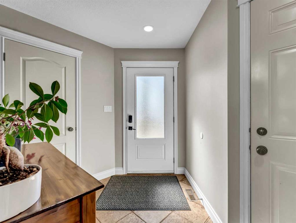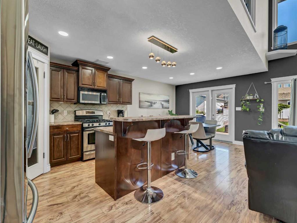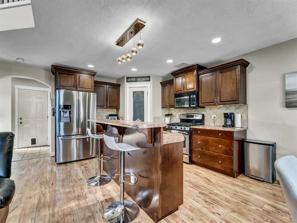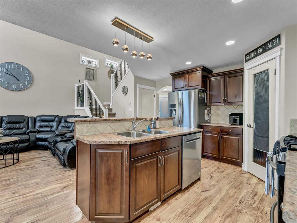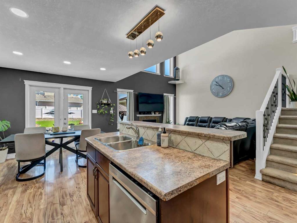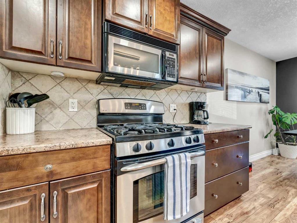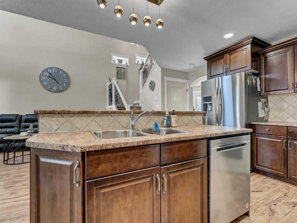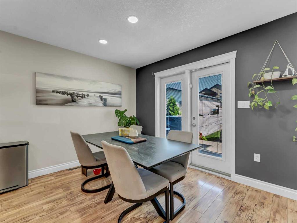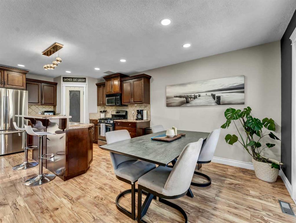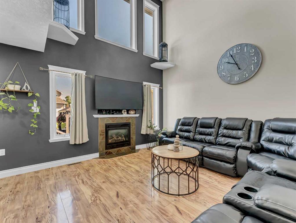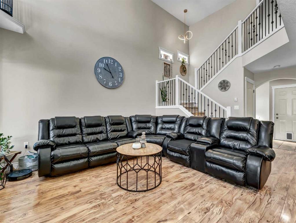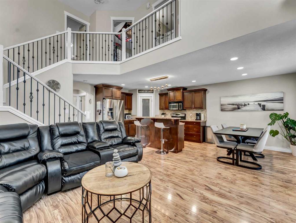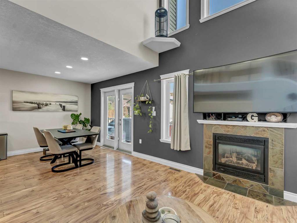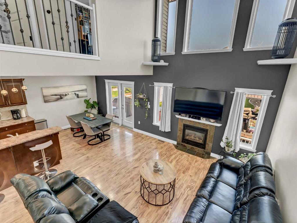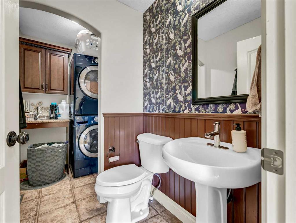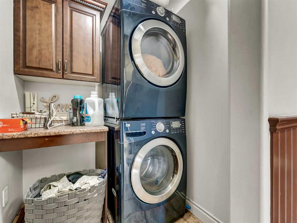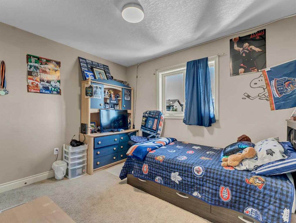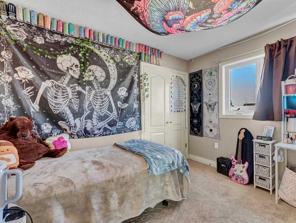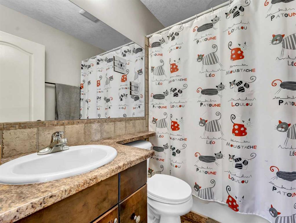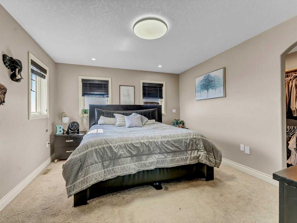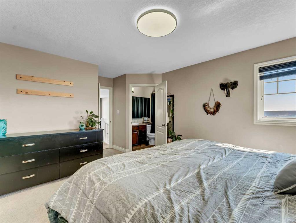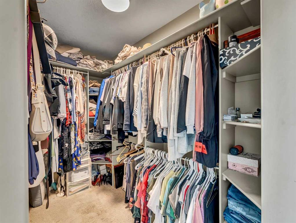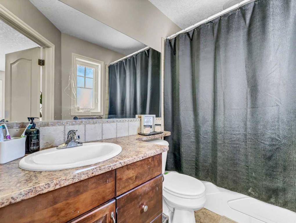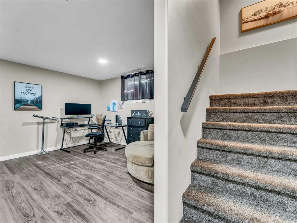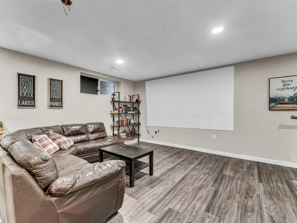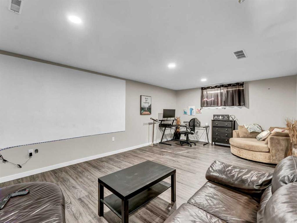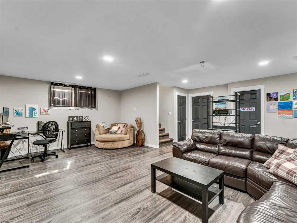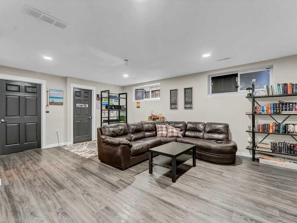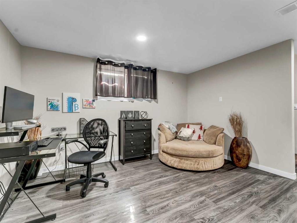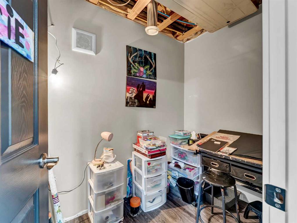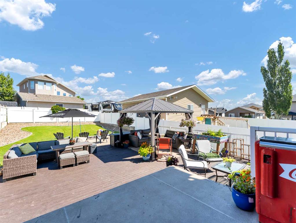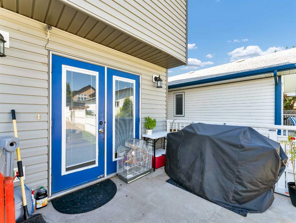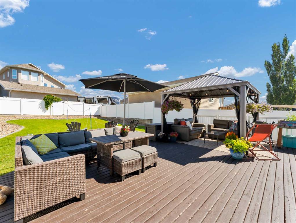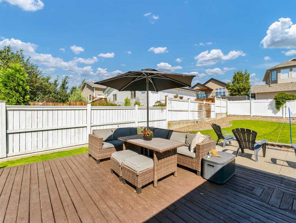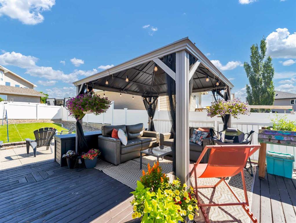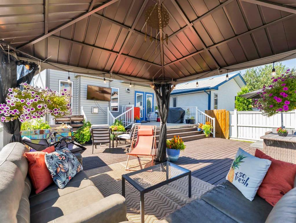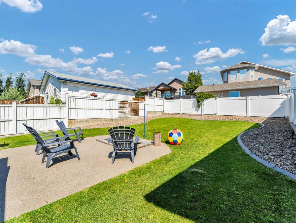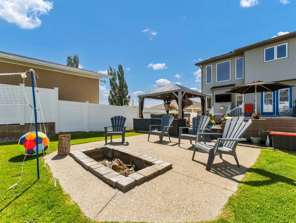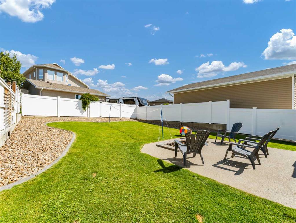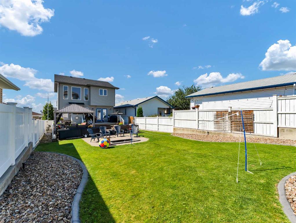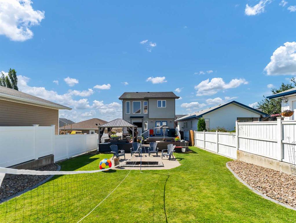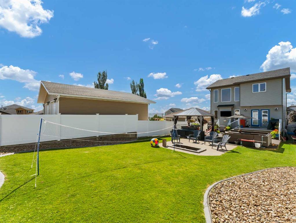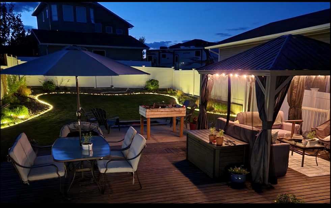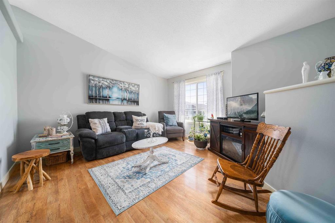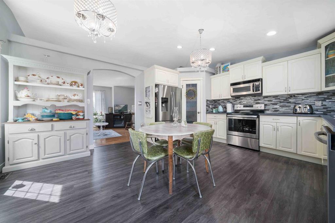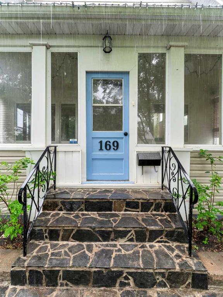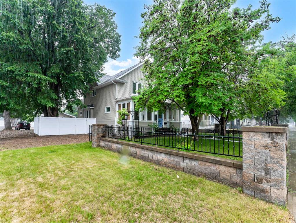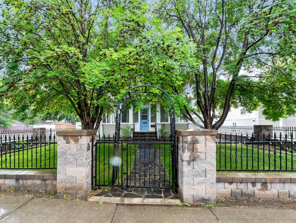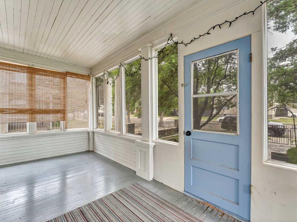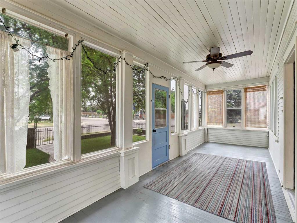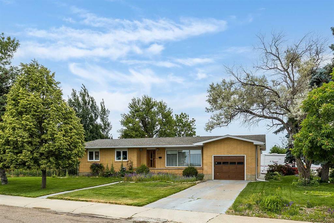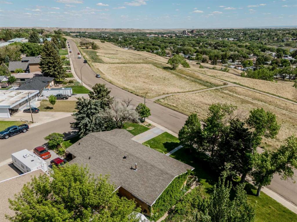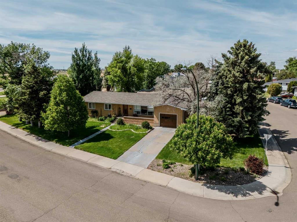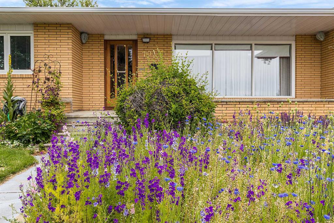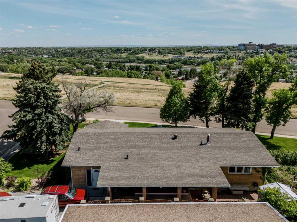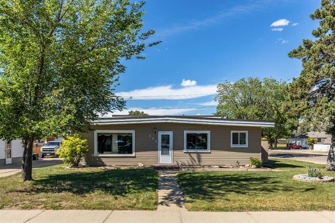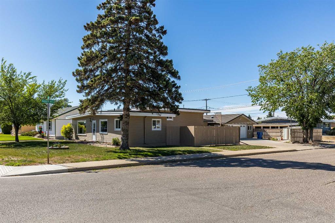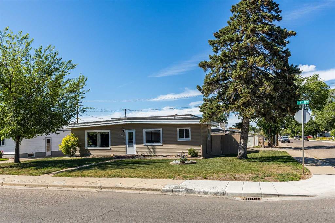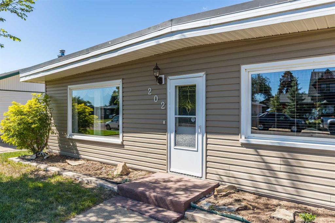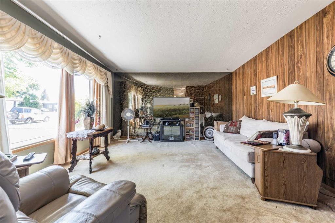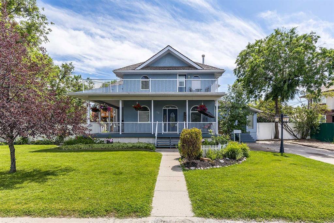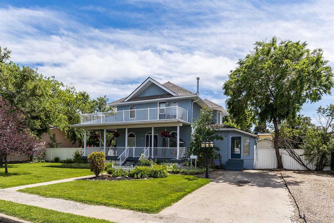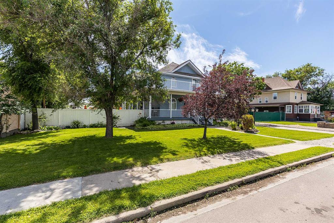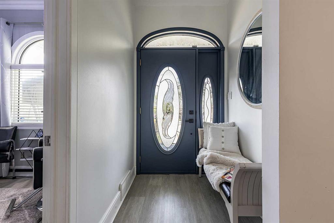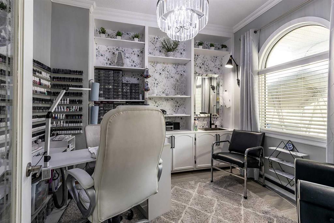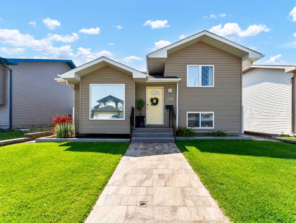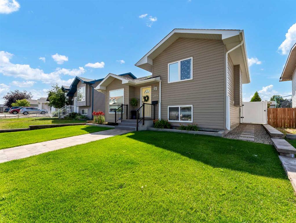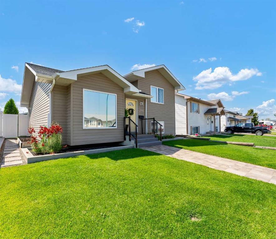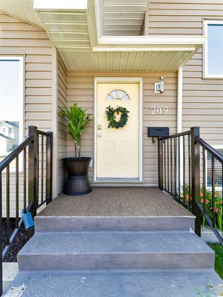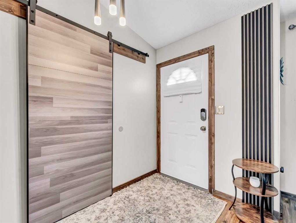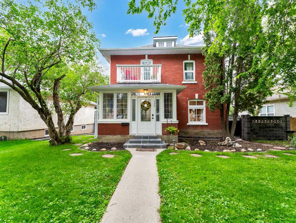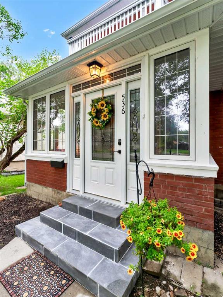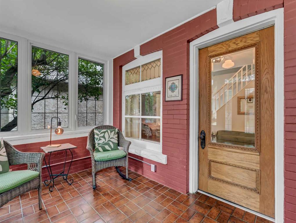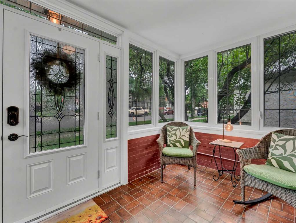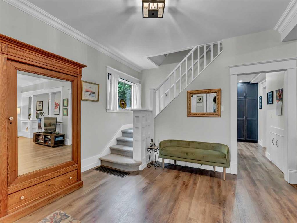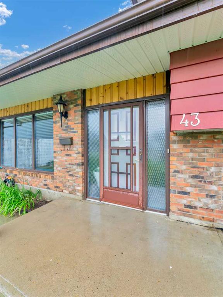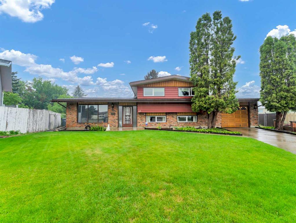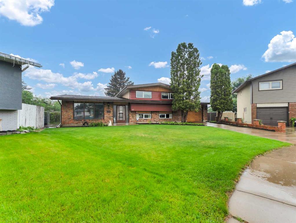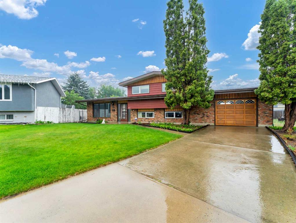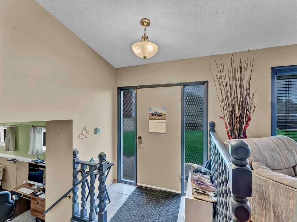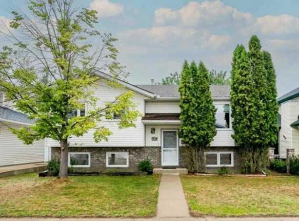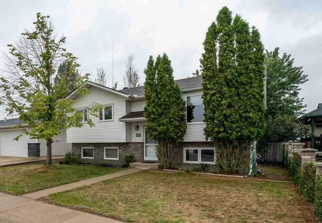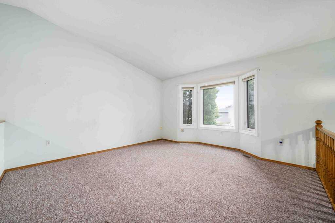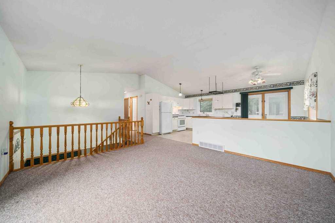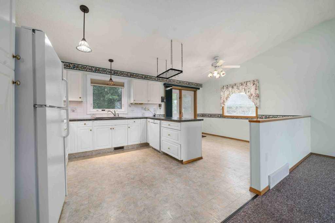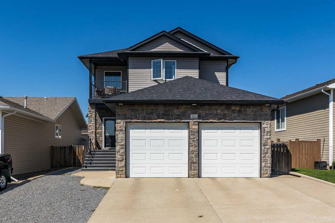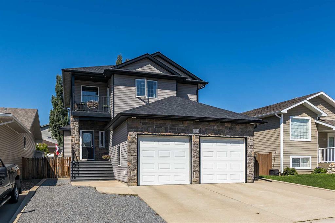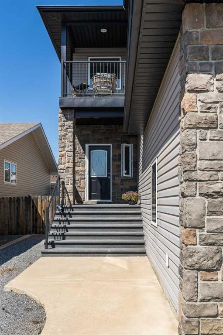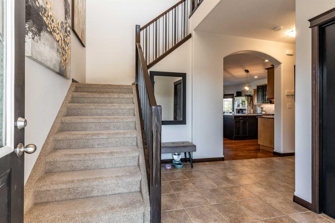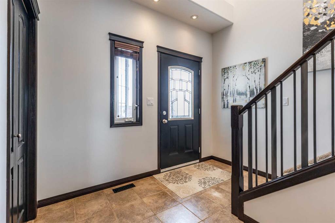58 Terrace Street NE
Medicine Hat T1C0A3
MLS® Number: A2243237
$ 489,900
3
BEDROOMS
2 + 1
BATHROOMS
1,457
SQUARE FEET
2006
YEAR BUILT
Welcome to 58 Terrace Street NE, Medicine Hat, Alberta Nestled in a quiet and family-friendly neighborhood, this beautifully maintained home offers the perfect blend of comfort, functionality, and outdoor living. With 3 spacious bedrooms and 3 full bathrooms, there’s plenty of room for families, guests, or a home office setup. Step inside and you’ll find a warm and inviting main floor with an open-concept layout that makes entertaining easy and everyday living convenient. The living room provides a cozy space to relax, while the adjacent dining area and kitchen flow seamlessly, offering ample cabinetry and countertop space for all your cooking needs. Upstairs, you'll find the generous primary bedroom complete with a private ensuite, along with two additional bedrooms and another full bathroom—ideal for a growing family or accommodating visitors. The fully developed basement adds even more living space, perfect for a rec room, home gym, or additional guest area. Outside, enjoy a large backyard that’s fully fenced—perfect for kids, pets, and weekend gatherings. The built-in firepit creates a cozy atmosphere for summer nights and fall evenings. A detached double car garage offers plenty of space for vehicles, tools, and storage. Located close to schools, parks, shopping, and other amenities, this property combines comfort, convenience, and community. Don’t miss your chance to own this move-in-ready home in a sought-after NE location of Medicine Hat.
| COMMUNITY | Northeast Crescent Heights |
| PROPERTY TYPE | Detached |
| BUILDING TYPE | House |
| STYLE | 2 Storey |
| YEAR BUILT | 2006 |
| SQUARE FOOTAGE | 1,457 |
| BEDROOMS | 3 |
| BATHROOMS | 3.00 |
| BASEMENT | Partial, Partially Finished |
| AMENITIES | |
| APPLIANCES | Dishwasher, Refrigerator, Stove(s), Washer/Dryer |
| COOLING | Central Air |
| FIREPLACE | Gas |
| FLOORING | Carpet, Laminate, Linoleum, Tile, Vinyl |
| HEATING | Forced Air |
| LAUNDRY | Main Level |
| LOT FEATURES | Back Yard, Landscaped, Lawn |
| PARKING | Double Garage Attached, Off Street |
| RESTRICTIONS | None Known |
| ROOF | Asphalt Shingle |
| TITLE | Fee Simple |
| BROKER | EXP REALTY |
| ROOMS | DIMENSIONS (m) | LEVEL |
|---|---|---|
| Family Room | 21`11" x 13`9" | Lower |
| Other | 7`10" x 5`9" | Lower |
| Furnace/Utility Room | 13`10" x 5`6" | Lower |
| Entrance | 6`8" x 8`3" | Main |
| Living Room | 8`8" x 14`3" | Main |
| Dining Room | 14`6" x 9`7" | Main |
| Kitchen | 10`9" x 11`11" | Main |
| 2pc Bathroom | 5`1" x 5`1" | Main |
| Laundry | 5`2" x 5`1" | Main |
| Bedroom - Primary | 12`2" x 14`10" | Upper |
| Bedroom | 11`2" x 9`0" | Upper |
| Bedroom | 11`2" x 9`8" | Upper |
| 3pc Bathroom | 7`7" x 5`1" | Upper |
| 3pc Bathroom | 8`3" x 5`4" | Upper |
| Walk-In Closet | 4`8" x 9`9" | Upper |

