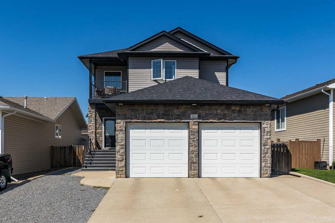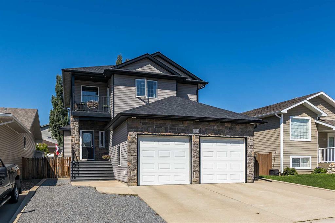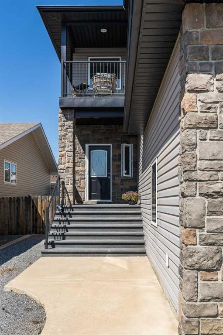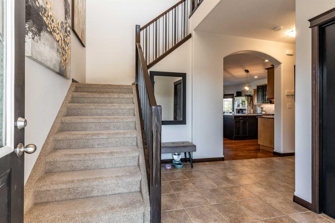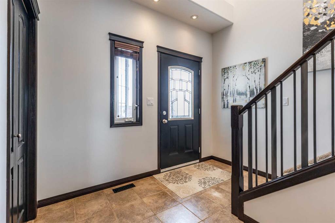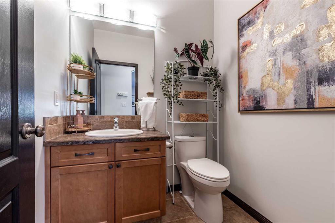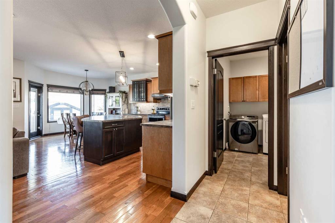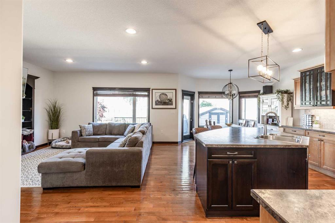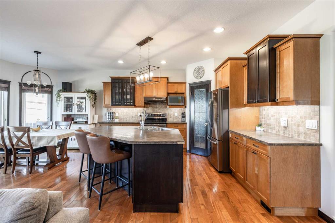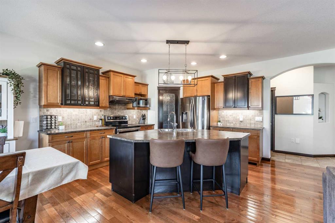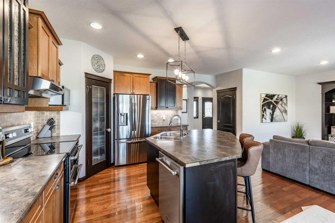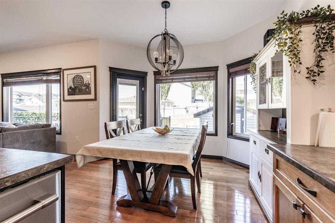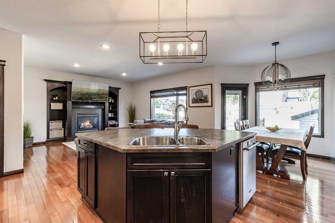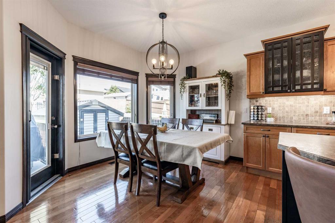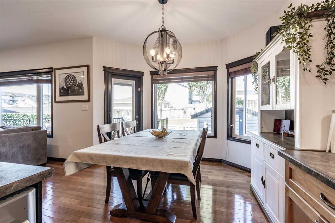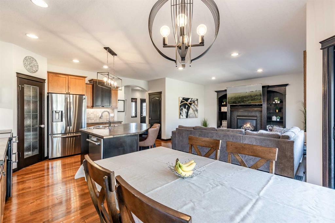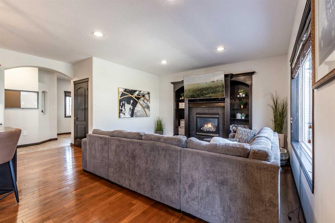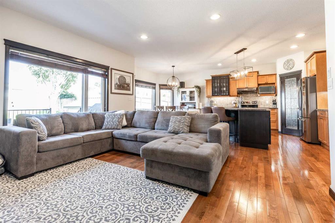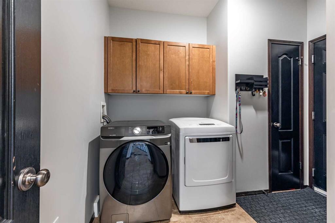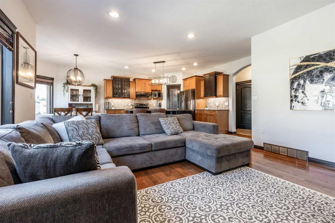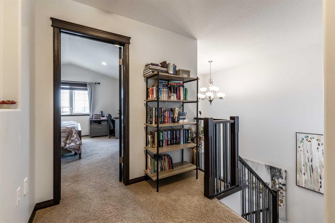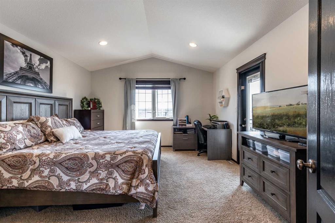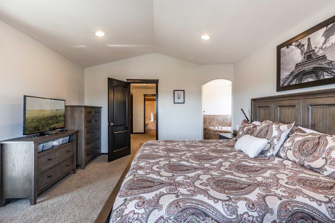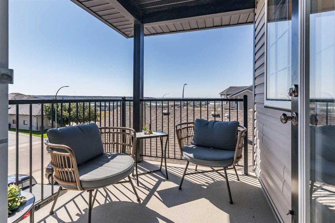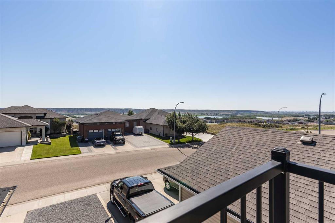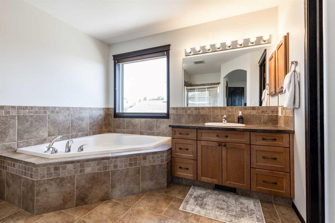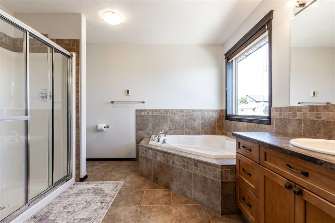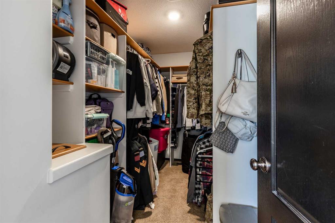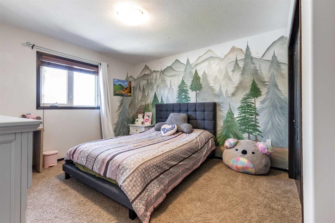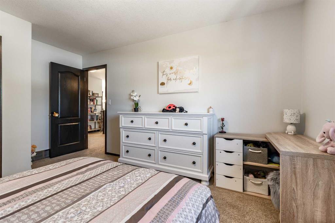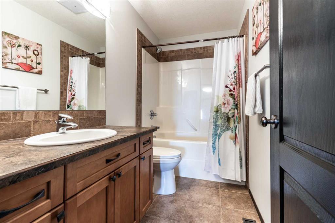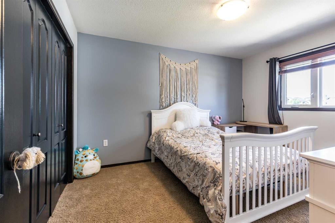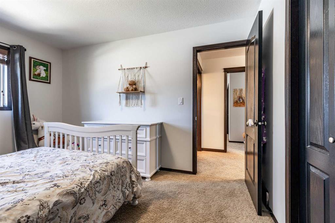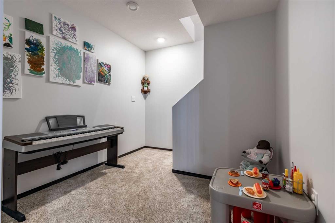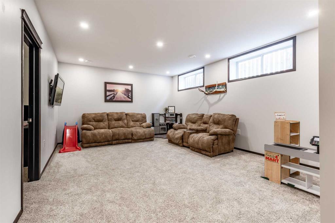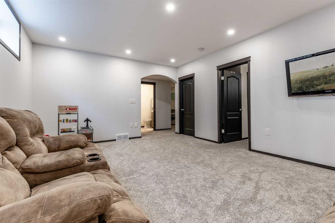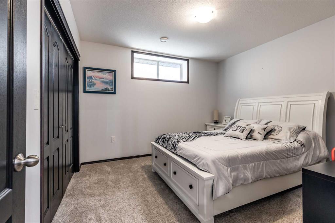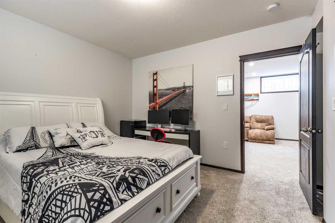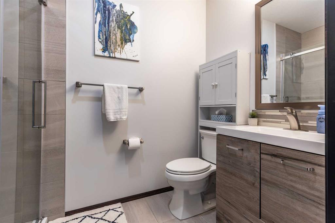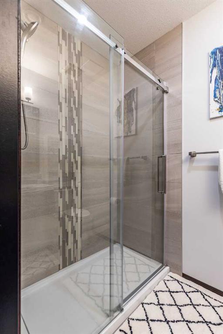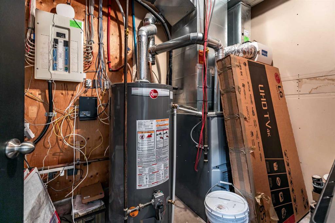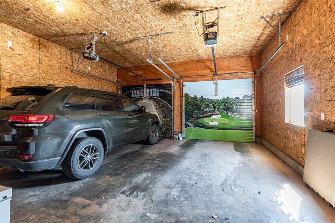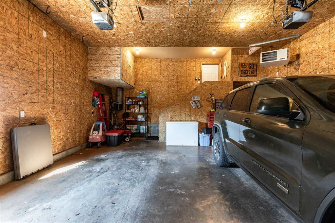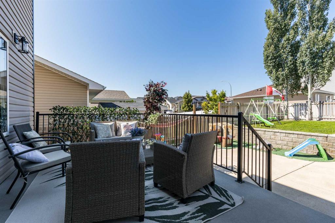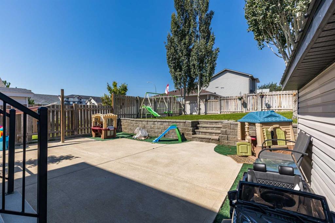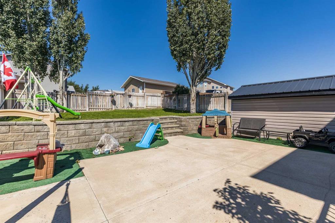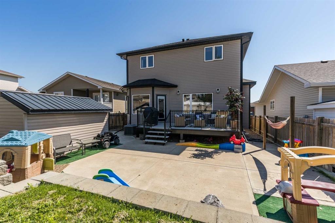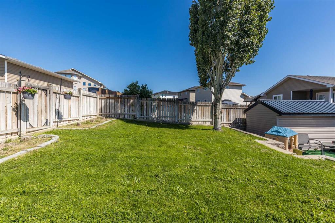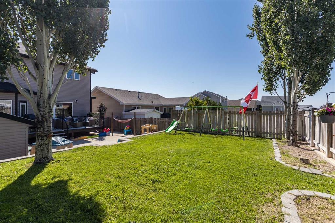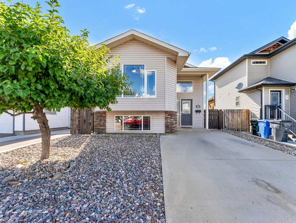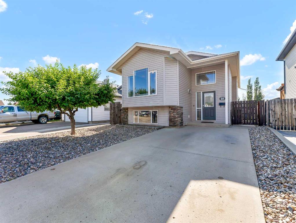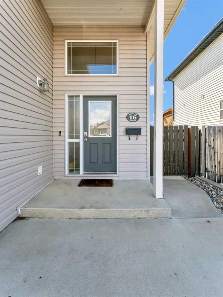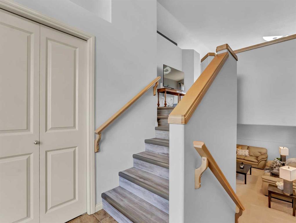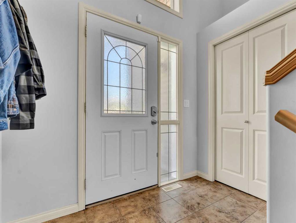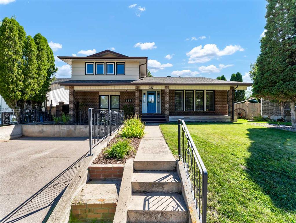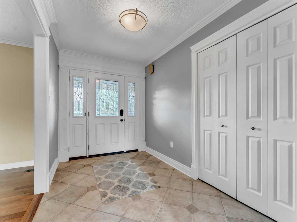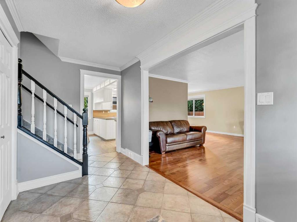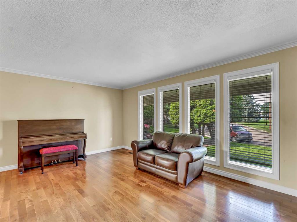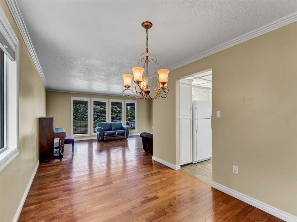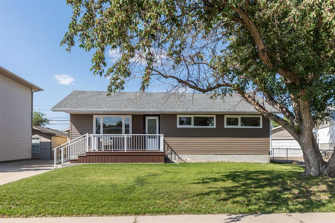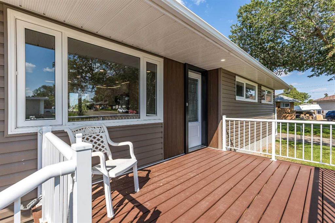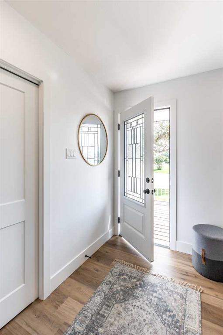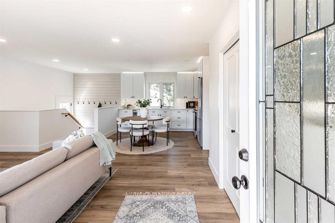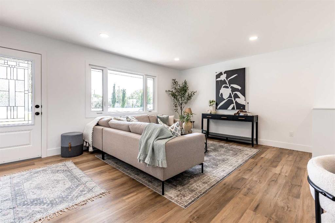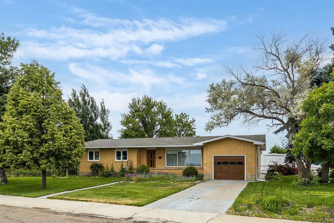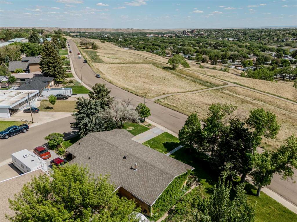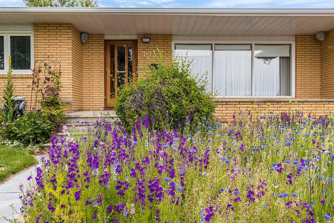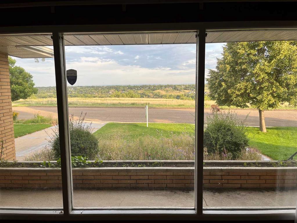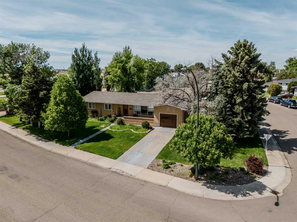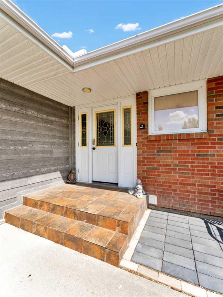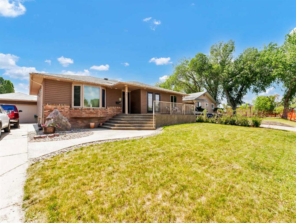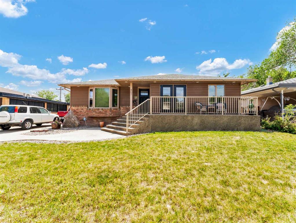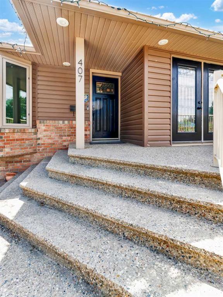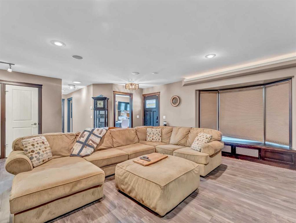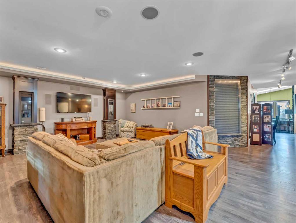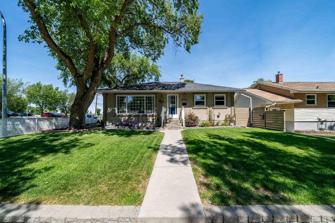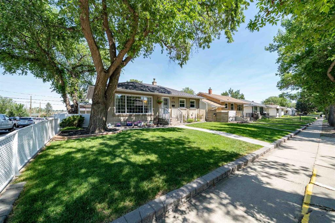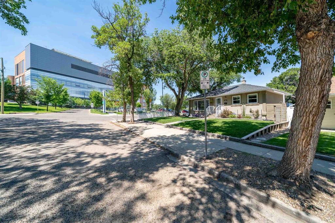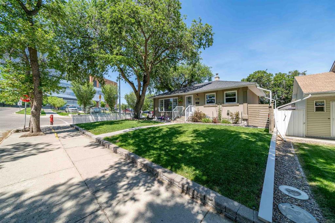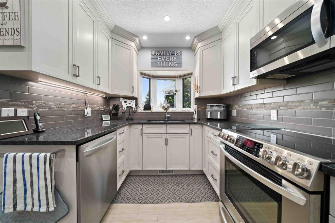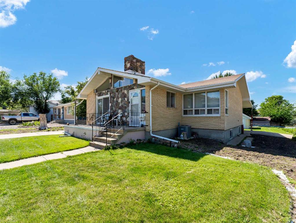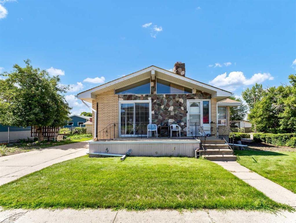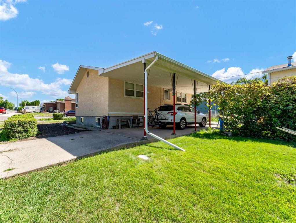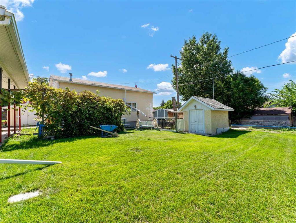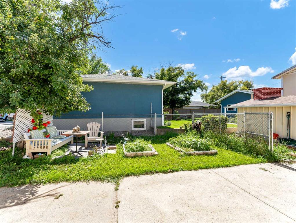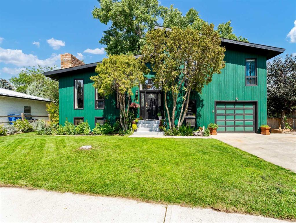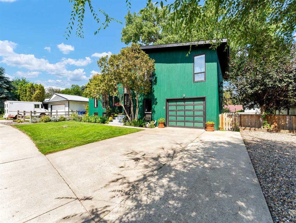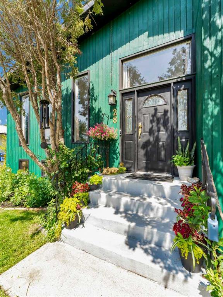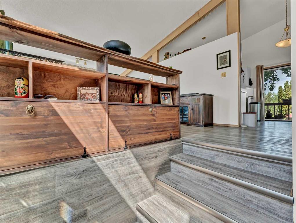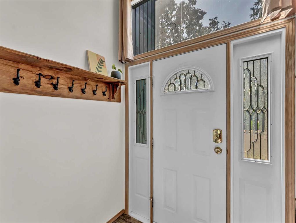84 Terrace View NE
Medicine Hat T1C 0A3
MLS® Number: A2243120
$ 519,900
4
BEDROOMS
3 + 1
BATHROOMS
2005
YEAR BUILT
This solid and spacious two-story home is located in a quiet, family-friendly neighbourhood in Terrace, close to schools, amenities, and access to nature. The upper floor features three bedrooms, including a large primary bedroom with a 4-piece ensuite, walk-in closet, and access to a small private deck with views of the river — a nice spot for morning coffee or to unwind in the evening. The main floor includes a bright open foyer, hardwood flooring in the kitchen and living room, and a large kitchen island with seating that opens to a spacious dining area. You’ll also find main floor laundry for added convenience. Downstairs is a fully finished basement with an additional bedroom and a large family room, offering flexible space for guests, kids, or a home office. This is a well-designed home with room for the whole family, inside and out.
| COMMUNITY | Terrace |
| PROPERTY TYPE | Detached |
| BUILDING TYPE | House |
| STYLE | 2 Storey |
| YEAR BUILT | 2005 |
| SQUARE FOOTAGE | 1,868 |
| BEDROOMS | 4 |
| BATHROOMS | 4.00 |
| BASEMENT | Finished, Full |
| AMENITIES | |
| APPLIANCES | Central Air Conditioner, Dishwasher, Electric Stove, Garage Control(s), Microwave, Range Hood, Refrigerator, Washer/Dryer, Window Coverings |
| COOLING | Central Air |
| FIREPLACE | Gas, Living Room |
| FLOORING | Carpet, Ceramic Tile, Hardwood, Tile |
| HEATING | Mid Efficiency, Fireplace Insert, Forced Air |
| LAUNDRY | Laundry Room |
| LOT FEATURES | Back Lane, Back Yard, City Lot, Few Trees, Front Yard, Landscaped, Lawn, Rectangular Lot, Street Lighting |
| PARKING | Double Garage Attached, Off Street |
| RESTRICTIONS | None Known |
| ROOF | Asphalt Shingle |
| TITLE | Fee Simple |
| BROKER | RIVER STREET REAL ESTATE |
| ROOMS | DIMENSIONS (m) | LEVEL |
|---|---|---|
| 3pc Bathroom | 8`5" x 4`11" | Basement |
| Bedroom | 11`8" x 12`7" | Basement |
| Game Room | 14`0" x 18`6" | Basement |
| Furnace/Utility Room | 6`4" x 9`1" | Basement |
| 2pc Bathroom | 5`7" x 5`8" | Main |
| Dining Room | 11`10" x 9`6" | Main |
| Foyer | 17`8" x 9`5" | Main |
| Kitchen | 11`10" x 12`6" | Main |
| Laundry | 8`11" x 9`5" | Main |
| Living Room | 17`2" x 19`0" | Main |
| 4pc Bathroom | 5`0" x 9`5" | Upper |
| 4pc Ensuite bath | 11`3" x 10`1" | Upper |
| Bedroom | 11`5" x 14`8" | Upper |
| Bedroom | 10`1" x 13`0" | Upper |
| Bedroom - Primary | 13`2" x 15`10" | Upper |
| Walk-In Closet | 5`8" x 10`11" | Upper |

