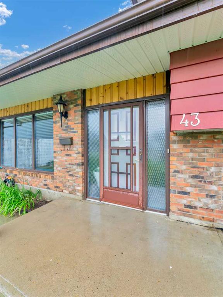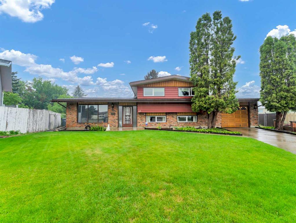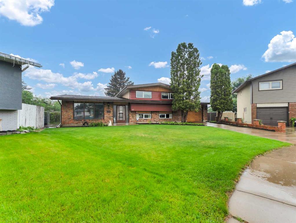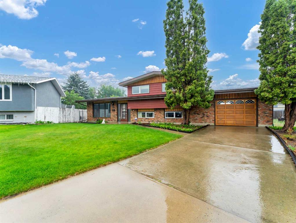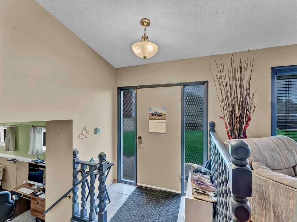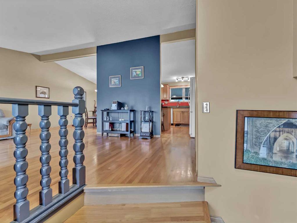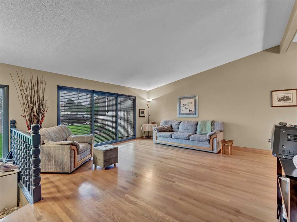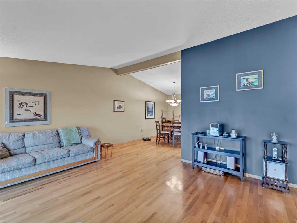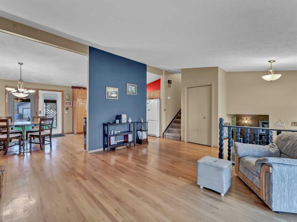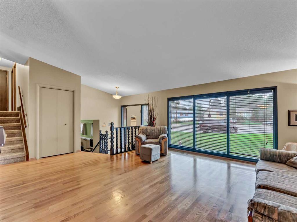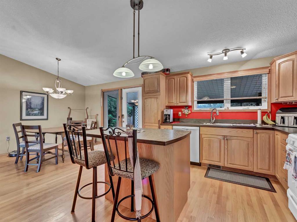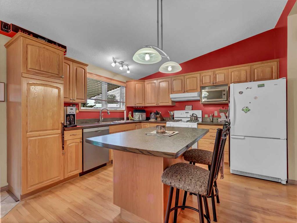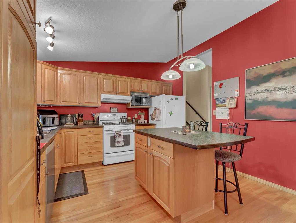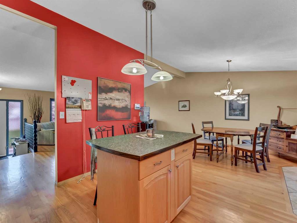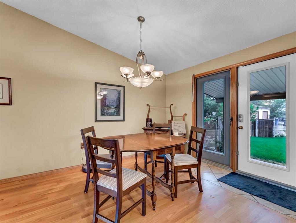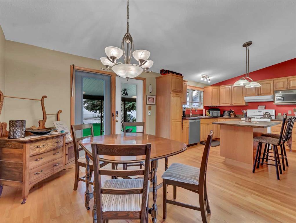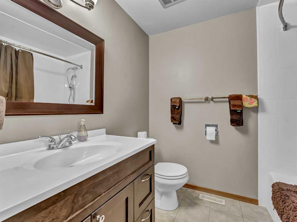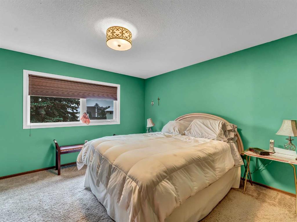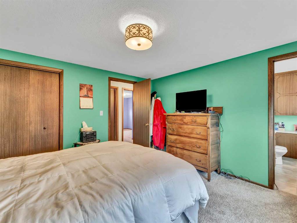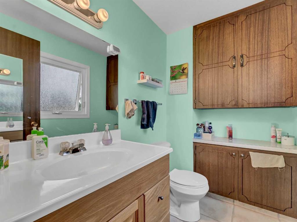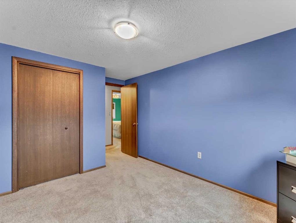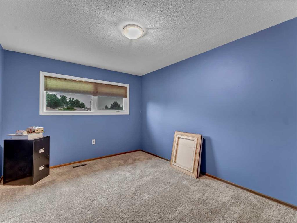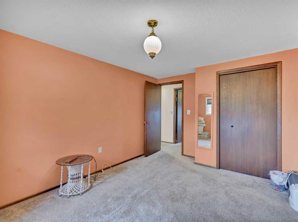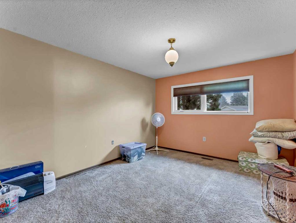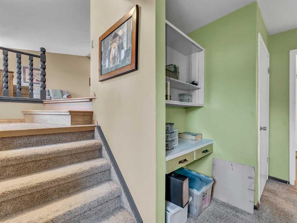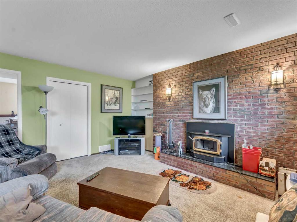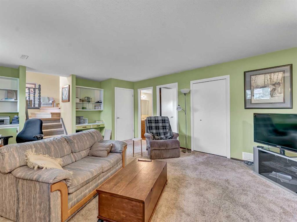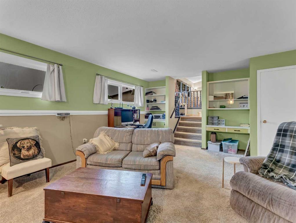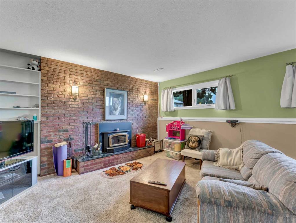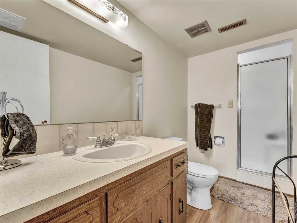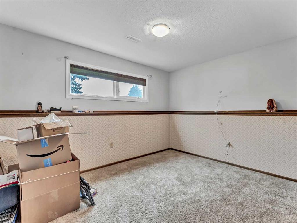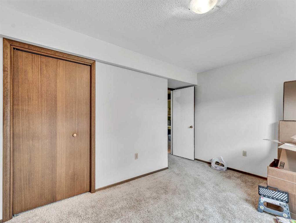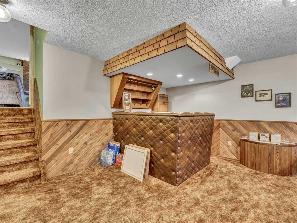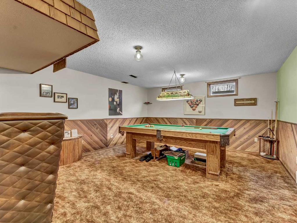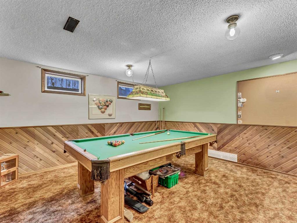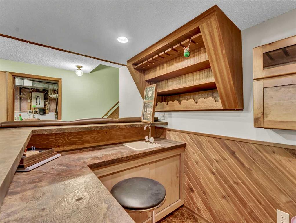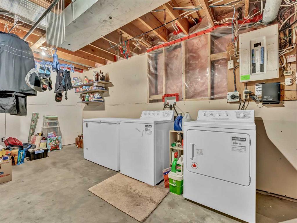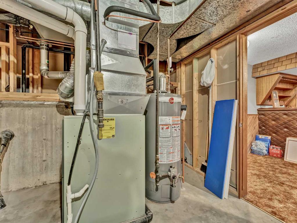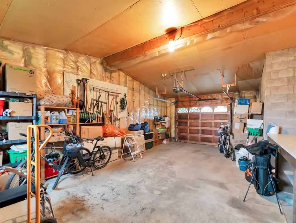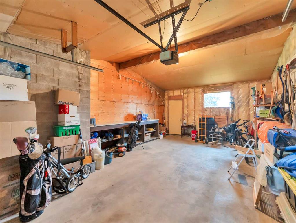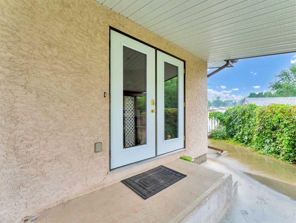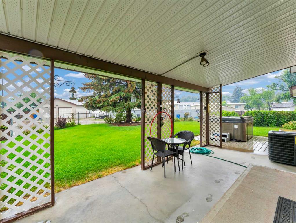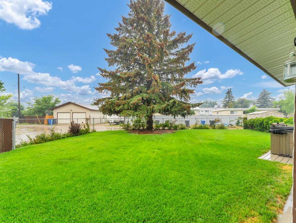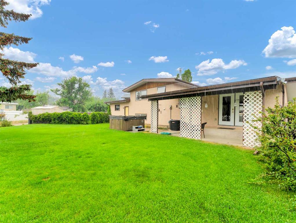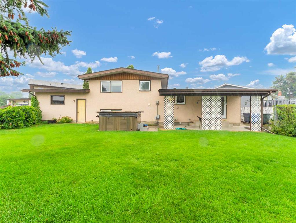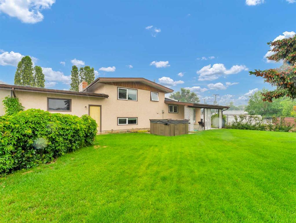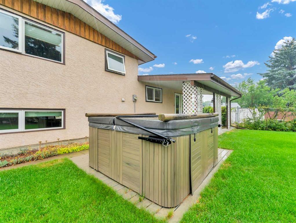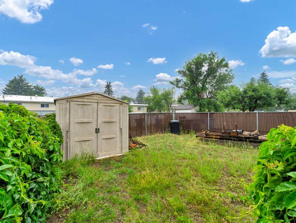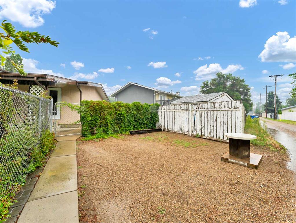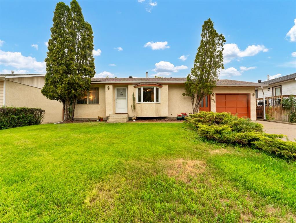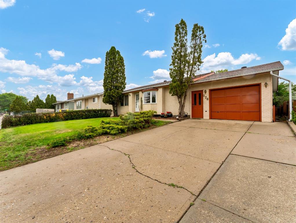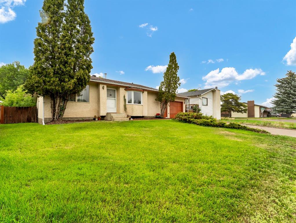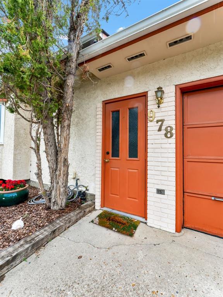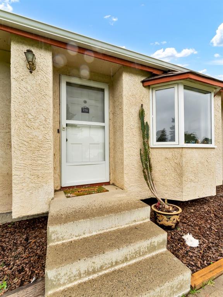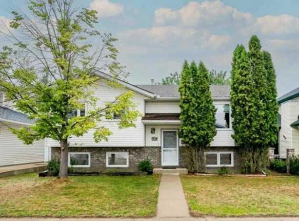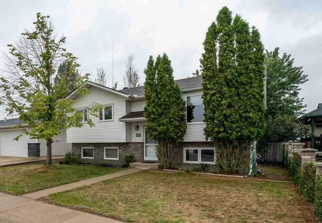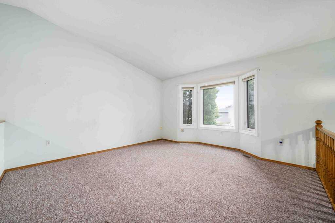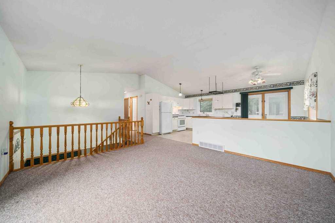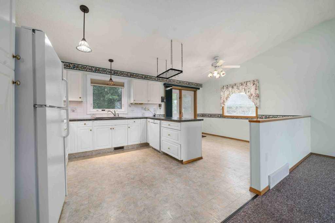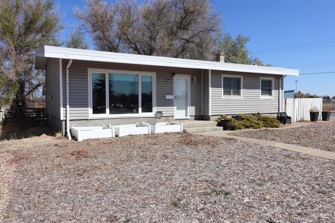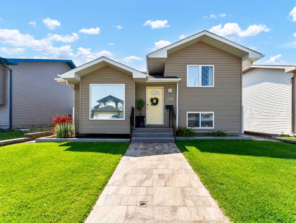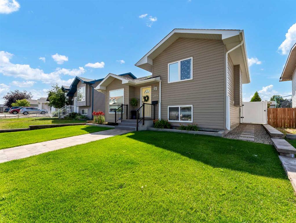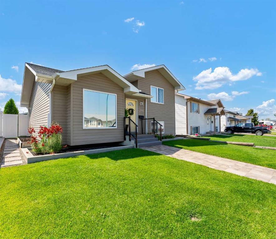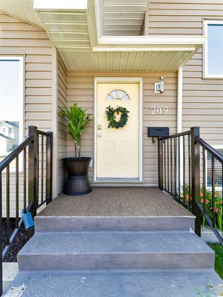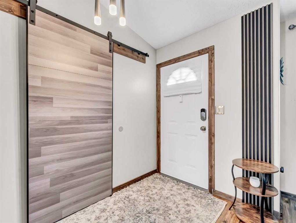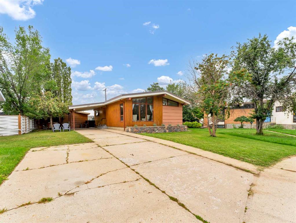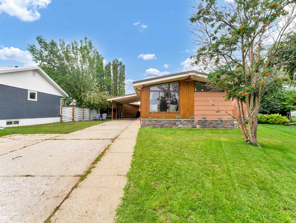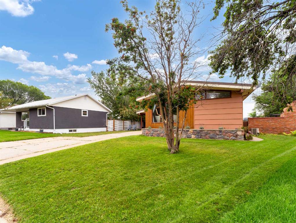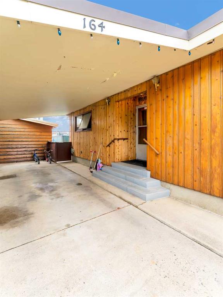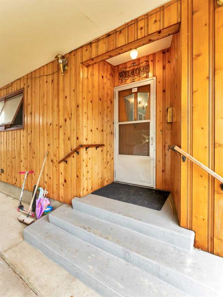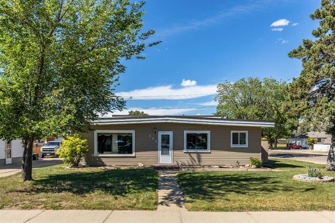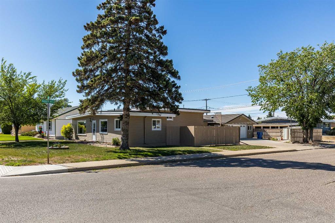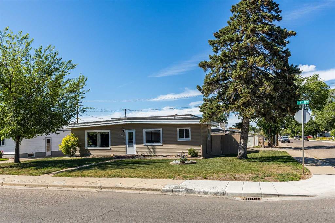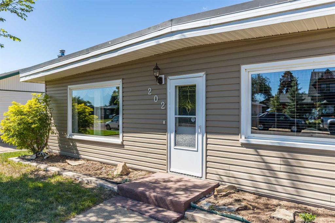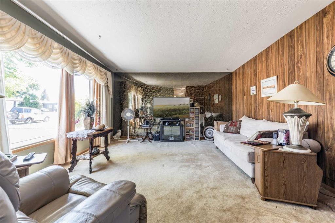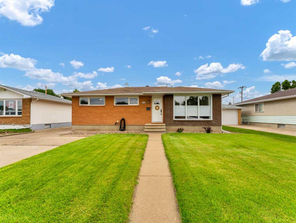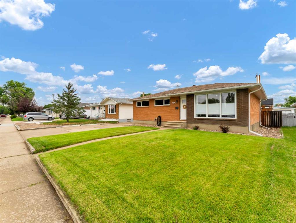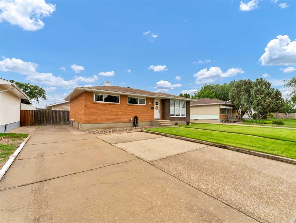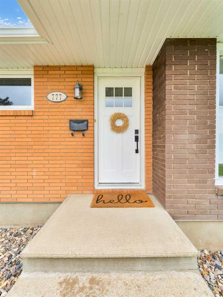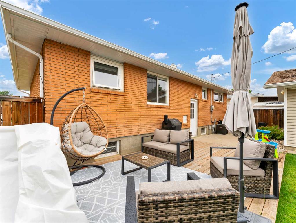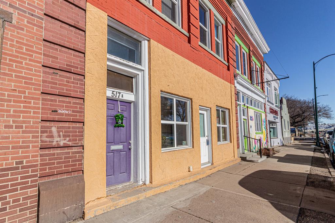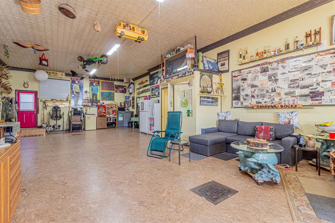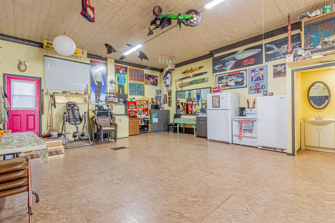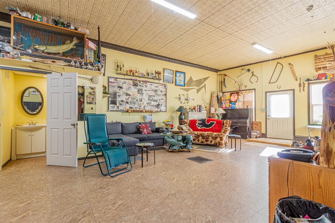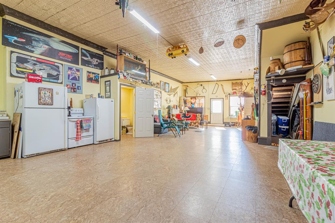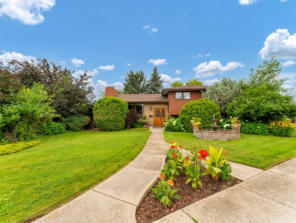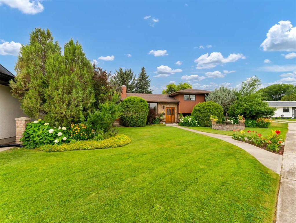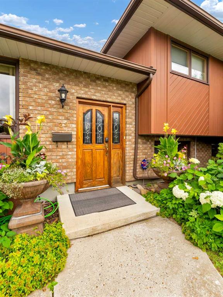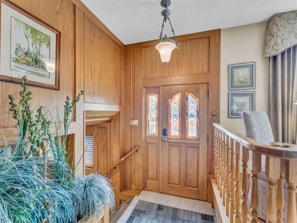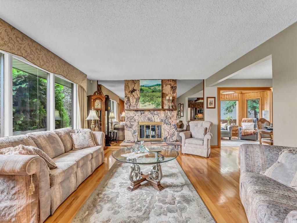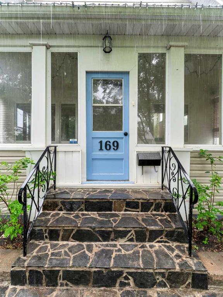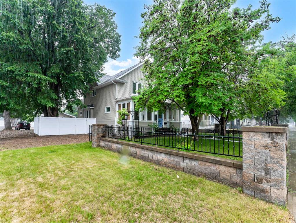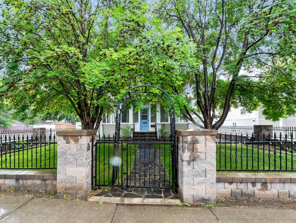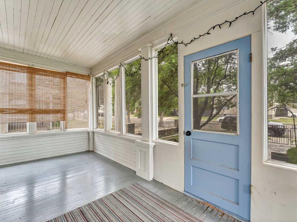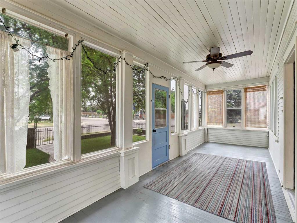43 Hamilton Court NE
Medicine Hat T1C 1J2
MLS® Number: A2241685
$ 399,900
4
BEDROOMS
2 + 1
BATHROOMS
1,282
SQUARE FEET
1975
YEAR BUILT
This well-cared-for 4-level split is located on a huge lot in desirable NE Crescent Heights, tucked into a quiet court just steps from schools, shopping, and the Big Marble Go Centre. It’s the ideal family-friendly location with space and updates throughout. The main floor features vaulted ceilings and beautiful hardwood floors, creating a bright, welcoming living space. The kitchen was renovated in the early 2000s and offers a sit up island, Gas range and excellent cabinet space. Upstairs you’ll find 3 bedrooms, including a primary suite with 2-piece ensuite. The third level offers a spacious family room with a wood-burning fireplace (with blower fan) and a 4th bedroom. The lower level features a games room complete with a wet bar — perfect for entertaining. The home also has an insulated attached single garage with electricity. Extra parking or RV parking in back Key Updates & Features: Vinyl windows (except large front window) ,Heated tile flooring in the back entrance, Updated electrical panel (2005), Furnace replaced in 2009, Shingles replaced ~5 years ago, New central A/C (2025) This home offers functionality, comfort, and a highly sought-after NE Crescent Heights location. Book your private showing today!
| COMMUNITY | Northeast Crescent Heights |
| PROPERTY TYPE | Detached |
| BUILDING TYPE | House |
| STYLE | 4 Level Split |
| YEAR BUILT | 1975 |
| SQUARE FOOTAGE | 1,282 |
| BEDROOMS | 4 |
| BATHROOMS | 3.00 |
| BASEMENT | Finished, Full |
| AMENITIES | |
| APPLIANCES | Central Air Conditioner, Dishwasher, Dryer, Freezer, Garage Control(s), Gas Stove, Refrigerator, Window Coverings |
| COOLING | Central Air |
| FIREPLACE | Blower Fan, Family Room, Wood Burning |
| FLOORING | Carpet, Ceramic Tile, Hardwood, Linoleum |
| HEATING | Forced Air, Natural Gas |
| LAUNDRY | In Basement |
| LOT FEATURES | Back Lane, City Lot, Irregular Lot |
| PARKING | Additional Parking, Driveway, Front Drive, Garage Door Opener, Garage Faces Front, Insulated, Paved, Single Garage Attached |
| RESTRICTIONS | Utility Right Of Way |
| ROOF | Asphalt Shingle |
| TITLE | Fee Simple |
| BROKER | SOURCE 1 REALTY CORP. |
| ROOMS | DIMENSIONS (m) | LEVEL |
|---|---|---|
| Game Room | 21`2" x 14`6" | Lower |
| Laundry | 23`0" x 11`6" | Lower |
| Entrance | 6`6" x 7`5" | Main |
| Living Room | 15`4" x 15`3" | Main |
| Dining Room | 10`11" x 12`6" | Main |
| Kitchen | 10`11" x 12`4" | Main |
| 3pc Bathroom | 7`7" x 7`1" | Second |
| Bedroom - Primary | 12`8" x 12`4" | Second |
| 2pc Ensuite bath | 7`7" x 4`11" | Second |
| Bedroom | 10`8" x 12`11" | Second |
| Bedroom | 9`8" x 11`8" | Second |
| Family Room | 18`5" x 14`8" | Third |
| Bedroom | 12`8" x 9`3" | Third |
| 3pc Bathroom | 4`11" x 11`9" | Third |

