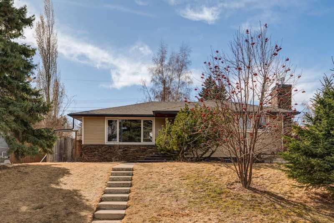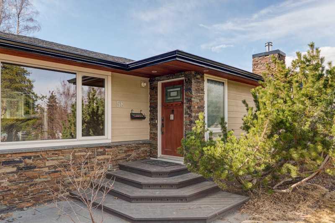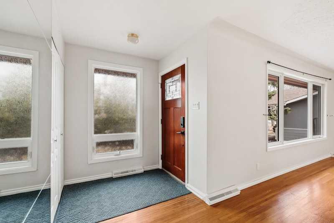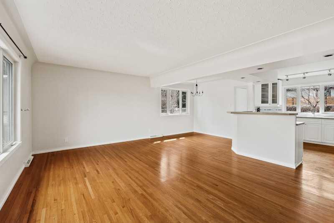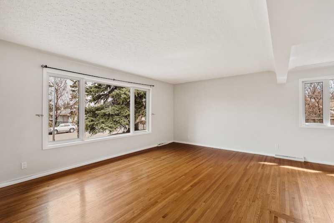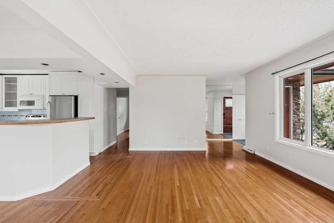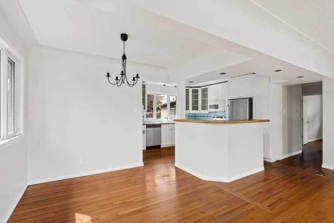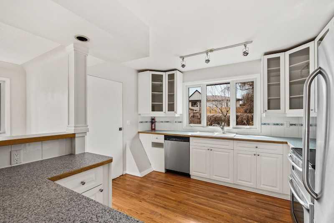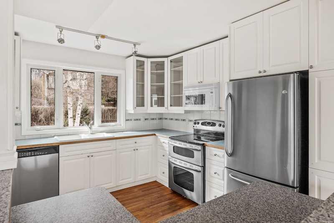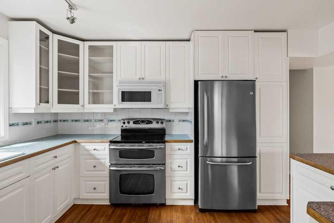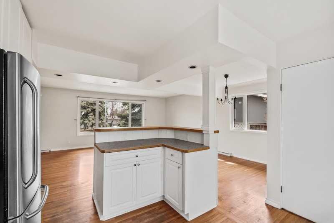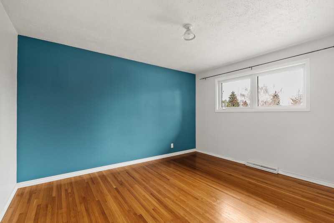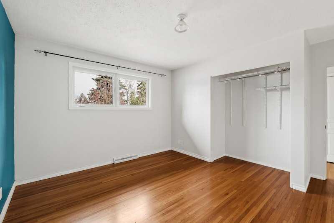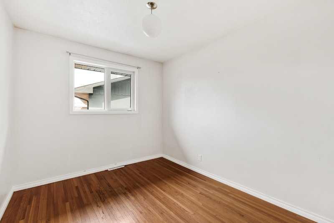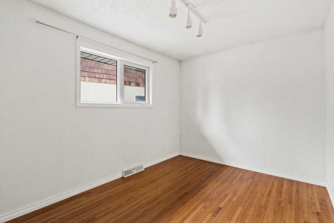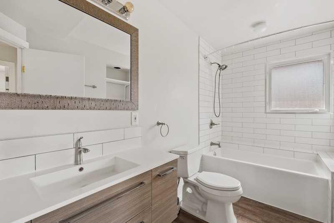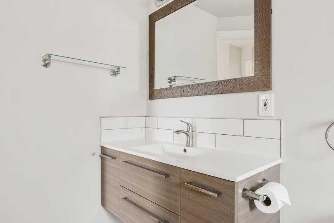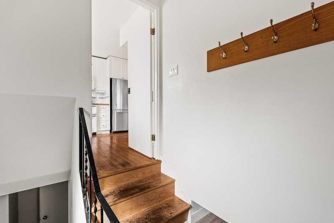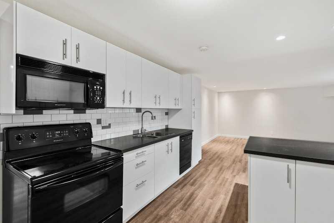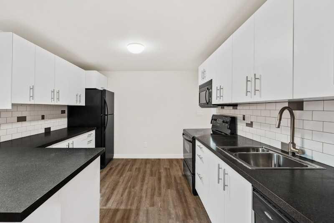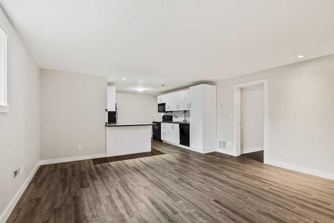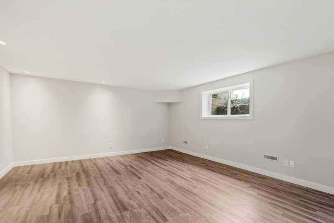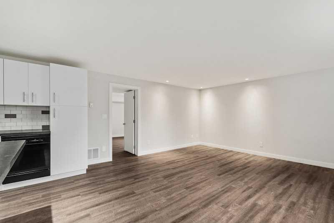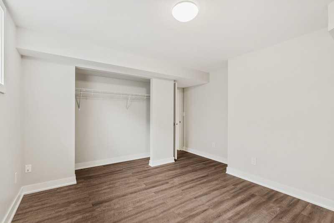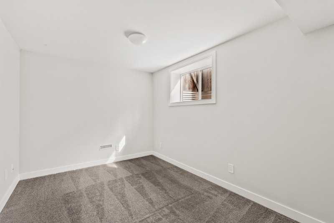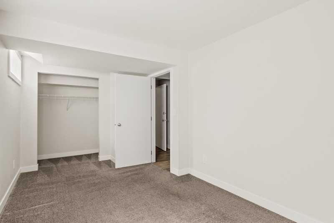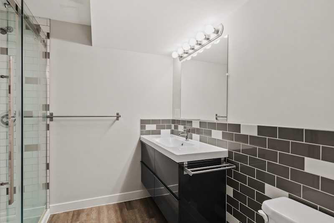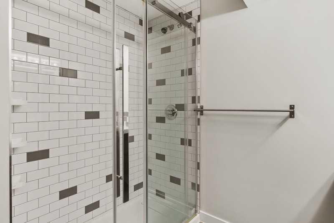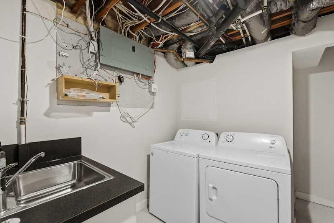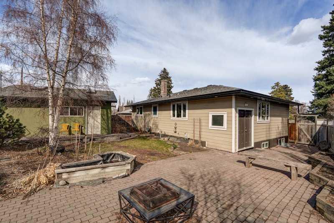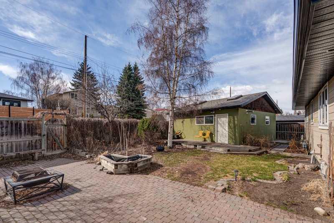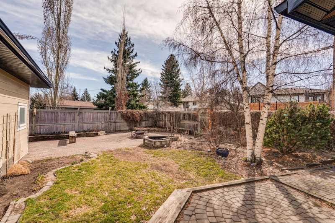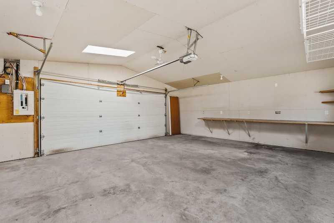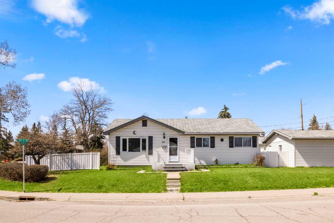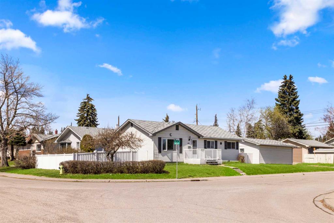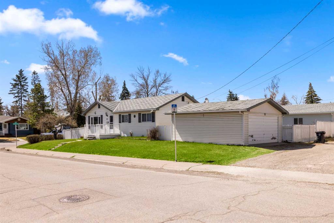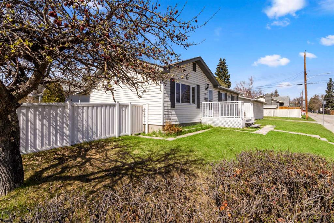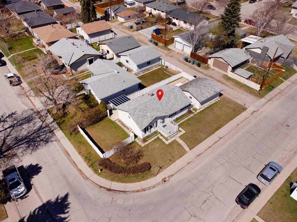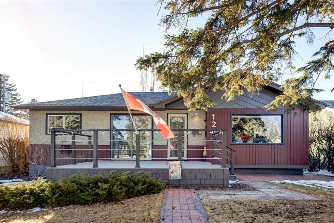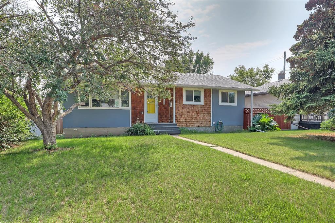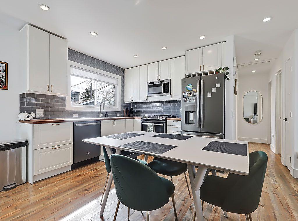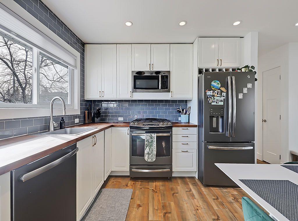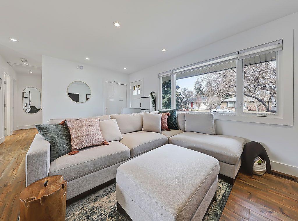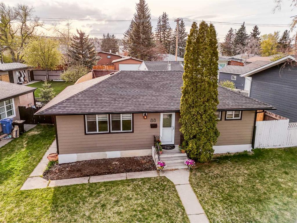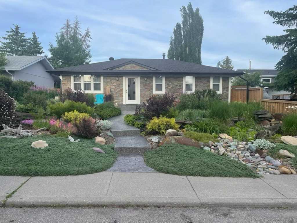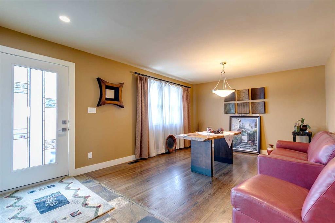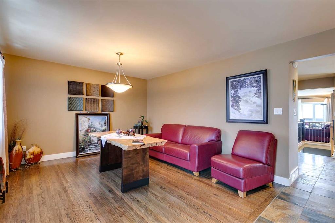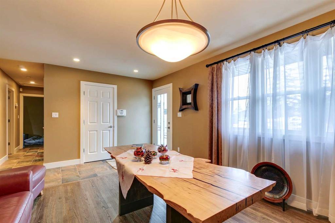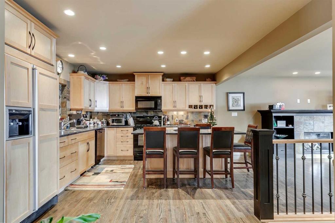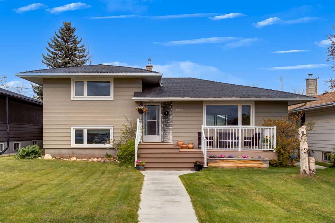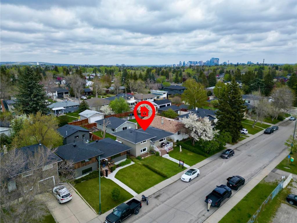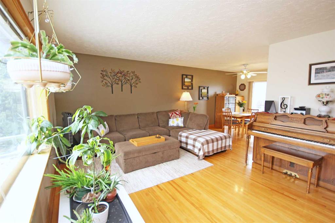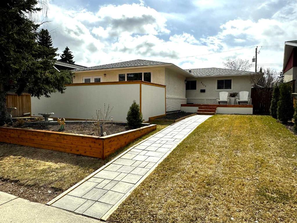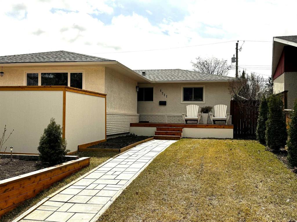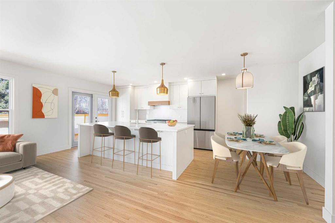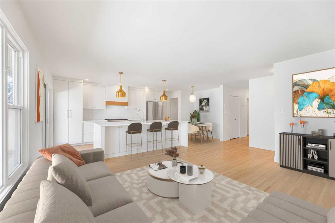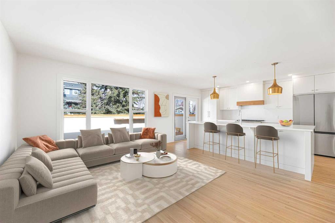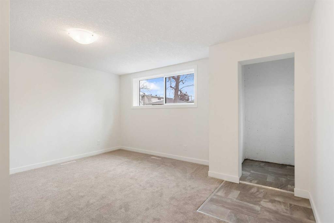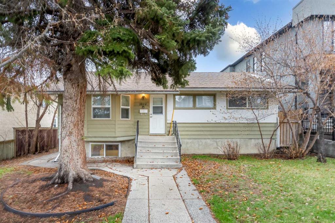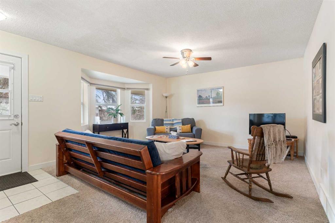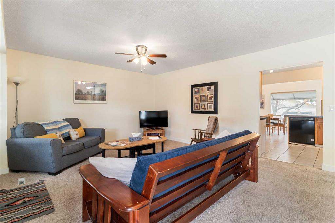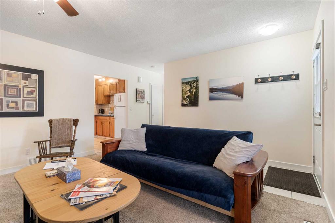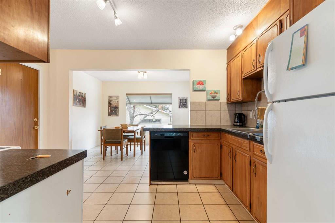58 Grafton Crescent SW
Calgary T3E 4X1
MLS® Number: A2211025
$ 825,000
5
BEDROOMS
2 + 0
BATHROOMS
1,248
SQUARE FEET
1958
YEAR BUILT
If you’ve been searching for a versatile investment property in a desirable SW community, then this could be the opportunity you’ve been waiting for. Perched atop an elevated lot this bungalow has been extensively upgraded throughout the years. The home has vinyl windows throughout, and clad in fibre cement siding along with black aluminum eaves, soffits and facia that tie together the modern yet classic vibe of the property. The curb appeal is further enhanced with stone accents and cedar soffits along the front elevation. The 1,248sqft main floor has a huge main living area, three bedrooms and a tastefully renovated 4-piece bathroom. The kitchen layout has already been modernized to provide an open concept entertaining space and enhanced by large windows overlooking the backyard. On the lower level you will find an absolutely beautiful 2-bedroom legal suite with large egress windows, full kitchen and thoughtfully laid out so the bedrooms have plenty of separation and privacy. Shared laundry and extra storage can also be found on the lower level, as well as an updated furnace (2016) and on-demand hot water unit (2022). In the privacy of the backyard you’ll love the sunny south west exposure, which is where you access the oversized, insulated, drywalled and heated double garage. Grafton Crescent is a nice quiet street, and home to some of the communities nicest properties. It’s a short walk to both of the elementary schools in the area, as well as the community centre, and Mount Royal University is also in very close proximity.
| COMMUNITY | Glamorgan |
| PROPERTY TYPE | Detached |
| BUILDING TYPE | House |
| STYLE | Bungalow |
| YEAR BUILT | 1958 |
| SQUARE FOOTAGE | 1,248 |
| BEDROOMS | 5 |
| BATHROOMS | 2.00 |
| BASEMENT | Finished, Full, Suite |
| AMENITIES | |
| APPLIANCES | Dishwasher, Dryer, Electric Stove, Microwave Hood Fan, Refrigerator, Washer |
| COOLING | None |
| FIREPLACE | N/A |
| FLOORING | Carpet, Hardwood, Linoleum |
| HEATING | Forced Air, Natural Gas |
| LAUNDRY | In Basement |
| LOT FEATURES | Back Lane, Back Yard, Irregular Lot, Landscaped, Pie Shaped Lot, Private, Sloped Down |
| PARKING | 220 Volt Wiring, Alley Access, Double Garage Detached, Heated Garage, Insulated |
| RESTRICTIONS | None Known |
| ROOF | Asphalt Shingle |
| TITLE | Fee Simple |
| BROKER | Charles |
| ROOMS | DIMENSIONS (m) | LEVEL |
|---|---|---|
| Kitchen | 10`2" x 10`6" | Lower |
| Living Room | 18`6" x 15`6" | Lower |
| Bedroom | 14`10" x 12`5" | Lower |
| Bedroom | 16`9" x 8`11" | Lower |
| 3pc Bathroom | 0`0" x 0`0" | Lower |
| Kitchen | 12`3" x 11`10" | Main |
| Living Room | 19`0" x 15`6" | Main |
| Dining Room | 10`6" x 7`10" | Main |
| Bedroom - Primary | 13`9" x 13`3" | Main |
| Bedroom | 14`1" x 9`1" | Main |
| Bedroom | 10`8" x 9`1" | Main |
| 4pc Bathroom | 0`0" x 0`0" | Main |

