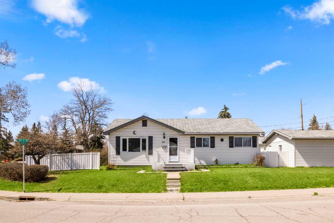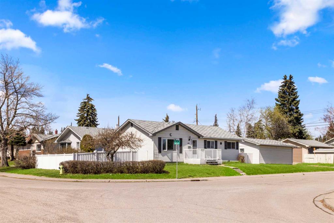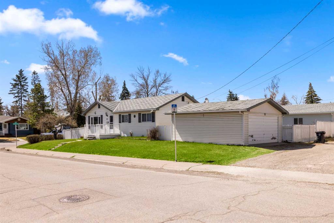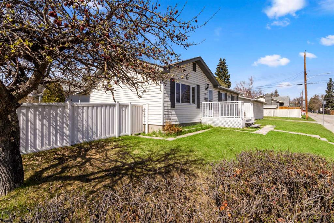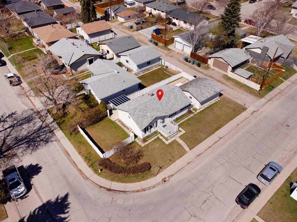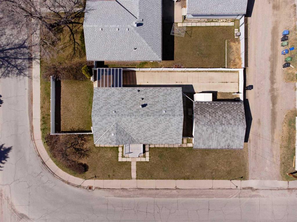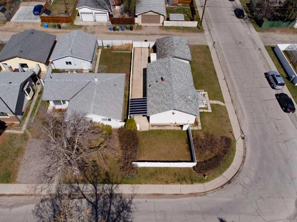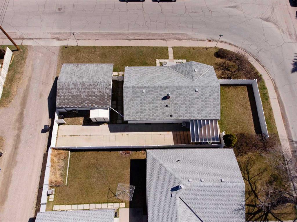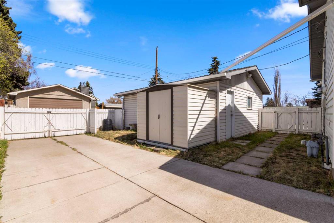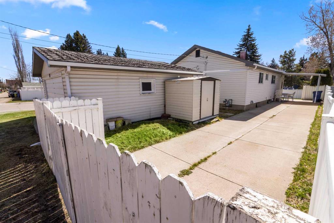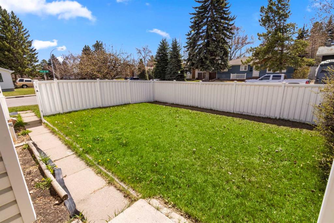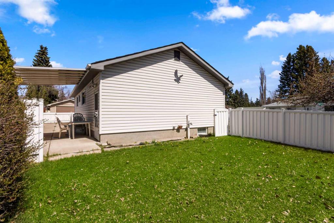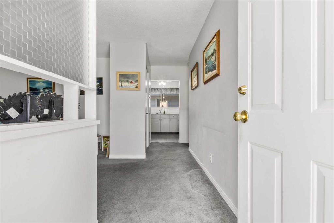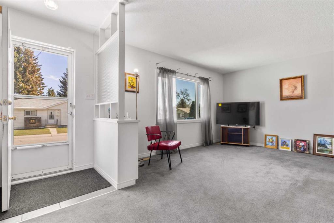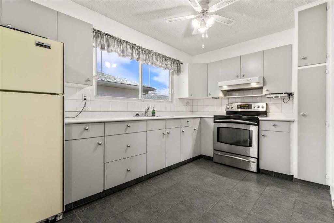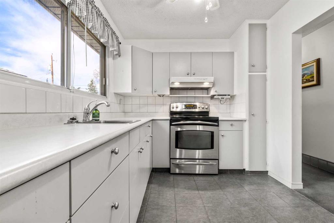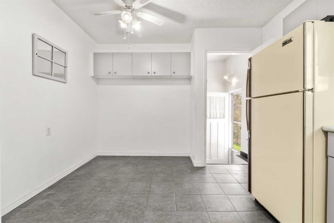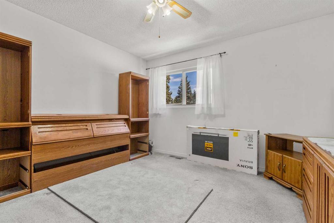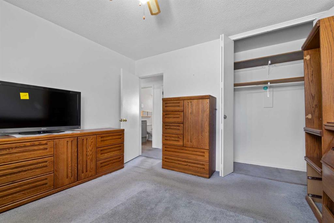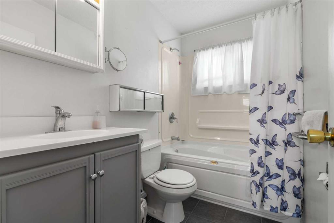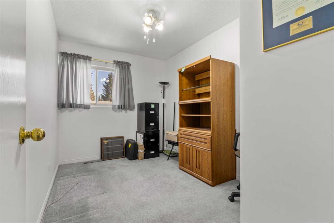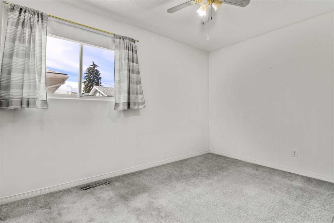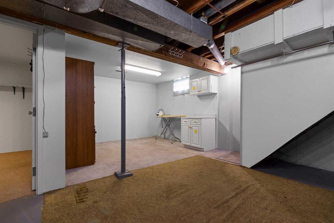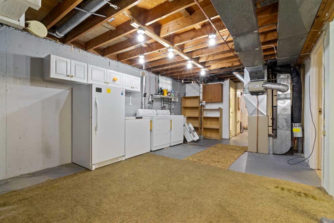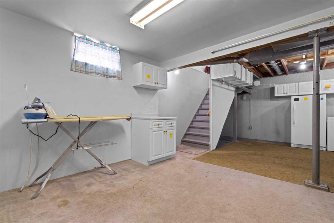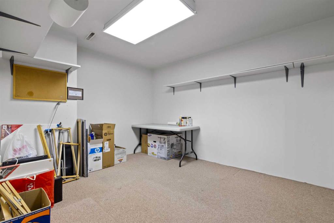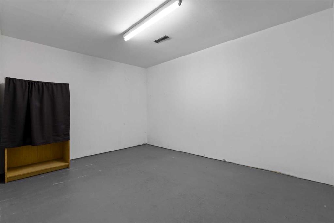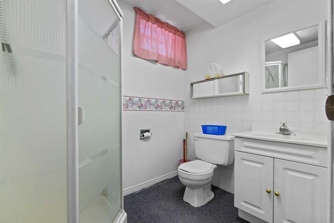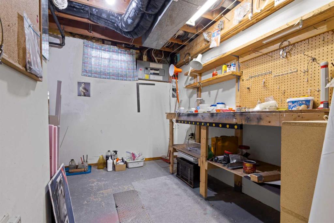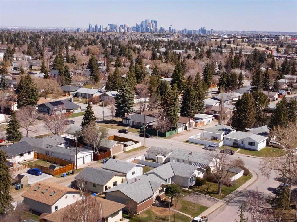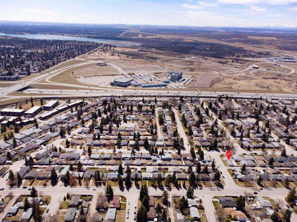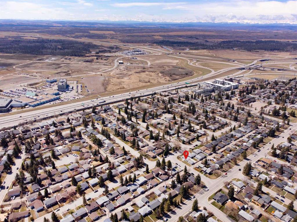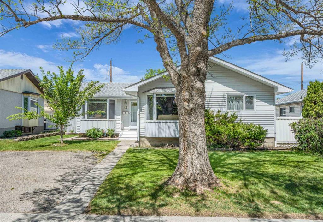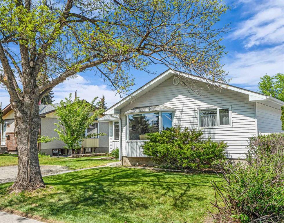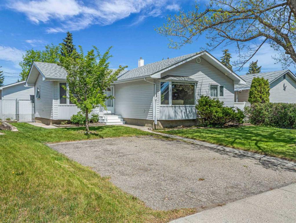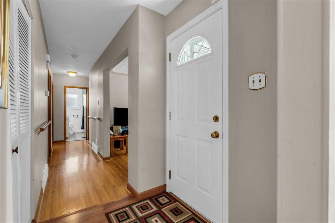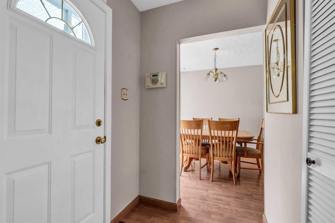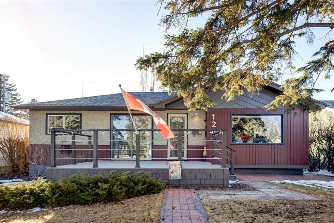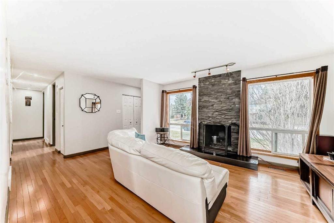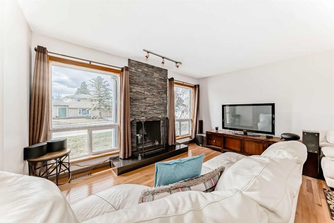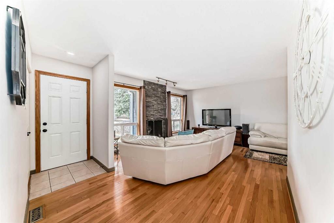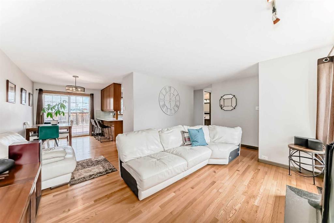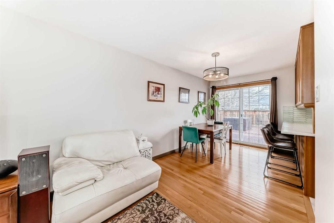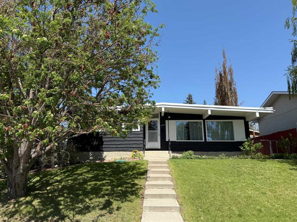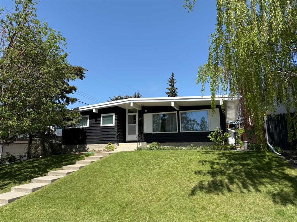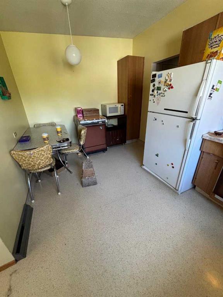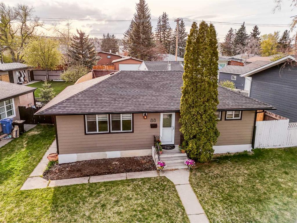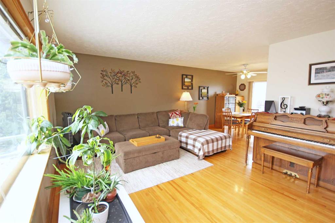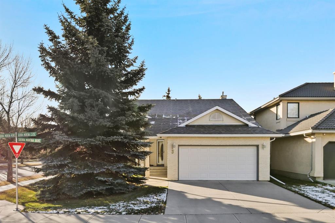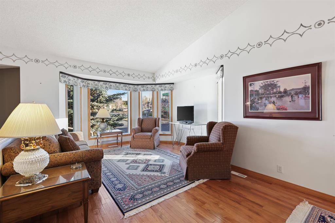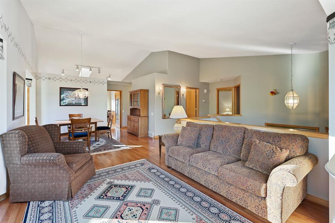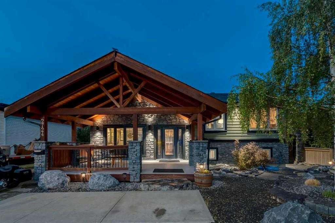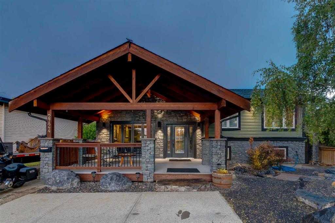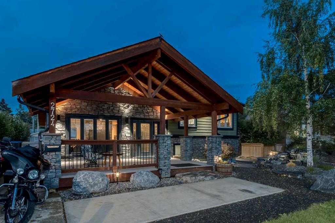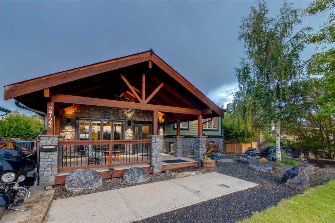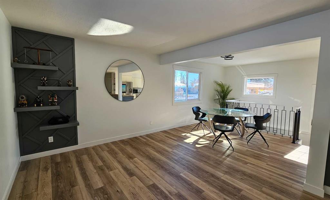4711 43 Street SW
Calgary T3E 3P9
MLS® Number: A2215206
$ 700,000
3
BEDROOMS
2 + 0
BATHROOMS
959
SQUARE FEET
1960
YEAR BUILT
Attention Builders and Developers - Prime development opportunity in the sought-after community of Glamorgan. This R-CG zoned corner lot offers incredible potential, sitting on a spacious 5,283 sq ft parcel — perfect for your next project. The existing 3-bedroom, 2-bath home has been lovingly cared for by the same family for over 30 years, offering a solid foundation for rental income while you plan your development. Additional features include a double detached garage and a long driveway that easily accommodates multiple vehicles or even an RV. The property boasts a large fenced green space alongside the front yard, providing an abundance of outdoor area. Located just steps to public transit, and is close to Mount Royal University, schools, parks, playgrounds, grocery stores, restaurants, and coffee shops, and more — this location offers unbeatable convenience for future residents. Don't miss this opportunity to secure a prime piece of land in one of Calgary’s established and thriving communities.
| COMMUNITY | Glamorgan |
| PROPERTY TYPE | Detached |
| BUILDING TYPE | House |
| STYLE | Bungalow |
| YEAR BUILT | 1960 |
| SQUARE FOOTAGE | 959 |
| BEDROOMS | 3 |
| BATHROOMS | 2.00 |
| BASEMENT | Full, Partially Finished |
| AMENITIES | |
| APPLIANCES | Dryer, Electric Stove, Range Hood, Refrigerator, Washer |
| COOLING | None |
| FIREPLACE | N/A |
| FLOORING | Carpet, Ceramic Tile |
| HEATING | Forced Air |
| LAUNDRY | In Basement |
| LOT FEATURES | Back Lane, Back Yard, Corner Lot |
| PARKING | Double Garage Detached, Off Street, RV Access/Parking |
| RESTRICTIONS | None Known |
| ROOF | Asphalt Shingle |
| TITLE | Fee Simple |
| BROKER | Coldwell Banker Mountain Central |
| ROOMS | DIMENSIONS (m) | LEVEL |
|---|---|---|
| 3pc Bathroom | 5`4" x 7`0" | Basement |
| Flex Space | 9`10" x 12`6" | Basement |
| Flex Space | 9`10" x 14`1" | Basement |
| Game Room | 23`0" x 12`0" | Basement |
| Furnace/Utility Room | 12`7" x 15`6" | Basement |
| Workshop | 12`2" x 10`1" | Basement |
| Living Room | 12`11" x 15`0" | Main |
| Kitchen | 8`1" x 15`8" | Main |
| Dinette | 6`7" x 8`8" | Main |
| Bedroom - Primary | 11`11" x 11`9" | Main |
| 4pc Bathroom | 8`0" x 5`1" | Main |
| Bedroom | 11`11" x 7`11" | Main |
| Bedroom | 8`8" x 11`11" | Main |

