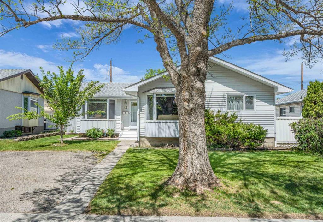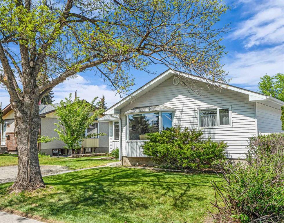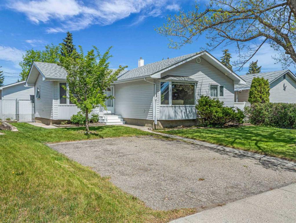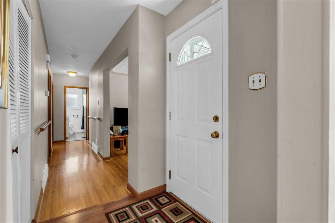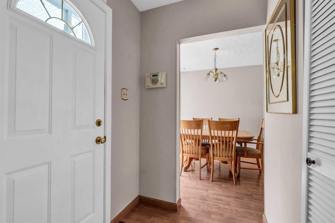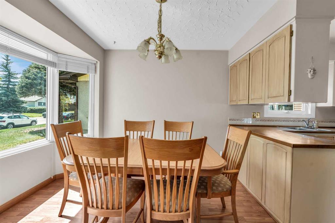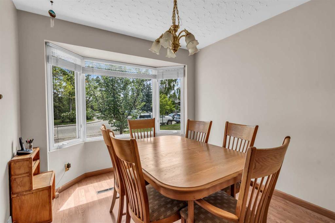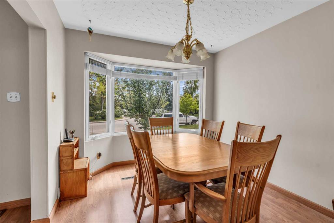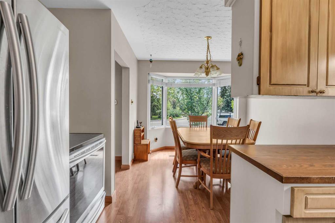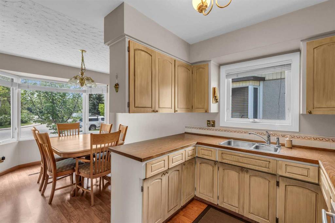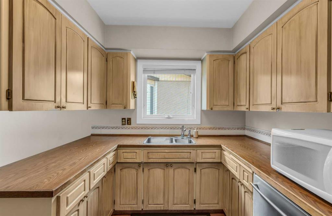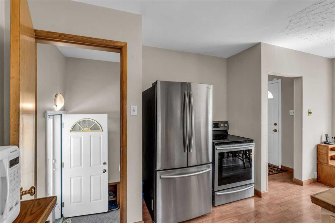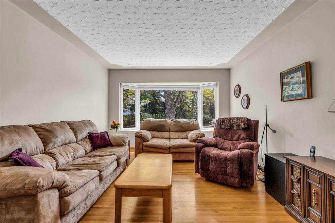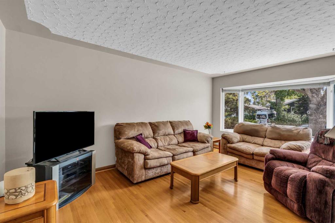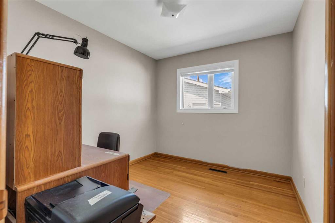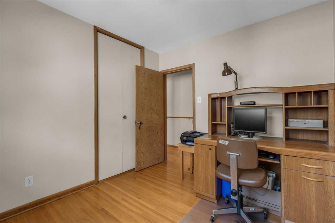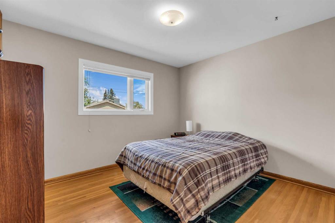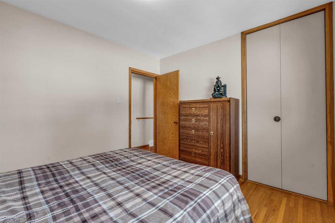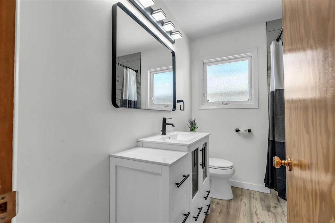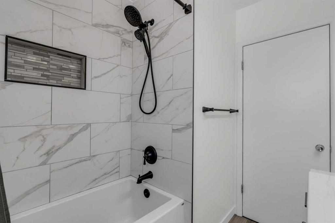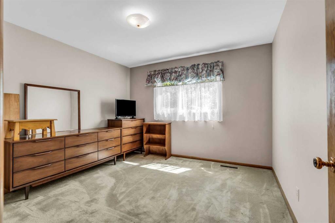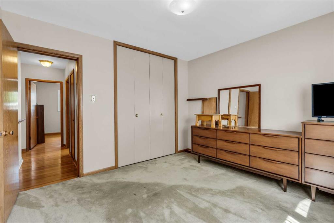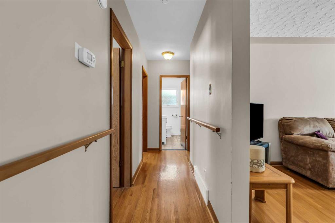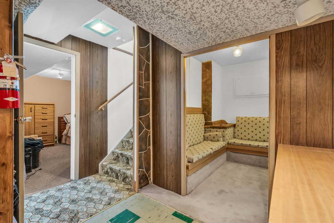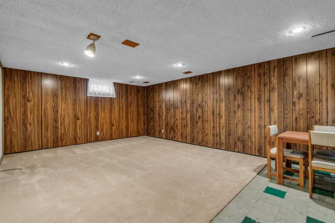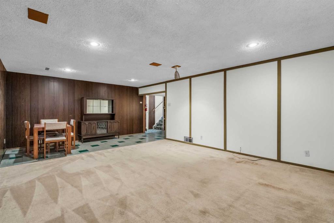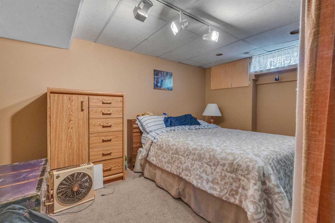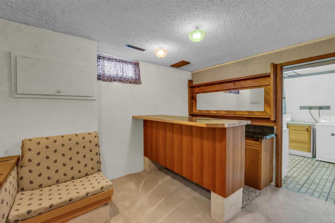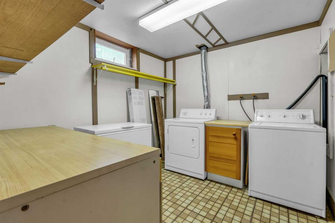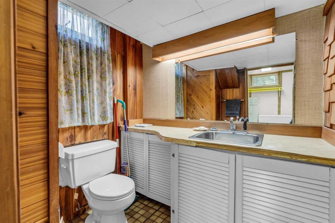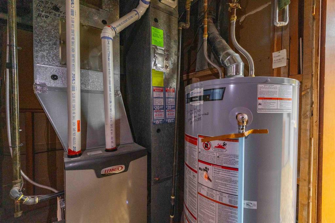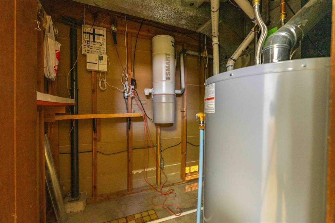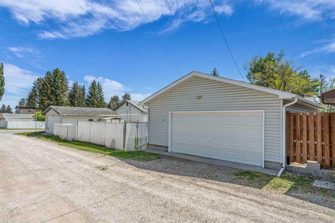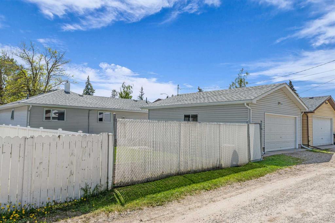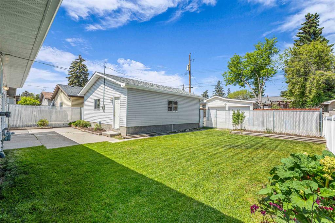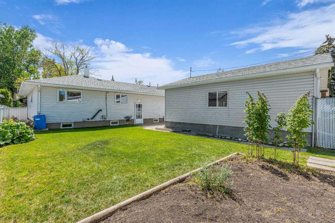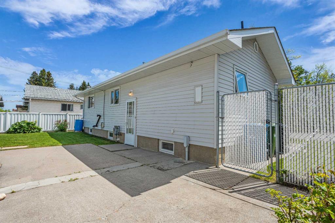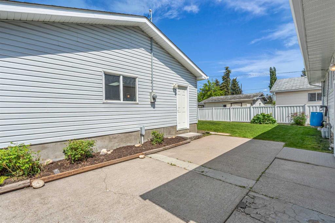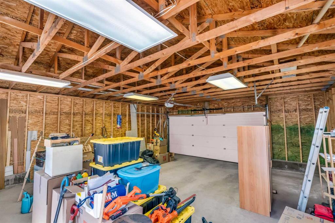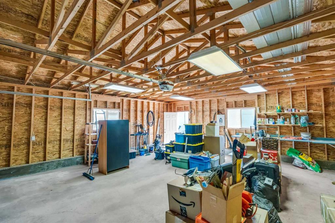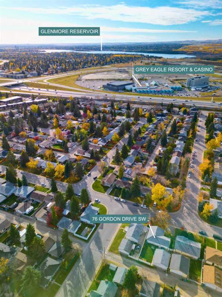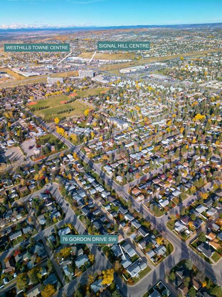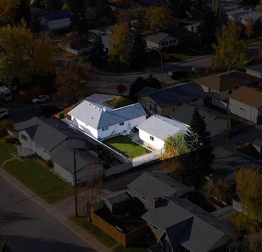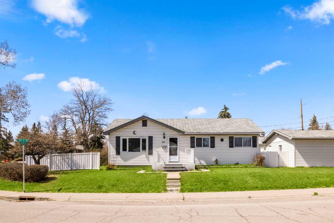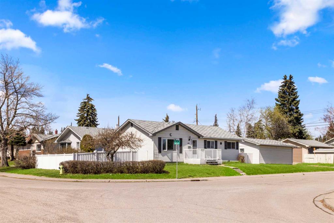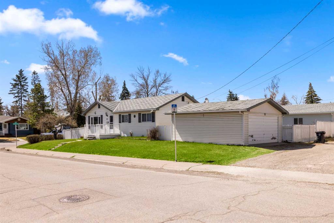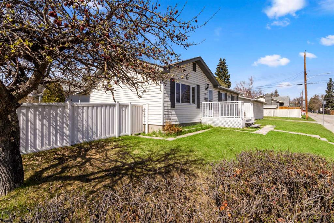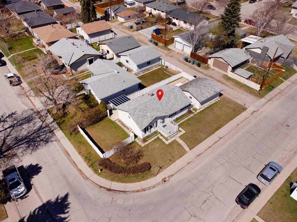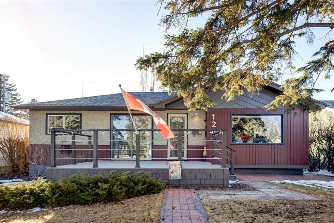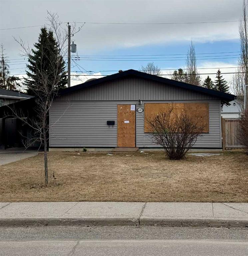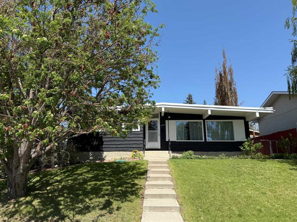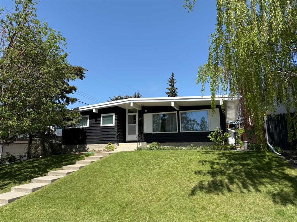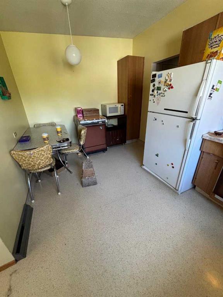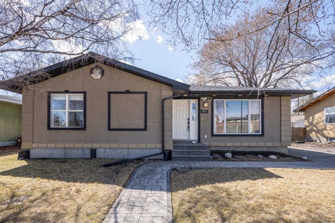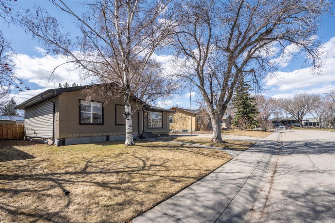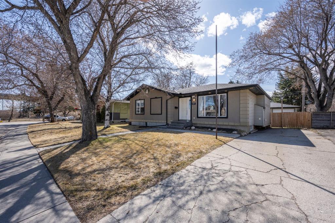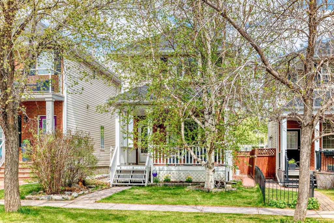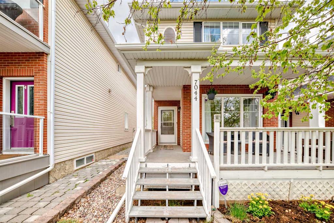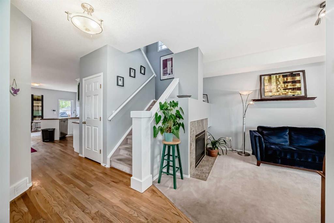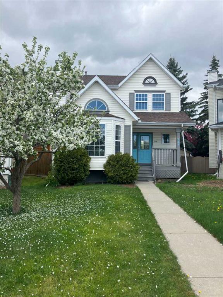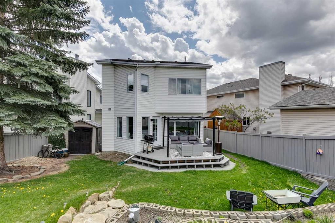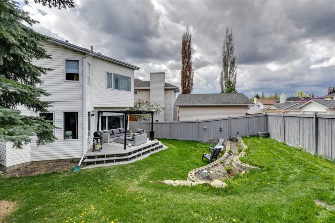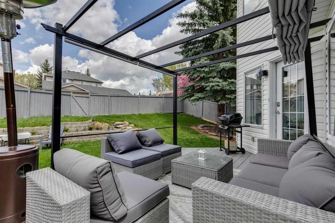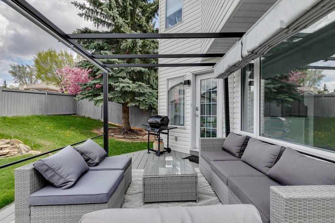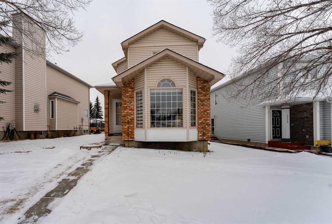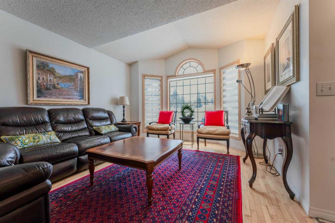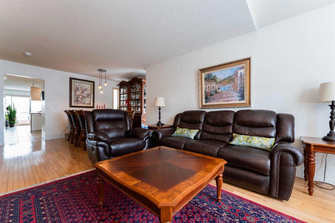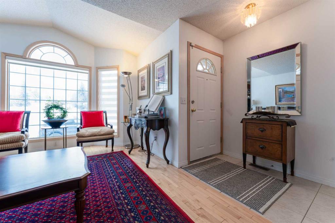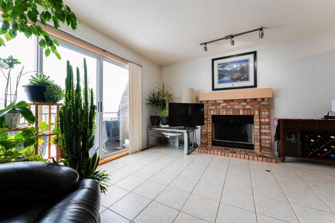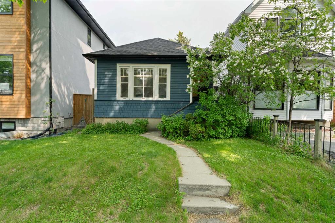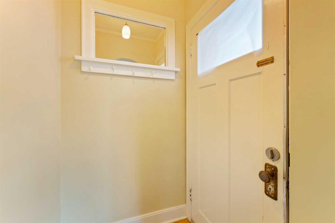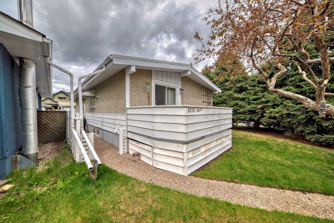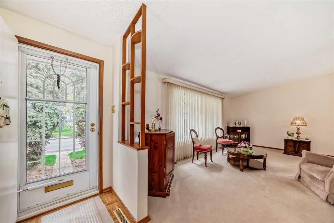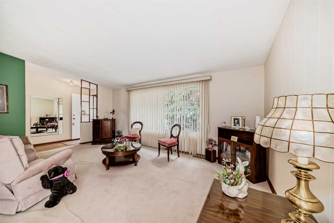76 Gordon Drive SW
Calgary T3E 5A8
MLS® Number: A2224921
$ 650,000
4
BEDROOMS
1 + 1
BATHROOMS
1,007
SQUARE FEET
1959
YEAR BUILT
Charming Bungalow in Prime Glamorgan Location Welcome to this well-maintained 4-bedroom home situated on a spacious lot in the heart of Glamorgan—one of Calgary’s most sought-after family neighbourhoods. From its oversized garage with 220v in the garage to its fully renovated bathroom, this property blends comfort, function, and convenience. I remember being on this street as a kid, and it’s even more beautiful as the years went on. Inside, you’ll find a bright and inviting layout featuring a spacious living area, a fully updated bathroom with modern finishes, and a lower level wet bar—perfect for entertaining. The three bedrooms offer ample space for family, guests, or a home office setup. Step outside to enjoy the large backyard, ideal for kids, pets, or future garden plans. The oversized garage provides plenty of storage and workspace for all your hobbies and gear. Located on a quiet street, this home offers excellent access to major routes including Stoney Trail, is within walking distance to shopping, public transit, parks, and is just minutes from Mount Royal University. Whether you’re a first-time buyer, renovator or investor—this is one you won’t want to miss!
| COMMUNITY | Glamorgan |
| PROPERTY TYPE | Detached |
| BUILDING TYPE | House |
| STYLE | Bungalow |
| YEAR BUILT | 1959 |
| SQUARE FOOTAGE | 1,007 |
| BEDROOMS | 4 |
| BATHROOMS | 2.00 |
| BASEMENT | Finished, Full |
| AMENITIES | |
| APPLIANCES | Dishwasher, Dryer, Electric Stove, Refrigerator, Washer, Window Coverings |
| COOLING | None |
| FIREPLACE | N/A |
| FLOORING | Carpet, Hardwood, Laminate |
| HEATING | Forced Air |
| LAUNDRY | In Basement |
| LOT FEATURES | Back Lane, Front Yard, Private |
| PARKING | Double Garage Detached |
| RESTRICTIONS | None Known |
| ROOF | Asphalt |
| TITLE | Fee Simple |
| BROKER | eXp Realty |
| ROOMS | DIMENSIONS (m) | LEVEL |
|---|---|---|
| Bedroom | 13`4" x 11`4" | Lower |
| 2pc Bathroom | 5`6" x 6`6" | Lower |
| Laundry | 8`10" x 9`8" | Lower |
| Game Room | 14`7" x 22`8" | Lower |
| Kitchen | 10`2" x 12`0" | Main |
| 4pc Bathroom | 6`4" x 7`10" | Main |
| Bedroom | 10`2" x 9`1" | Main |
| Bedroom | 10`2" x 11`2" | Main |
| Dining Room | 8`8" x 9`5" | Main |
| Living Room | 16`1" x 12`1" | Main |
| Bedroom - Primary | 11`1" x 11`5" | Main |

