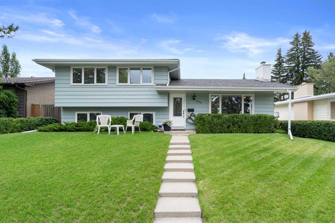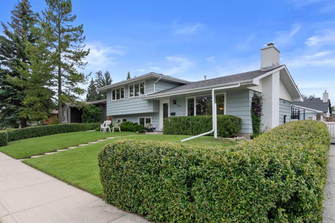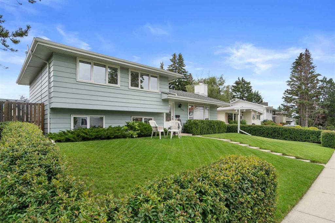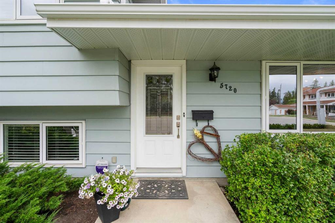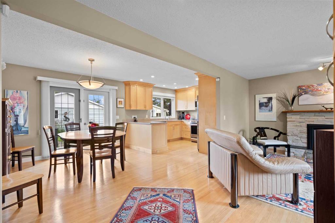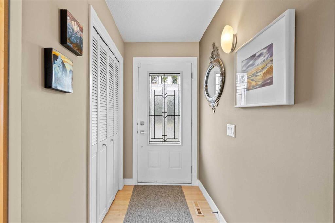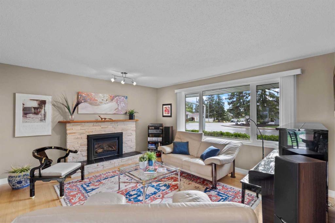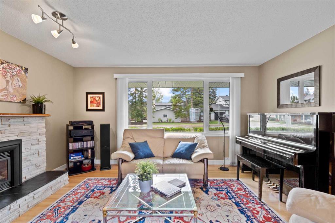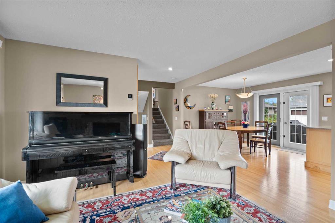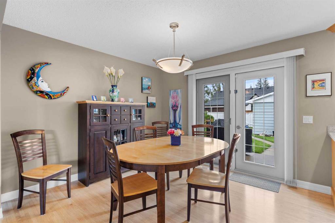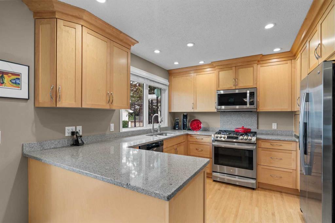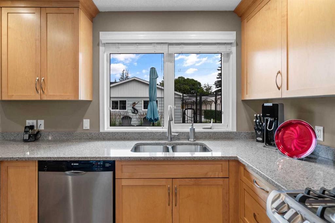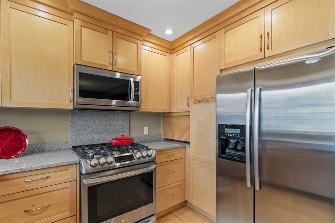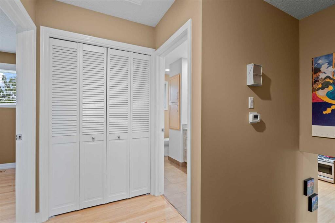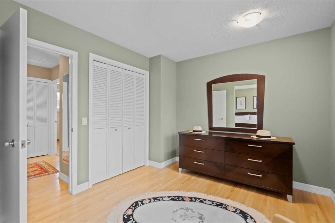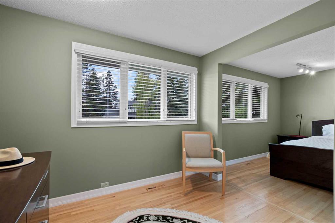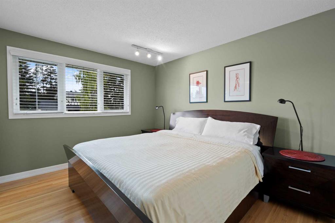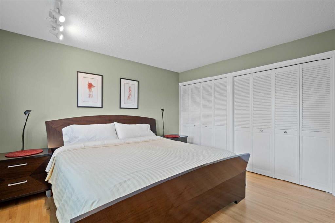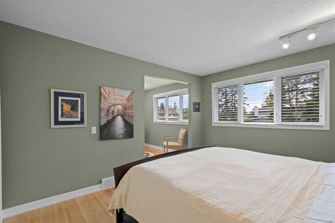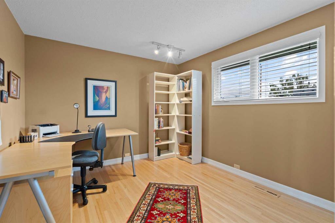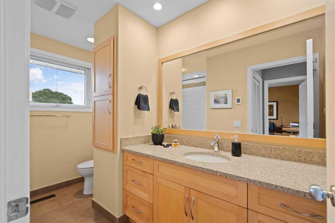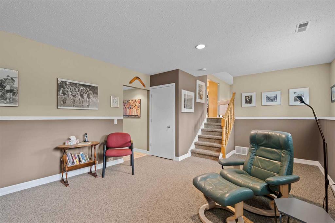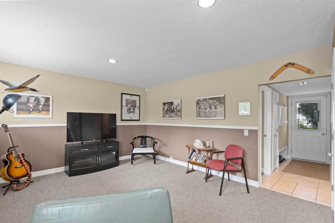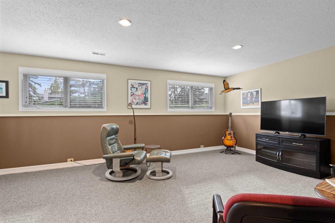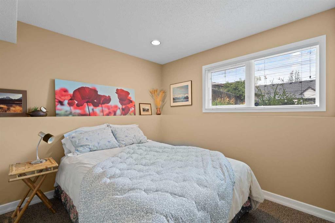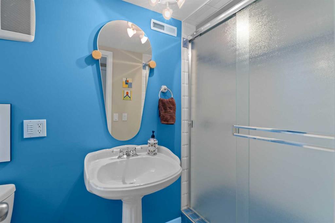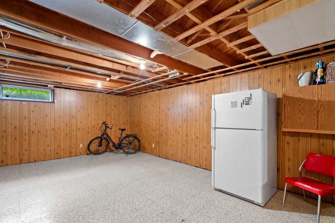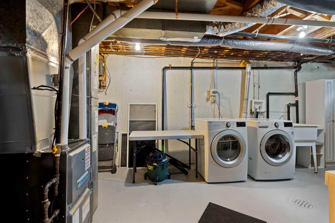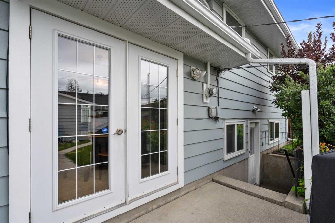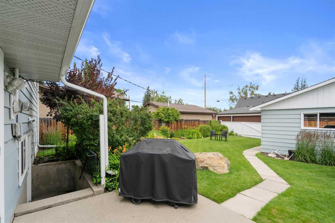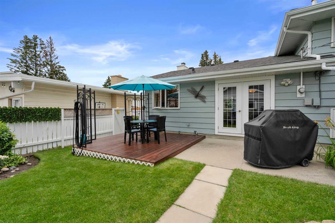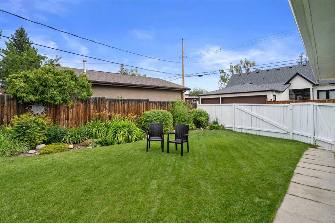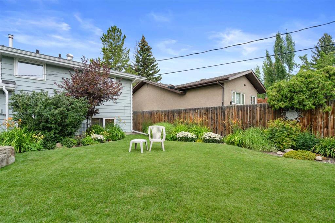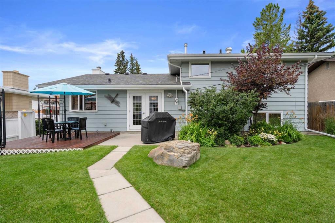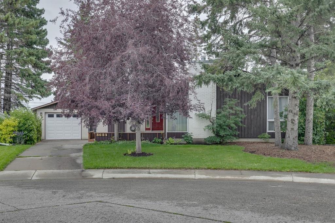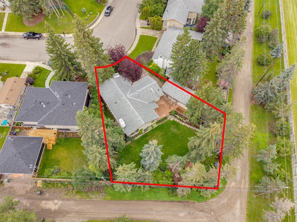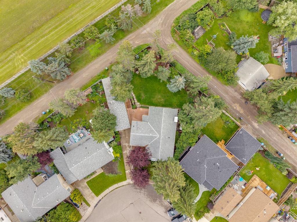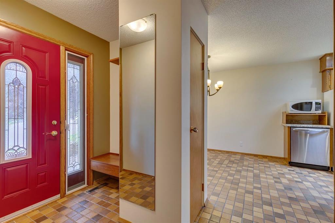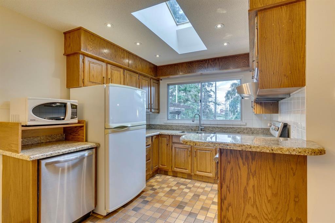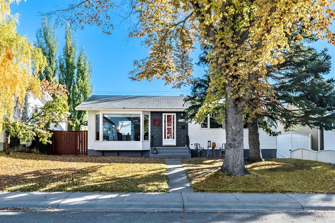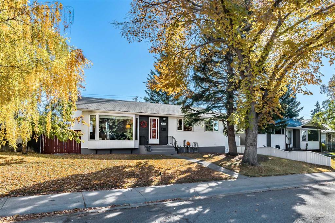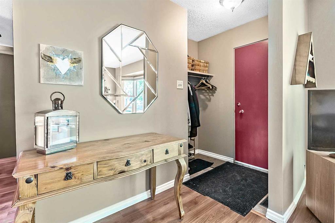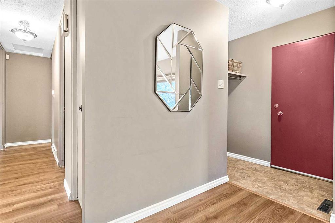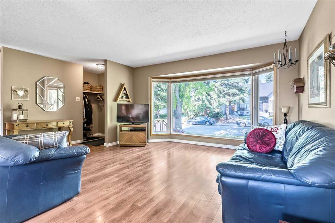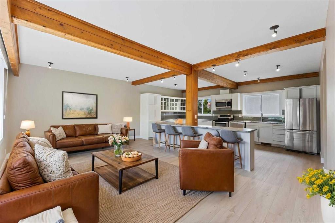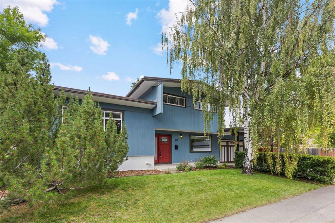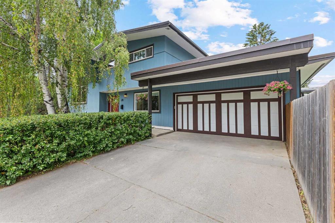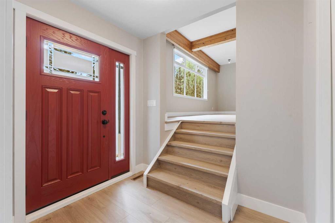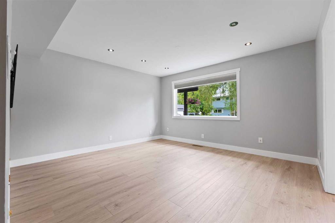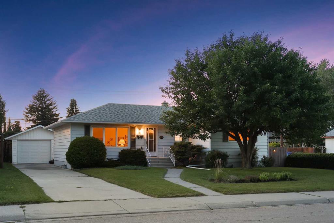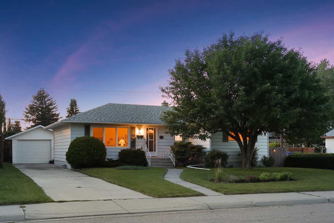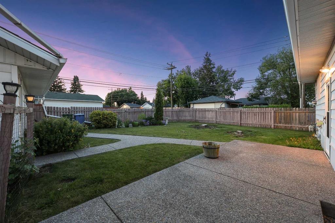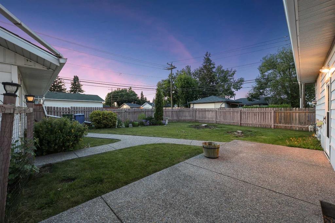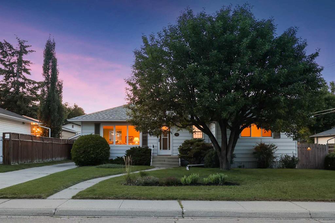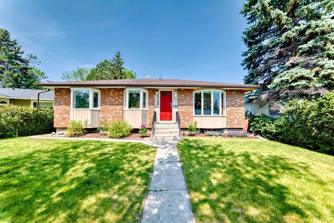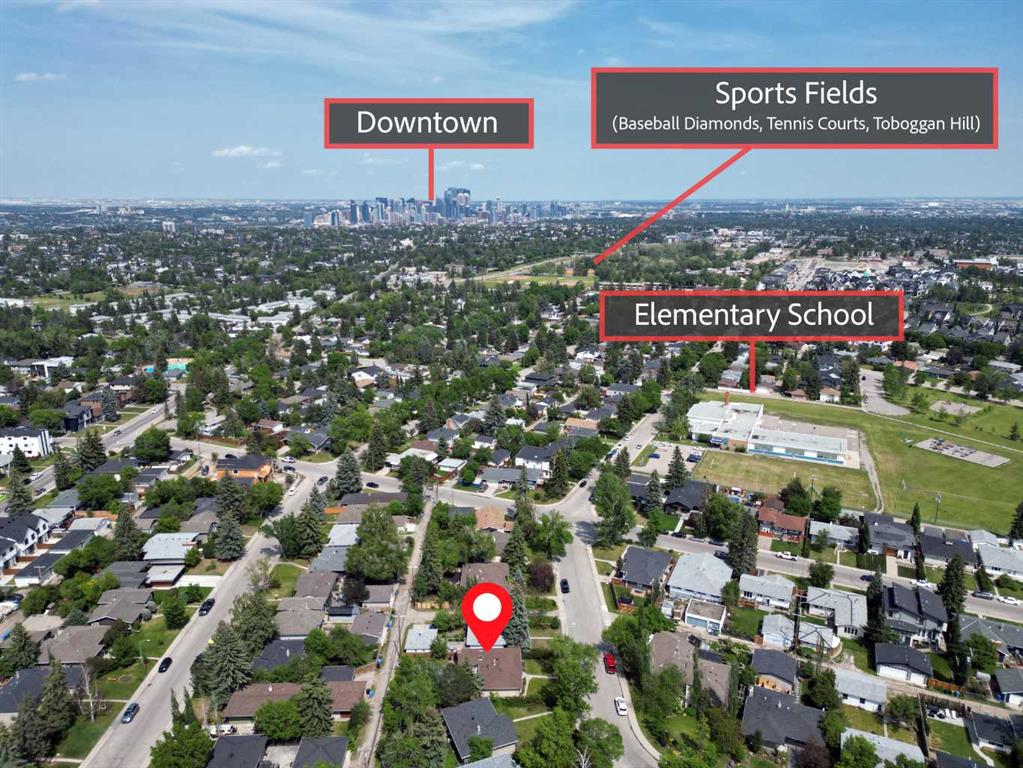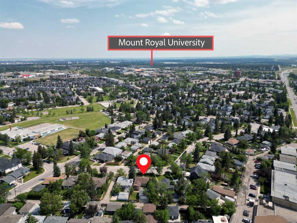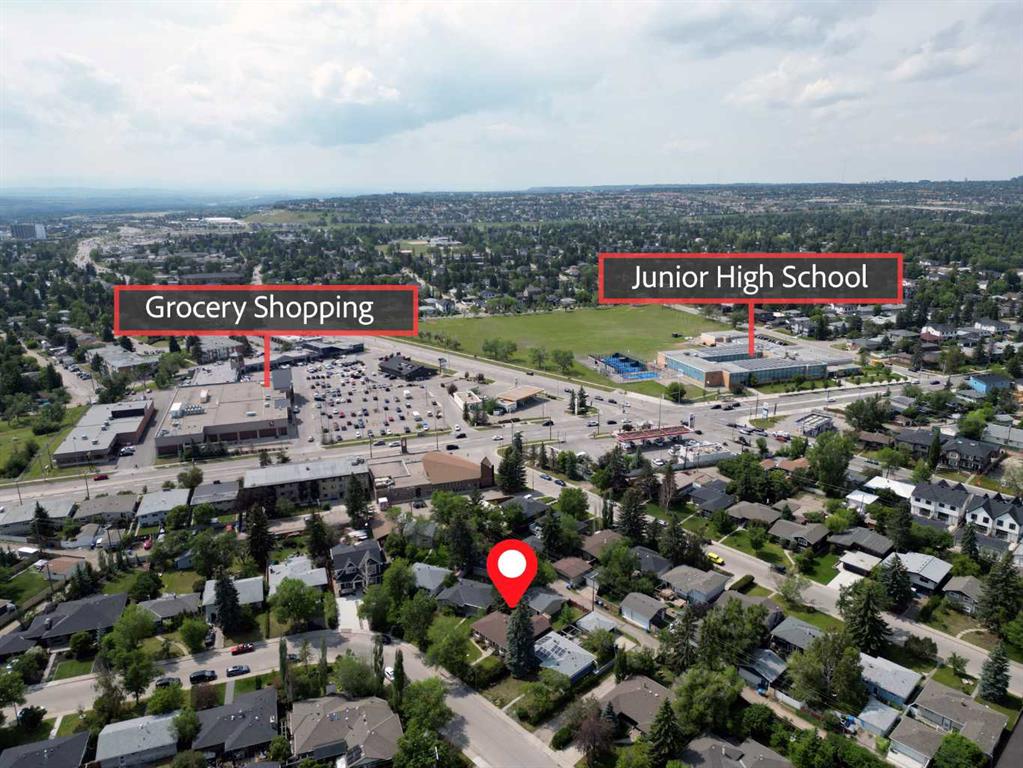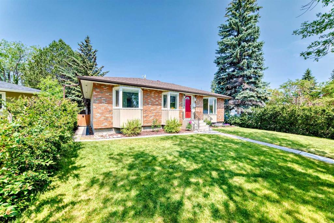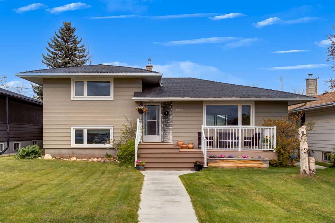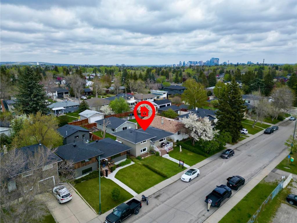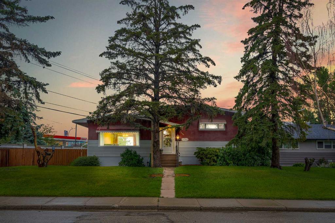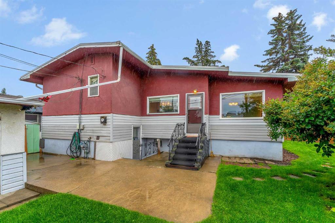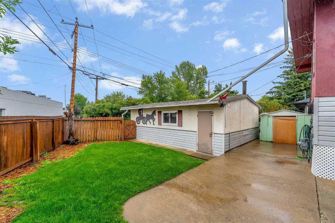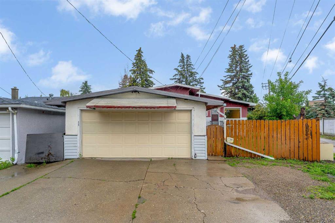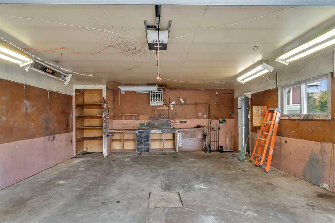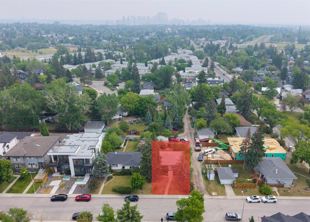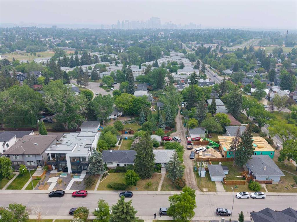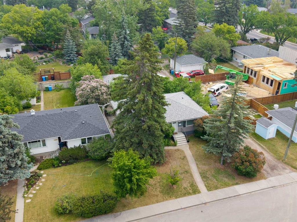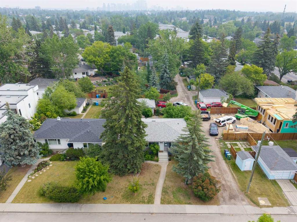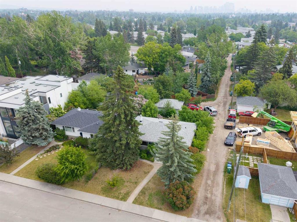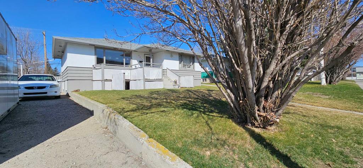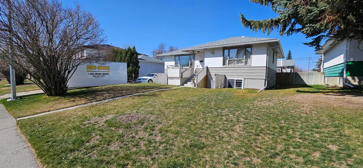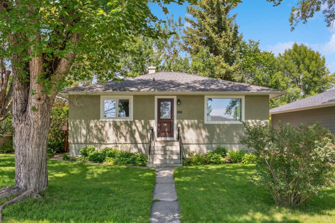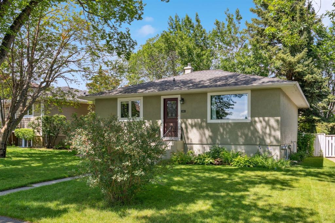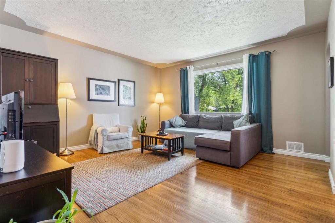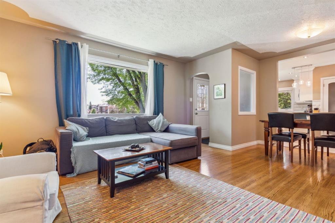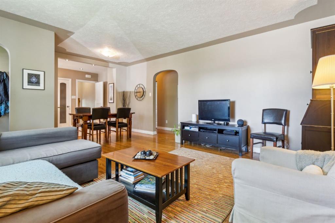5720 Lakeview Drive SW
Calgary T3E 5S4
MLS® Number: A2243678
$ 870,000
3
BEDROOMS
2 + 0
BATHROOMS
1,199
SQUARE FEET
1968
YEAR BUILT
***OPEN HOUSE Sunday Aug.10, 2025***Welcome to your STUNNING dream home in the sought-after community of Lakeview—a beautifully renovated 4-level split detached residence that blends sophistication, comfort, and a touch of nature. Imagine basking in sunlight in your spacious living room, preparing culinary delights in a chef-inspired designer kitchen, or simply stepping outside to explore scenic pathways and parks just minutes from your door. This meticulously updated home features 3 bedrooms and 2 full bathrooms, making it an ideal retreat for families of all sizes. Gleaming site-finished oak hardwood floors grace most of the main floor and bedrooms, while newer windows throughout, complemented by custom Hunter Douglas coverings, invite in natural light and enhance energy efficiency. The walk-up third level offers easy access to the outdoors, perfect for summer gatherings. The gourmet kitchen is a showstopper, featuring elegant maple cabinetry, quartz countertops, upgraded stainless steel appliances, a gas range, and convenient counter seating—perfect for morning coffee or entertaining guests. Designed for both privacy and togetherness, the layout provides two spacious living rooms, including a cozy main lounge with a stone-faced gas fireplace. Upstairs, you’ll find two generous bedrooms, with the flexibility to convert into a third bedroom to suit your needs. Step outside to your private wood deck and spend summer days surrounded by lush perennial flower gardens. The fully fenced backyard, RV gate, and an oversized detached garage (with newer door and opener) offer privacy and convenience for all your vehicles and gear. Notable updates include shingles (2012), a high-efficiency furnace (2019), and modern washer/dryer (2020), ensuring comfort and peace of mind for years to come. Lower levels provide flexible space for a family room, home office, gym, or creative studio—the possibilities are endless. Enjoy an unbeatable location in the heart of Lakeview, steps from Glenmore Park, scenic pathways, local schools, golf courses, shopping, dining, and an abundance of outdoor adventures. Seize the opportunity to make this exceptional home your own. Contact us today to schedule a private tour and discover your perfect haven.
| COMMUNITY | Lakeview |
| PROPERTY TYPE | Detached |
| BUILDING TYPE | House |
| STYLE | 4 Level Split |
| YEAR BUILT | 1968 |
| SQUARE FOOTAGE | 1,199 |
| BEDROOMS | 3 |
| BATHROOMS | 2.00 |
| BASEMENT | Finished, Full |
| AMENITIES | |
| APPLIANCES | Dishwasher, Dryer, Garage Control(s), Gas Range, Microwave Hood Fan, Refrigerator, Washer, Window Coverings |
| COOLING | None |
| FIREPLACE | Brick Facing, Gas, Living Room, Mantle |
| FLOORING | Carpet, Ceramic Tile, Hardwood, Linoleum |
| HEATING | Forced Air, Natural Gas |
| LAUNDRY | In Basement |
| LOT FEATURES | Back Yard, City Lot, Front Yard, Landscaped, Lawn, Many Trees |
| PARKING | Double Garage Detached, Garage Door Opener, Garage Faces Rear |
| RESTRICTIONS | None Known |
| ROOF | Asphalt Shingle |
| TITLE | Fee Simple |
| BROKER | RE/MAX House of Real Estate |
| ROOMS | DIMENSIONS (m) | LEVEL |
|---|---|---|
| Storage | 21`2" x 12`11" | Basement |
| Furnace/Utility Room | 20`11" x 9`11" | Basement |
| Bedroom | 11`4" x 9`10" | Lower |
| Game Room | 20`3" x 12`10" | Lower |
| 3pc Bathroom | 4`0" x 9`11" | Lower |
| Living Room | 22`0" x 13`5" | Main |
| Kitchen | 10`11" x 1`4" | Main |
| Dining Room | 14`7" x 10`5" | Main |
| Bedroom | 11`0" x 10`6" | Second |
| Bedroom - Primary | 1`0" x 13`2" | Second |
| 4pc Bathroom | 7`7" x 10`5" | Second |
| Bonus Room | 9`11" x 9`9" | Second |

