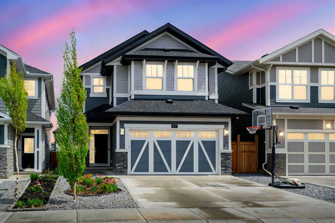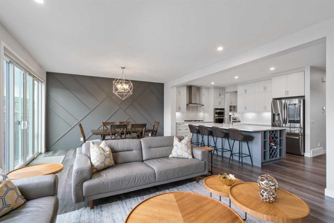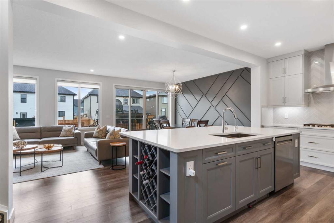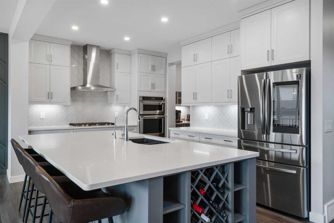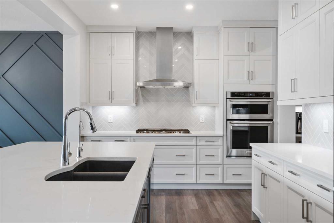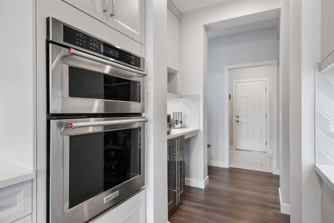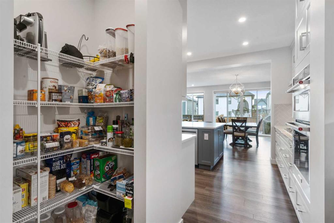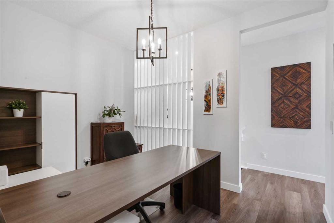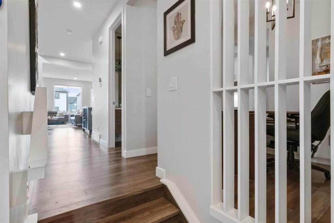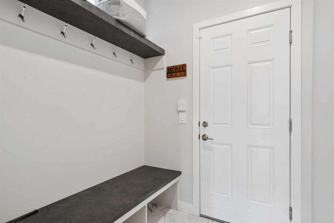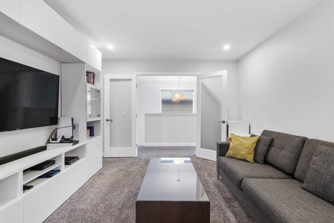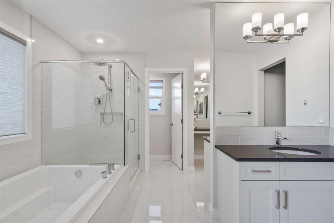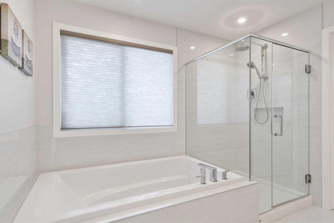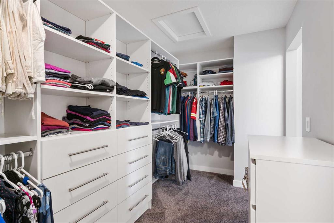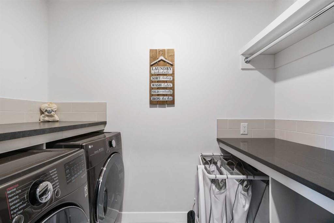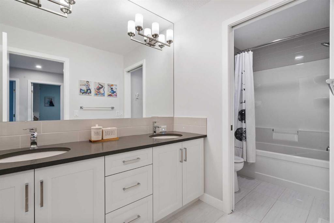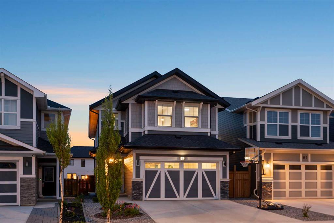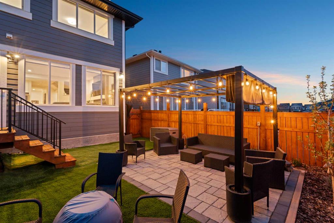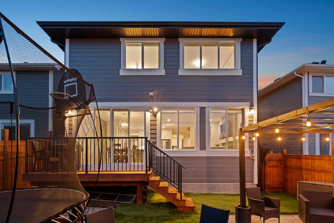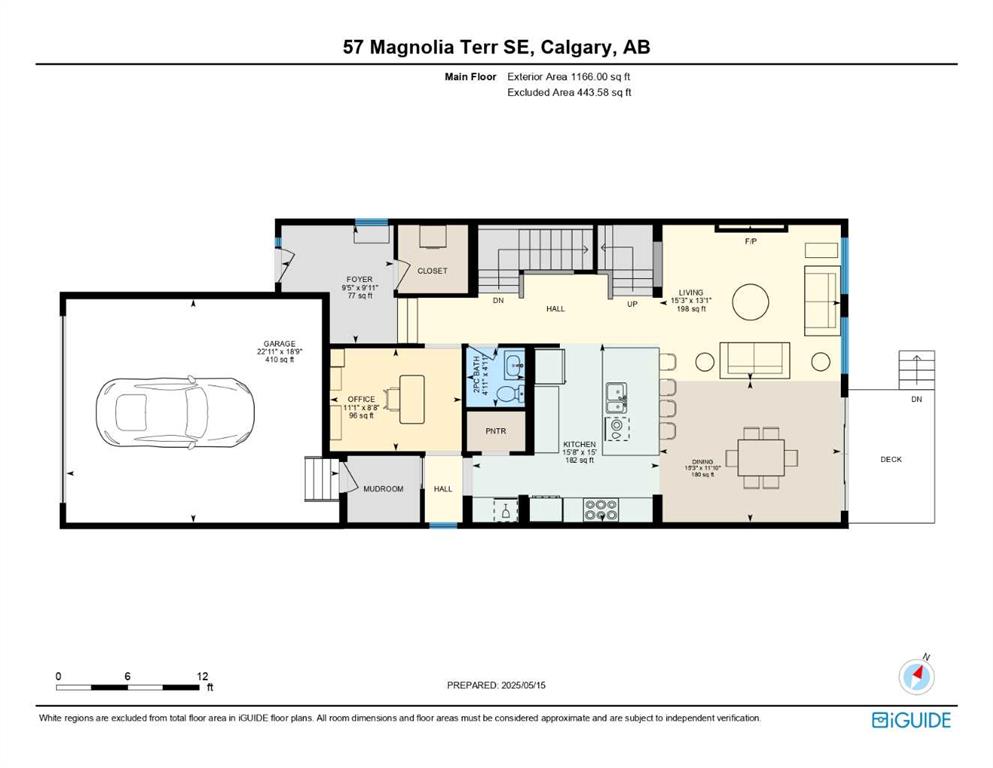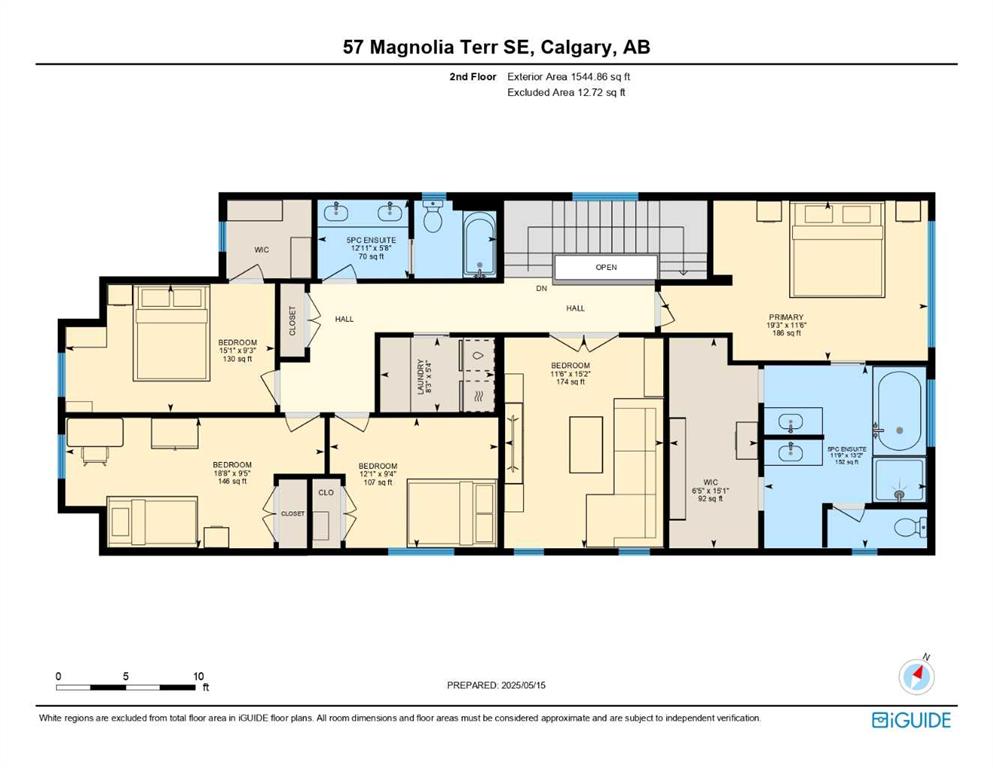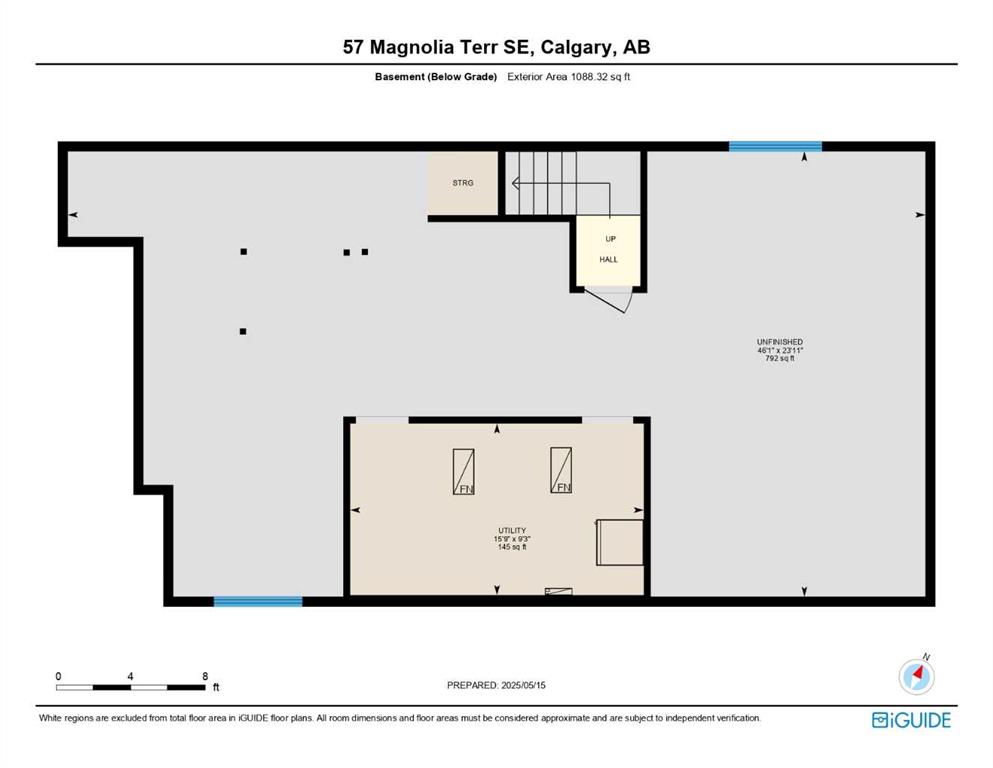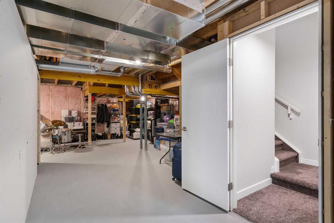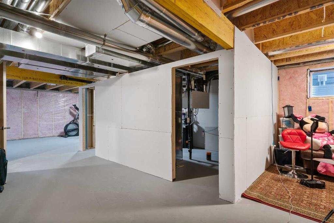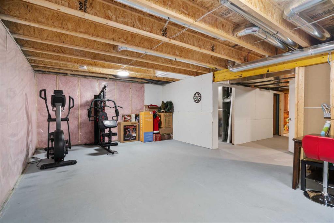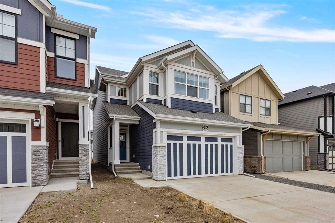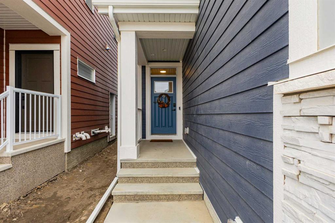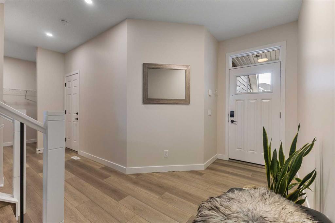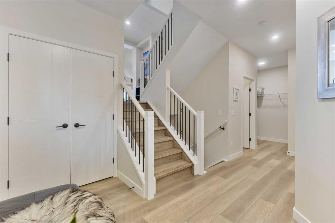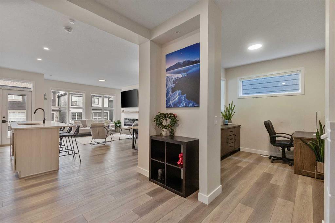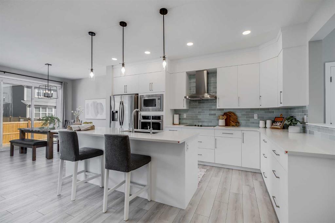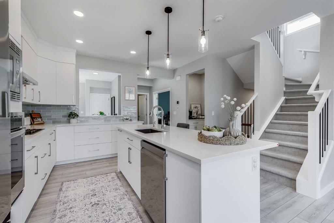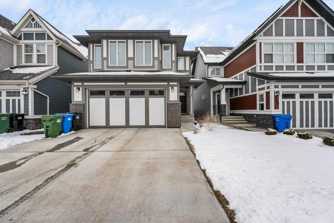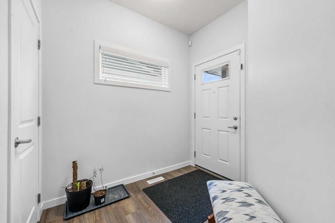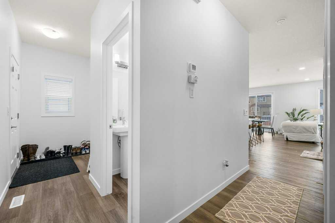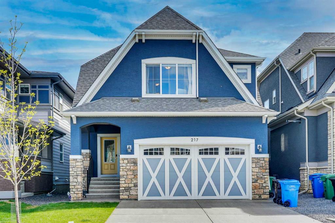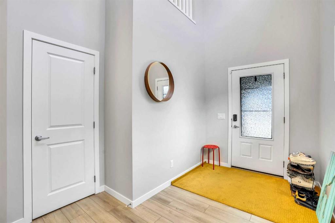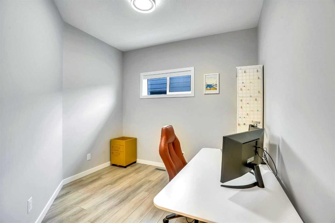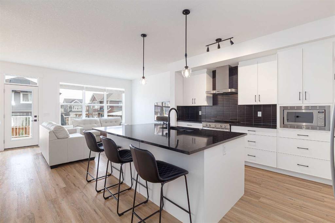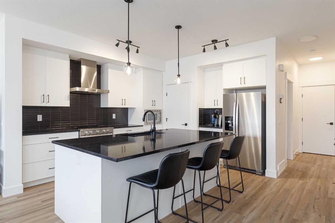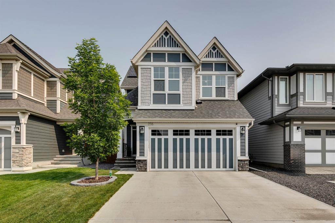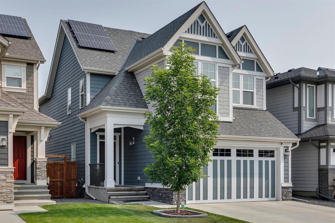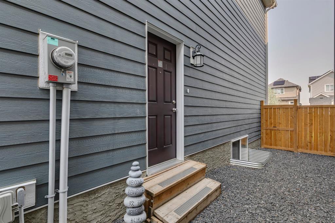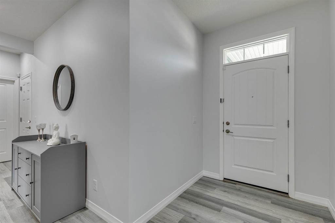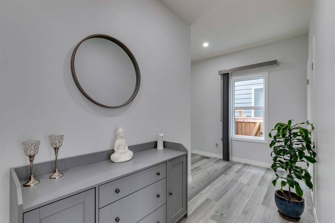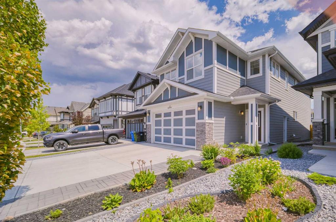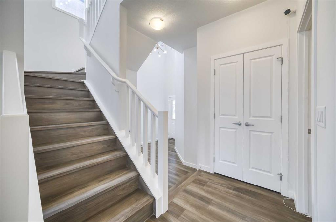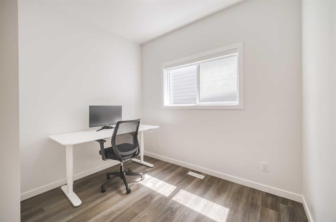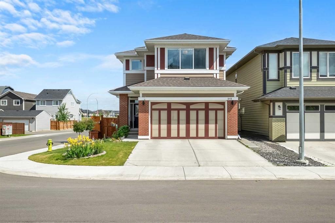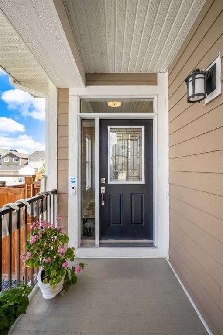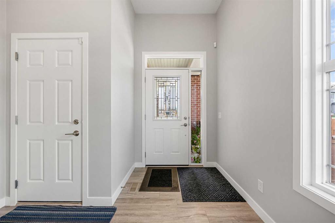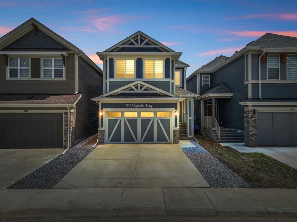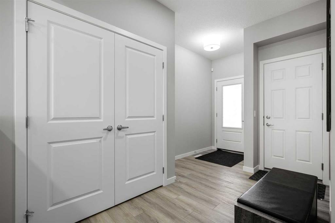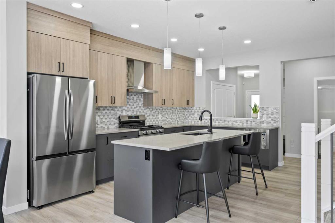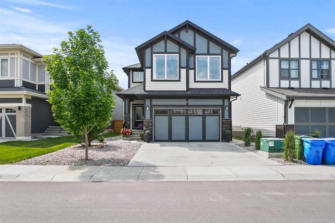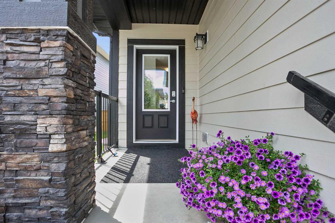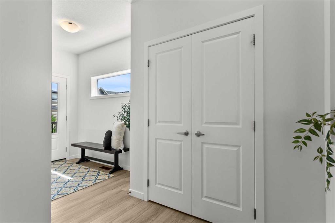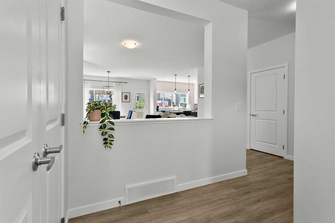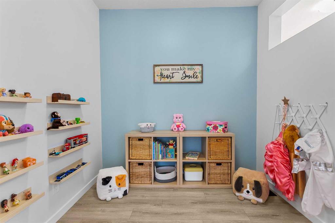57 Magnolia Terrace SE
Calgary T3M 2X4
MLS® Number: A2220475
$ 949,999
4
BEDROOMS
2 + 1
BATHROOMS
2,711
SQUARE FEET
2021
YEAR BUILT
**Open Houses** --> June 13th 4pm-6pm & June 14th 11am-1pm and June 15th 3pm-5pm - Welcome to this stunning 4-bedroom, 2.5-bath home in the desirable lake community of Mahogany. With an unimaginable number of upgrades, this property offers luxury, function, and low-maintenance living. Be sure to check out this immaculate 2,711 square foot home on a quiet street and 1 kilometre from the Mahogany Beach House! The main floor showcases luxury vinyl plank flooring, upgraded lighting throughout, and tasteful, yet elegant, finishings. It features 8-foot doors, a front office with wood slat accents, and a custom mudroom with built-in storage. The chef’s kitchen is the true highlight with ceiling-height cabinetry, an expanded oversized island with premium quartz countertops, a herringbone backsplash, and high-end appliances including a gas range with immaculate hood fan. Adjacent to the marvelous kitchen is a butler’s pantry with upgraded cabinetry and counterspace along with storage. The dining area boasts a striking accent wall, and the living room includes an electric fireplace with mantle and enlarged windows adorn the walls. Windows are adorned with Hunter Douglas blinds and upgraded for blackout in all bedrooms! Upstairs, the spacious primary suite offers a tray ceiling with ambient lighting, a massive walk-in Closet with high-end built-ins, and a spa-like ensuite featuring quartz counters, a soaker tub, tiled shower, and dual vanities with a full mirror cabinet. There are three additional sized bedrooms upstairs for all larger families with space and bedroom needs. The laundry room is upgraded with tile surround and built-in shelving. Some additional upgrades include dual A/C zoned temperature control, upgraded underlay and carpet, Cat5 wiring in every room, TV backing, upgraded oversized mirrors to the ceiling in every bathroom, smart switches and plugs, and upgraded bathrooms throughout. The basement includes enlarged windows, including a window with dual pane removal capabilities, radon rough-in, and dual furnaces. The basement is partially finished with just walls up surrounding the utility area. Outside, the entire front and back yards are zero maintenance and exceptionally designed with amazing features such as pavers, high-end artificial grass, and an incredible pergola with lighting—perfect for relaxing or entertaining. The double garage is fully outfitted with storage solutions, EV charger rough-in, and a windowed garage door. Solar panels on the roof allow power generation to help offset power consumption bills. This well-designed and energy-efficient home in Mahogany is move-in ready. Schedule your private showing today as there is so much more to this home and it is a must see!
| COMMUNITY | Mahogany |
| PROPERTY TYPE | Detached |
| BUILDING TYPE | House |
| STYLE | 2 Storey |
| YEAR BUILT | 2021 |
| SQUARE FOOTAGE | 2,711 |
| BEDROOMS | 4 |
| BATHROOMS | 3.00 |
| BASEMENT | Full, Partially Finished |
| AMENITIES | |
| APPLIANCES | Dishwasher, Garage Control(s), Garburator, Gas Range, Microwave, Range Hood, Refrigerator, Tankless Water Heater, Water Softener, Window Coverings |
| COOLING | Central Air |
| FIREPLACE | Electric, Living Room, Mantle |
| FLOORING | Carpet, Tile, Vinyl |
| HEATING | Central, Forced Air, Natural Gas |
| LAUNDRY | Upper Level |
| LOT FEATURES | Back Lane, Landscaped, Low Maintenance Landscape, Rectangular Lot, Street Lighting |
| PARKING | Double Garage Attached |
| RESTRICTIONS | Restrictive Covenant |
| ROOF | Asphalt Shingle |
| TITLE | Fee Simple |
| BROKER | Royal LePage Benchmark |
| ROOMS | DIMENSIONS (m) | LEVEL |
|---|---|---|
| 2pc Bathroom | 4`11" x 4`11" | Main |
| Dining Room | 11`10" x 15`3" | Main |
| Foyer | 9`11" x 9`9" | Main |
| Kitchen | 15`0" x 15`8" | Main |
| Living Room | 13`1" x 15`3" | Main |
| Office | 8`8" x 11`1" | Main |
| Walk-In Closet | 15`2" x 6`5" | Upper |
| Bedroom | 9`5" x 18`8" | Upper |
| 5pc Ensuite bath | 13`2" x 11`9" | Upper |
| 5pc Bathroom | 5`8" x 12`11" | Upper |
| Bedroom | 9`3" x 15`1" | Upper |
| Bedroom | 9`4" x 12`2" | Upper |
| Family Room | 15`2" x 11`6" | Upper |
| Laundry | 5`5" x 8`3" | Upper |
| Bedroom - Primary | 11`6" x 19`3" | Upper |

