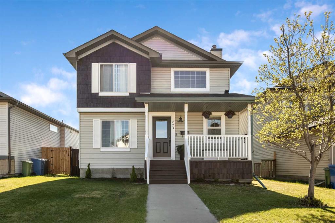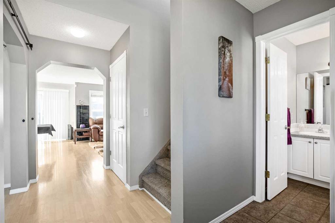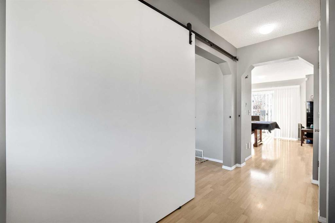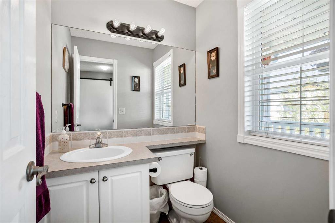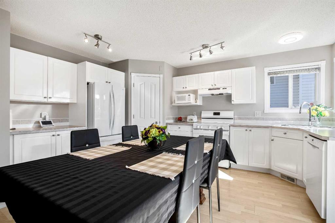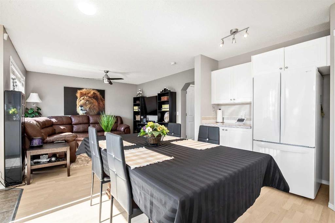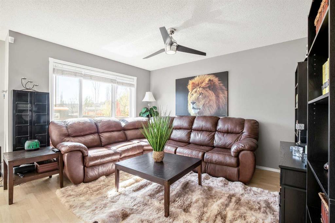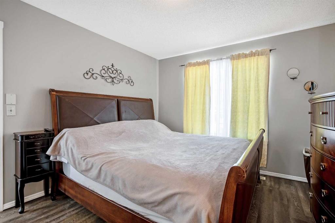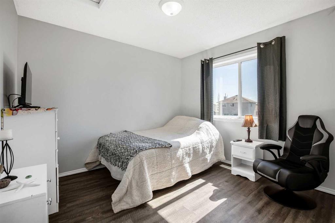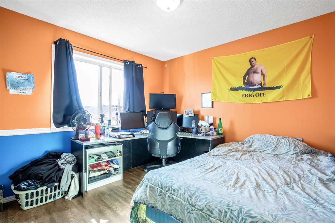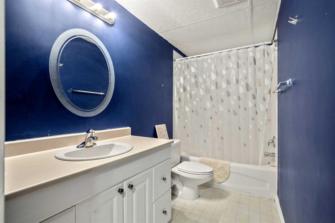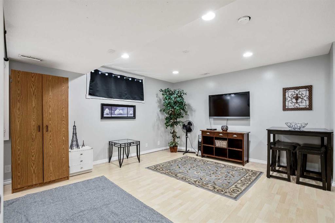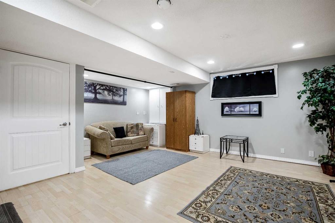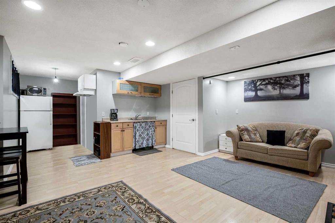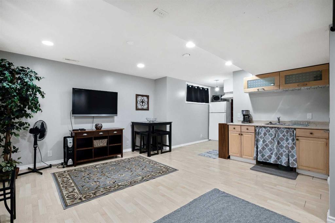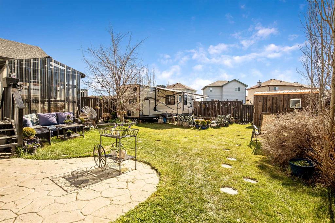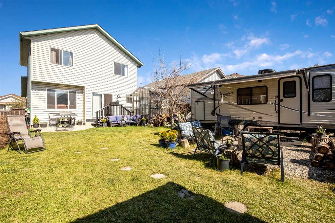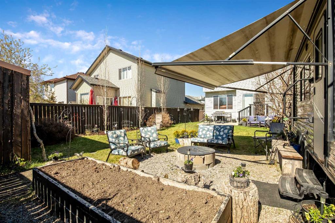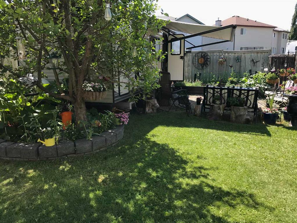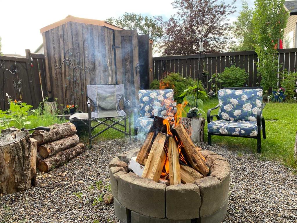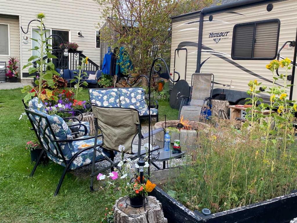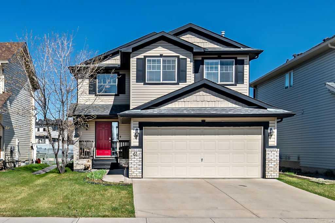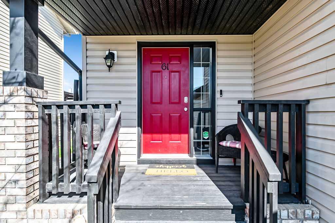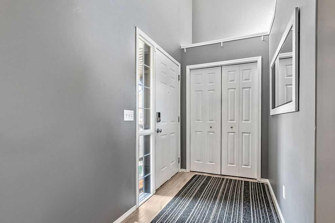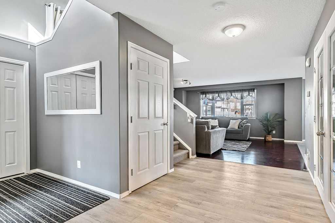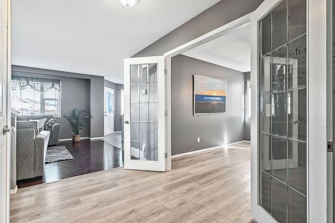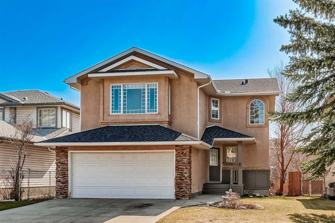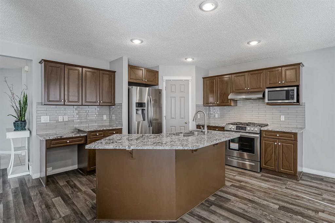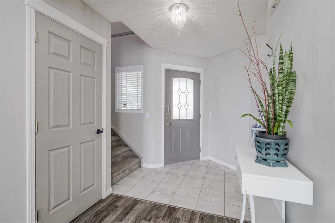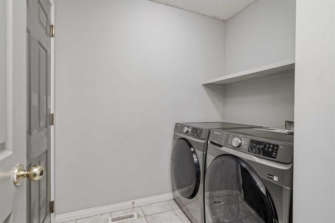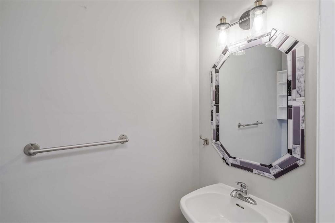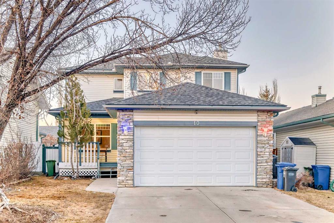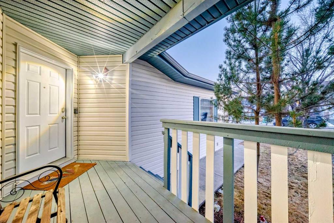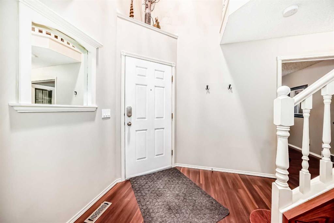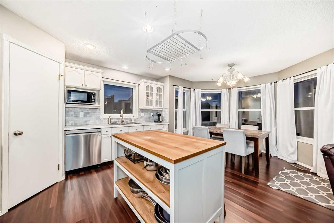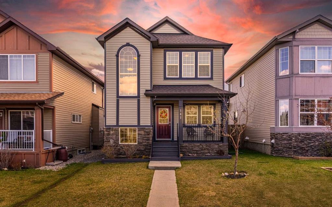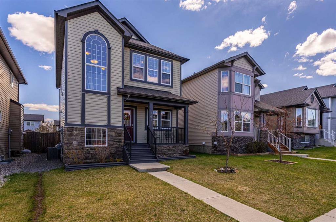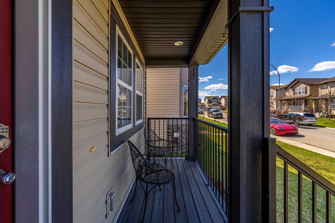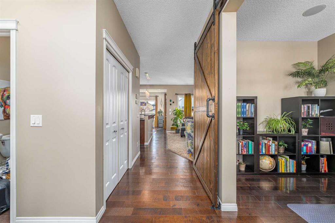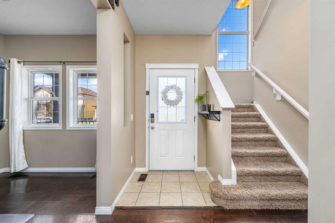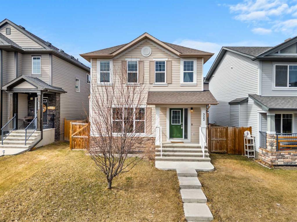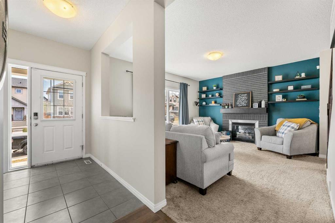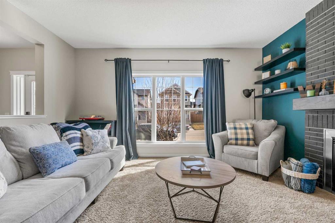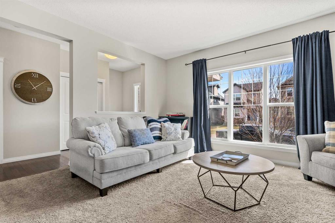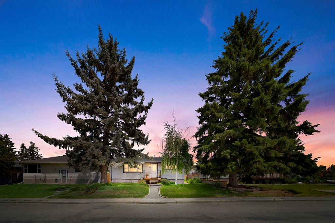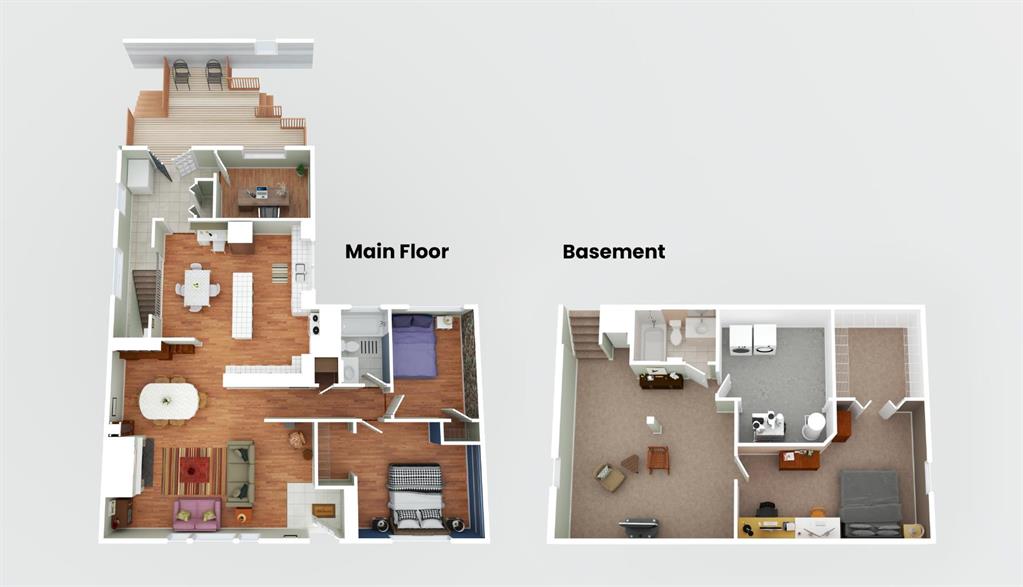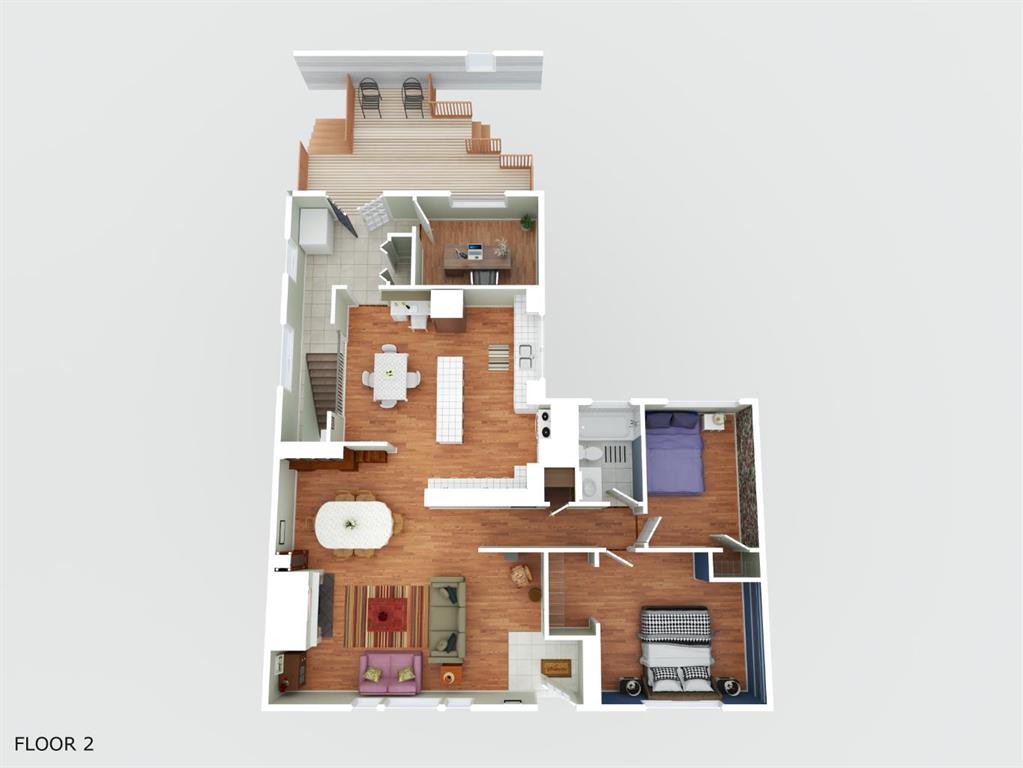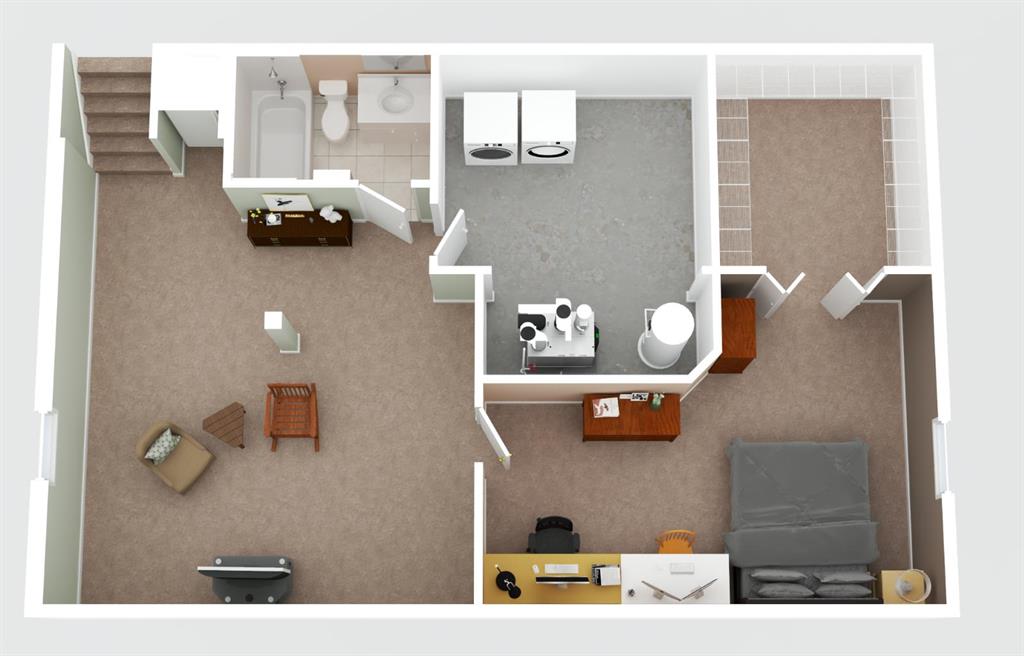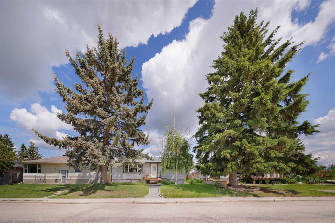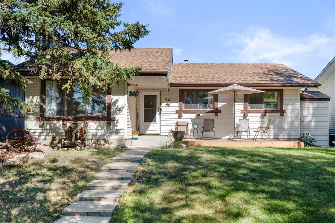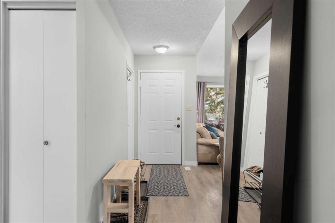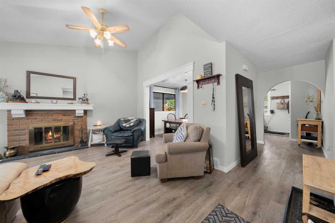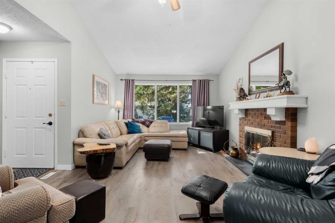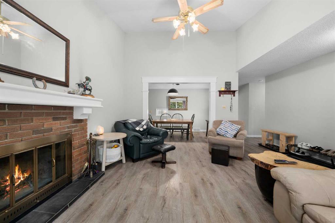57 Cimarron Meadows Road
Okotoks T1S 1T5
MLS® Number: A2218449
$ 525,000
3
BEDROOMS
2 + 1
BATHROOMS
2001
YEAR BUILT
Truly, this is the sweetest house on the block, freshly painted and looking sharp. Upon entry, you'll appreciate the large tiled foyer and the nearby 2 pce bathroom. Main floor features a spacious flex room currently being used as an office. The open kitchen features lots of space and the great room makes a great place for family fun. Upstairs, you'll find 3 bedrooms and a 4 pce. bathroom. Basement is fullly developed with a full 4 pce bathroom and a huge family room. Here is a Bonus! What if you could go camping right in your back yard anytime you wanted??? This yard comes equipped with a RV Parking stall complete with a RV Electrical Outlet and Hot & Cold running water taps. The large back yard has a firepit and lots of room for those fun gatherings and there is no Pad Rental Fees! There is also room for a garage and this back yard has rear alley access. Beautiful Garden Shed & a Greenhouse too! Lovely landscaping with a stamped concrete patio, complete with gas BBQ hook up. Truly a wonderful family home and quick possession is available!
| COMMUNITY | Cimarron Meadows |
| PROPERTY TYPE | Detached |
| BUILDING TYPE | House |
| STYLE | 2 Storey |
| YEAR BUILT | 2001 |
| SQUARE FOOTAGE | 1,325 |
| BEDROOMS | 3 |
| BATHROOMS | 3.00 |
| BASEMENT | Finished, Full |
| AMENITIES | |
| APPLIANCES | Dishwasher, Electric Stove, Freezer, Gas Dryer, Microwave, Refrigerator, Washer, Window Coverings |
| COOLING | None |
| FIREPLACE | N/A |
| FLOORING | Carpet, Ceramic Tile, Linoleum |
| HEATING | Forced Air, Natural Gas |
| LAUNDRY | In Basement |
| LOT FEATURES | Back Lane, Back Yard, Front Yard, Landscaped, Lawn, Level, No Neighbours Behind, Rectangular Lot, See Remarks, Street Lighting |
| PARKING | Alley Access, Off Street, On Street, RV Access/Parking, See Remarks |
| RESTRICTIONS | Utility Right Of Way |
| ROOF | Asphalt Shingle |
| TITLE | Fee Simple |
| BROKER | RE/MAX Complete Realty |
| ROOMS | DIMENSIONS (m) | LEVEL |
|---|---|---|
| 4pc Bathroom | 4`11" x 10`0" | Lower |
| Kitchenette | 5`7" x 7`1" | Lower |
| Laundry | 4`4" x 8`10" | Lower |
| Other | 6`10" x 6`10" | Lower |
| 2pc Bathroom | 5`0" x 5`0" | Main |
| Entrance | 5`0" x 8`1" | Main |
| Living Room | 10`7" x 12`9" | Main |
| Dining Room | 8`0" x 12`6" | Main |
| Kitchen | 10`10" x 14`9" | Main |
| Office | 8`10" x 10`10" | Main |
| Bedroom - Primary | 10`10" x 12`2" | Second |
| Bedroom | 10`10" x 10`7" | Second |
| Bedroom | 9`9" x 10`0" | Second |
| 4pc Bathroom | 4`11" x 9`8" | Second |

