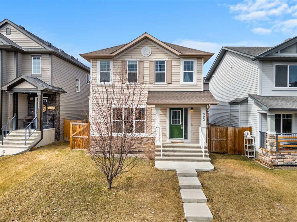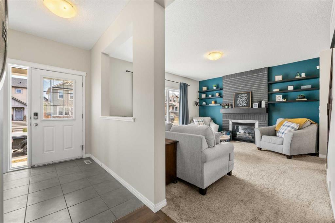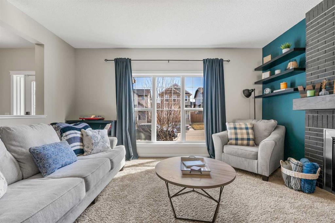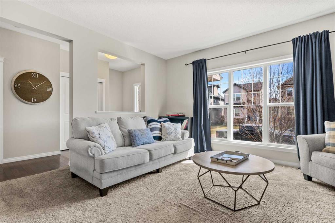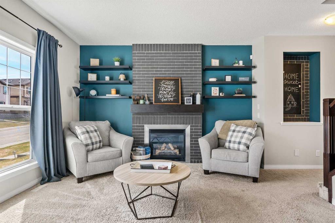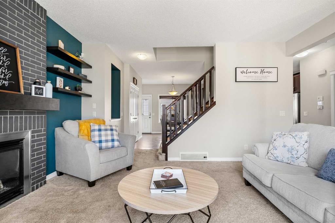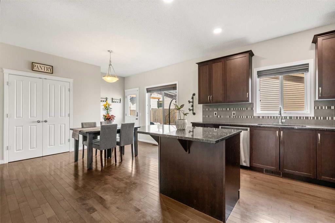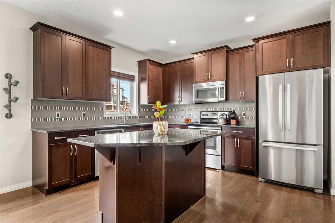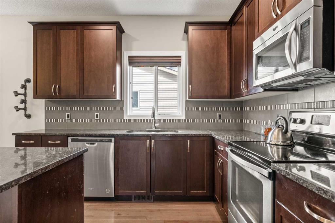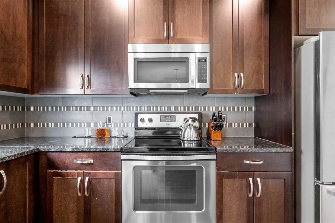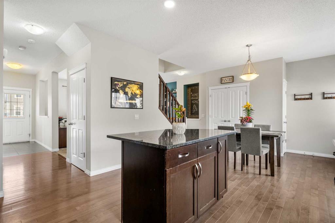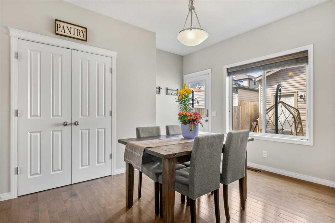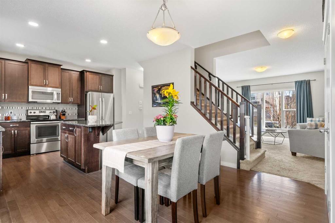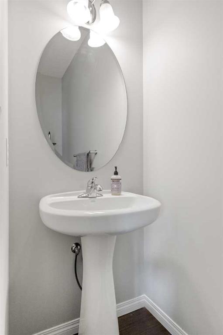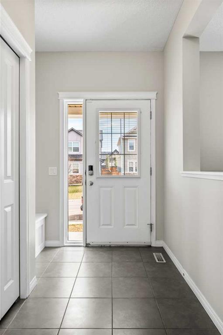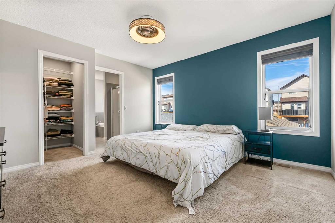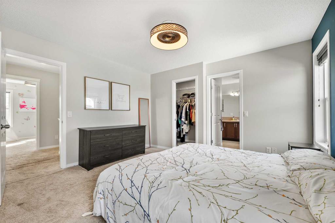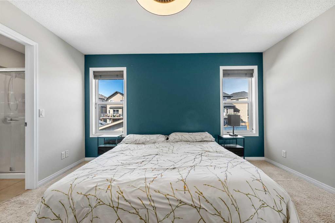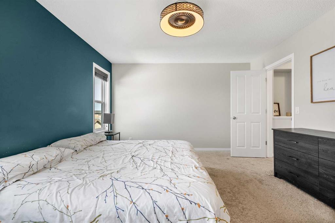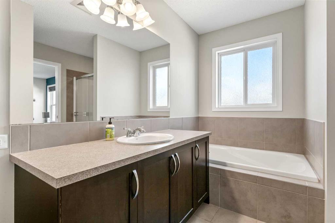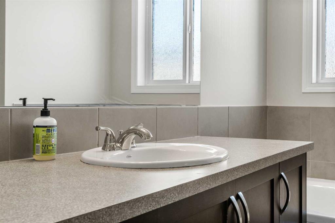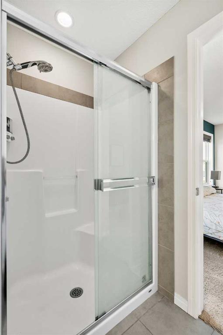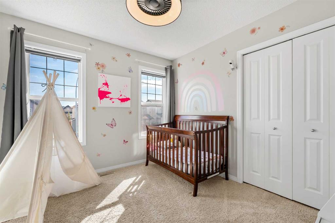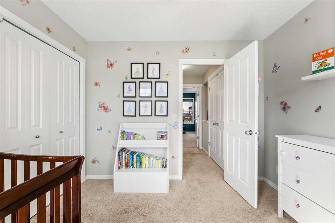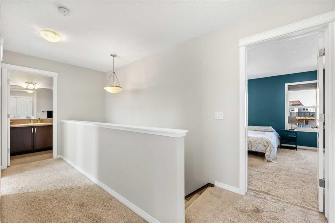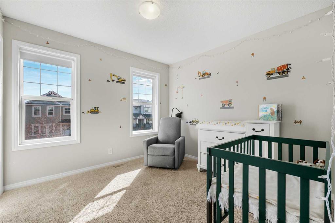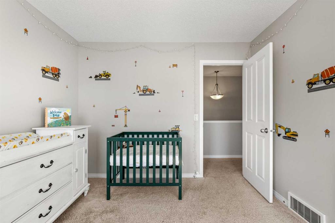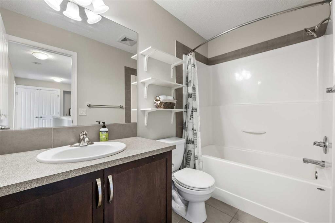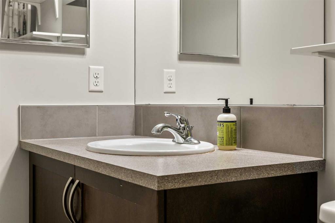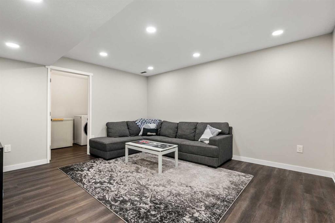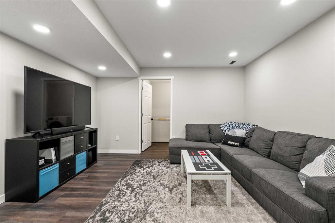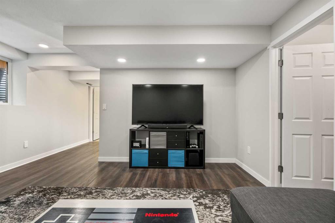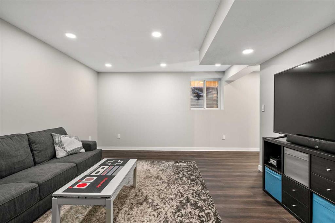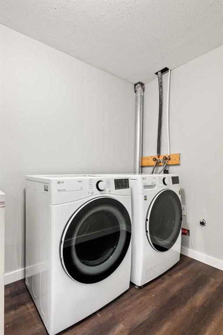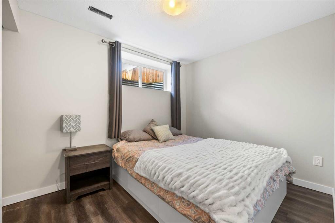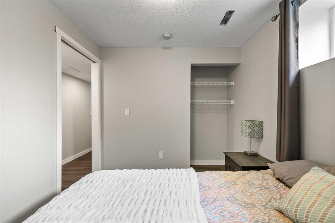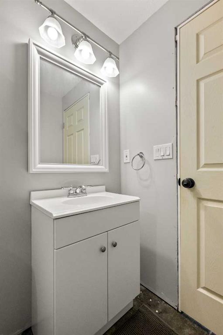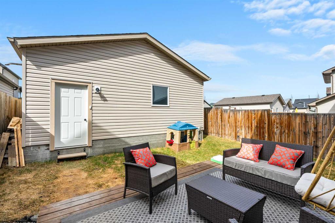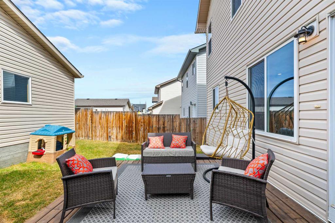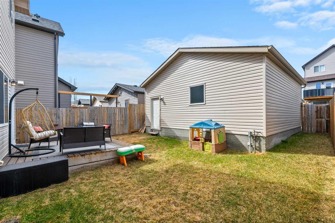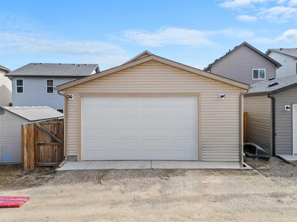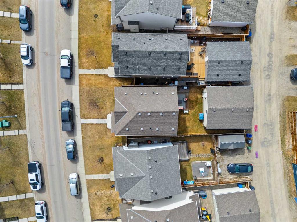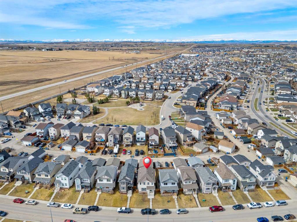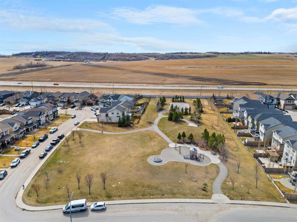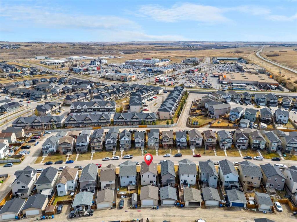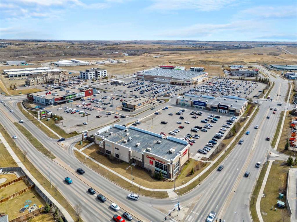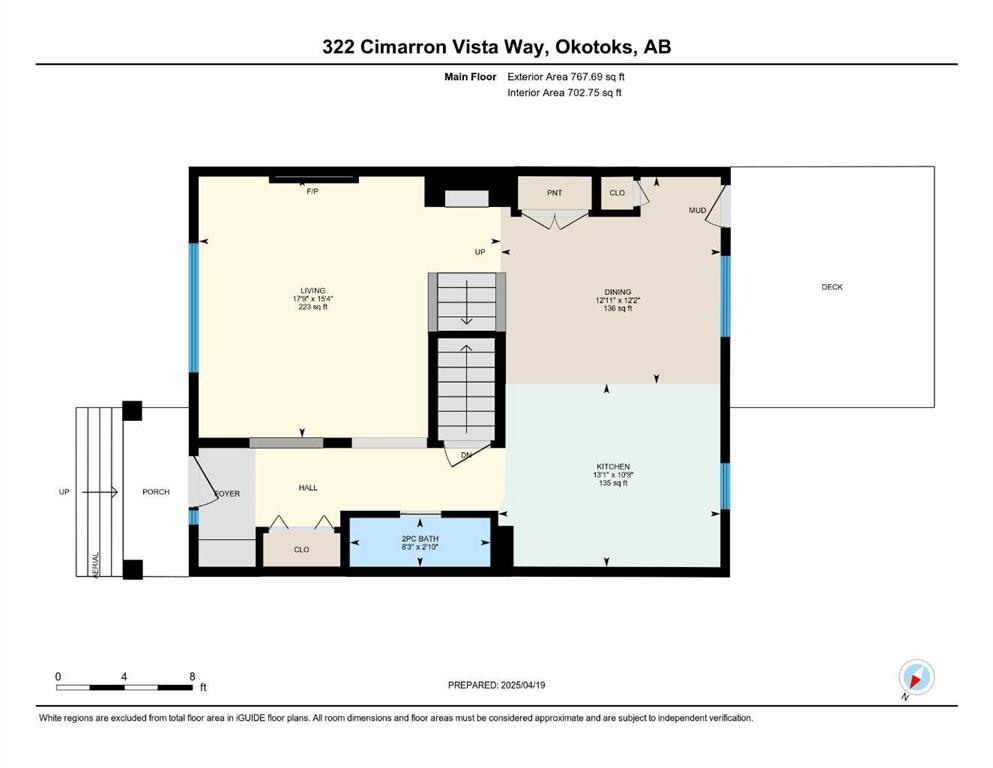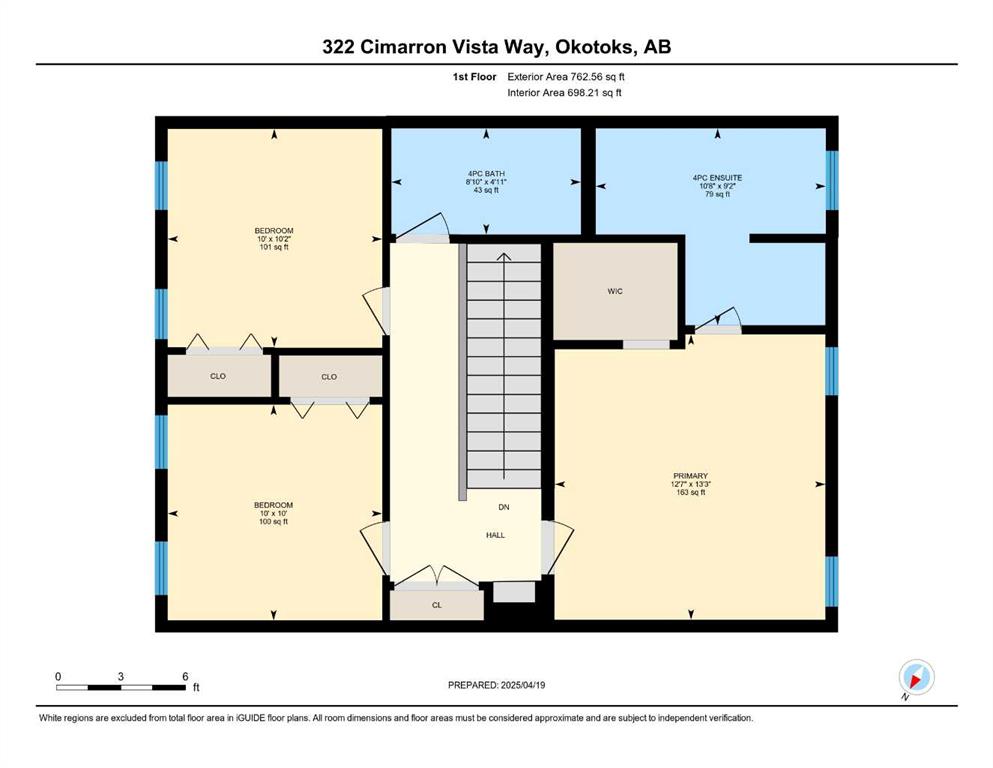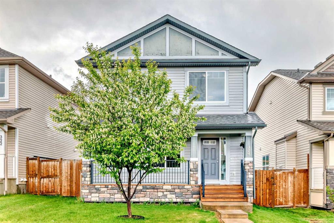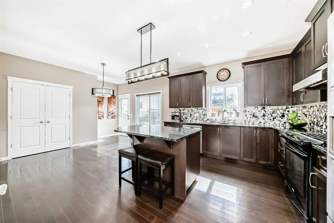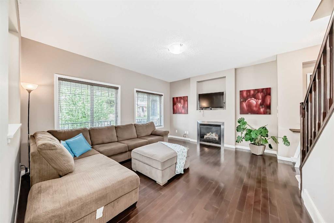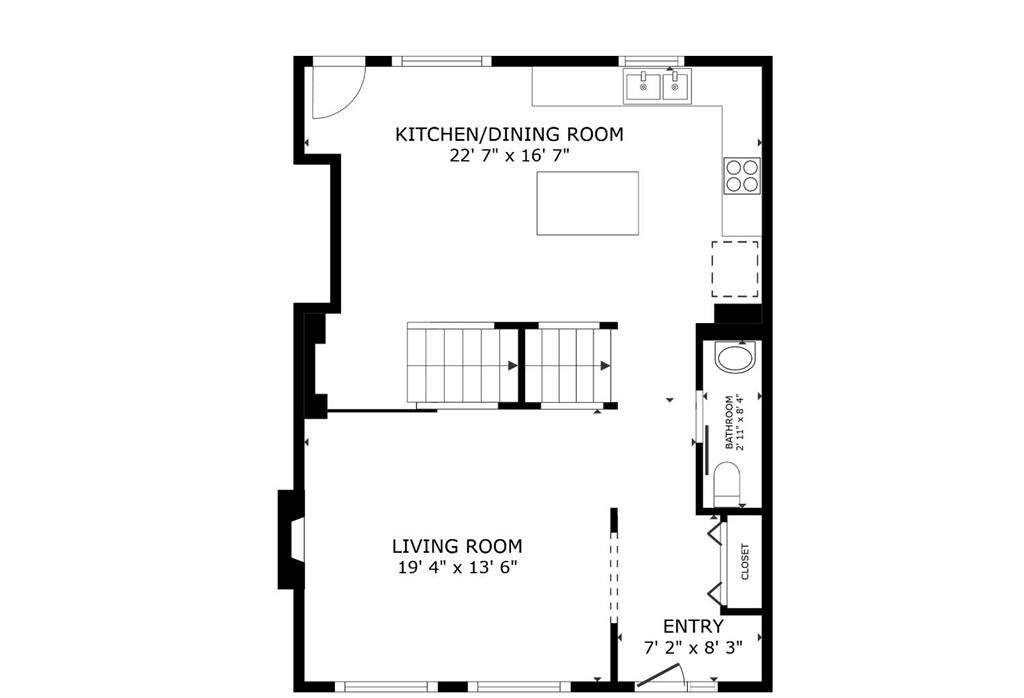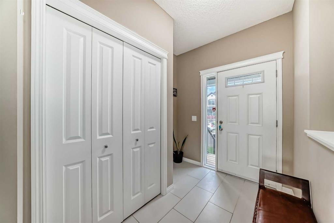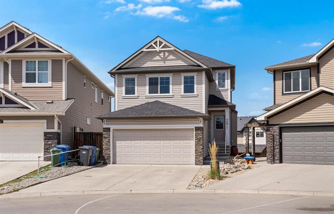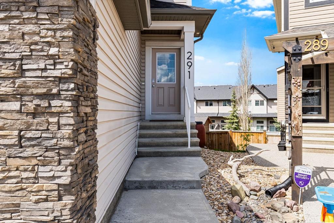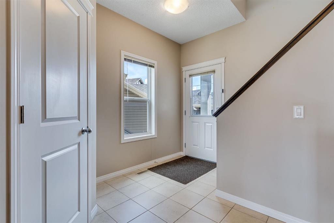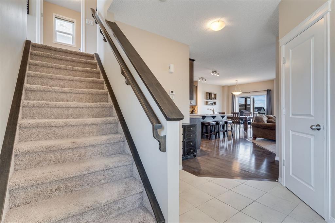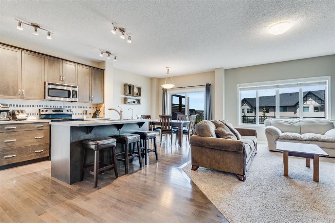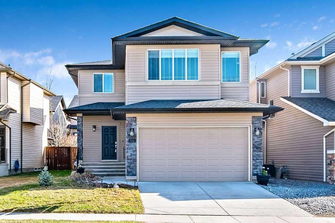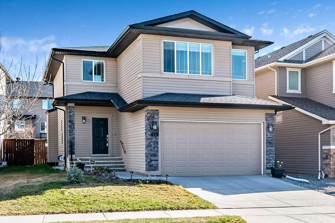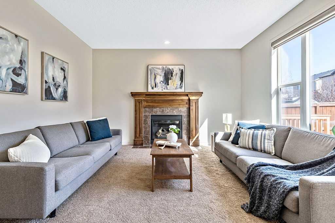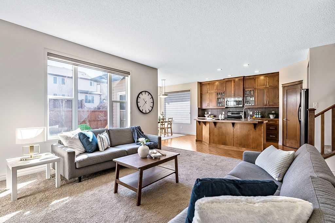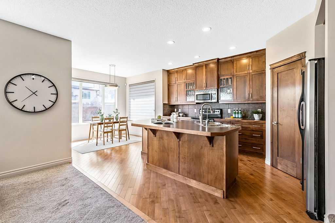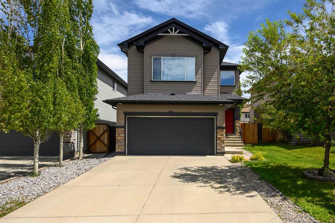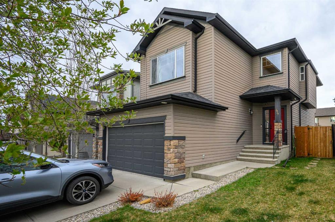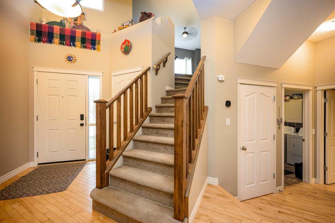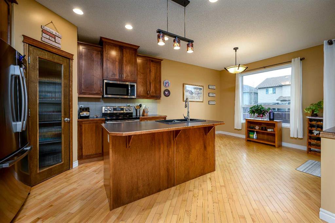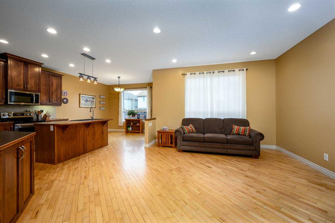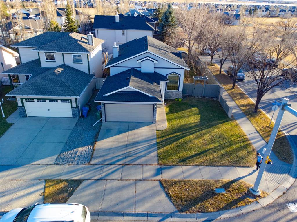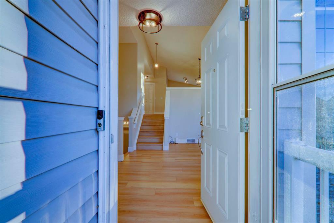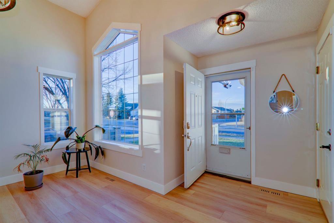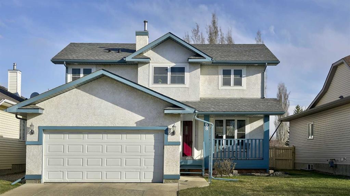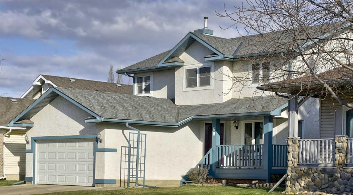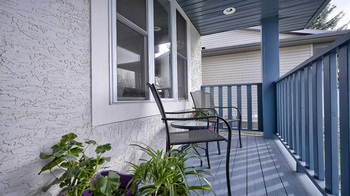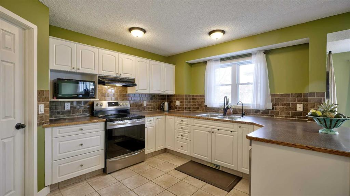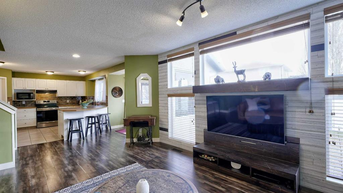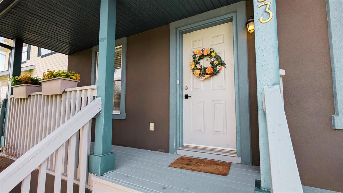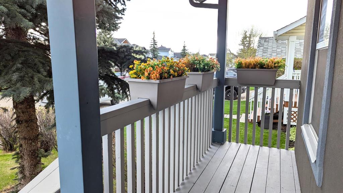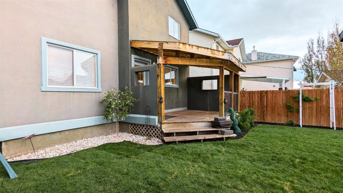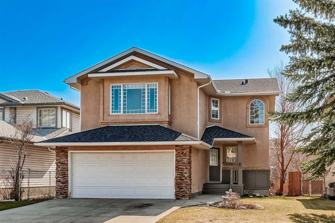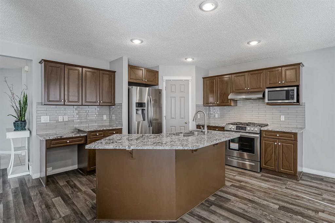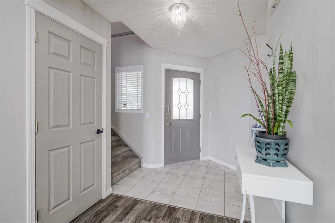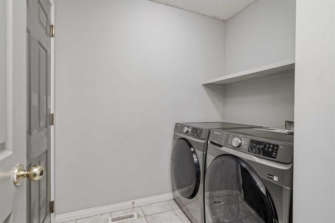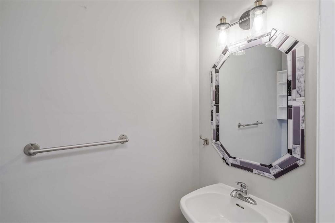322 Cimarron Vista Way
Okotoks T1S0J6
MLS® Number: A2223733
$ 559,000
4
BEDROOMS
2 + 2
BATHROOMS
2013
YEAR BUILT
*** CANCELLED: Saturday May 24 from 1:00-3:00! *** Welcome to this charming 4 bedroom, 4 bathroom home with a developed basement, located in the desirable community of Cimarron in Okotoks. This inviting property offers a wonderful blend of comfort, functionality, and style perfect for families of all sizes. Walking in, you're welcomed by a cozy living room featuring large windows that flood the space with natural light. Toward the back of the home, you'll discover the kitchen and dining area, truly the heart of the home. The kitchen is equipped with stainless steel appliances, granite countertops, a pantry and a central island that makes meal preparation both easy and enjoyable. With its open-concept design, the kitchen flows effortlessly into the dining room, creating a warm and inviting space for everyday meals or entertaining guests. Step outside and you’ll find a NEWLY built wood deck, ideal for summer barbecues or relaxing with your morning coffee. The backyard also features a BRAND NEW OVERSIZED HEATED DETACHED GARAGE including 10 foot walls, a 9 foot garage door, 220 voltage electrical circuit with radiant heating! Providing ample space for vehicles, storage, or hobbies. Upstairs, the primary suite offers a peaceful retreat, complete with large windows, a spacious walk-in closet, and a private 4 piece ensuite bathroom, perfect for unwinding at the end of the day. Two additional generously sized bedrooms and another full 4 piece bathroom complete the upper level. The fully developed basement offers even more living space, including a large recreation room that’s perfect for movie nights, game days, or a home gym. This level also includes a well-placed laundry room, an additional bedroom, a separate storage room and a convenient 2 piece bathroom — ideal for guests or older children. Situated in one of Okotoks’ most sought after neighborhoods, this home is close to top-rated schools, beautiful parks, restaurants, and a variety of shopping options. Whether you’re a growing family or simply looking for a place to call home, this property is an incredible opportunity. Don’t miss your chance to make this beautiful home yours! Schedule your showing today!
| COMMUNITY | Cimarron |
| PROPERTY TYPE | Detached |
| BUILDING TYPE | House |
| STYLE | 2 Storey |
| YEAR BUILT | 2013 |
| SQUARE FOOTAGE | 1,530 |
| BEDROOMS | 4 |
| BATHROOMS | 4.00 |
| BASEMENT | Finished, Full |
| AMENITIES | |
| APPLIANCES | Dishwasher, Dryer, Garage Control(s), Microwave, Range Hood, Refrigerator, Stove(s), Washer, Window Coverings |
| COOLING | None |
| FIREPLACE | Family Room, Gas |
| FLOORING | Carpet, Hardwood, Tile |
| HEATING | Forced Air |
| LAUNDRY | In Basement, Laundry Room |
| LOT FEATURES | Back Yard |
| PARKING | Alley Access, Double Garage Detached, Heated Garage |
| RESTRICTIONS | None Known |
| ROOF | Asphalt Shingle |
| TITLE | Fee Simple |
| BROKER | eXp Realty |
| ROOMS | DIMENSIONS (m) | LEVEL |
|---|---|---|
| 2pc Bathroom | 15`7" x 26`10" | Basement |
| Bedroom | 32`3" x 26`6" | Basement |
| Laundry | 20`9" x 29`6" | Basement |
| Game Room | 47`10" x 42`5" | Basement |
| Storage | 19`8" x 27`1" | Basement |
| Furnace/Utility Room | 21`1" x 36`8" | Basement |
| 2pc Bathroom | 9`3" x 27`1" | Main |
| Dining Room | 39`11" x 42`5" | Main |
| Kitchen | 35`3" x 42`11" | Main |
| Living Room | 50`4" x 58`3" | Main |
| 4pc Bathroom | 16`2" x 29`0" | Upper |
| 4pc Ensuite bath | 30`1" x 35`0" | Upper |
| Bedroom | 33`4" x 32`10" | Upper |
| Bedroom | 32`10" x 32`10" | Upper |
| Bedroom - Primary | 43`6" x 41`3" | Upper |

