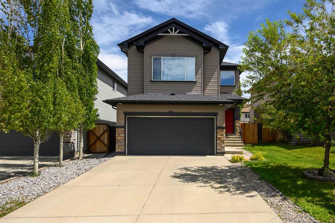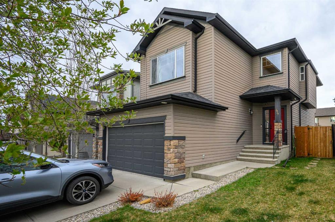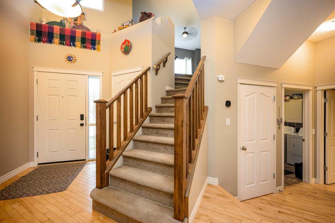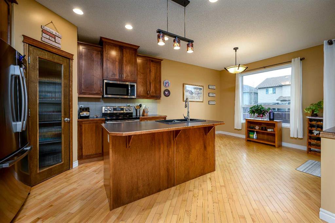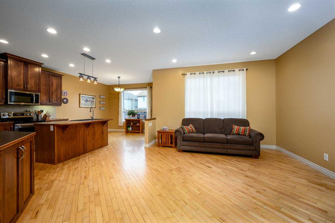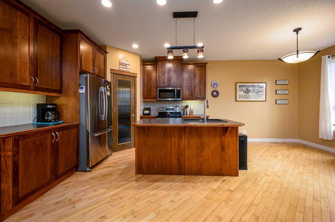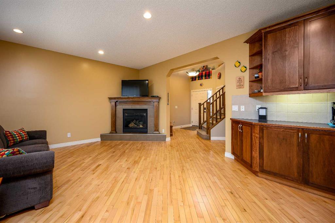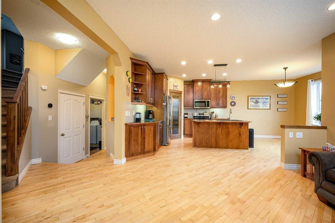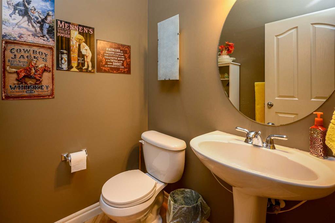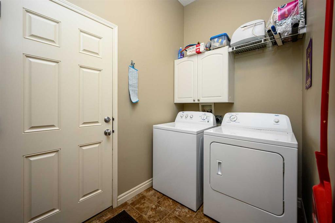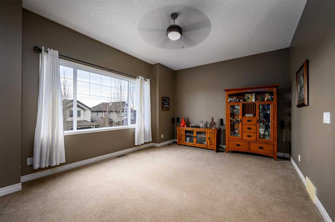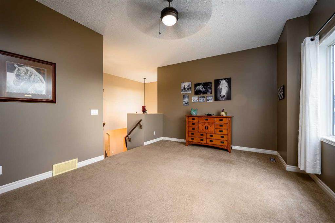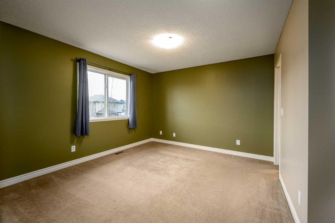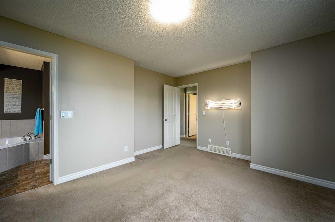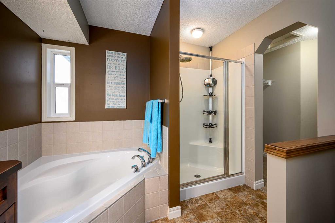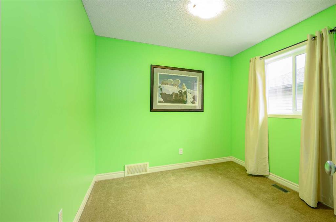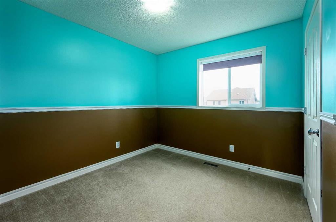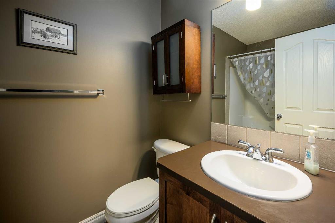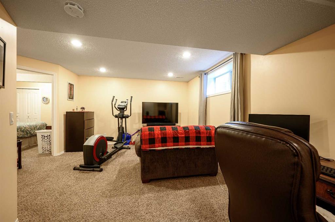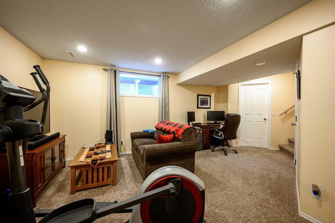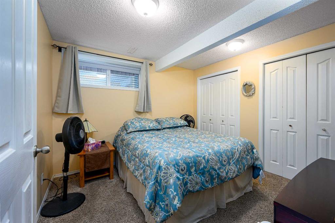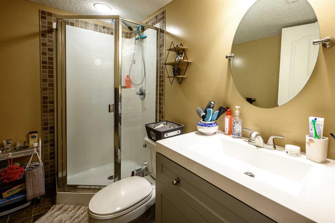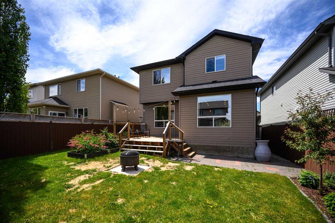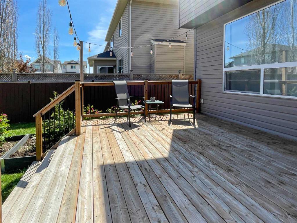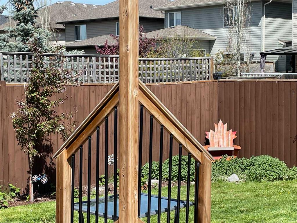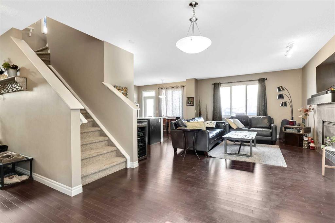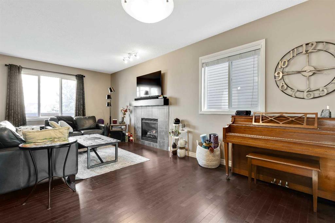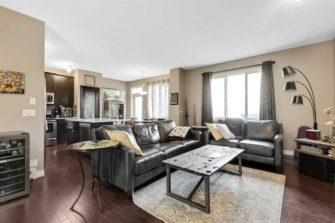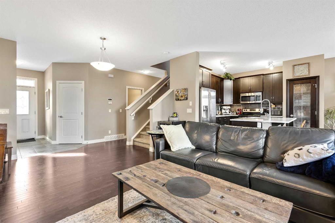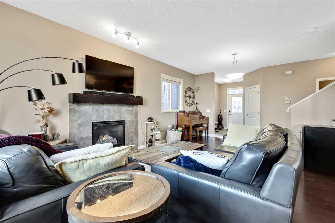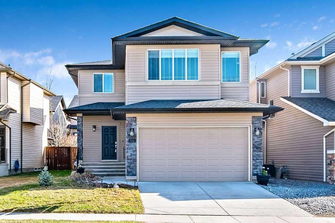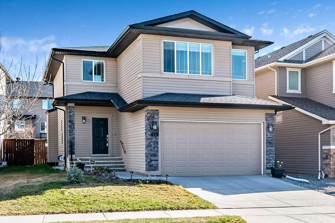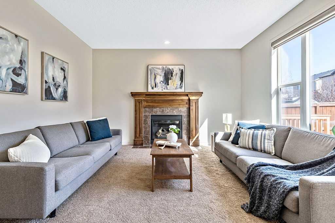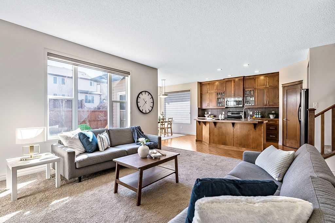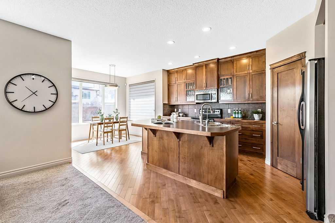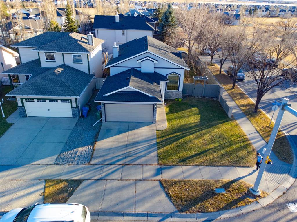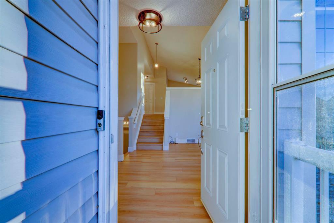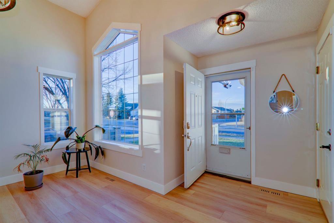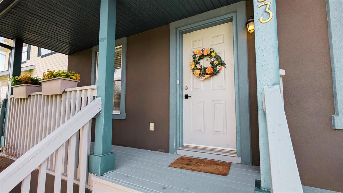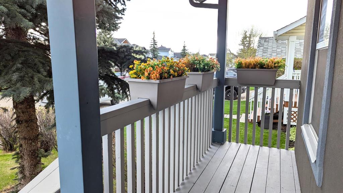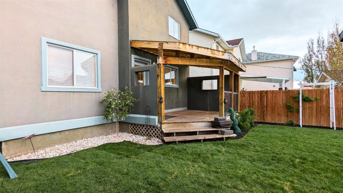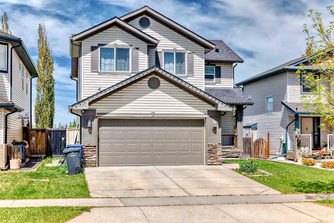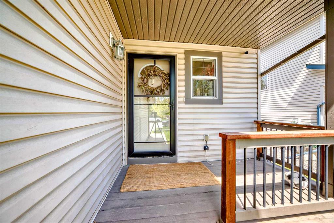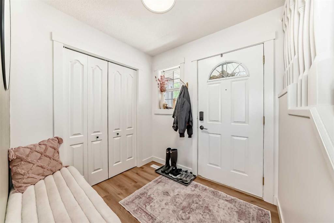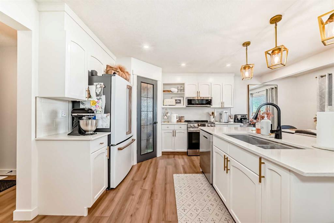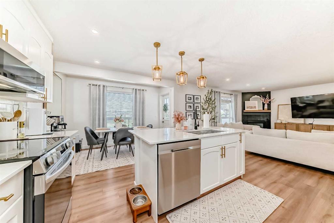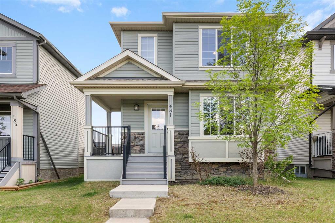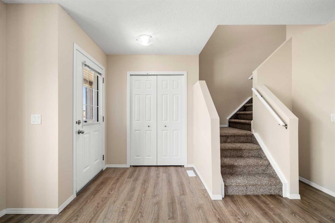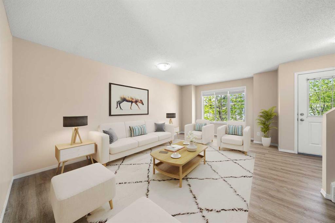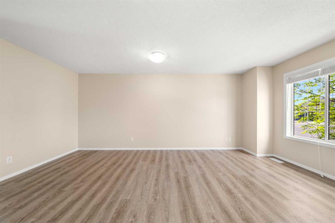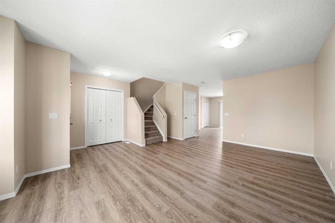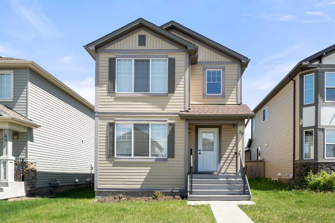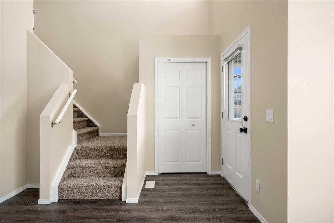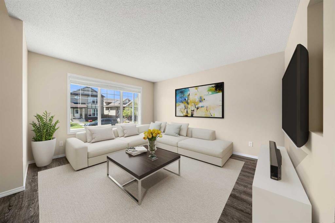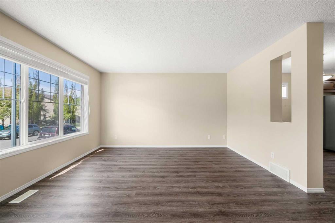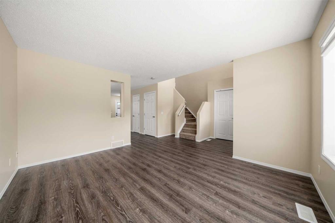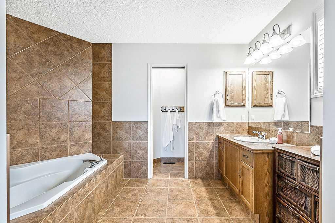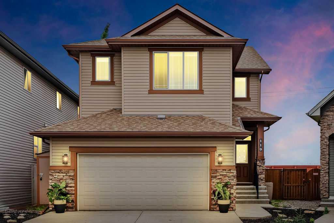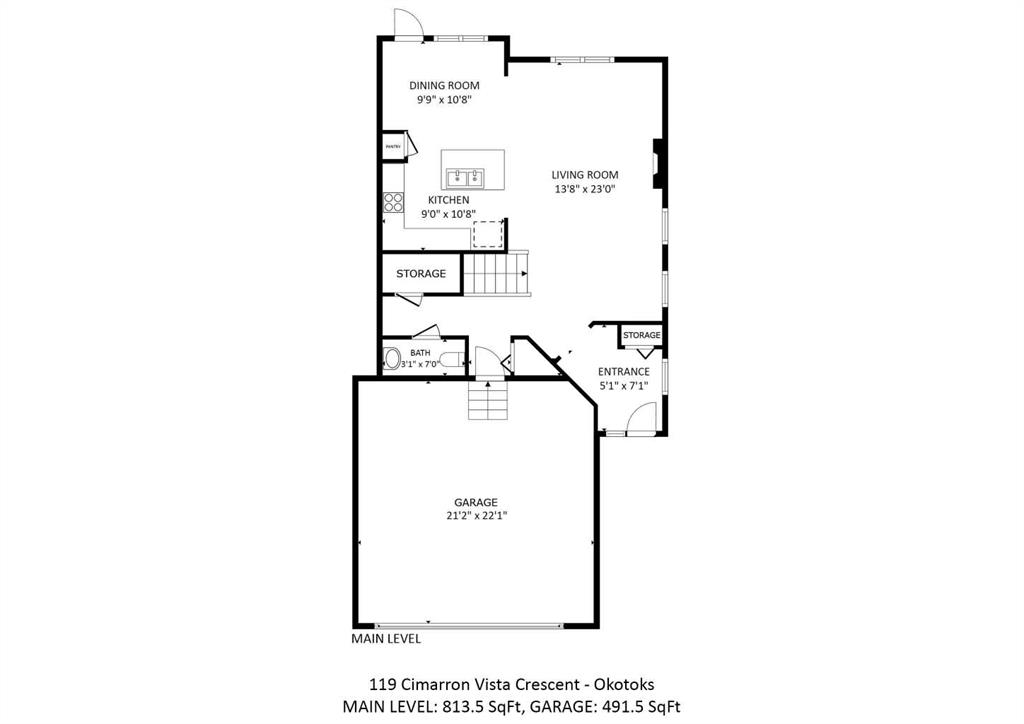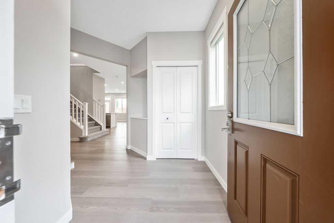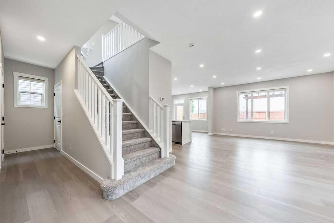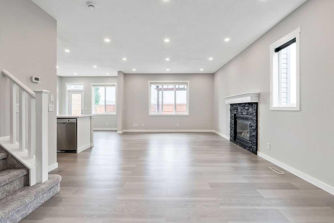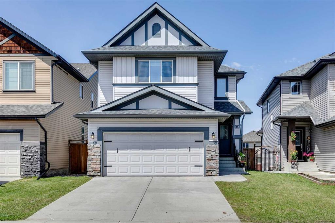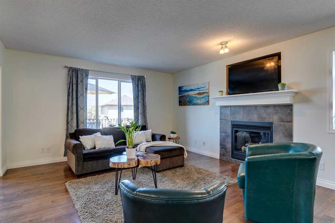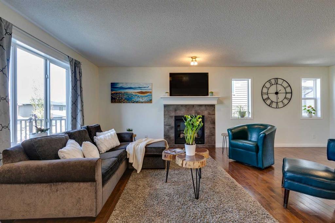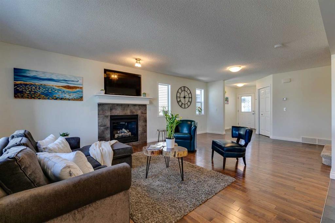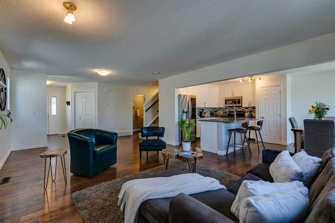44 Cimarron Vista Circle
Okotoks T1S 0B1
MLS® Number: A2219261
$ 625,000
4
BEDROOMS
3 + 1
BATHROOMS
2008
YEAR BUILT
Located on a quite street in Cimarron Vista this lovingly cared for bedroom 3.5 bath home is now available with a flexible possession timeline. The bright and open main floor features large windows, hardwood floor, roomy kitchen, corner gas fireplace and easy access to your low maintenance deck as well as the stone patio. There is also a 2 piece bath and a laundry room rounding out the main floor. Upstairs you are welcomed by the large family room / bonus room. The balance of the upper floor contains the spacious primary bedroom, 4 piece ensuite bath, walk-in closet plus two additional bedrooms as well as a 4 piece main bathroom. The fully finished basement features a carpeted recreational /family room area, a 4th bedroom, 3 piece bathroom and a small office space. This is a great family home in a quiet neighbourhood. Call your agent today to schedule a viewing!
| COMMUNITY | Cimarron Vista |
| PROPERTY TYPE | Detached |
| BUILDING TYPE | House |
| STYLE | 2 Storey |
| YEAR BUILT | 2008 |
| SQUARE FOOTAGE | 1,806 |
| BEDROOMS | 4 |
| BATHROOMS | 4.00 |
| BASEMENT | Finished, Full |
| AMENITIES | |
| APPLIANCES | Dishwasher, Dryer, Electric Oven, Garage Control(s), Microwave Hood Fan, Refrigerator, Washer, Window Coverings |
| COOLING | None |
| FIREPLACE | Gas |
| FLOORING | Carpet, Hardwood, Vinyl |
| HEATING | Forced Air |
| LAUNDRY | Main Level |
| LOT FEATURES | Back Lane, Back Yard, Level, Rectangular Lot |
| PARKING | Double Garage Attached |
| RESTRICTIONS | Restrictive Covenant, Utility Right Of Way |
| ROOF | Asphalt Shingle |
| TITLE | Fee Simple |
| BROKER | CIR Realty |
| ROOMS | DIMENSIONS (m) | LEVEL |
|---|---|---|
| Game Room | 14`11" x 11`0" | Basement |
| Bedroom | 10`9" x 10`5" | Basement |
| Flex Space | 8`7" x 5`8" | Basement |
| Office | 6`0" x 5`5" | Basement |
| 3pc Bathroom | 8`6" x 4`11" | Basement |
| Furnace/Utility Room | 16`1" x 13`5" | Basement |
| Living Room | 13`11" x 12`8" | Main |
| Kitchen | 11`11" x 11`3" | Main |
| Dining Room | 11`11" x 9`9" | Main |
| Foyer | 9`3" x 5`3" | Main |
| Laundry | 8`8" x 5`5" | Main |
| 2pc Bathroom | 5`7" x 5`0" | Main |
| Family Room | 17`11" x 13`1" | Upper |
| Bedroom - Primary | 14`4" x 11`3" | Upper |
| Walk-In Closet | 7`9" x 5`3" | Upper |
| 4pc Ensuite bath | 9`2" x 8`9" | Upper |
| Bedroom | 10`0" x 9`0" | Upper |
| Bedroom | 9`9" x 9`7" | Upper |
| 4pc Bathroom | 5`6" x 7`11" | Upper |

