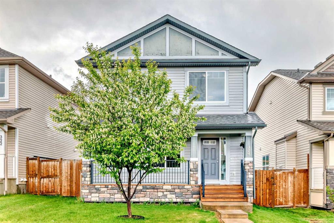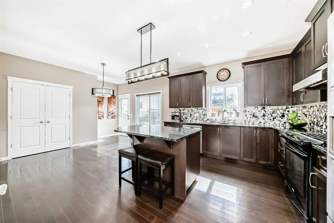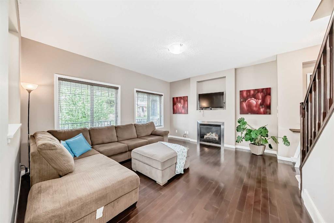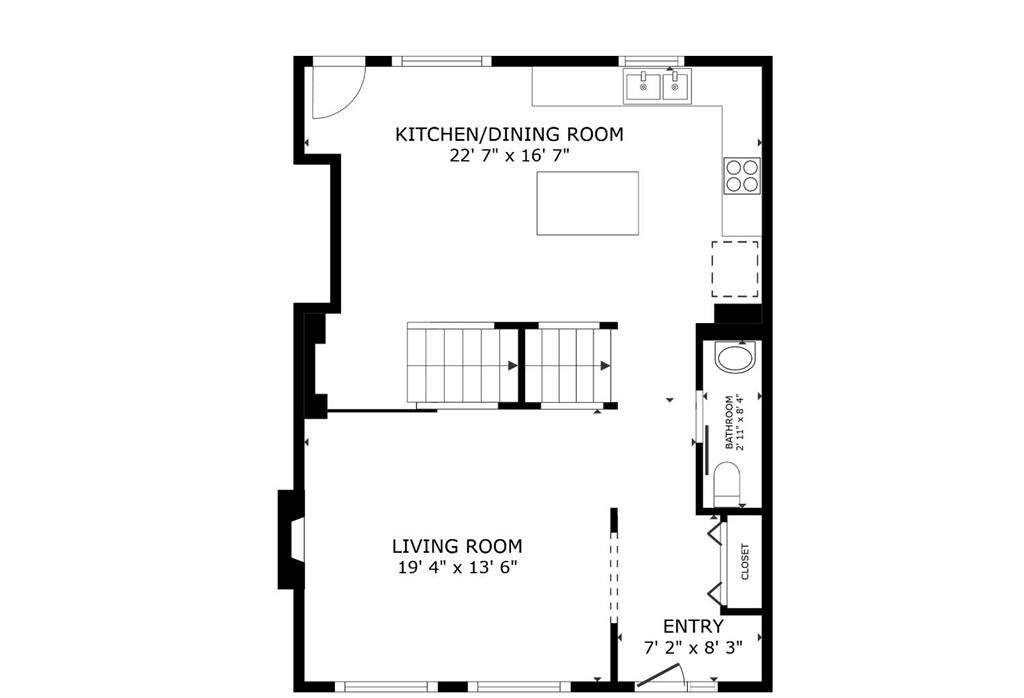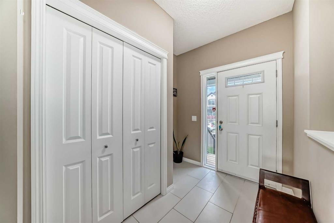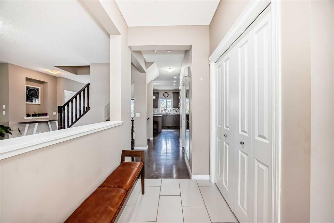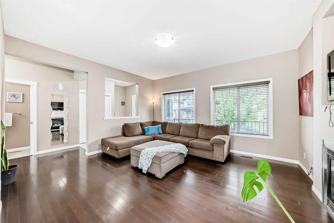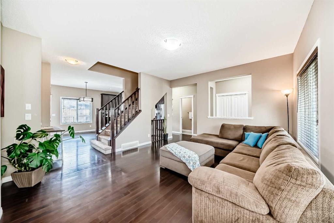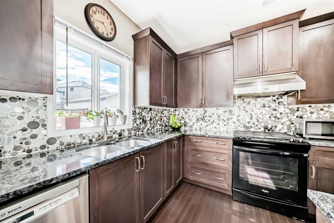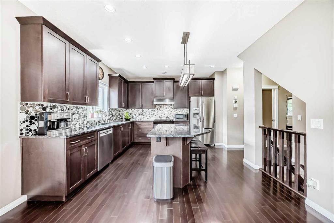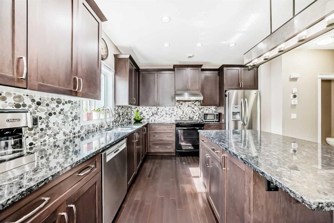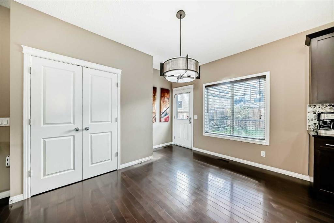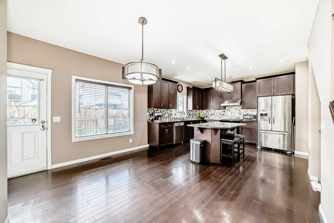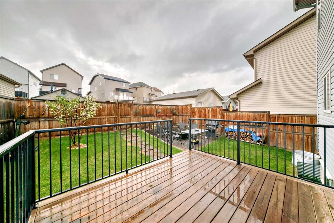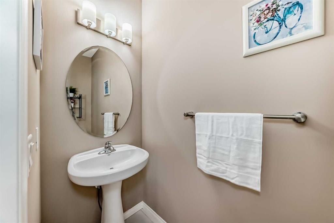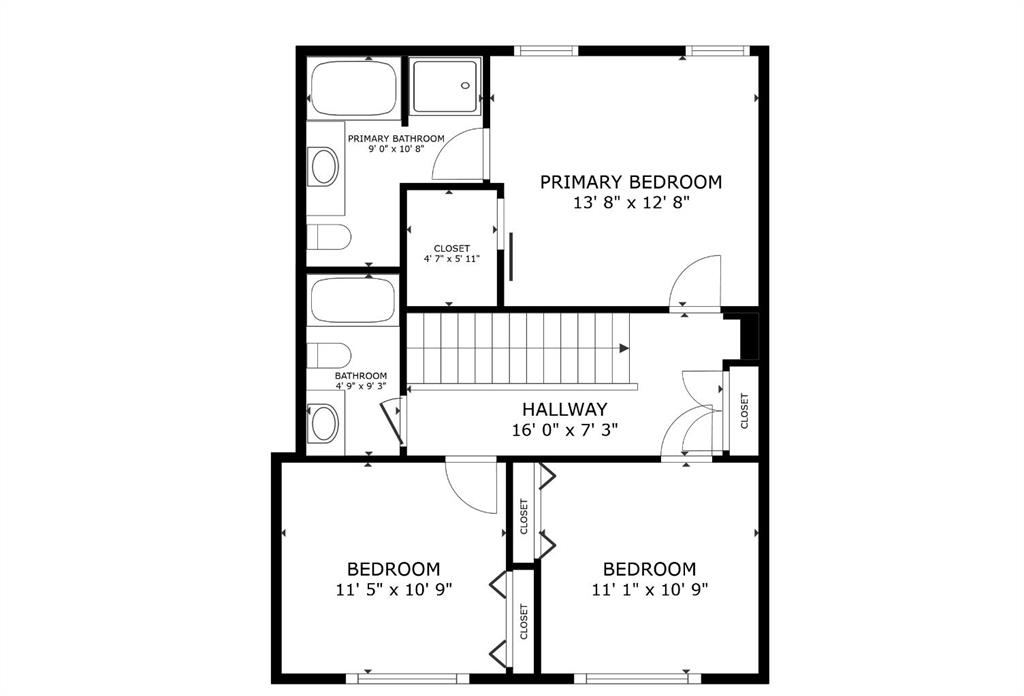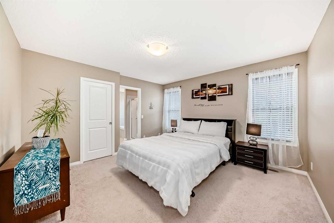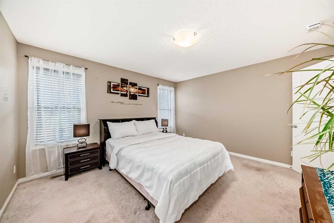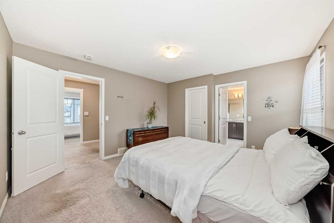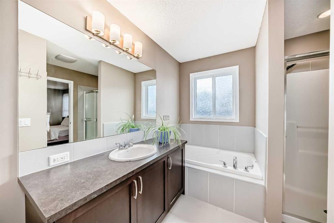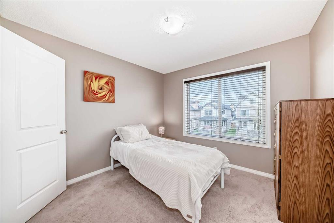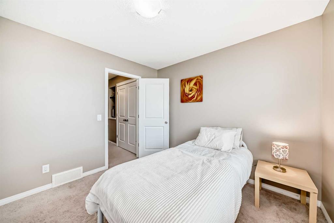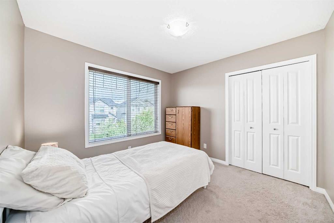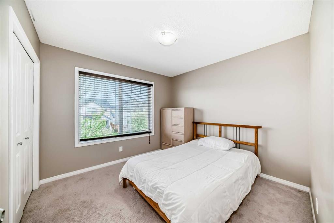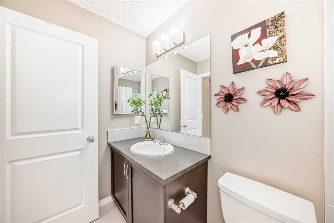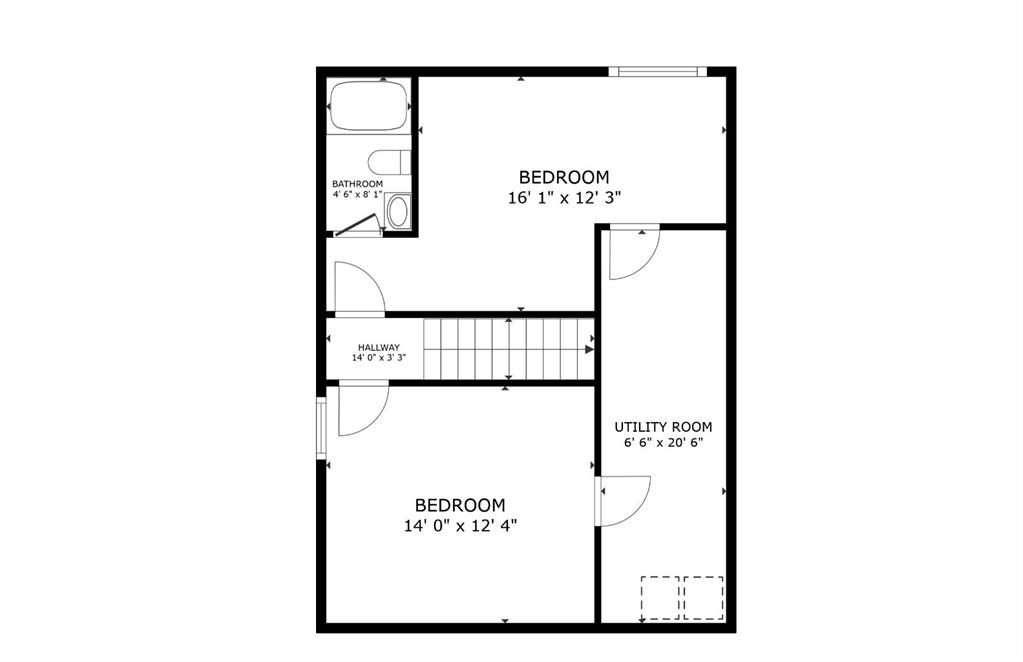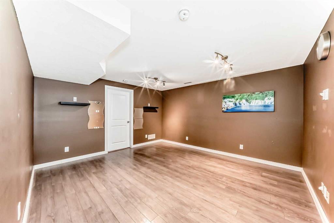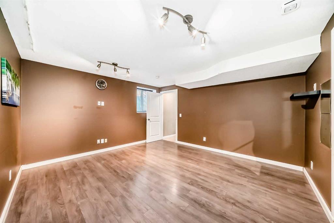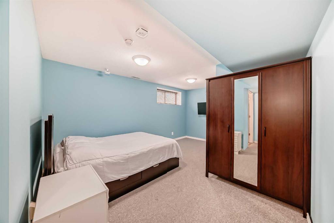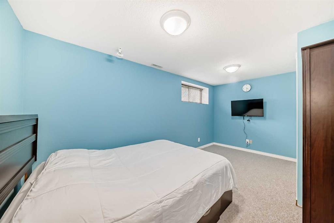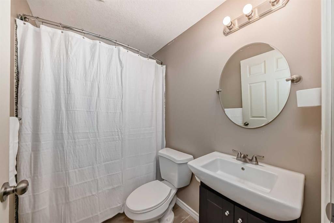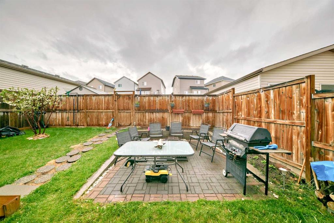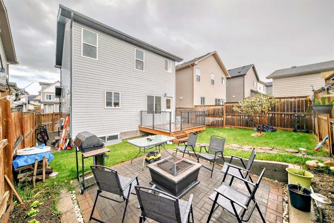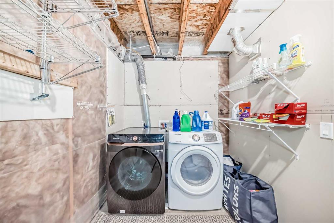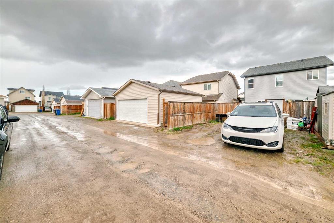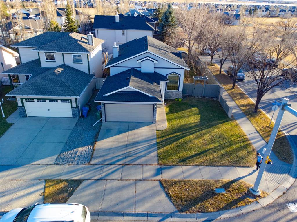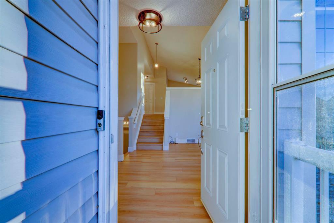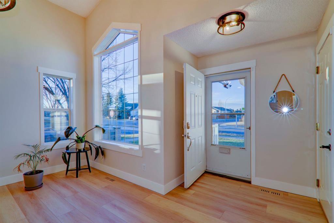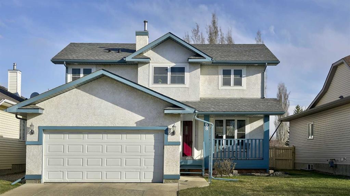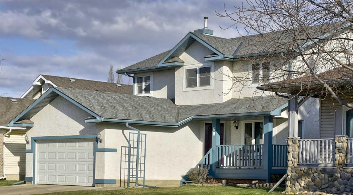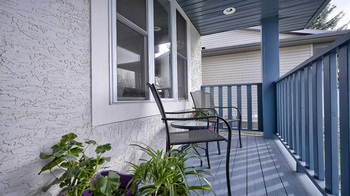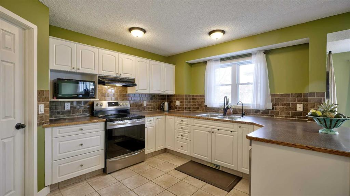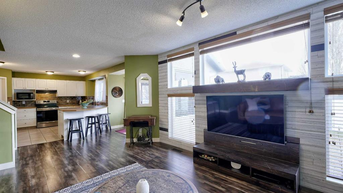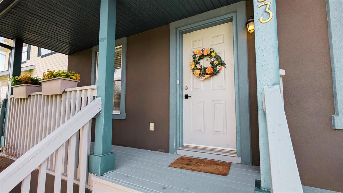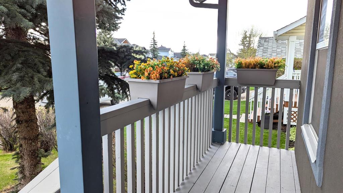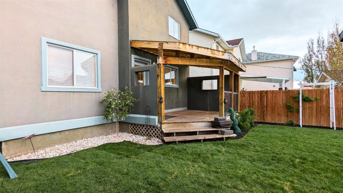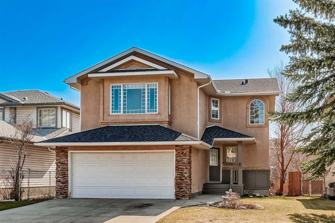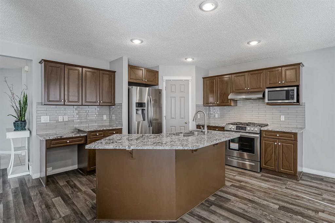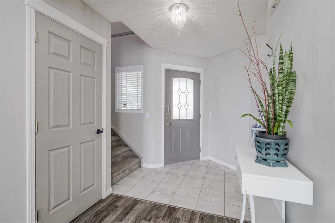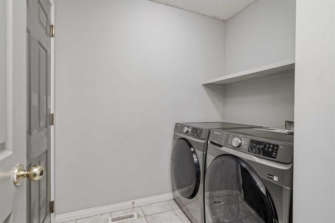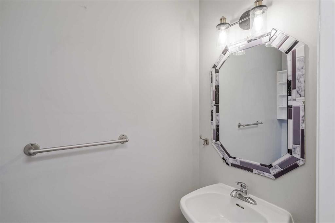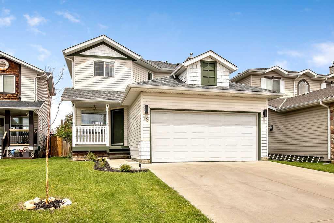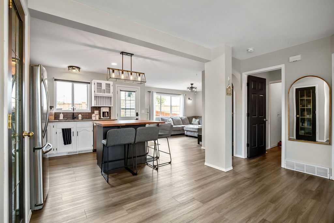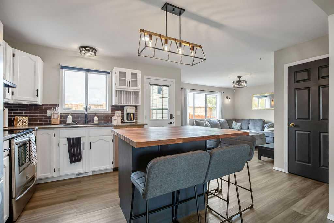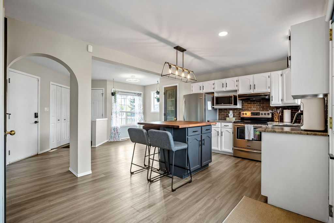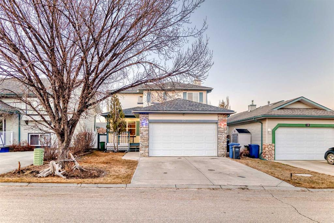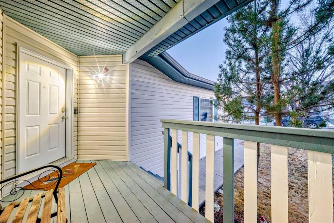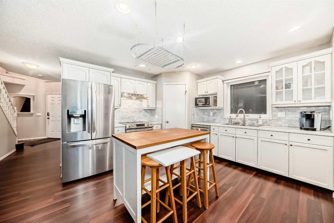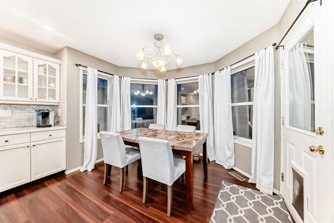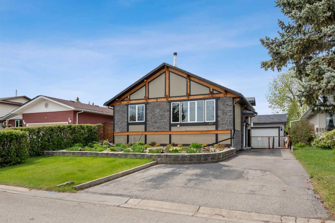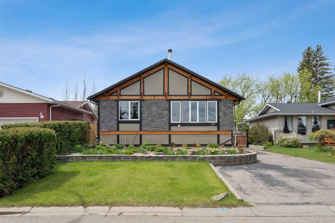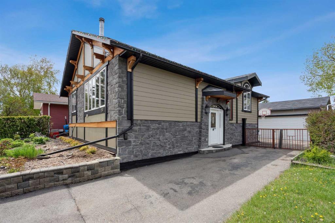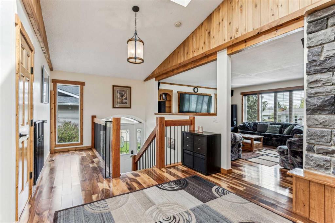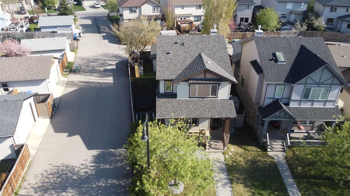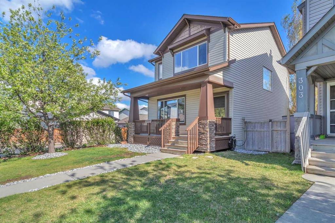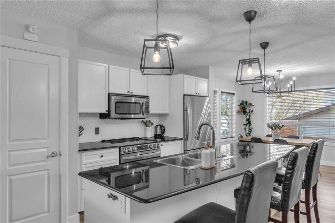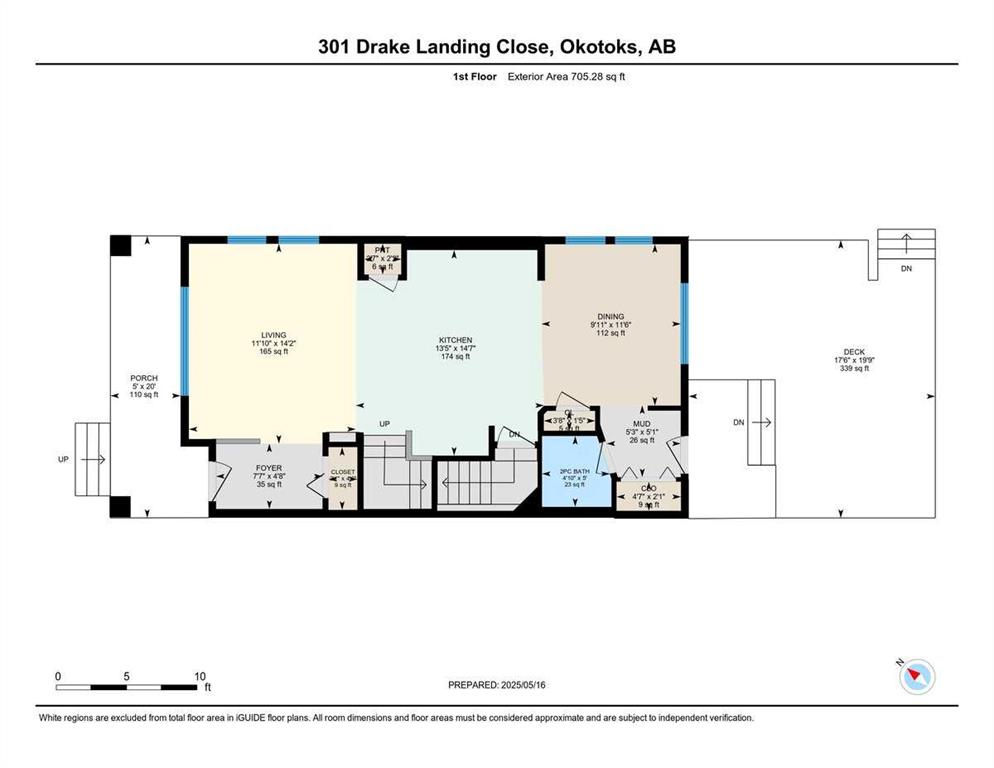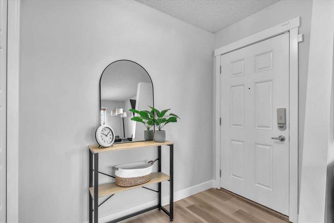324 Cimarron Vista Way
Okotoks T1S 0J6
MLS® Number: A2223315
$ 549,900
4
BEDROOMS
3 + 1
BATHROOMS
1,529
SQUARE FEET
2013
YEAR BUILT
Welcome to 324 Cimarron Vista Way — a thoughtfully designed 2-storey home with a functional and inviting main floor. Step from the cozy front porch into a spacious front entry with double closets and sleek tile flooring, offering plenty of room for coats and shoes. The front living room is bright and airy with large windows, a cozy fireplace, and a comfortable layout perfect for relaxing or entertaining. Nine foot ceilings and dark hardwood flows through to the open-concept kitchen and dining area, where rich espresso cabinetry, granite countertops, a large island, and eye-catching mosaic backsplash create a polished and modern space. Stainless steel appliances including gas range and fridge with water & icemaker, and stylish lighting complete the kitchen. Just off the dining area, you’ll find easy access to the backyard and a tucked-away powder room for guests. Upstairs offers a family-friendly layout with three spacious bedrooms and two full bathrooms. The primary suite features a walk-in closet and a private ensuite complete with a deep soaker tub, separate shower, and large vanity with plenty of counter space. Down the hall, two additional bedrooms share a bright 4-piece bathroom and offer ample space for kids, guests, or a home office. Basement is fully finished with a large room suitable for office or family room and a 4th bedroom with its own 4 piece ensuite. West facing backyard is fenced and offers both a deck and stone patio. Gravel pad accommodates 2 cars and a shed. Home is equipped with Omnishield safety system featuring smoke, CO, heat and flood alerts. (No contract required)
| COMMUNITY | Cimarron Vista |
| PROPERTY TYPE | Detached |
| BUILDING TYPE | House |
| STYLE | 2 Storey |
| YEAR BUILT | 2013 |
| SQUARE FOOTAGE | 1,529 |
| BEDROOMS | 4 |
| BATHROOMS | 4.00 |
| BASEMENT | Finished, Full |
| AMENITIES | |
| APPLIANCES | Dishwasher, Dryer, Gas Stove, Refrigerator, Washer |
| COOLING | None |
| FIREPLACE | Gas, Living Room |
| FLOORING | Carpet, Hardwood |
| HEATING | Forced Air |
| LAUNDRY | In Basement |
| LOT FEATURES | Back Lane, Rectangular Lot |
| PARKING | Parking Pad |
| RESTRICTIONS | None Known |
| ROOF | Asphalt Shingle |
| TITLE | Fee Simple |
| BROKER | RE/MAX Complete Realty |
| ROOMS | DIMENSIONS (m) | LEVEL |
|---|---|---|
| Family Room | 13`0" x 14`5" | Basement |
| Bedroom | 12`1" x 16`1" | Basement |
| 4pc Ensuite bath | 7`10" x 4`11" | Basement |
| Living Room | 13`6" x 15`8" | Main |
| Kitchen | 11`3" x 12`8" | Main |
| Breakfast Nook | 9`5" x 12`8" | Main |
| 2pc Bathroom | 2`11" x 8`4" | Main |
| 4pc Bathroom | 8`11" x 4`11" | Second |
| 4pc Ensuite bath | 10`9" x 9`3" | Second |
| Bedroom - Primary | 12`8" x 12`8" | Upper |
| Bedroom | 10`1" x 11`5" | Upper |
| Bedroom | 10`0" x 11`5" | Upper |

