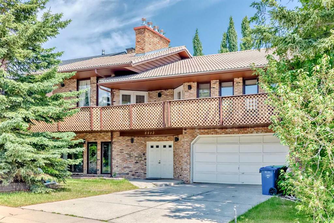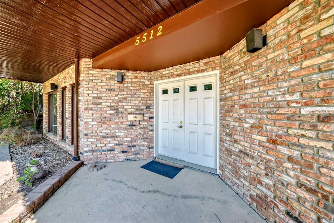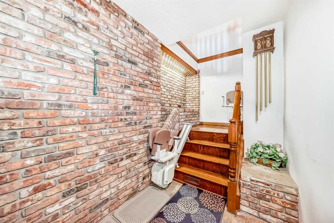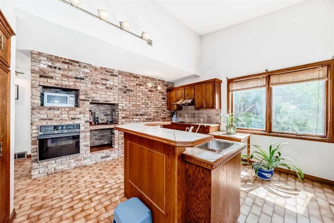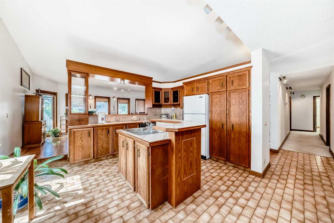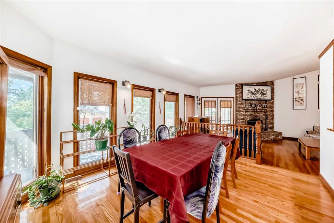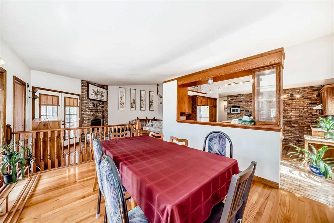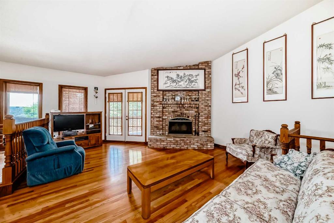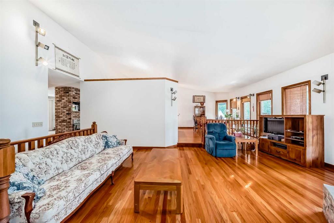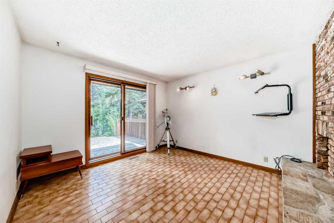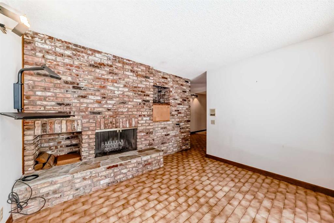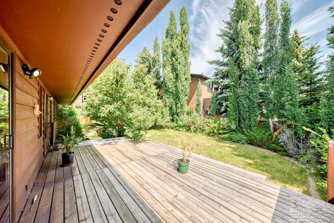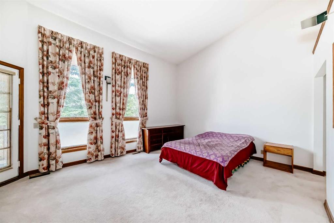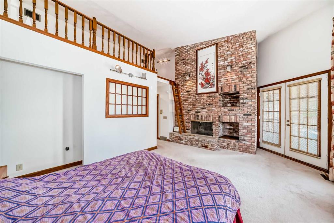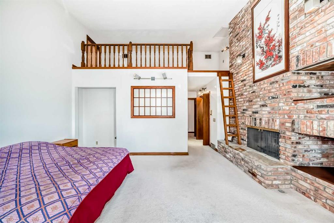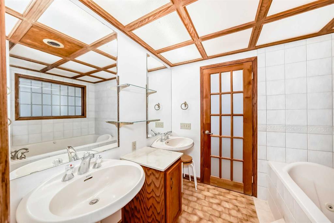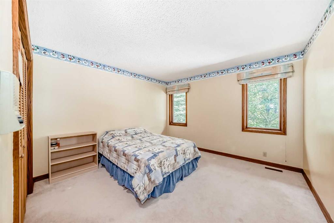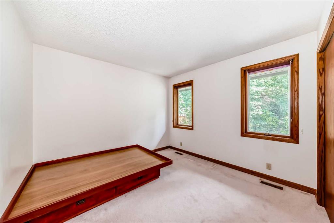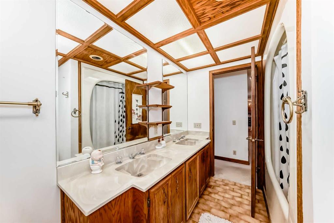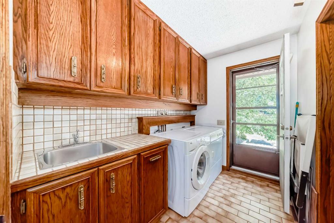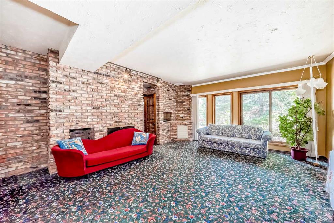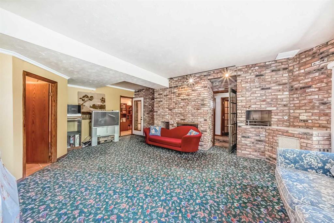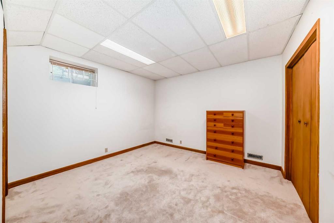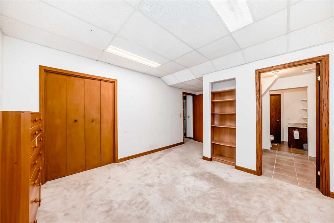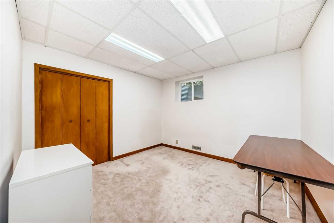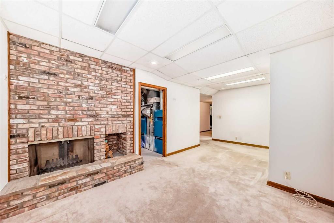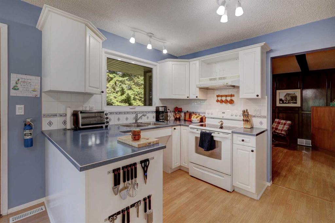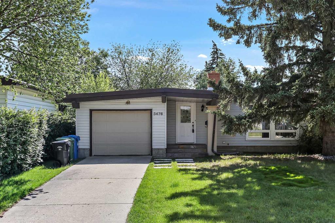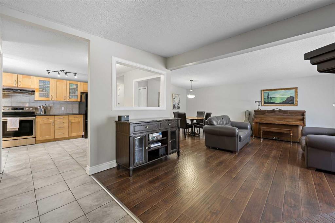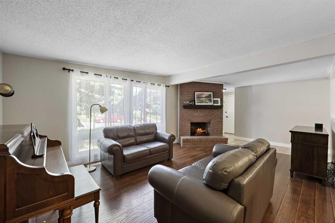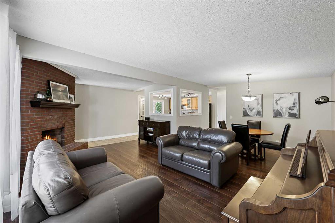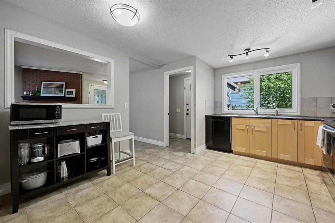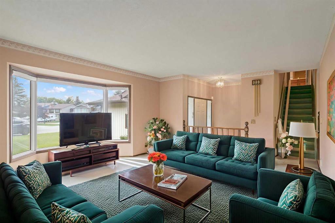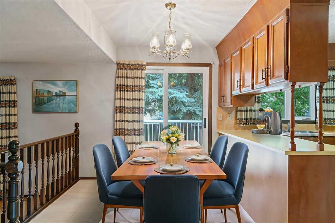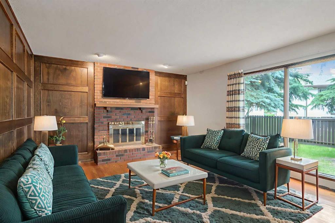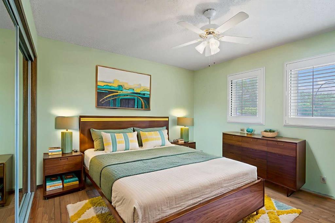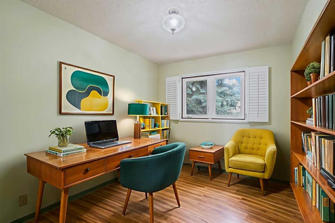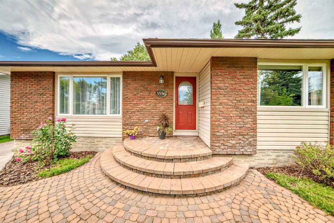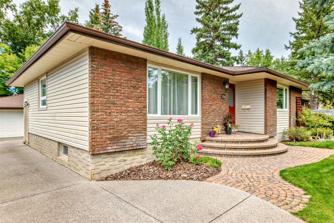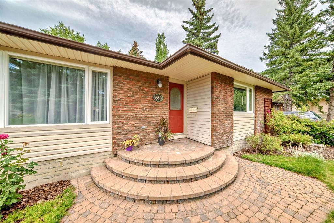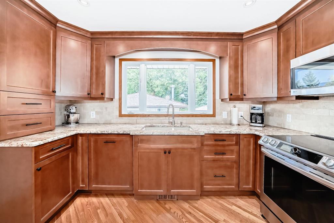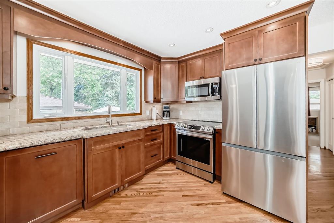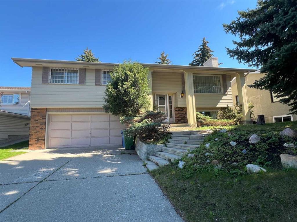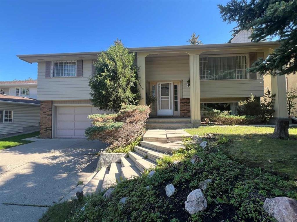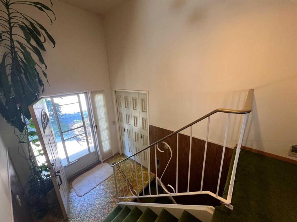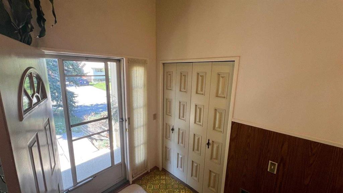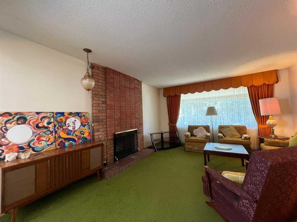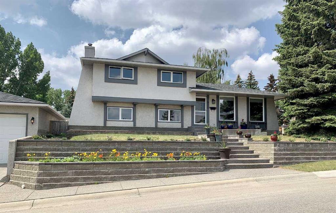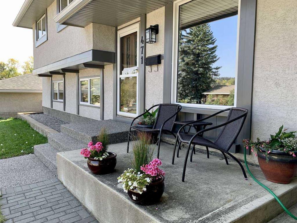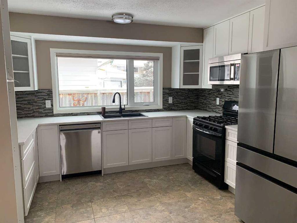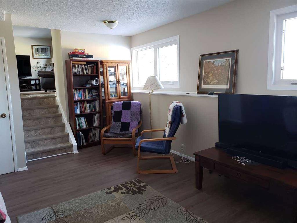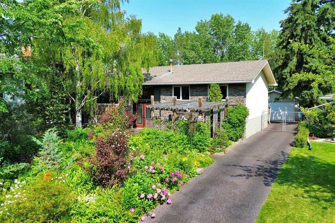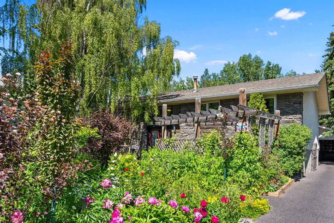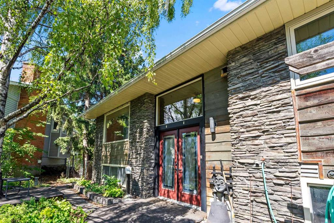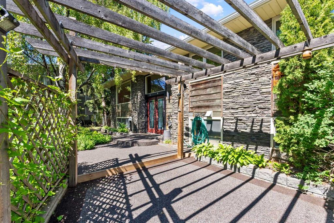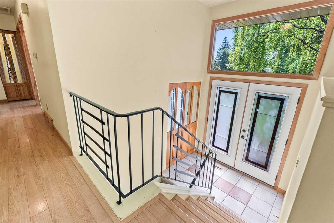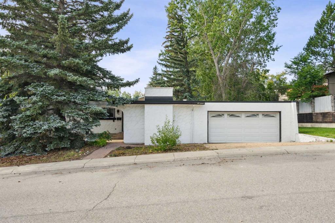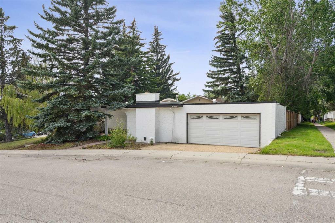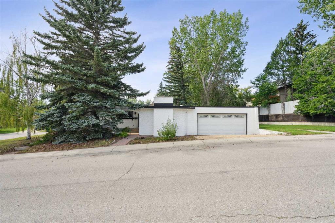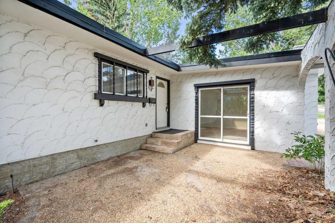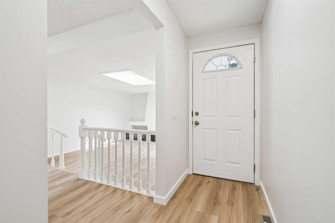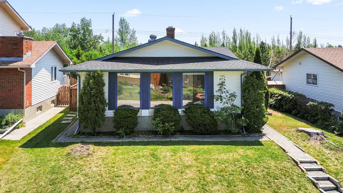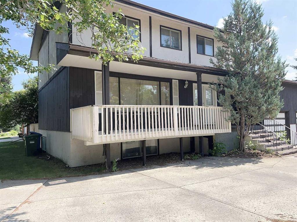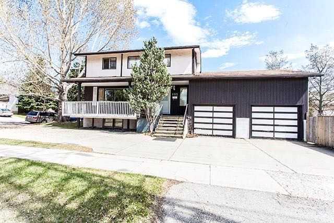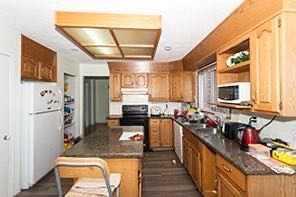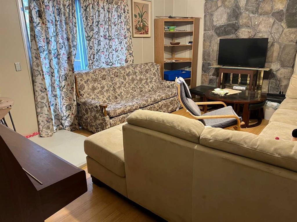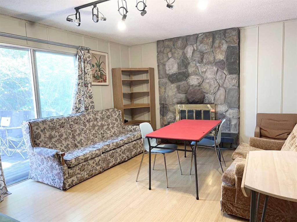5512 Buckboard Road NW
Calgary T3A 4R1
MLS® Number: A2239269
$ 868,000
5
BEDROOMS
3 + 1
BATHROOMS
2,061
SQUARE FEET
1982
YEAR BUILT
Located on a quiet street in the established community of Dalhousie, this spacious home offers over 3400 sq.ft of devloped living space and a layout full of potential. This home features vaulted ceilings on the main floor and distinctive interior brickwork that brings warmth, character, and architectural interest rarely found in newer builds. While many of the interior finishes reflect the original design, they have been well maintained and provide a solid canvas for future updates or renovations. The primary bedroom includes a unique mezzanine loft—perfect for a creative retreat, study, or private sitting area. The home’s southwest-facing front entry welcomes afternoon light, while the northeast backyard offers privacy, a mature fruit tree, and a newer deck and fence (2022), ideal for relaxing or entertaining. Recent exterior upgrades include the replacement of the tile roof and balcony flooring (2014–2015), helping preserve the home’s structure and long-term value. Families will appreciate the convenience of being close to schools such as West Dalhousie School, H.D. Cartwright Jr. High, and Sir Winston Churchill High School. The Dalhousie LRT station, nearby bus routes, and major roadways such as Crowchild Trail and John Laurie Blvd make commuting across the city, to downtown or the University of Calgary, efficient and accessible. Whether you're looking to renovate or simply enjoy the space as-is, this home offers a rare blend of character, location, and opportunity in one of NW Calgary’s most desirable communities.
| COMMUNITY | Dalhousie |
| PROPERTY TYPE | Detached |
| BUILDING TYPE | House |
| STYLE | Bungalow |
| YEAR BUILT | 1982 |
| SQUARE FOOTAGE | 2,061 |
| BEDROOMS | 5 |
| BATHROOMS | 4.00 |
| BASEMENT | Finished, Full, Walk-Out To Grade |
| AMENITIES | |
| APPLIANCES | Dishwasher, Dryer, Electric Cooktop, Garage Control(s), Garburator, Microwave, Oven, Range Hood, Refrigerator, Washer |
| COOLING | None |
| FIREPLACE | Wood Burning |
| FLOORING | Carpet, Hardwood, Tile |
| HEATING | Fireplace(s), Forced Air, Natural Gas |
| LAUNDRY | Laundry Room |
| LOT FEATURES | Fruit Trees/Shrub(s) |
| PARKING | Double Garage Attached |
| RESTRICTIONS | None Known |
| ROOF | Tile |
| TITLE | Fee Simple |
| BROKER | Top Producer Realty and Property Management |
| ROOMS | DIMENSIONS (m) | LEVEL |
|---|---|---|
| Family Room | 22`4" x 17`1" | Basement |
| 3pc Ensuite bath | 13`1" x 7`0" | Basement |
| Bedroom | 17`5" x 11`10" | Basement |
| Bedroom | 10`11" x 11`5" | Basement |
| Game Room | 20`3" x 10`10" | Basement |
| Kitchen | 14`8" x 14`8" | Main |
| Dining Room | 14`2" x 11`5" | Main |
| Living Room | 18`4" x 15`0" | Main |
| Dining Room | 12`1" x 11`7" | Main |
| Bedroom | 12`0" x 11`10" | Main |
| Bedroom | 10`8" x 10`6" | Main |
| Bedroom - Primary | 16`0" x 13`2" | Main |
| 5pc Ensuite bath | 10`10" x 9`1" | Main |
| 2pc Bathroom | 6`1" x 4`8" | Main |
| 5pc Bathroom | 9`9" x 7`2" | Main |
| Loft | 18`8" x 9`5" | Main |

